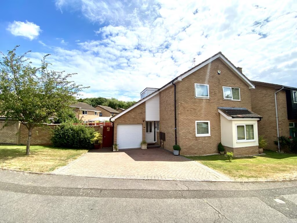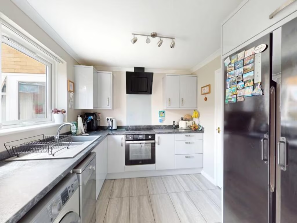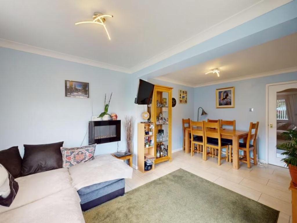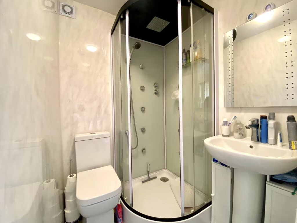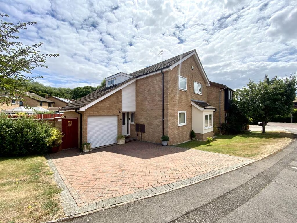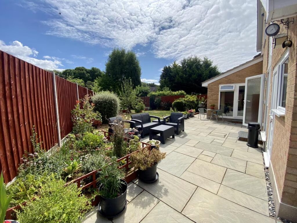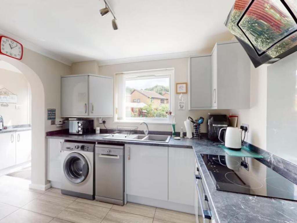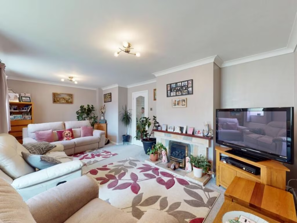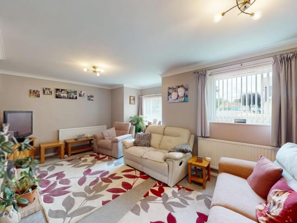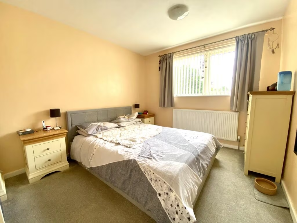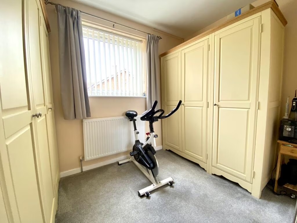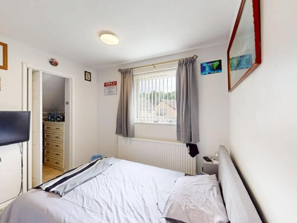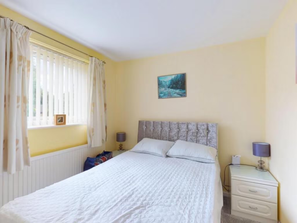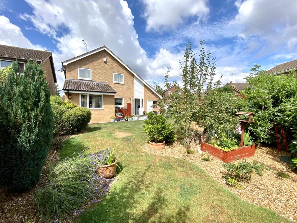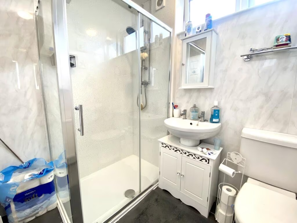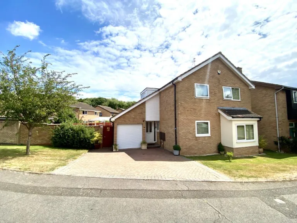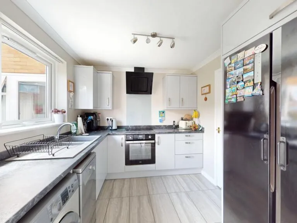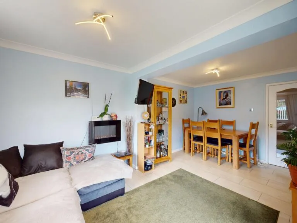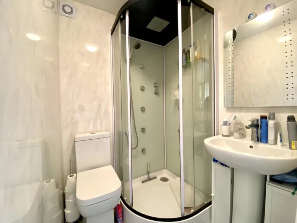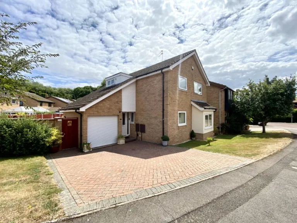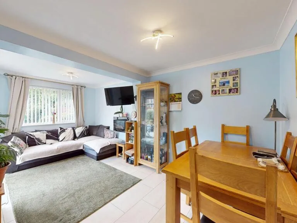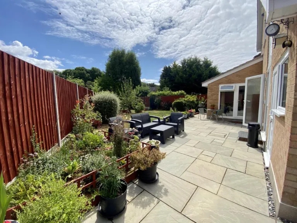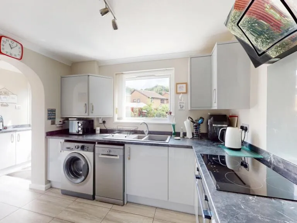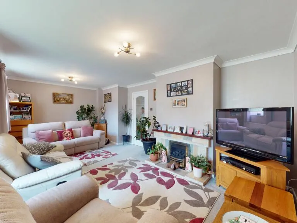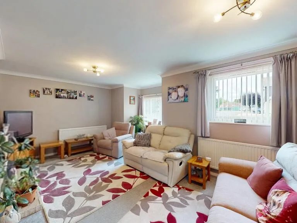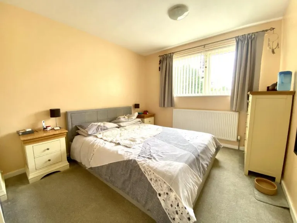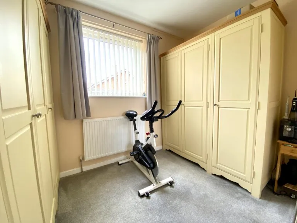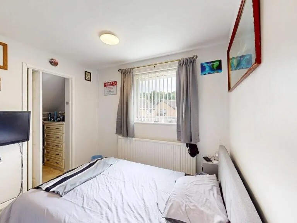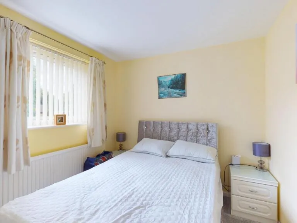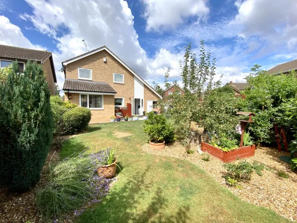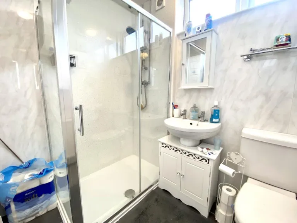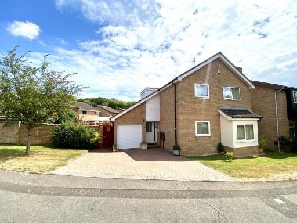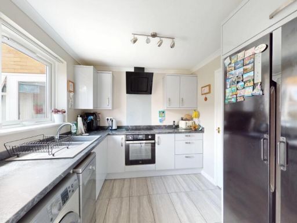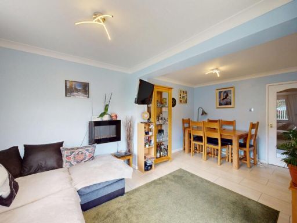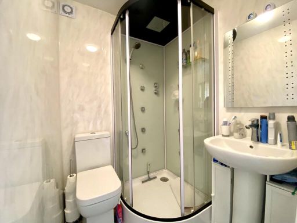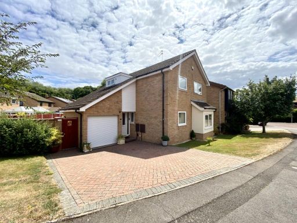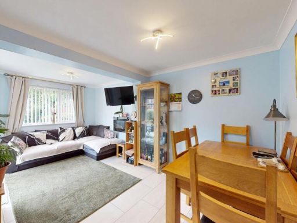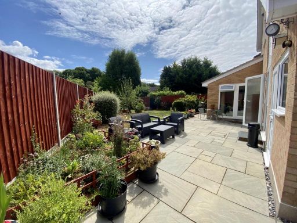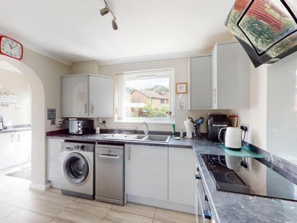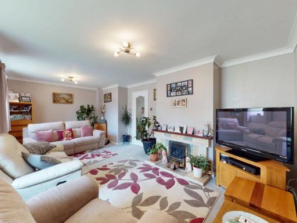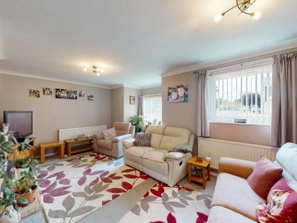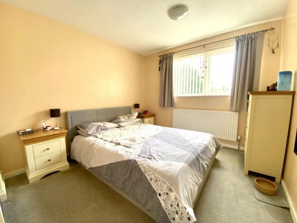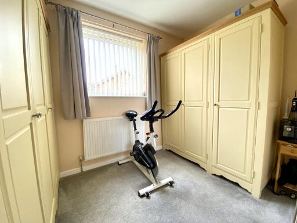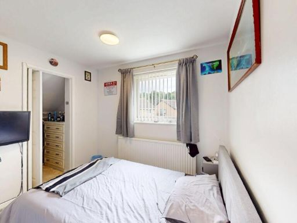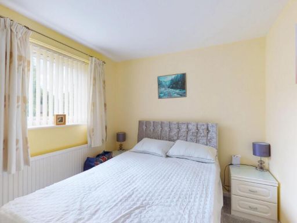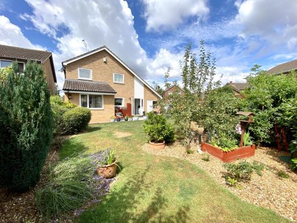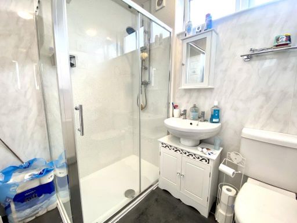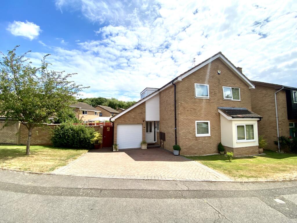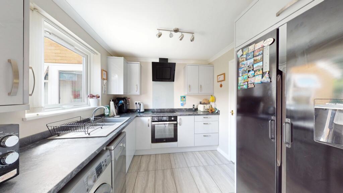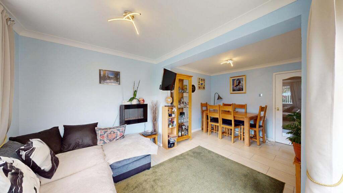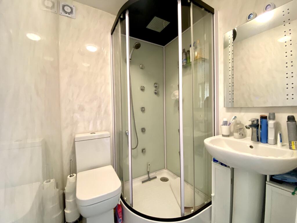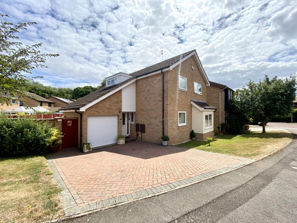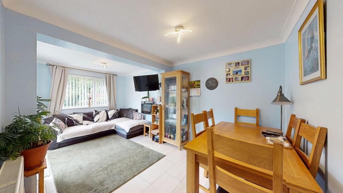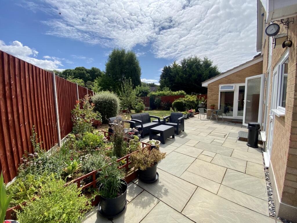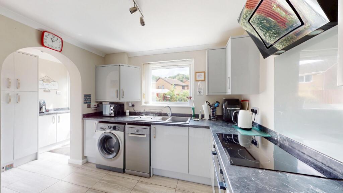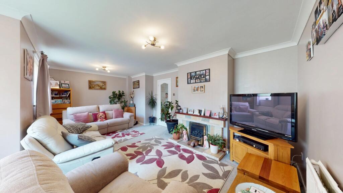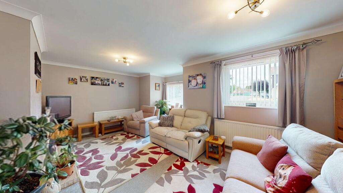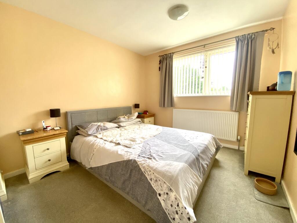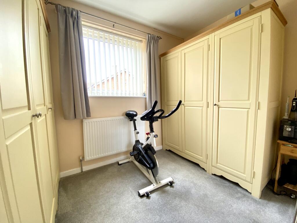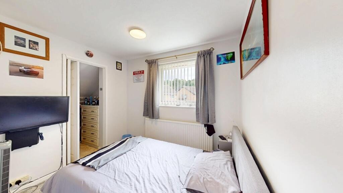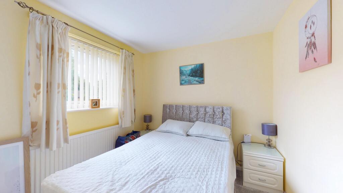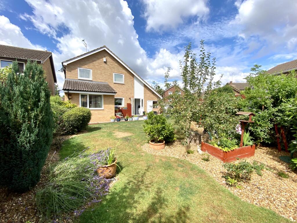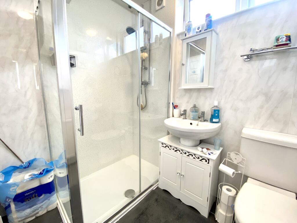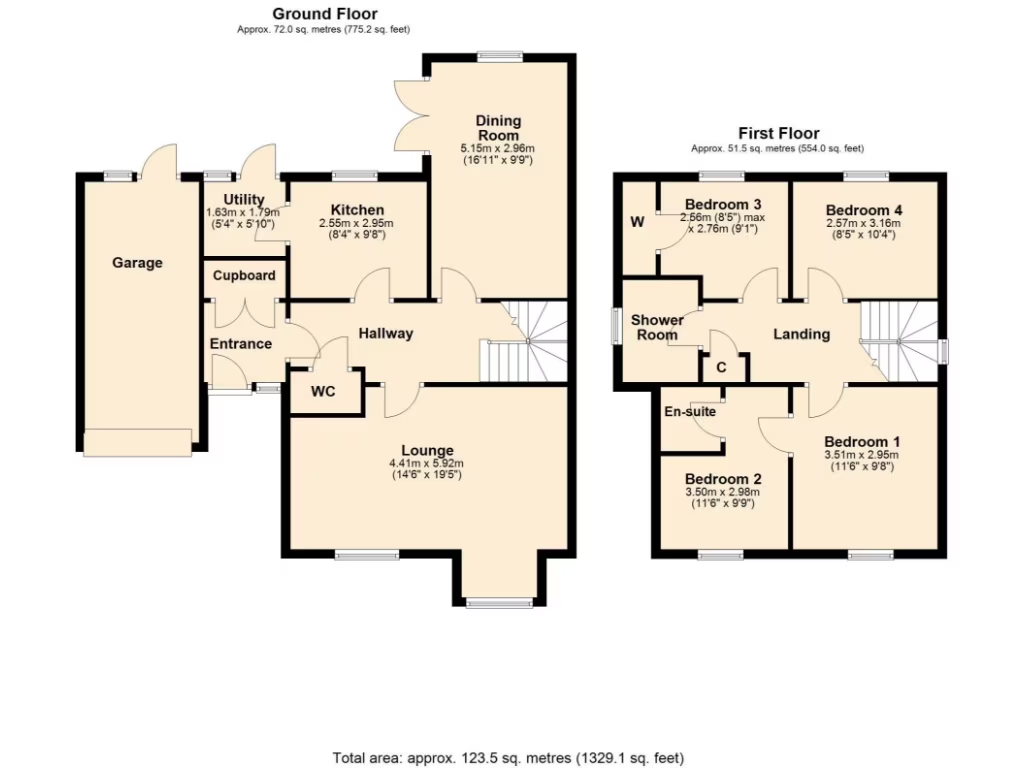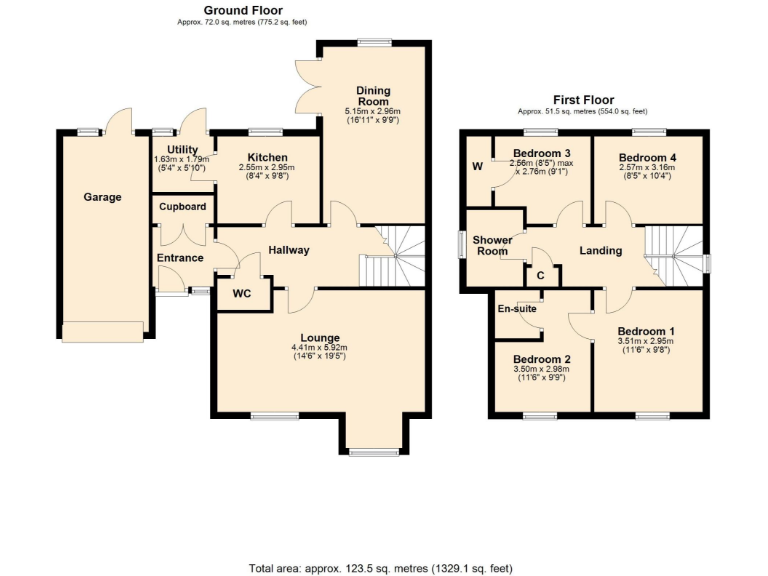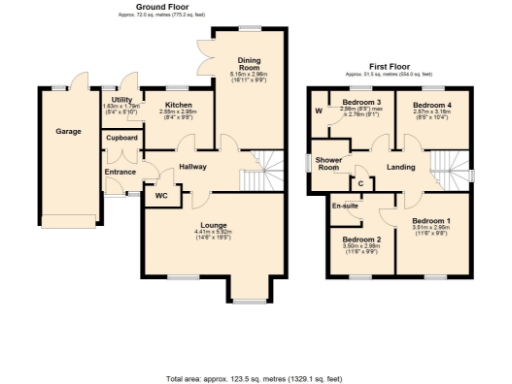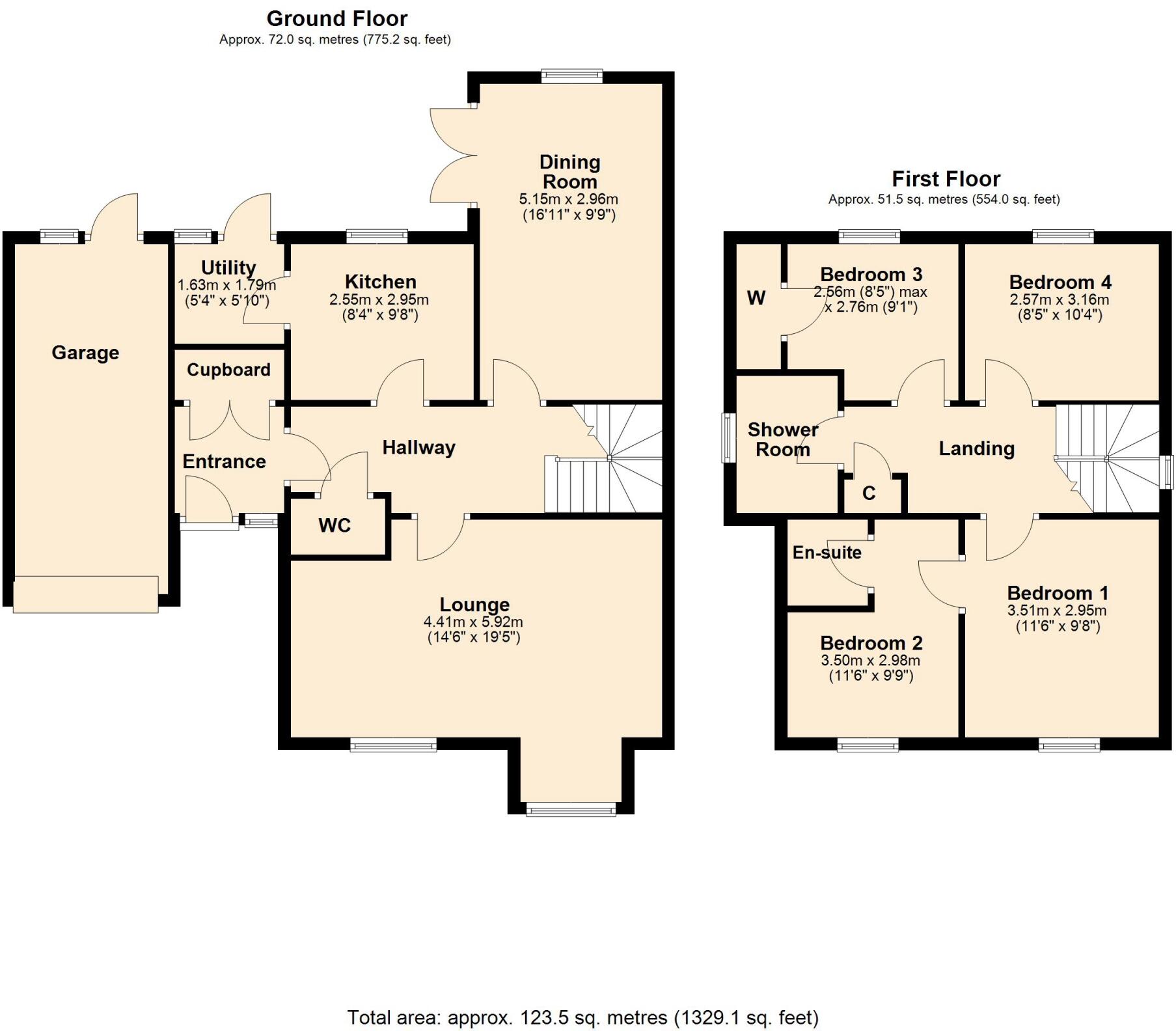Summary - 26 MILLBANK NORTHAMPTON NN3 5HJ
4 bed 2 bath Detached
Well-presented four-bedroom detached home in a quiet cul-de-sac, ideal for growing families..
Four bedrooms with en-suite to bedroom two
Refitted kitchen and refitted family/shower rooms
Extended rear creates large family/dining room
Block-paved driveway for several vehicles
Single garage with electric roller door and power
Landscaped wrap-around garden with patio and apple tree
EPC Rating D — may need energy improvements
Compact kitchen; some particulars awaiting vendor confirmation
This well-presented four-bedroom detached house sits at the end of a quiet cul-de-sac in Ecton Brook, offering practical family living across approximately 1,329 sq ft. The rear extension creates a generous family/dining room with French doors to a landscaped, wrap-around garden — good for children and entertaining. The kitchen and shower rooms have been refitted, and bedroom two benefits from an en-suite, reducing morning rush-hour pressure for a busy household.
Practical details include a block-paved driveway for several vehicles, single garage with electric roller door, loft access and gas central heating with radiators. Double glazing is fitted throughout (installation date unknown). The property is freehold, has no recent flood risk and sits in a low-crime area close to local shops, schools and public transport.
Notable downsides are an EPC rating of D and a compact kitchen footprint compared with the larger reception spaces; buyers seeking an ECO-standard home may need to budget for improvements. Some property particulars are awaiting final vendor confirmation, so attention to measured sizes and services is recommended at survey stage.
Overall this is a comfortable, practical family home in a quiet location with useful parking and outdoor space — suitable for families wanting ready-to-move-in accommodation with scope to modernise energy performance over time.
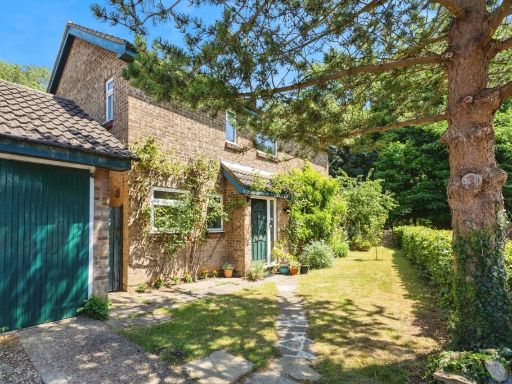 4 bedroom detached house for sale in Parkside, Northampton, Northamptonshire, NN3 — £350,000 • 4 bed • 2 bath • 1175 ft²
4 bedroom detached house for sale in Parkside, Northampton, Northamptonshire, NN3 — £350,000 • 4 bed • 2 bath • 1175 ft²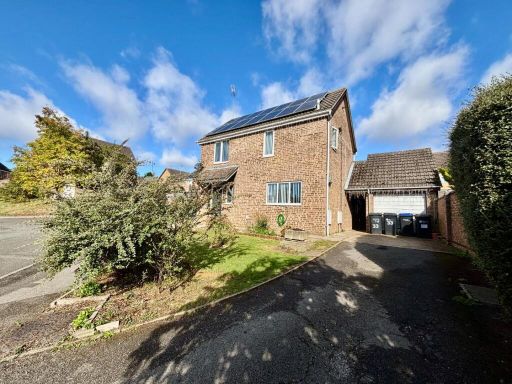 4 bedroom detached house for sale in Lakeside Drive, Ecton Brook, Northampton NN3 — £375,000 • 4 bed • 2 bath • 1080 ft²
4 bedroom detached house for sale in Lakeside Drive, Ecton Brook, Northampton NN3 — £375,000 • 4 bed • 2 bath • 1080 ft²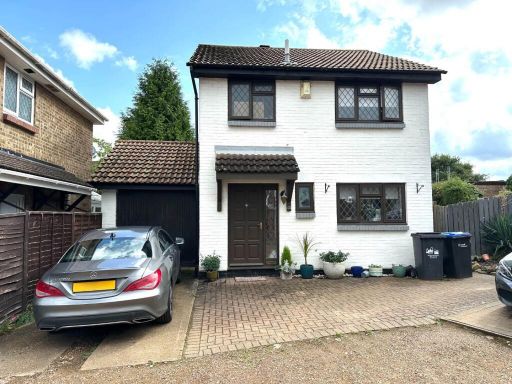 3 bedroom detached house for sale in Parkside, Ecton Brook, Northampton NN3 — £269,995 • 3 bed • 1 bath • 950 ft²
3 bedroom detached house for sale in Parkside, Ecton Brook, Northampton NN3 — £269,995 • 3 bed • 1 bath • 950 ft²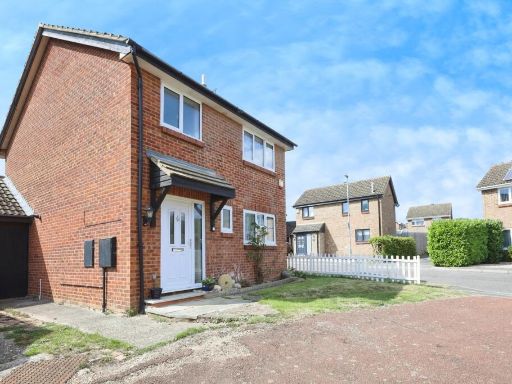 3 bedroom detached house for sale in Parkside, Northampton, Northamptonshire, NN3 — £295,000 • 3 bed • 2 bath • 1129 ft²
3 bedroom detached house for sale in Parkside, Northampton, Northamptonshire, NN3 — £295,000 • 3 bed • 2 bath • 1129 ft²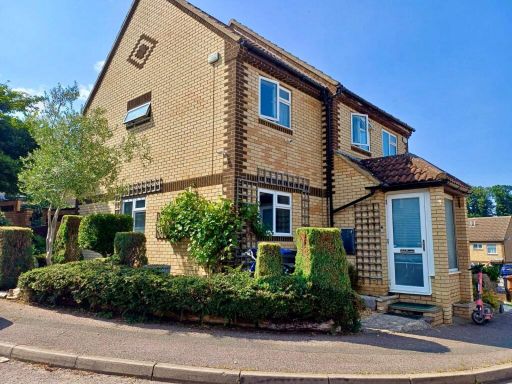 4 bedroom detached house for sale in Raisins Field Close, Ecton Brook, NN3 5LA, NN3 — £375,000 • 4 bed • 2 bath • 1595 ft²
4 bedroom detached house for sale in Raisins Field Close, Ecton Brook, NN3 5LA, NN3 — £375,000 • 4 bed • 2 bath • 1595 ft²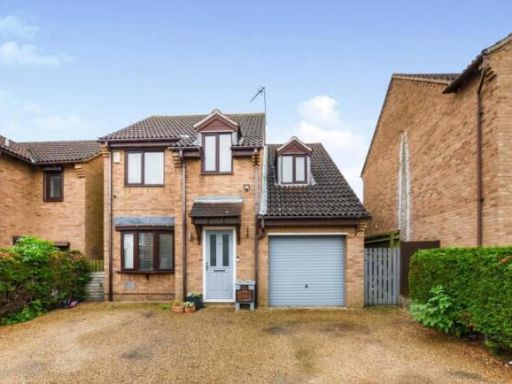 4 bedroom detached house for sale in Allard Close, Rectory Farm, NN3 5LY, NN3 — £340,000 • 4 bed • 2 bath • 809 ft²
4 bedroom detached house for sale in Allard Close, Rectory Farm, NN3 5LY, NN3 — £340,000 • 4 bed • 2 bath • 809 ft²