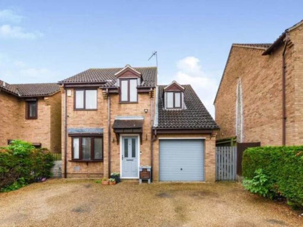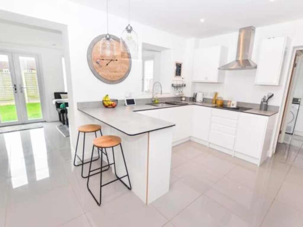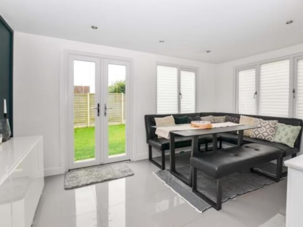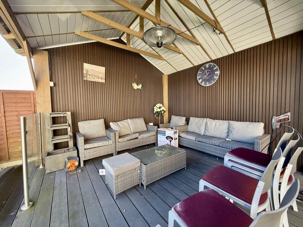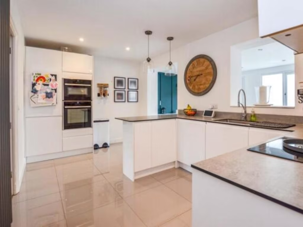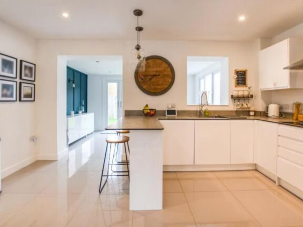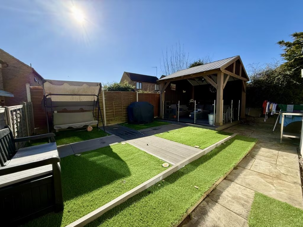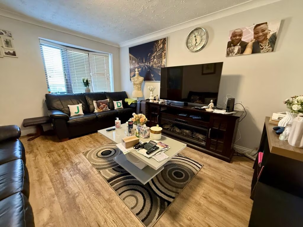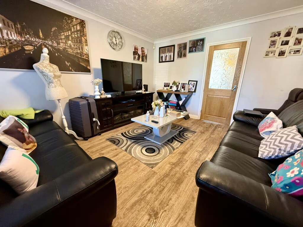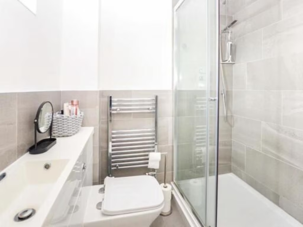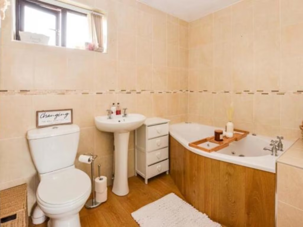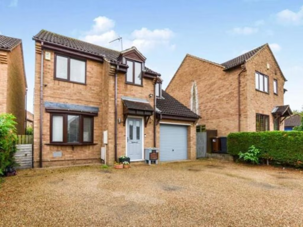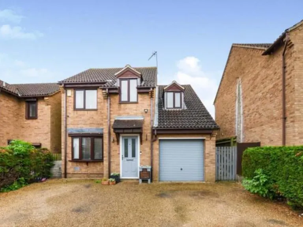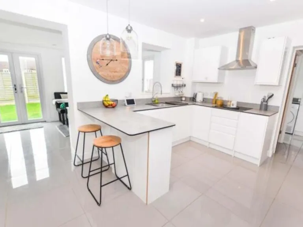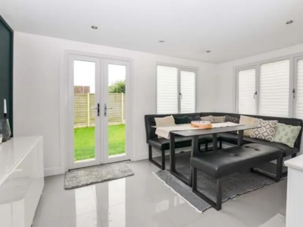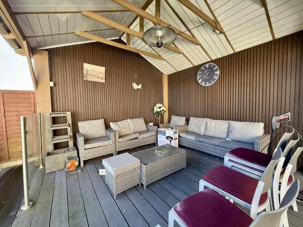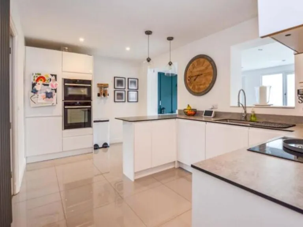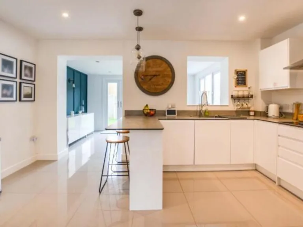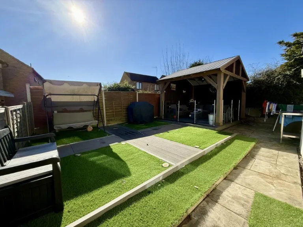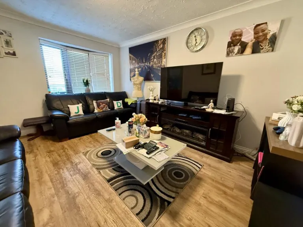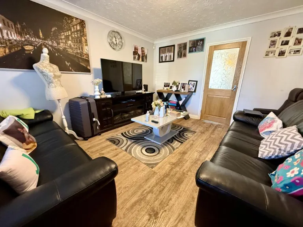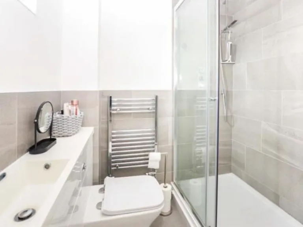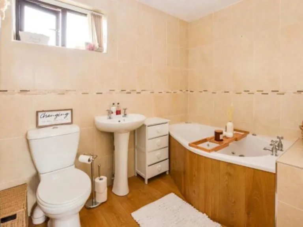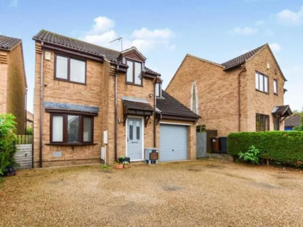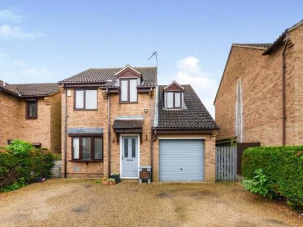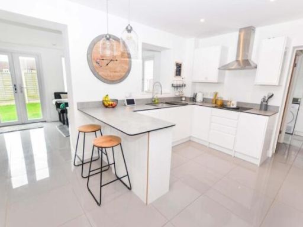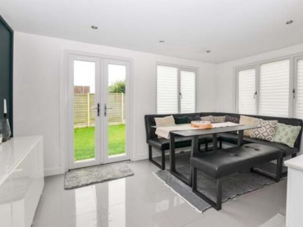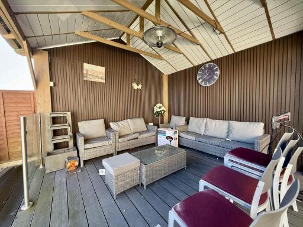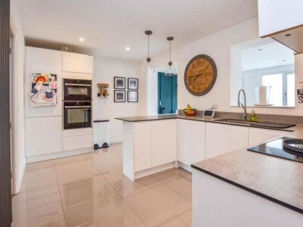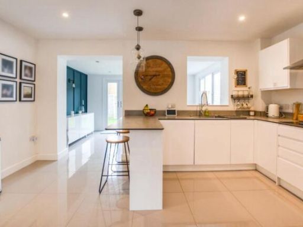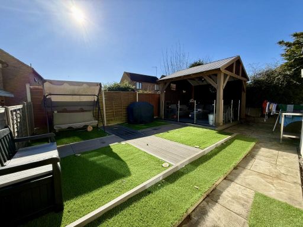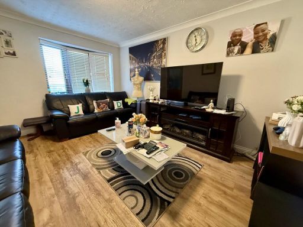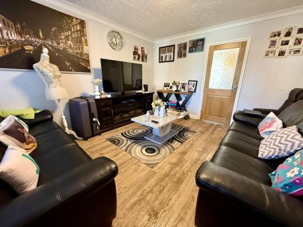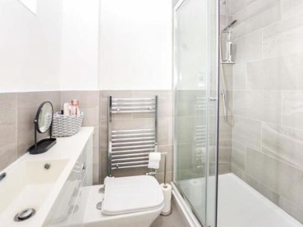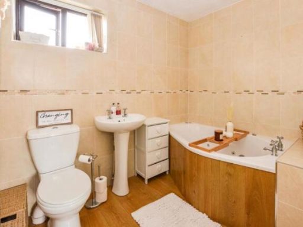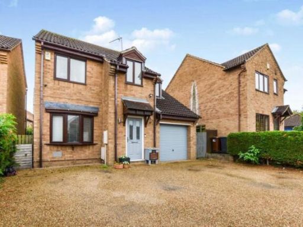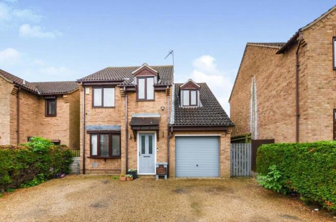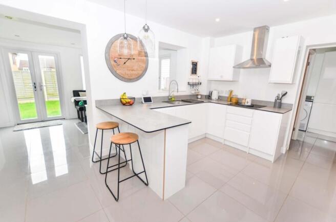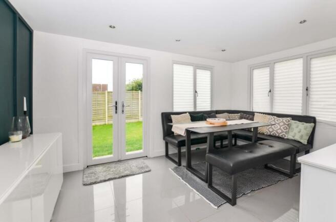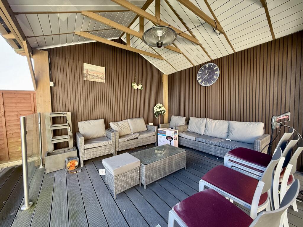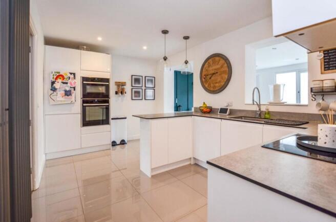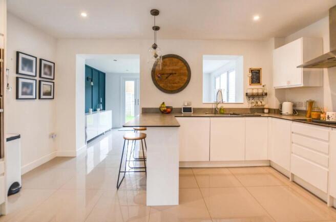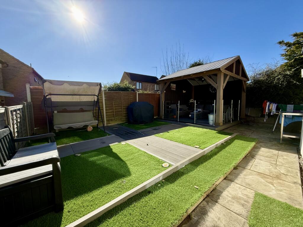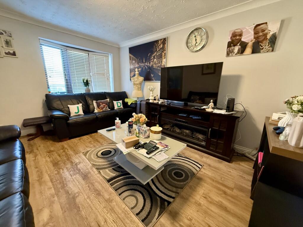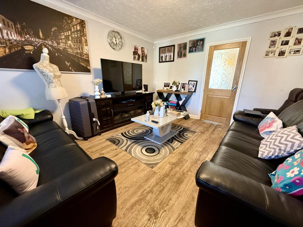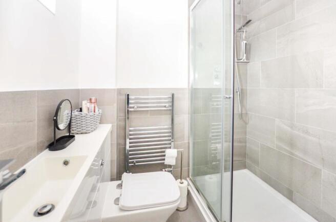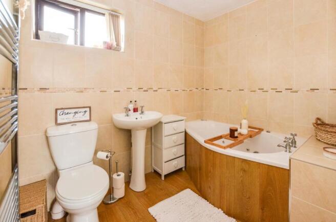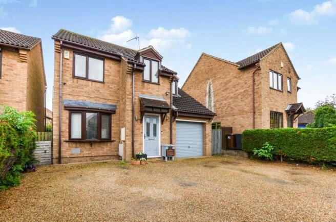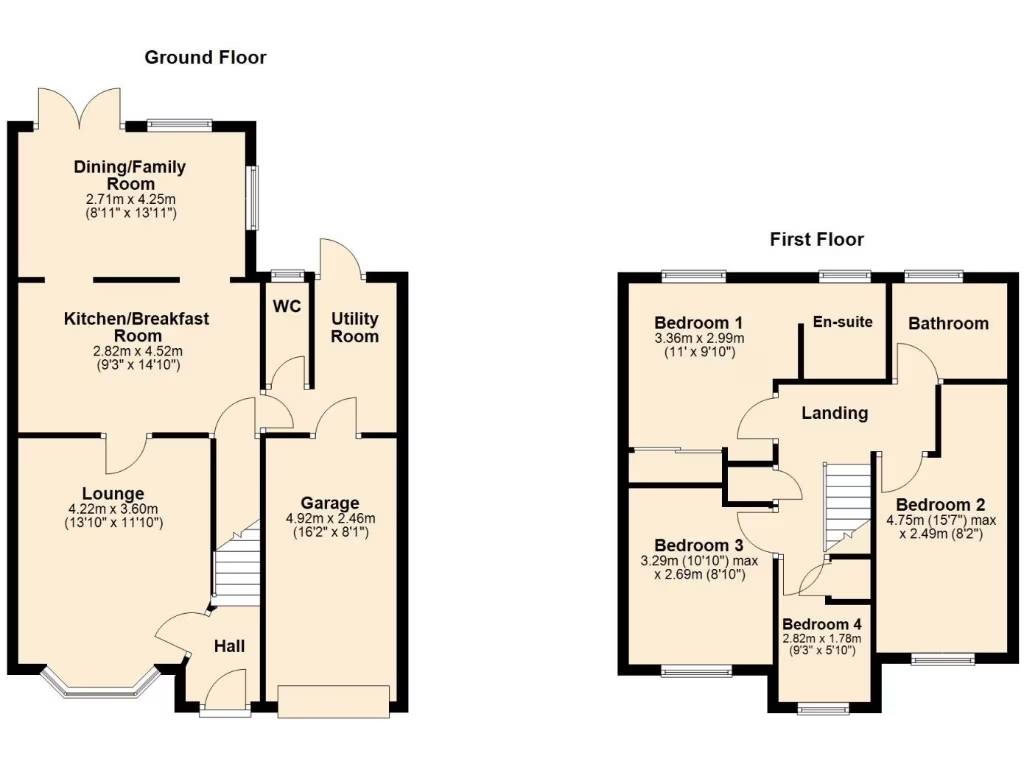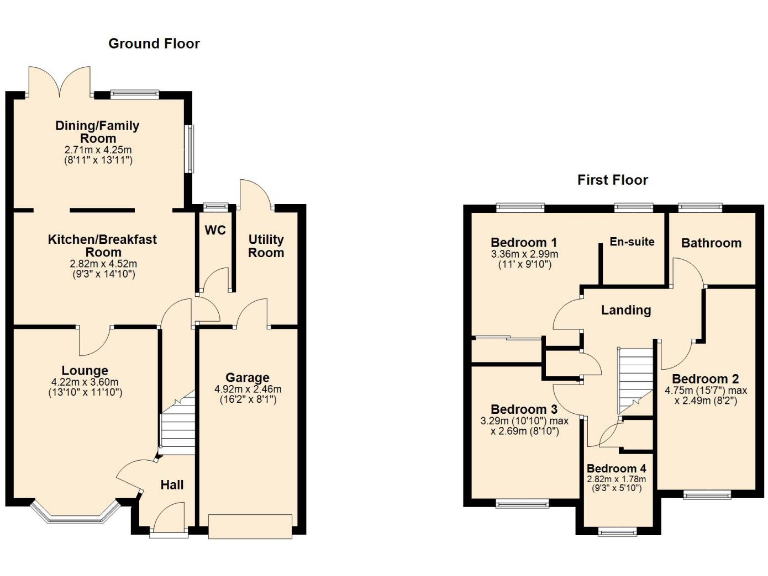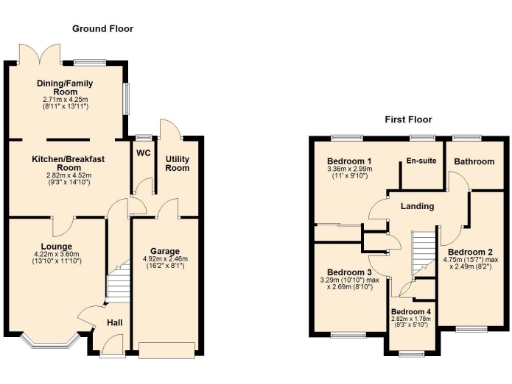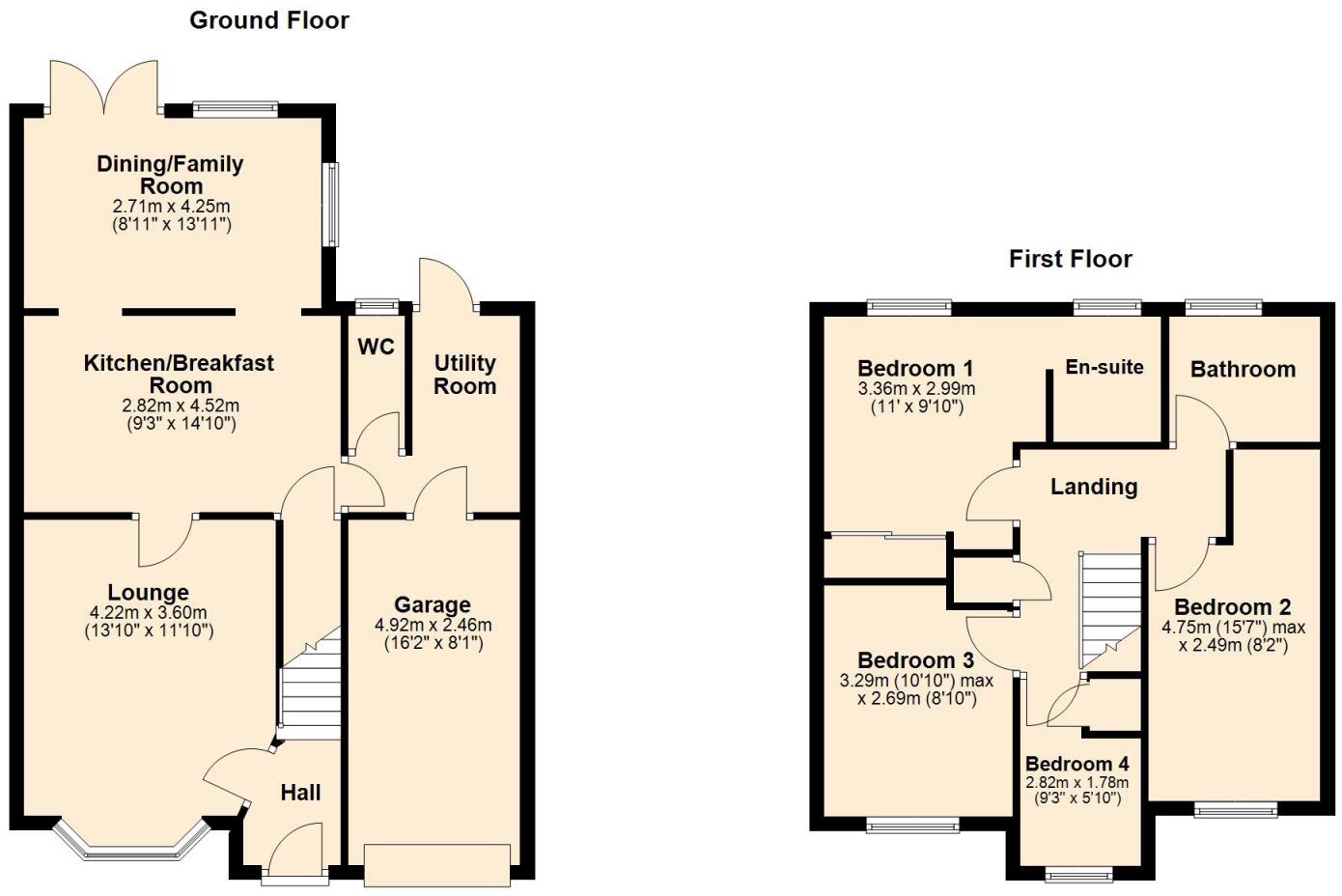Summary - 6 ALLARD CLOSE NORTHAMPTON NN3 5LY
4 bed 2 bath Detached
Spacious living, handy garden and garage ideal for growing families.
- Four bedrooms; master with fitted wardrobes and refitted en-suite
- Rear extension with kitchen/breakfast room and dining/family room
- Single garage plus driveway parking for multiple vehicles
- Enclosed rear garden with covered seating/entertainment area
- Refitted downstairs cloakroom and utility room with garden access
- EPC C; mains gas central heating and double glazing
- Modest total internal size (c. 809 sq ft); some rooms compact
- Local crime reported above average; Council Tax Band D
A well-presented four-bedroom detached family home on a quiet cul-de-sac in Rectory Farm. The house has been extended to the rear and modernised throughout, with a refitted kitchen/breakfast room, refitted en-suite and a useful utility and cloakroom. The living spaces flow from a bay-fronted lounge into a dining/family room with French doors opening onto an enclosed rear garden with a covered seating/entertainment area.
Practical everyday features include a single garage, a driveway for multiple cars, uPVC double glazing, gas central heating to radiators and an EPC rating of C. The layout suits a growing family: four upstairs bedrooms (master with fitted wardrobes and en-suite), family bathroom and loft access for extra storage. The fitted kitchen includes built-in NEFF appliances and a breakfast bar, making it a social hub for weekday mornings and weekend entertaining.
Considerations: total internal size is modest (c. 809 sq ft) for a four-bedroom home, so some rooms are compact; bedroom four is particularly small. The property was built in the 1980s and, although updated, may still show era-related finishes and will require normal maintenance over time. Local crime is reported as above average for the area and council tax is Band D. Broadband and some other utilities are listed as 'ask agent', so check specific service levels if fast connections are essential.
Location-wise this home sits in a comfortable suburb with good primary schools nearby (including a top 10% rated primary option) and local amenities such as shops, bus stops and leisure facilities close at hand. The rear garden, garage and driveway add practical outdoor and parking space for family life, while the covered seating area is a convenient extension of the living space for alfresco entertaining.
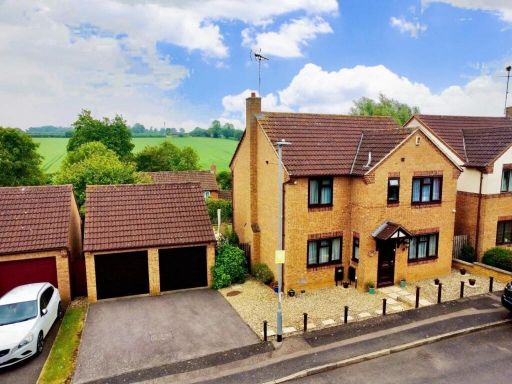 4 bedroom detached house for sale in Allard Close, Rectory Farm, Northampton NN3 — £380,000 • 4 bed • 2 bath • 1871 ft²
4 bedroom detached house for sale in Allard Close, Rectory Farm, Northampton NN3 — £380,000 • 4 bed • 2 bath • 1871 ft²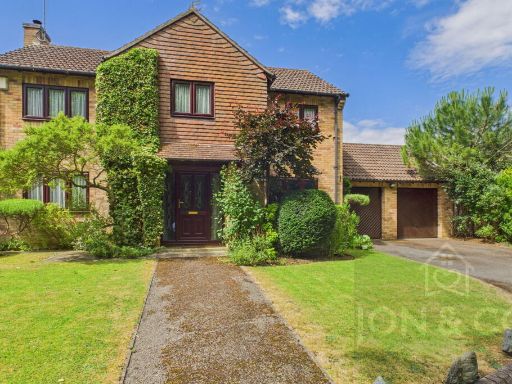 4 bedroom detached house for sale in Huntsmead | Berrydale | NN3 — £475,000 • 4 bed • 2 bath • 1749 ft²
4 bedroom detached house for sale in Huntsmead | Berrydale | NN3 — £475,000 • 4 bed • 2 bath • 1749 ft²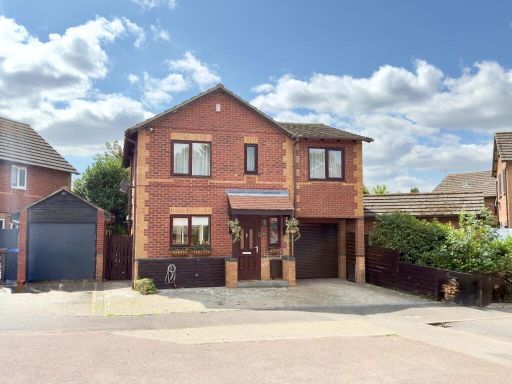 4 bedroom detached house for sale in Limoges Court, Duston, Northampton NN5 — £400,000 • 4 bed • 2 bath • 1344 ft²
4 bedroom detached house for sale in Limoges Court, Duston, Northampton NN5 — £400,000 • 4 bed • 2 bath • 1344 ft²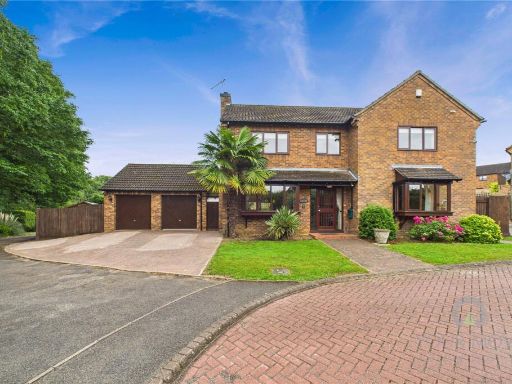 4 bedroom detached house for sale in Huntsmead, Berrydale, Northampton, NN3 — £475,000 • 4 bed • 2 bath • 1692 ft²
4 bedroom detached house for sale in Huntsmead, Berrydale, Northampton, NN3 — £475,000 • 4 bed • 2 bath • 1692 ft²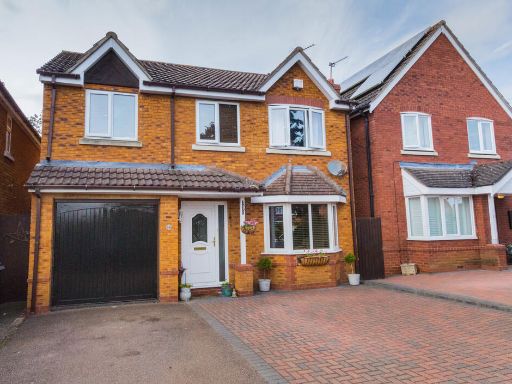 4 bedroom detached house for sale in Brawn Close, Irthlingborough, NN9 — £325,000 • 4 bed • 2 bath • 1089 ft²
4 bedroom detached house for sale in Brawn Close, Irthlingborough, NN9 — £325,000 • 4 bed • 2 bath • 1089 ft²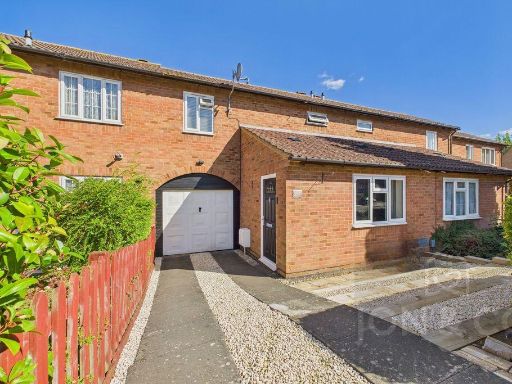 2 bedroom terraced house for sale in Riley Close | Rectory Farm | NN3 — £245,000 • 2 bed • 1 bath • 860 ft²
2 bedroom terraced house for sale in Riley Close | Rectory Farm | NN3 — £245,000 • 2 bed • 1 bath • 860 ft²