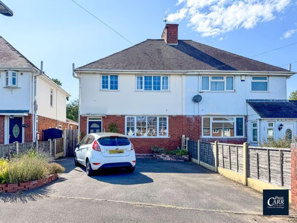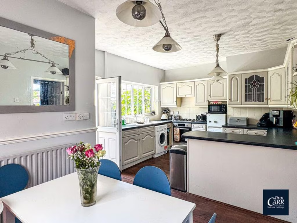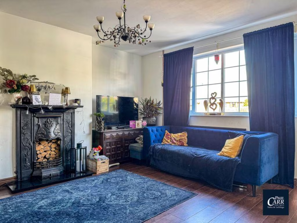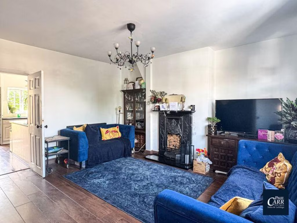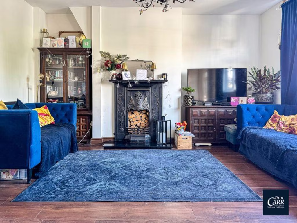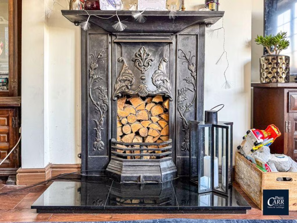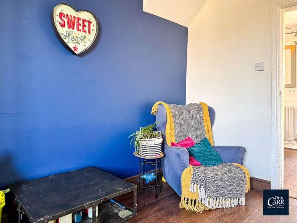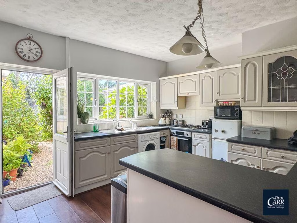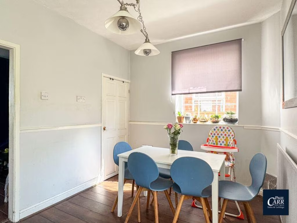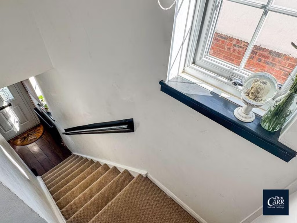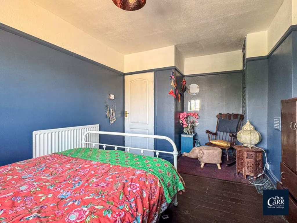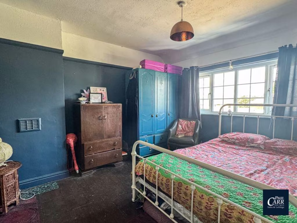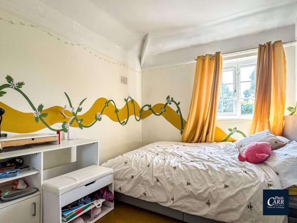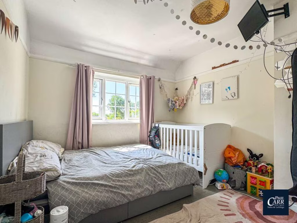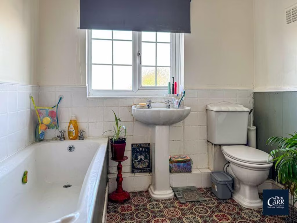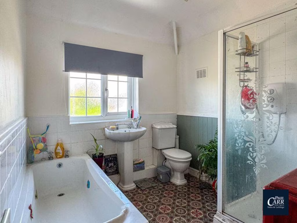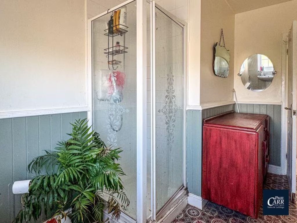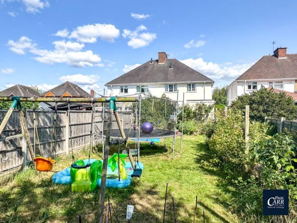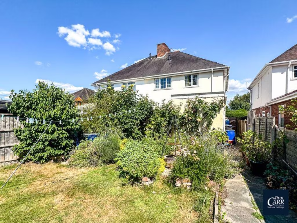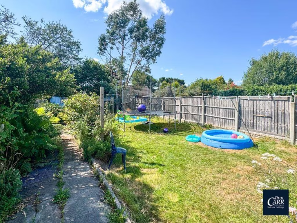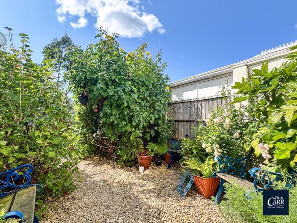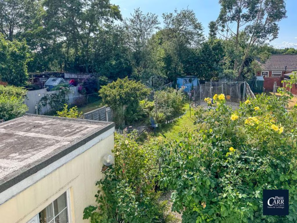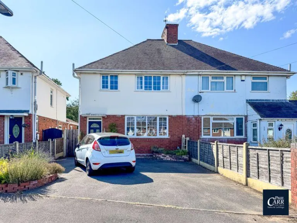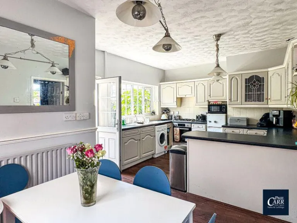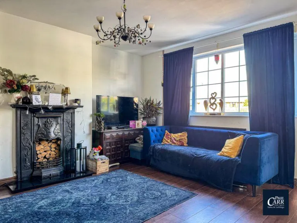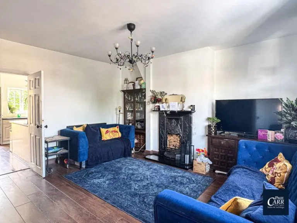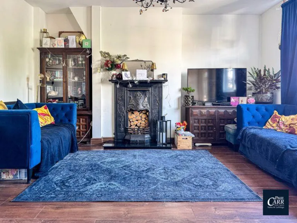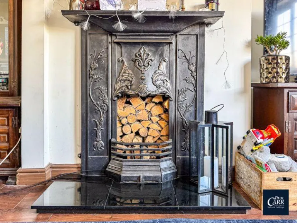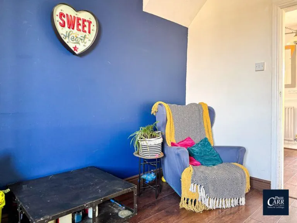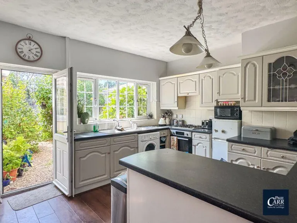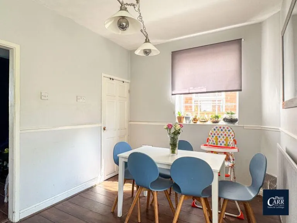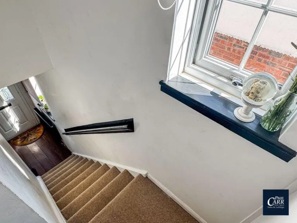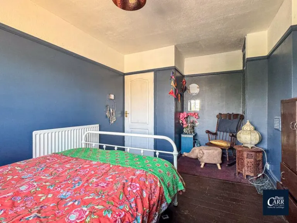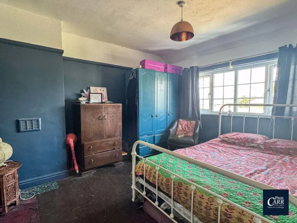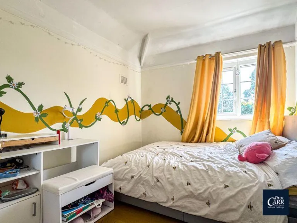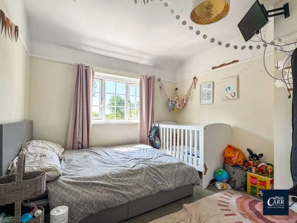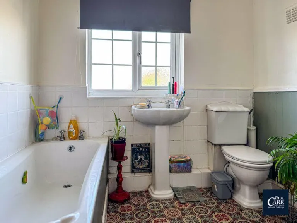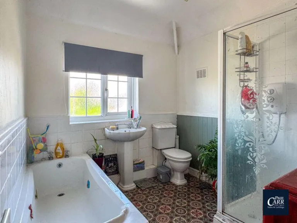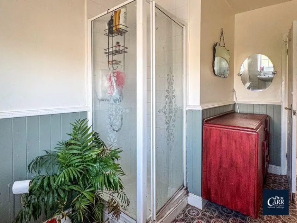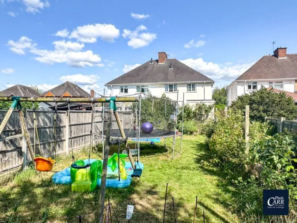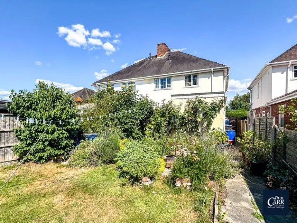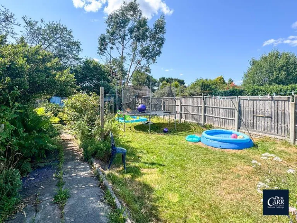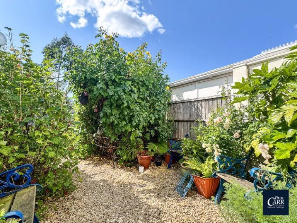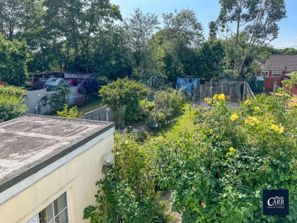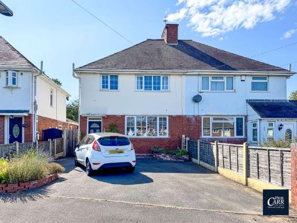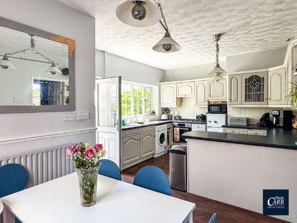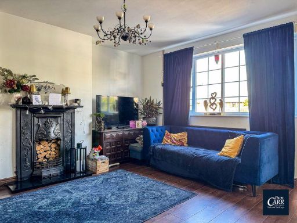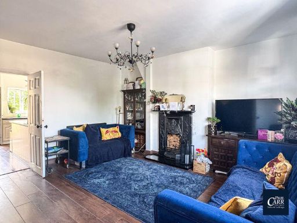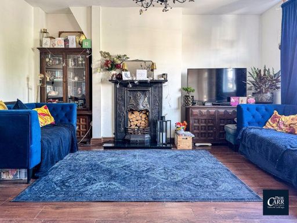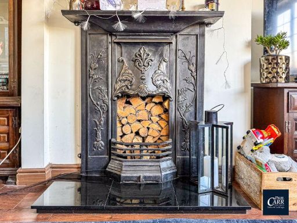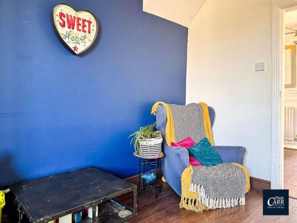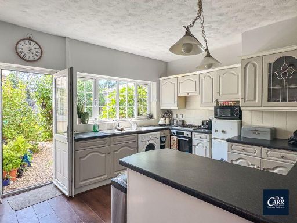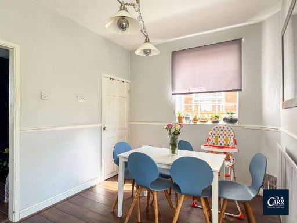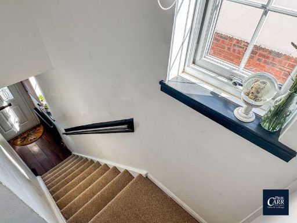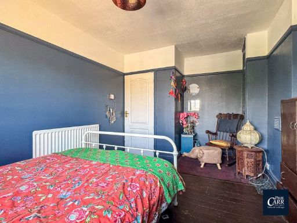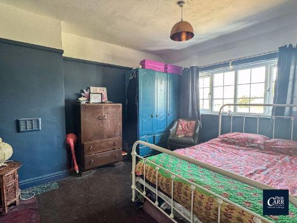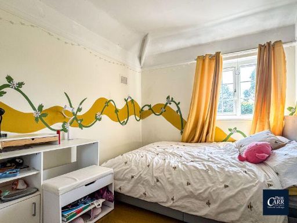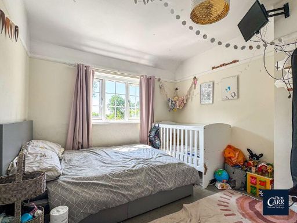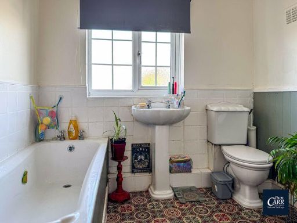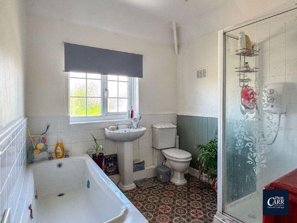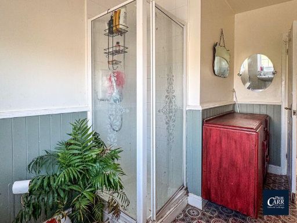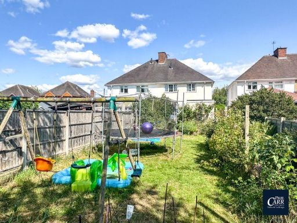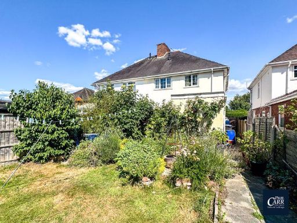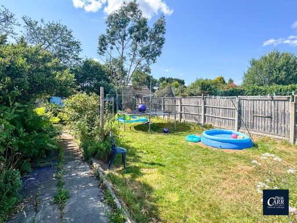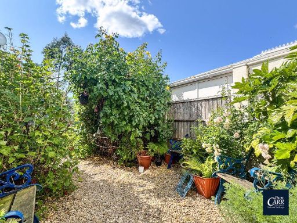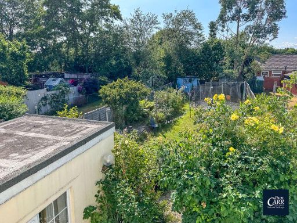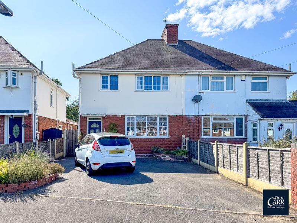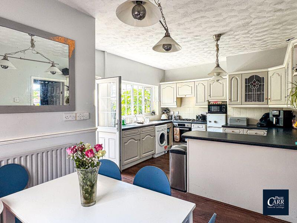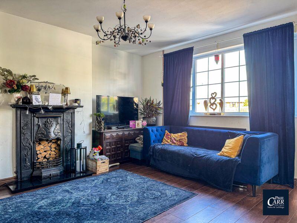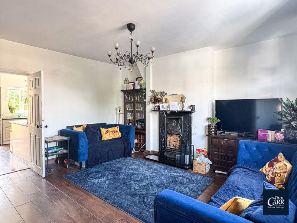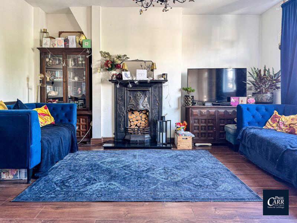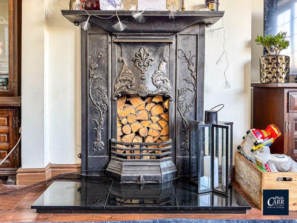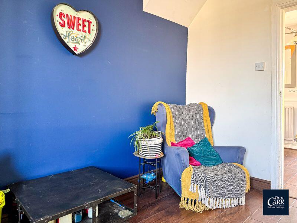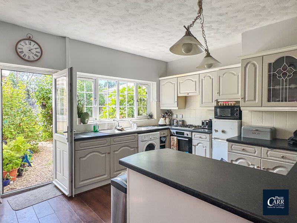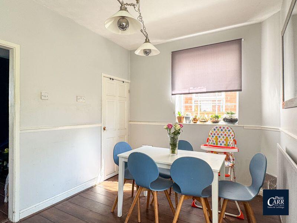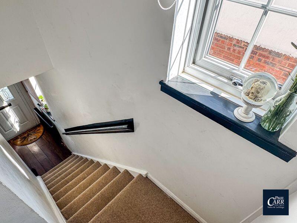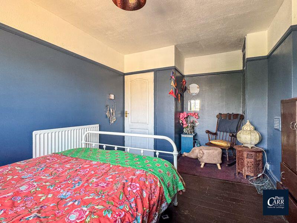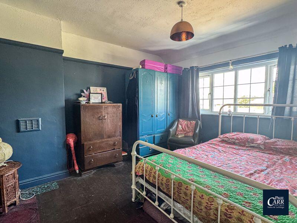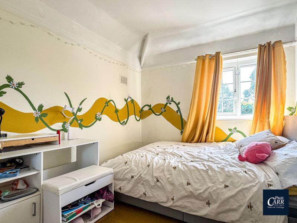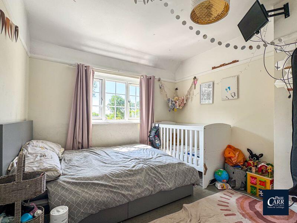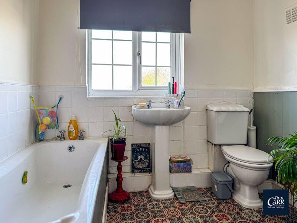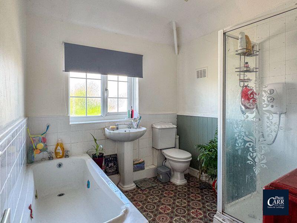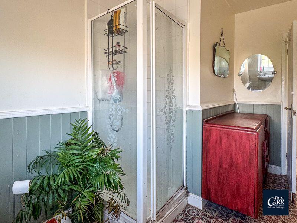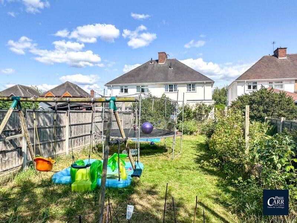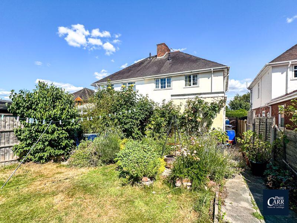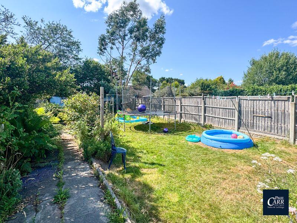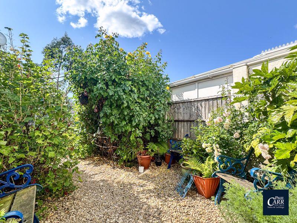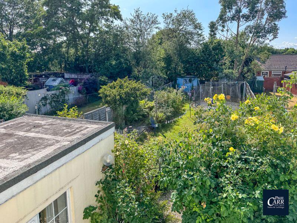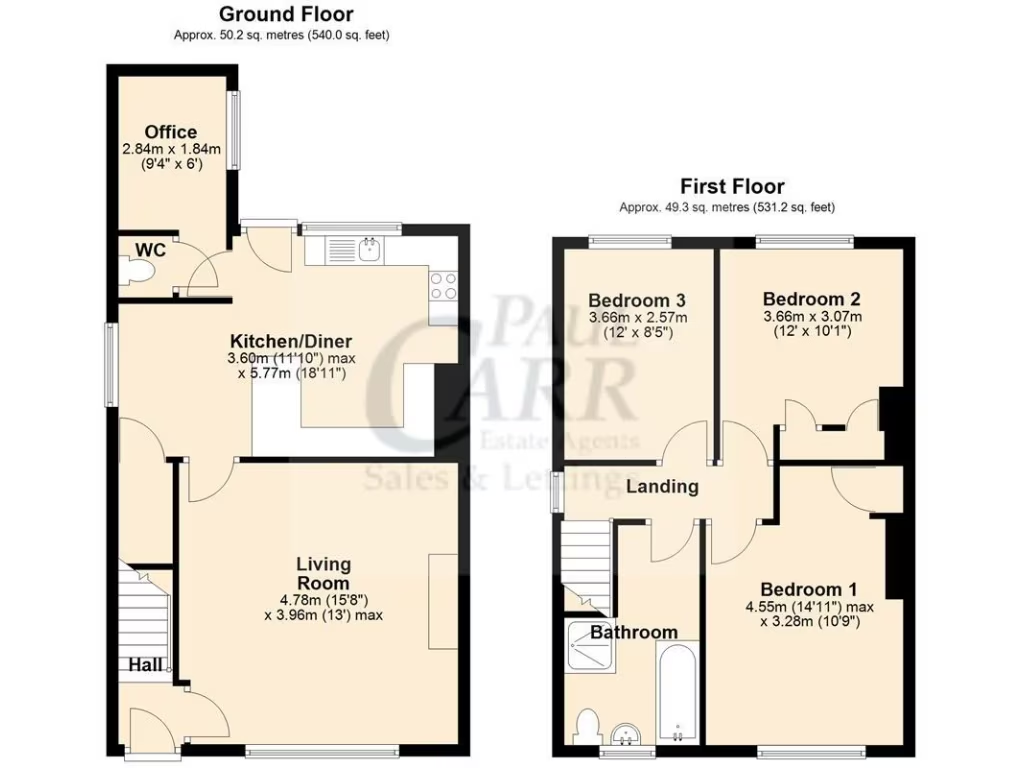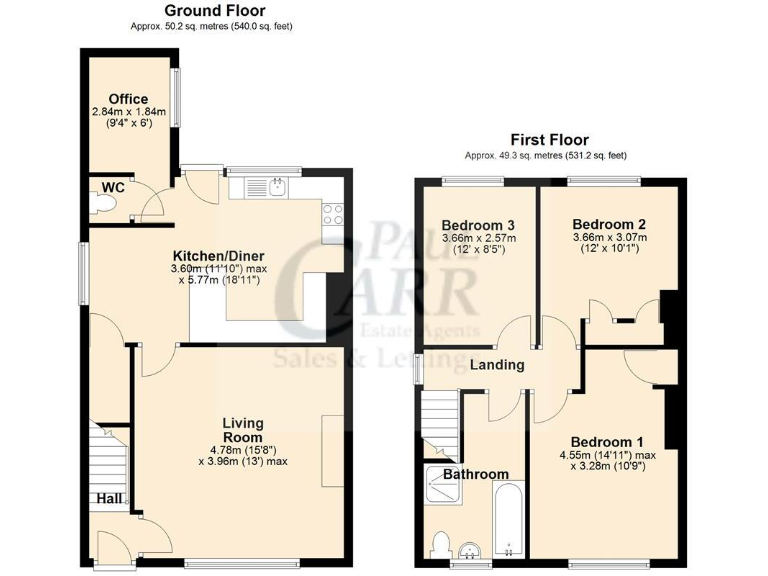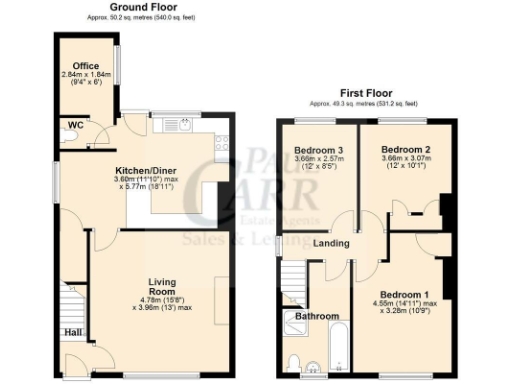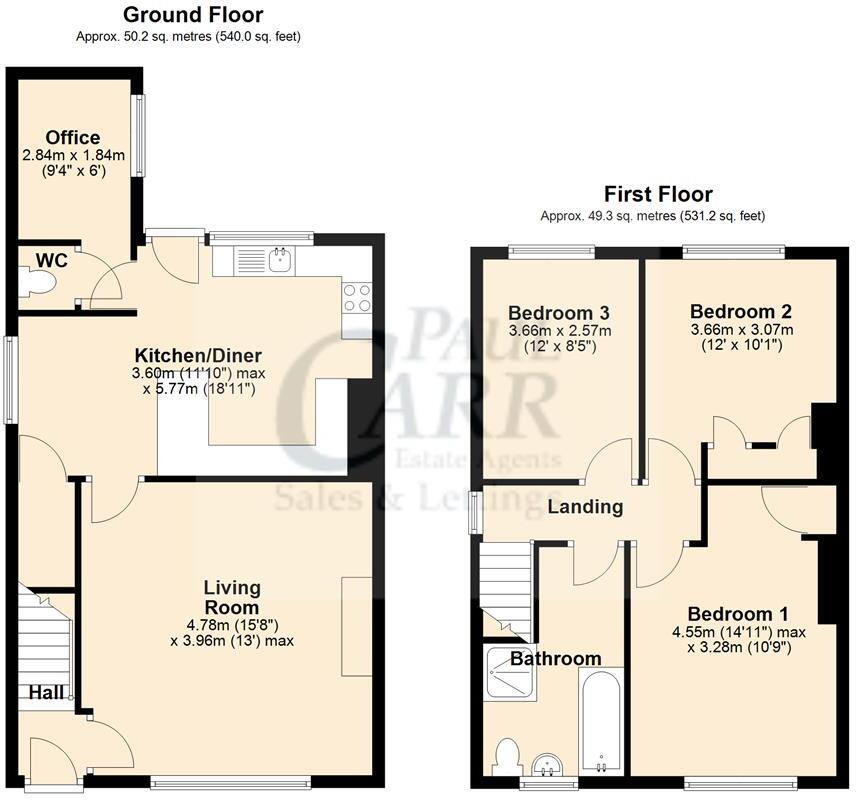Summary - 43 LITTLEWOOD ROAD WALSALL WS6 7EU
3 bed 1 bath Semi-Detached
Extended semi-detached house with open-plan kitchen/diner
Three double bedrooms plus ground-floor fourth bedroom/office
Large family bathroom with separate shower cubicle
Generous, private rear garden; not overlooked
Tarmac driveway parking for multiple vehicles
Built 1930s–1940s; period features and wooden flooring
Roof needs repair; expect immediate maintenance costs
Cavity walls assumed uninsulated; glazing install date unknown
This extended semi-detached house on Littlewood Road offers generous family living across an intelligently laid-out floorplan. The ground-floor room works well as a fourth bedroom or a home office, while an open-plan kitchen/diner creates a bright social hub for daily life and entertaining. Three double bedrooms upstairs and a large bathroom with separate shower suit growing families.
Outside, a generous, not-overlooked rear garden provides safe play space and privacy. A tarmac driveway at the front provides off-street parking for multiple vehicles. The location is convenient for families, with several primary and secondary schools rated Good nearby, easy access to Landywood station and the M6, and local leisure and retail amenities close at hand.
The house is a 1930s–1940s build with period character (fireplace, wooden floors) but shows some maintenance needs: the roof requires repair and the cavity walls likely have no insulation. Double glazing is present, though installation date is unknown. These points present scope for sensible updating to improve comfort and energy efficiency.
Freehold tenure, low council tax and excellent local broadband and mobile signal add practical value. For a family seeking space, strong local schools and transport links, this home offers immediate usability with clear potential to personalise and upgrade over time.
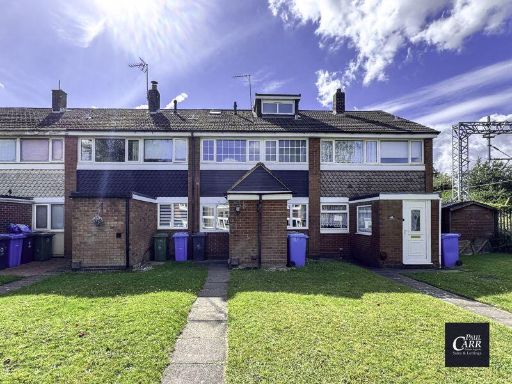 4 bedroom semi-detached house for sale in Colinwood Close, Great Wyrley, WS6 6JF, WS6 — £199,950 • 4 bed • 2 bath • 936 ft²
4 bedroom semi-detached house for sale in Colinwood Close, Great Wyrley, WS6 6JF, WS6 — £199,950 • 4 bed • 2 bath • 936 ft²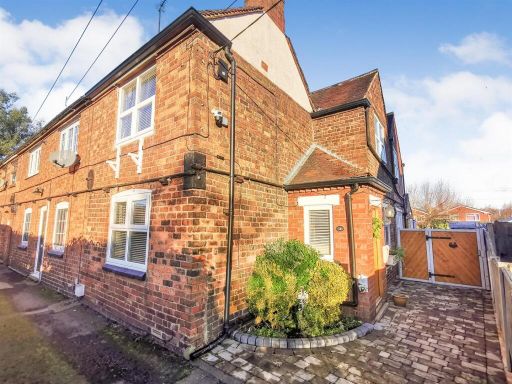 3 bedroom semi-detached house for sale in Woodman Lane, Walsall, WS6 — £350,000 • 3 bed • 2 bath • 1045 ft²
3 bedroom semi-detached house for sale in Woodman Lane, Walsall, WS6 — £350,000 • 3 bed • 2 bath • 1045 ft²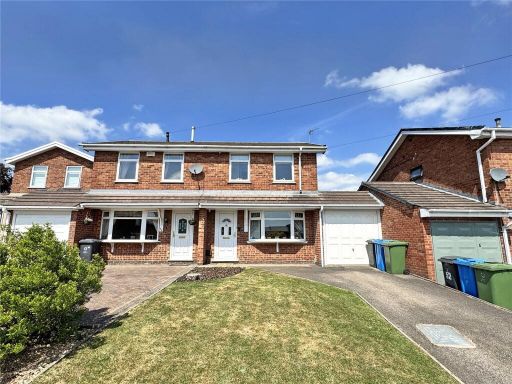 3 bedroom semi-detached house for sale in Kestrel Way, Cheslyn Hay, Walsall, WS6 — £265,000 • 3 bed • 1 bath • 872 ft²
3 bedroom semi-detached house for sale in Kestrel Way, Cheslyn Hay, Walsall, WS6 — £265,000 • 3 bed • 1 bath • 872 ft²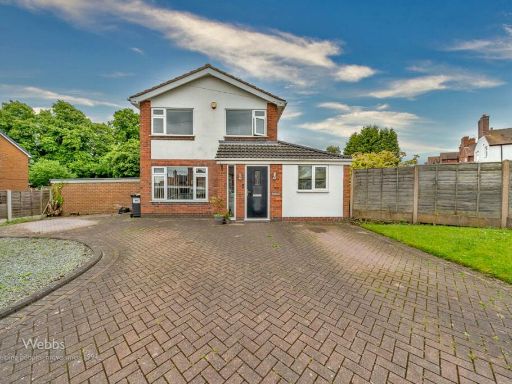 4 bedroom house for sale in Westbourne Avenue, Cheslyn Hay, Walsall, WS6 — £300,000 • 4 bed • 2 bath • 1185 ft²
4 bedroom house for sale in Westbourne Avenue, Cheslyn Hay, Walsall, WS6 — £300,000 • 4 bed • 2 bath • 1185 ft²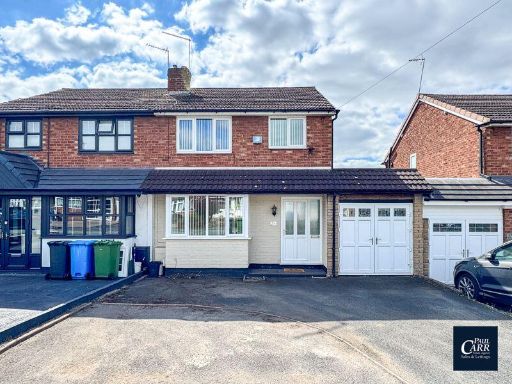 3 bedroom semi-detached house for sale in Coppice Close, Cheslyn Hay, WS6 7EZ, WS6 — £260,000 • 3 bed • 1 bath • 1023 ft²
3 bedroom semi-detached house for sale in Coppice Close, Cheslyn Hay, WS6 7EZ, WS6 — £260,000 • 3 bed • 1 bath • 1023 ft²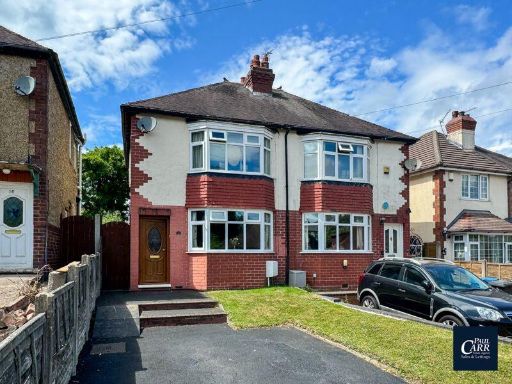 2 bedroom semi-detached house for sale in Leacroft Lane, Churchbridge, WS11 8JX, WS11 — £210,000 • 2 bed • 1 bath • 793 ft²
2 bedroom semi-detached house for sale in Leacroft Lane, Churchbridge, WS11 8JX, WS11 — £210,000 • 2 bed • 1 bath • 793 ft²