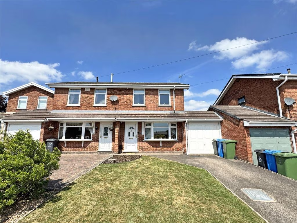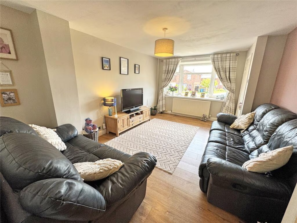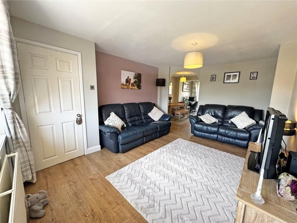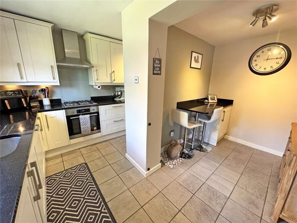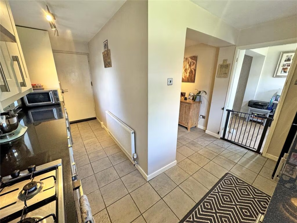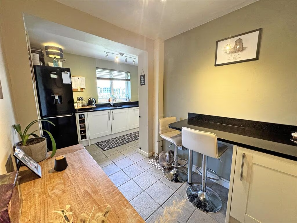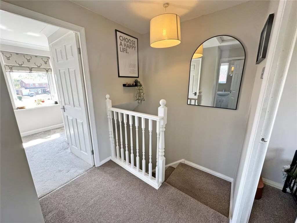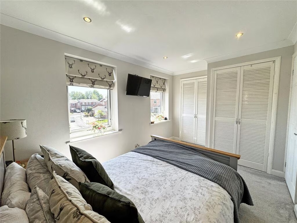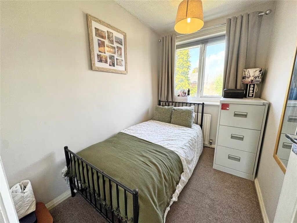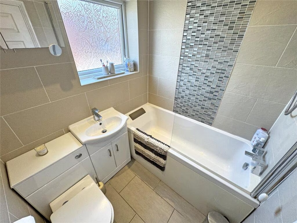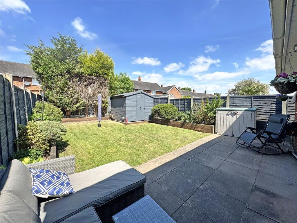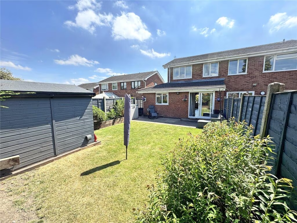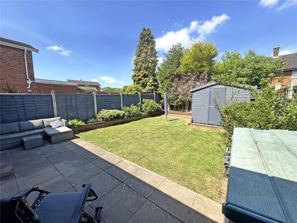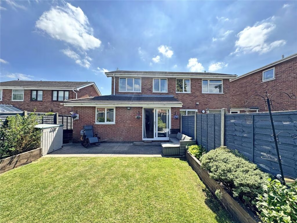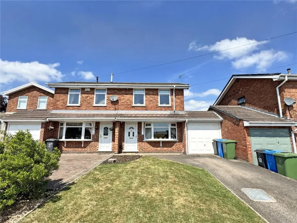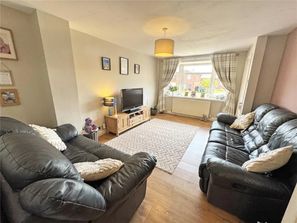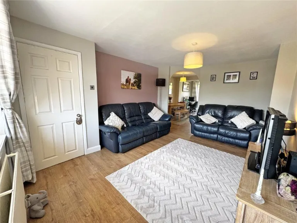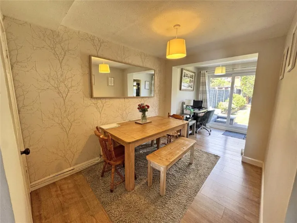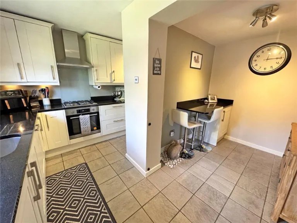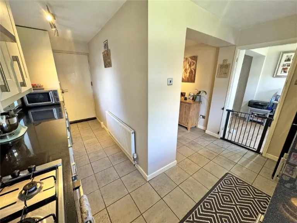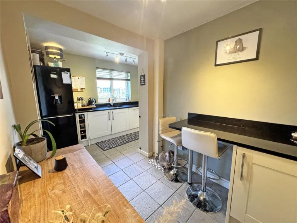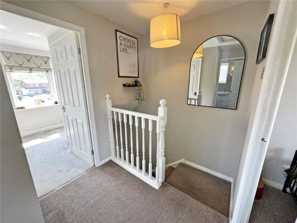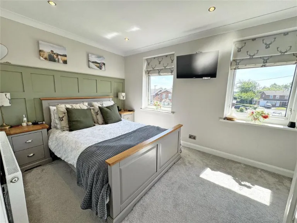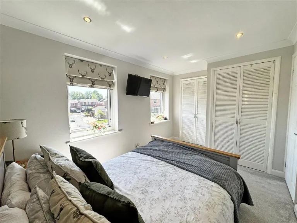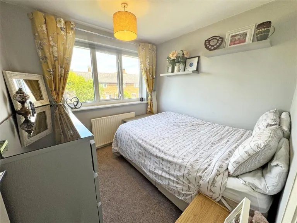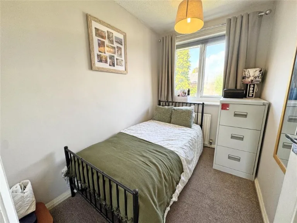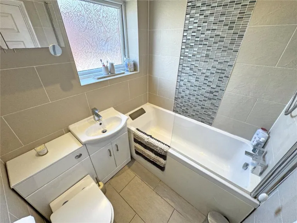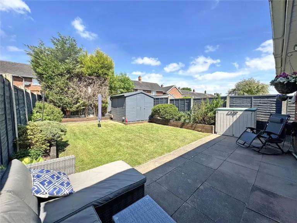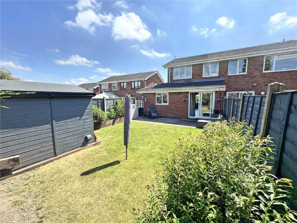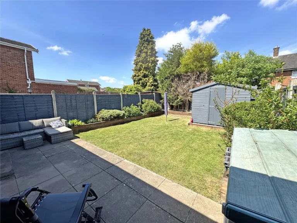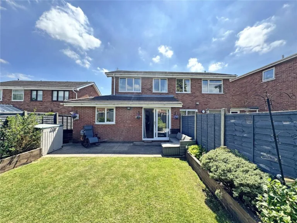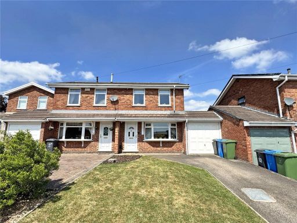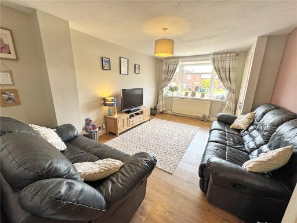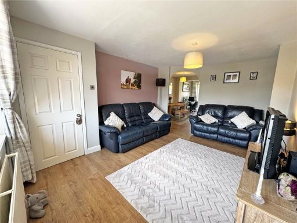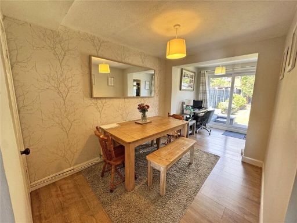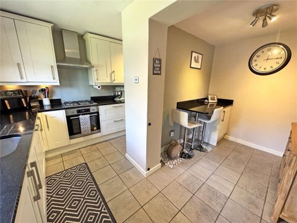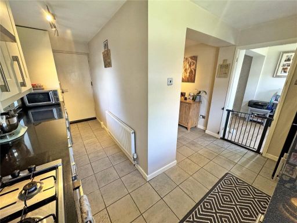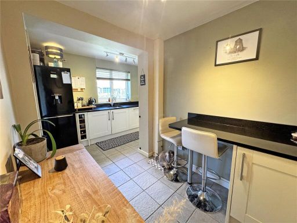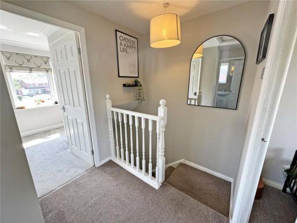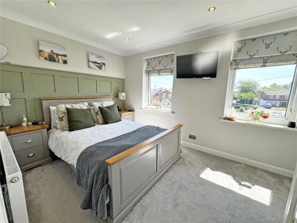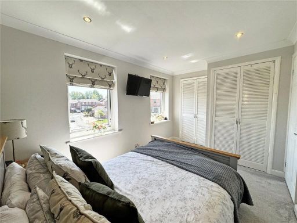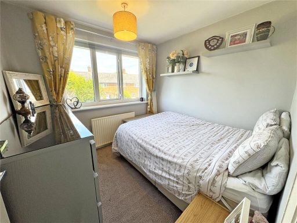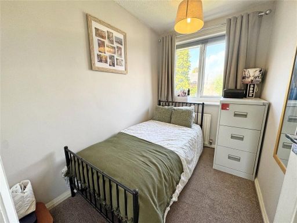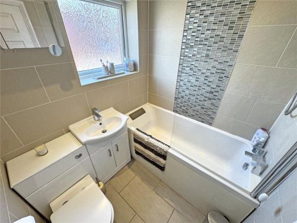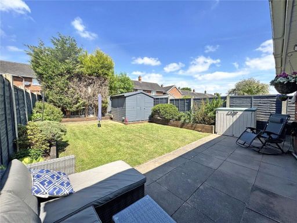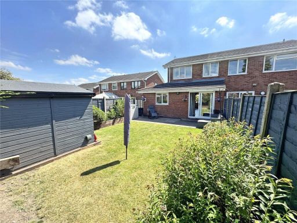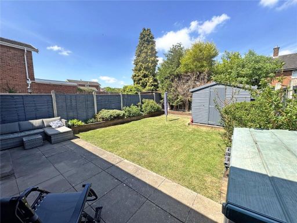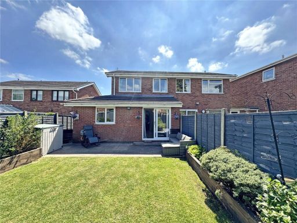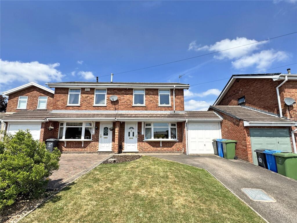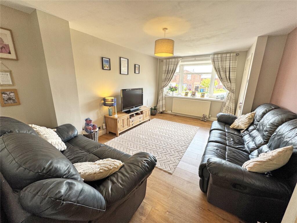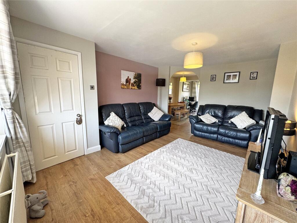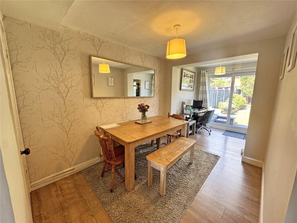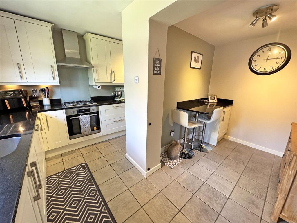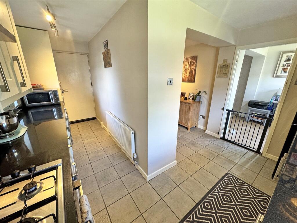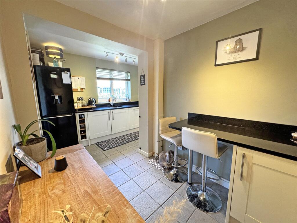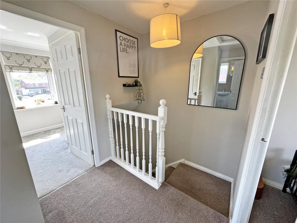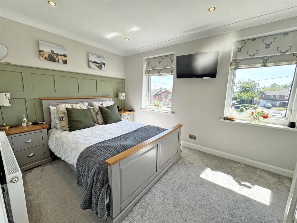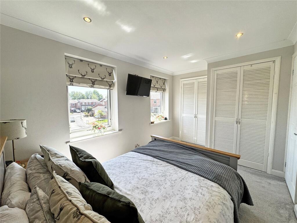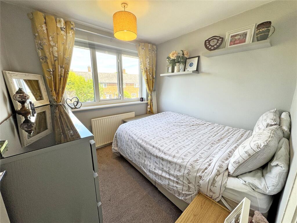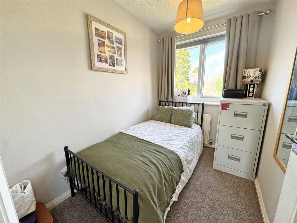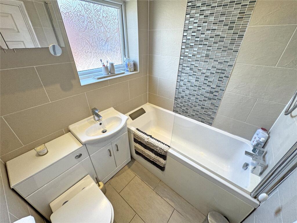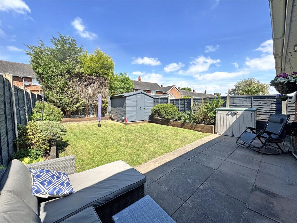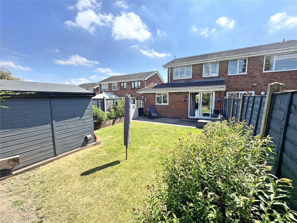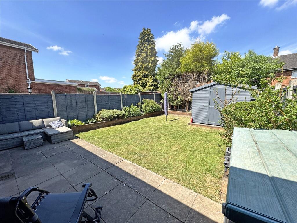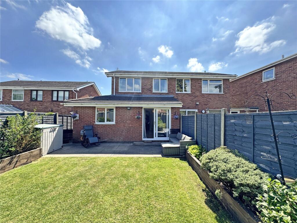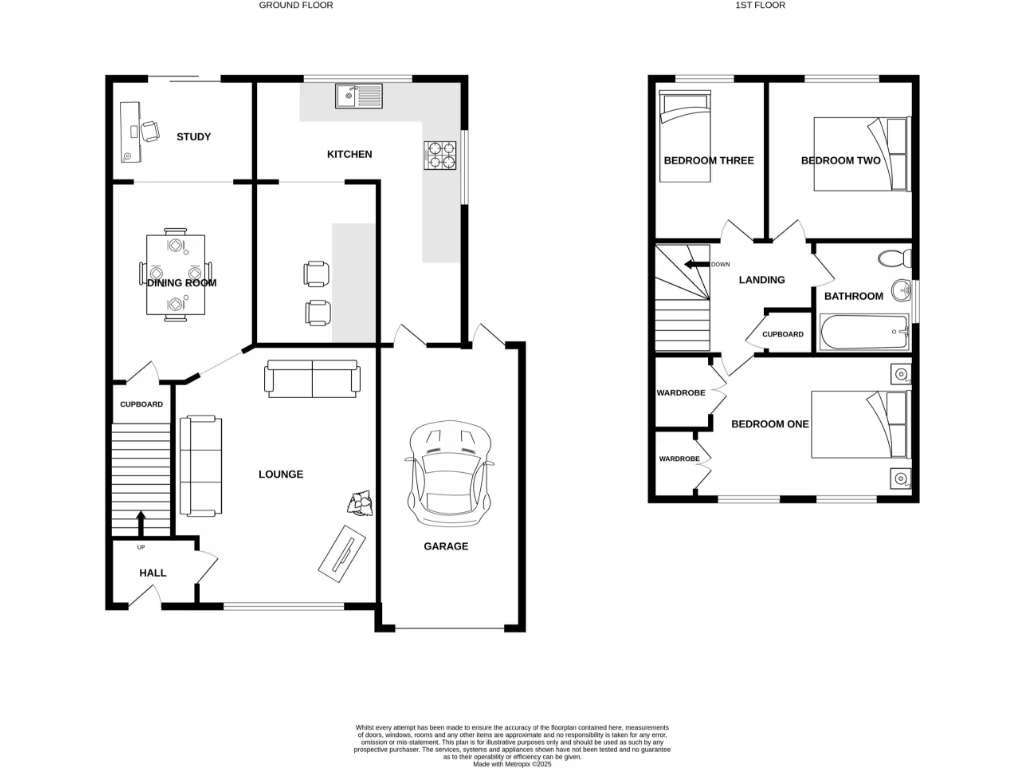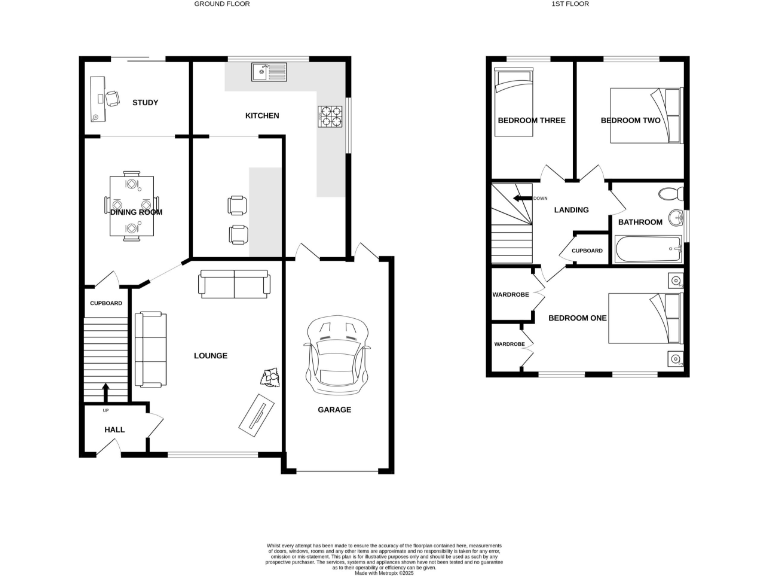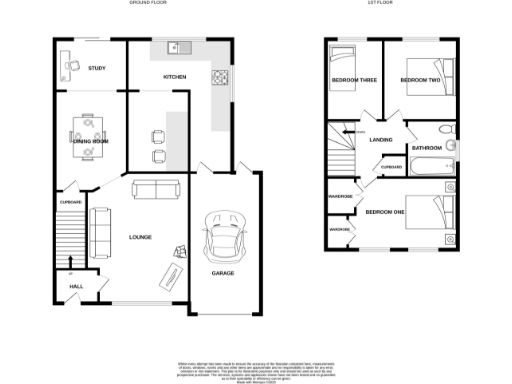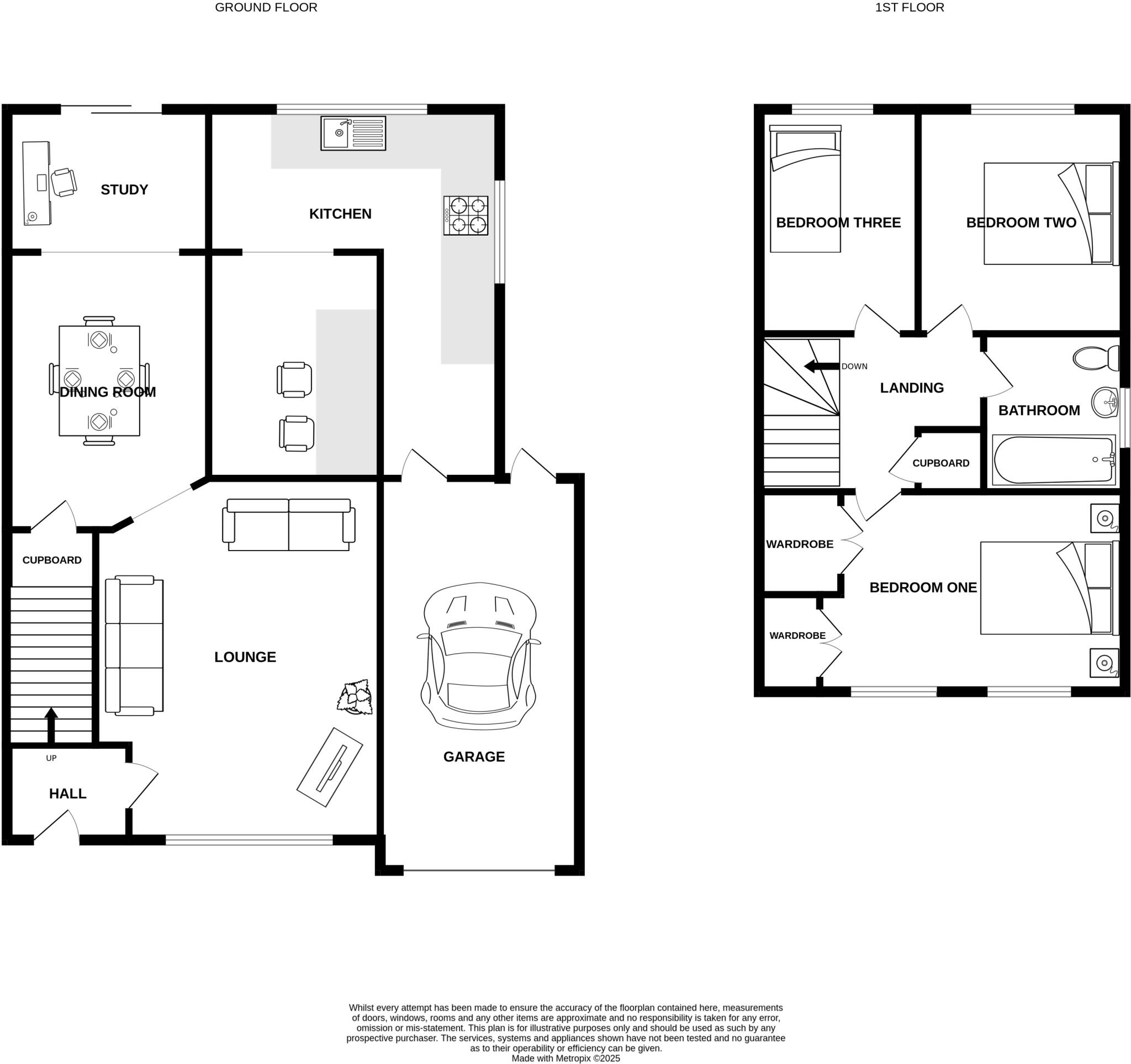Summary - 54 KESTREL WAY WALSALL WS6 7LB
3 bed 1 bath Semi-Detached
Bright extended living, garage and easy local school access for families.
Extended kitchen/breakfast room ideal for family and entertaining
Three bedrooms with a generous master and built-in storage
Attached single garage with internal access and driveway parking
Located in strong school catchment and quiet residential area
Small rear garden and overall compact plot size
Single family bathroom only; may require staggered morning routines
Built 1967–1975; some modernisation or efficiency upgrades possible
Double glazing present but installation date unknown
Set on a quiet Cheslyn Hay street, this three-bedroom semi-detached home is arranged over two floors and offers practical family living. The extended kitchen/breakfast room provides a bright social hub for everyday life and entertaining, while a separate lounge and dining room give flexible space for quieter moments. Internal access to the single garage and driveway parking add everyday convenience.
The property sits within the catchment for several well-regarded local schools and is a short walk from shops, parks and community amenities. Broadband speeds are fast and the area records very low crime, supporting comfortable family routines. The house is freehold and benefits from mains gas central heating and double glazing (install date unknown).
Buyers should note a few material points: the garden and overall plot are small, there is a single family bathroom serving all bedrooms, and the home was built in the late 1960s–1970s so some modernising may be desirable. The filled cavity walls and standard boiler indicate sound basic construction, but certain cosmetic or efficiency upgrades could add value.
This property will suit families seeking space in a peaceful, affluent suburb with good schools and transport links, or buyers looking for a well-positioned home with scope to personalise. Viewing will reveal how the layout and extended kitchen work for your family’s daily life.
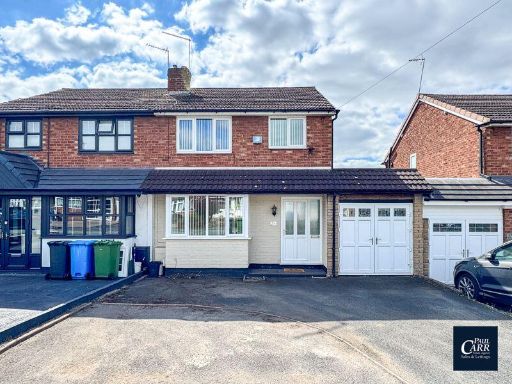 3 bedroom semi-detached house for sale in Coppice Close, Cheslyn Hay, WS6 7EZ, WS6 — £245,000 • 3 bed • 1 bath • 1023 ft²
3 bedroom semi-detached house for sale in Coppice Close, Cheslyn Hay, WS6 7EZ, WS6 — £245,000 • 3 bed • 1 bath • 1023 ft²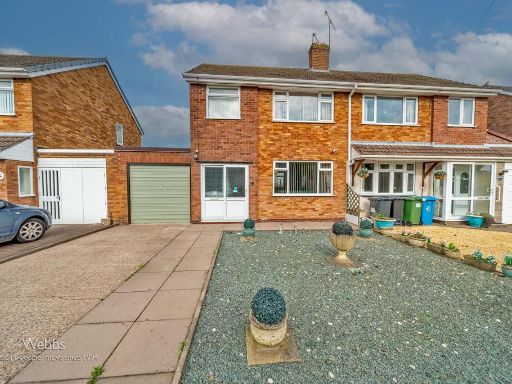 3 bedroom semi-detached house for sale in Park Close, Cheslyn Hay, Walsall, WS6 — £240,000 • 3 bed • 1 bath • 859 ft²
3 bedroom semi-detached house for sale in Park Close, Cheslyn Hay, Walsall, WS6 — £240,000 • 3 bed • 1 bath • 859 ft²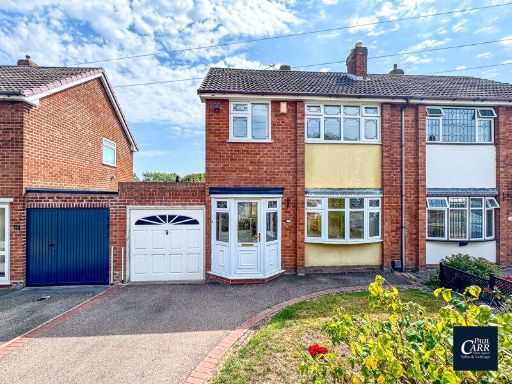 3 bedroom semi-detached house for sale in Leveson Avenue, Cheslyn Hay, WS6 7BN, WS6 — £255,000 • 3 bed • 1 bath • 1145 ft²
3 bedroom semi-detached house for sale in Leveson Avenue, Cheslyn Hay, WS6 7BN, WS6 — £255,000 • 3 bed • 1 bath • 1145 ft²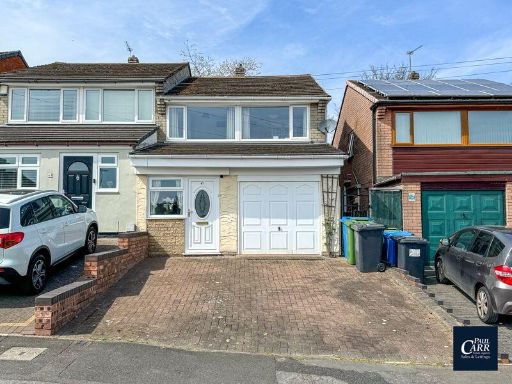 3 bedroom semi-detached house for sale in Glenthorne Drive, Cheslyn Hay, WS6 7DD, WS6 — £230,000 • 3 bed • 1 bath • 1092 ft²
3 bedroom semi-detached house for sale in Glenthorne Drive, Cheslyn Hay, WS6 7DD, WS6 — £230,000 • 3 bed • 1 bath • 1092 ft²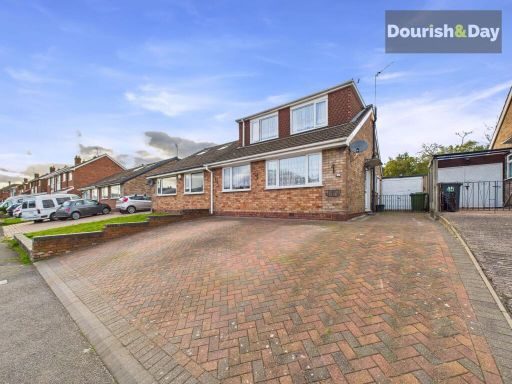 3 bedroom semi-detached house for sale in Sutherland Road, Walsall, WS6 — £265,000 • 3 bed • 2 bath • 1113 ft²
3 bedroom semi-detached house for sale in Sutherland Road, Walsall, WS6 — £265,000 • 3 bed • 2 bath • 1113 ft²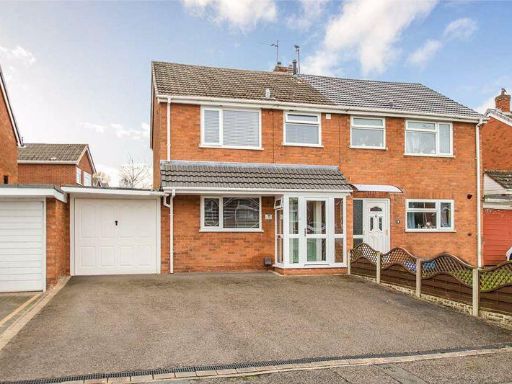 3 bedroom semi-detached house for sale in Rosemary Avenue, Cheslyn Hay, WS6 — £275,000 • 3 bed • 1 bath • 754 ft²
3 bedroom semi-detached house for sale in Rosemary Avenue, Cheslyn Hay, WS6 — £275,000 • 3 bed • 1 bath • 754 ft²