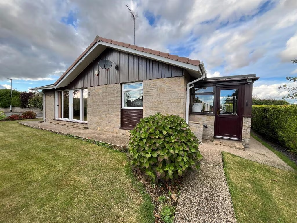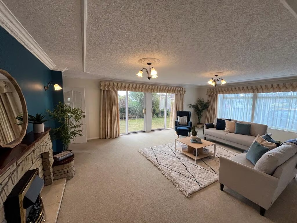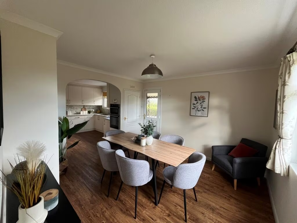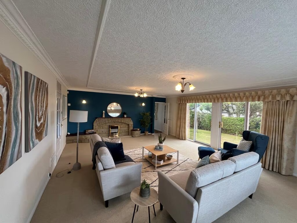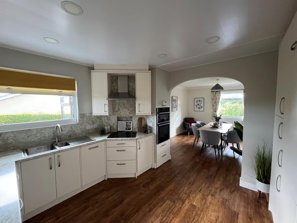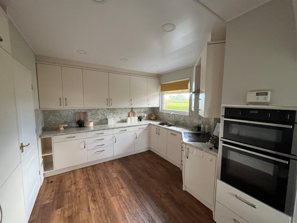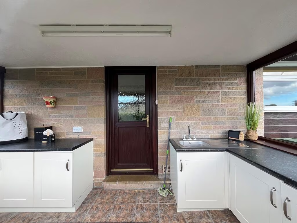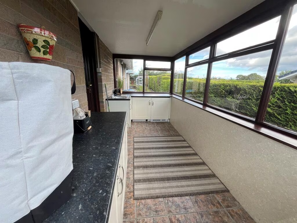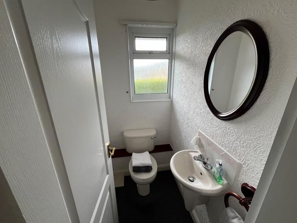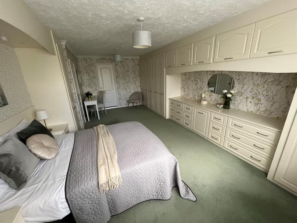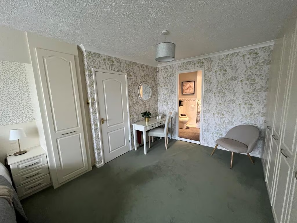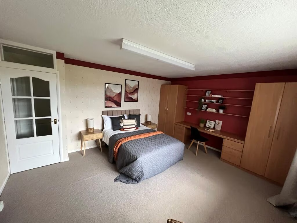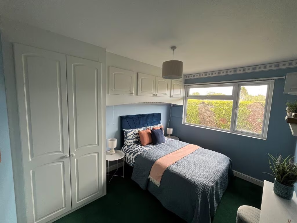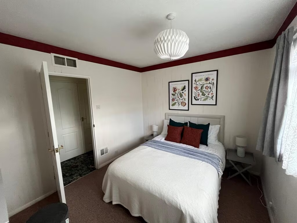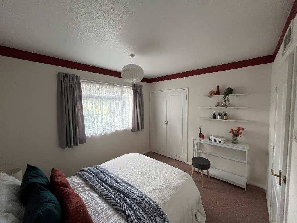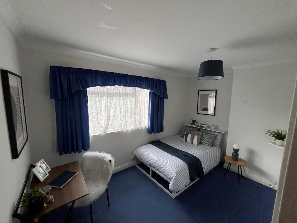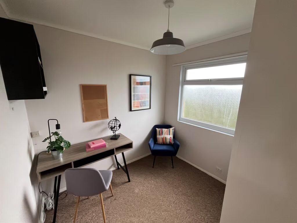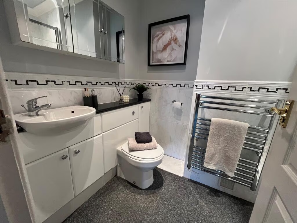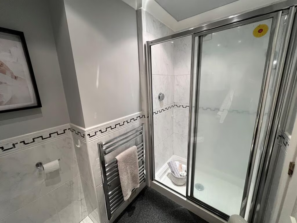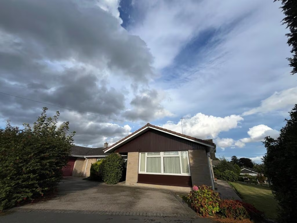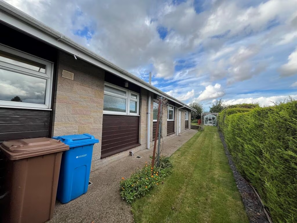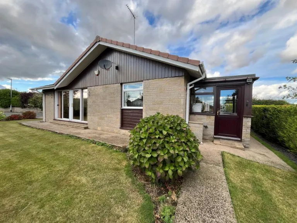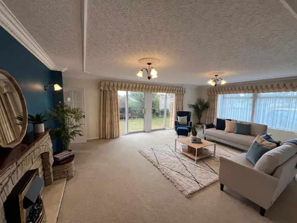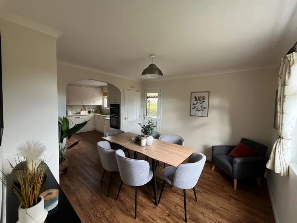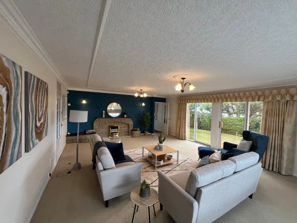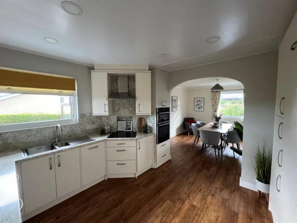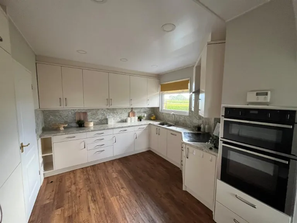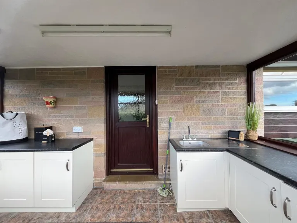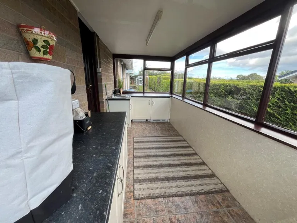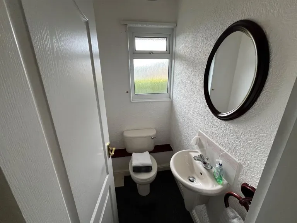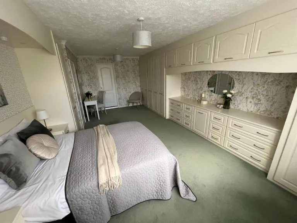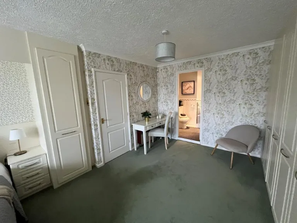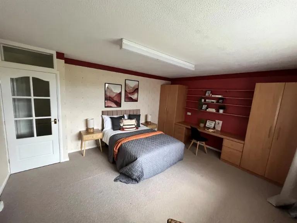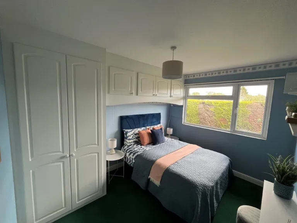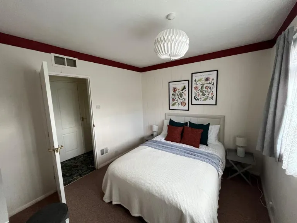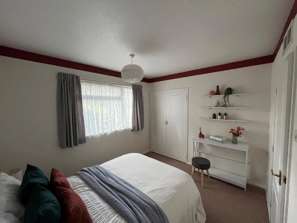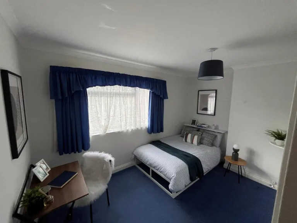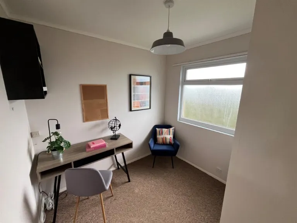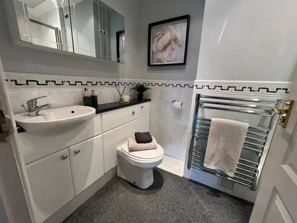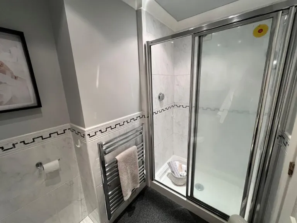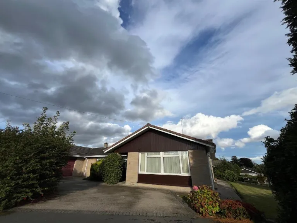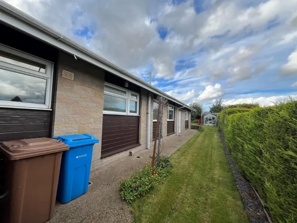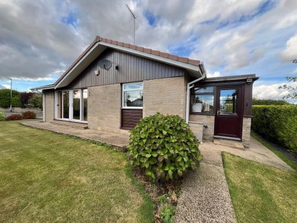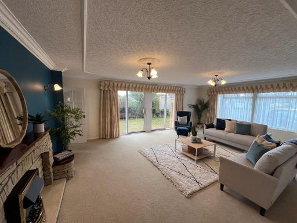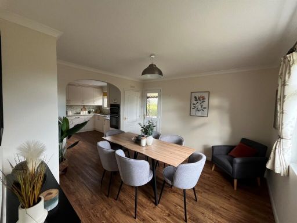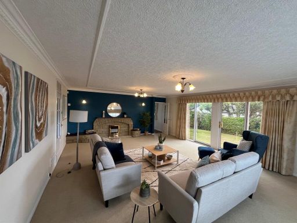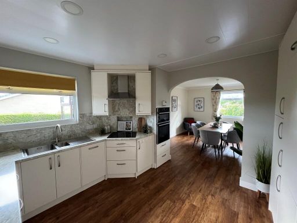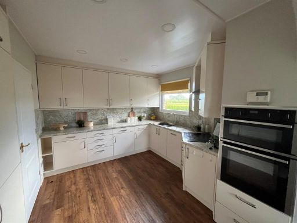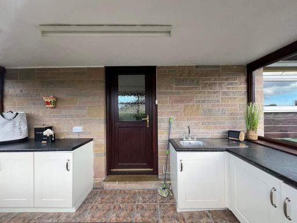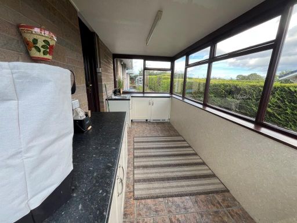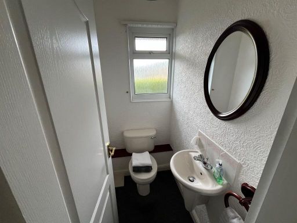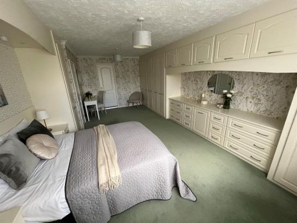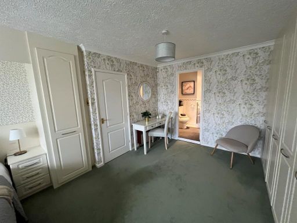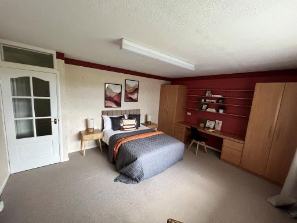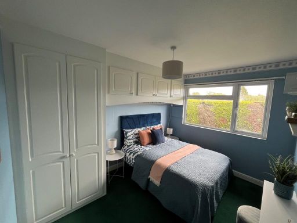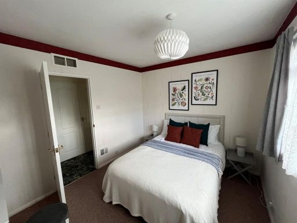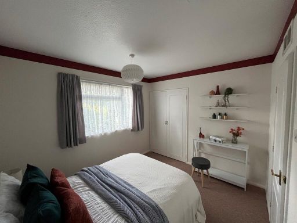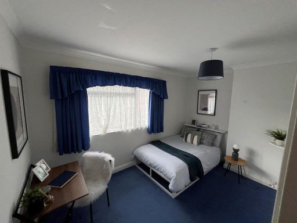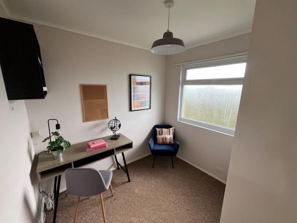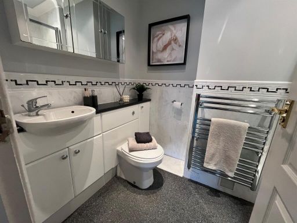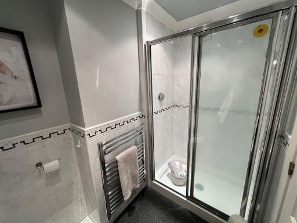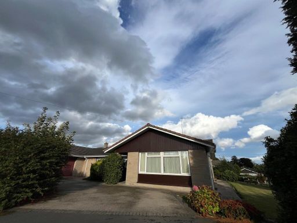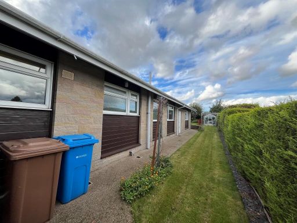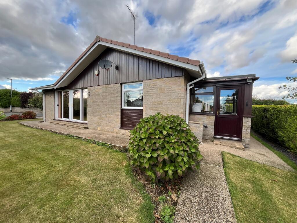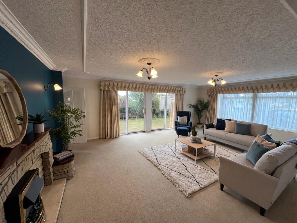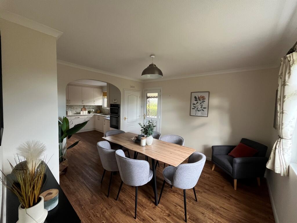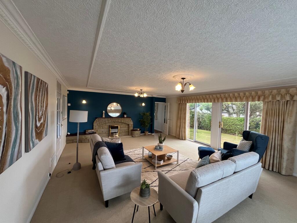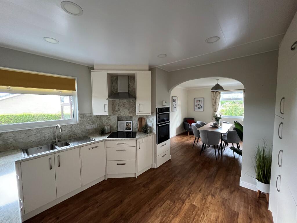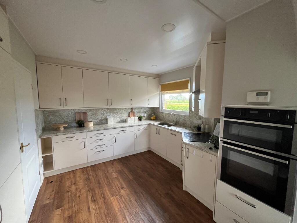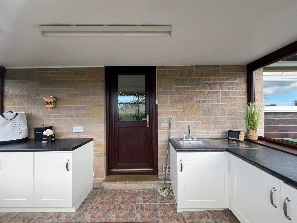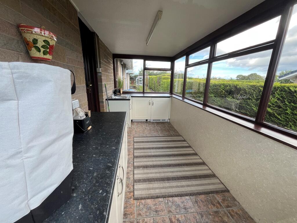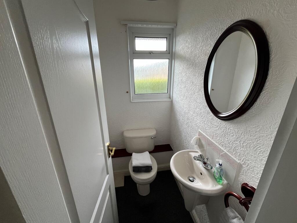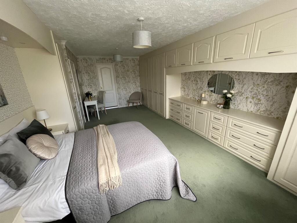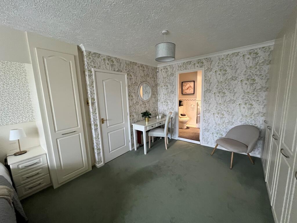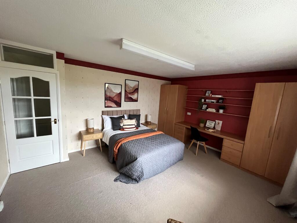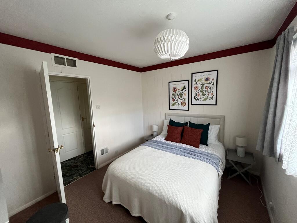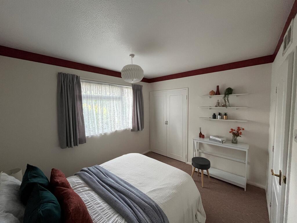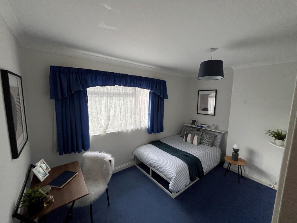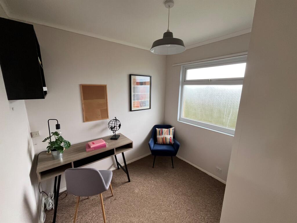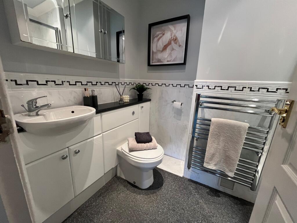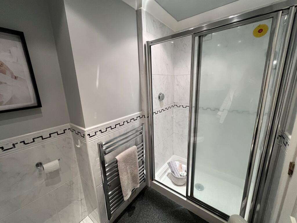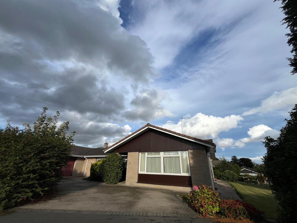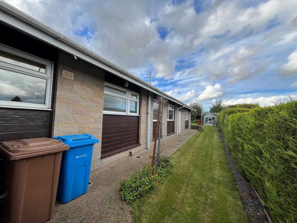Summary - Bermuda Avenue, Skirlaugh, Hull HU11 5HG
5 bed 1 bath Detached Bungalow
Large single-storey family home with garden and renovation potential in peaceful Skirlaugh..
- Five large bedrooms, including generous master with en suite
- Spacious lounge with patio doors and direct garden access
- Kitchen-dining plus separate utility for practical family living
- Wrap-around lawn garden and driveway with off-street parking
- Single-storey layout ideal for accessible living
- Cavity walls likely uninsulated; insulation upgrade recommended
- Single family bathroom for five bedrooms may limit mornings
- Council tax described as expensive, budget accordingly
A substantial five-bedroom detached bungalow set on a wrap-around garden in peaceful Skirlaugh. The single-storey layout and large lounge with direct garden access suit families wanting accessible living and indoor-outdoor flow. The kitchen-dining and separate utility provide practical everyday space while a generous master bedroom includes an en suite.
Built in the mid-20th century, the property retains mid-century character — a brick fireplace, curved ceiling detail and spacious rooms — but will suit buyers prepared to modernise. The cavity walls are assumed to have no added insulation and double glazing installation date is unknown; upgrading insulation and some internal finishes would improve comfort and running costs.
Practical strengths include off-street parking, underfloor heating served by a mains gas boiler, excellent mobile signal and fast broadband — useful for remote working. There is one family bathroom for five bedrooms, and council tax is high; these are important factors for larger households. Overall, this bungalow offers versatile accommodation and strong potential for a growing family prepared to invest in targeted improvements.
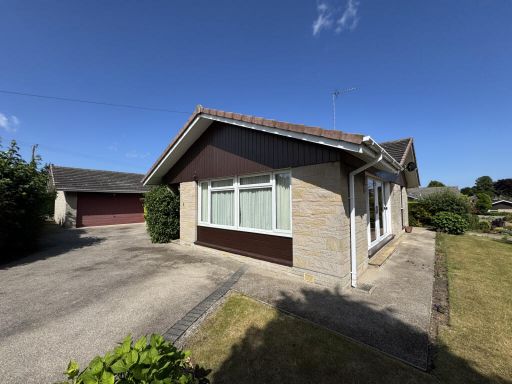 5 bedroom detached bungalow for sale in Bermuda Avenue, Skirlaugh, HU11 5HG, HU11 — £380,000 • 5 bed • 2 bath • 2000 ft²
5 bedroom detached bungalow for sale in Bermuda Avenue, Skirlaugh, HU11 5HG, HU11 — £380,000 • 5 bed • 2 bath • 2000 ft²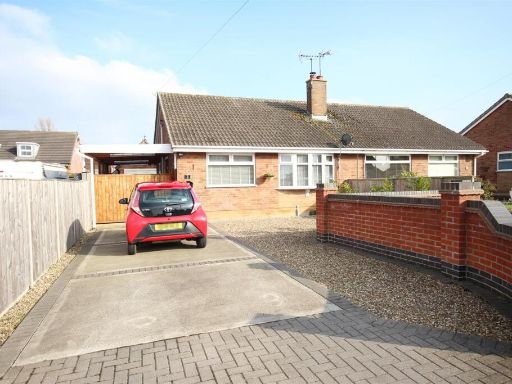 2 bedroom bungalow for sale in Rowton Drive, Skirlaugh, Hull, HU11 — £225,000 • 2 bed • 1 bath • 722 ft²
2 bedroom bungalow for sale in Rowton Drive, Skirlaugh, Hull, HU11 — £225,000 • 2 bed • 1 bath • 722 ft²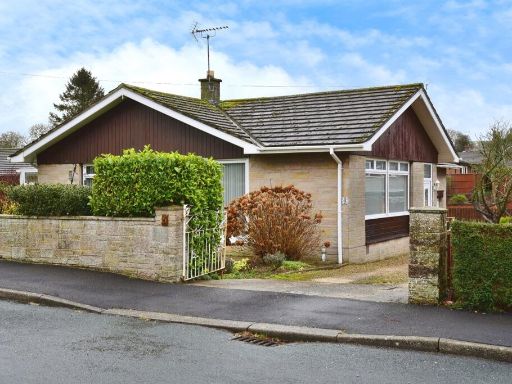 3 bedroom detached bungalow for sale in Panama Drive, Skirlaugh, Hull, HU11 — £330,000 • 3 bed • 1 bath • 1184 ft²
3 bedroom detached bungalow for sale in Panama Drive, Skirlaugh, Hull, HU11 — £330,000 • 3 bed • 1 bath • 1184 ft²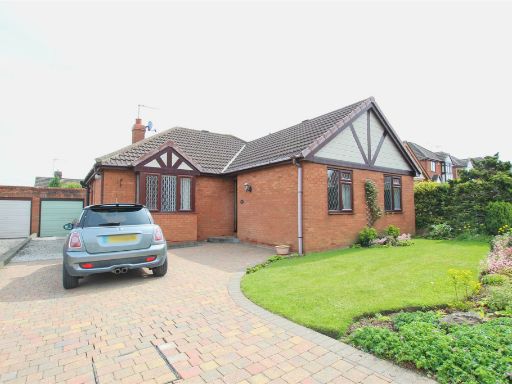 3 bedroom detached bungalow for sale in Old Forge Way, Skirlaugh, HU11 — £259,950 • 3 bed • 2 bath • 1025 ft²
3 bedroom detached bungalow for sale in Old Forge Way, Skirlaugh, HU11 — £259,950 • 3 bed • 2 bath • 1025 ft²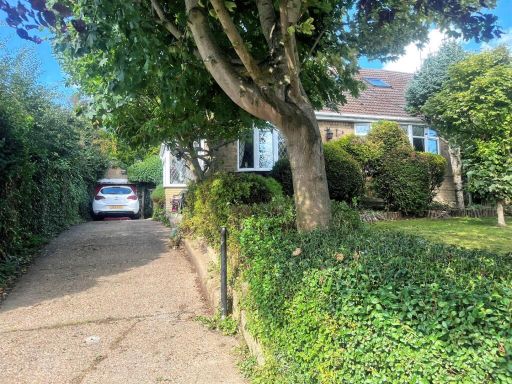 2 bedroom semi-detached bungalow for sale in Riplingham Road, Skidby, HU16 — £274,950 • 2 bed • 2 bath • 1066 ft²
2 bedroom semi-detached bungalow for sale in Riplingham Road, Skidby, HU16 — £274,950 • 2 bed • 2 bath • 1066 ft²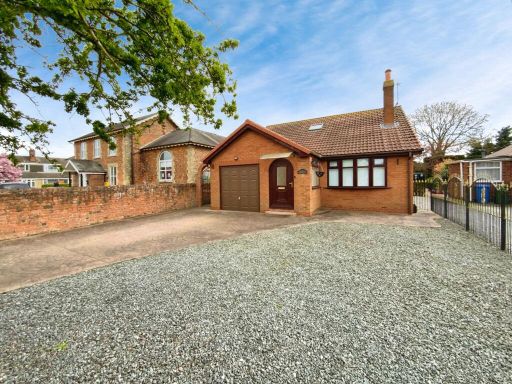 3 bedroom detached bungalow for sale in Benningholme Lane, Skirlaugh, Hull, HU11 — £325,000 • 3 bed • 2 bath • 1329 ft²
3 bedroom detached bungalow for sale in Benningholme Lane, Skirlaugh, Hull, HU11 — £325,000 • 3 bed • 2 bath • 1329 ft²