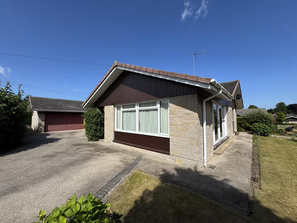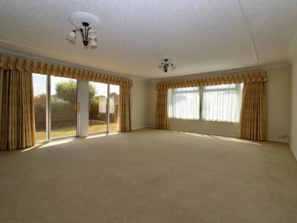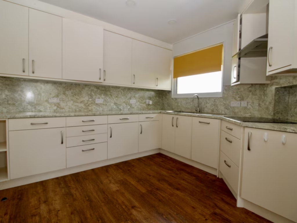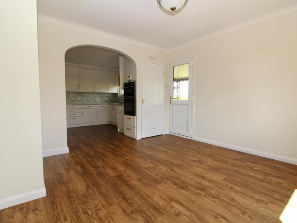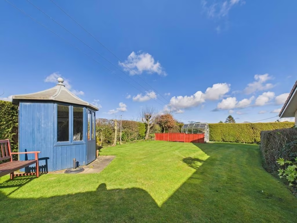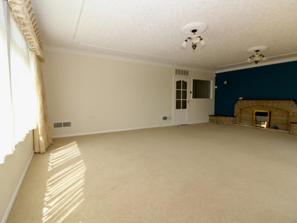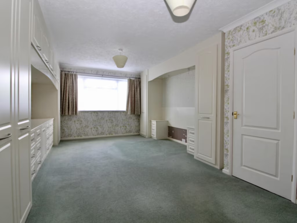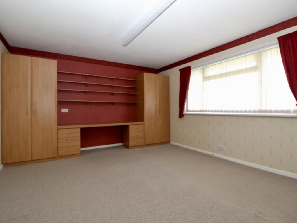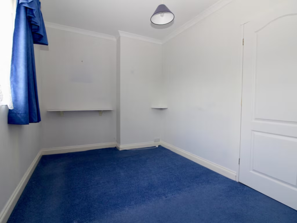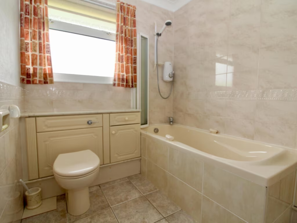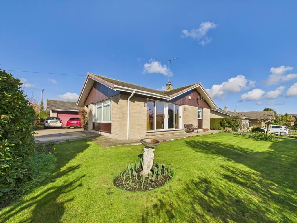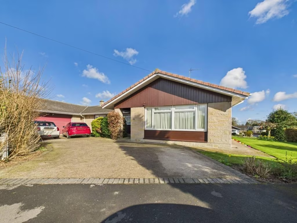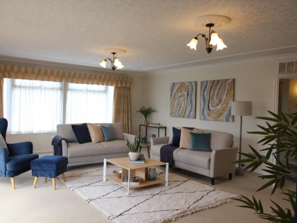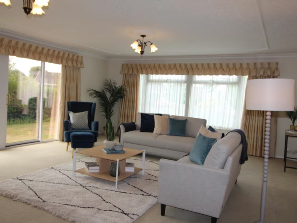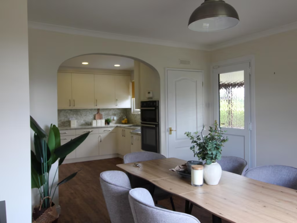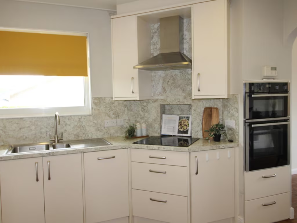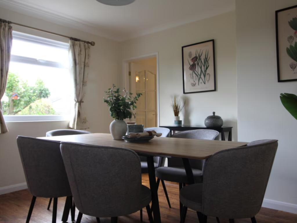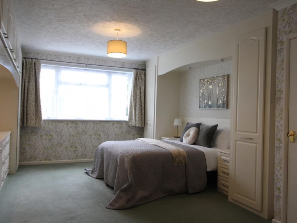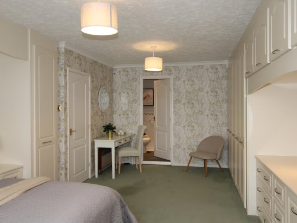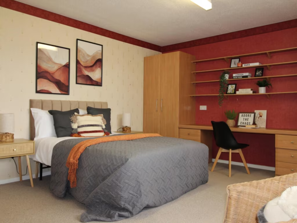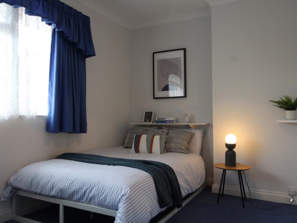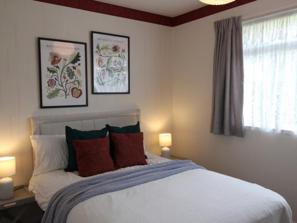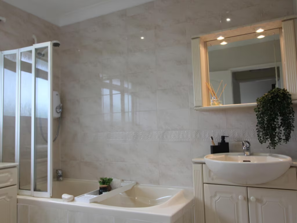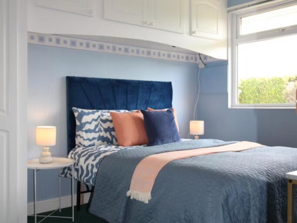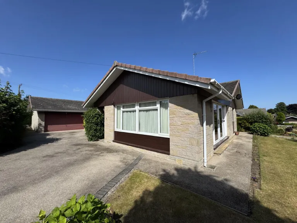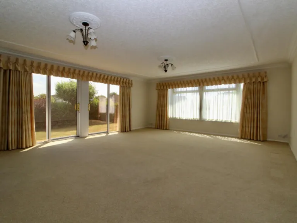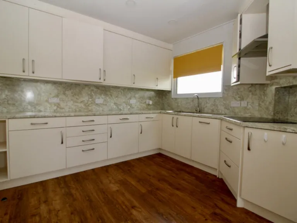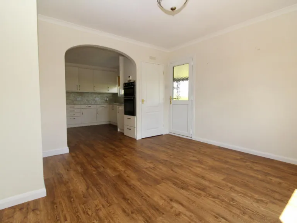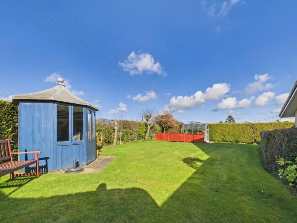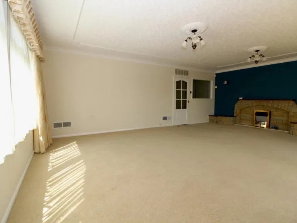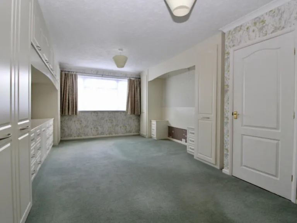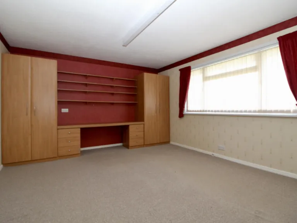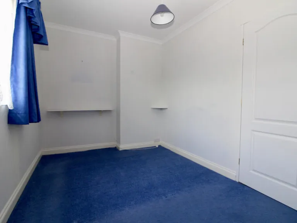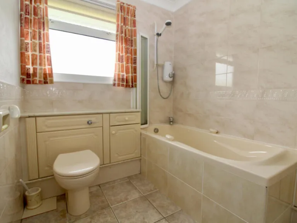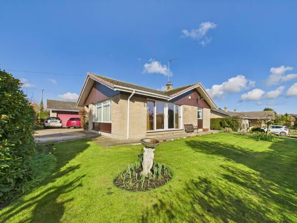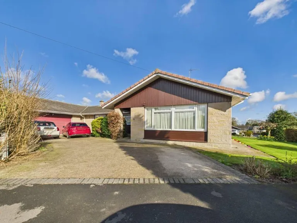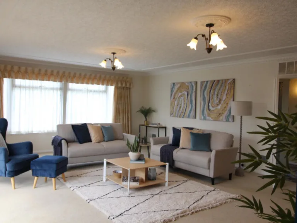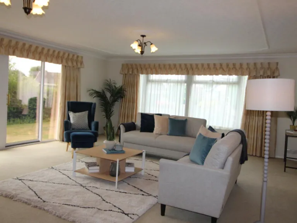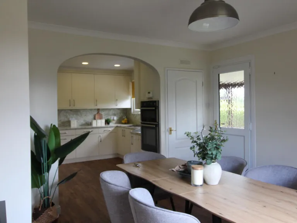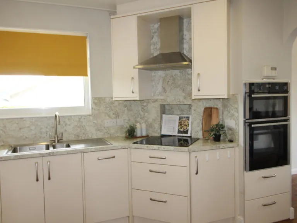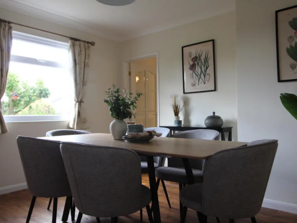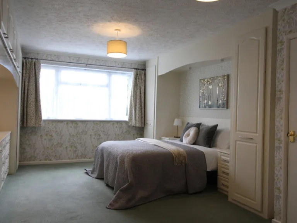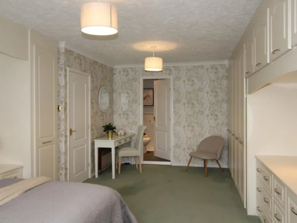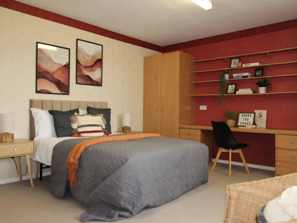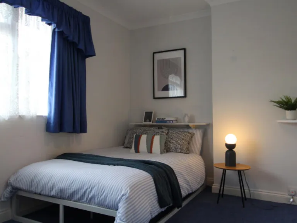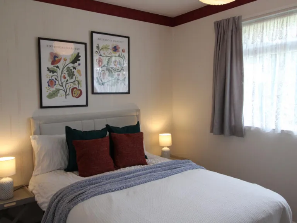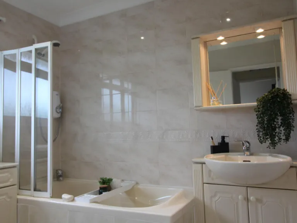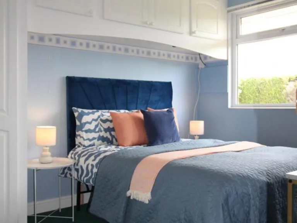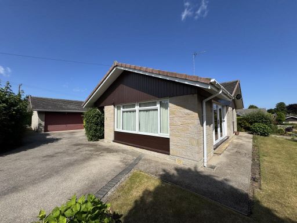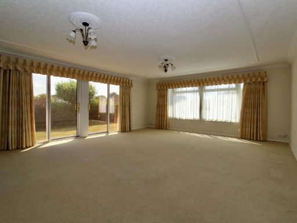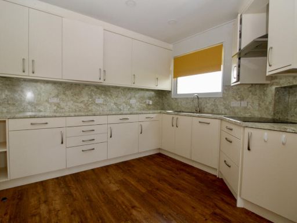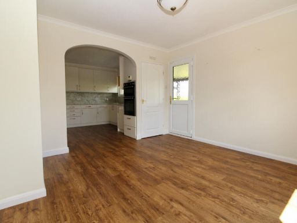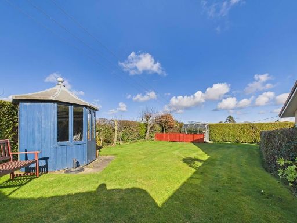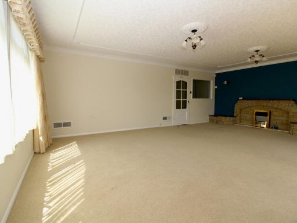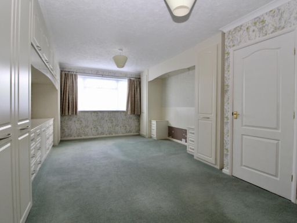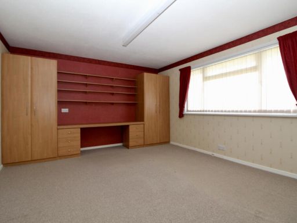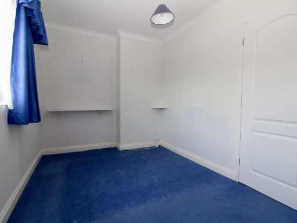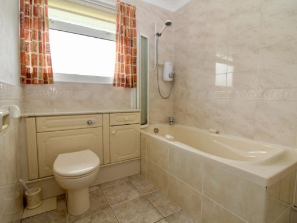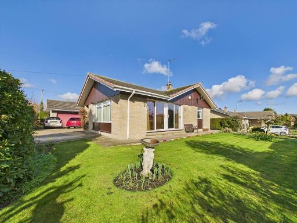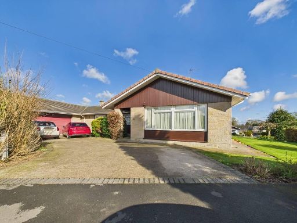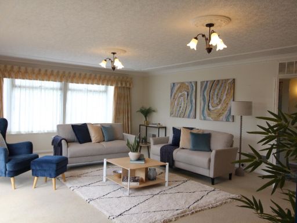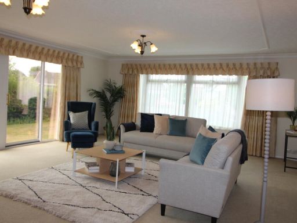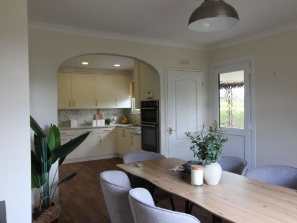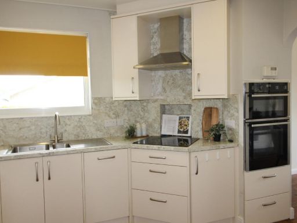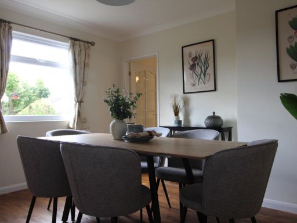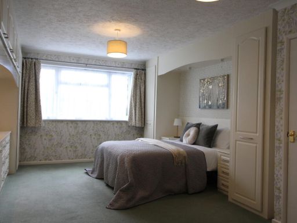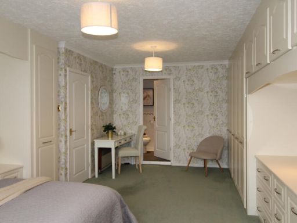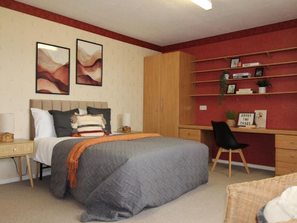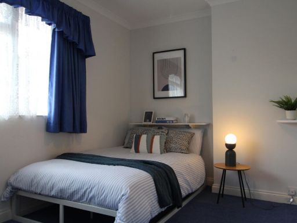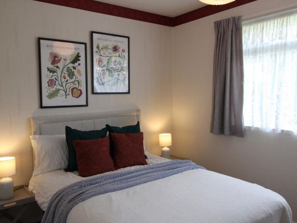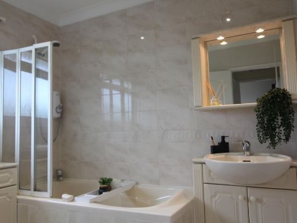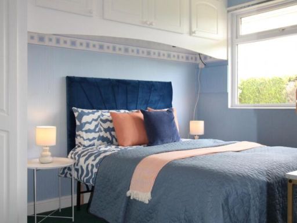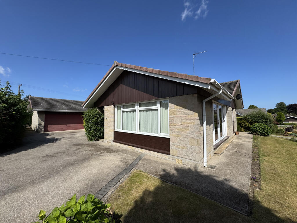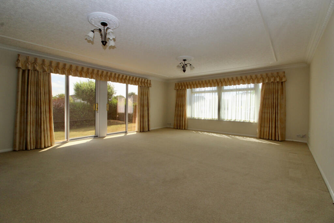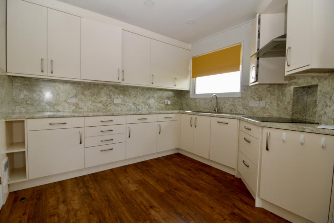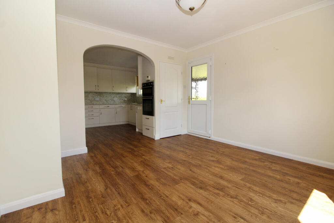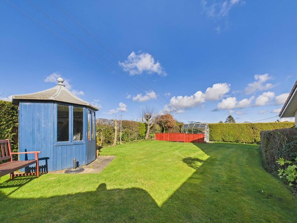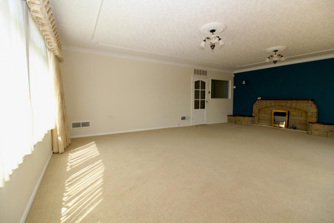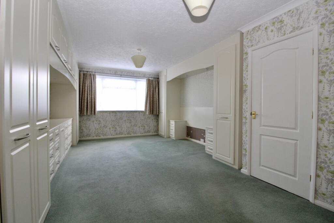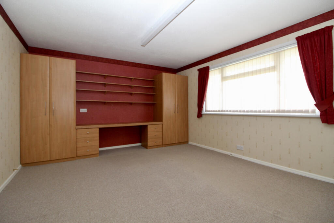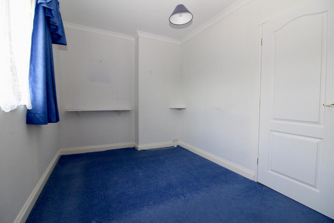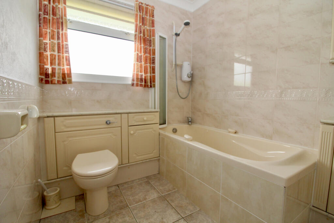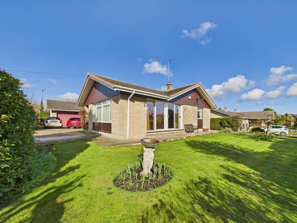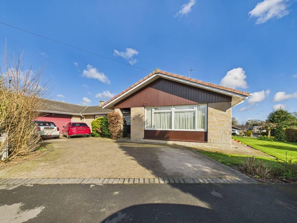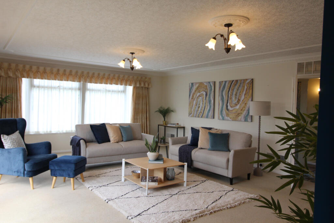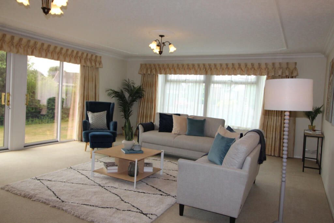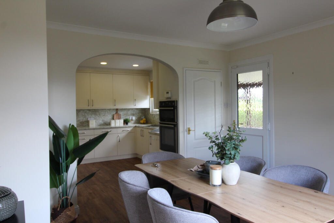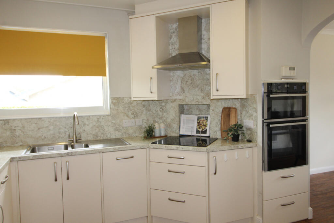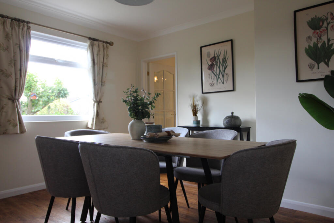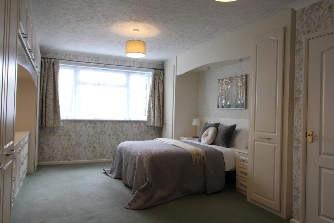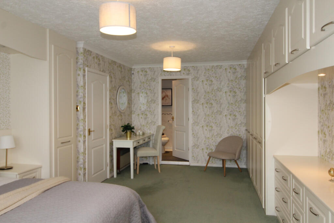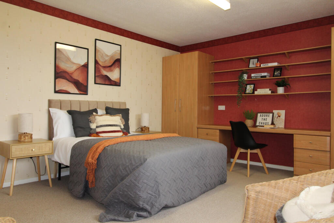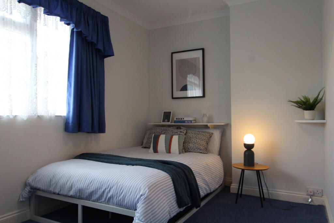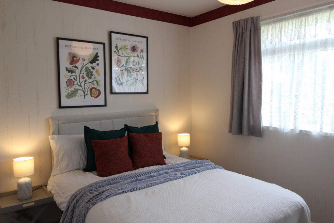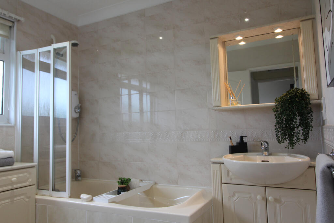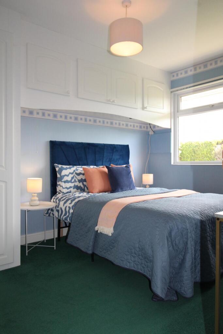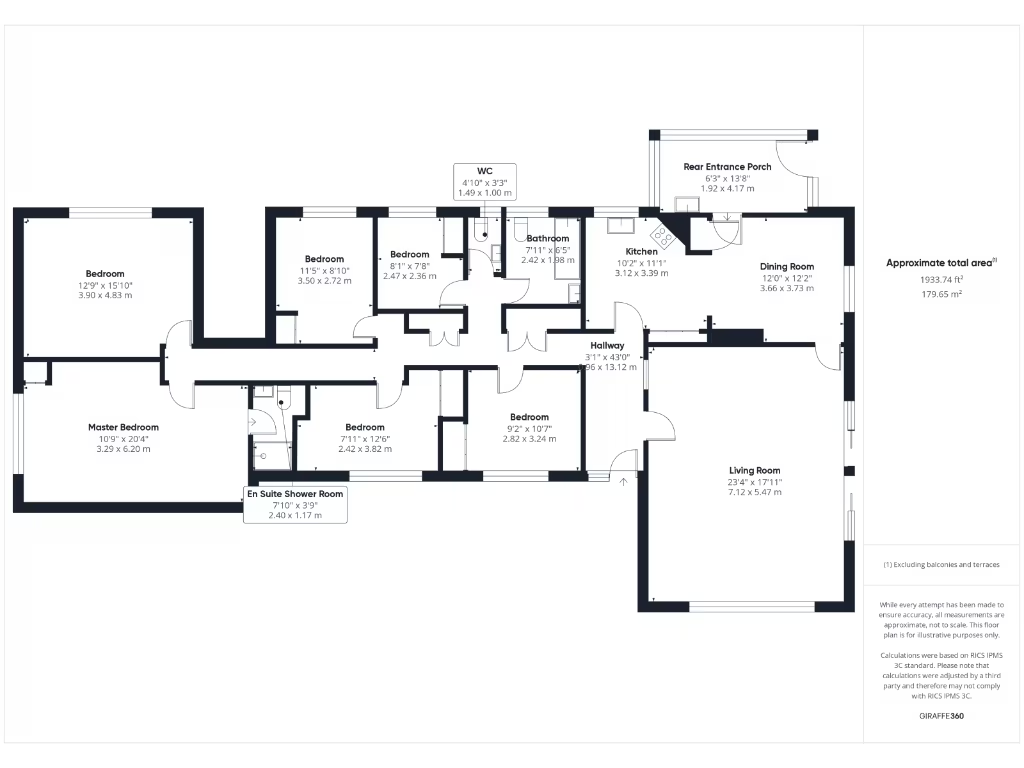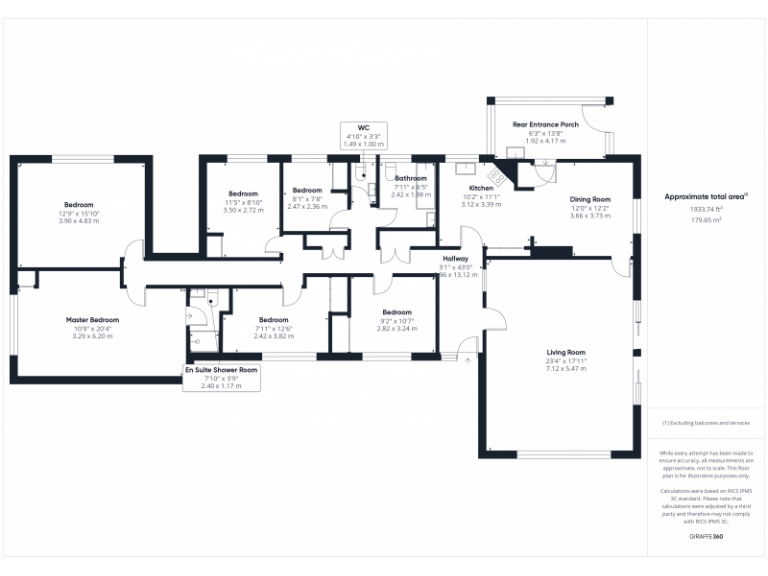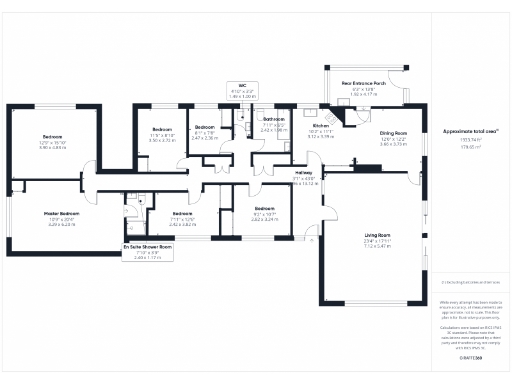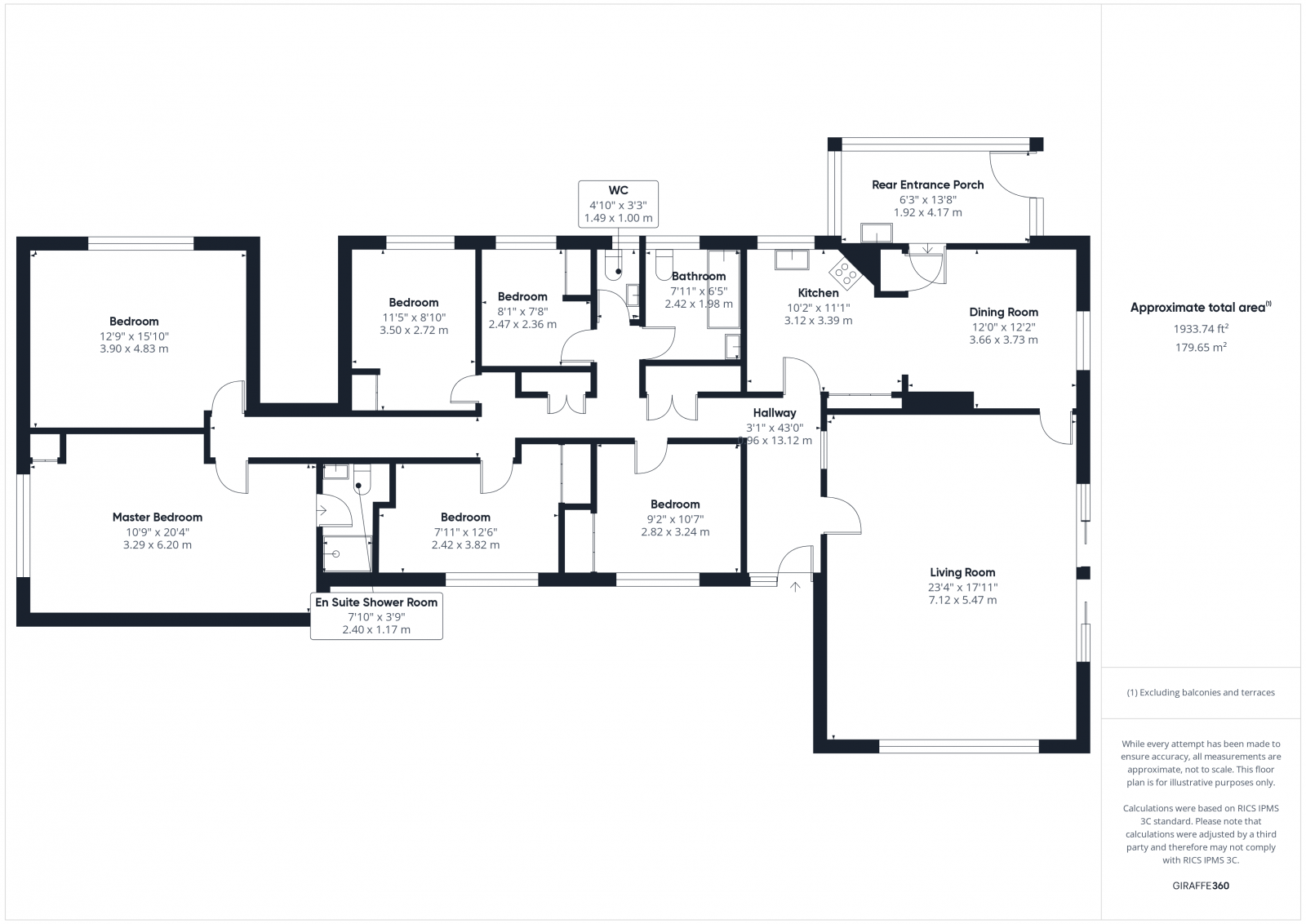Summary - 8, BERMUDA AVENUE HU11 5HG
5 bed 2 bath Detached Bungalow
Large single-storey home with gardens and double garage, ideal for family living.
Nearly 2,000 sq ft of single‑level living space
This spacious five-bedroom detached bungalow offers nearly 2,000 sq ft of single-level living, designed for buyers who need generous rooms and easy access throughout. The property sits on an end-of-cul-de-sac plot with open fields to the northern boundary, well-maintained front and rear lawns, a timber summerhouse and greenhouse, and a large driveway leading to a double garage.
Accommodation is arranged with living areas to the front and bedrooms to the rear, creating a practical separation of space. The large living room, additional reception room, dining room and modern fitted kitchen provide flexible family living. The master bedroom includes an en suite, and there are four further bedrooms plus a house bathroom and separate WC.
Practical considerations are candidly noted: the house is timber-framed with cavity walls that are assumed to lack added insulation, and the heating information in the record is inconsistent. Vendor notes refer to an oil-fired warm-air system with an external boiler/ oil tank, while other entries list mains-gas boiler/underfloor heating. Buyers should verify the current heating fuel, service history and any insulation or retrofit needs. Council Tax is banded high (Band F), and some buyers may want to reconfigure rooms or update dated decor in places.
Overall this is a rare, roomy bungalow in a sought-after village location that will particularly suit a family or someone seeking a roomy single-storey home with scope to modernise. Early inspection is recommended to appreciate the scale and garden outlook and to confirm services and heating arrangements.
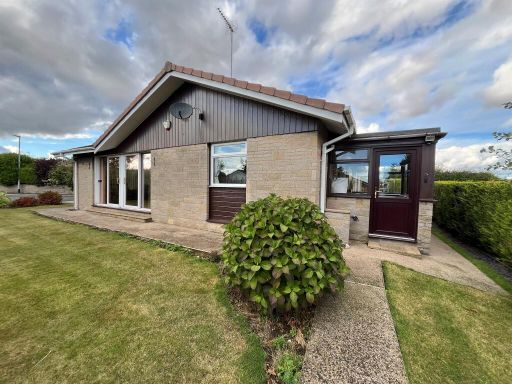 5 bedroom detached bungalow for sale in Bermuda Avenue, Skirlaugh, Hull, HU11 — £365,000 • 5 bed • 1 bath • 1560 ft²
5 bedroom detached bungalow for sale in Bermuda Avenue, Skirlaugh, Hull, HU11 — £365,000 • 5 bed • 1 bath • 1560 ft²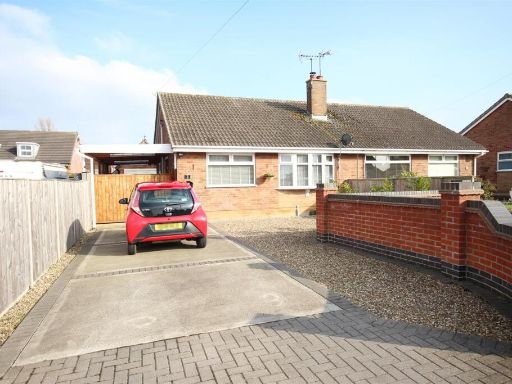 2 bedroom bungalow for sale in Rowton Drive, Skirlaugh, Hull, HU11 — £225,000 • 2 bed • 1 bath • 722 ft²
2 bedroom bungalow for sale in Rowton Drive, Skirlaugh, Hull, HU11 — £225,000 • 2 bed • 1 bath • 722 ft²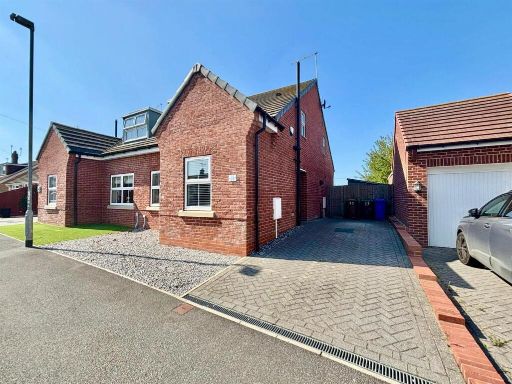 3 bedroom semi-detached bungalow for sale in Rowton Drive, Skirlaugh, Hull, HU11 — £245,000 • 3 bed • 2 bath • 899 ft²
3 bedroom semi-detached bungalow for sale in Rowton Drive, Skirlaugh, Hull, HU11 — £245,000 • 3 bed • 2 bath • 899 ft²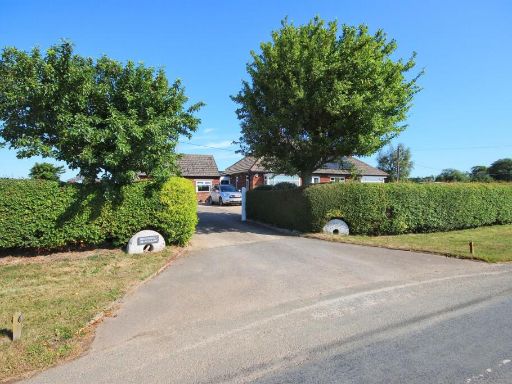 3 bedroom detached bungalow for sale in Mappleton Road, Great Hatfield, HU11 — £420,000 • 3 bed • 1 bath • 1884 ft²
3 bedroom detached bungalow for sale in Mappleton Road, Great Hatfield, HU11 — £420,000 • 3 bed • 1 bath • 1884 ft²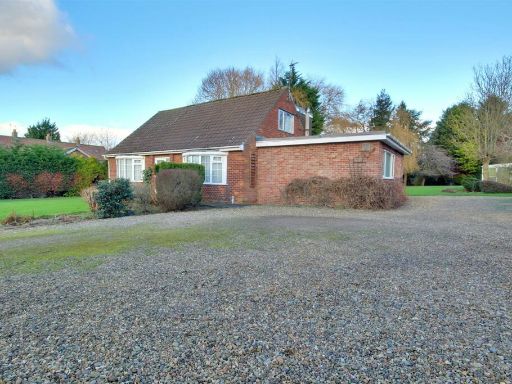 4 bedroom detached bungalow for sale in Main Road, Skirlaugh, Hull, HU11 — £750,000 • 4 bed • 2 bath • 1797 ft²
4 bedroom detached bungalow for sale in Main Road, Skirlaugh, Hull, HU11 — £750,000 • 4 bed • 2 bath • 1797 ft²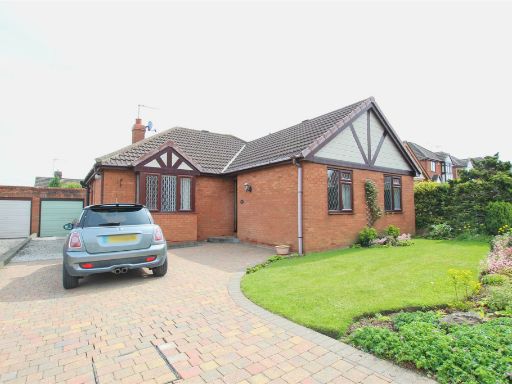 3 bedroom detached bungalow for sale in Old Forge Way, Skirlaugh, HU11 — £259,950 • 3 bed • 2 bath • 1025 ft²
3 bedroom detached bungalow for sale in Old Forge Way, Skirlaugh, HU11 — £259,950 • 3 bed • 2 bath • 1025 ft²