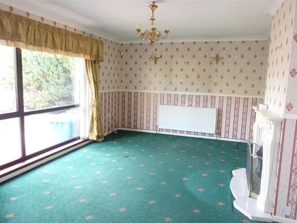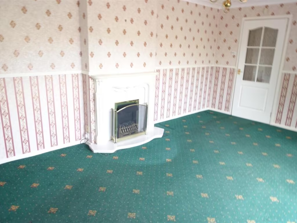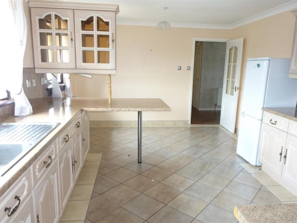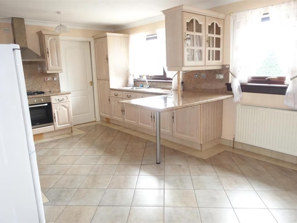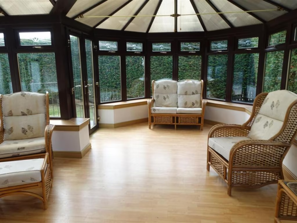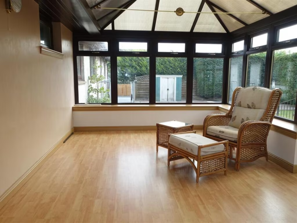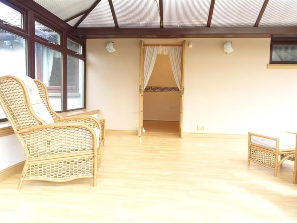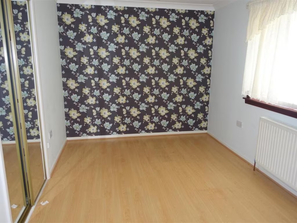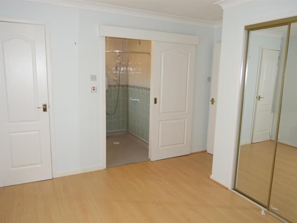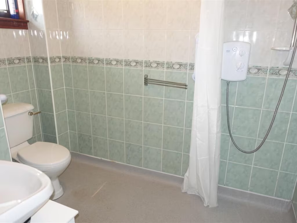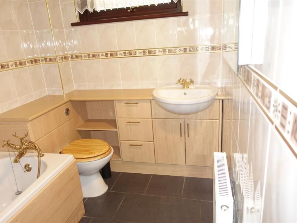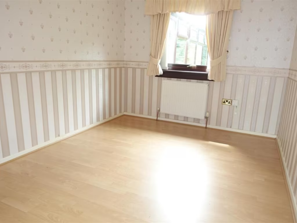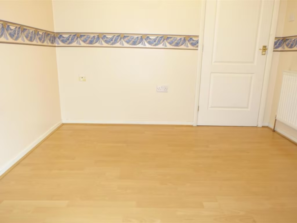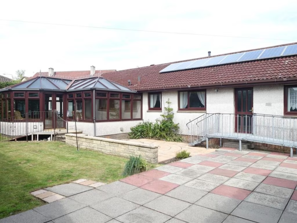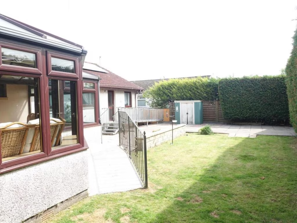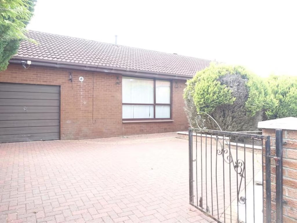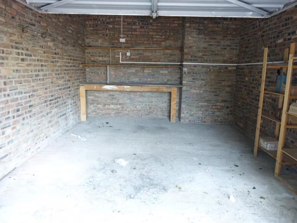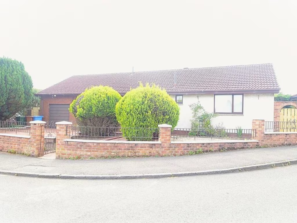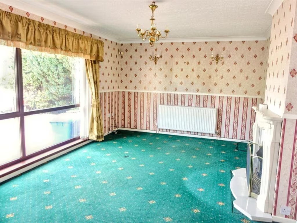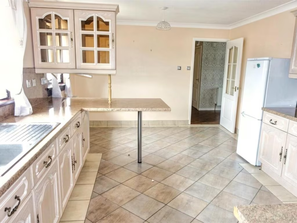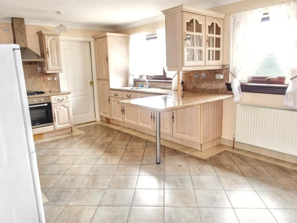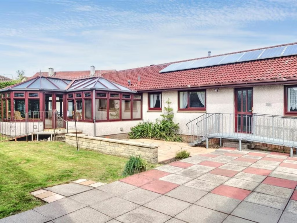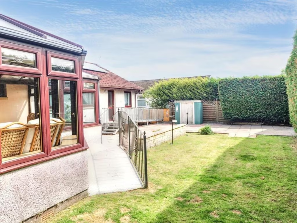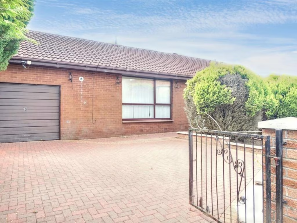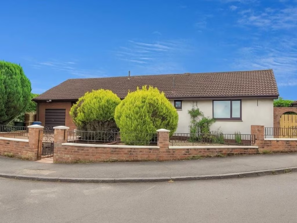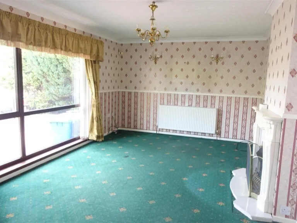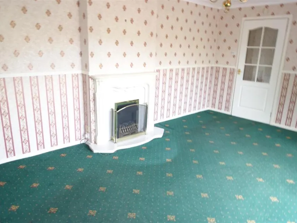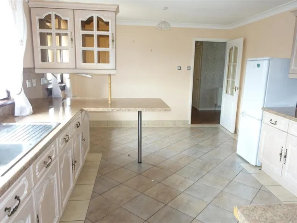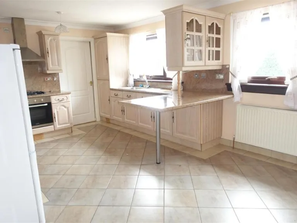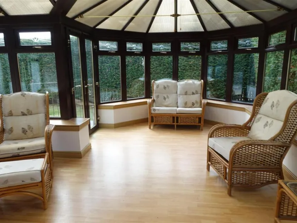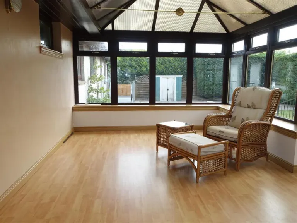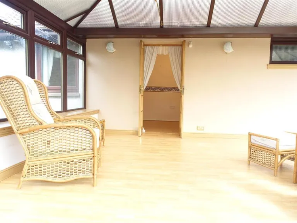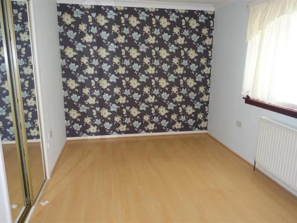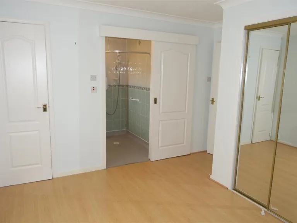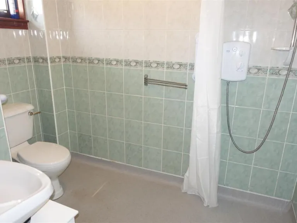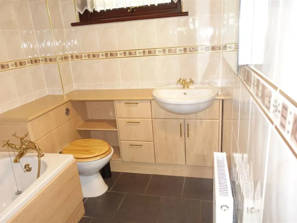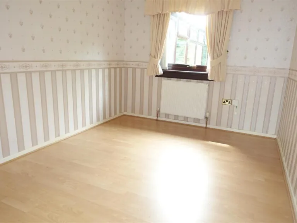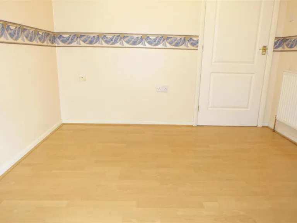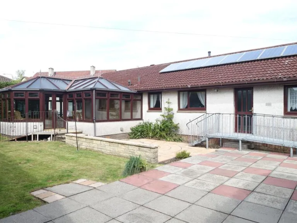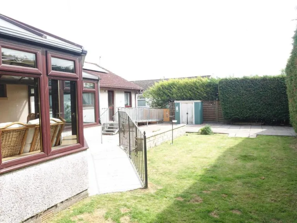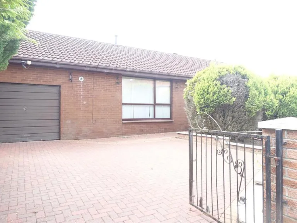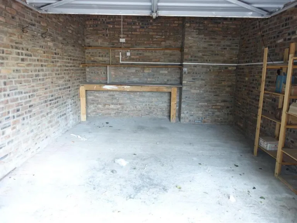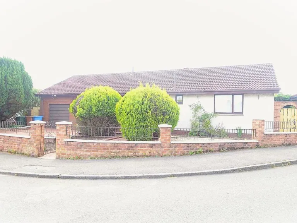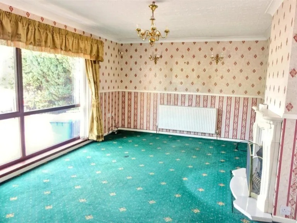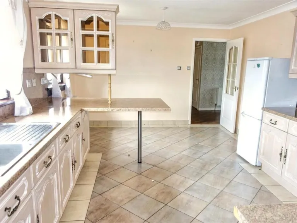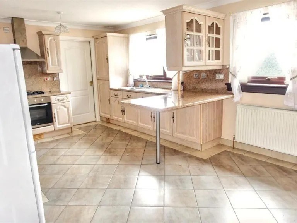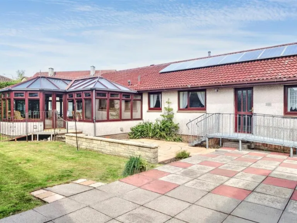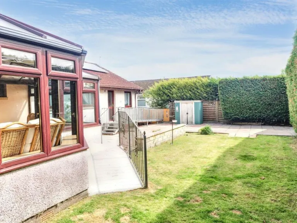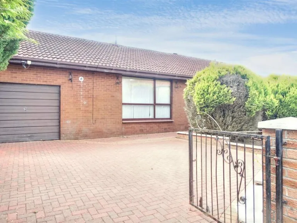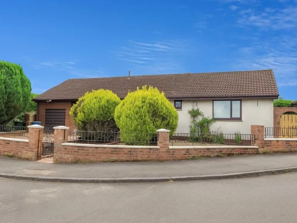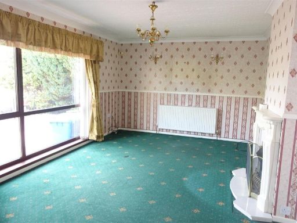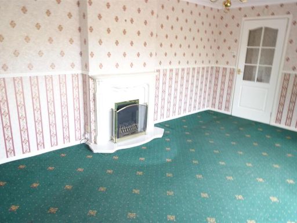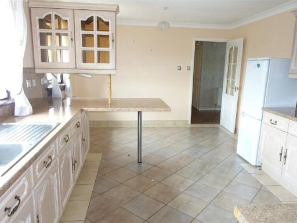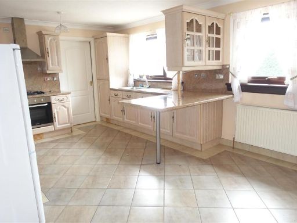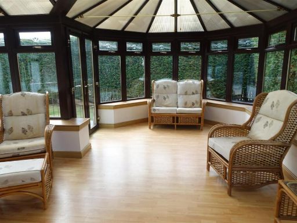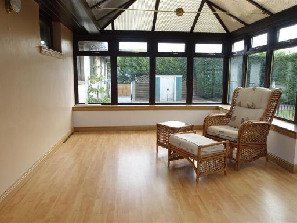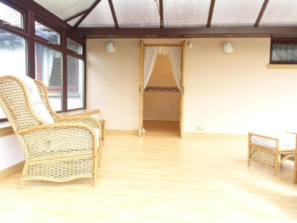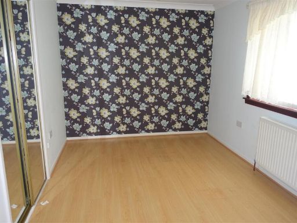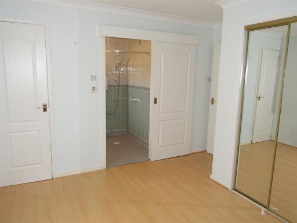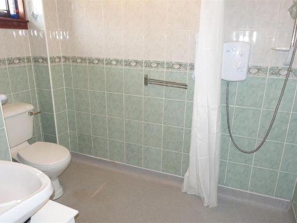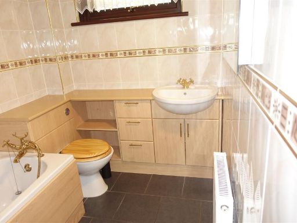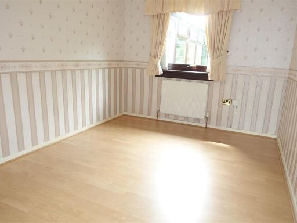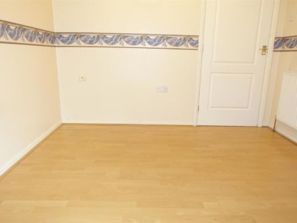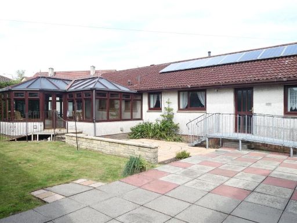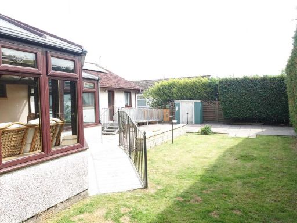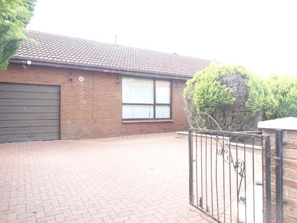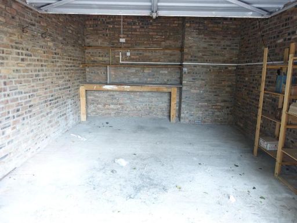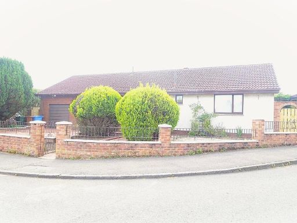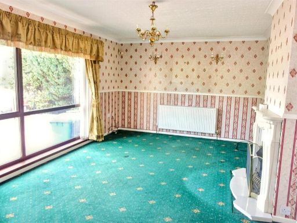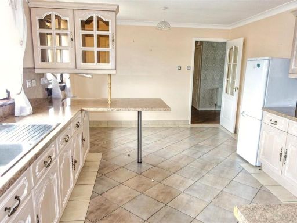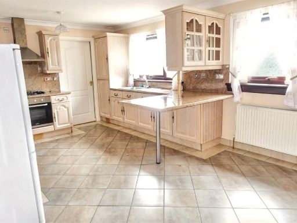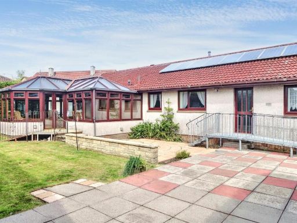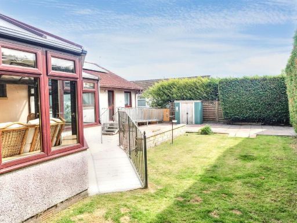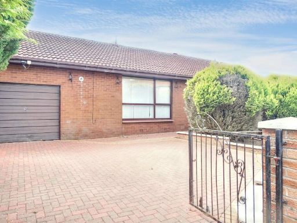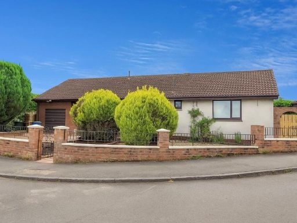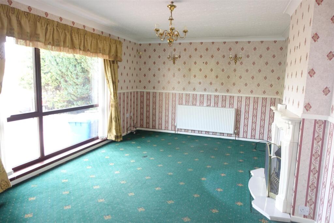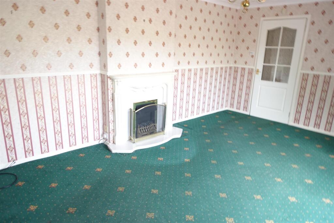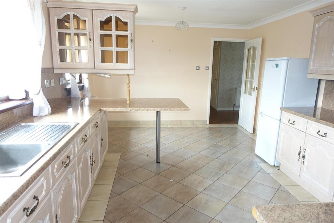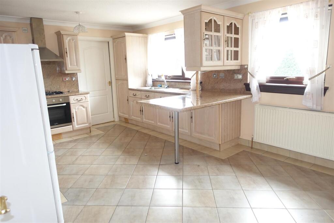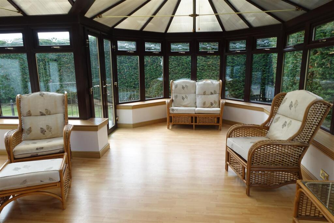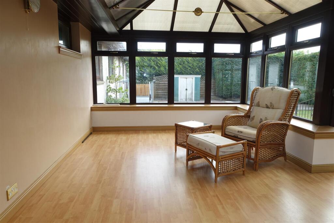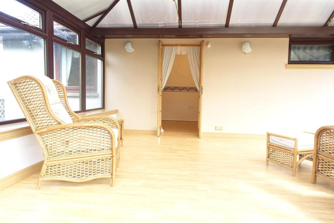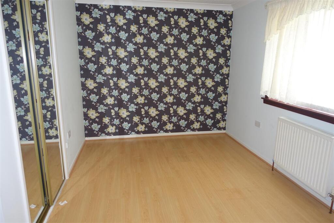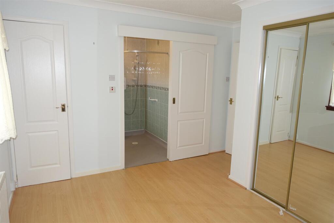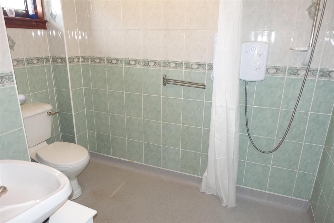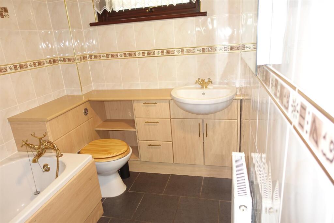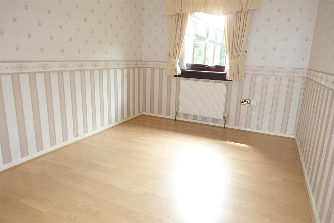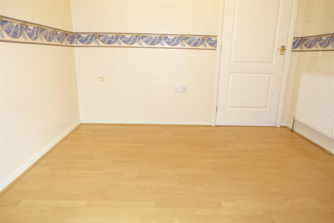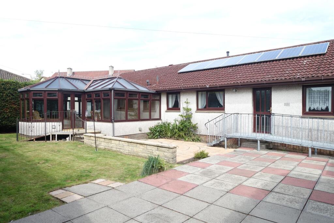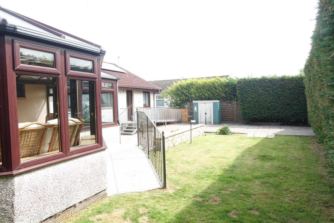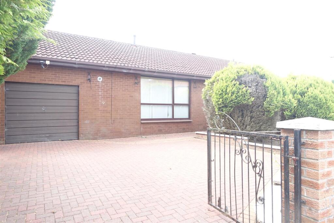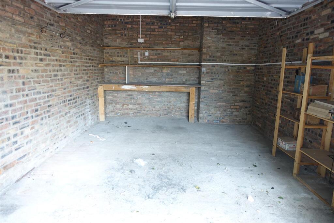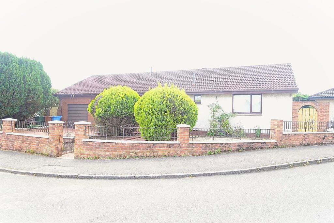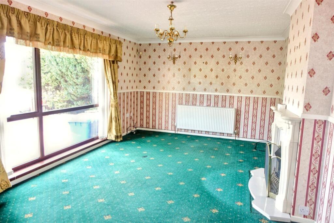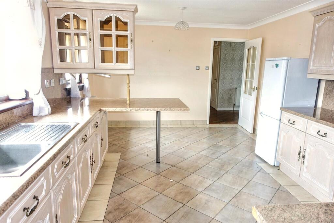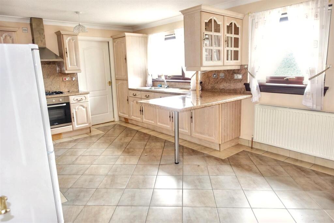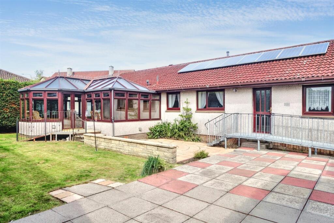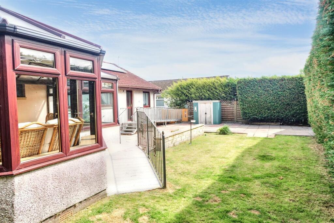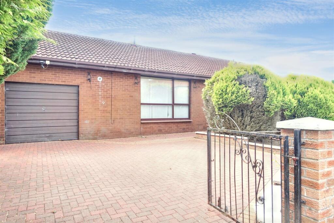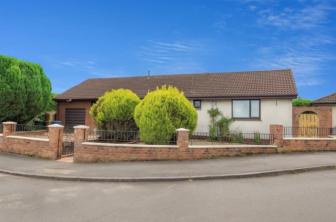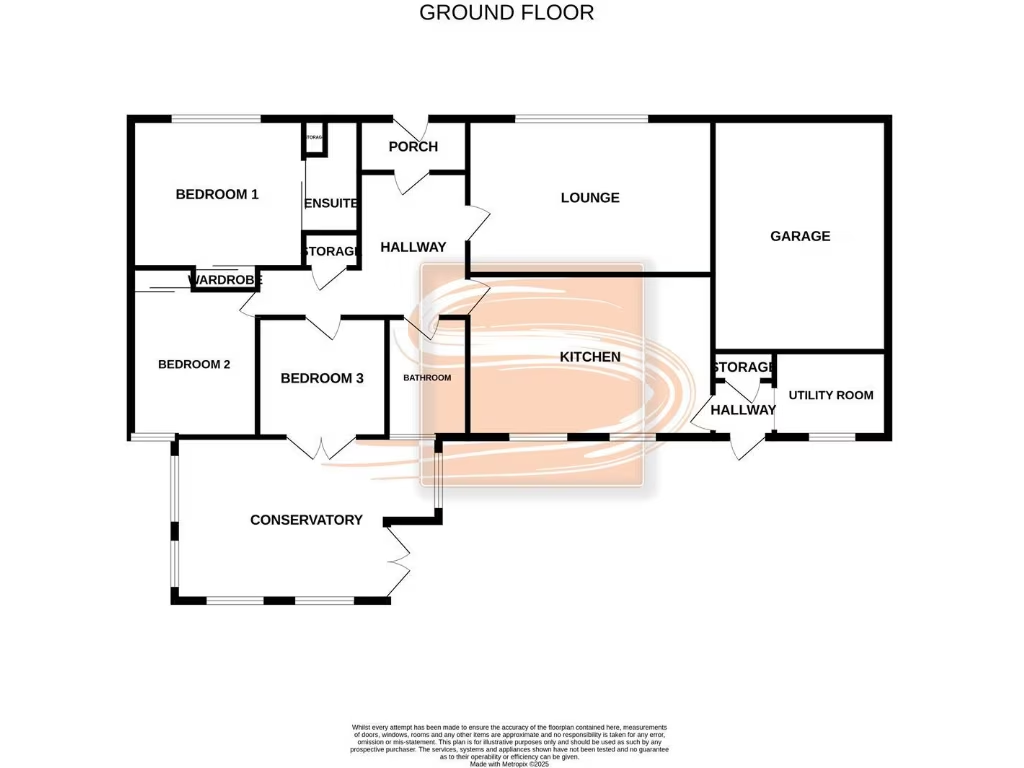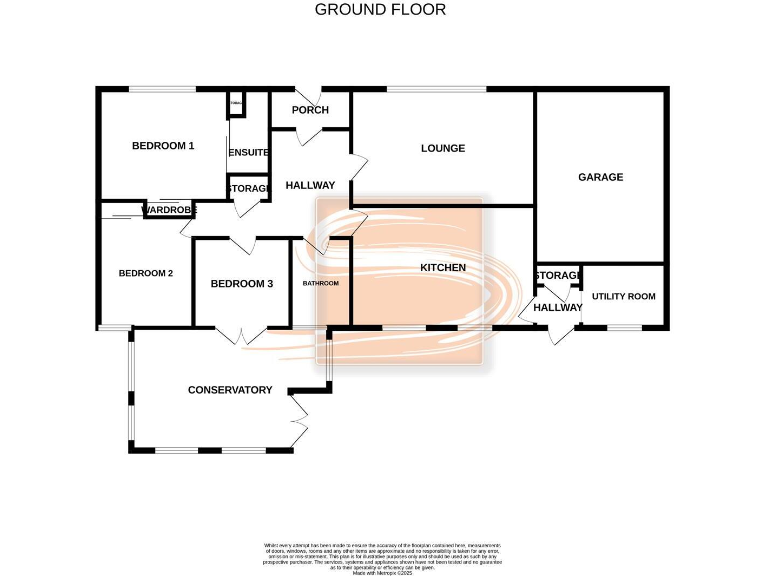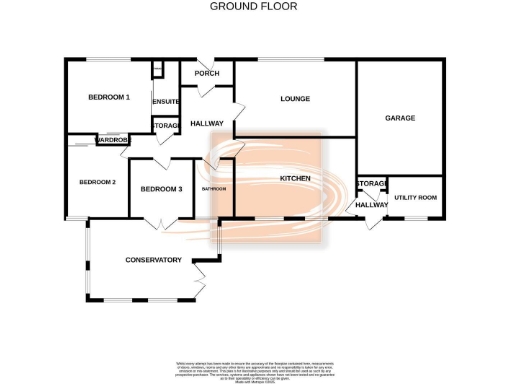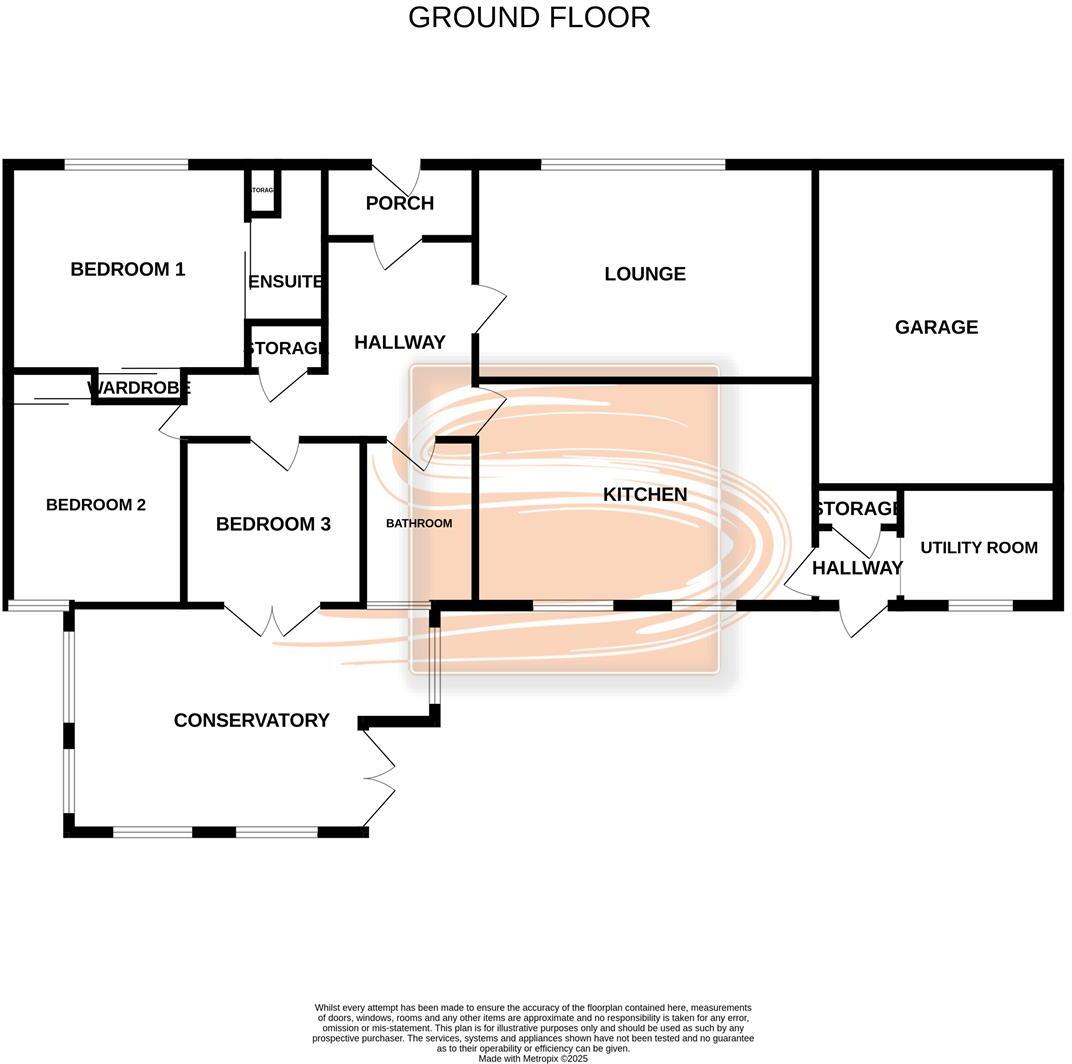Summary - 2B, ELDRICK AVENUE EH47 9BB
3 bed 2 bath Detached Bungalow
Single-level three-bedroom home with conservatory and updating potential.
Price reduced detached bungalow, approx 1,174 sq ft
Single-storey living with three bedrooms and en-suite wet room
Large fitted kitchen with dining area and useful utility room
Spacious conservatory with French doors to rear garden
Low-maintenance front and rear gardens, mono-blocked driveway
Garage and off-street parking included
Dated 1970s/1980s interior; needs modernization throughout
Located in a very deprived area; consider local market factors
Price-reduced detached bungalow offering comfortable single-level living on a generous plot. The home delivers a large fitted kitchen, bright lounge, substantial conservatory and a useful utility room—practical spaces for daily family life and entertaining. A removable ramp and en-suite wet room increase accessibility, while a recently installed gas boiler reduces immediate heating concerns.
The layout suits families, downsizers or anyone seeking ground-floor convenience: three bedrooms (one with en-suite), a spacious main bathroom, and a conservatory with French doors linking to a low-maintenance rear garden. Off-street parking on a mono-blocked driveway and access to a garage add useful storage and parking capacity. The property measures about 1,174 sq ft and sits on an average-sized plot.
Buyers should note the house shows dated internal decor in living areas (1970s/1980s wallpaper, dated radiator and fireplace) and would benefit from cosmetic modernisation to reach its full potential. The property is in an area with high deprivation levels; local services and demographics may influence resale or rental demand.
Overall this freehold bungalow presents a practical, accessible home with scope for updating and value-add improvement. A viewing is essential to appreciate the layout and garden-to-conservatory flow.
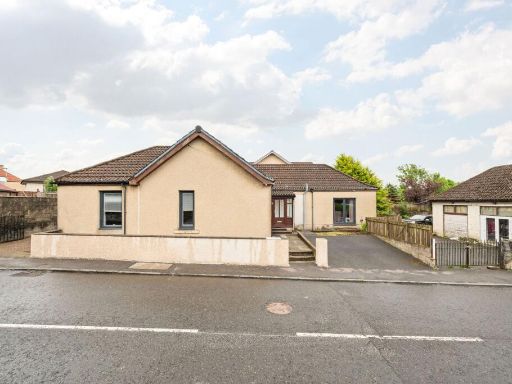 3 bedroom detached bungalow for sale in Main Street, Fauldhouse, EH47 — £230,000 • 3 bed • 2 bath • 1356 ft²
3 bedroom detached bungalow for sale in Main Street, Fauldhouse, EH47 — £230,000 • 3 bed • 2 bath • 1356 ft²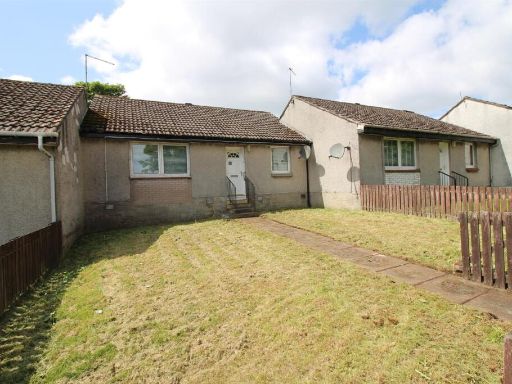 2 bedroom terraced house for sale in Fallas Place, Fauldhouse, EH47 — £120,000 • 2 bed • 1 bath • 700 ft²
2 bedroom terraced house for sale in Fallas Place, Fauldhouse, EH47 — £120,000 • 2 bed • 1 bath • 700 ft²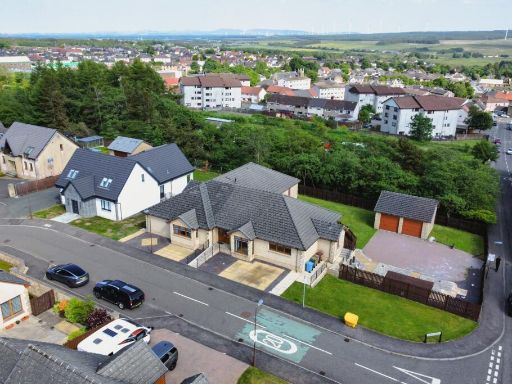 4 bedroom bungalow for sale in Falla Hill Place, Fauldhouse, Bathgate, West Lothian, EH47 9GZ, EH47 — £539,000 • 4 bed • 4 bath • 3335 ft²
4 bedroom bungalow for sale in Falla Hill Place, Fauldhouse, Bathgate, West Lothian, EH47 9GZ, EH47 — £539,000 • 4 bed • 4 bath • 3335 ft²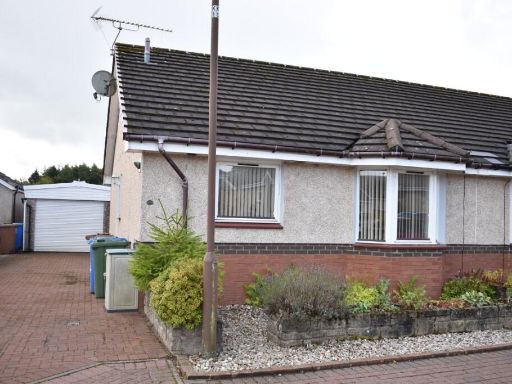 2 bedroom detached bungalow for sale in 34 Goldpark Place, Livingston, West Lothian, EH54 — £195,000 • 2 bed • 1 bath • 554 ft²
2 bedroom detached bungalow for sale in 34 Goldpark Place, Livingston, West Lothian, EH54 — £195,000 • 2 bed • 1 bath • 554 ft²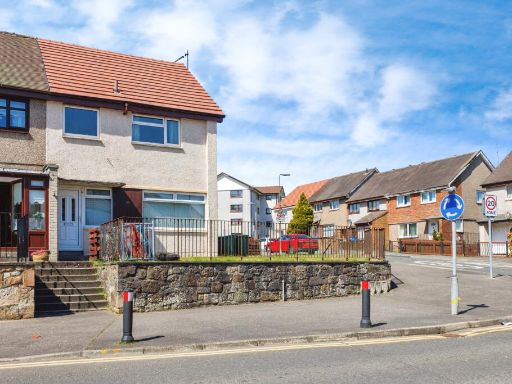 3 bedroom terraced house for sale in Main Street, Fauldhouse, EH47 — £128,000 • 3 bed • 1 bath • 974 ft²
3 bedroom terraced house for sale in Main Street, Fauldhouse, EH47 — £128,000 • 3 bed • 1 bath • 974 ft²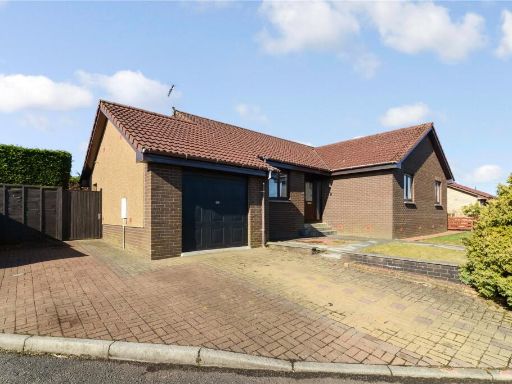 3 bedroom bungalow for sale in Langfauld Gardens, Bathgate, West Lothian, EH48 — £310,000 • 3 bed • 2 bath
3 bedroom bungalow for sale in Langfauld Gardens, Bathgate, West Lothian, EH48 — £310,000 • 3 bed • 2 bath