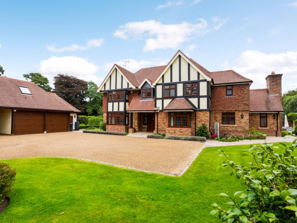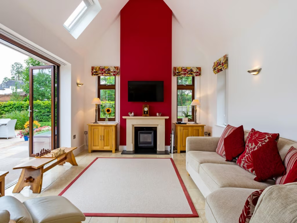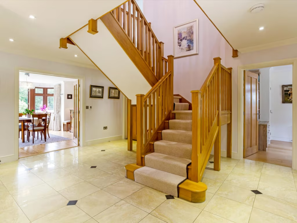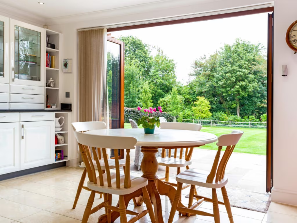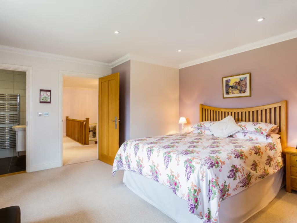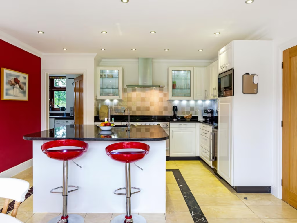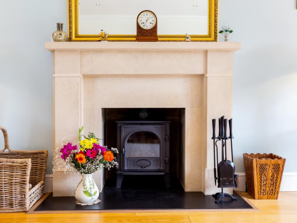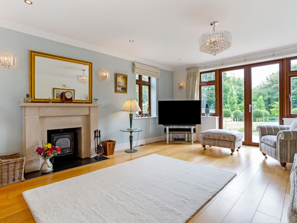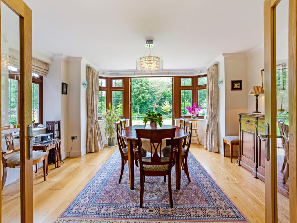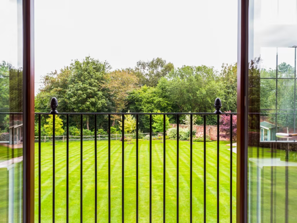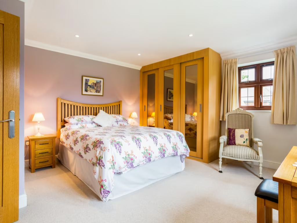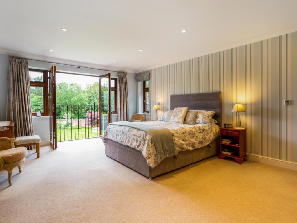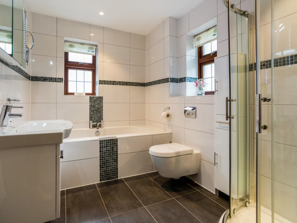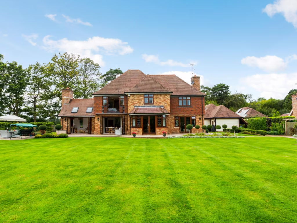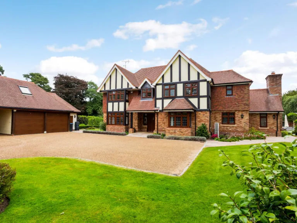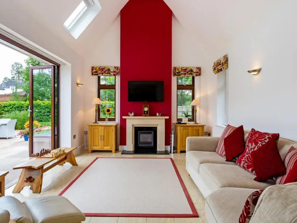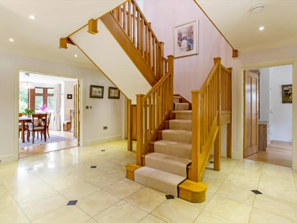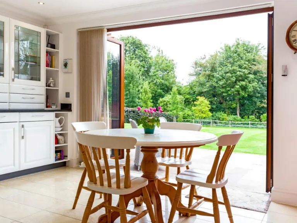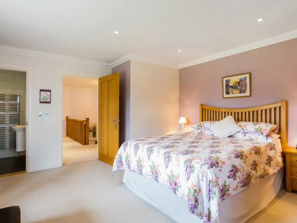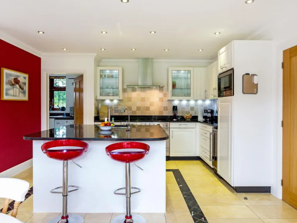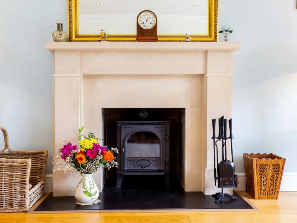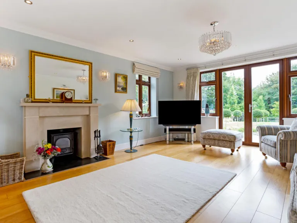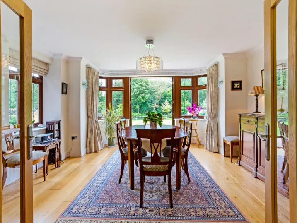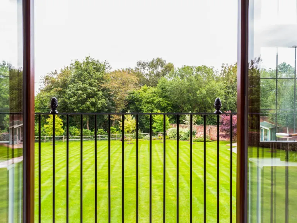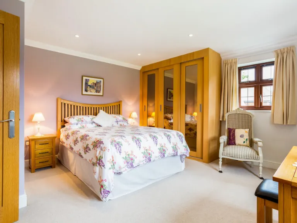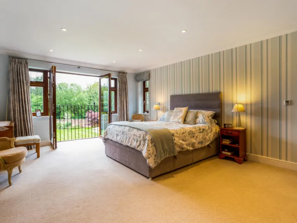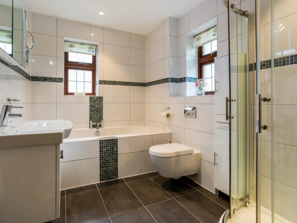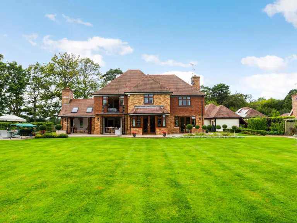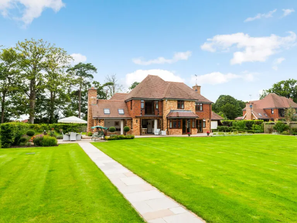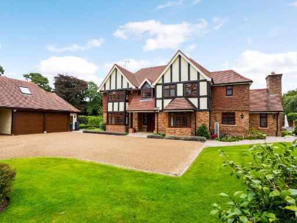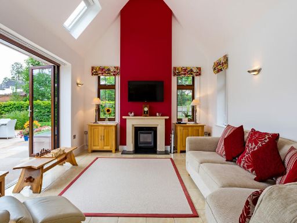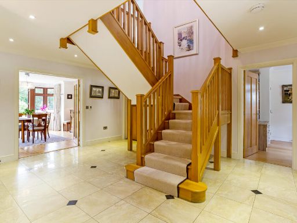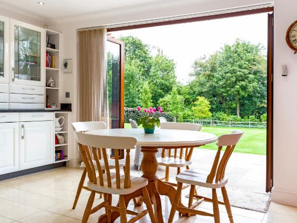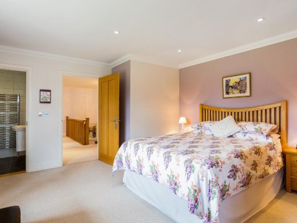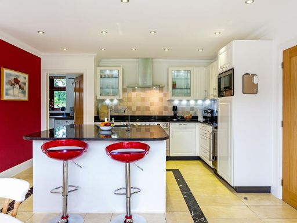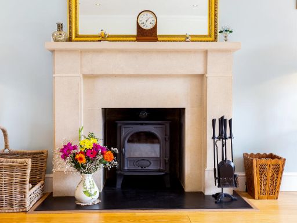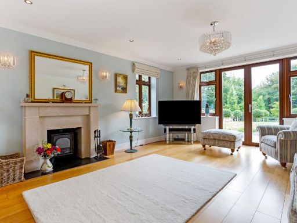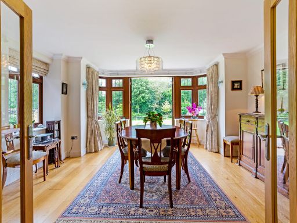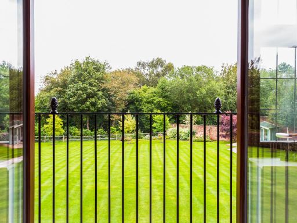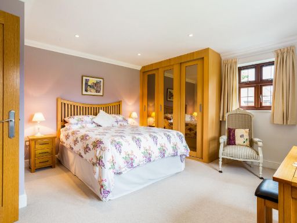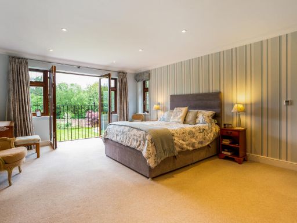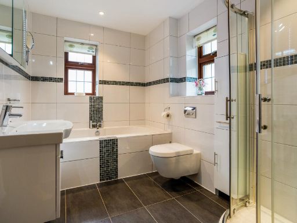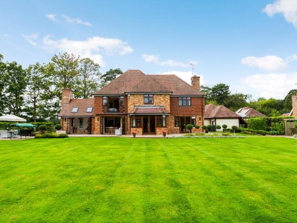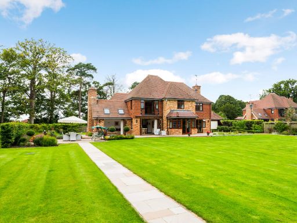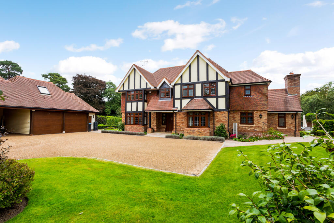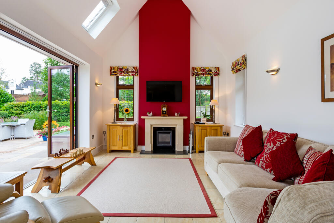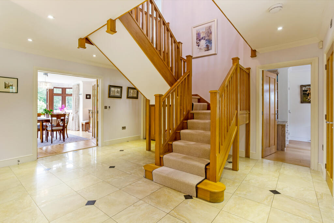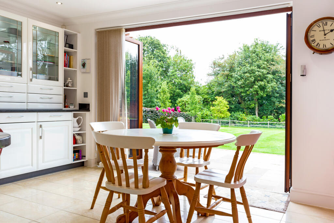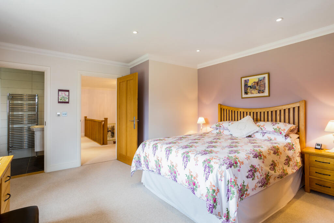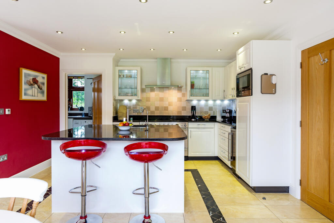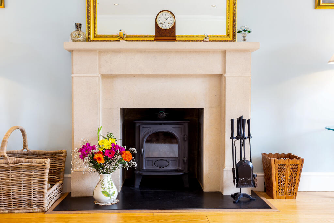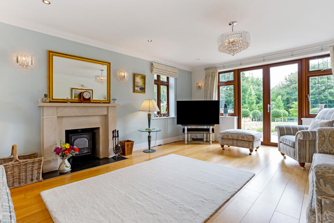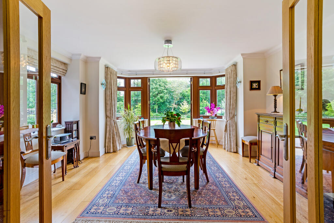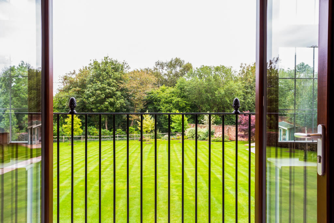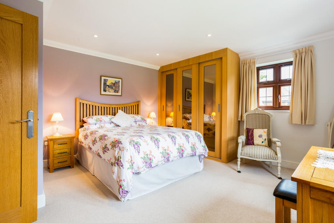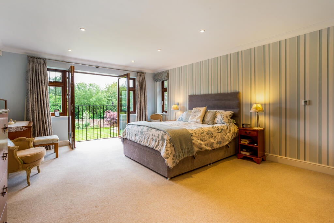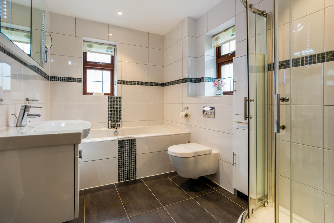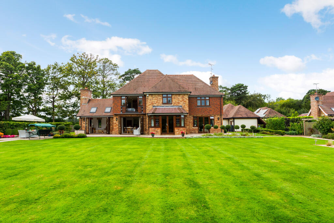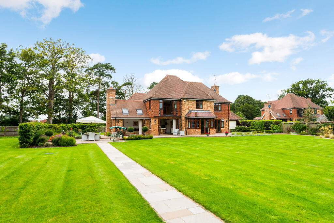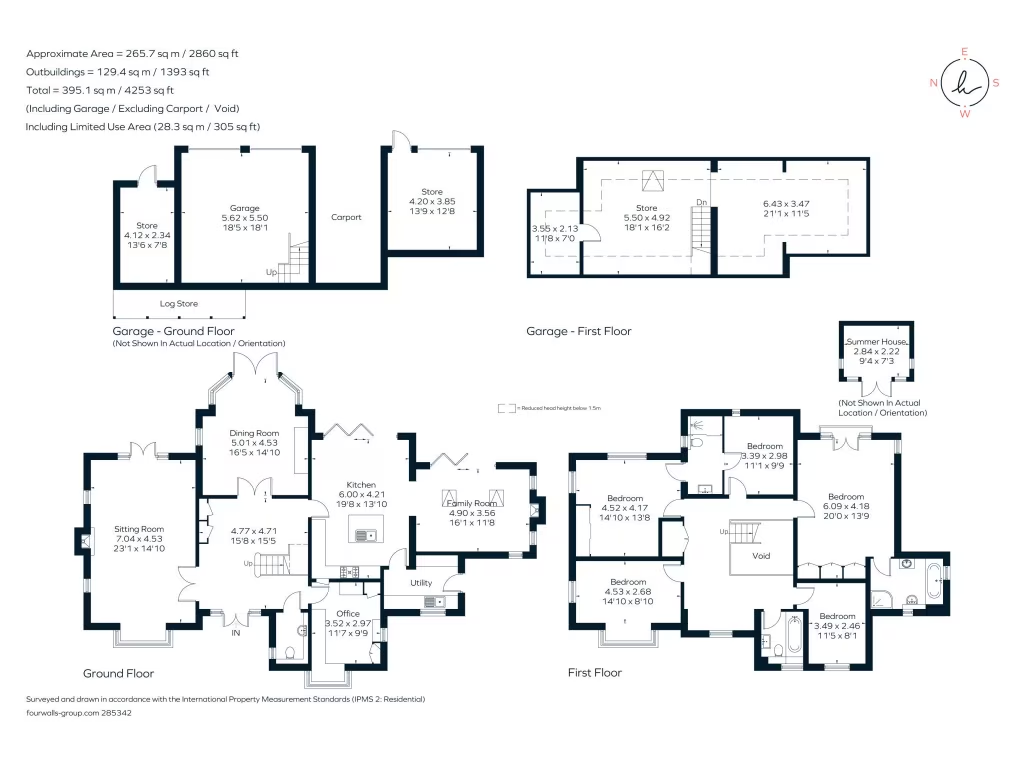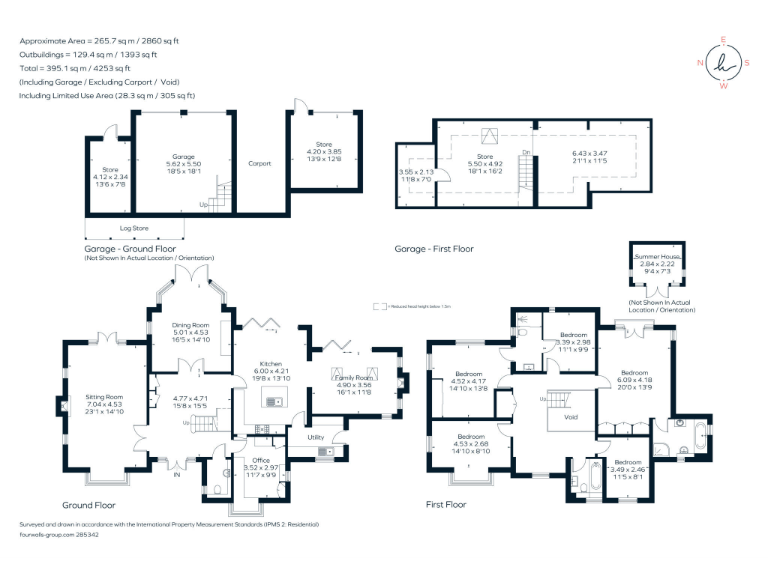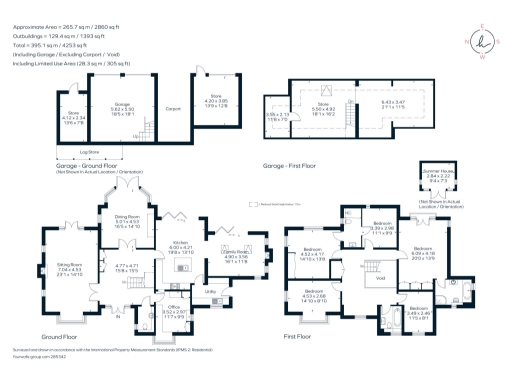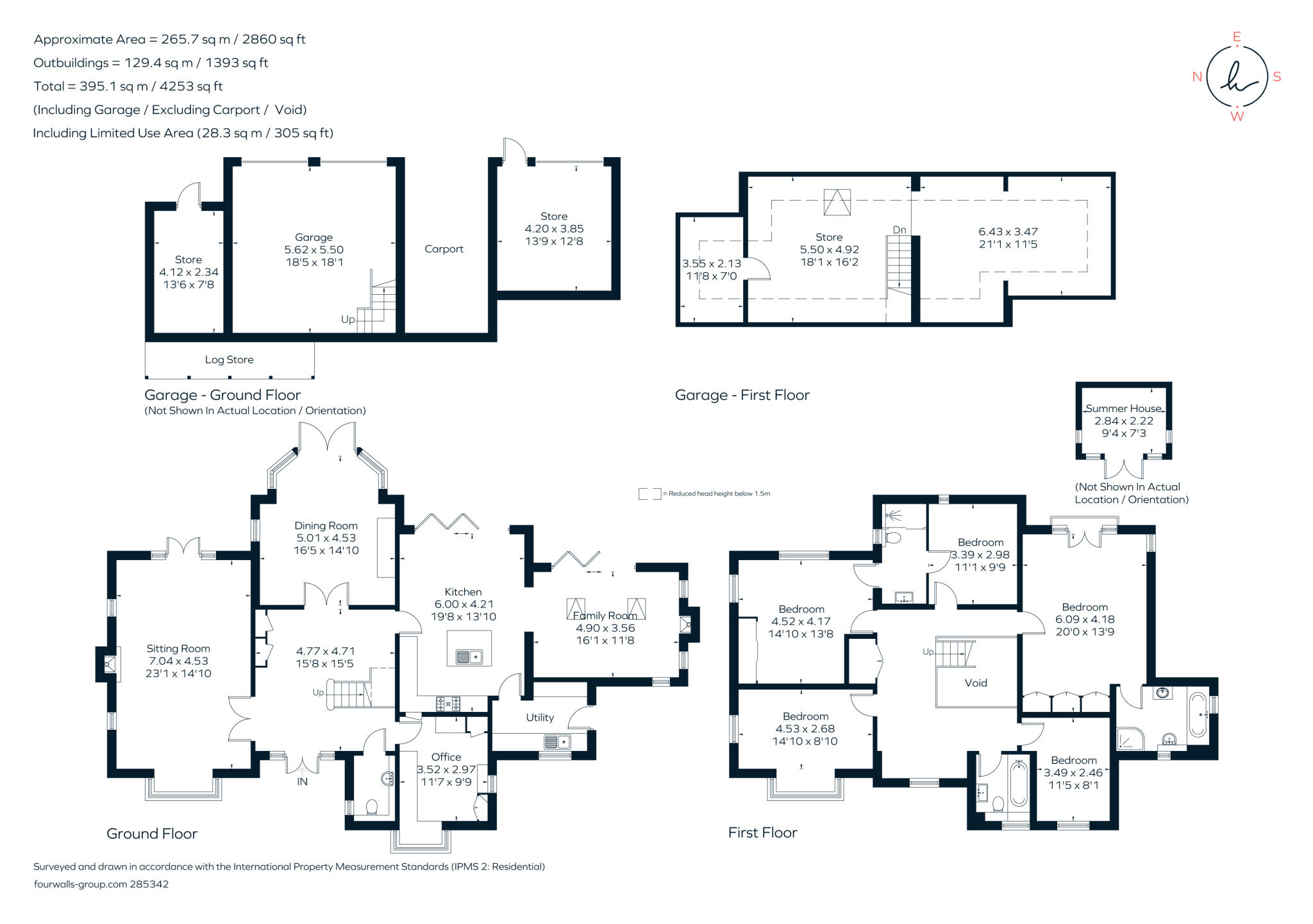Summary - The Orchards, Saint Hill Road RH19 4JU
5 bed 3 bath Detached
Large five-bedroom detached home on circa 1.25 acres with solar and extensive outbuildings.
Five bedrooms, three bath/shower rooms (two en suite)
Principal bedroom with Juliet balcony and en suite
Circa 1.25-acre wrap-around gardens, summerhouse and patio
Solar PV (Mar 2023) with 5.7kWh inverter and battery storage
Double garage, carport and additional store rooms with scope
Underfloor heating in bathrooms; air-source heat pump heating
Private sewage treatment plant; potential maintenance responsibility
Council Tax Band G — quite expensive
Tucked behind a gated driveway on circa 1.25 acres, this substantial five-bedroom detached house blends Tudor-Revival aesthetics with modern comfort. Constructed in the late 2000s, the home offers spacious reception rooms, a large vaulted snug, and a well-fitted kitchen that open directly onto a broad paved patio — ideal for family entertaining and country living.
The principal suite benefits from a Juliet balcony and a luxurious en suite; two further bedrooms share a contemporary en suite and a family bathroom, all with underfloor heating. Practical spaces include an office, utility room, cloakroom and excellent storage, plus a double garage with additional stores and carport. Recent sustainability upgrades include solar PV panels installed in 2023 and a 5.7kWh inverter and battery, reducing reliance on the grid.
Notable running costs and site specifics should be considered: the property is in Council Tax Band G and uses a private sewage treatment plant. The wider area has an ageing demographic and is classified as a communal retirement-type neighbourhood, which may affect local demand for some buyer types. The house sits 1.6 miles from East Grinstead station and benefits from excellent mobile signal and fast broadband — useful for commuters and home-workers.
This is a family-sized, freehold home with generous grounds and versatile outbuildings. It will suit buyers seeking substantial indoor space and established gardens who are comfortable with a higher council tax band and private drainage arrangements.
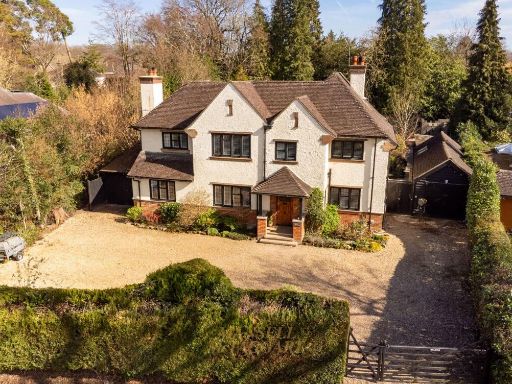 5 bedroom detached house for sale in Yew Lane, East Grinstead, RH19 — £1,400,000 • 5 bed • 3 bath • 3104 ft²
5 bedroom detached house for sale in Yew Lane, East Grinstead, RH19 — £1,400,000 • 5 bed • 3 bath • 3104 ft²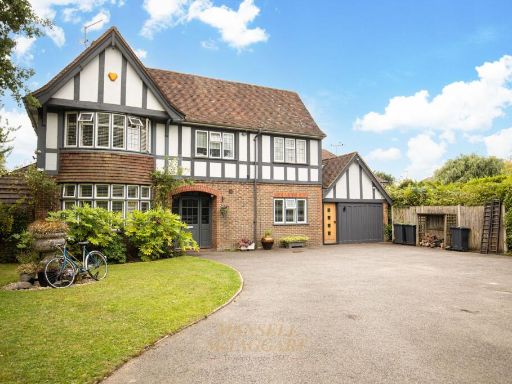 5 bedroom detached house for sale in Holtye Road, East Grinstead, RH19 — £1,250,000 • 5 bed • 3 bath • 2686 ft²
5 bedroom detached house for sale in Holtye Road, East Grinstead, RH19 — £1,250,000 • 5 bed • 3 bath • 2686 ft²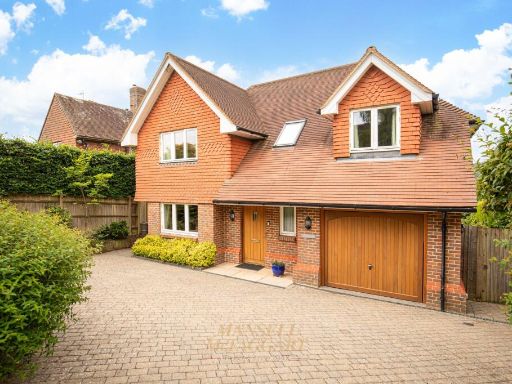 4 bedroom detached house for sale in West Lane, East Grinstead, RH19 — £1,200,000 • 4 bed • 3 bath • 2418 ft²
4 bedroom detached house for sale in West Lane, East Grinstead, RH19 — £1,200,000 • 4 bed • 3 bath • 2418 ft²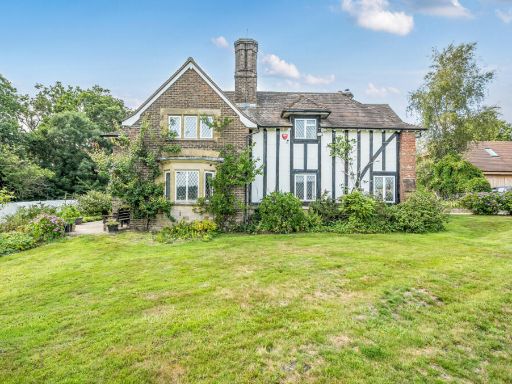 4 bedroom detached house for sale in Homestall Road, Ashurst Wood, East Grinstead, West Sussex, RH19 — £1,250,000 • 4 bed • 2 bath • 2744 ft²
4 bedroom detached house for sale in Homestall Road, Ashurst Wood, East Grinstead, West Sussex, RH19 — £1,250,000 • 4 bed • 2 bath • 2744 ft²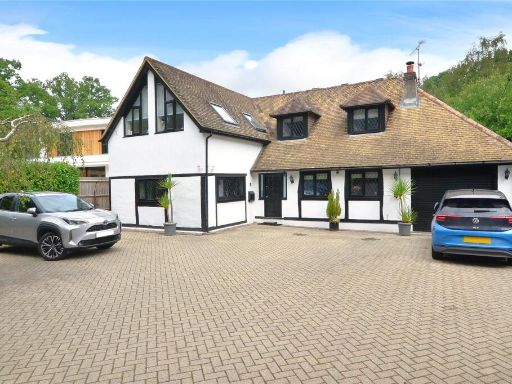 5 bedroom detached house for sale in Snow Hill, Copthorne, Crawley, RH10 — £1,200,000 • 5 bed • 3 bath • 1668 ft²
5 bedroom detached house for sale in Snow Hill, Copthorne, Crawley, RH10 — £1,200,000 • 5 bed • 3 bath • 1668 ft²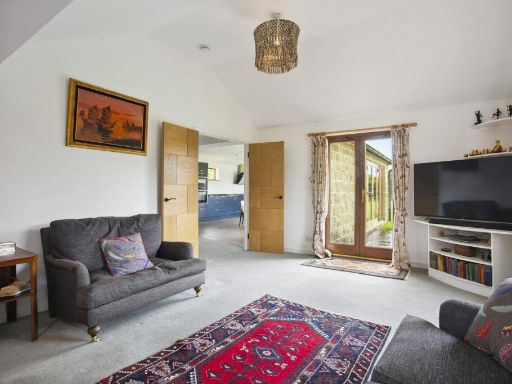 4 bedroom detached house for sale in Balcombe Lane, Sharpthorne, RH19 — £1,250,000 • 4 bed • 4 bath • 2594 ft²
4 bedroom detached house for sale in Balcombe Lane, Sharpthorne, RH19 — £1,250,000 • 4 bed • 4 bath • 2594 ft²