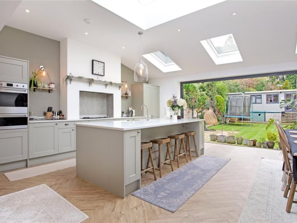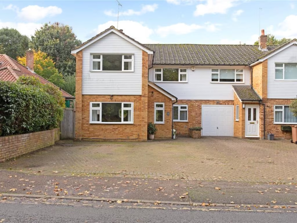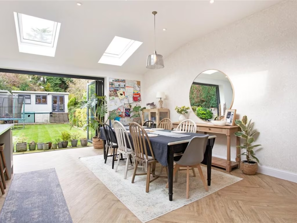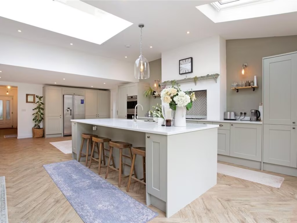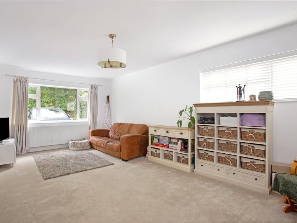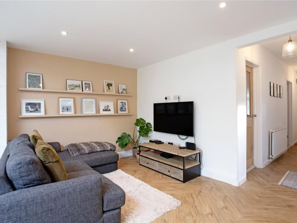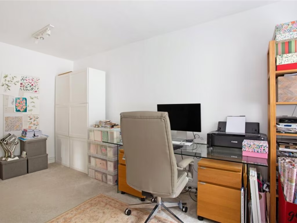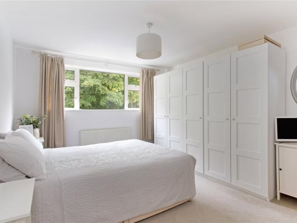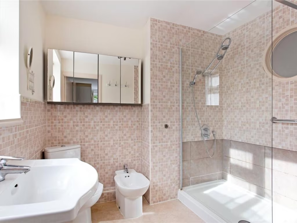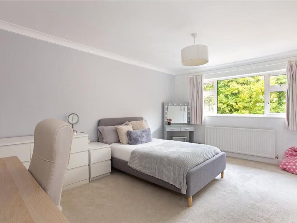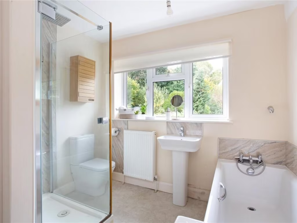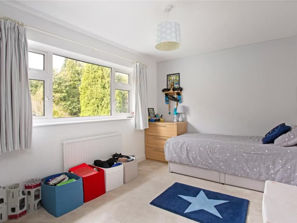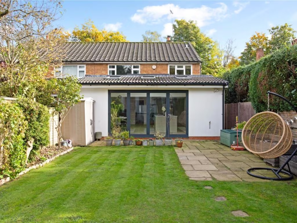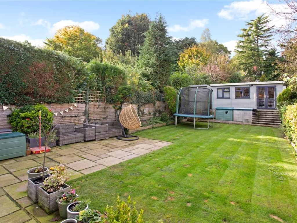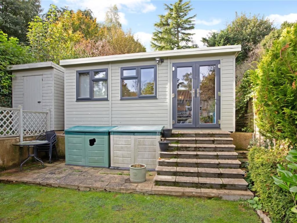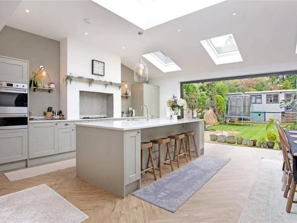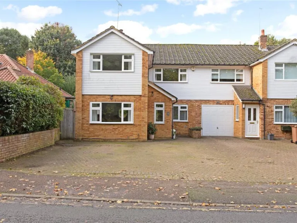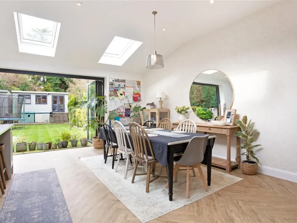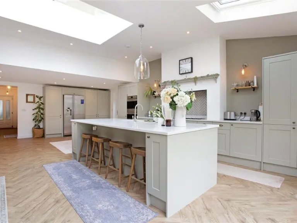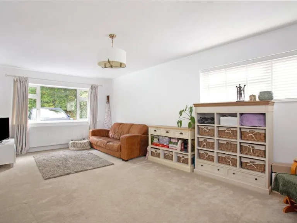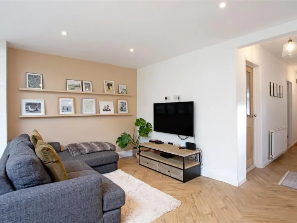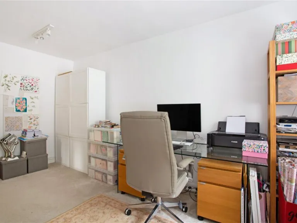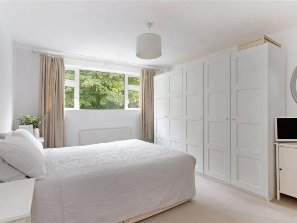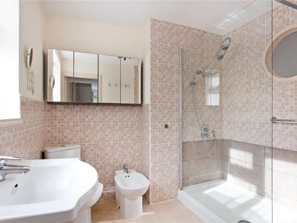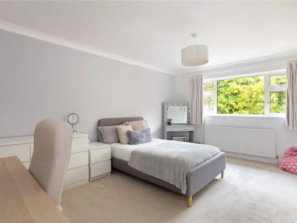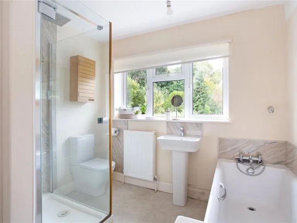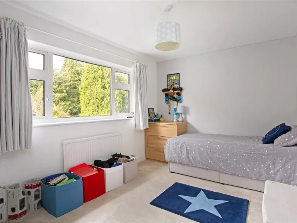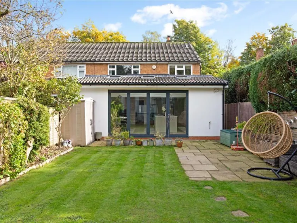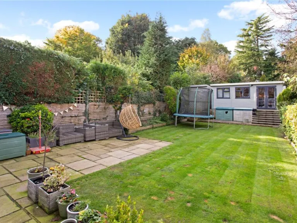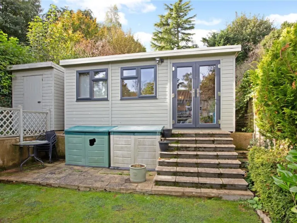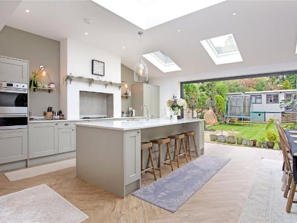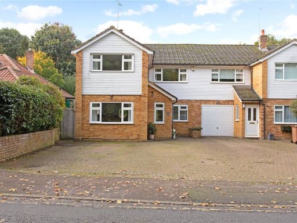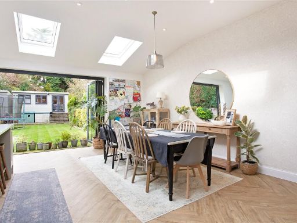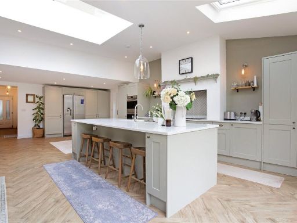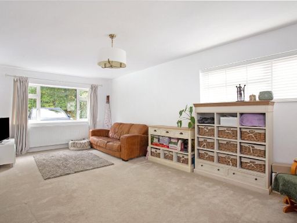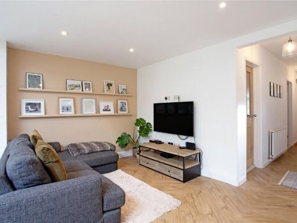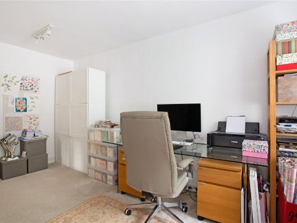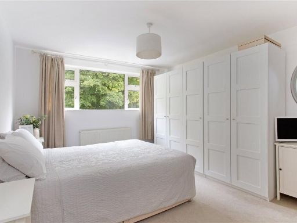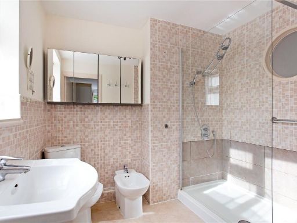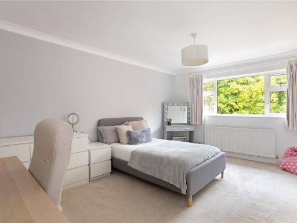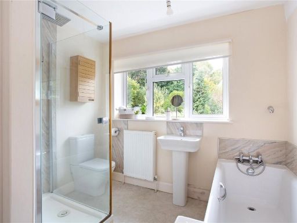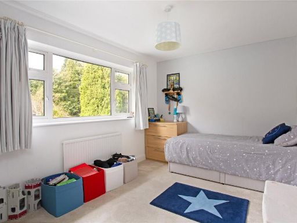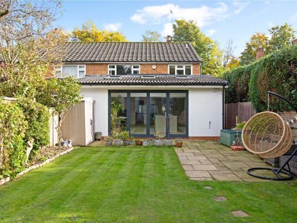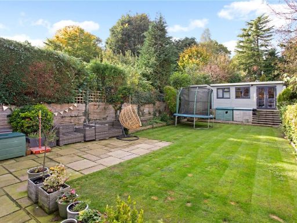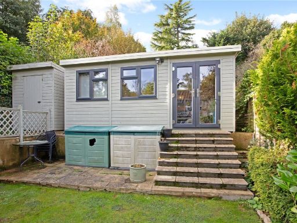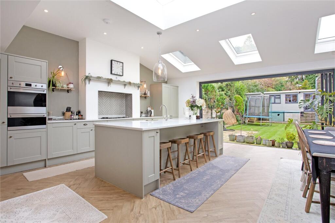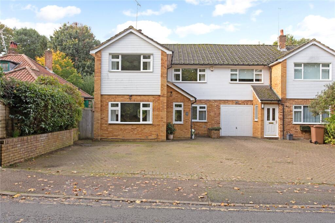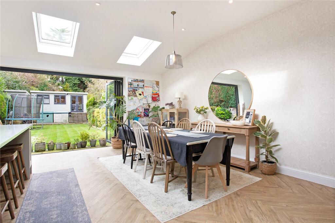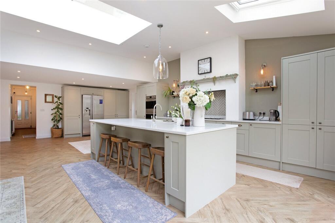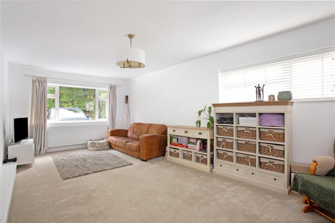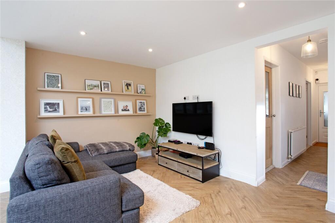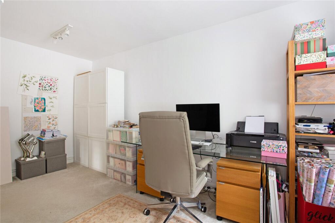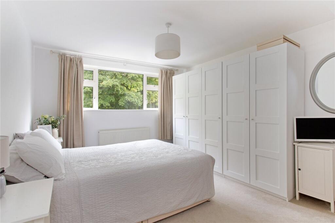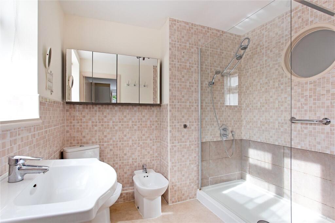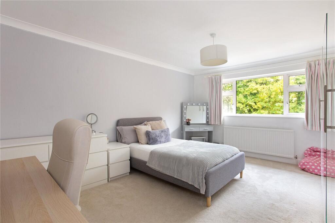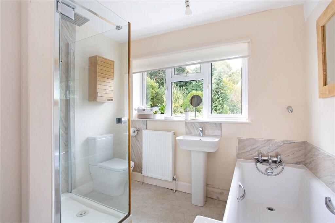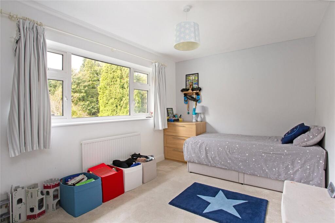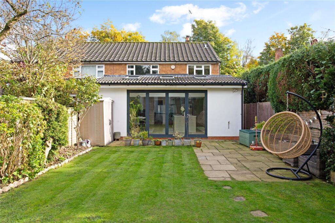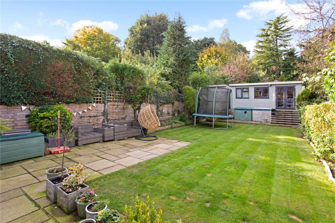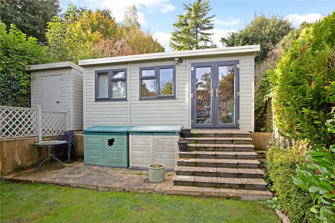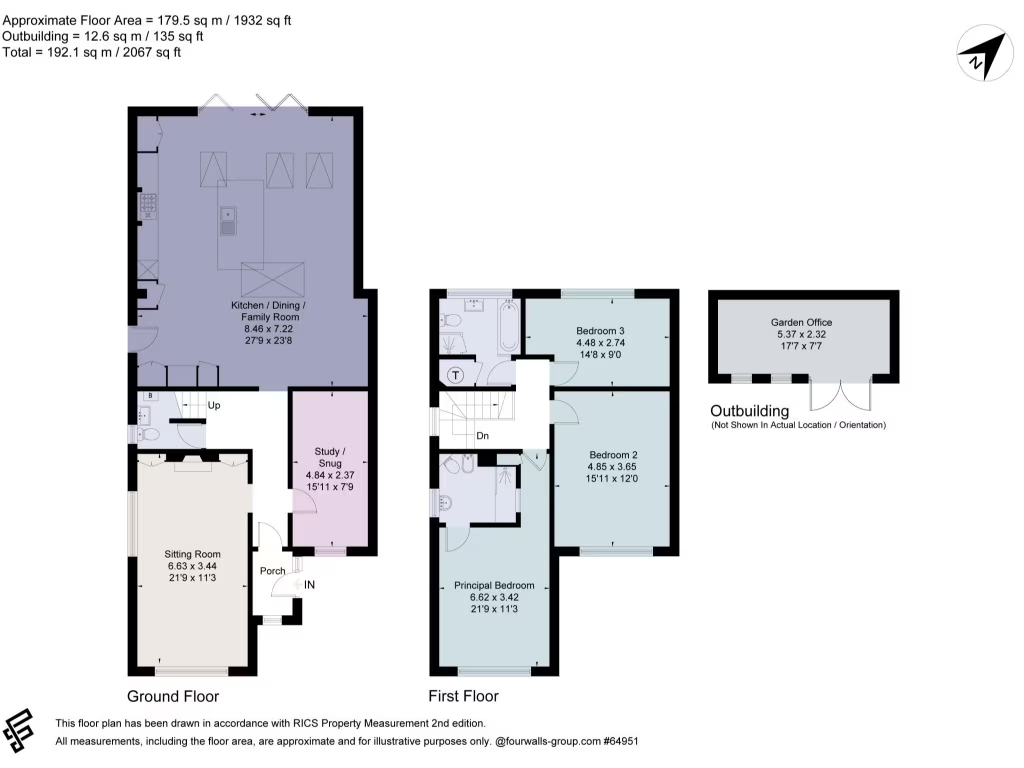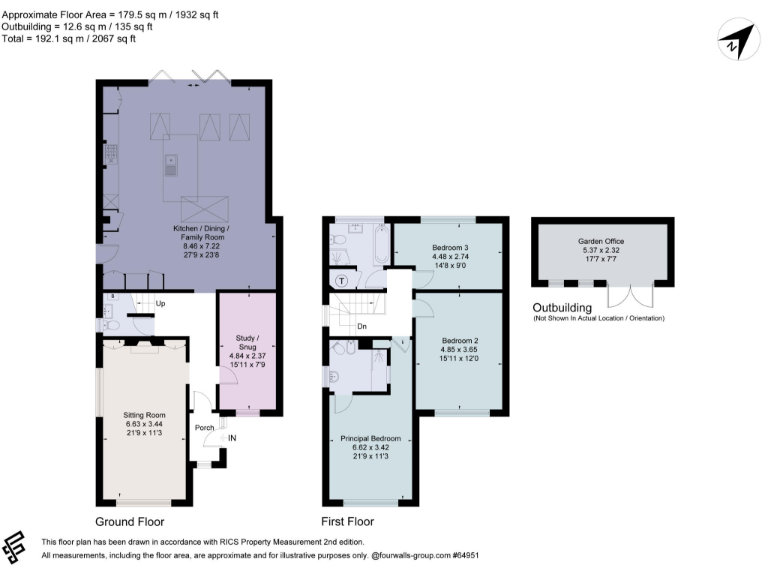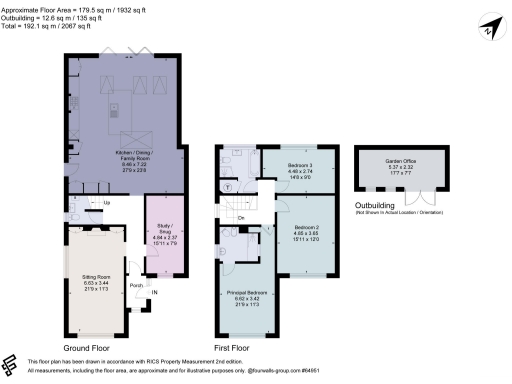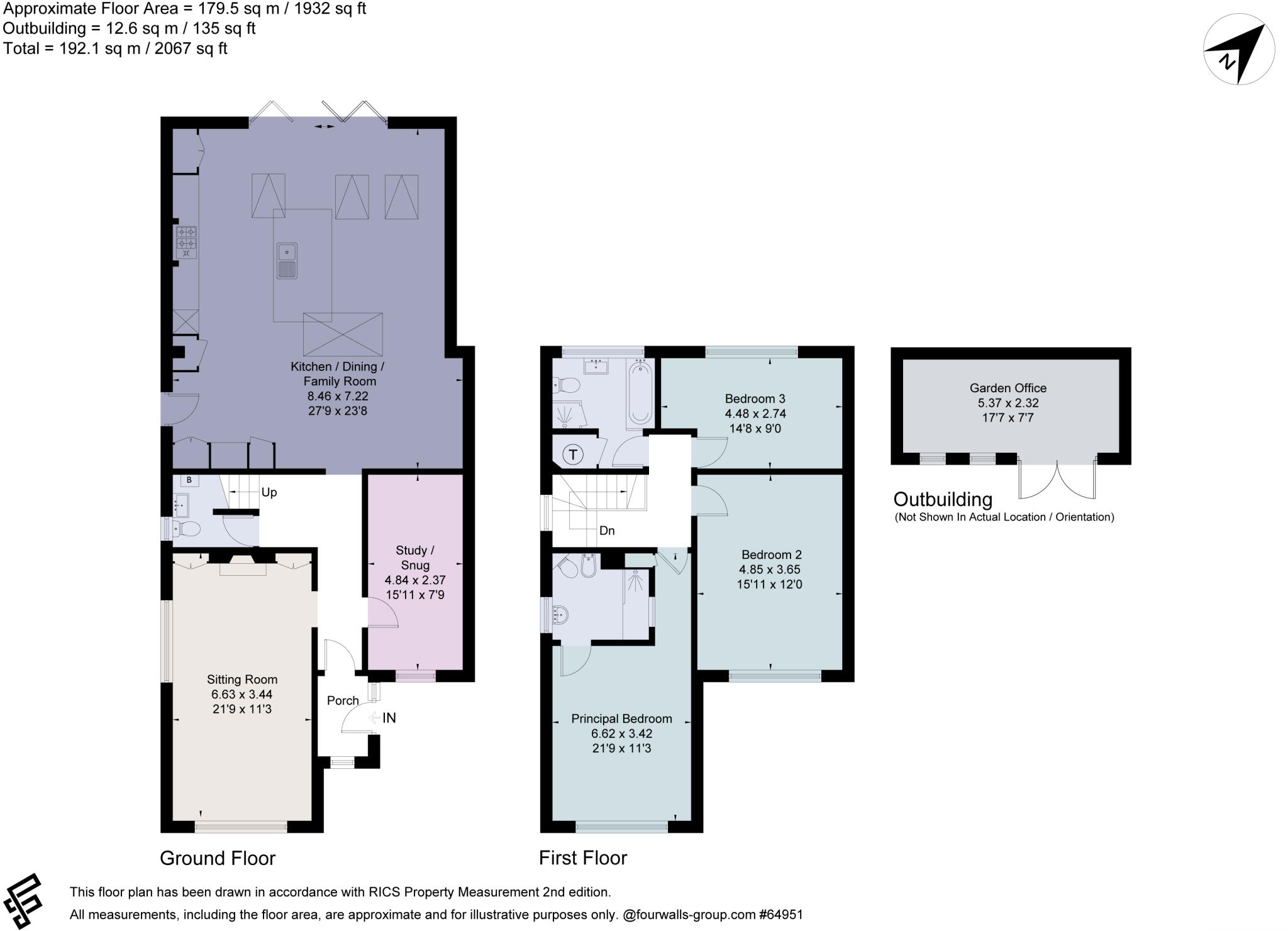Summary - 64A QUICKLEY LANE CHORLEYWOOD RICKMANSWORTH WD3 5AF
3 bed 2 bath Semi-Detached
Large modern kitchen hub, excellent schools, garden office and parking for several cars.
Extensive 1,932 sq ft family living space
Set in a popular Chorleywood lane and within easy reach of outstanding primary schools, this spacious three-bedroom semi-detached house offers flexible family living across nearly 1,932 sq ft. The heart of the home is a striking kitchen/breakfast/family room with a vaulted ceiling, skylights, central island and Origin bi-fold doors opening onto the garden; underfloor heating and recent rewiring add modern convenience.
Upstairs the principal bedroom benefits from an en suite, with two further double bedrooms and a generous four-piece family bathroom. Natural light and versatile reception space are strengths throughout, including a separate study/playroom and a double-aspect lounge with gas fire. Practical extras include a boarded loft, double glazing and an EPC rating of C.
Outside there is off-street parking for several cars on a block-paved drive, gated side access and a sunny rear garden with patio, lawn, attractive borders and a powered garden office — ideal for home-working. The property is freehold and sits in a very low-crime, affluent neighbourhood with excellent transport links (Metropolitan line and Chiltern services) and easy M25 access.
Notable considerations: the house dates from the 1950s–60s so buyers should allow for age-related maintenance and check details of installations. The rear garden has areas that need modernisation, council tax is described as expensive, and some finish dates (double glazing install) are unknown. These points are factual and worth factoring into renovation or refurbishment budgets.
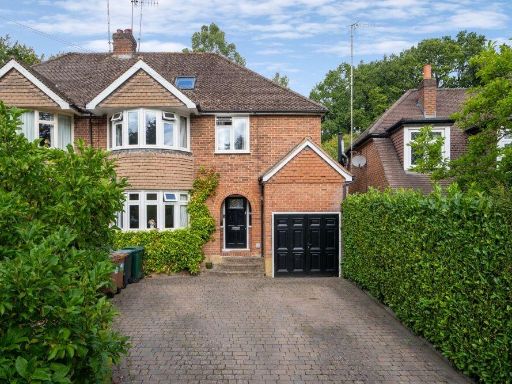 5 bedroom semi-detached house for sale in Quickley Lane, Chorleywood, WD3 — £1,125,000 • 5 bed • 2 bath • 1906 ft²
5 bedroom semi-detached house for sale in Quickley Lane, Chorleywood, WD3 — £1,125,000 • 5 bed • 2 bath • 1906 ft²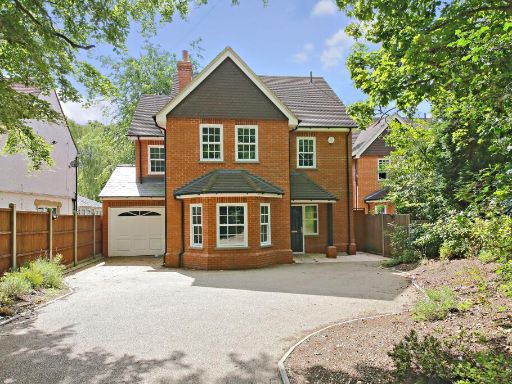 4 bedroom detached house for sale in Beeches, Shire Lane, Chorleywood, WD3 — £1,495,000 • 4 bed • 3 bath • 2568 ft²
4 bedroom detached house for sale in Beeches, Shire Lane, Chorleywood, WD3 — £1,495,000 • 4 bed • 3 bath • 2568 ft²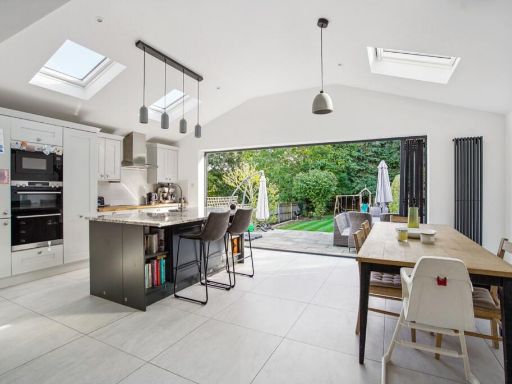 3 bedroom semi-detached house for sale in Hubbards Road, Chorleywood, WD3 — £775,000 • 3 bed • 1 bath • 1218 ft²
3 bedroom semi-detached house for sale in Hubbards Road, Chorleywood, WD3 — £775,000 • 3 bed • 1 bath • 1218 ft²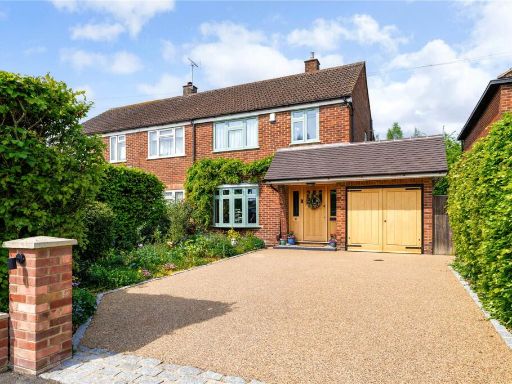 3 bedroom semi-detached house for sale in Bullsland Lane, Chorleywood, Rickmansworth, Hertfordshire, WD3 — £850,000 • 3 bed • 1 bath • 1199 ft²
3 bedroom semi-detached house for sale in Bullsland Lane, Chorleywood, Rickmansworth, Hertfordshire, WD3 — £850,000 • 3 bed • 1 bath • 1199 ft²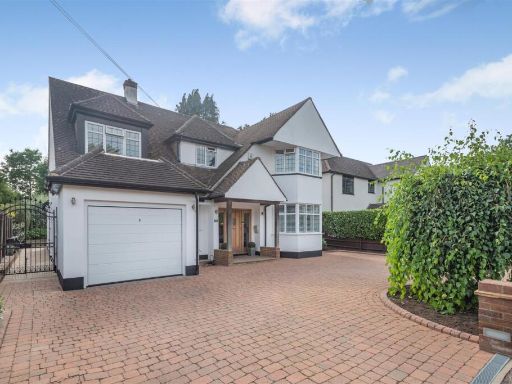 5 bedroom house for sale in St. Peters Way, Chorleywood, Rickmansworth, WD3 — £1,750,000 • 5 bed • 2 bath • 2336 ft²
5 bedroom house for sale in St. Peters Way, Chorleywood, Rickmansworth, WD3 — £1,750,000 • 5 bed • 2 bath • 2336 ft²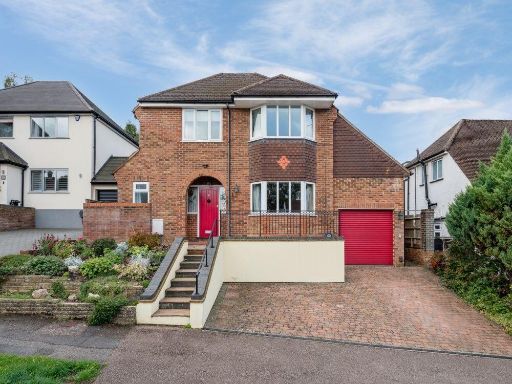 4 bedroom detached house for sale in Beechwood Avenue, Chorleywood, WD3 — £1,350,000 • 4 bed • 3 bath • 2556 ft²
4 bedroom detached house for sale in Beechwood Avenue, Chorleywood, WD3 — £1,350,000 • 4 bed • 3 bath • 2556 ft²