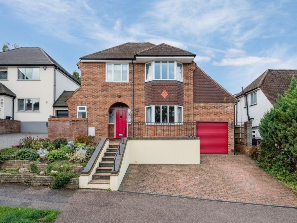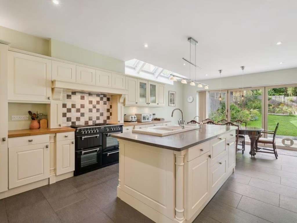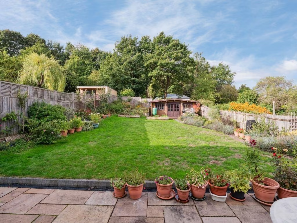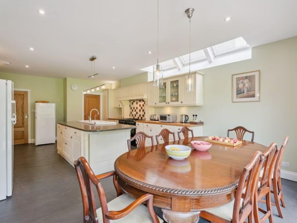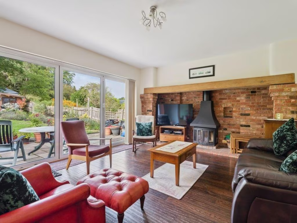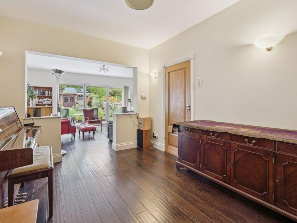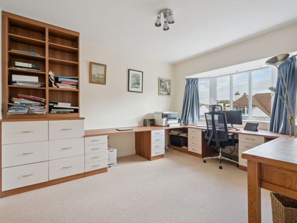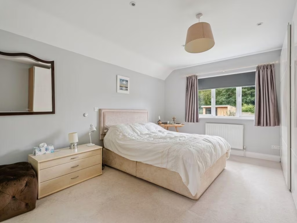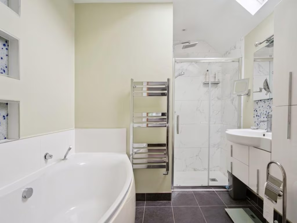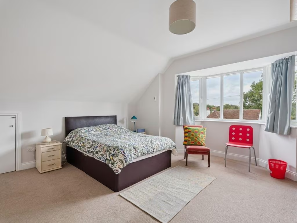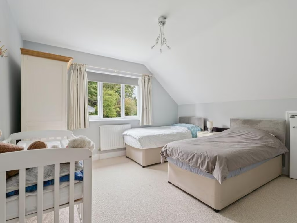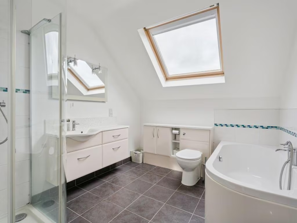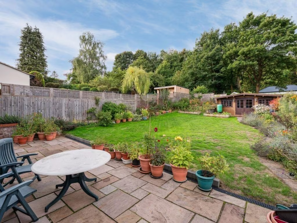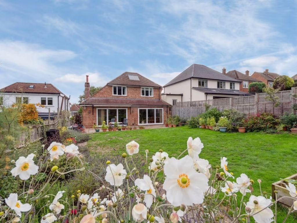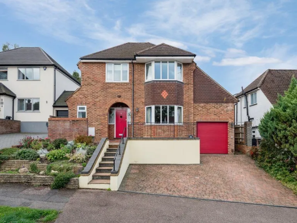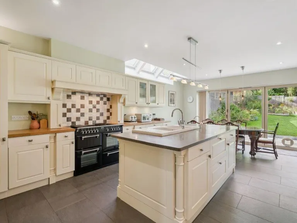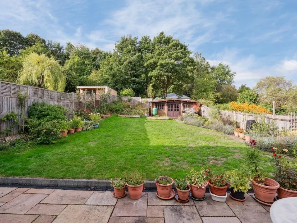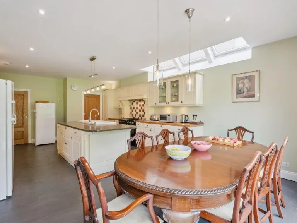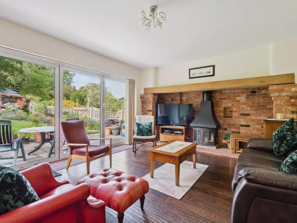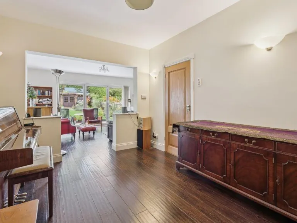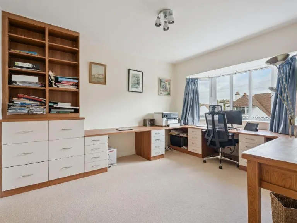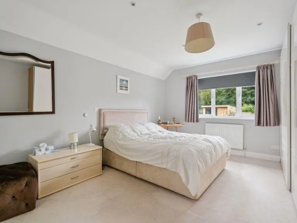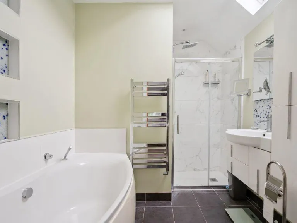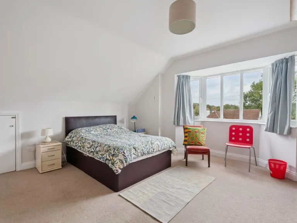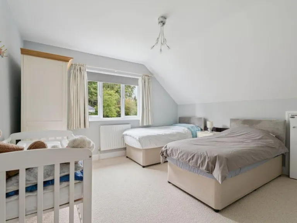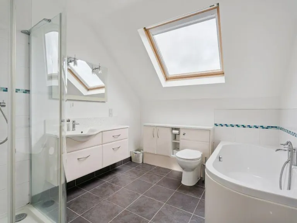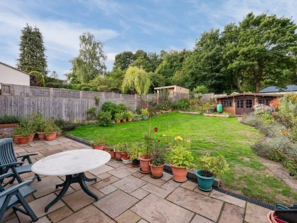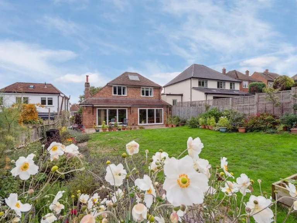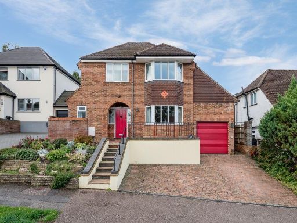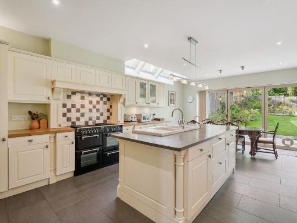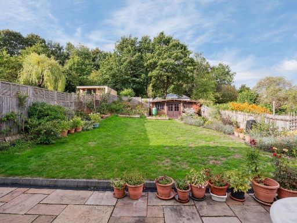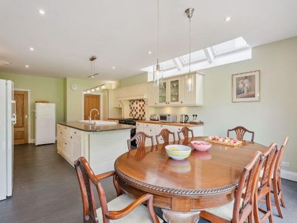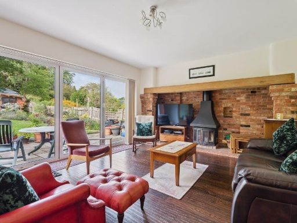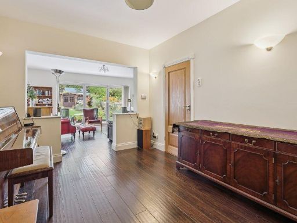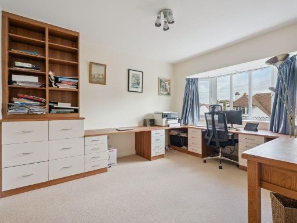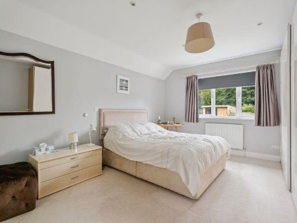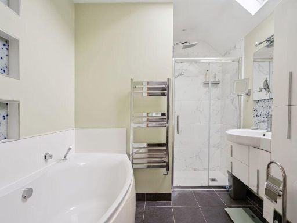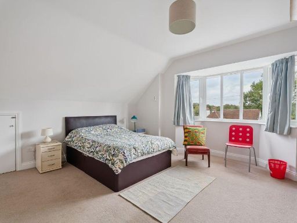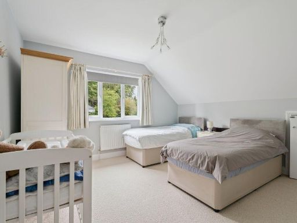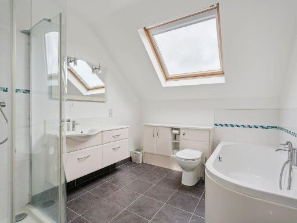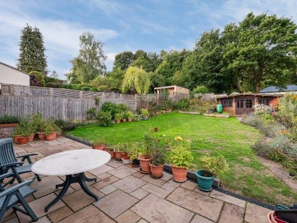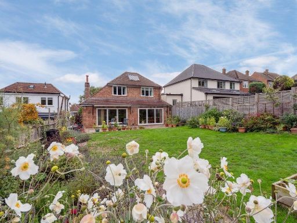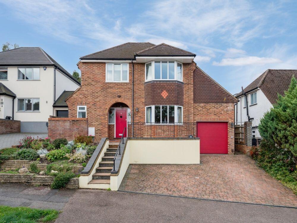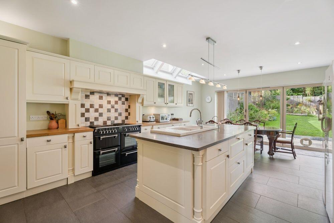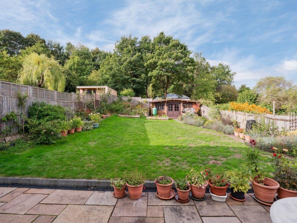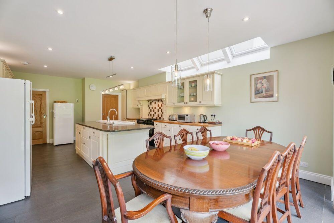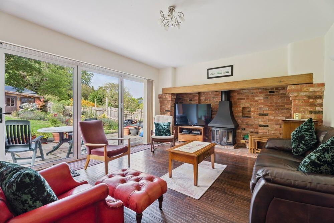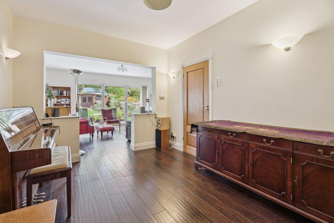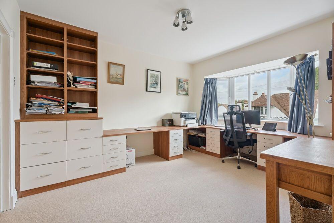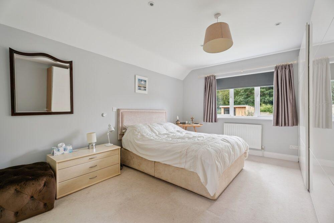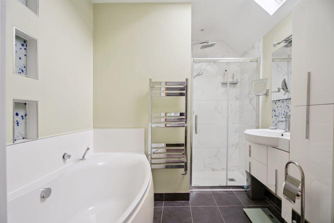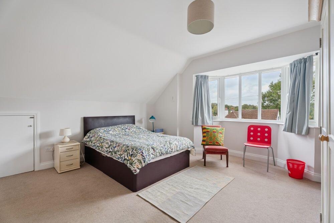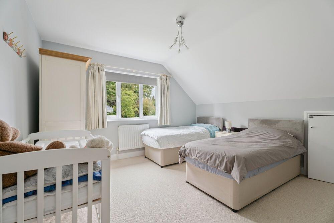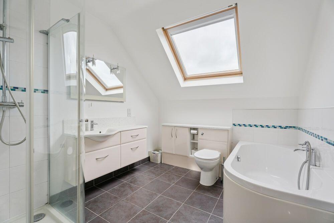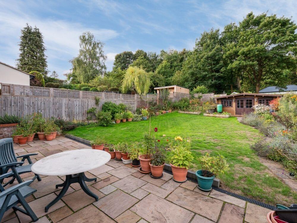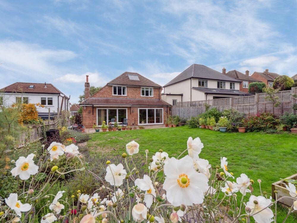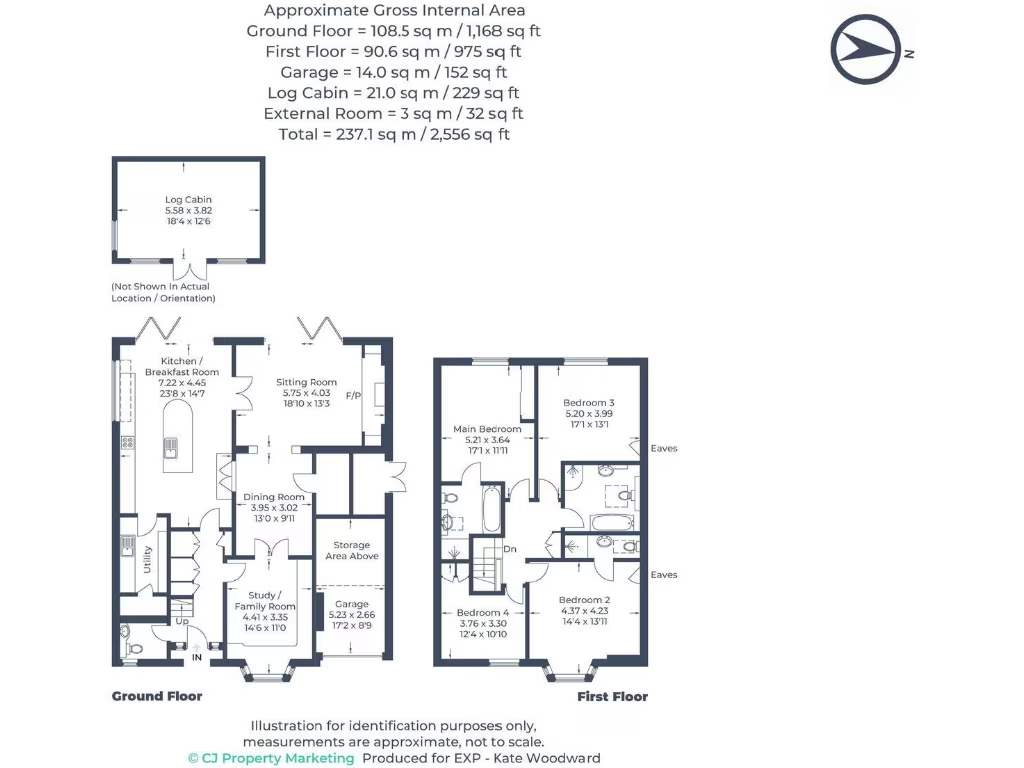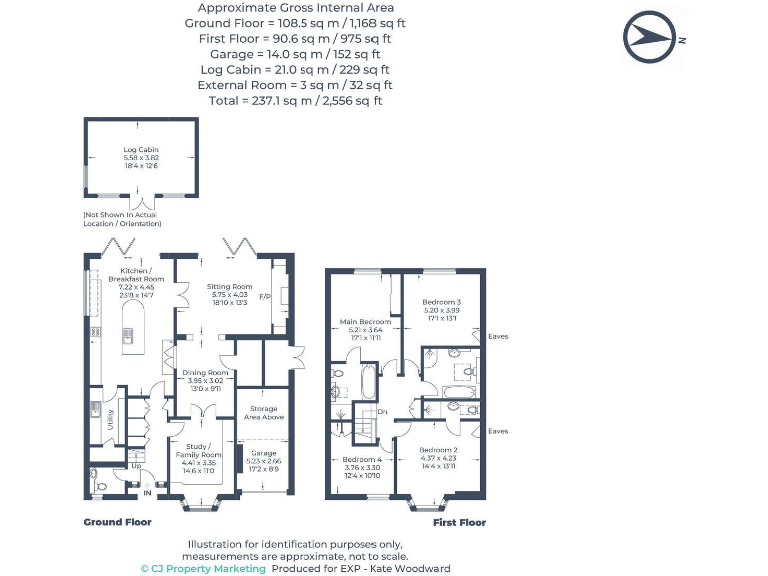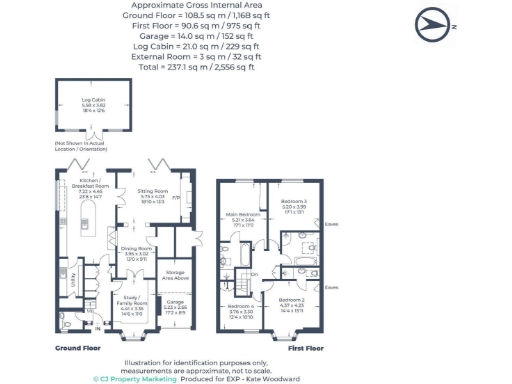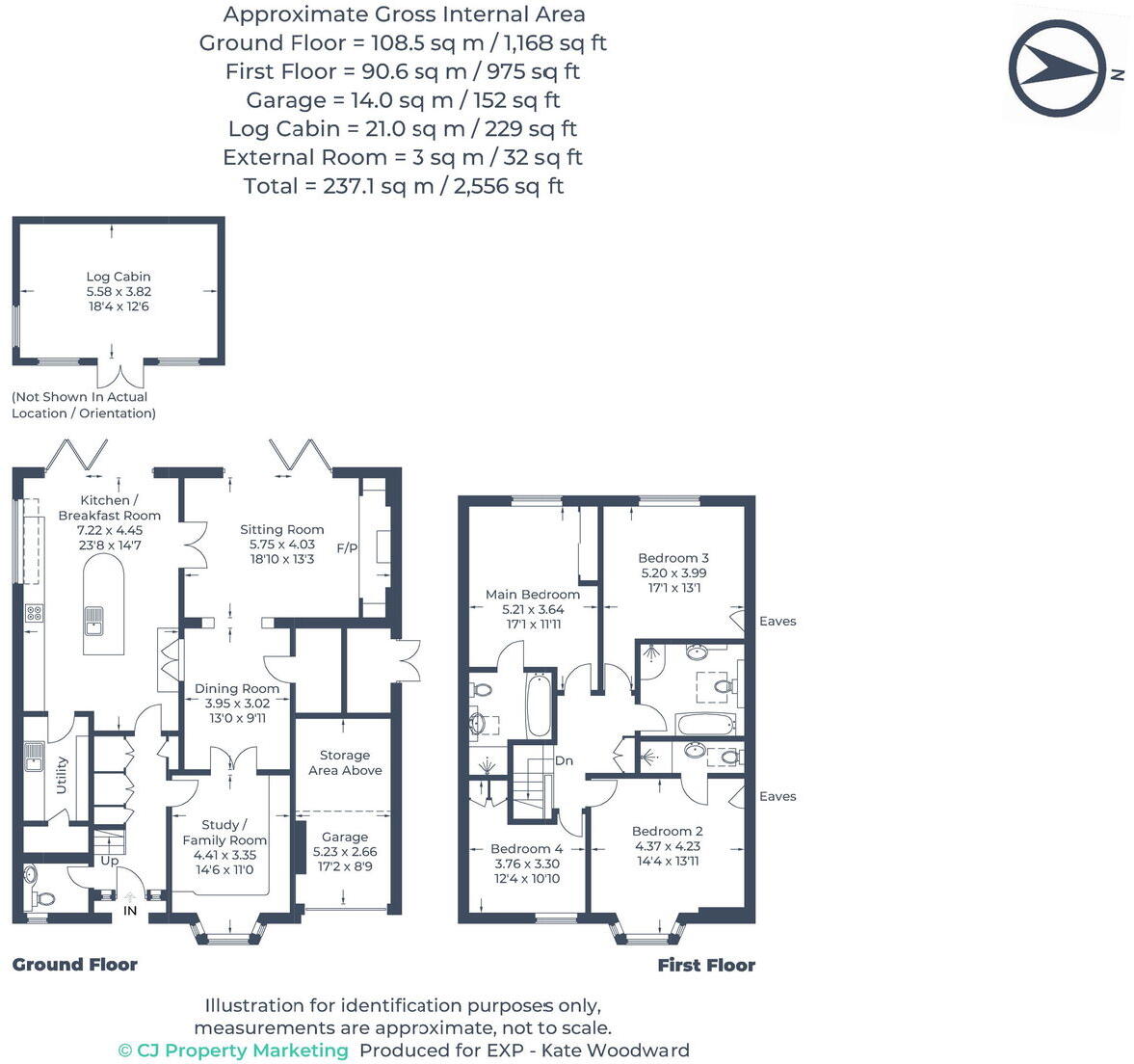Summary - 8 BEECHWOOD AVENUE CHORLEYWOOD RICKMANSWORTH WD3 5RL
4 bed 3 bath Detached
Large four-bed family home close to Chorleywood village, station and outstanding schools.
Four double bedrooms with three bathrooms and large flexible reception space
Large modern country kitchen with island and underfloor heating
South-facing rear garden with log cabin; large suburban plot
Garage with mezzanine plus off-road parking for two cars
0.4 miles to Chorleywood station; 100m to The Russell Primary School
Constructed 1930–1949; cavity walls recorded without insulation (assumed)
Double glazing present but install date unknown; energy upgrades likely needed
Council tax described as quite expensive
Set on a large elevated plot in one of Chorleywood’s most comfortable streets, this four-bedroom detached house suits growing families seeking space and school convenience. The property benefits from generous reception rooms, a large modern country kitchen with island, and a substantial south-facing rear garden with a log cabin — ideal for entertaining and family life.
Practical features include off-road parking for two cars, an attached garage with a mezzanine for extra storage, ample internal storage and useful utility and larder rooms. Several rooms have underfloor heating (kitchen, utility, sitting and dining rooms) and all three bathrooms have electric underfloor heating; the remainder of the house is served by a gas boiler and radiators.
Buyers should note the house dates from 1930–1949 and the cavity walls are recorded as built without insulation (assumed); upgrading insulation or glazing may be advisable. The double glazing is present but the install date is unknown. Council tax is described as quite expensive. Overall the property offers strong family appeal, excellent local schools on the doorstep, and good transport links to Chorleywood station and the M25.
This home will particularly suit families wanting space and proximity to top-rated primary schools, while those prioritising the highest energy efficiency should budget for insulation or glazing improvements.
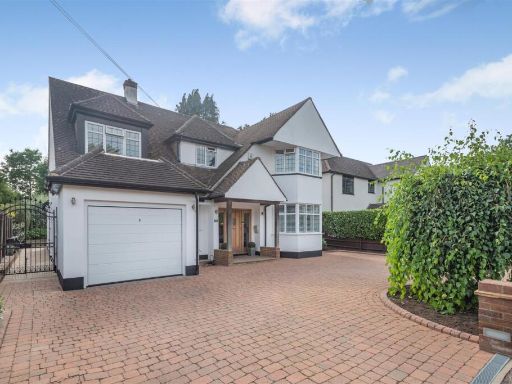 5 bedroom house for sale in St. Peters Way, Chorleywood, Rickmansworth, WD3 — £1,750,000 • 5 bed • 2 bath • 2336 ft²
5 bedroom house for sale in St. Peters Way, Chorleywood, Rickmansworth, WD3 — £1,750,000 • 5 bed • 2 bath • 2336 ft²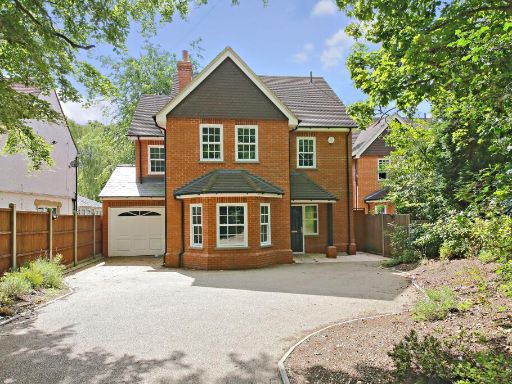 4 bedroom detached house for sale in Beeches, Shire Lane, Chorleywood, WD3 — £1,495,000 • 4 bed • 3 bath • 2568 ft²
4 bedroom detached house for sale in Beeches, Shire Lane, Chorleywood, WD3 — £1,495,000 • 4 bed • 3 bath • 2568 ft²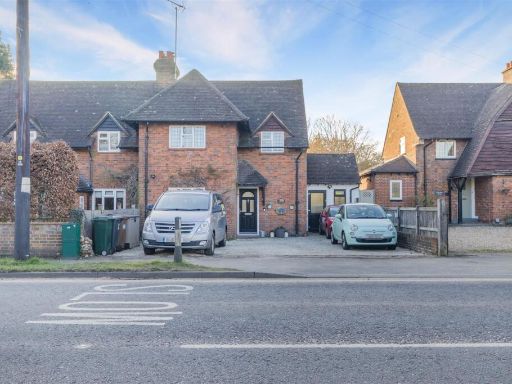 4 bedroom semi-detached house for sale in Sunshine Cottages, Chenies Road, Chorleywood, WD3 — £825,000 • 4 bed • 2 bath • 1324 ft²
4 bedroom semi-detached house for sale in Sunshine Cottages, Chenies Road, Chorleywood, WD3 — £825,000 • 4 bed • 2 bath • 1324 ft²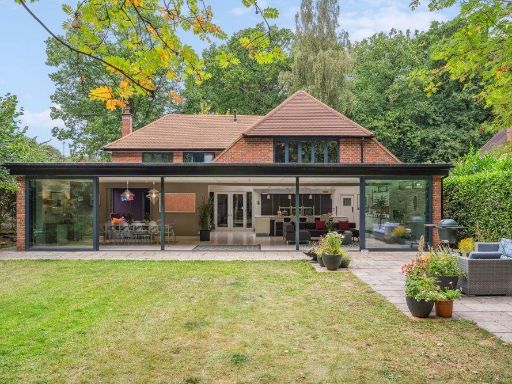 5 bedroom detached house for sale in Grovewood Close, Chorleywood, WD3 — £2,000,000 • 5 bed • 4 bath • 3299 ft²
5 bedroom detached house for sale in Grovewood Close, Chorleywood, WD3 — £2,000,000 • 5 bed • 4 bath • 3299 ft²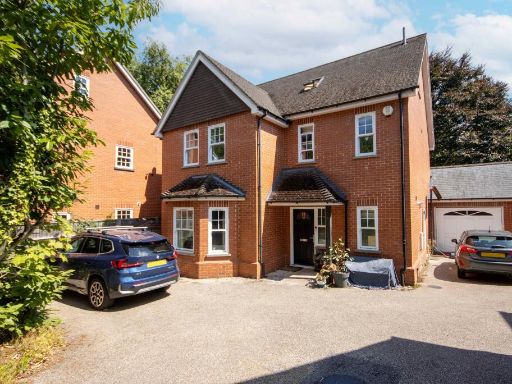 5 bedroom detached house for sale in Shire Lane, Chorleywood, WD3 — £1,495,000 • 5 bed • 4 bath • 2850 ft²
5 bedroom detached house for sale in Shire Lane, Chorleywood, WD3 — £1,495,000 • 5 bed • 4 bath • 2850 ft²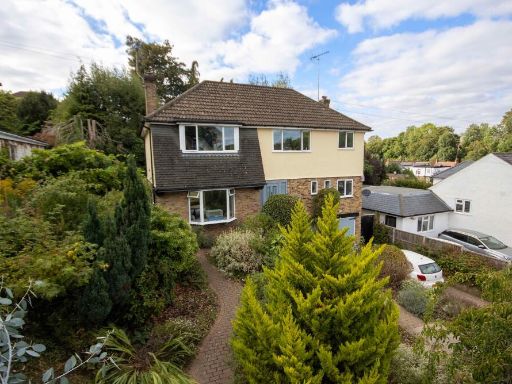 4 bedroom detached house for sale in Berks Hill, Chorleywood, WD3 — £1,325,000 • 4 bed • 1 bath • 1849 ft²
4 bedroom detached house for sale in Berks Hill, Chorleywood, WD3 — £1,325,000 • 4 bed • 1 bath • 1849 ft²