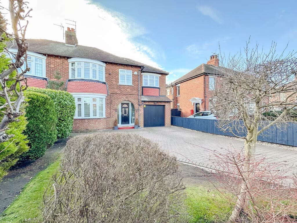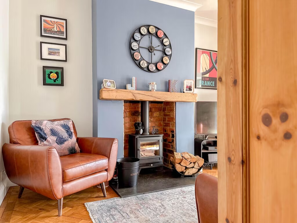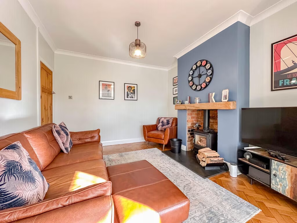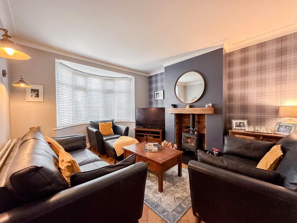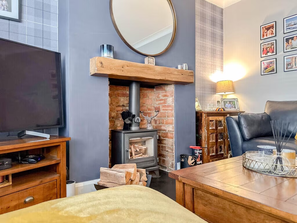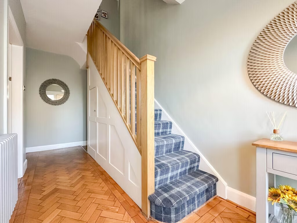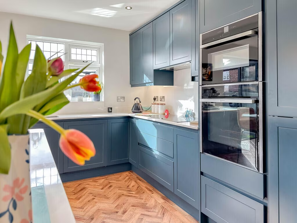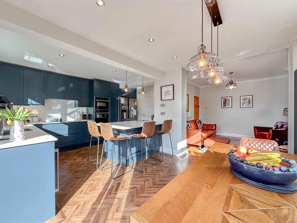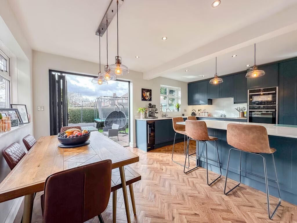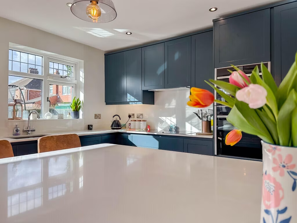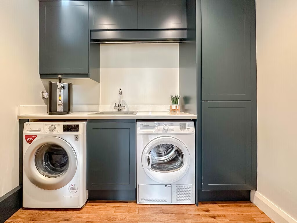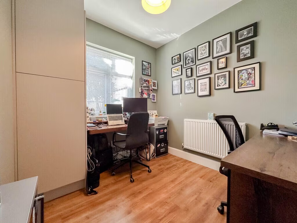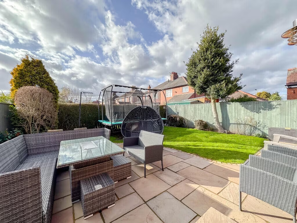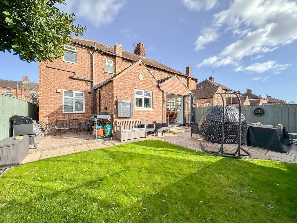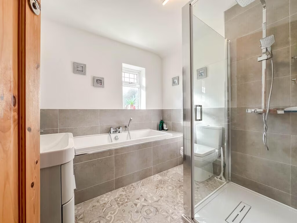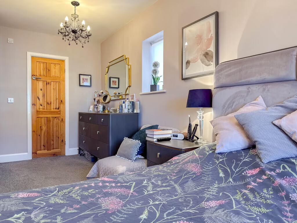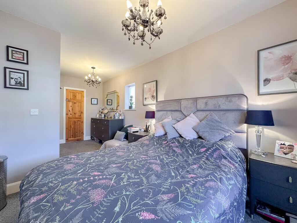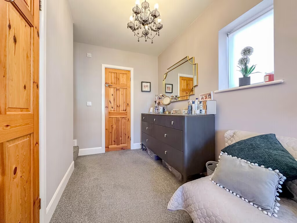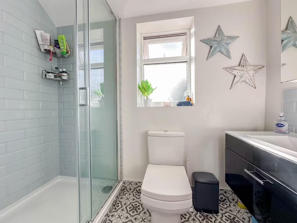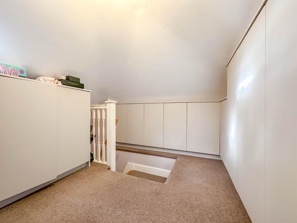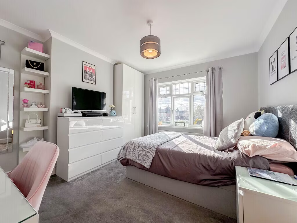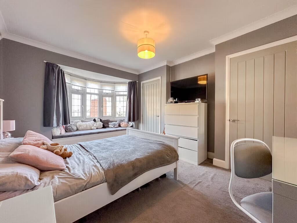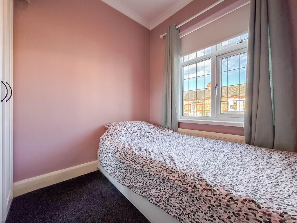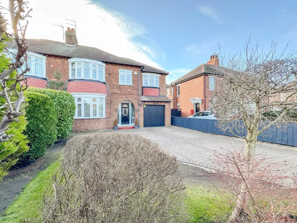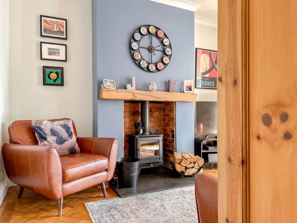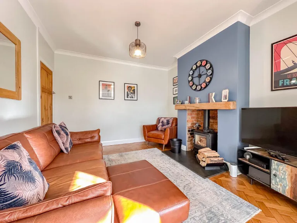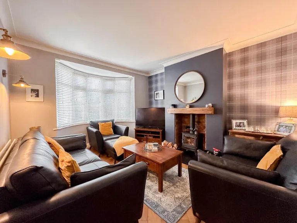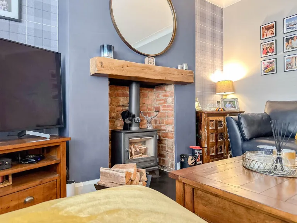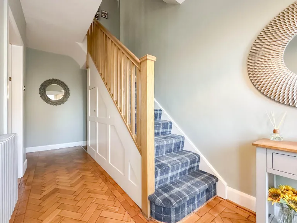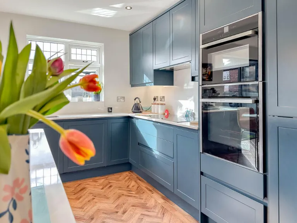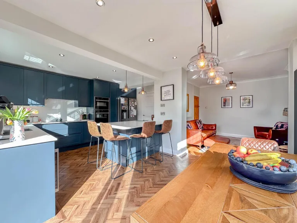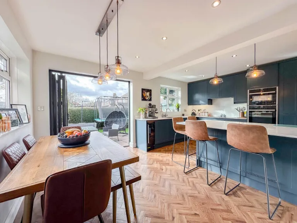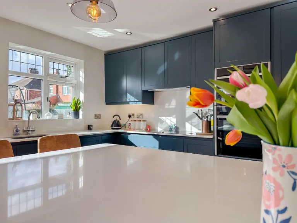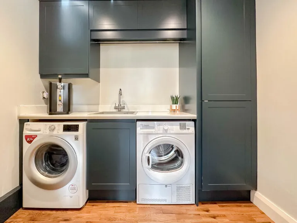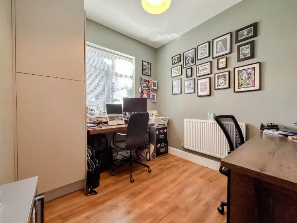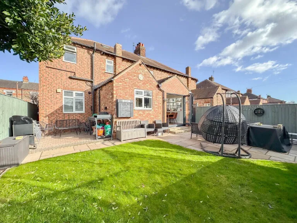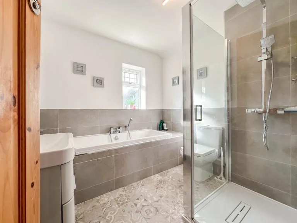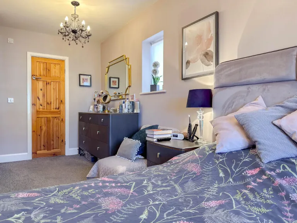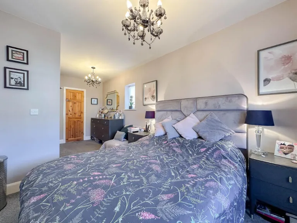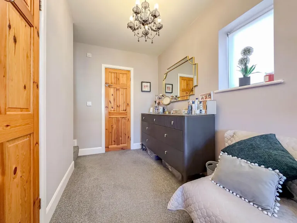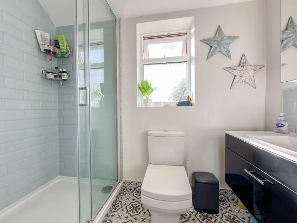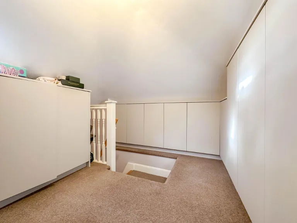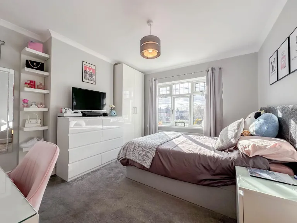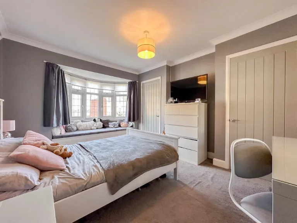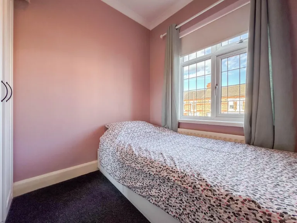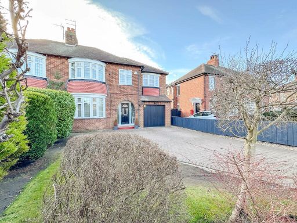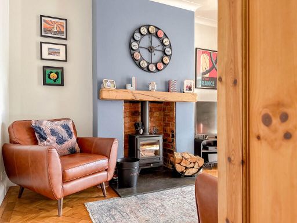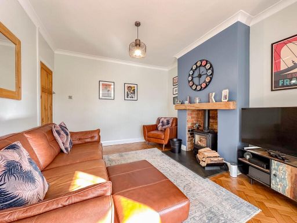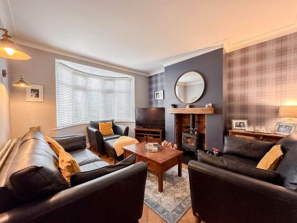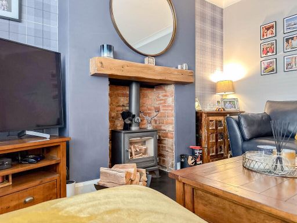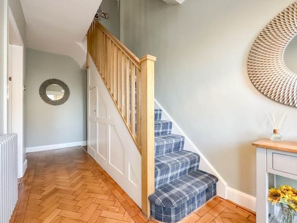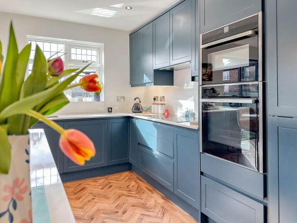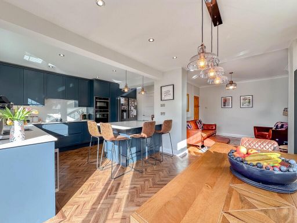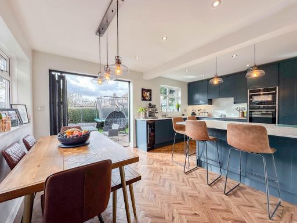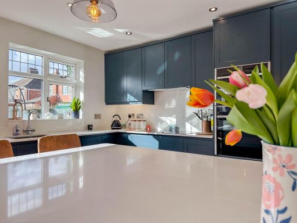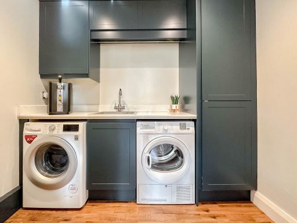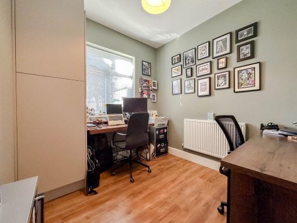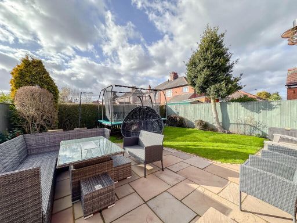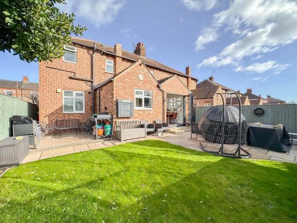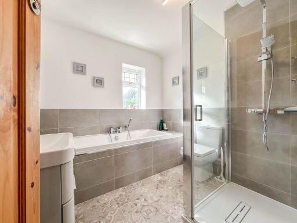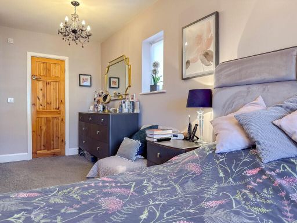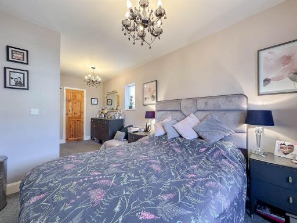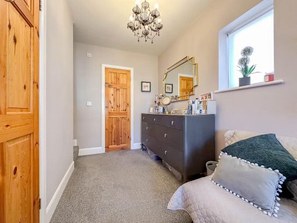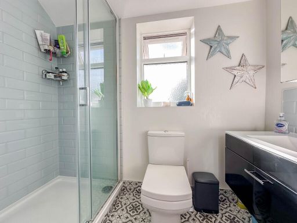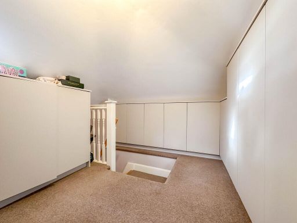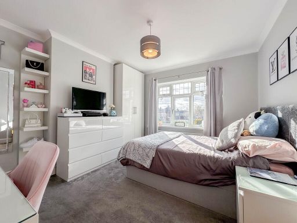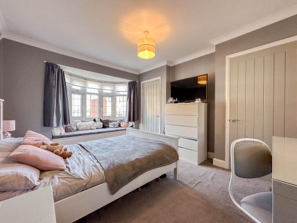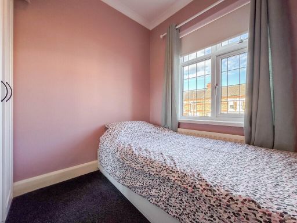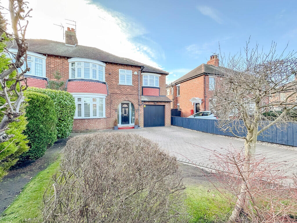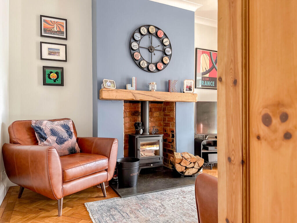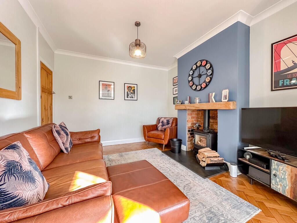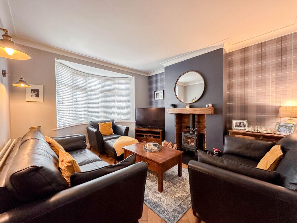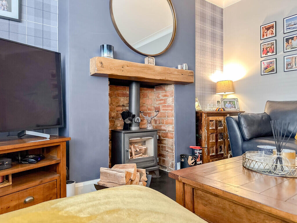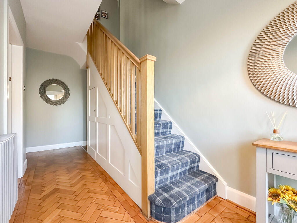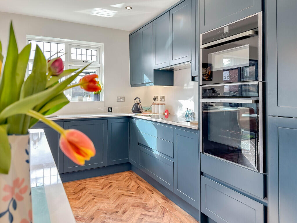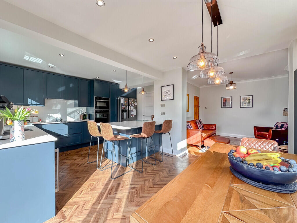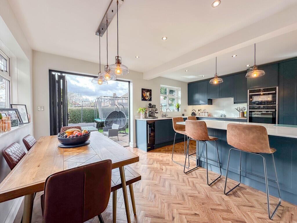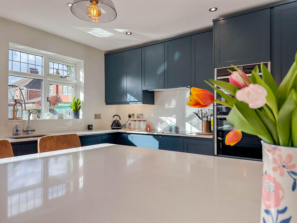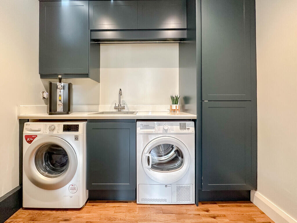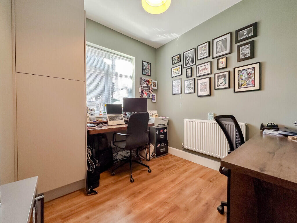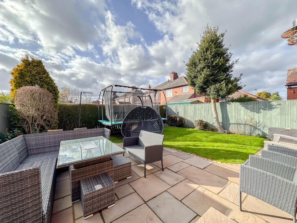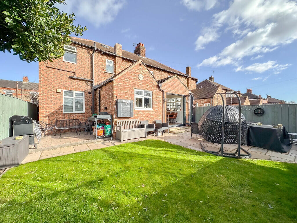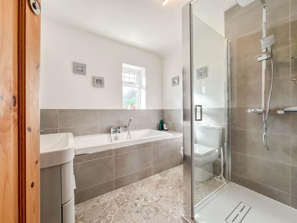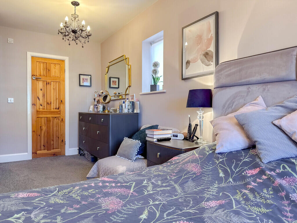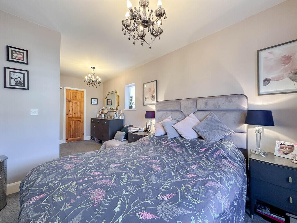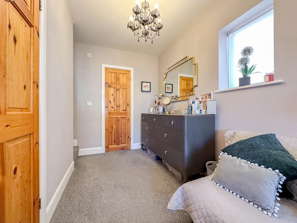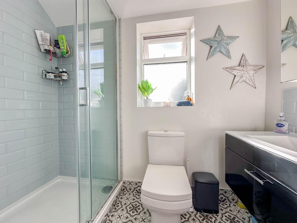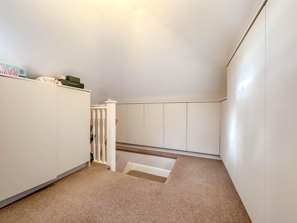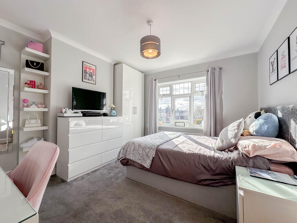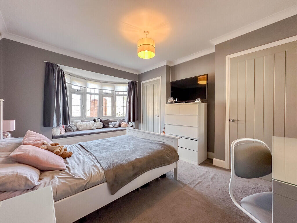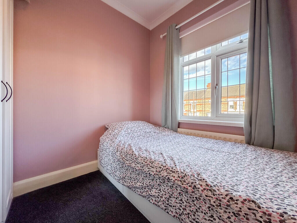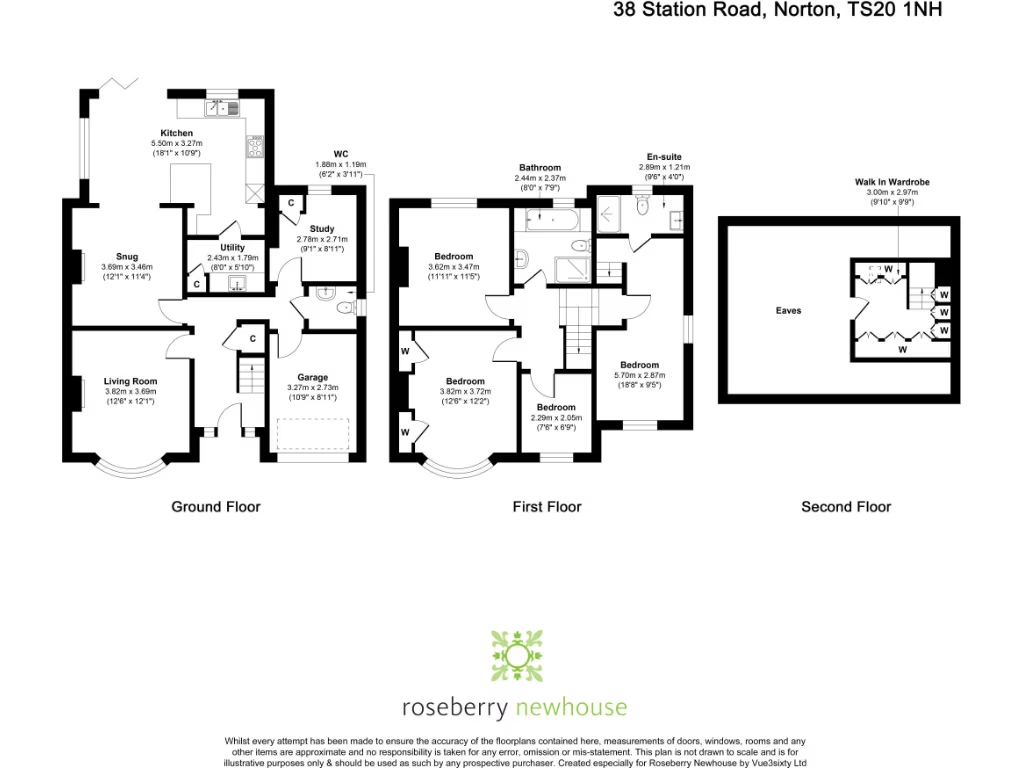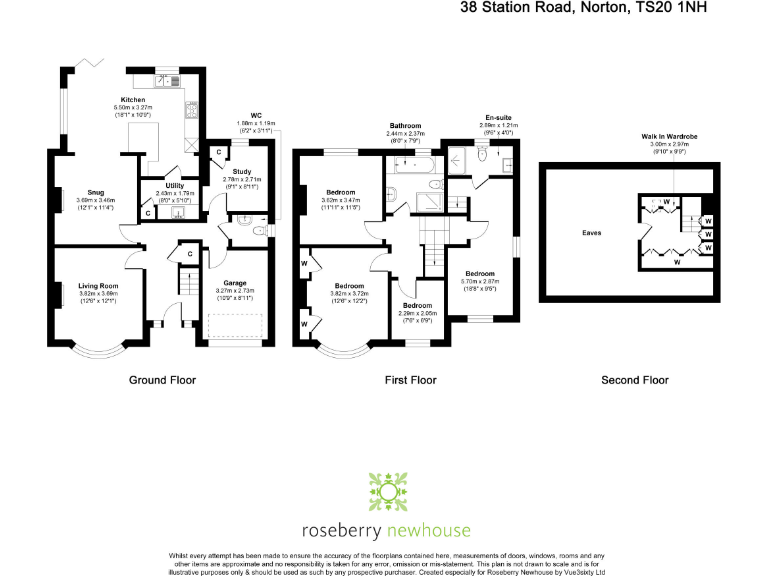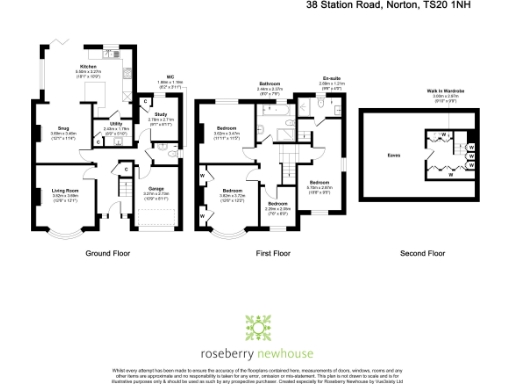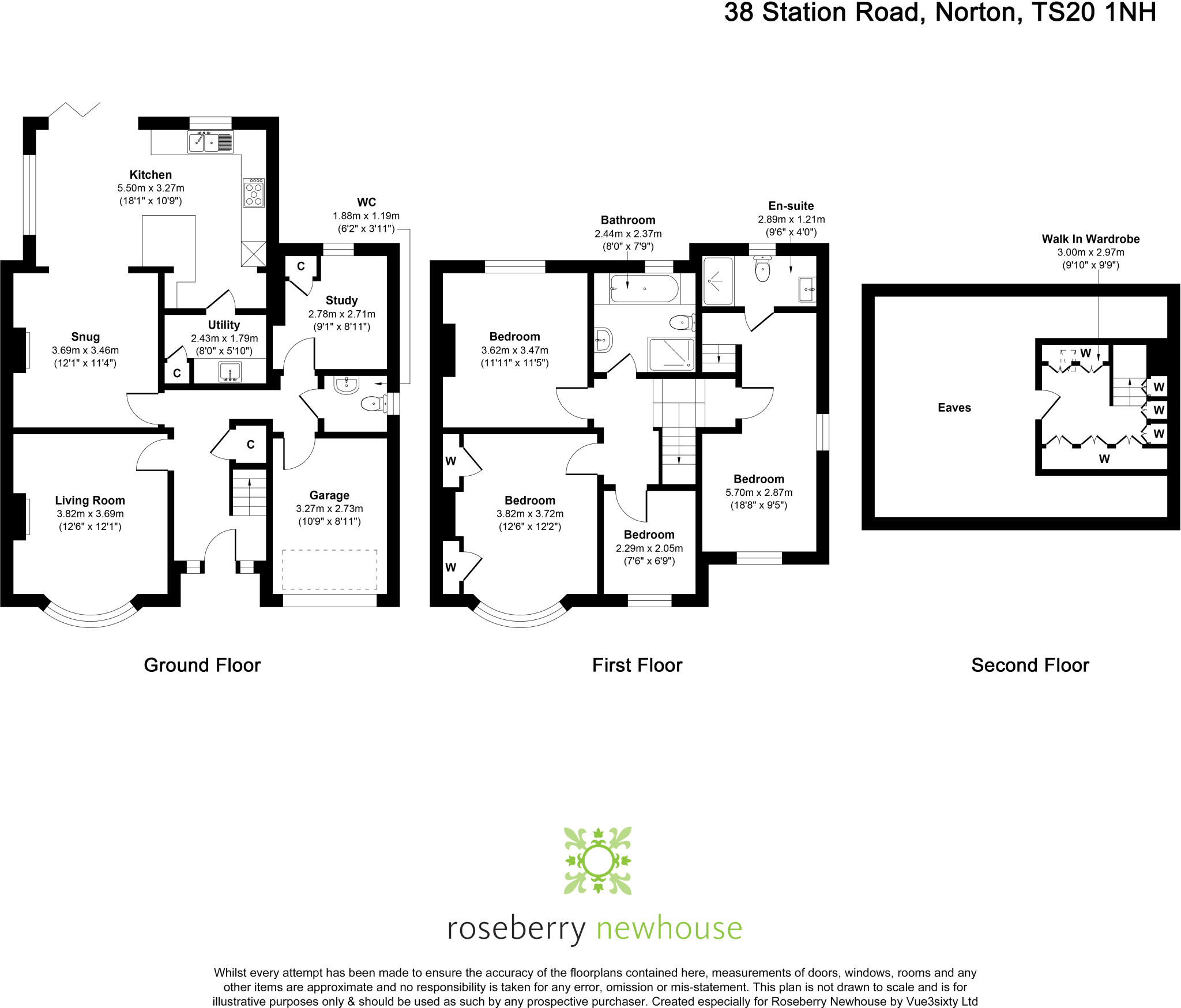Summary - 38 STATION ROAD STOCKTON-ON-TEES TS20 1NH
4 bed 2 bath Semi-Detached
Renovated family home with bi-folds to a south-westerly landscaped garden.
Extended four-bedroom semi with bay windows and period character
Set on a sought-after Norton street, this extended four-bedroom semi blends period character with contemporary family living. The bay-fronted lounge and second reception room both feature wood-burning stoves and restored parquet floors, creating warm, comfortable spaces for everyday life and entertaining. The open-plan kitchen-diner, fitted with shaker-style units, quartz worktops and NEFF appliances, opens through bi-fold doors to a landscaped south-westerly garden — ideal for summer gatherings.
The principal bedroom occupies the full depth of the house and includes an en-suite plus a paddle staircase to a fitted dressing/attic area; a further boarded attic offers extra storage. Practical additions include a utility room, ground-floor study/office, re-fitted WC, internal access to the garage and a block-paved driveway providing multiple off-street spaces. Updated gas boiler and UPVC double glazing complete the main upgrades.
This home is well suited to growing families who want a ready-to-move-in property in a comfortable suburban location with excellent broadband and mobile signal, low local crime and easy access to Norton High Street, schools and public transport. Buyers should note the property’s solid-brick construction and assumed lack of wall insulation — there may be scope to improve thermal performance. Also check head height and finish in attic spaces if you plan to convert them to full-time accommodation.
Freehold tenure, moderate council tax band and a decent plot size add practical appeal. Overall, the house offers a strong combination of style, usable space and outside living, with obvious potential for buyers wanting to personalise or invest further in energy improvements.
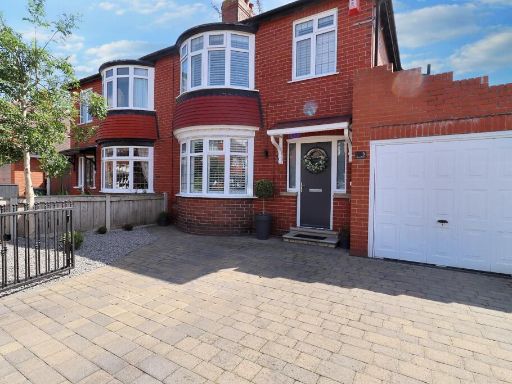 3 bedroom semi-detached house for sale in Alnwick Grove, Norton, Stockton-On-Tees, TS20 1NW, TS20 — £290,000 • 3 bed • 1 bath • 1189 ft²
3 bedroom semi-detached house for sale in Alnwick Grove, Norton, Stockton-On-Tees, TS20 1NW, TS20 — £290,000 • 3 bed • 1 bath • 1189 ft²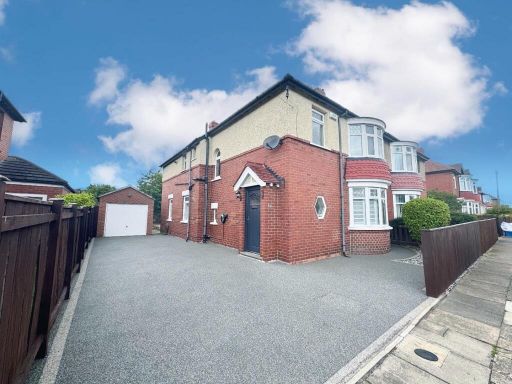 4 bedroom semi-detached house for sale in North Albert Road, Stockton-On-Tees, TS20 — £375,000 • 4 bed • 1 bath • 1559 ft²
4 bedroom semi-detached house for sale in North Albert Road, Stockton-On-Tees, TS20 — £375,000 • 4 bed • 1 bath • 1559 ft²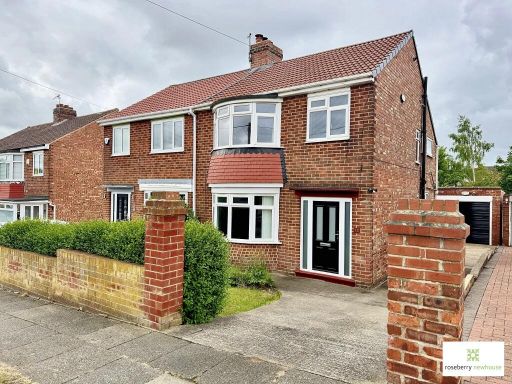 3 bedroom semi-detached house for sale in Roseberry Road, Norton, Stockton-On-Tees, TS20 — £185,000 • 3 bed • 1 bath • 840 ft²
3 bedroom semi-detached house for sale in Roseberry Road, Norton, Stockton-On-Tees, TS20 — £185,000 • 3 bed • 1 bath • 840 ft²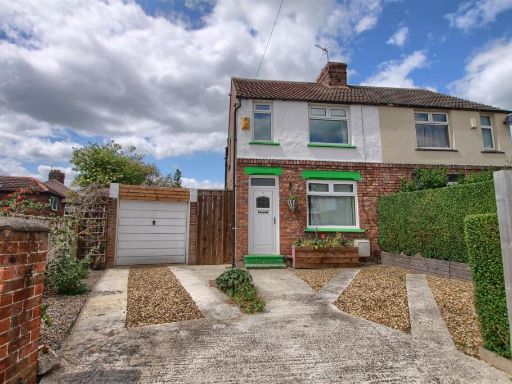 3 bedroom semi-detached house for sale in Southfield Road, Stockton-On-Tees, TS20 — £145,000 • 3 bed • 1 bath • 819 ft²
3 bedroom semi-detached house for sale in Southfield Road, Stockton-On-Tees, TS20 — £145,000 • 3 bed • 1 bath • 819 ft²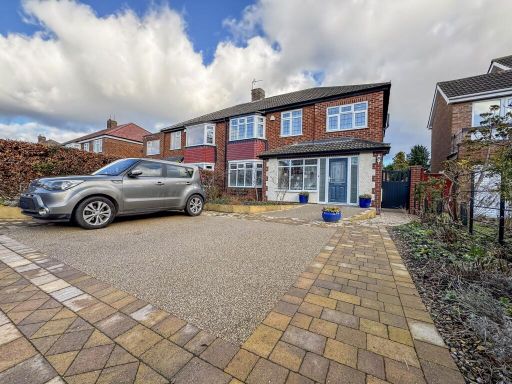 4 bedroom semi-detached house for sale in Countisbury Road, Norton, Stockton-on-Tees, Durham, TS20 1PZ, TS20 — £395,000 • 4 bed • 4 bath • 2129 ft²
4 bedroom semi-detached house for sale in Countisbury Road, Norton, Stockton-on-Tees, Durham, TS20 1PZ, TS20 — £395,000 • 4 bed • 4 bath • 2129 ft²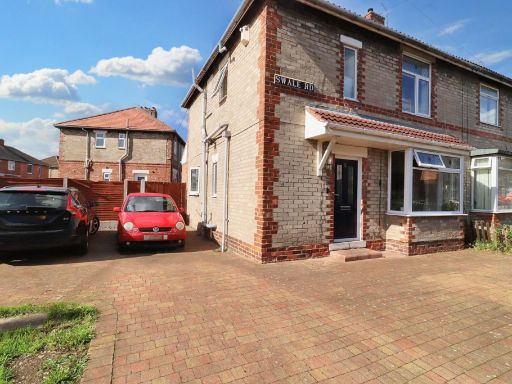 3 bedroom semi-detached house for sale in Swale Road, Norton, Stockton-On-Tees, TS20 1BY, TS20 — £120,000 • 3 bed • 1 bath • 972 ft²
3 bedroom semi-detached house for sale in Swale Road, Norton, Stockton-On-Tees, TS20 1BY, TS20 — £120,000 • 3 bed • 1 bath • 972 ft²