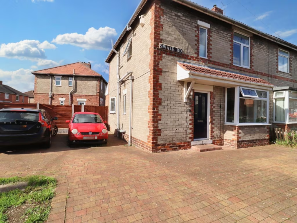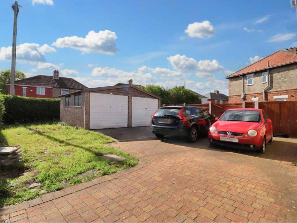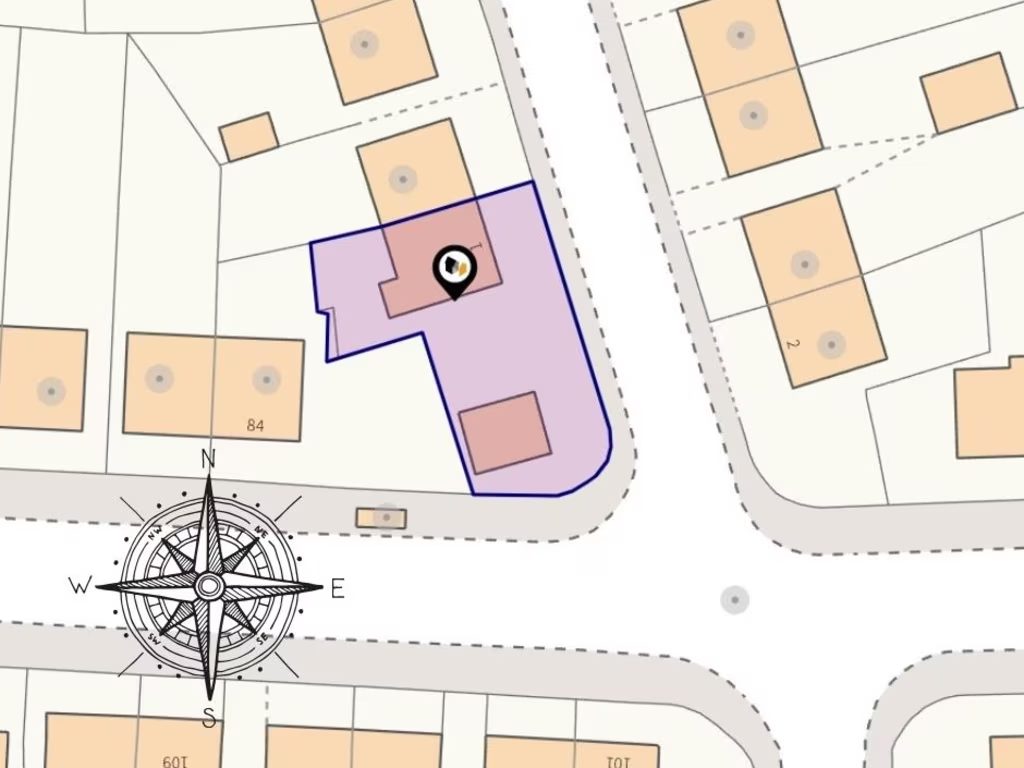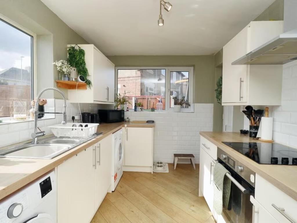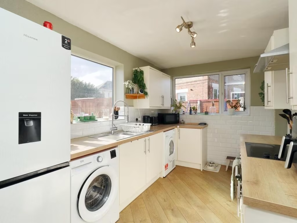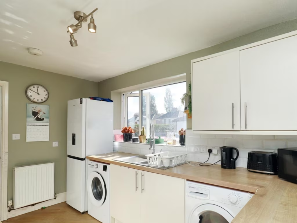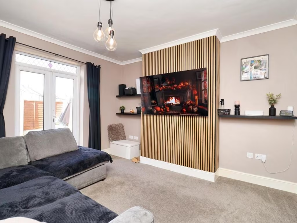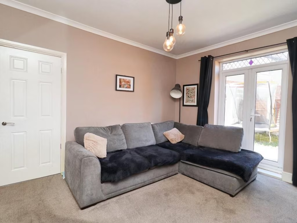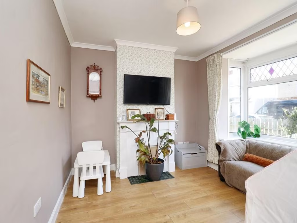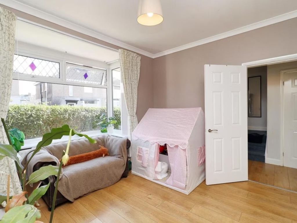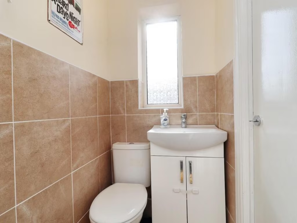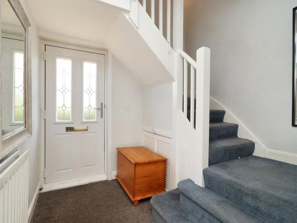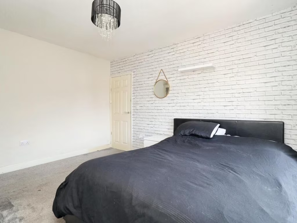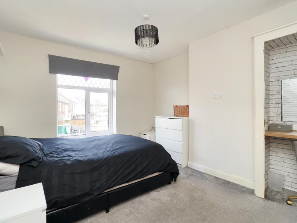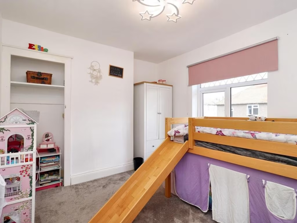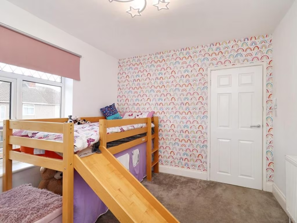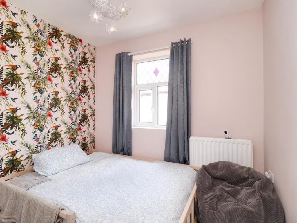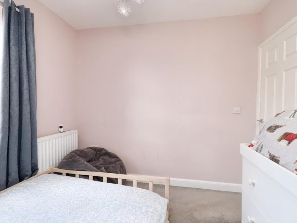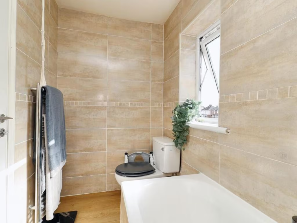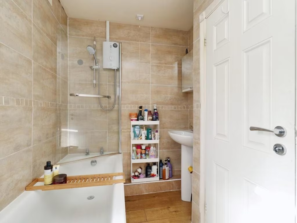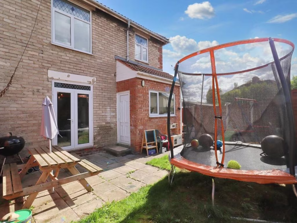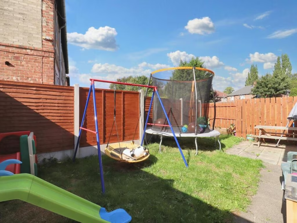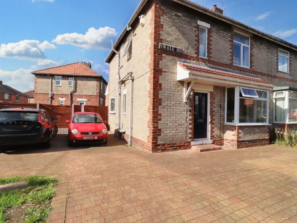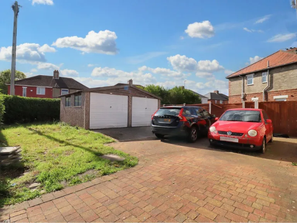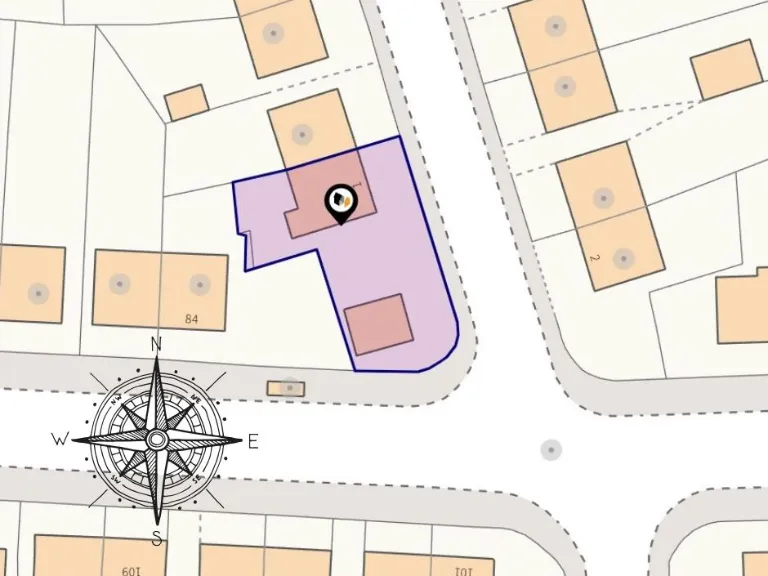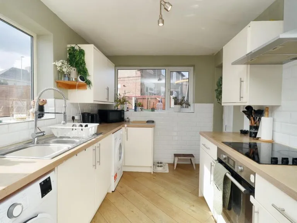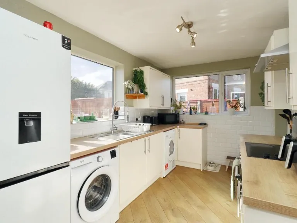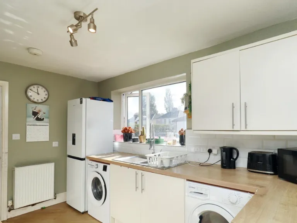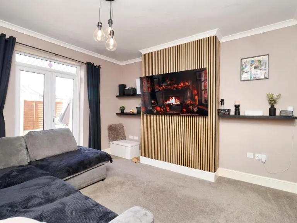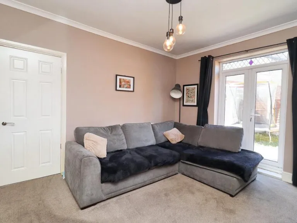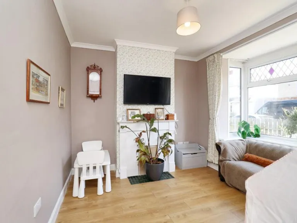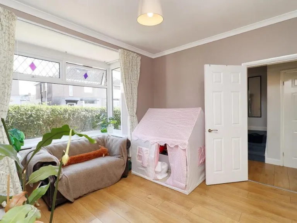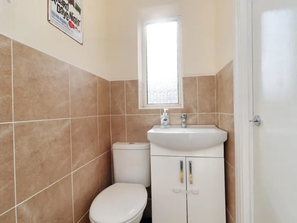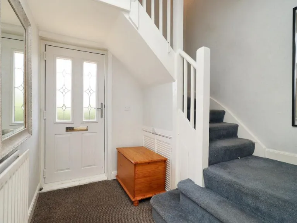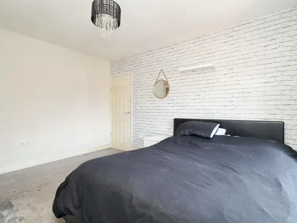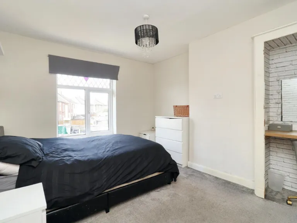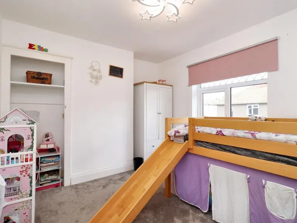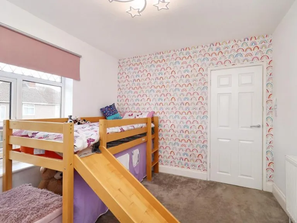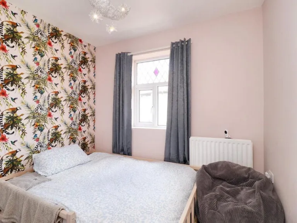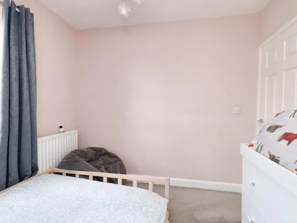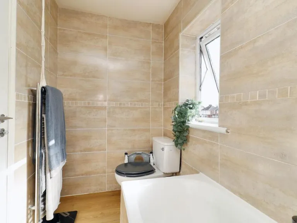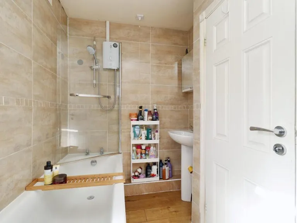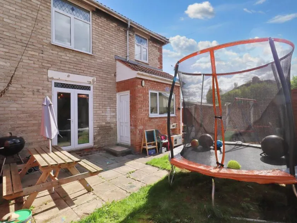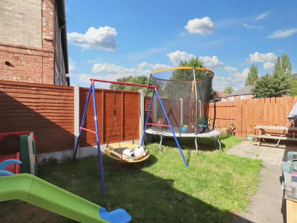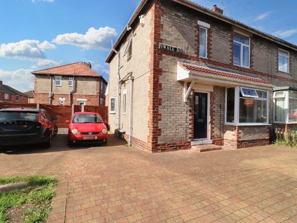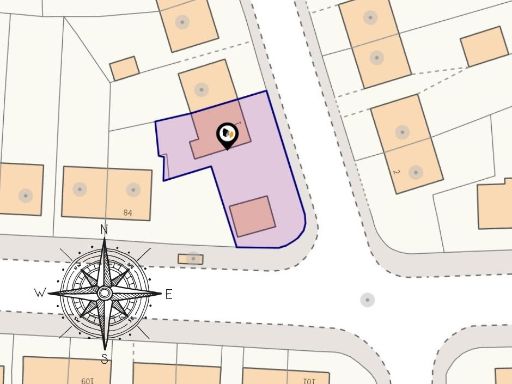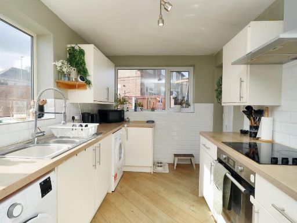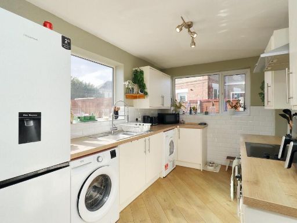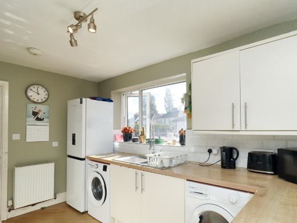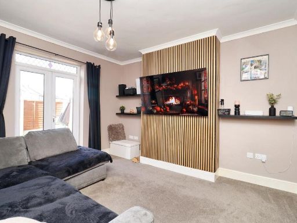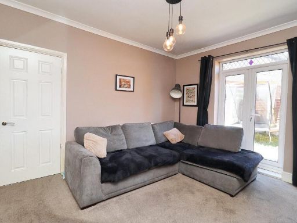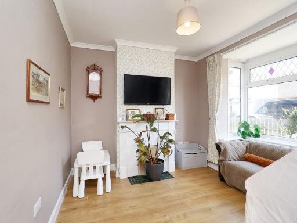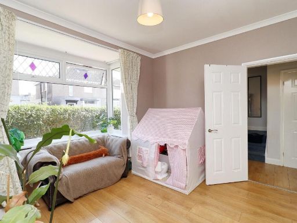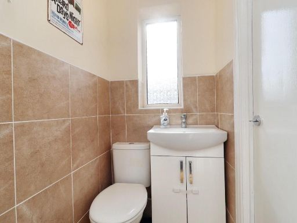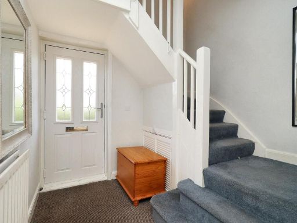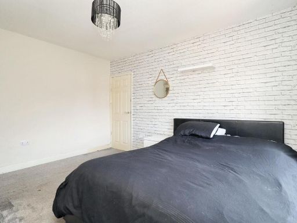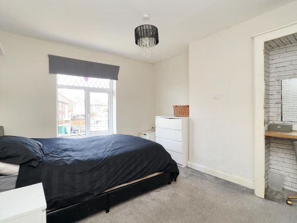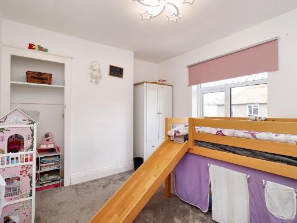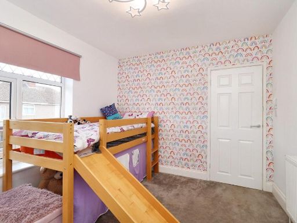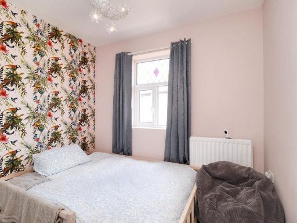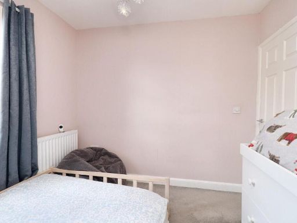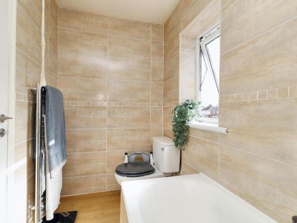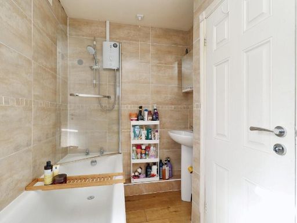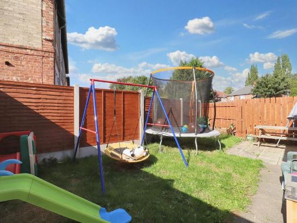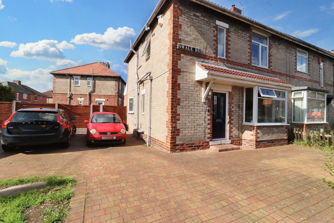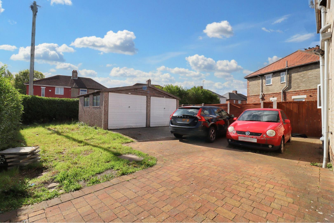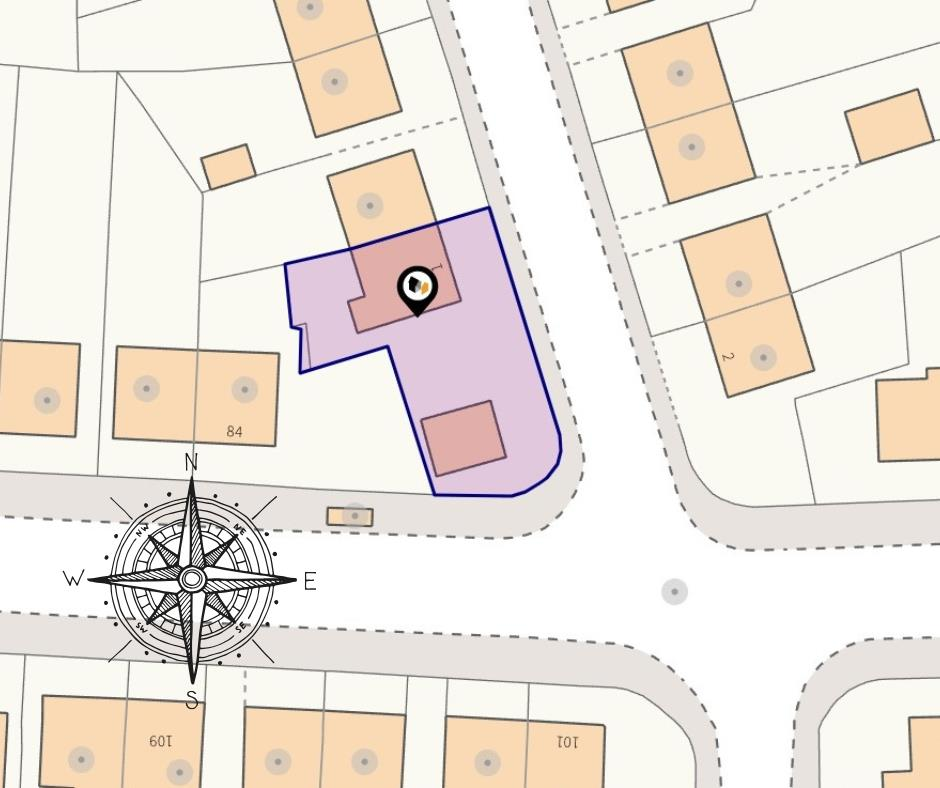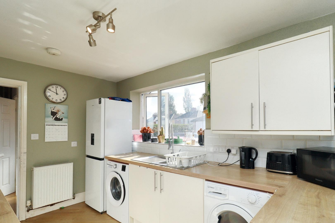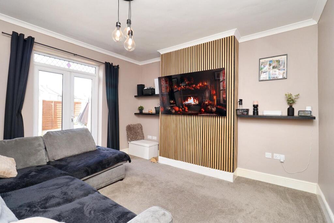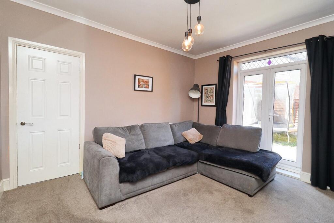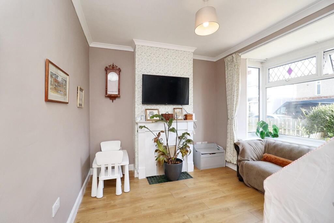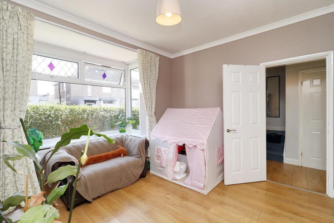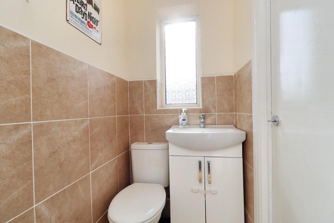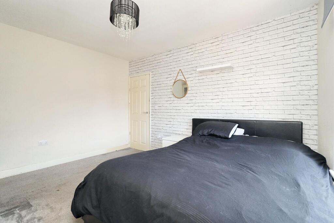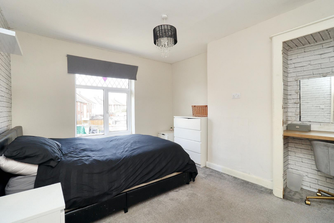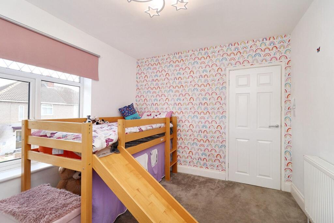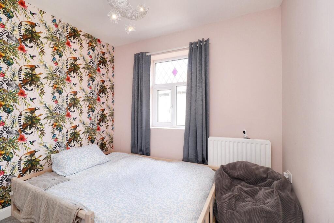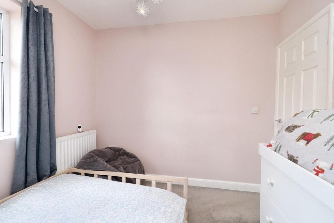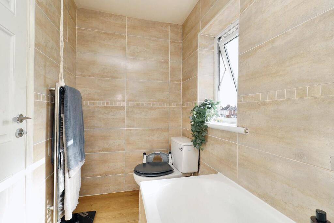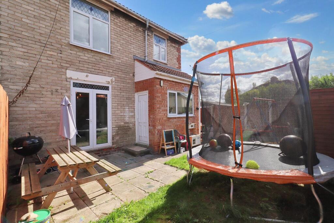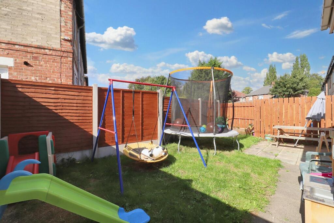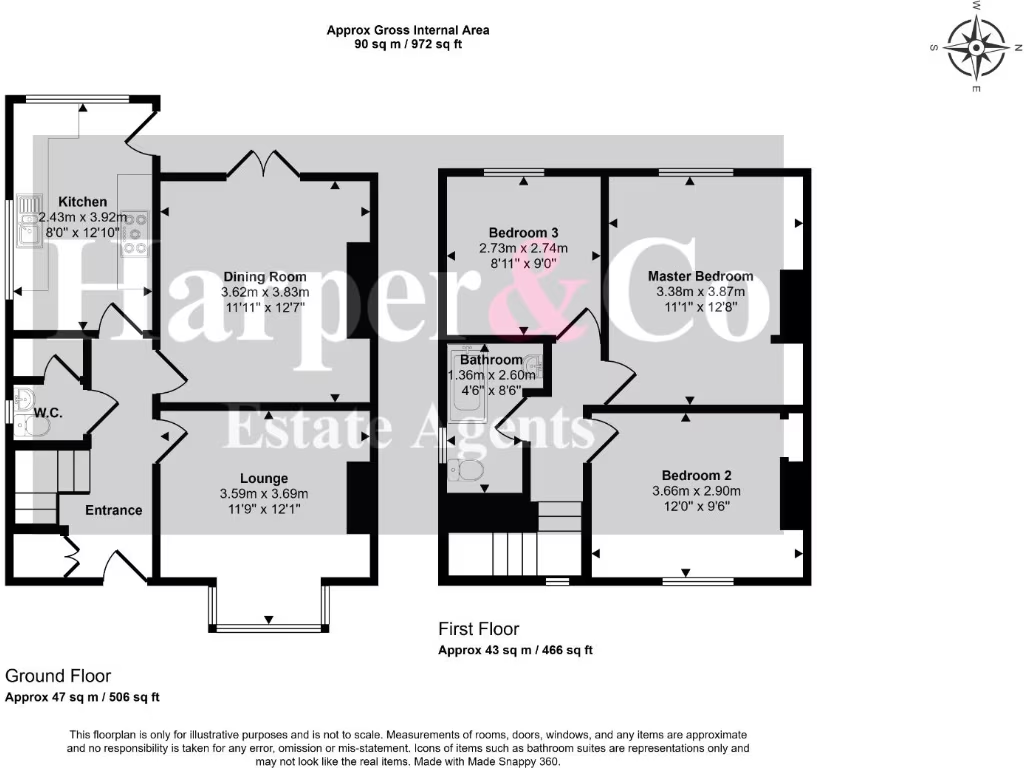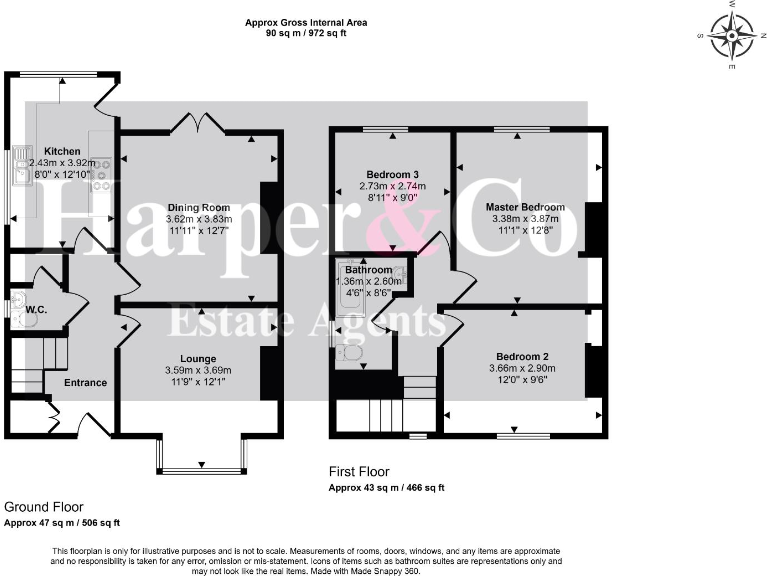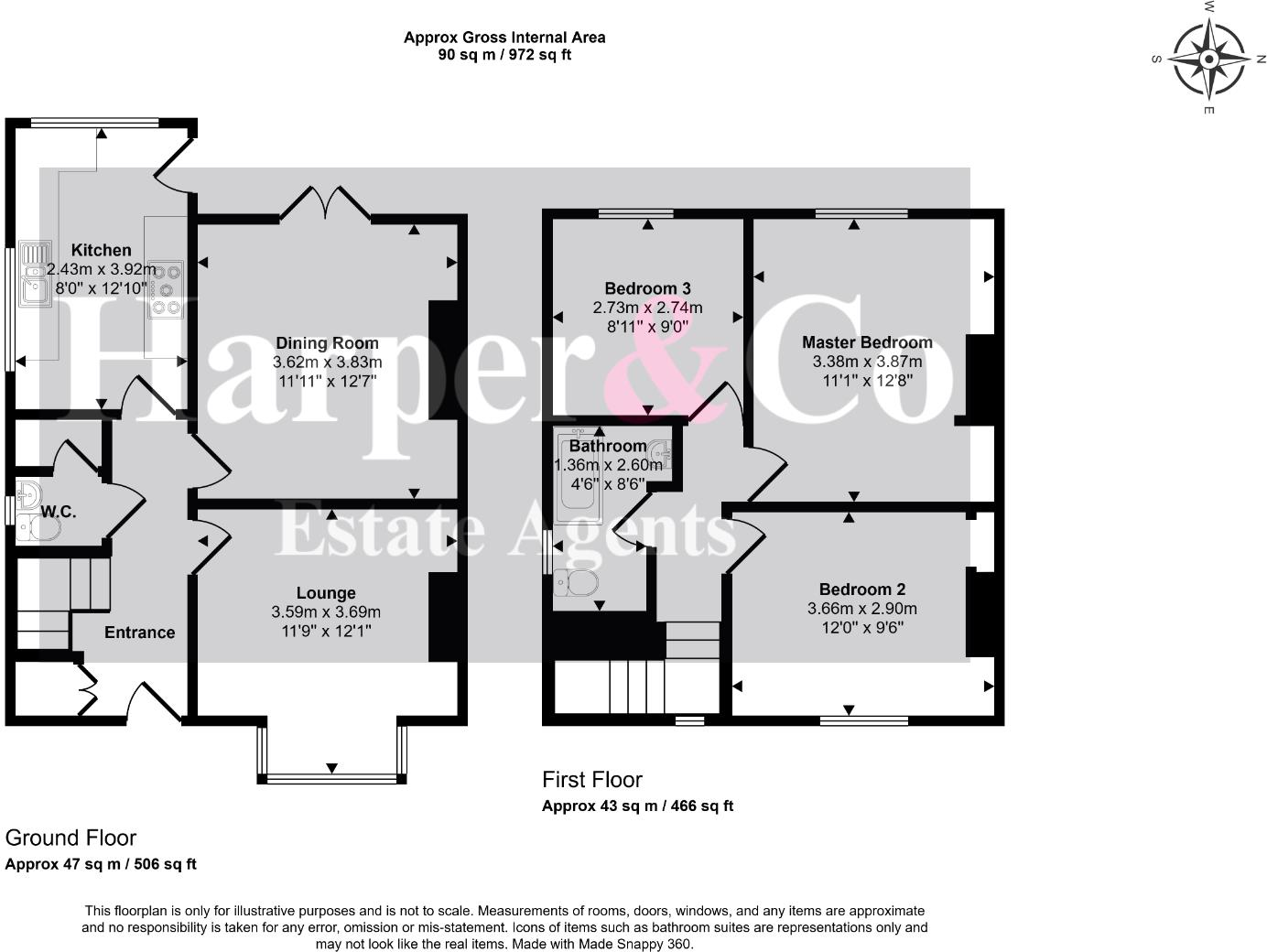Summary - 1, Swale Road TS20 1BY
3 bed 1 bath Semi-Detached
Generous corner plot, double garage and scope to extend in desirable Norton location.
- Extended three-bedroom semi on a generous corner plot
- Two reception rooms; flexible living and dining spaces
- Detached double garage with power; conversion potential
- West-facing private garden with lawn and patio for entertaining
- Boarded loft for storage; potential conversion (subject to planning)
- Rewired and new boiler fitted in 2017 (recent servicing noted)
- Single family bathroom requiring modernisation
- Double glazing installed before 2002; dated in places
Set on a generous corner plot in sought-after Norton, this extended three-bedroom semi offers comfortable family living with clear scope to add value. Two reception rooms give flexible living and dining arrangements, while a fitted kitchen, ground-floor WC and utility cupboard provide practical day-to-day convenience. The property has been rewired and a new boiler fitted in 2017, reducing immediate major-cost risks.
Outside, a block-paved driveway and a detached double garage with power present secure parking and genuine conversion potential for a home office, gym or workshop (subject to planning). The west-facing rear garden with lawn and patio is private and well suited to entertaining. A boarded loft offers extra storage and possible future conversion, again subject to permissions.
Material points to note: there is a single family bathroom that would benefit from modernisation, and the existing double glazing dates from before 2002. The house was built in the 1950s–60s and sits in an area with pockets of deprivation; local crime levels are average. Broadband and mobile signals are strong, council tax is very low and the home is offered freehold.
This property will suit families, first-time buyers or investors looking for an immediately liveable home with sensible improvements that could significantly increase space and value. Proximity to Norton village green, good primary and secondary schools, shops and transport links add everyday convenience.
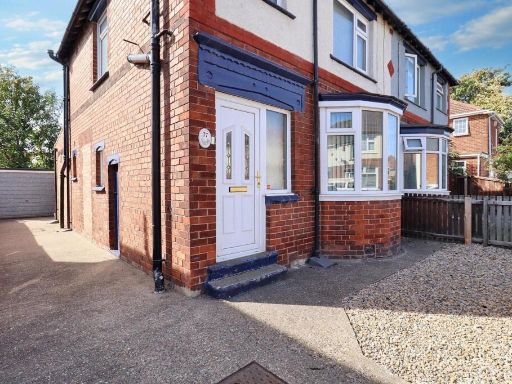 3 bedroom semi-detached house for sale in Cleveland Avenue, Norton, Stockton-On-Tees, TS20 2PE, TS20 — £120,000 • 3 bed • 1 bath • 789 ft²
3 bedroom semi-detached house for sale in Cleveland Avenue, Norton, Stockton-On-Tees, TS20 2PE, TS20 — £120,000 • 3 bed • 1 bath • 789 ft²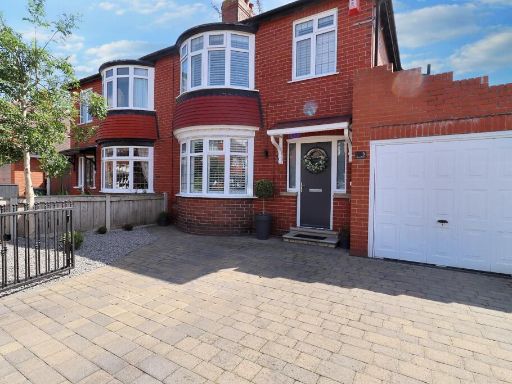 3 bedroom semi-detached house for sale in Alnwick Grove, Norton, Stockton-On-Tees, TS20 1NW, TS20 — £290,000 • 3 bed • 1 bath • 1189 ft²
3 bedroom semi-detached house for sale in Alnwick Grove, Norton, Stockton-On-Tees, TS20 1NW, TS20 — £290,000 • 3 bed • 1 bath • 1189 ft² 3 bedroom semi-detached house for sale in Albany Road, Norton, TS20 2QS, TS20 — £130,000 • 3 bed • 1 bath • 880 ft²
3 bedroom semi-detached house for sale in Albany Road, Norton, TS20 2QS, TS20 — £130,000 • 3 bed • 1 bath • 880 ft²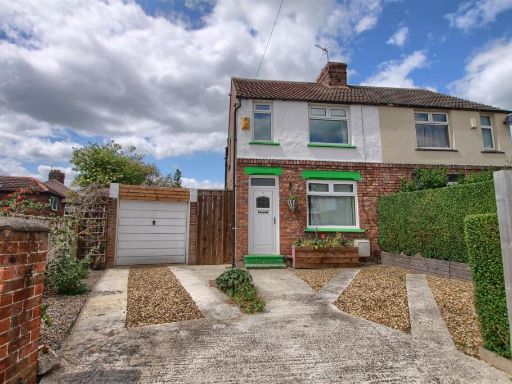 3 bedroom semi-detached house for sale in Southfield Road, Stockton-On-Tees, TS20 — £145,000 • 3 bed • 1 bath • 819 ft²
3 bedroom semi-detached house for sale in Southfield Road, Stockton-On-Tees, TS20 — £145,000 • 3 bed • 1 bath • 819 ft²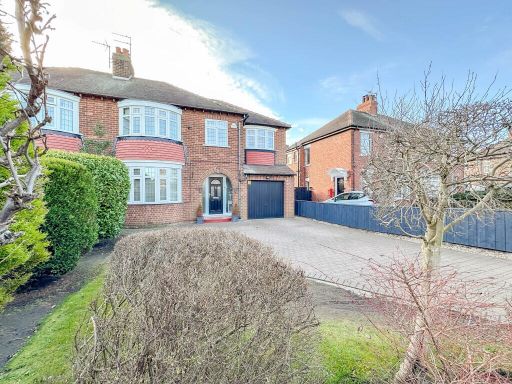 4 bedroom semi-detached house for sale in Station Road, Norton, TS20 — £360,000 • 4 bed • 2 bath • 1528 ft²
4 bedroom semi-detached house for sale in Station Road, Norton, TS20 — £360,000 • 4 bed • 2 bath • 1528 ft²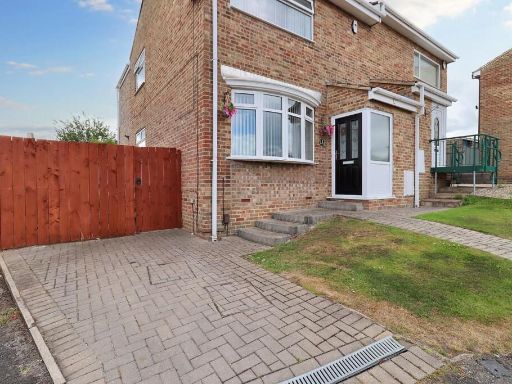 3 bedroom semi-detached house for sale in Fincham Close, The Glebe, Stockton-On-Tees, TS20 1RJ, TS20 — £190,000 • 3 bed • 1 bath • 1019 ft²
3 bedroom semi-detached house for sale in Fincham Close, The Glebe, Stockton-On-Tees, TS20 1RJ, TS20 — £190,000 • 3 bed • 1 bath • 1019 ft²