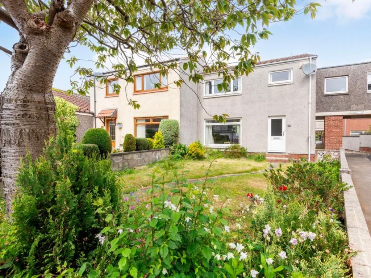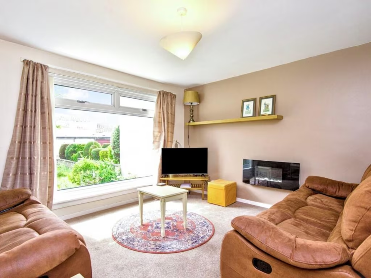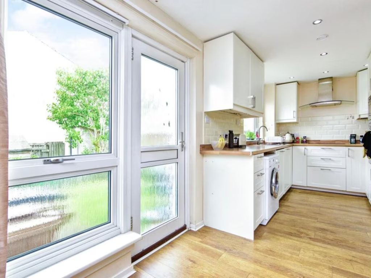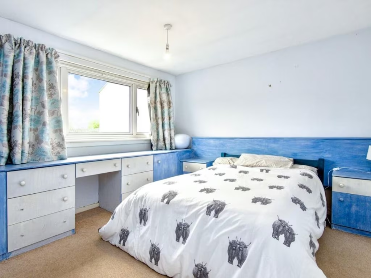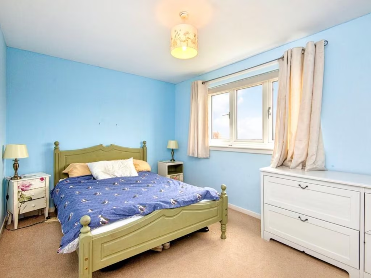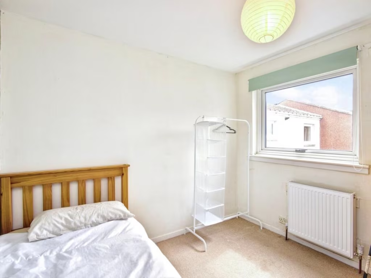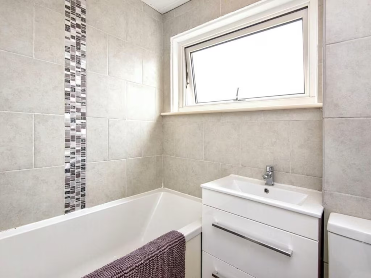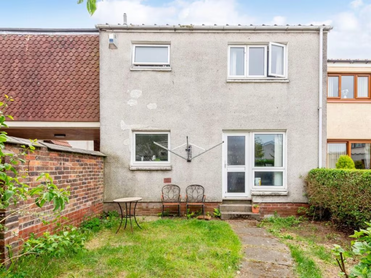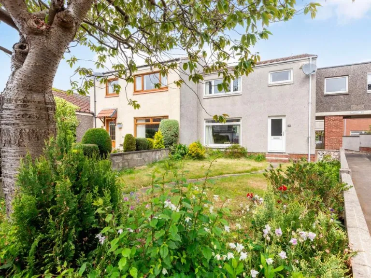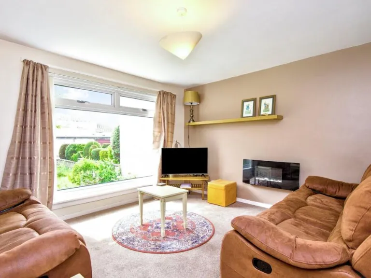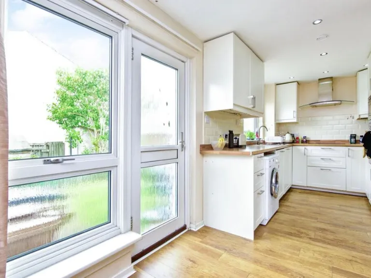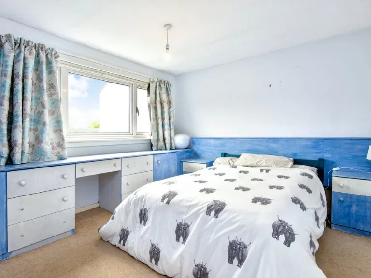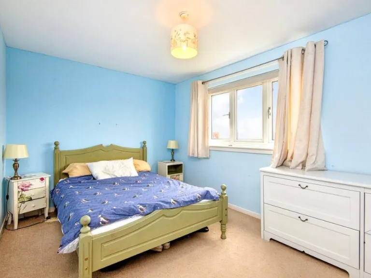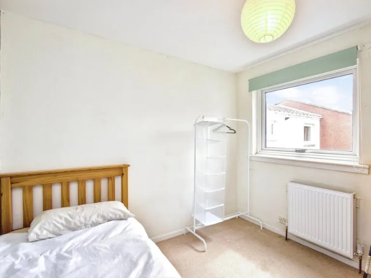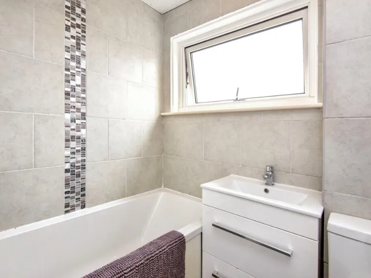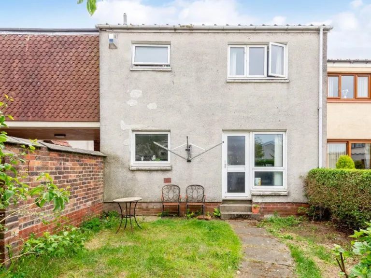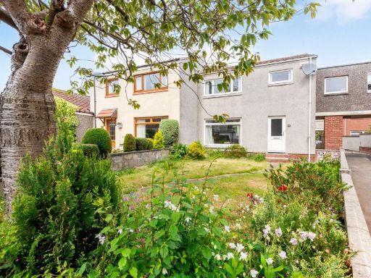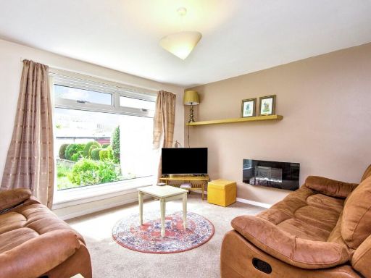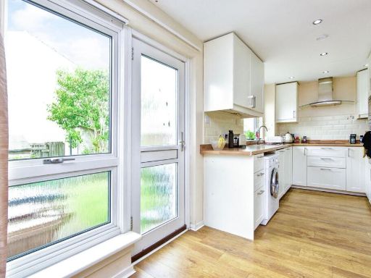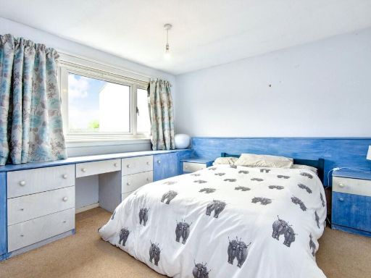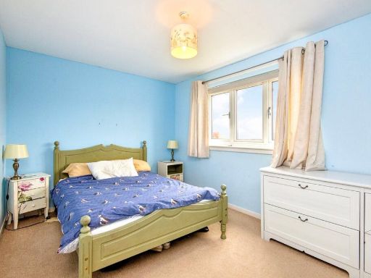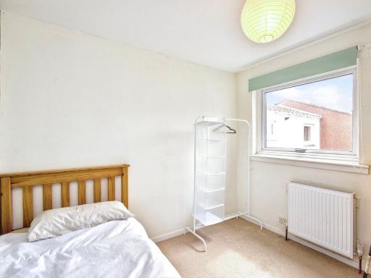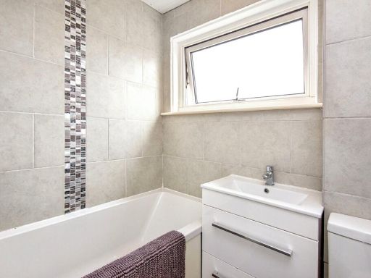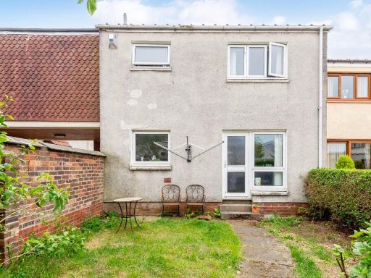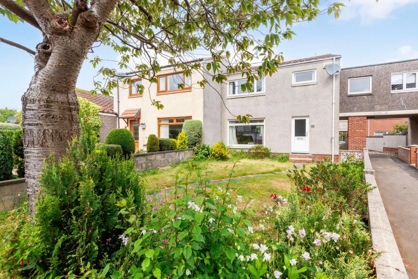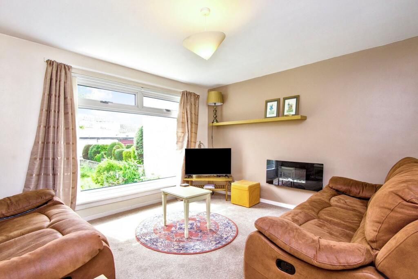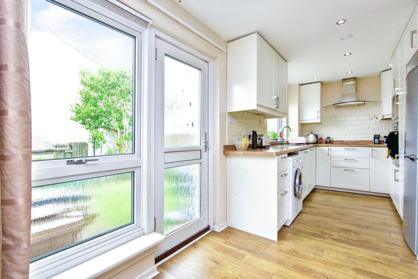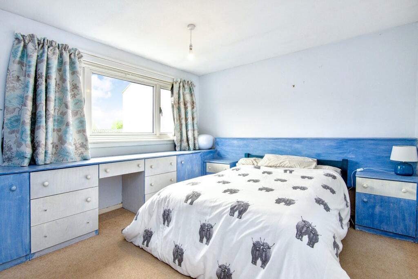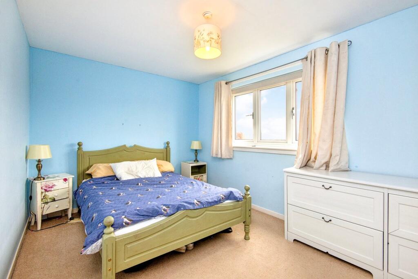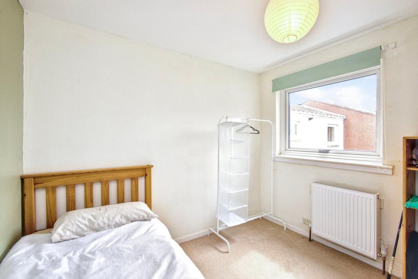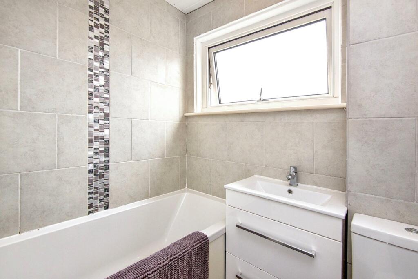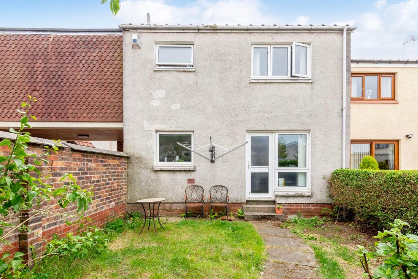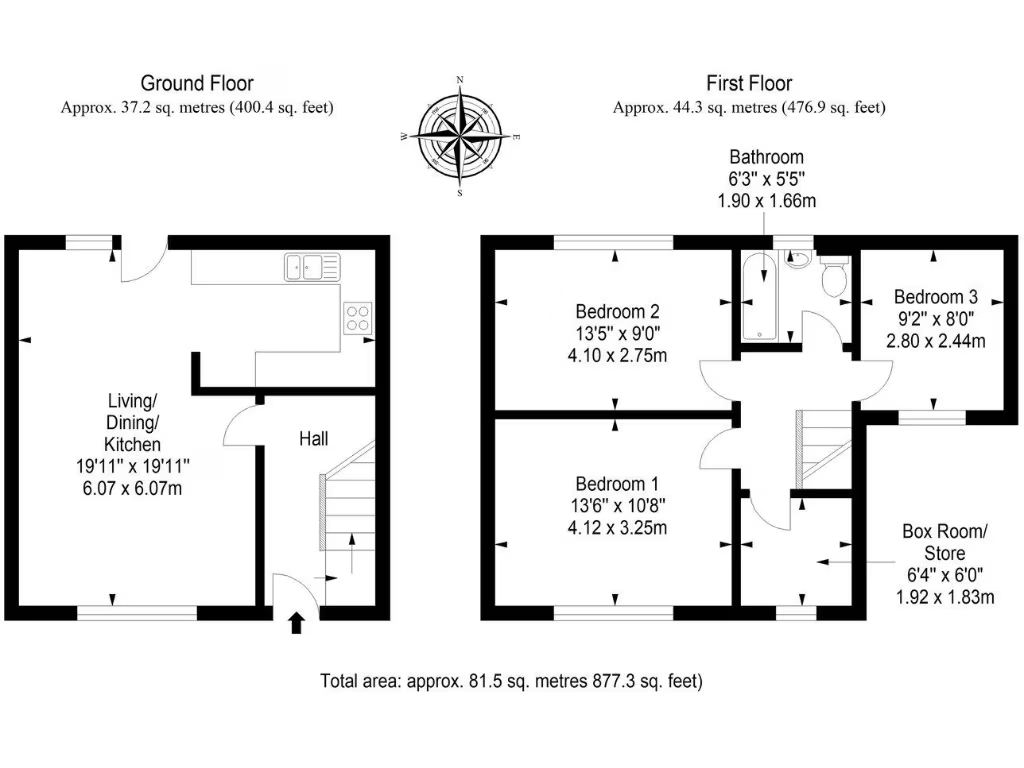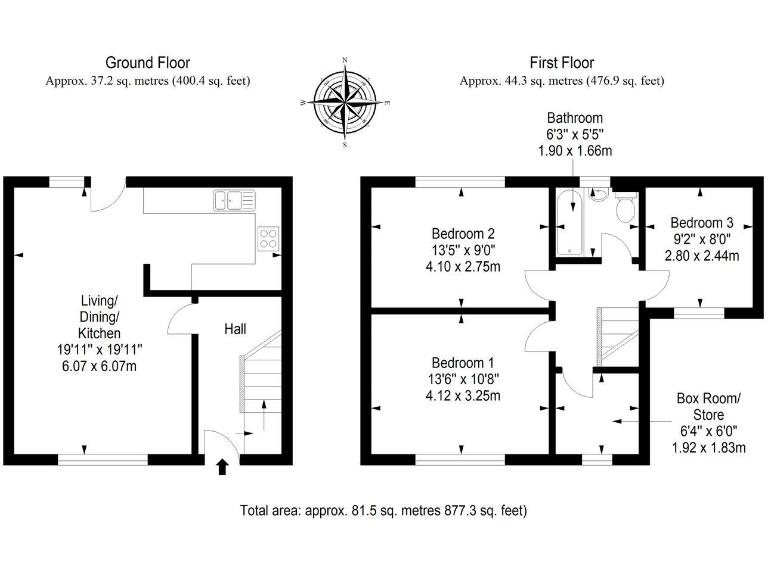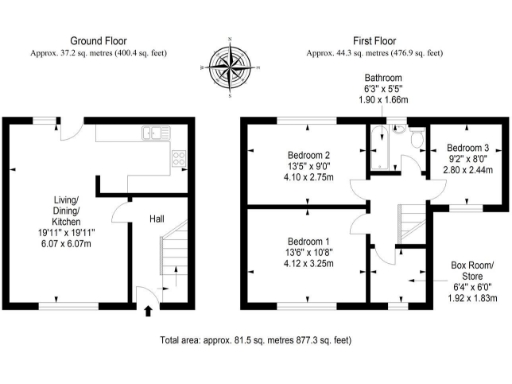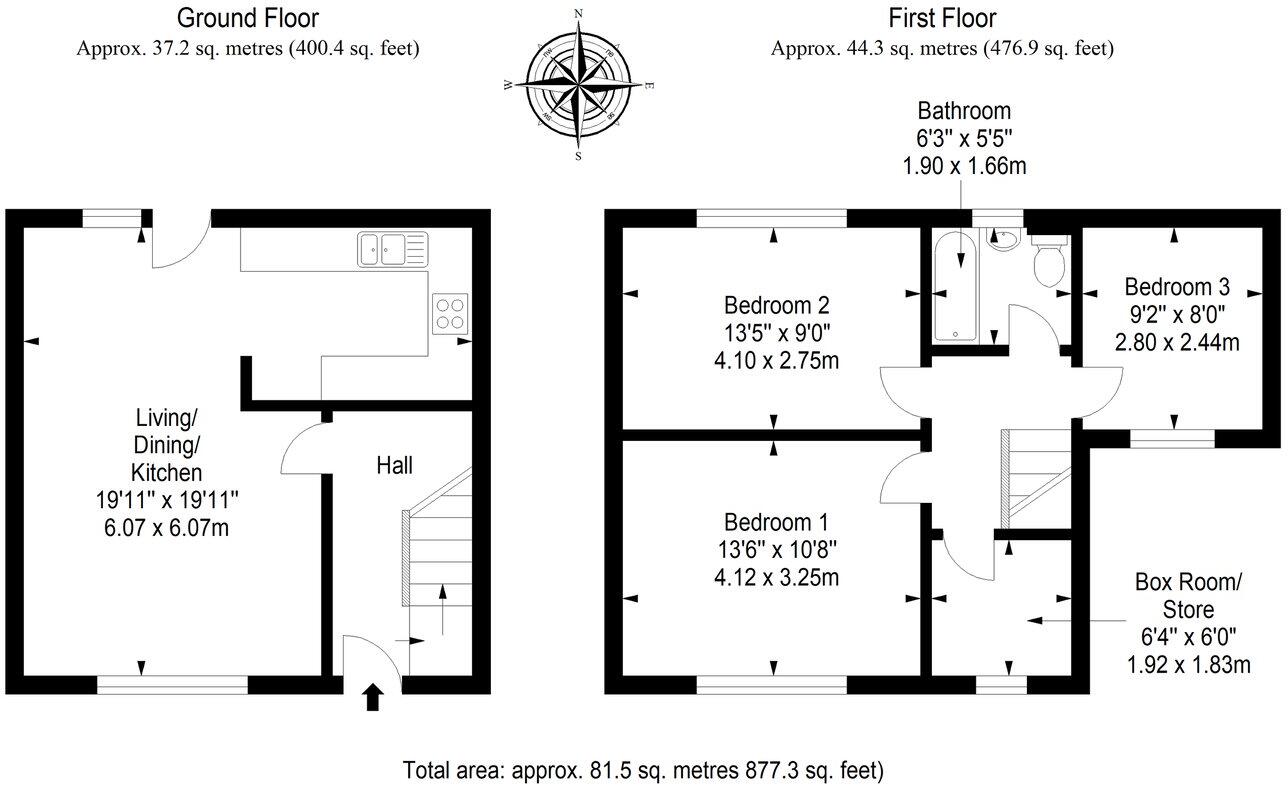Summary - 15, FORREST STREET, ST. ANDREWS KY16 8HR
Open-plan kitchen/living/dining room with garden access
A tidy three-bedroom mid-terrace on Forrest Street, offering straightforward living in the heart of St Andrews. The open-plan kitchen/living/dining room creates a sociable ground floor with dual-aspect light, a wall-mounted fireplace and direct access to the fully enclosed rear garden — ideal for low-maintenance outdoor space and safe children's play. Two generous double bedrooms, a versatile single bedroom (or home office) and a small box room give flexible accommodation for first-time buyers or young families.
The property is presented with a modern kitchen and a contemporary three-piece bathroom, plus integral appliances and most fittings included, so moving in is comparatively easy. The south-facing front garden is well kept and adds kerb appeal, while the rear lawn is private and secure. The house is freehold and located at the end of a cul-de-sac with excellent mobile signal and very convenient access to local shops, schools, transport links and St Andrews’ beaches and amenities.
Be clear about two practical limitations: the home is average-sized at about 877 sq ft with a single bathroom, and local broadband speeds are slow which may affect remote working. The wider local area scores as very deprived and the immediate neighbourhood includes a constrained-renter profile, so purchasers should consider longer-term investment context. Overall this property offers a well-presented, low-maintenance starter home close to everything St Andrews offers, with scope to personalise and improve over time.
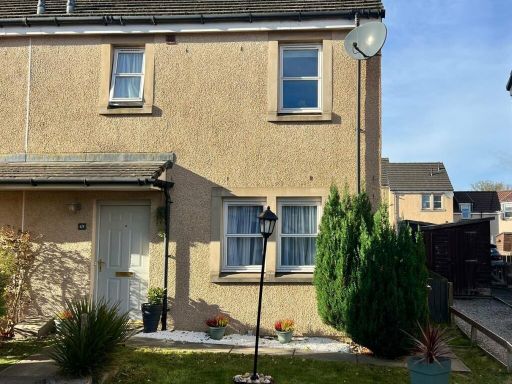 3 bedroom semi-detached house for sale in Younger Gardens, St Andrews, KY16 — £278,000 • 3 bed • 1 bath • 1003 ft²
3 bedroom semi-detached house for sale in Younger Gardens, St Andrews, KY16 — £278,000 • 3 bed • 1 bath • 1003 ft²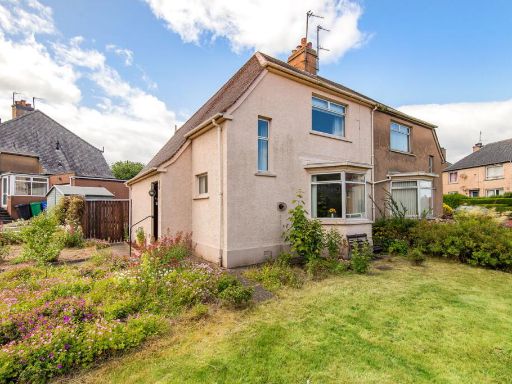 3 bedroom semi-detached house for sale in Pipeland Road, St Andrews, KY16 — £340,000 • 3 bed • 1 bath • 1188 ft²
3 bedroom semi-detached house for sale in Pipeland Road, St Andrews, KY16 — £340,000 • 3 bed • 1 bath • 1188 ft²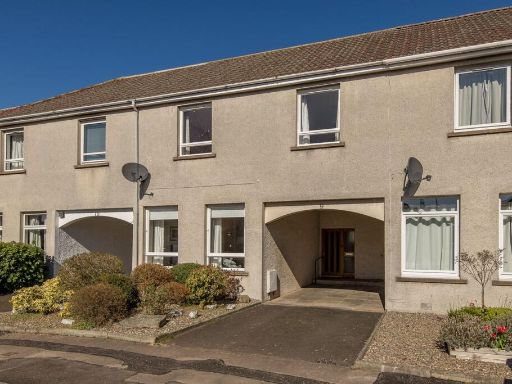 3 bedroom terraced house for sale in Balrymonth Court, St Andrews, KY16 — £300,000 • 3 bed • 2 bath • 1119 ft²
3 bedroom terraced house for sale in Balrymonth Court, St Andrews, KY16 — £300,000 • 3 bed • 2 bath • 1119 ft²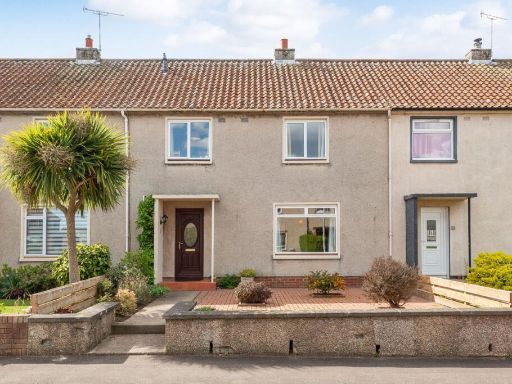 3 bedroom terraced house for sale in Kirkaldy Court, St Andrews, KY16 — £270,000 • 3 bed • 1 bath • 990 ft²
3 bedroom terraced house for sale in Kirkaldy Court, St Andrews, KY16 — £270,000 • 3 bed • 1 bath • 990 ft²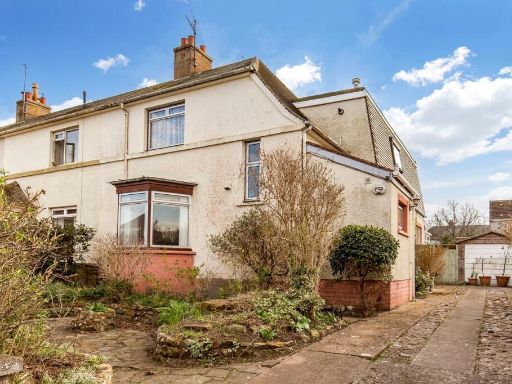 3 bedroom terraced house for sale in Churchill Crescent, St Andrews, KY16 — £340,000 • 3 bed • 2 bath • 1948 ft²
3 bedroom terraced house for sale in Churchill Crescent, St Andrews, KY16 — £340,000 • 3 bed • 2 bath • 1948 ft²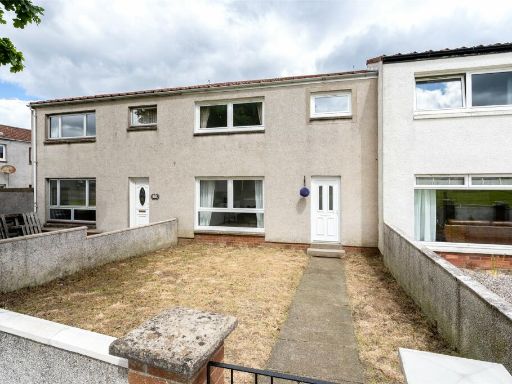 2 bedroom terraced house for sale in Forgan Place, St. Andrews, Fife, KY16 — £215,000 • 2 bed • 1 bath • 614 ft²
2 bedroom terraced house for sale in Forgan Place, St. Andrews, Fife, KY16 — £215,000 • 2 bed • 1 bath • 614 ft²