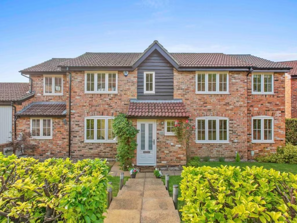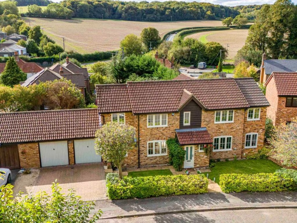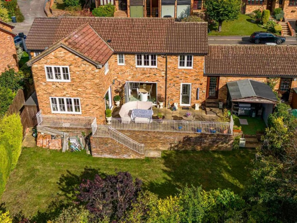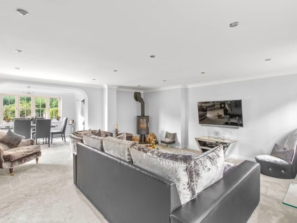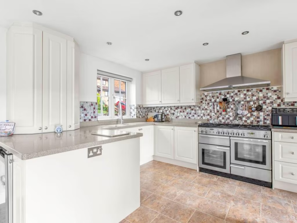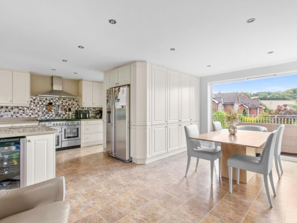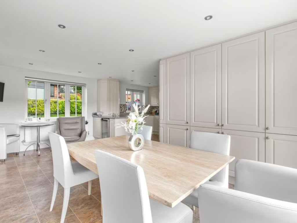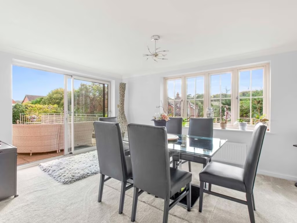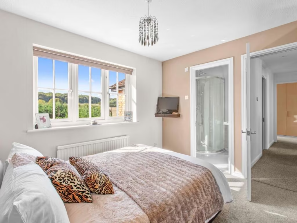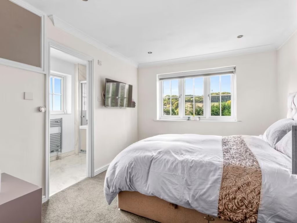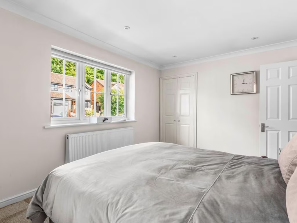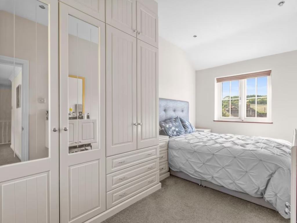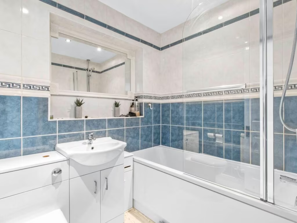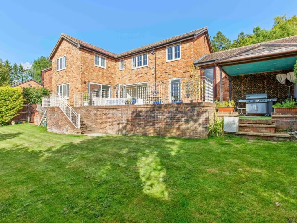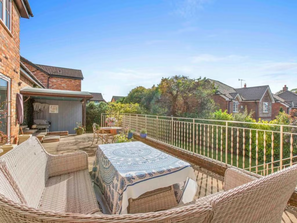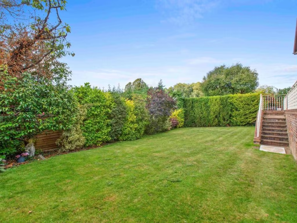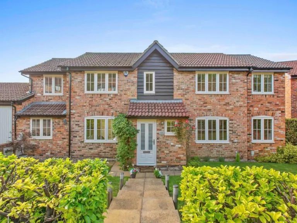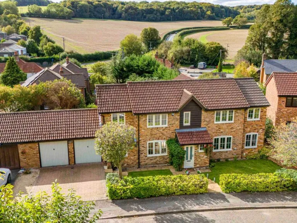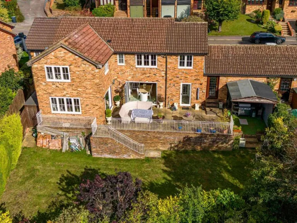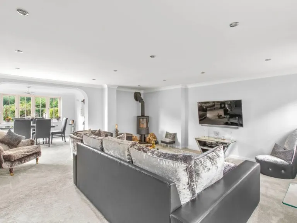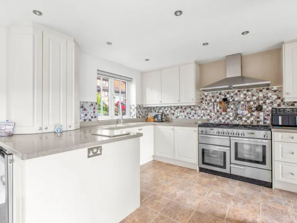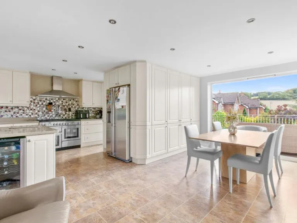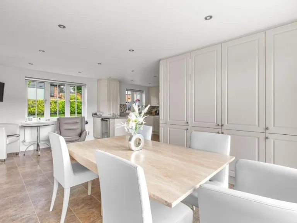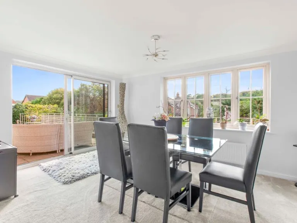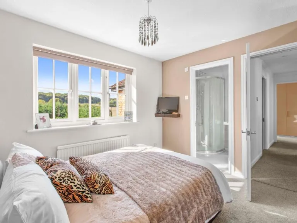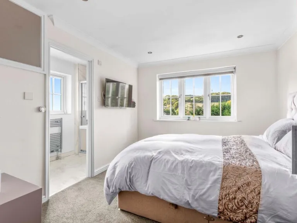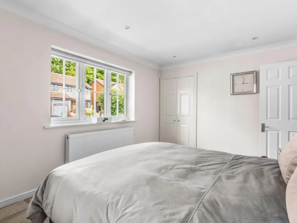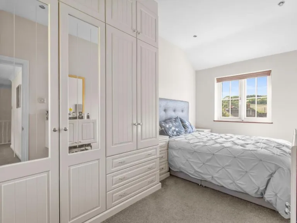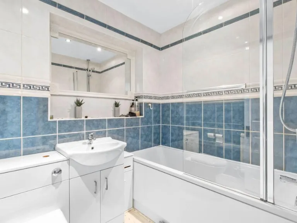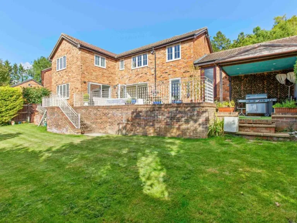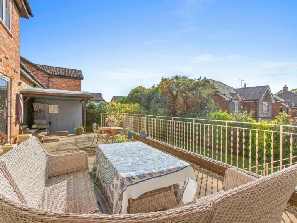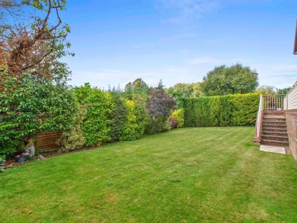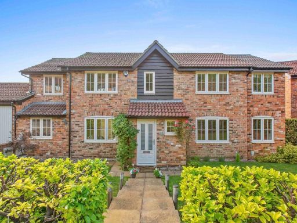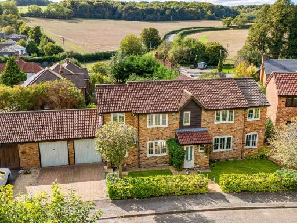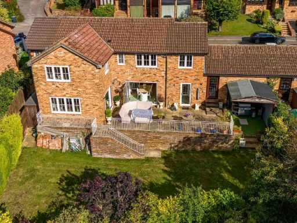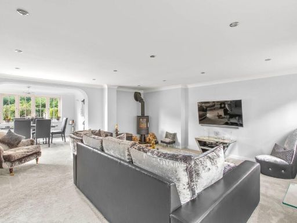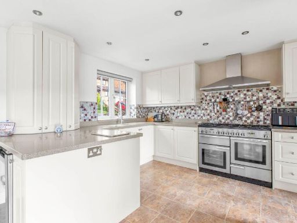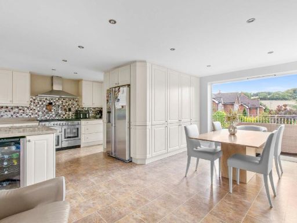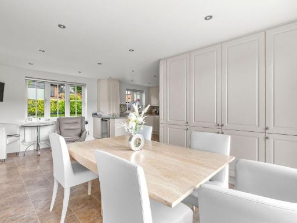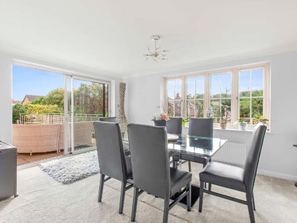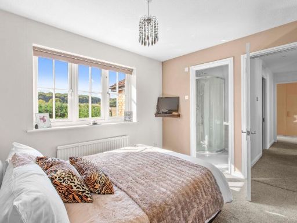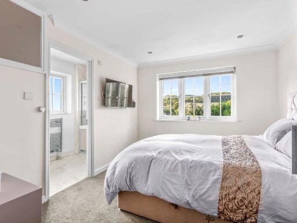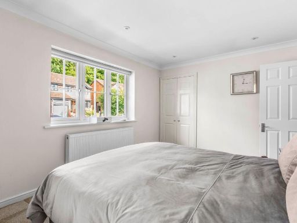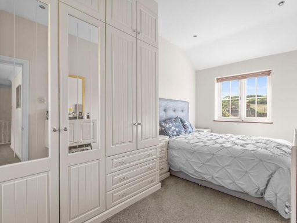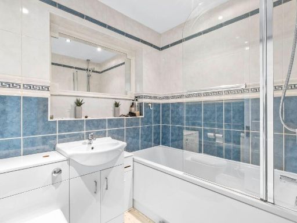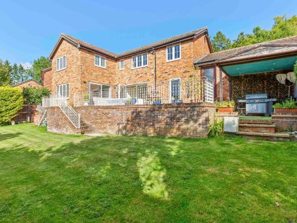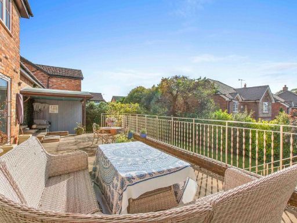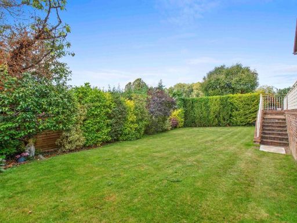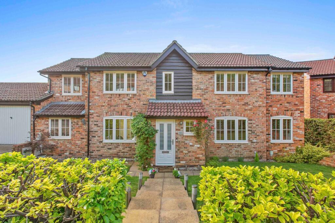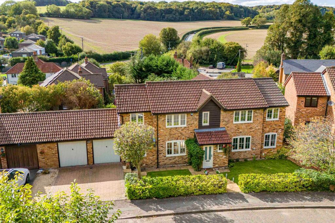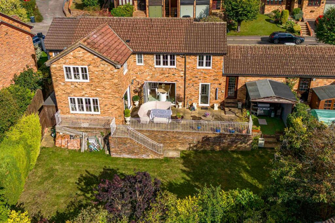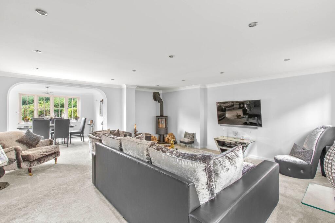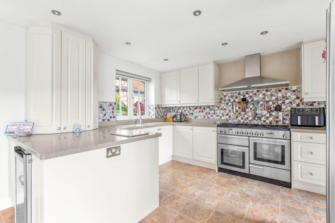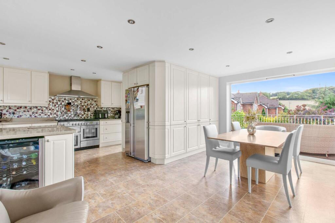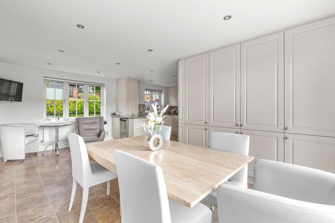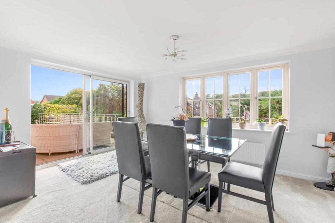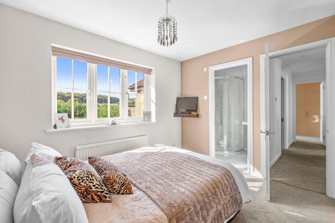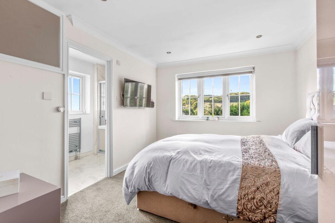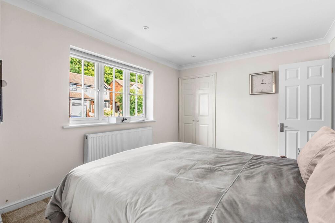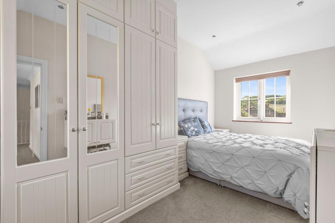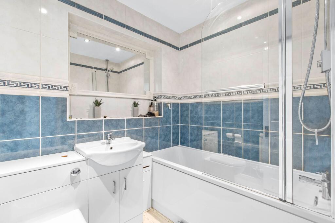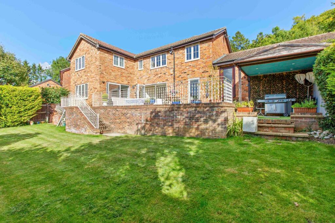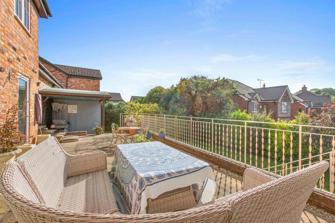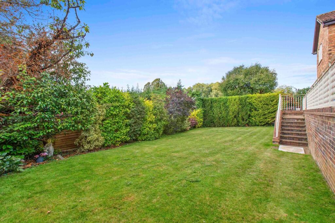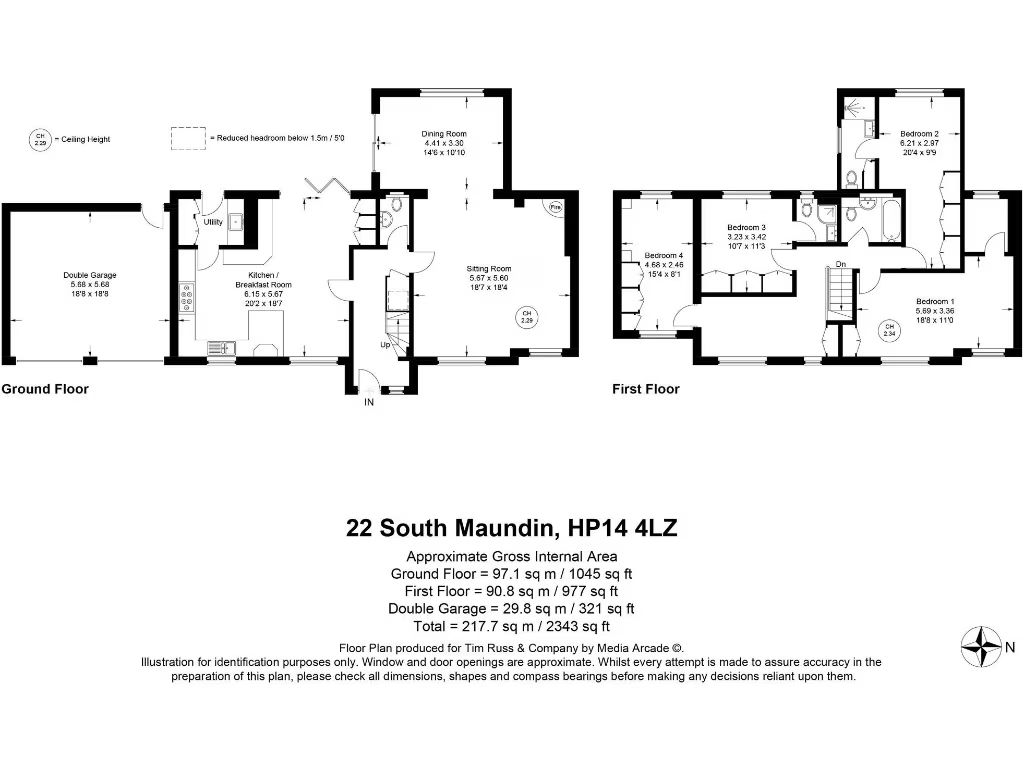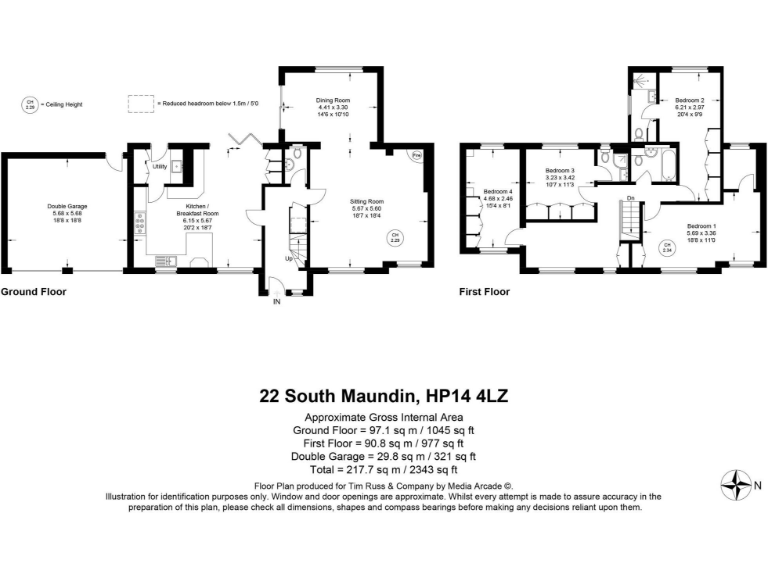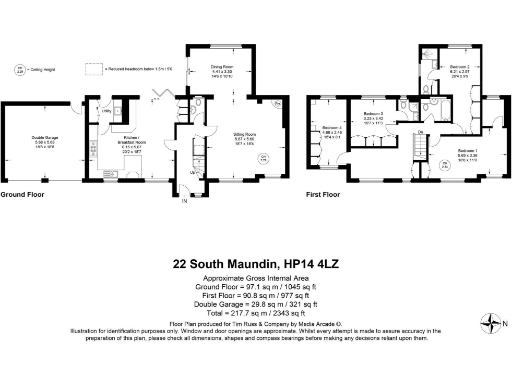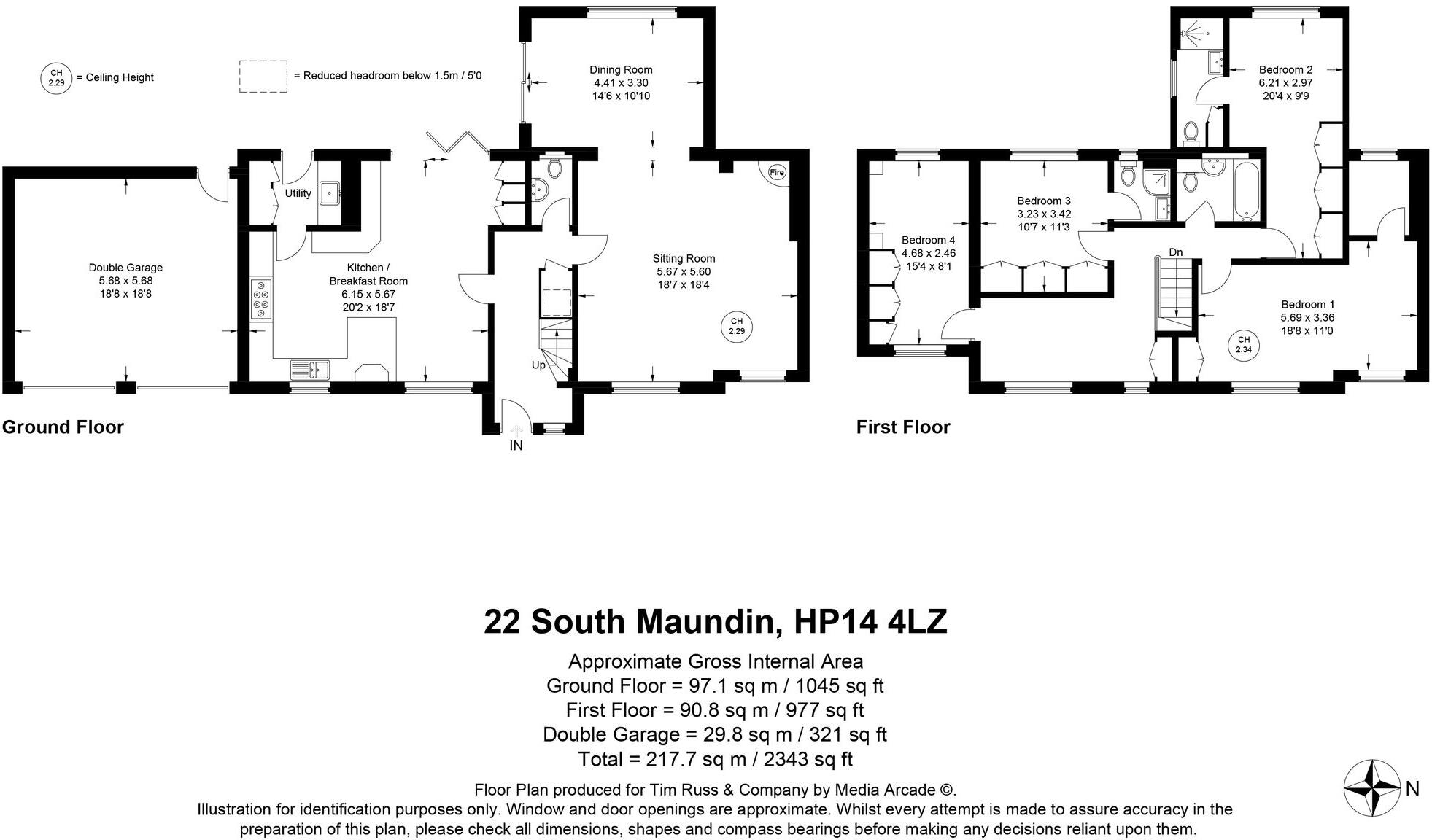Summary - 22 SOUTH MAUNDIN HUGHENDEN VALLEY HIGH WYCOMBE HP14 4LZ
4 bed 3 bath Link Detached House
Large four‑bedroom house with terrace and large garden, ideal for growing families.
Cul‑de‑sac location with attractive AONB rear views
Set on a quiet cul-de-sac with AONB views to the rear, this substantial link‑detached house offers generous family accommodation across two floors. The ground floor features a large kitchen/breakfast room with bifold doors to a south‑west facing raised terrace, an 18ft sitting room with woodburning stove and an adjoining dining room — ideal for everyday family life and entertaining. Outside, a covered BBQ area, mature hedging and a broad level lawn provide private outdoor space. Upstairs are four double bedrooms, three with built‑in cupboards and one with a walk‑in dressing room; two bedrooms have en‑suite showers plus a family bathroom, giving flexible sleeping arrangements for children or guests. Practical benefits include driveway parking and a double garage, a utility room, downstairs cloakroom and plentiful storage. The house is freehold, located in an affluent area with low crime, excellent mobile and broadband connectivity, and a selection of highly regarded schools nearby. Buyers should note some energy and fabric considerations: the property dates from the late 1970s/early 1980s, has double glazing installed before 2002, cavity walls assumed without added insulation and an EPC rating of C. Council tax is described as quite expensive. These points present straightforward opportunities for targeted improvement rather than immediate failure.
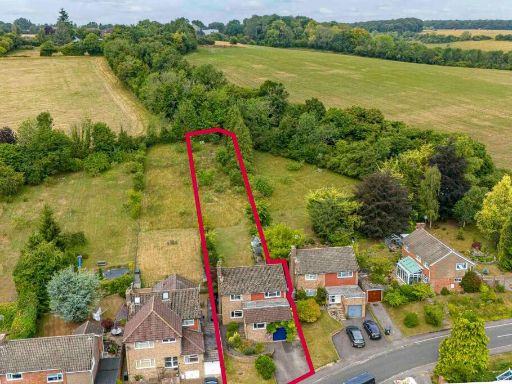 4 bedroom detached house for sale in Burnham Road, Hughenden Valley, HP14 — £700,000 • 4 bed • 2 bath • 1585 ft²
4 bedroom detached house for sale in Burnham Road, Hughenden Valley, HP14 — £700,000 • 4 bed • 2 bath • 1585 ft²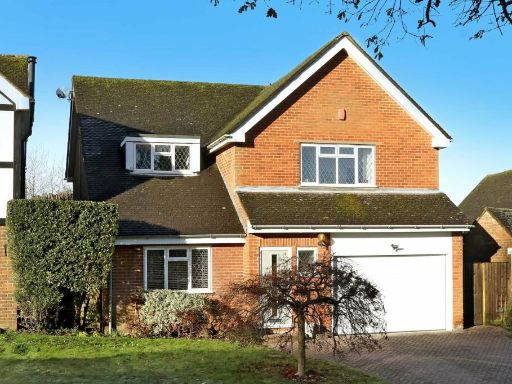 4 bedroom detached house for sale in Wheeler Avenue, Penn, HP10 — £995,000 • 4 bed • 2 bath • 2207 ft²
4 bedroom detached house for sale in Wheeler Avenue, Penn, HP10 — £995,000 • 4 bed • 2 bath • 2207 ft²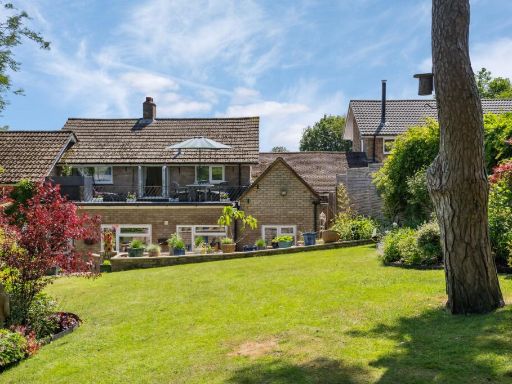 4 bedroom house for sale in Ridgeside, Bledlow Ridge, HP14 — £650,000 • 4 bed • 2 bath • 1066 ft²
4 bedroom house for sale in Ridgeside, Bledlow Ridge, HP14 — £650,000 • 4 bed • 2 bath • 1066 ft²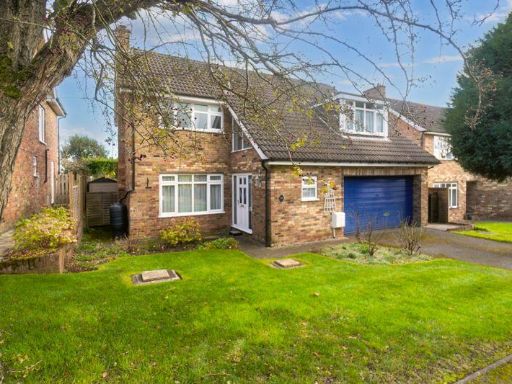 4 bedroom detached house for sale in Amersham Hill - Cul-De-Sac Location, HP13 — £669,950 • 4 bed • 2 bath • 1762 ft²
4 bedroom detached house for sale in Amersham Hill - Cul-De-Sac Location, HP13 — £669,950 • 4 bed • 2 bath • 1762 ft²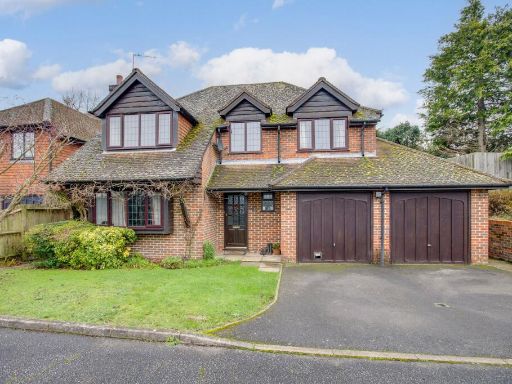 4 bedroom detached house for sale in Magpie Close, Flackwell Heath, HP10 — £759,000 • 4 bed • 2 bath • 1844 ft²
4 bedroom detached house for sale in Magpie Close, Flackwell Heath, HP10 — £759,000 • 4 bed • 2 bath • 1844 ft²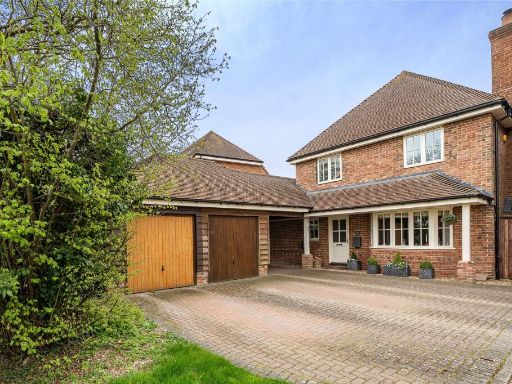 4 bedroom detached house for sale in Innkeepers Court, Longwick, Princes Risborough, Buckinghamshire, HP27 — £750,000 • 4 bed • 2 bath • 1658 ft²
4 bedroom detached house for sale in Innkeepers Court, Longwick, Princes Risborough, Buckinghamshire, HP27 — £750,000 • 4 bed • 2 bath • 1658 ft²