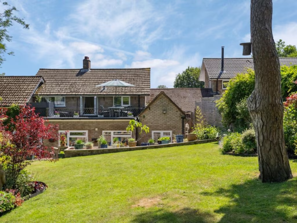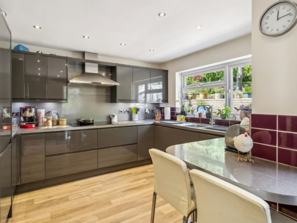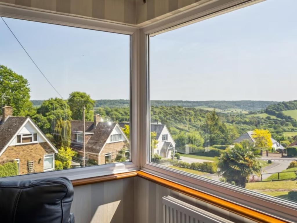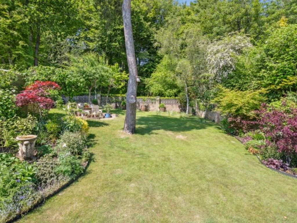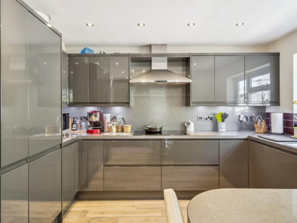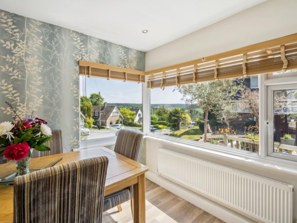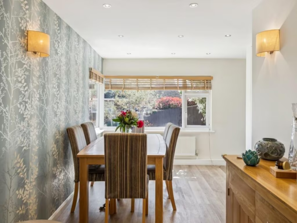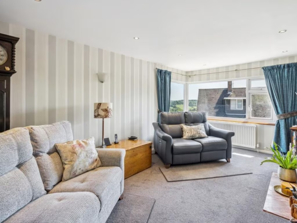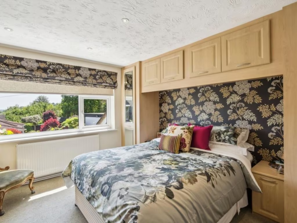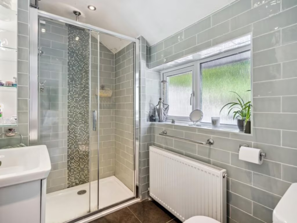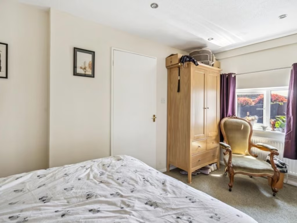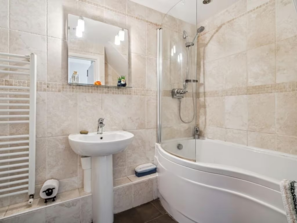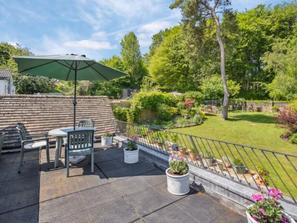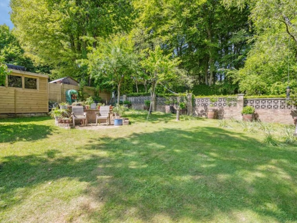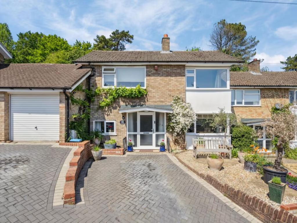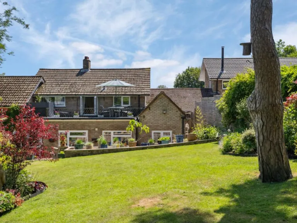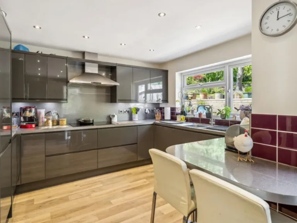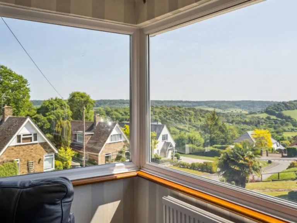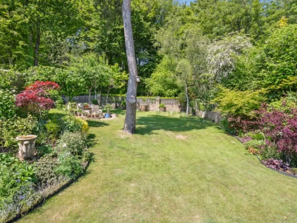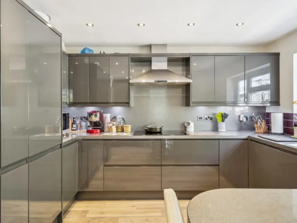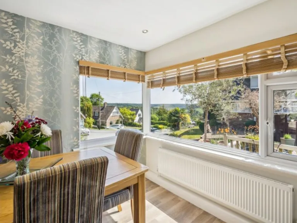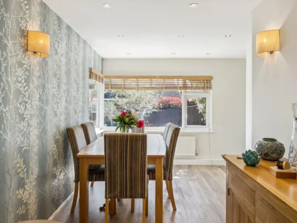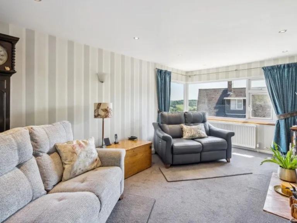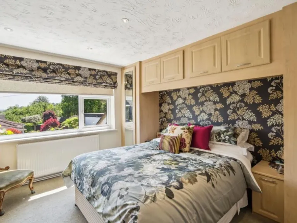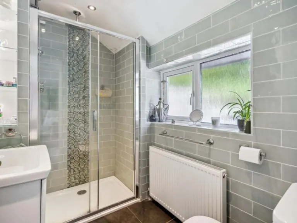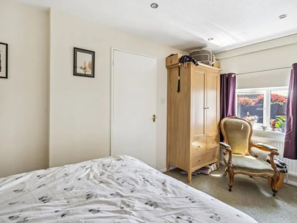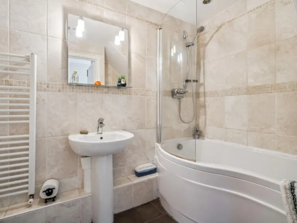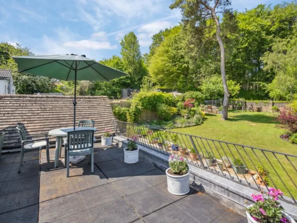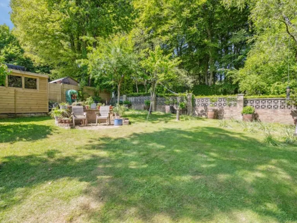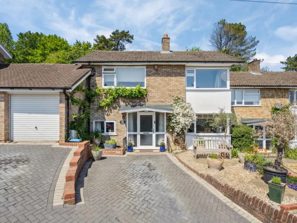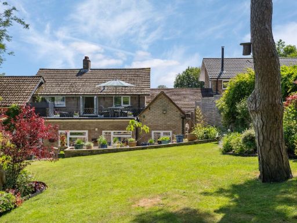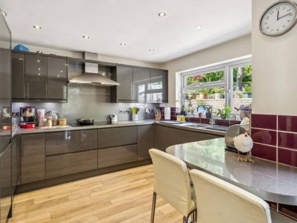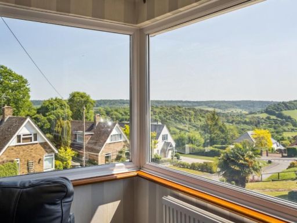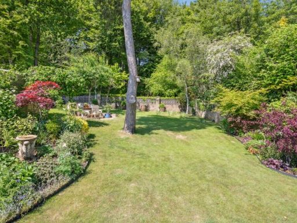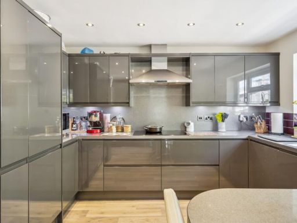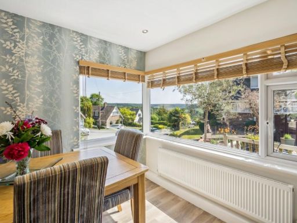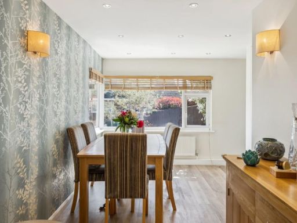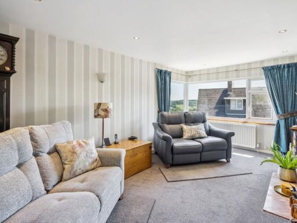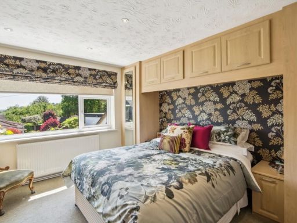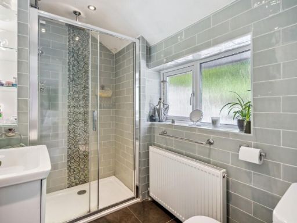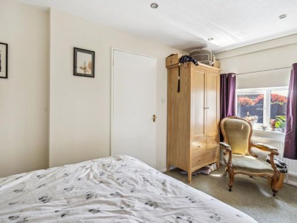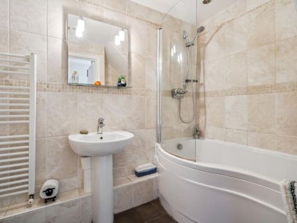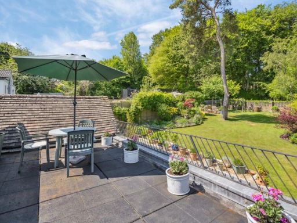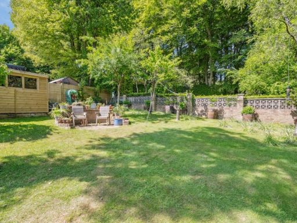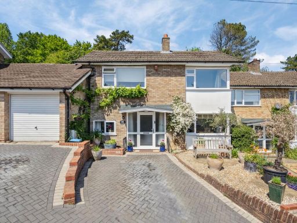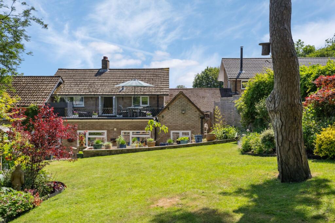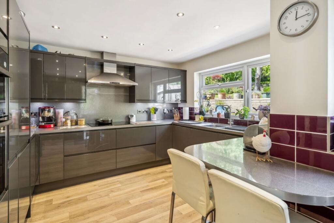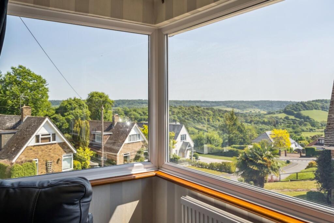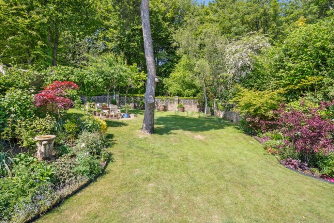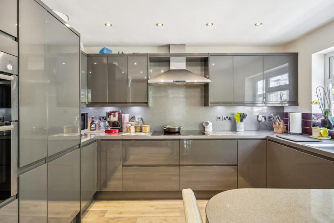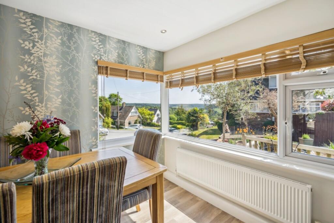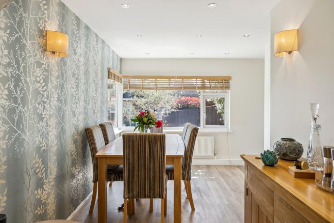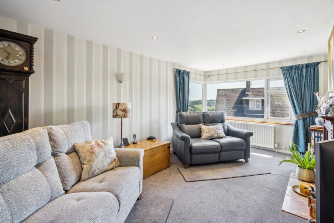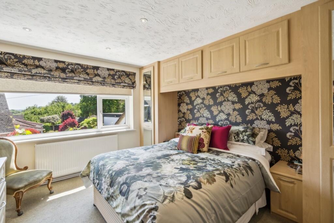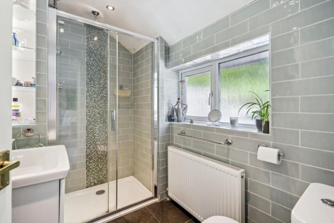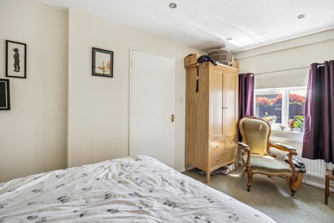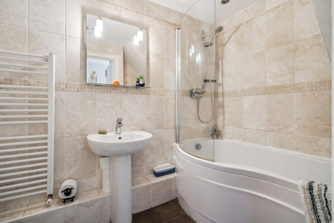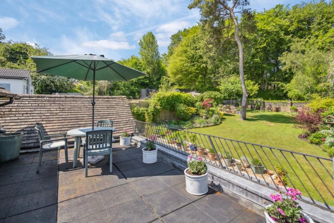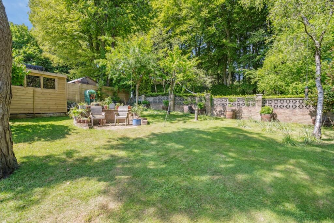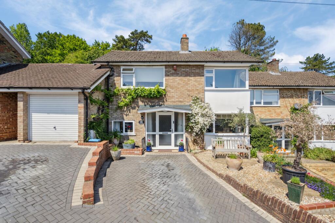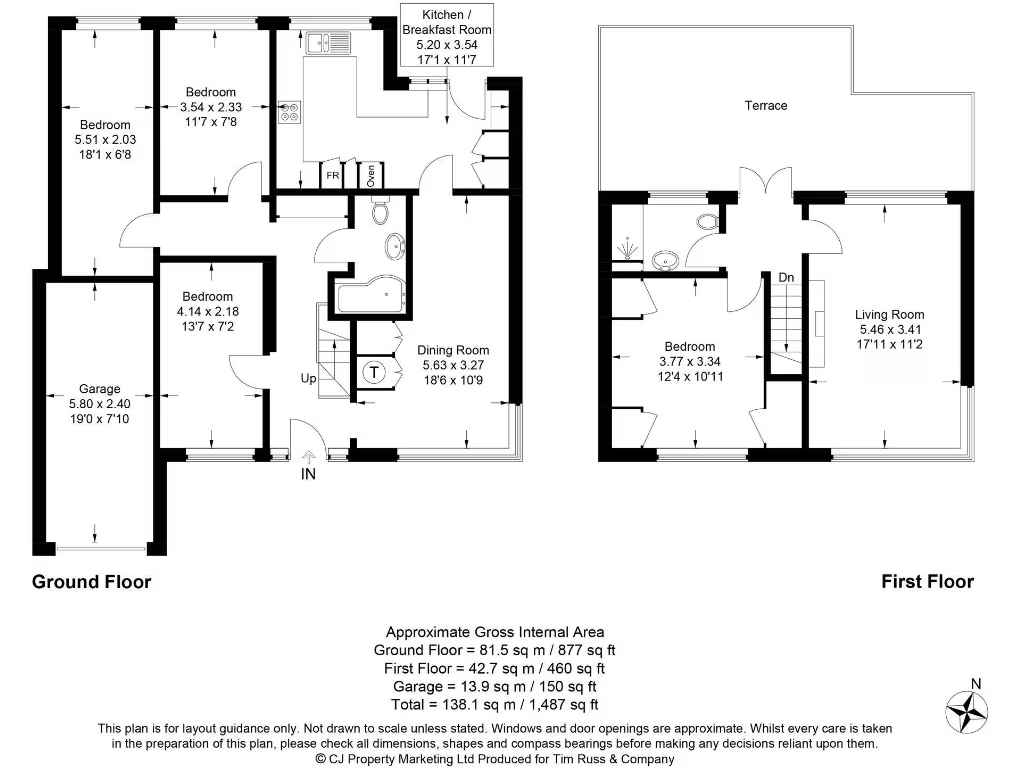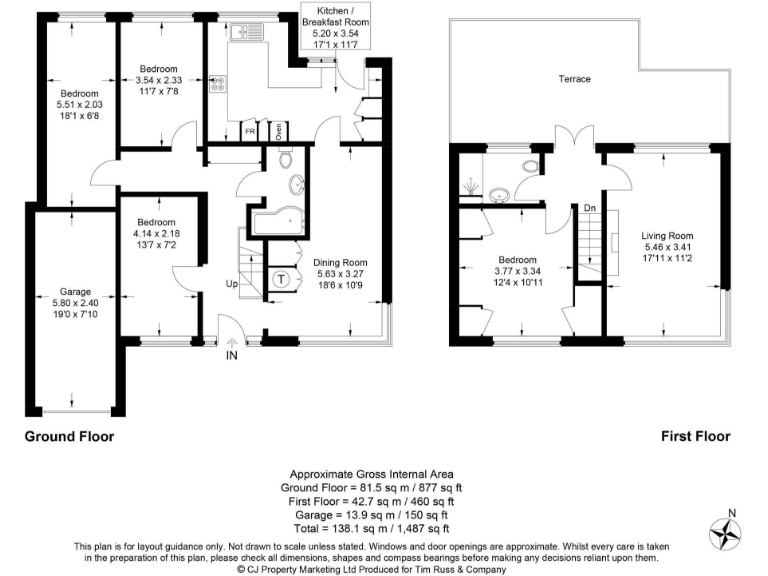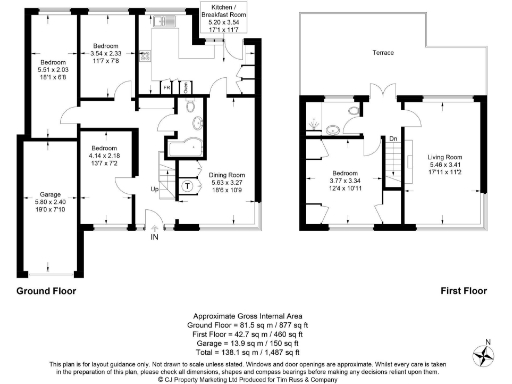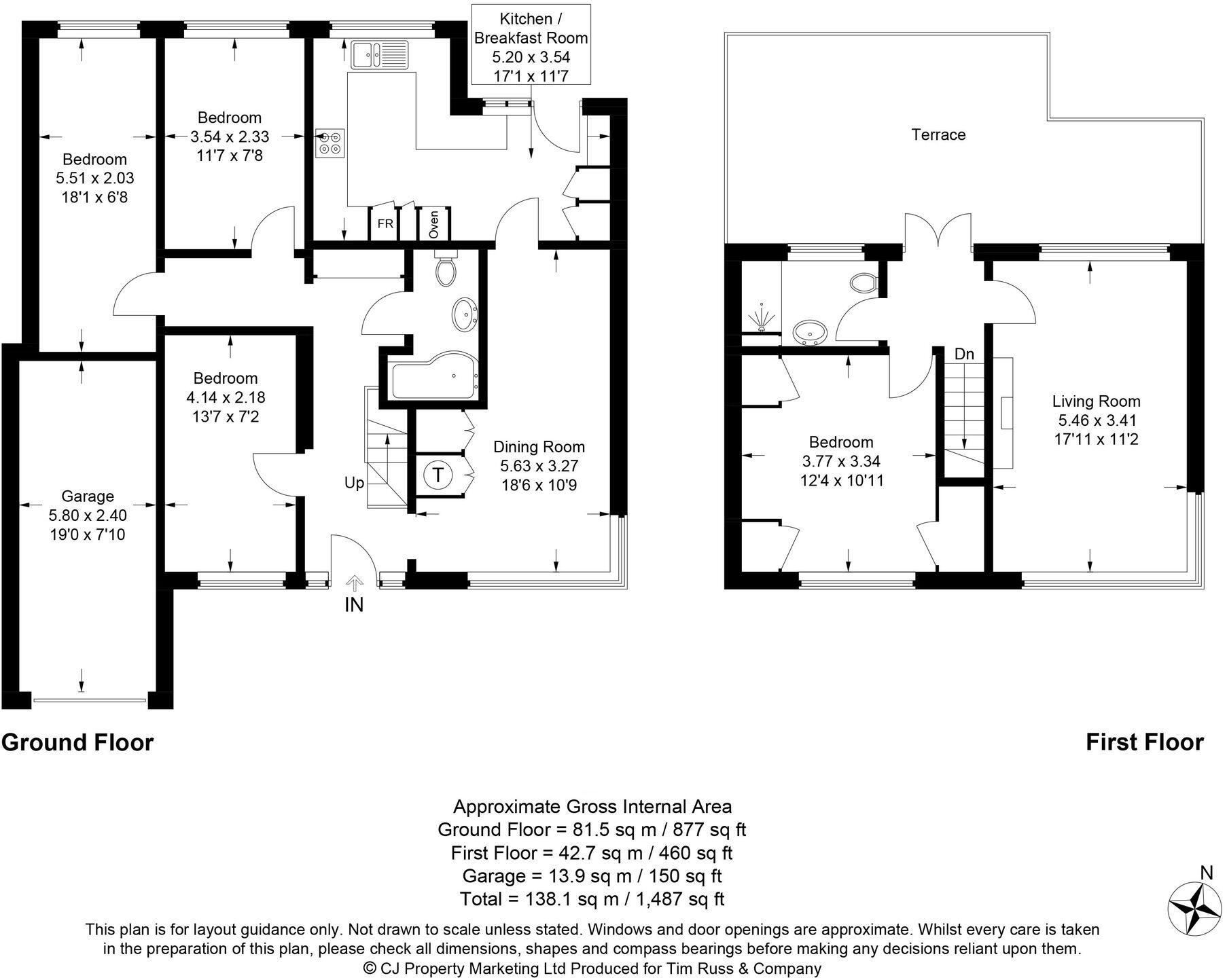Summary - 8 Ridgeside, Bledlow Ridge HP14 4JN
4 bed 2 bath House
Four-bedroom village home with large garden and terrace, ideal for family country living..
Four bedrooms with first-floor main bedroom and en-suite
Large terrace overlooking substantial rear garden
Double-aspect living room with outstanding countryside views
Contemporary, well-lit kitchen with island and integrated appliances
Driveway parking plus integral garage for storage
Oil-fired central heating; buyer to note running costs
Council tax band: expensive
Compact overall footprint for four bedrooms
Set at the end of a quiet village cul-de-sac, this four-bedroom semi-detached home offers broad countryside views, a substantial rear garden and a large terrace ideal for outdoor living. The double-aspect living room and contemporary kitchen bring light and usable family space, while driveway parking and an integral garage add practical convenience.
The main bedroom occupies the first floor and benefits from an en-suite; three further bedrooms and a ground-floor bathroom serve family life or guests. The property was built mid-20th century and has double glazing fitted from 2002 onwards; its layout is well-proportioned but compact for four bedrooms, so spaces are efficient rather than expansive.
Practical points to note: heating is supplied by an oil-fired boiler (not a community supply), the house sits in an ageing rural neighbourhood and council tax is high. While the interior is modern in parts — notably the kitchen — the build era means some buyers may want to budget for typical mid-century maintenance or targeted updating.
This home will suit buyers wanting peaceful village life, strong outdoor space and excellent mobile reception but who are comfortable with oil heating and a property of modest overall footprint. Average broadband speeds and a very low local crime rate add to its family-friendly rural appeal.
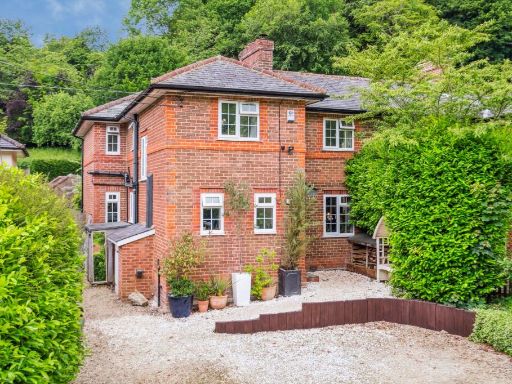 3 bedroom semi-detached house for sale in Speen Road, North Dean, HP14 — £735,000 • 3 bed • 2 bath • 1345 ft²
3 bedroom semi-detached house for sale in Speen Road, North Dean, HP14 — £735,000 • 3 bed • 2 bath • 1345 ft²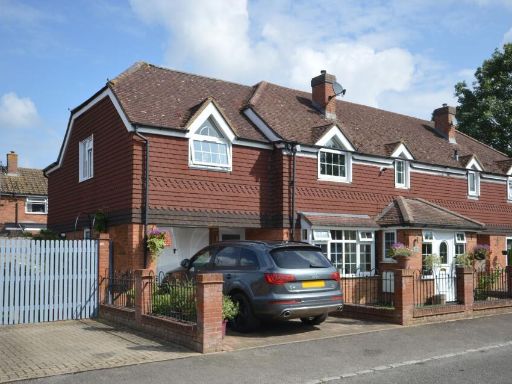 4 bedroom semi-detached house for sale in Stanbridge Close, Haddenham, HP17 — £550,000 • 4 bed • 2 bath • 1775 ft²
4 bedroom semi-detached house for sale in Stanbridge Close, Haddenham, HP17 — £550,000 • 4 bed • 2 bath • 1775 ft²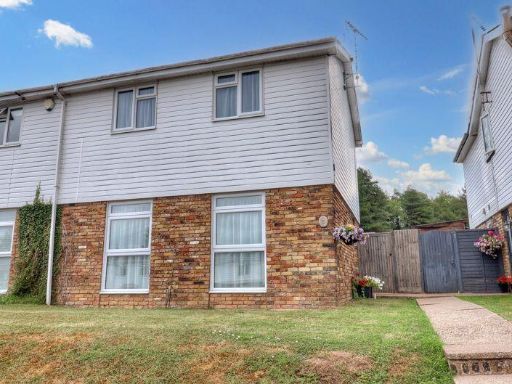 3 bedroom semi-detached house for sale in Pusey Way, Lane End, HP14 — £385,000 • 3 bed • 1 bath • 1267 ft²
3 bedroom semi-detached house for sale in Pusey Way, Lane End, HP14 — £385,000 • 3 bed • 1 bath • 1267 ft²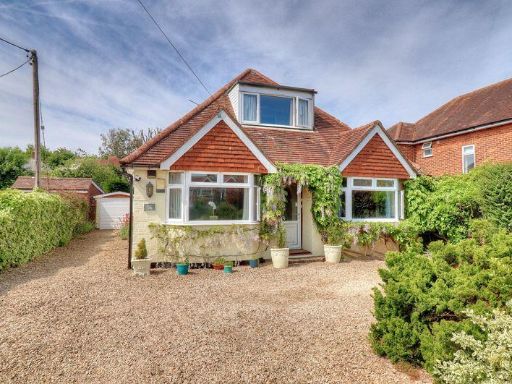 4 bedroom detached bungalow for sale in Marlow Road, Stokenchurch, HP14 — £565,000 • 4 bed • 1 bath • 1521 ft²
4 bedroom detached bungalow for sale in Marlow Road, Stokenchurch, HP14 — £565,000 • 4 bed • 1 bath • 1521 ft²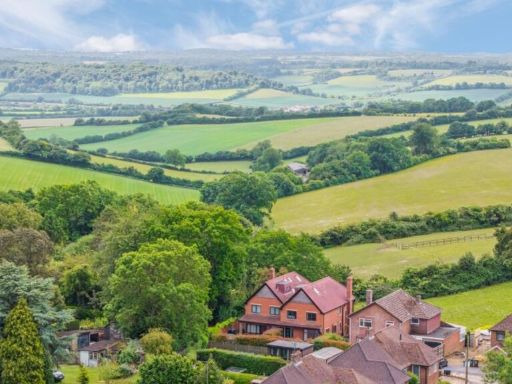 4 bedroom property for sale in Chiltern View Close, Lacey Green, HP27 — £730,000 • 4 bed • 3 bath • 2103 ft²
4 bedroom property for sale in Chiltern View Close, Lacey Green, HP27 — £730,000 • 4 bed • 3 bath • 2103 ft²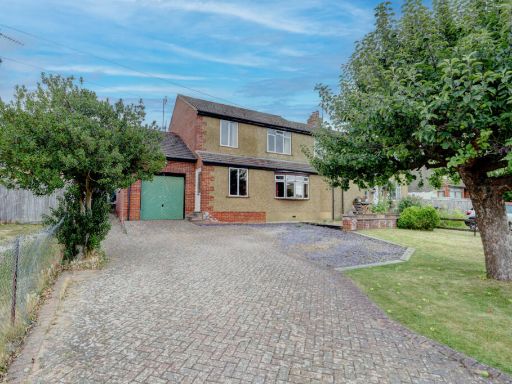 4 bedroom semi-detached house for sale in Chorley Road, West Wycombe, High Wycombe, Buckinghamshire, HP14 — £600,000 • 4 bed • 2 bath • 1949 ft²
4 bedroom semi-detached house for sale in Chorley Road, West Wycombe, High Wycombe, Buckinghamshire, HP14 — £600,000 • 4 bed • 2 bath • 1949 ft²