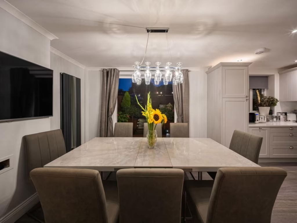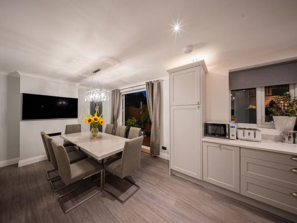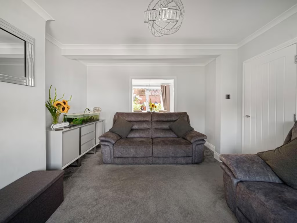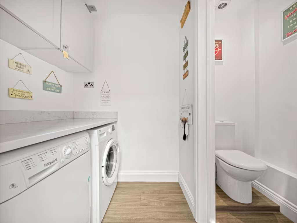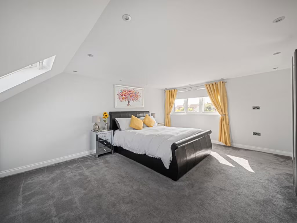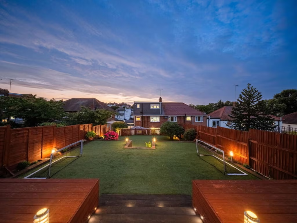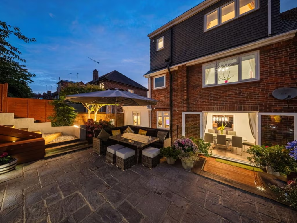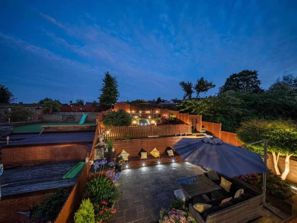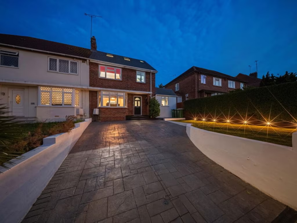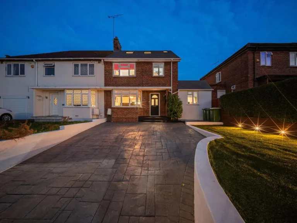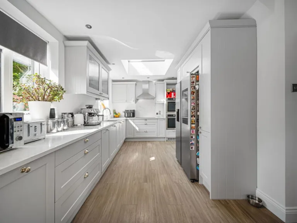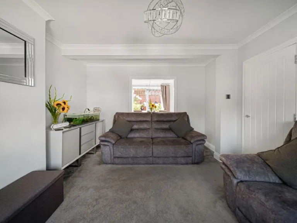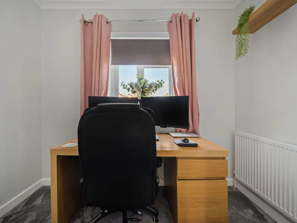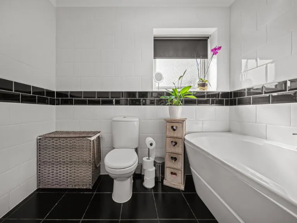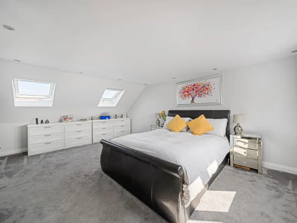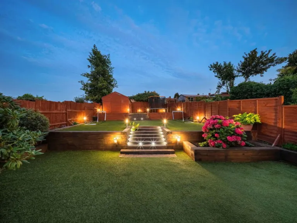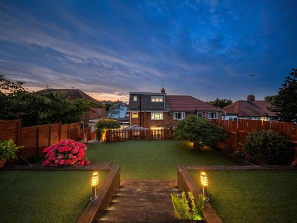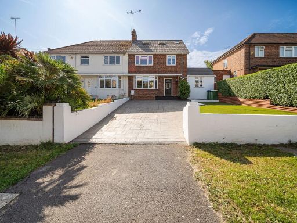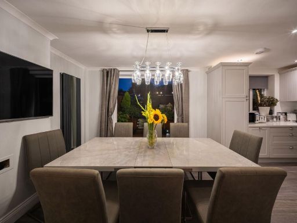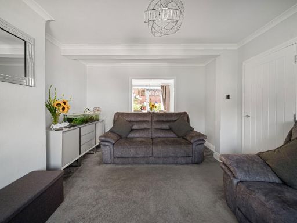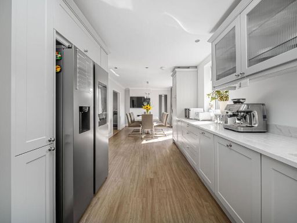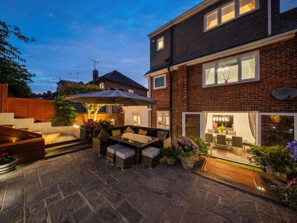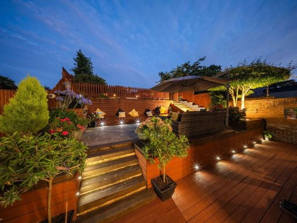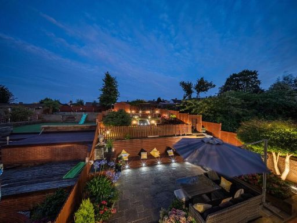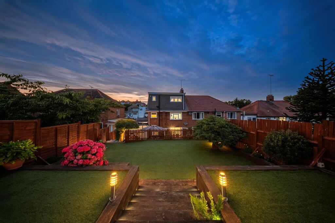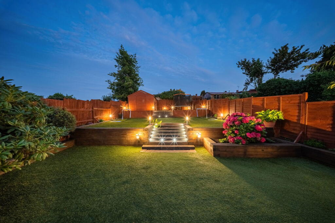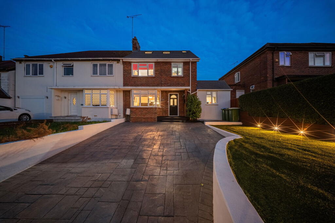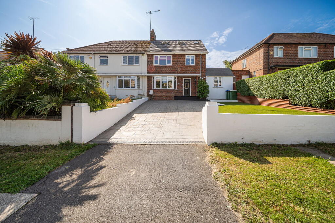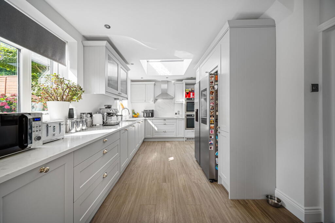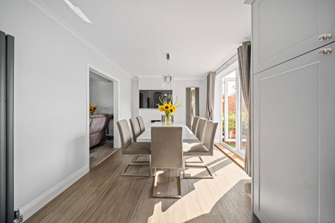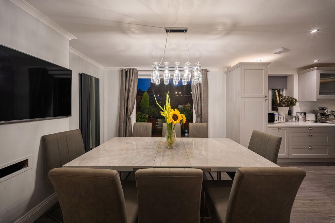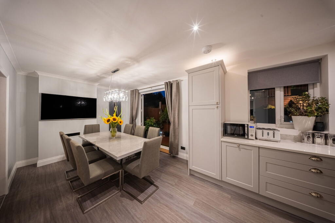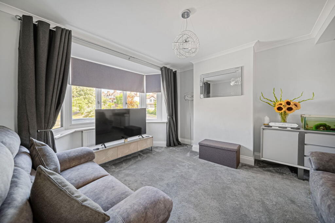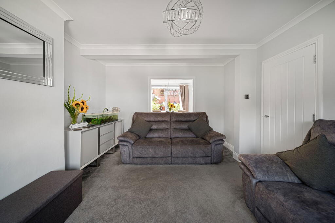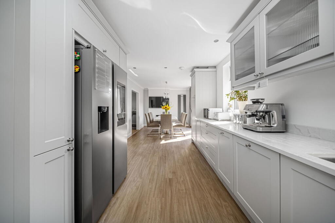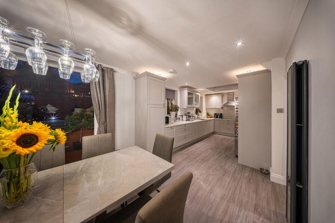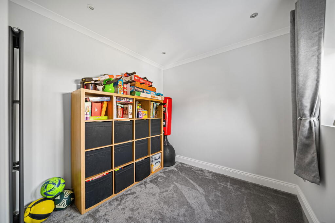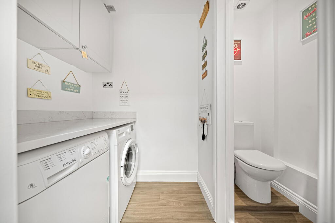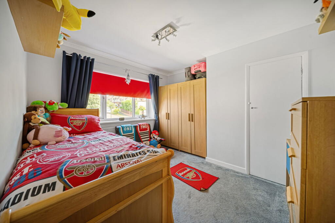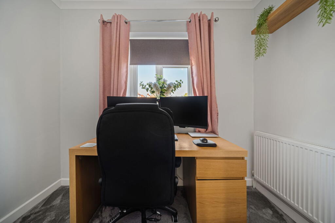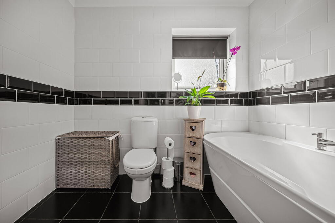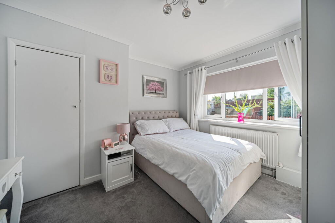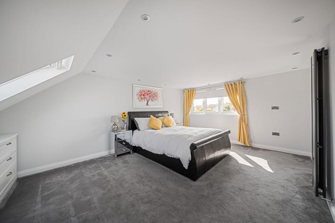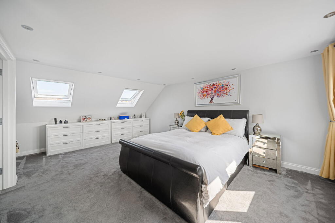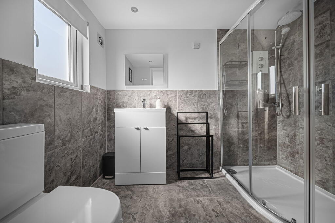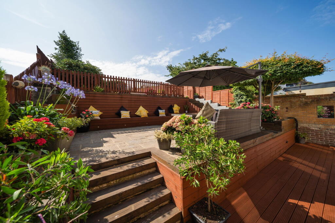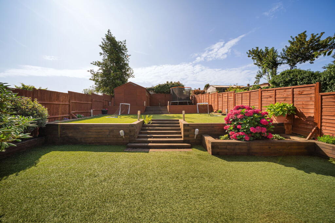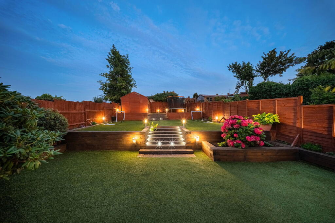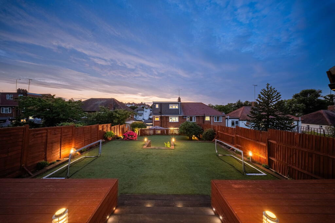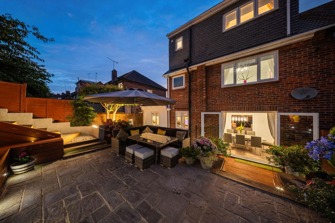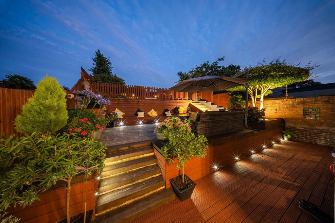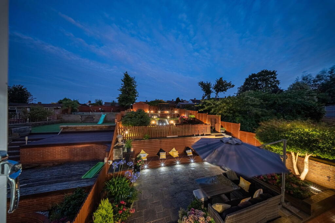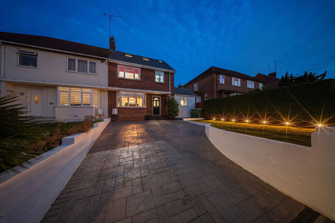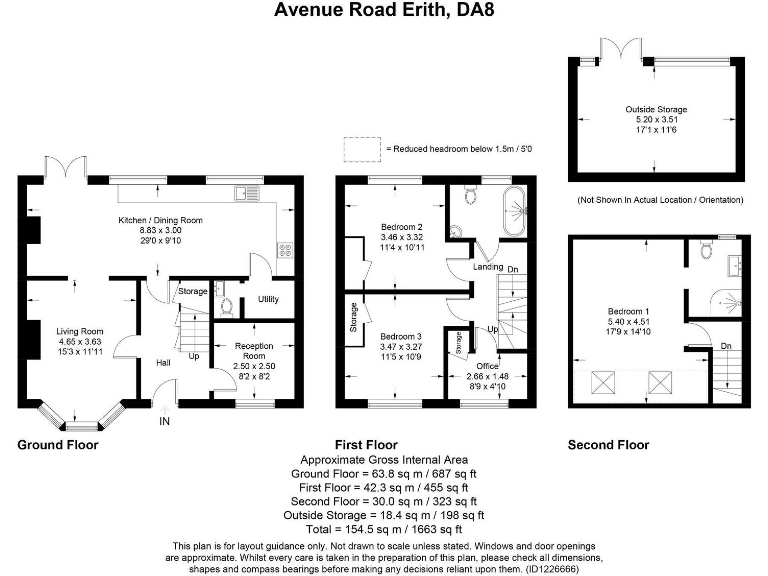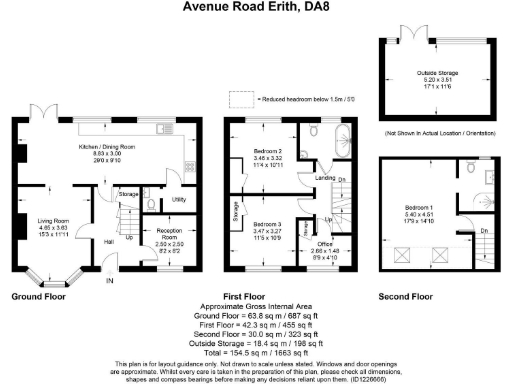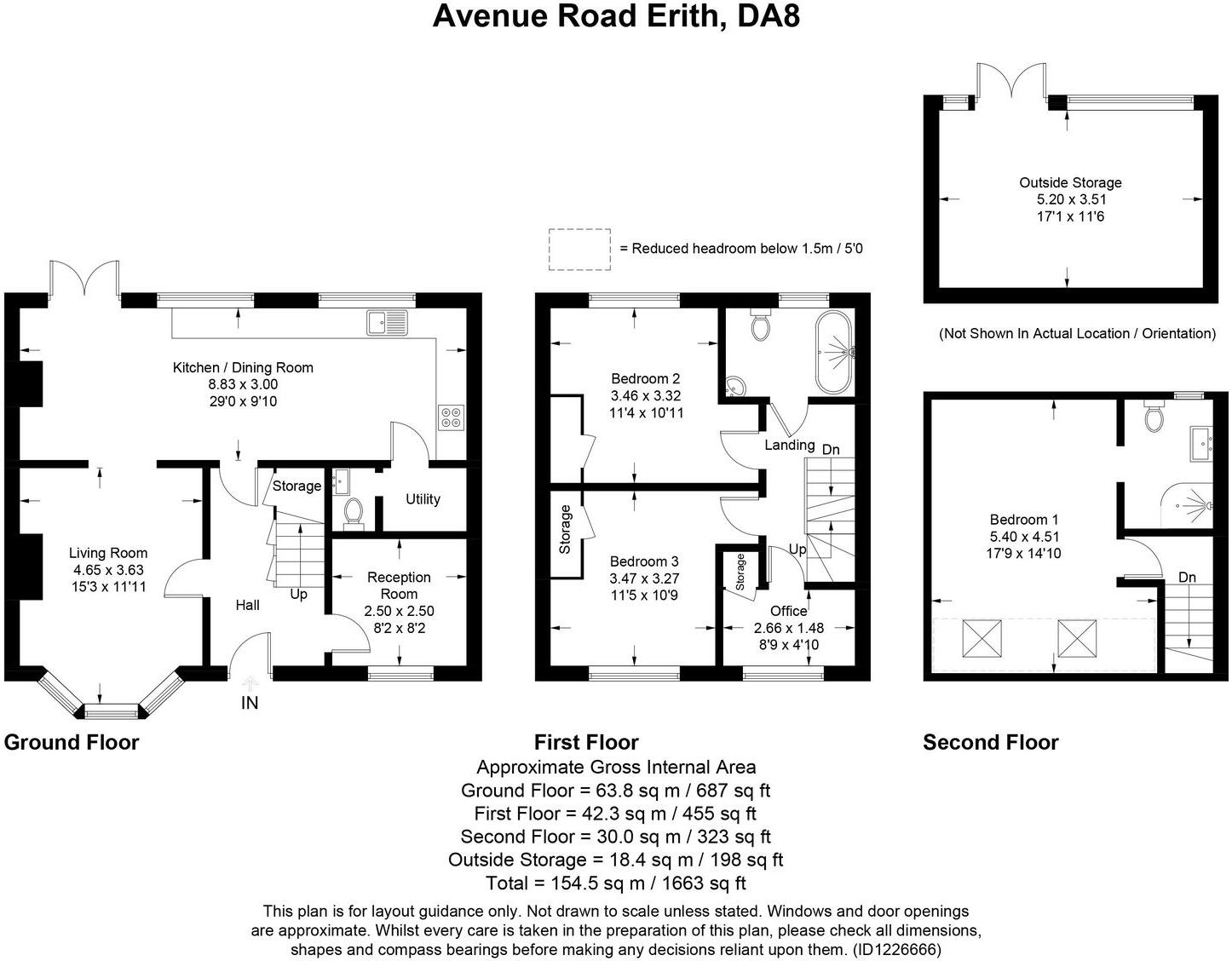Summary - 148 AVENUE ROAD ERITH DA8 3AZ
5 bed 2 bath Semi-Detached
Turnkey five-bedroom home near Erith station, ideal for growing families.
- Fully renovated throughout to a high specification
- Over 1,660 sq ft across three floors, five bedrooms
- Luxurious loft-conversion master suite with en-suite
- Large open-plan kitchen/diner with integrated appliances
- South-facing low-maintenance garden with decking and shed
- Long driveway providing ample off-street parking
- Only two bathrooms for five bedrooms; consider peak-use timing
- Solid brick walls likely without modern cavity insulation (may need upgrades)
Step into over 1,660 sq ft of carefully upgraded living across three levels — a newly renovated, high-spec semi-detached home in Lesney Park designed for modern family life. The property’s standout features include a spacious open-plan kitchen/diner with integrated appliances and roof light, a luxurious loft-conversion master suite with en-suite, and a ground-floor guest bedroom that offers flexible use for visitors or as a study.
Outside, the south-facing, low-maintenance garden is a private suntrap with artificial lawn, decking, large shed and striking nighttime lighting that enhances curb appeal. The long driveway provides ample off-street parking. Practical upgrades include updated electrics, gas central heating, double glazing (install date unknown) and tasteful, move-in-ready finishes throughout.
Commuters and families benefit from excellent local transport links: Erith station is about half a mile away and Abbey Wood/Elizabeth Line services are within easy reach. Several nearby primary schools are rated Outstanding, making the location attractive for families. Broadband speeds are fast and mobile signal is excellent.
A few factual points to consider: the house dates from the 1930s–40s and has traditional solid brick walls that likely lack modern cavity insulation, so added wall insulation may be beneficial. There are two bathrooms for five bedrooms — peak-time bathroom availability could be a consideration for larger households. The wider area records higher deprivation levels, and one nearby secondary school has an Inadequate Ofsted rating, so family buyers should check individual school catchments and local support services where relevant.
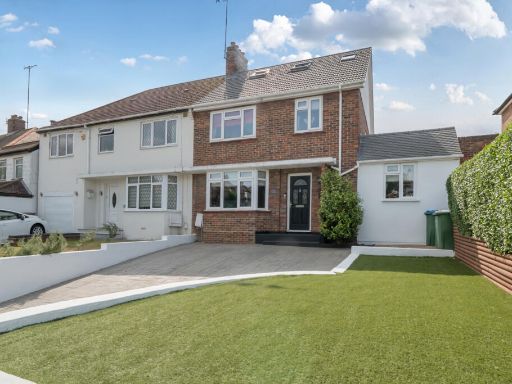 5 bedroom semi-detached house for sale in Avenue Road, Erith, DA8 — £650,000 • 5 bed • 2 bath • 1626 ft²
5 bedroom semi-detached house for sale in Avenue Road, Erith, DA8 — £650,000 • 5 bed • 2 bath • 1626 ft²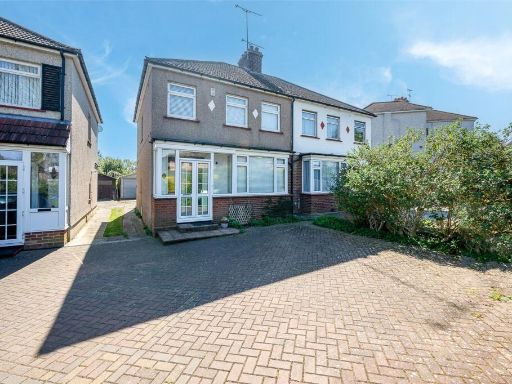 3 bedroom semi-detached house for sale in Lesney Park Road, Erith, Kent, DA8 — £500,000 • 3 bed • 1 bath • 1067 ft²
3 bedroom semi-detached house for sale in Lesney Park Road, Erith, Kent, DA8 — £500,000 • 3 bed • 1 bath • 1067 ft²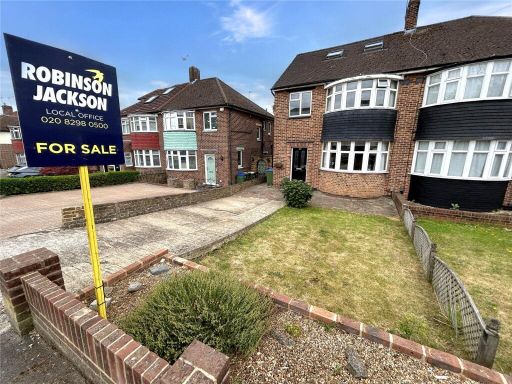 5 bedroom semi-detached house for sale in Maylands Drive, Sidcup, Kent, DA14 — £650,000 • 5 bed • 2 bath
5 bedroom semi-detached house for sale in Maylands Drive, Sidcup, Kent, DA14 — £650,000 • 5 bed • 2 bath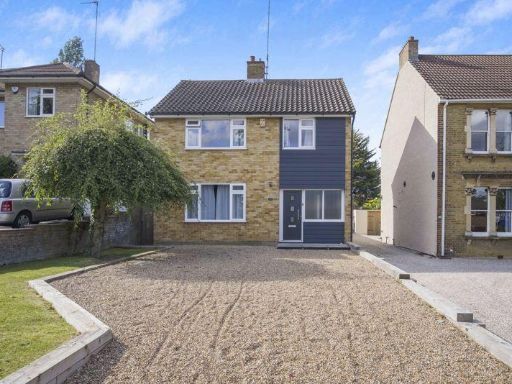 3 bedroom detached house for sale in Lesney Park Road, Erith, DA8 — £650,000 • 3 bed • 1 bath • 1059 ft²
3 bedroom detached house for sale in Lesney Park Road, Erith, DA8 — £650,000 • 3 bed • 1 bath • 1059 ft²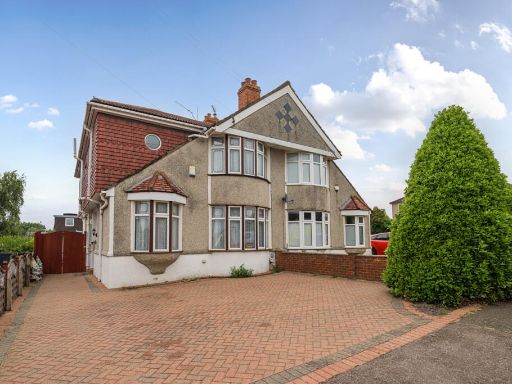 5 bedroom semi-detached house for sale in Highfield Avenue, Erith, DA8 — £599,999 • 5 bed • 2 bath • 1542 ft²
5 bedroom semi-detached house for sale in Highfield Avenue, Erith, DA8 — £599,999 • 5 bed • 2 bath • 1542 ft²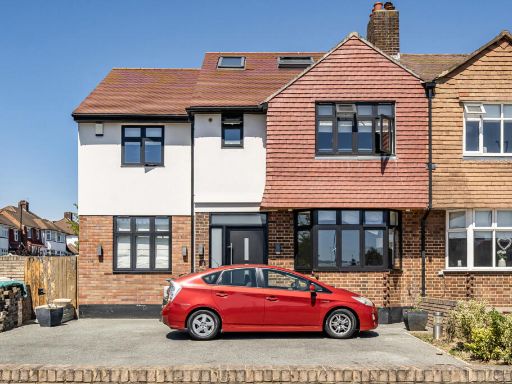 5 bedroom semi-detached house for sale in Bexley Road, London, SE9 — £875,000 • 5 bed • 3 bath • 2013 ft²
5 bedroom semi-detached house for sale in Bexley Road, London, SE9 — £875,000 • 5 bed • 3 bath • 2013 ft²





