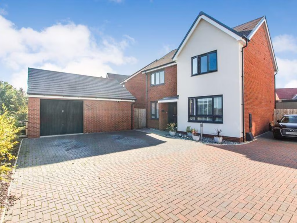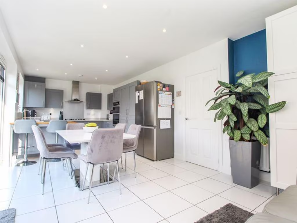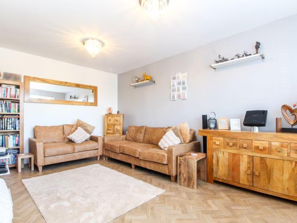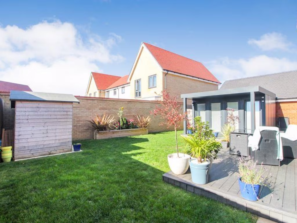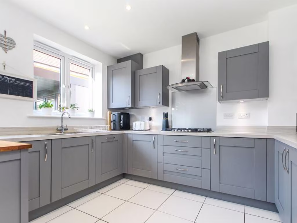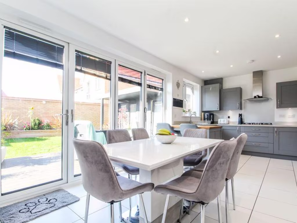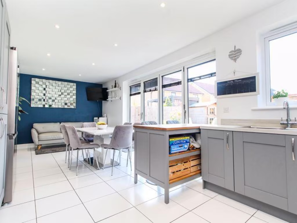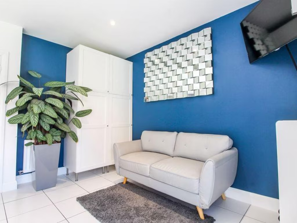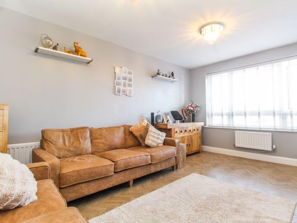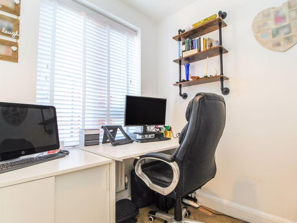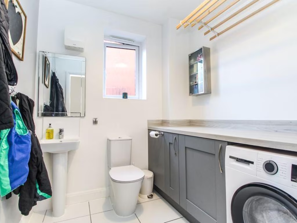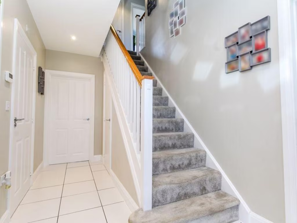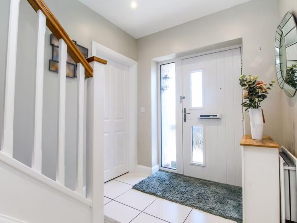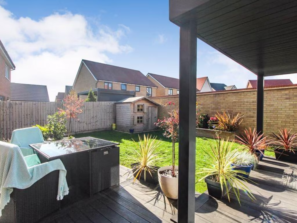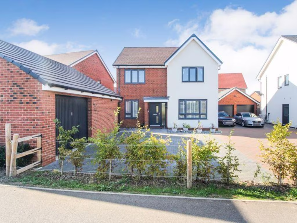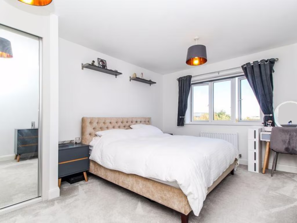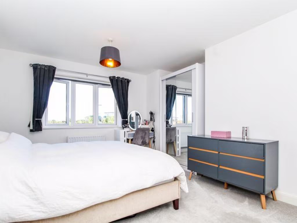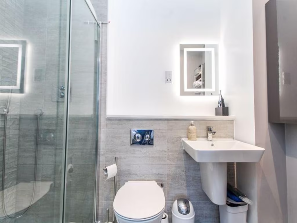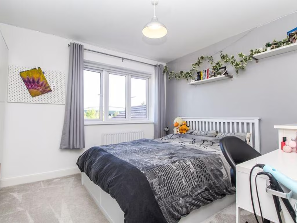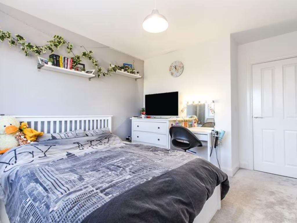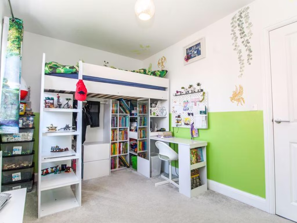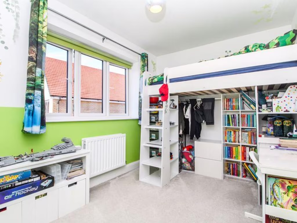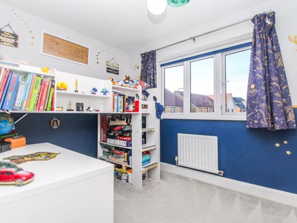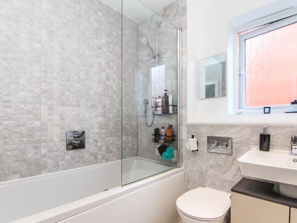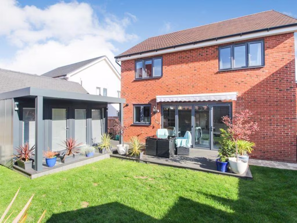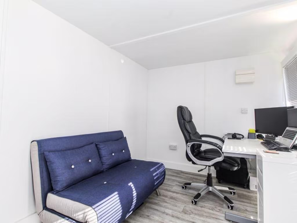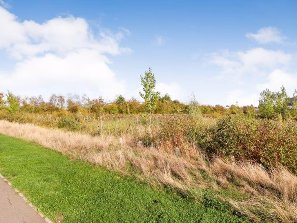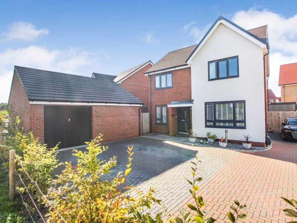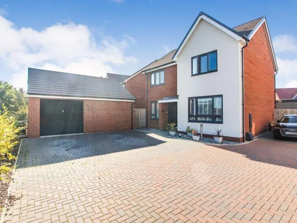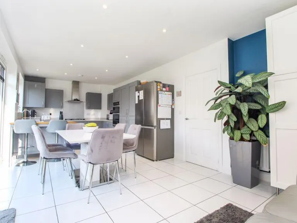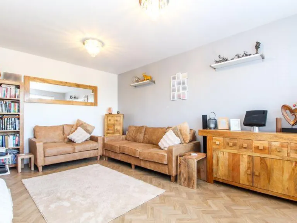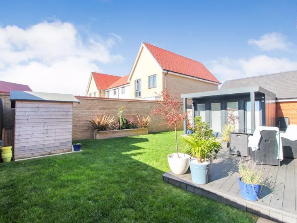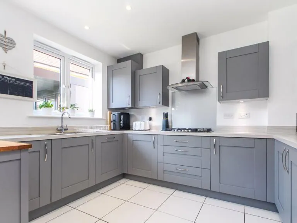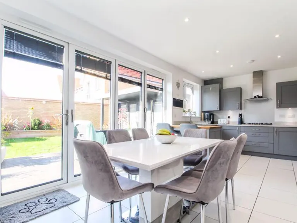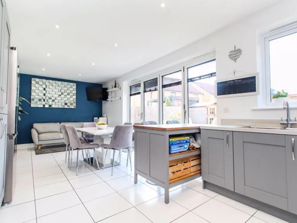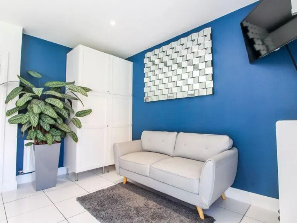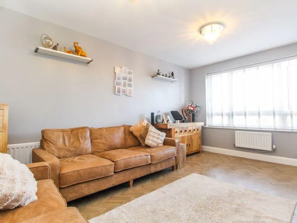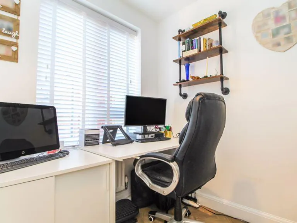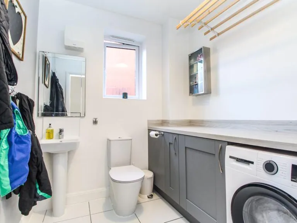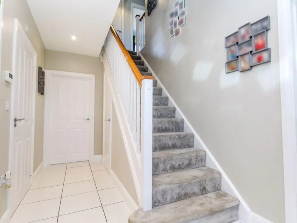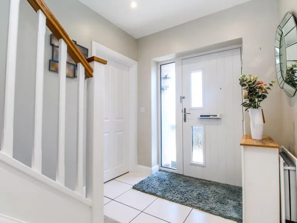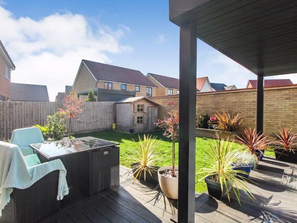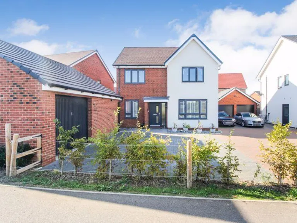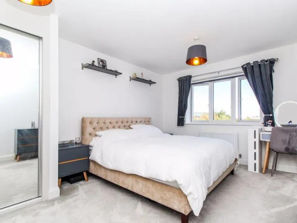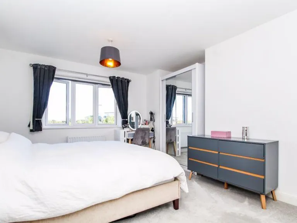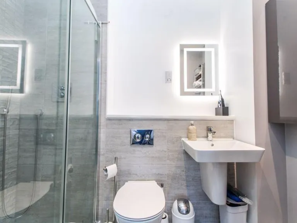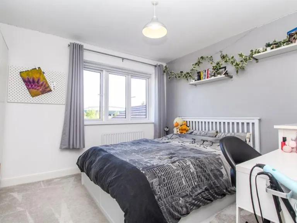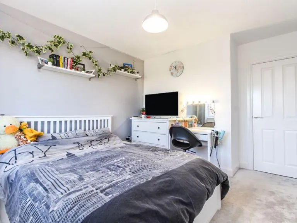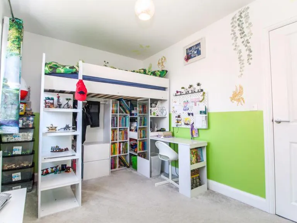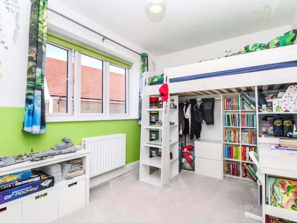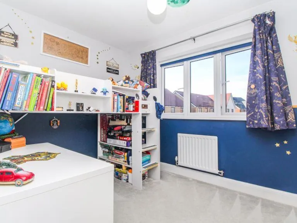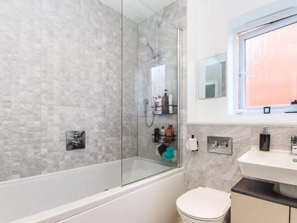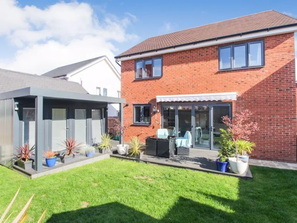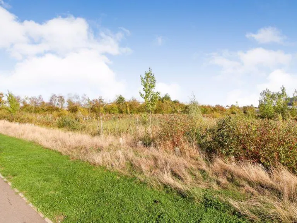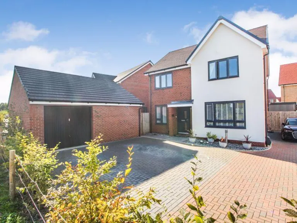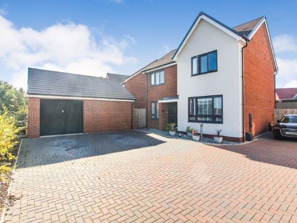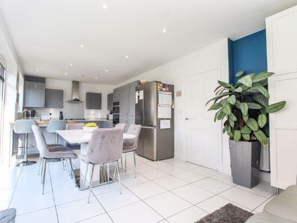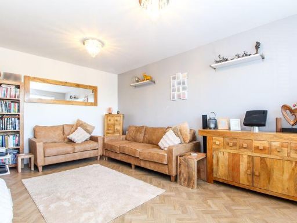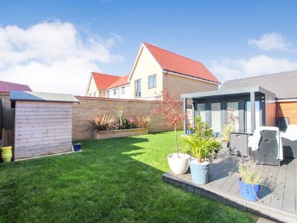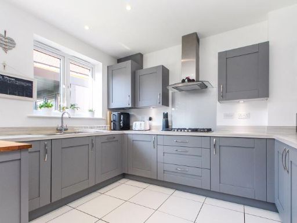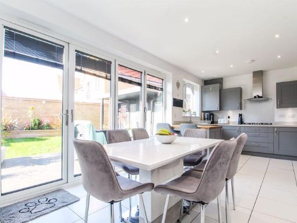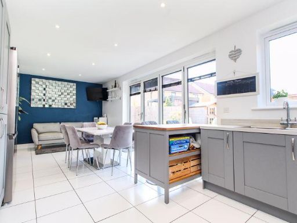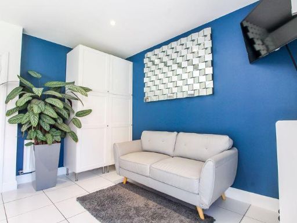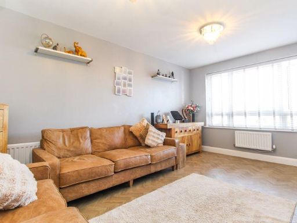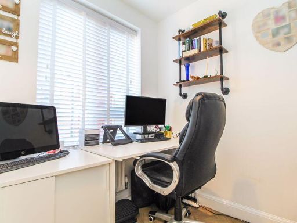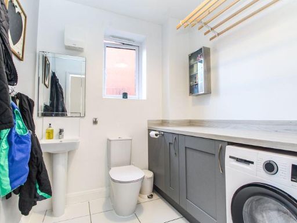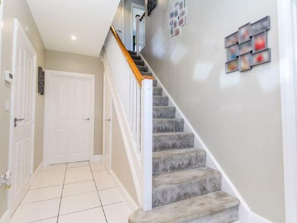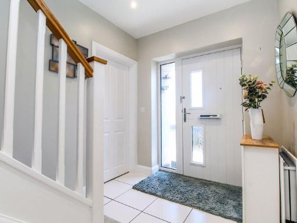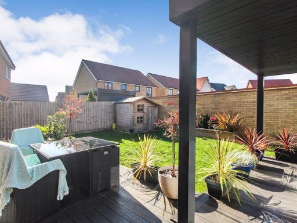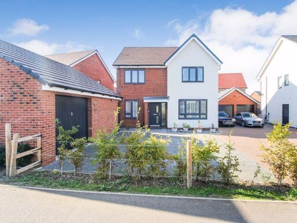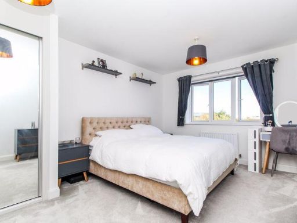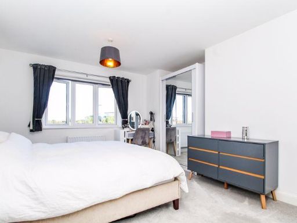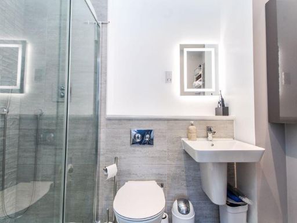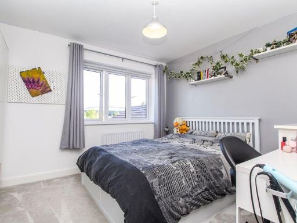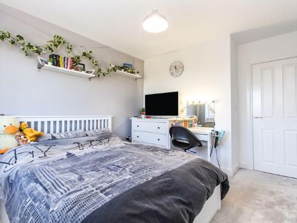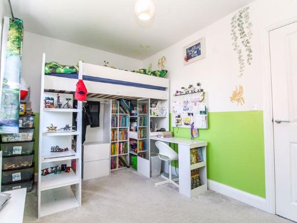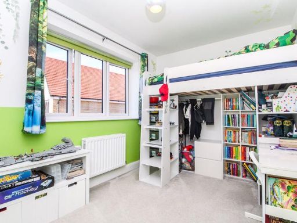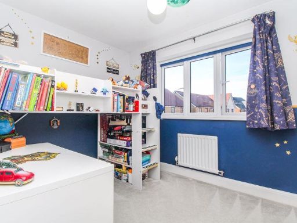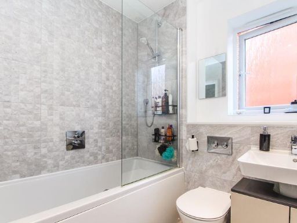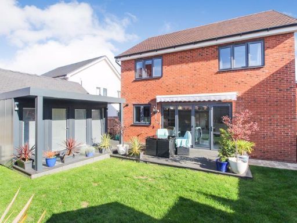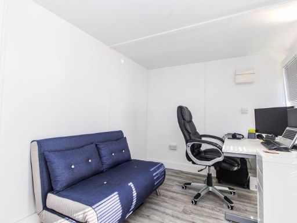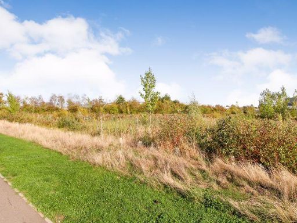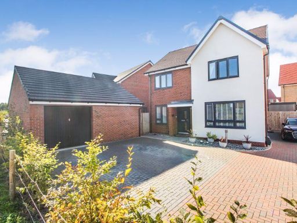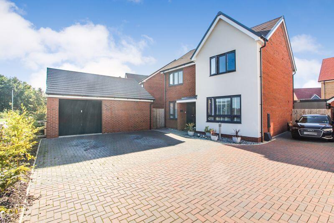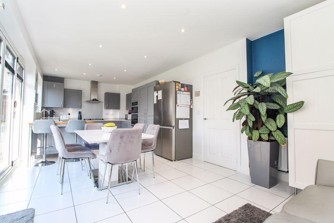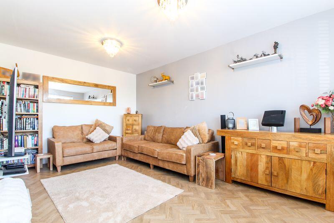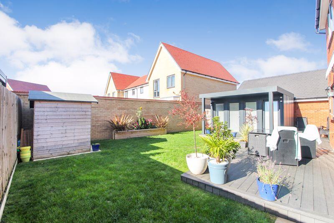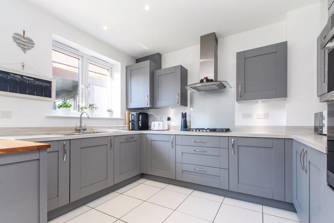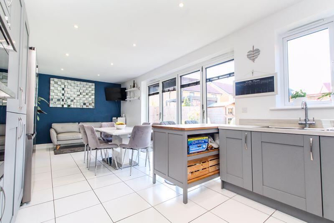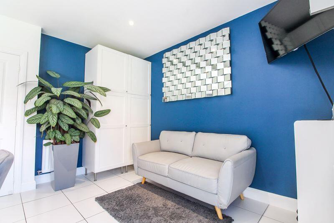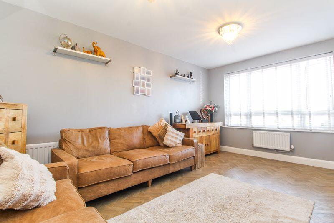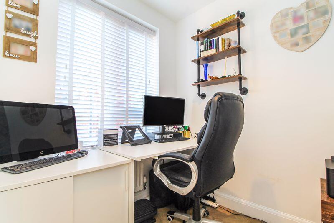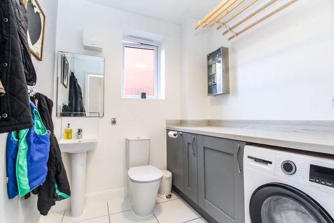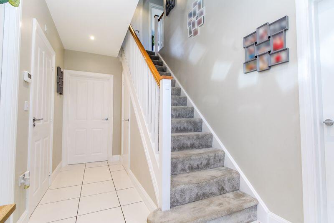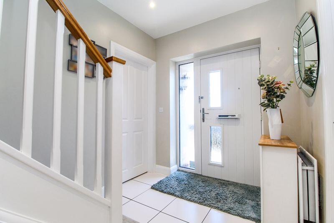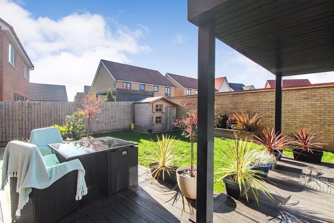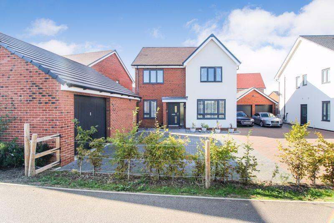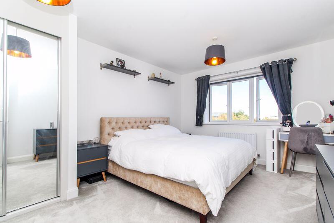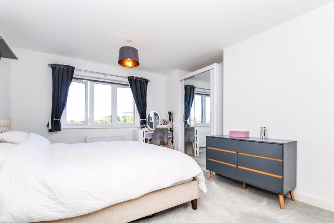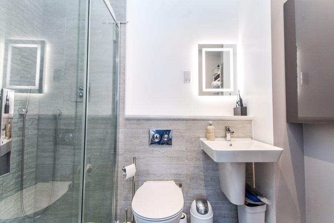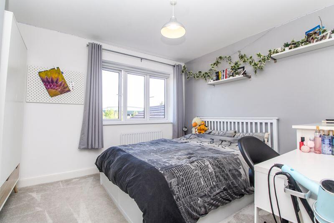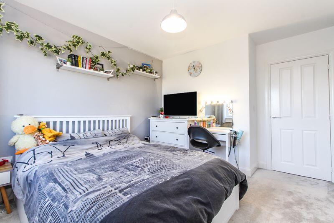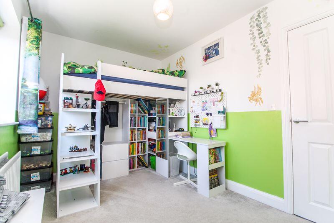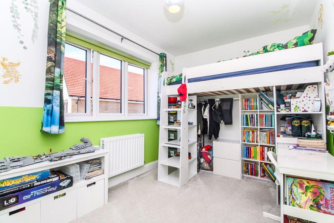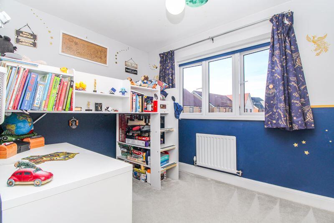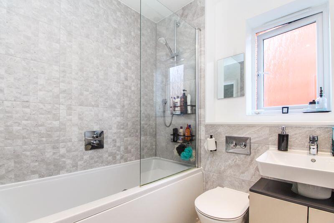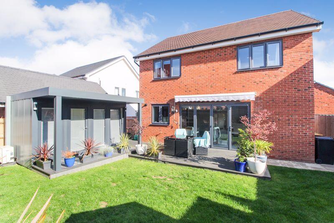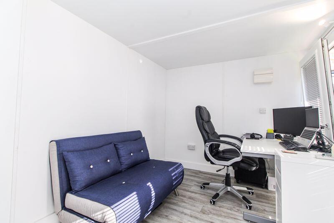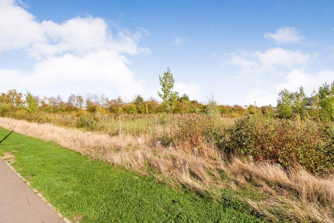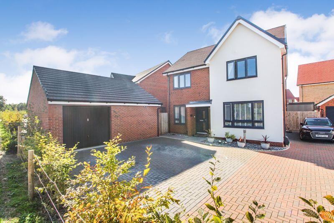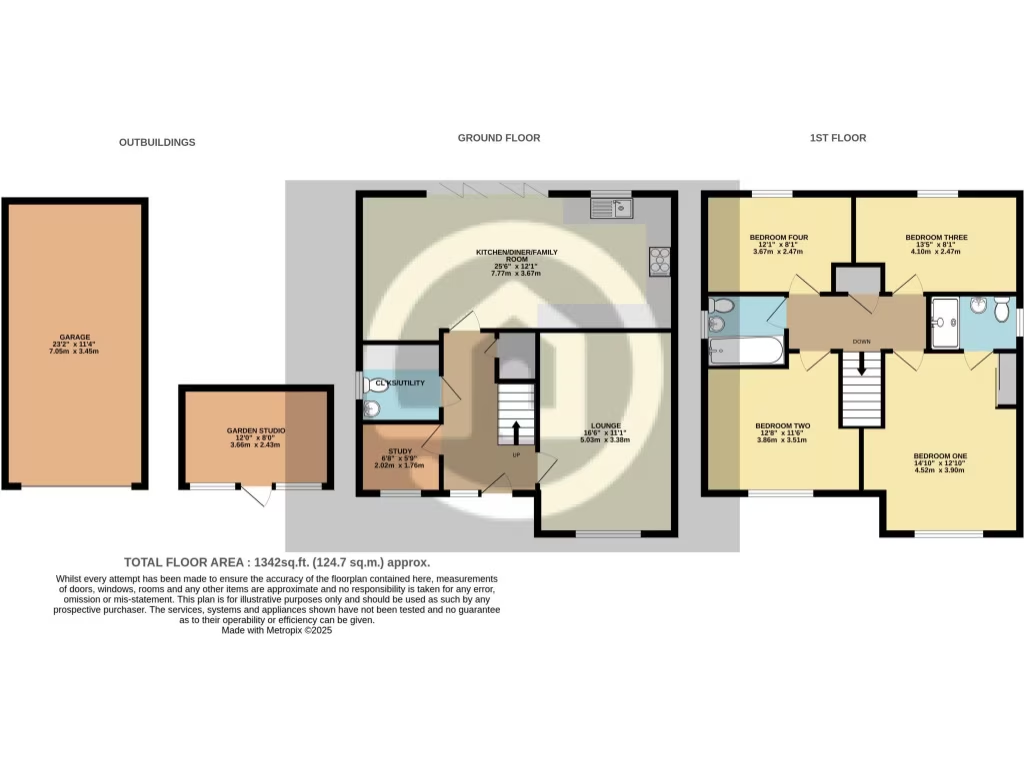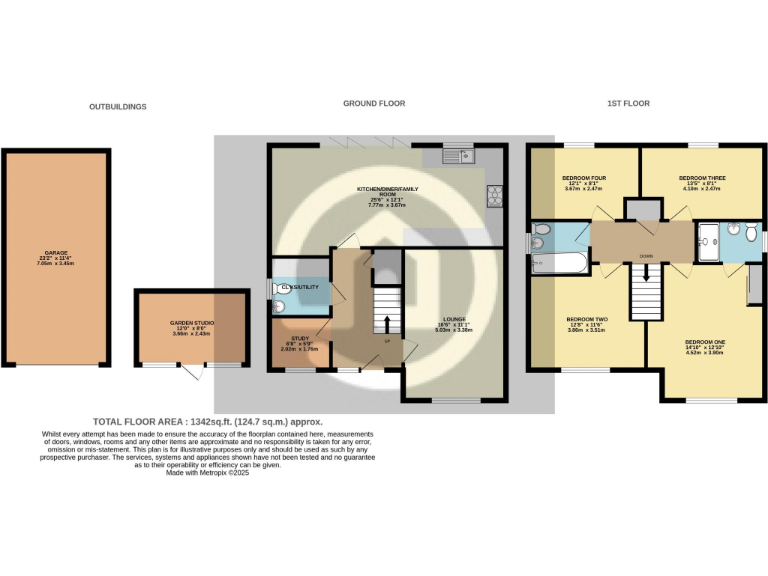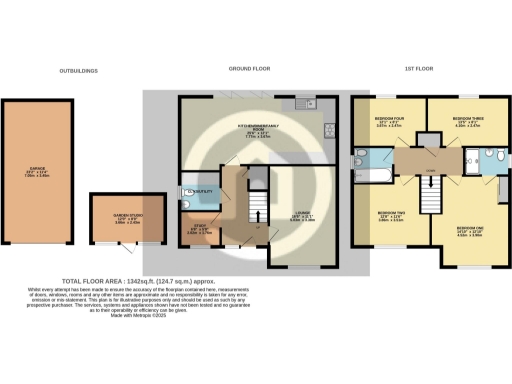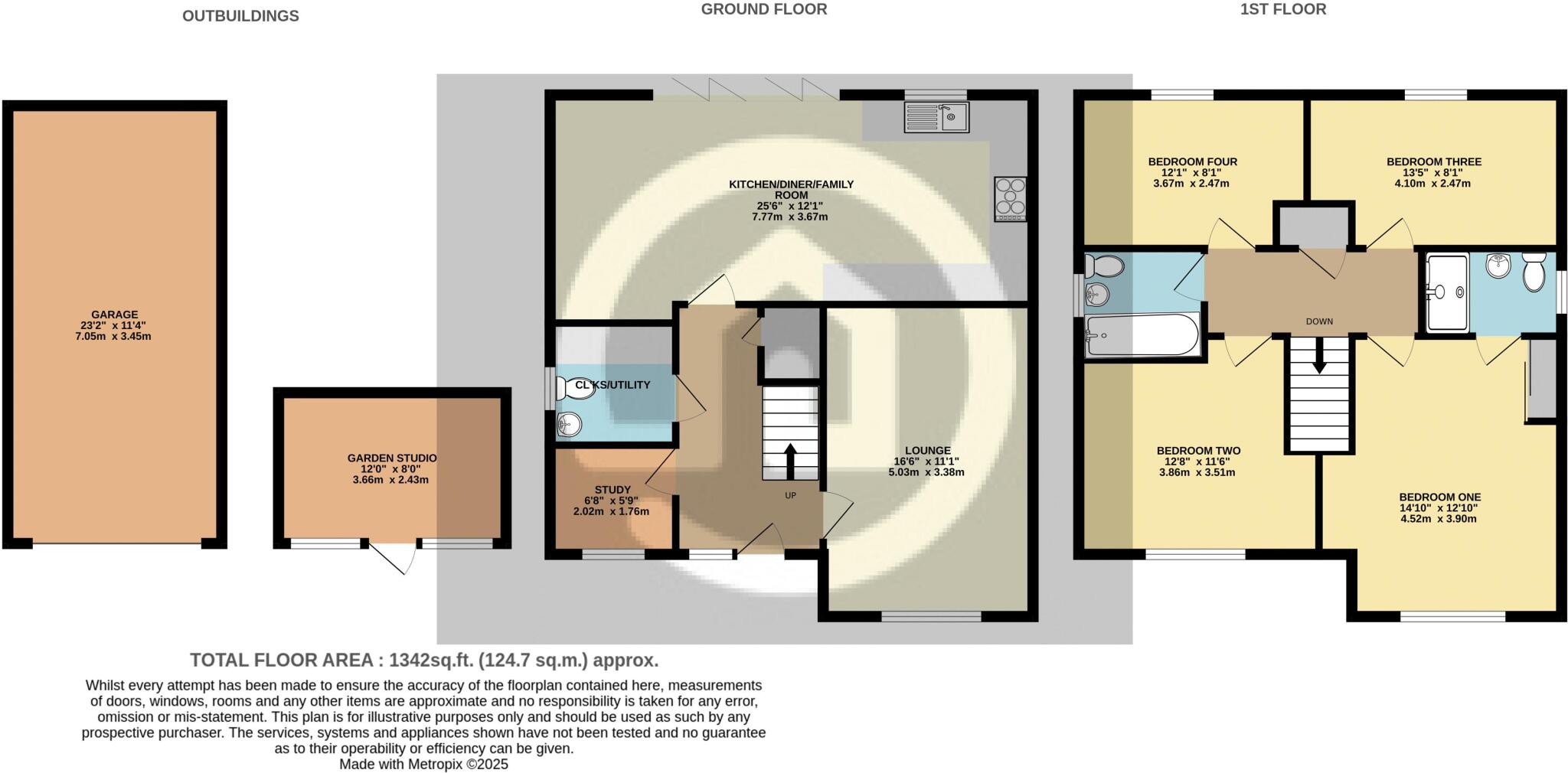Summary - Woodman Way, Wootton, MK43 MK43 9RX
4 bed 3 bath Detached
End-of-road plot with garden studio and large kitchen family space.
- 25ft open-plan kitchen/diner/family room with bi-fold doors
- Private enclosed garden with decking and 12x8 studio (AC)
- Four double bedrooms; principal with en-suite and fitted wardrobes
- Driveway for three cars plus oversized single garage
- Quiet no-through road in a very low-crime, affluent area
- Modest internal size c.1,071 sq ft; potential to extend
- Annual maintenance charge £205.40; council tax rated expensive
- Marston Vale Middle School currently rated Requires Improvement
Tucked at the end of a quiet no-through road in Wootton, this modern detached home is arranged over two floors and suits family life. A bright 25ft open-plan kitchen/diner/family room with bi-fold doors links directly to the enclosed garden and decking — ideal for indoor-outdoor entertaining. The property includes a study and a versatile 12 x 8 garden studio currently used as a home office with its own air conditioning; the studio is offered negotiable.
Four well-proportioned double bedrooms sit off a central landing, including a principal bedroom with fitted wardrobes and an en-suite. Ground-floor conveniences include a cloakroom, utility area, built-in kitchen appliances (fridge/freezer excluded) and plentiful built-in storage. Off-street parking for three cars plus an oversized single garage add everyday practicality.
The house occupies a large plot in a very affluent, low-crime area with fast broadband and easy access to local schools, shops and countryside walks. Commuters benefit from nearby A421 links to the A1 and M1. The layout and detached plot give room to extend or adapt subject to planning, but note the overall internal size is modest at about 1,071 sq ft.
Practical points to check before committing: there is an annual maintenance/service charge of £205.40; council tax is described as expensive; fixtures, fittings and services have not been tested. Buyers seeking a ready-to-move-in family home with a dedicated home office will value the location, garden and flexible living space, while those needing larger internal square footage should allow for potential reconfiguration or extension.
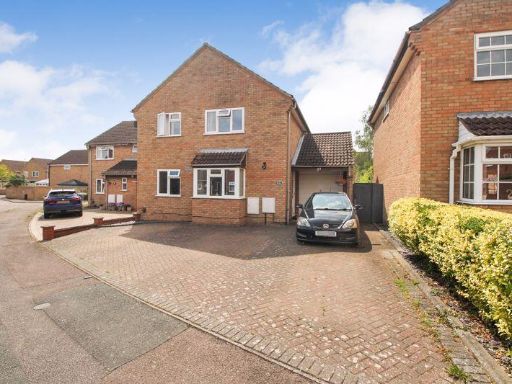 4 bedroom detached house for sale in Elmsdale Road, Wootton, MK43 — £450,000 • 4 bed • 2 bath • 1205 ft²
4 bedroom detached house for sale in Elmsdale Road, Wootton, MK43 — £450,000 • 4 bed • 2 bath • 1205 ft²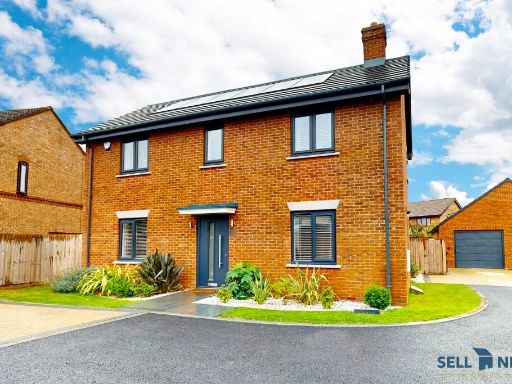 4 bedroom detached house for sale in **NO CHAIN, HIGH LEVEL OF SPECIFICATION & FINISH** Private road, Off Bedford Road, MK43 — £650,000 • 4 bed • 3 bath • 1963 ft²
4 bedroom detached house for sale in **NO CHAIN, HIGH LEVEL OF SPECIFICATION & FINISH** Private road, Off Bedford Road, MK43 — £650,000 • 4 bed • 3 bath • 1963 ft²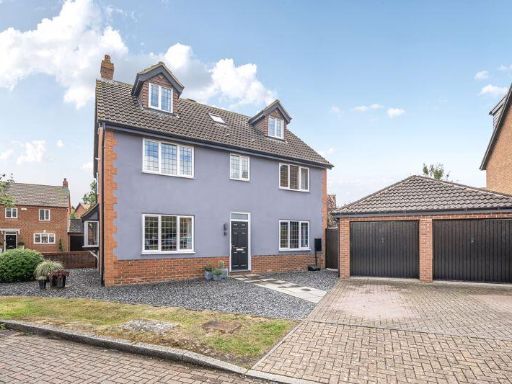 6 bedroom detached house for sale in Summerfield Drive, Wootton, MK43 — £600,000 • 6 bed • 3 bath • 1603 ft²
6 bedroom detached house for sale in Summerfield Drive, Wootton, MK43 — £600,000 • 6 bed • 3 bath • 1603 ft²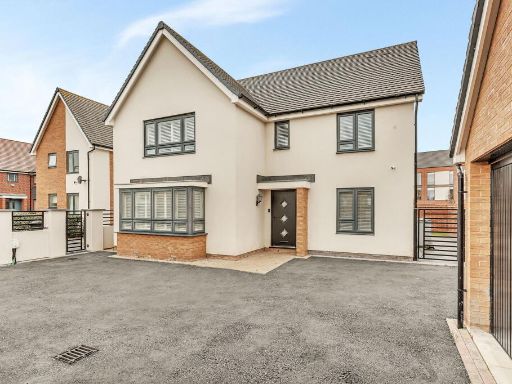 5 bedroom detached house for sale in Duncombe Drive, Wootton, MK43 — £695,000 • 5 bed • 3 bath • 1923 ft²
5 bedroom detached house for sale in Duncombe Drive, Wootton, MK43 — £695,000 • 5 bed • 3 bath • 1923 ft²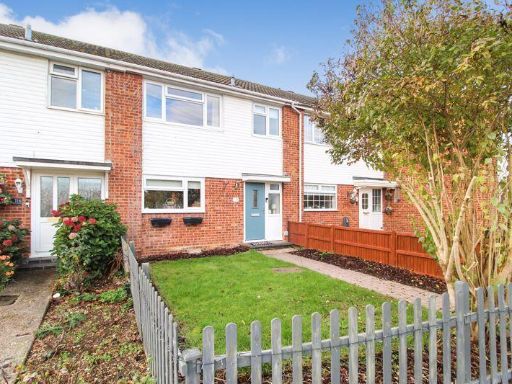 3 bedroom terraced house for sale in Mepham Road, Wootton, MK43 — £300,000 • 3 bed • 1 bath • 993 ft²
3 bedroom terraced house for sale in Mepham Road, Wootton, MK43 — £300,000 • 3 bed • 1 bath • 993 ft²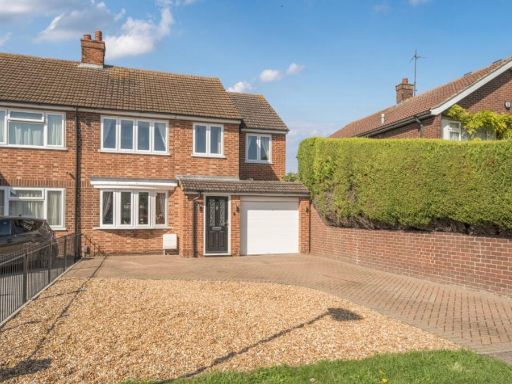 4 bedroom semi-detached house for sale in Cause End Road, Wootton, MK43 — £450,000 • 4 bed • 1 bath • 1017 ft²
4 bedroom semi-detached house for sale in Cause End Road, Wootton, MK43 — £450,000 • 4 bed • 1 bath • 1017 ft²