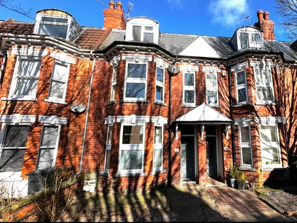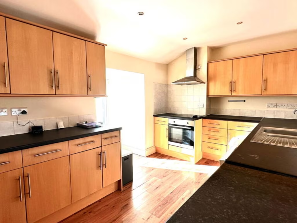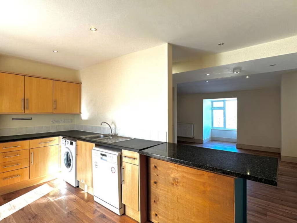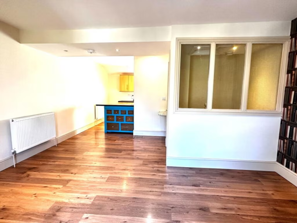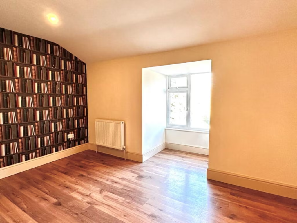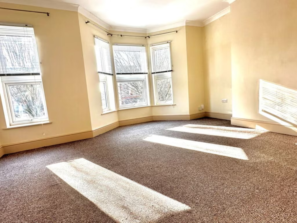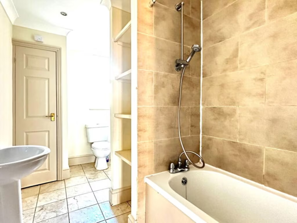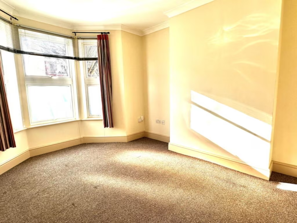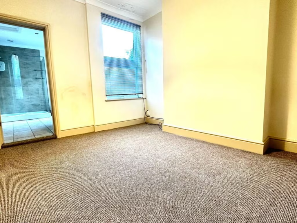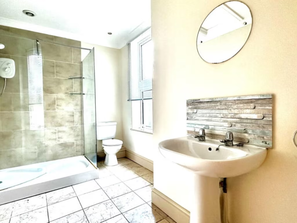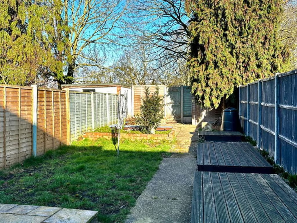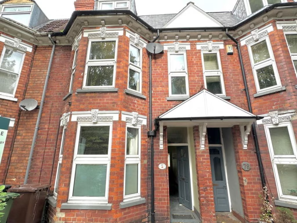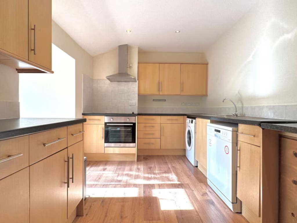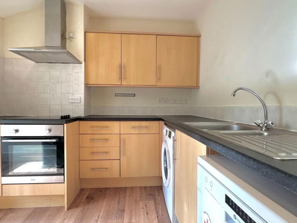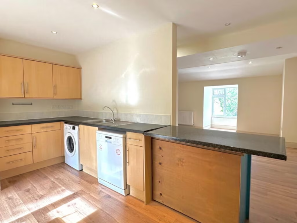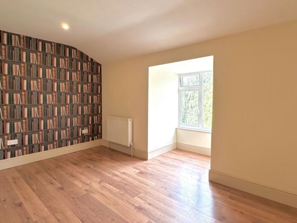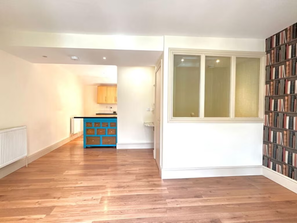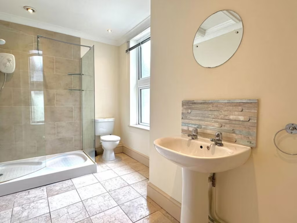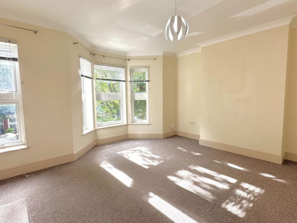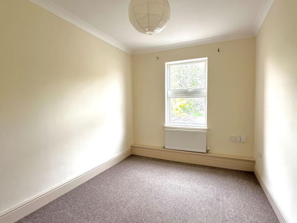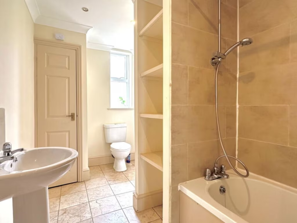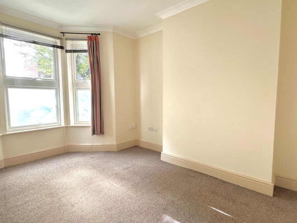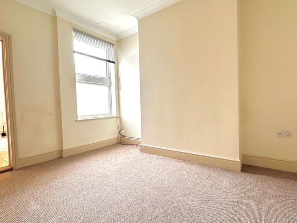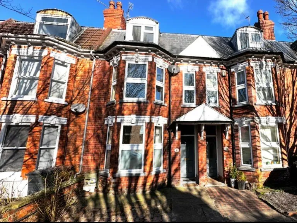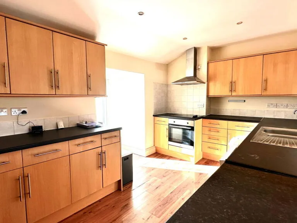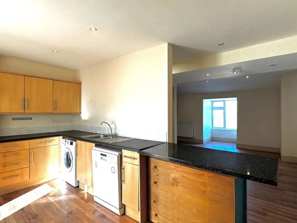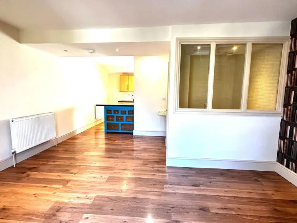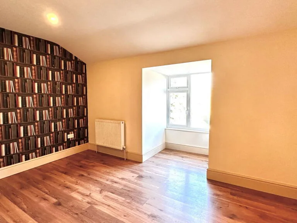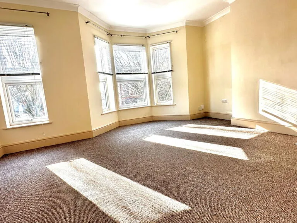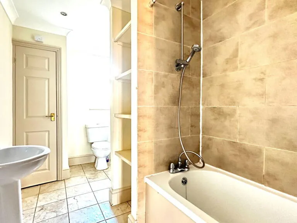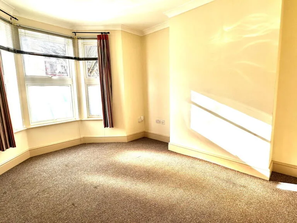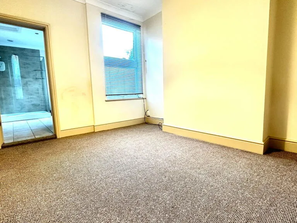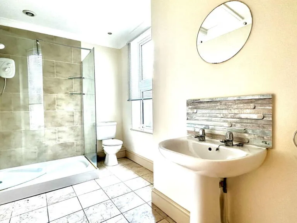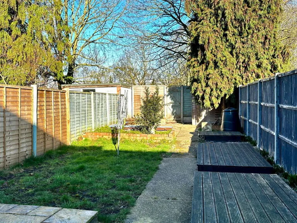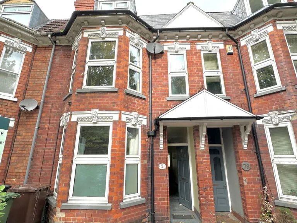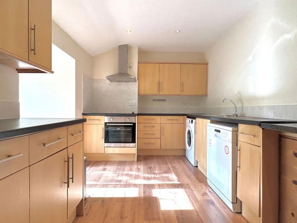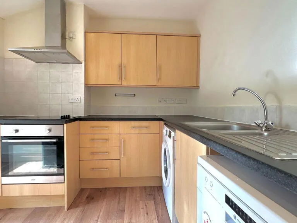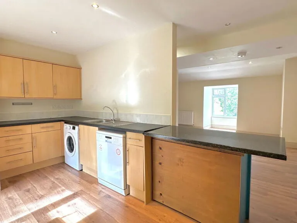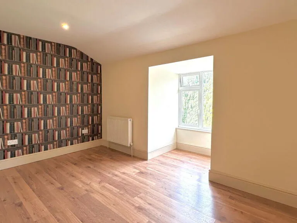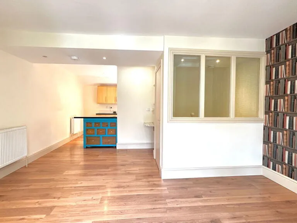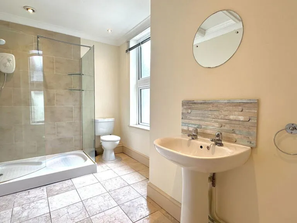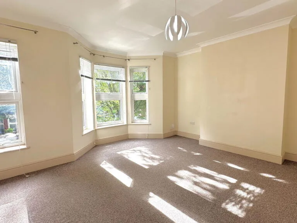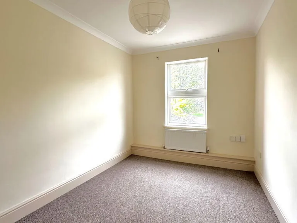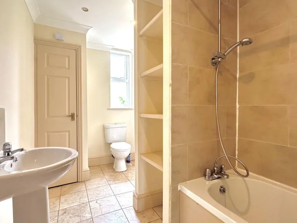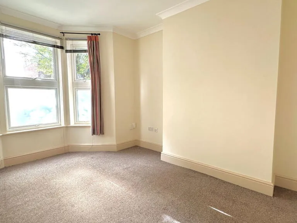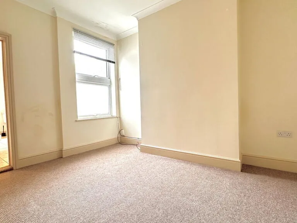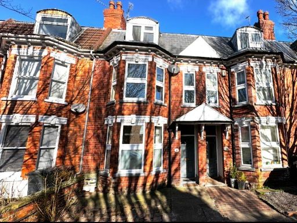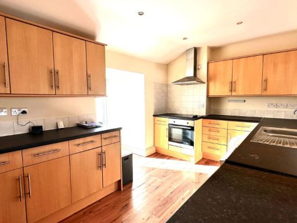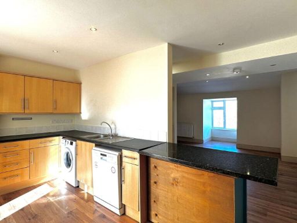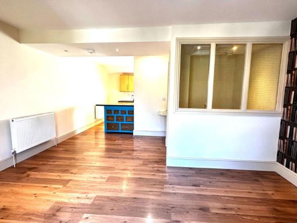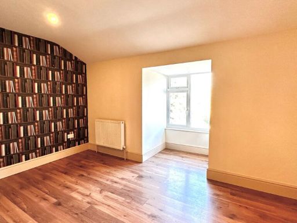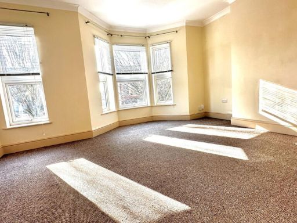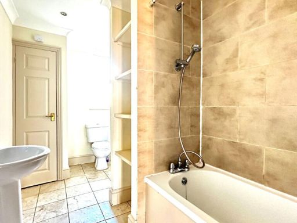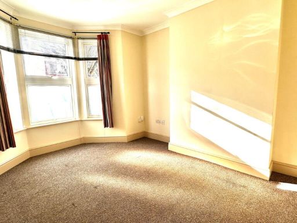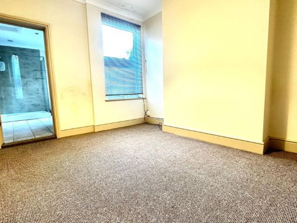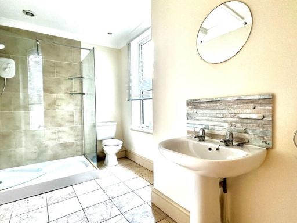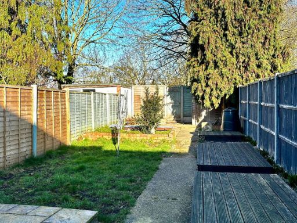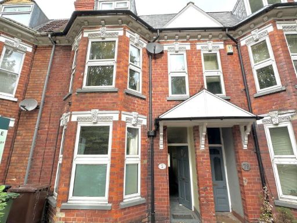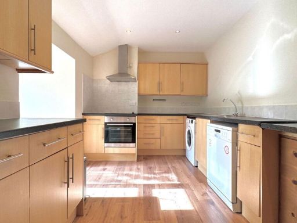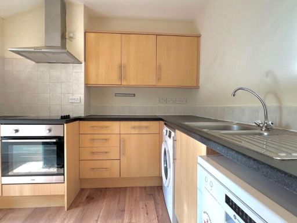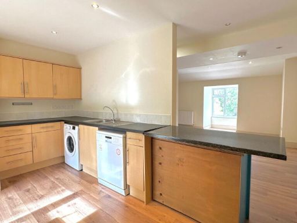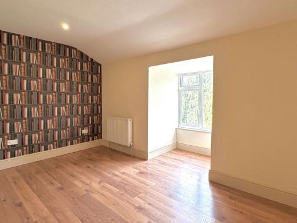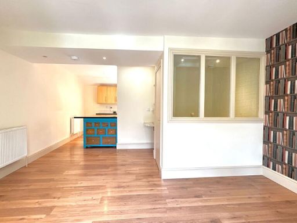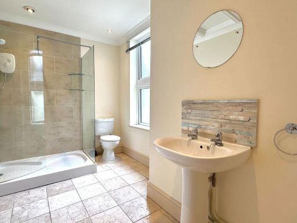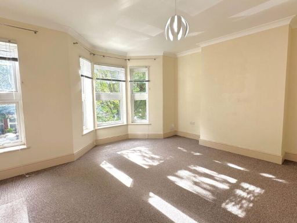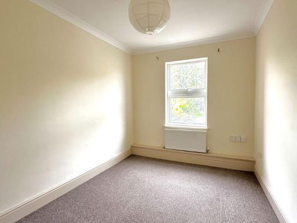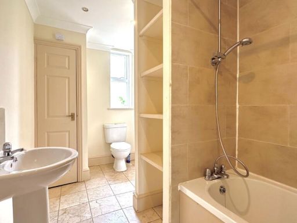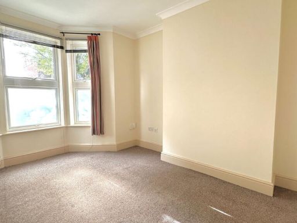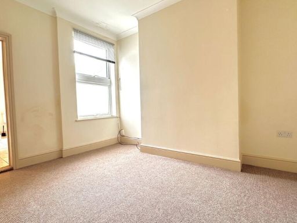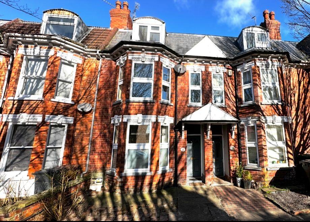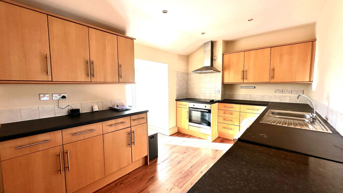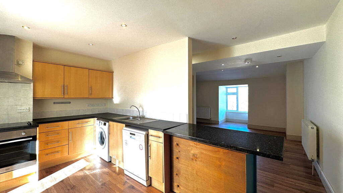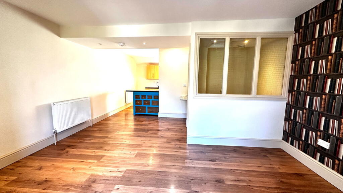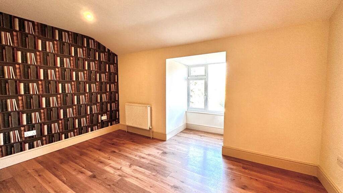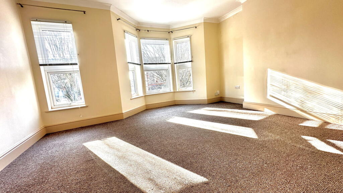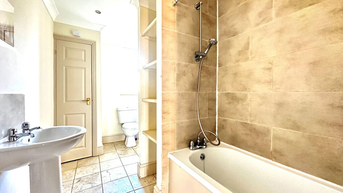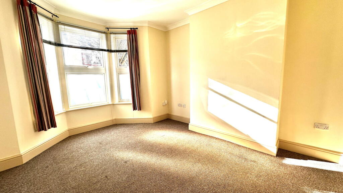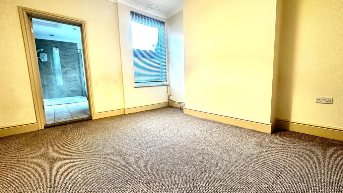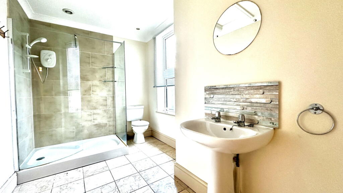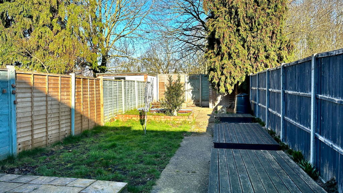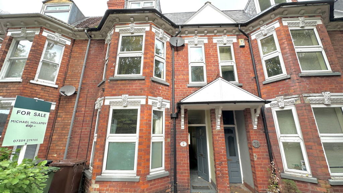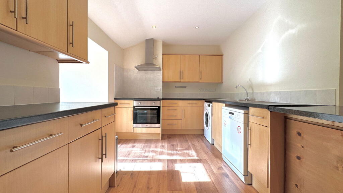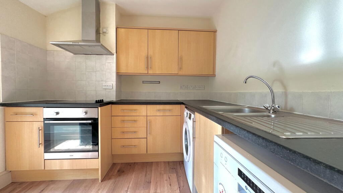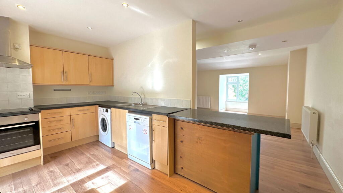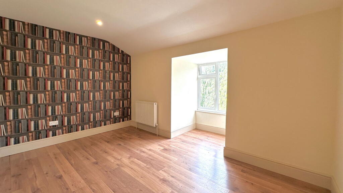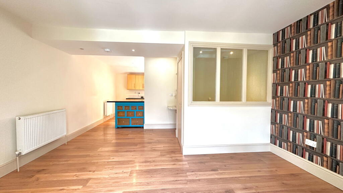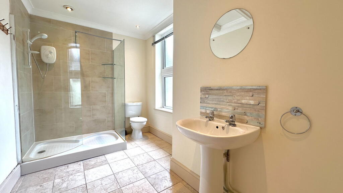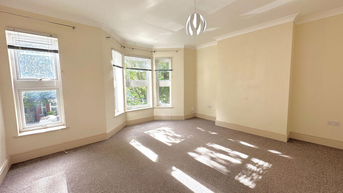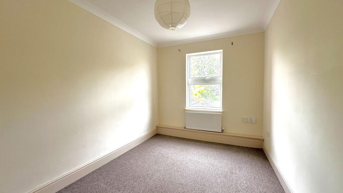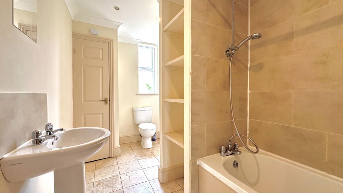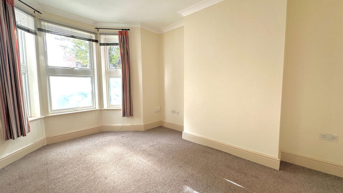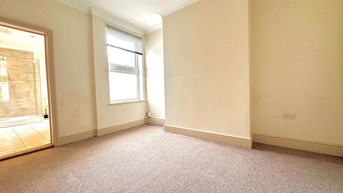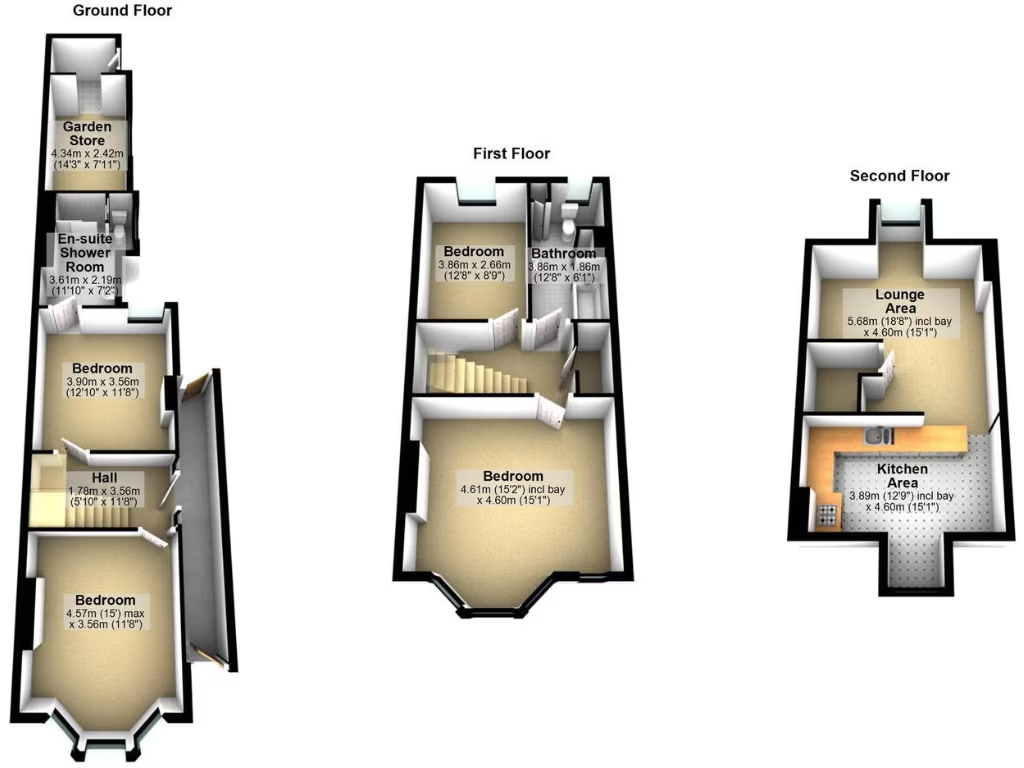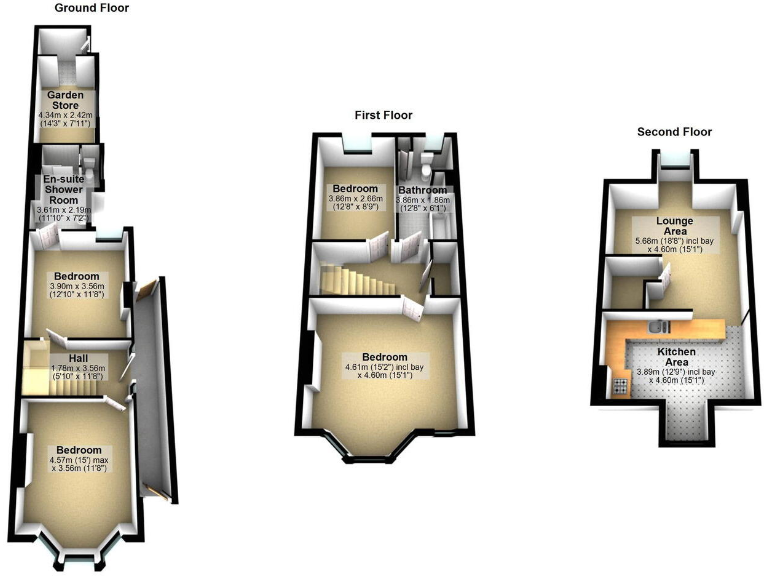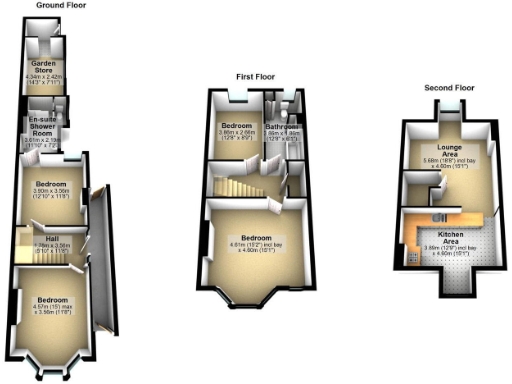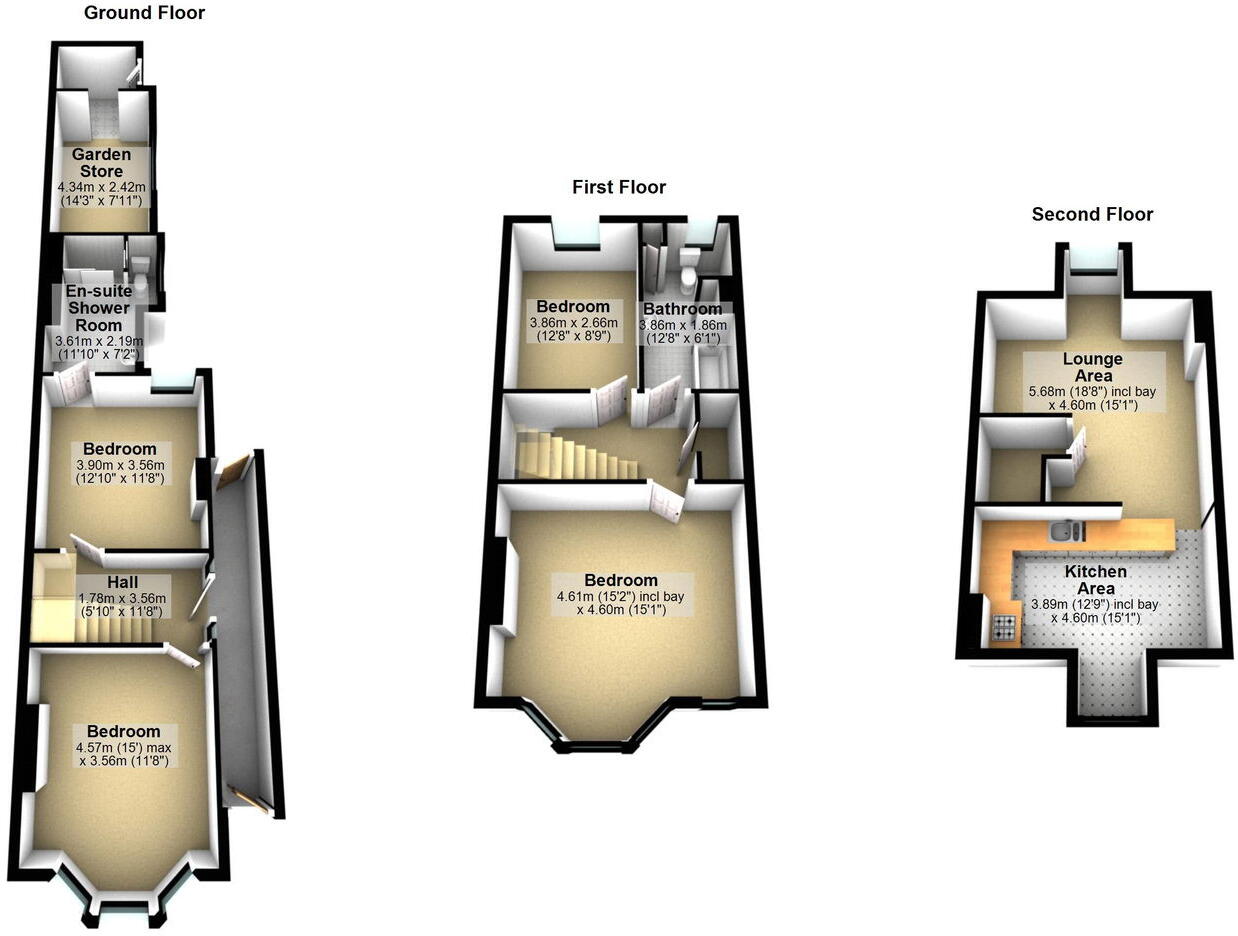Summary - 80 HEWSON ROAD LINCOLN LN1 1RX
4 bed 2 bath Terraced
Elevated open-plan living with direct common access, ideal for adaptable family life.
Four bedrooms across three floors, flexible layout for family or rental use|Top-floor open-plan lounge/diner with panoramic West Common views|Compact rear garden with store and direct access onto West Common|Chain free sale, previously used as a long-term investment property|Double glazing fitted pre-2002; modern kitchen with integrated appliances|Solid brick walls assumed uninsulated — consider insulation upgrades|EPC rating D — energy efficiency improvements likely needed|Area crime above average — review local safety and security measures
This period Victorian townhouse occupies a popular West End street and offers flexible, spacious accommodation across three floors. The top-floor open-plan lounge/diner and kitchen take full advantage of elevated panoramic views over the West Common, while four bedrooms across the lower floors suit a growing family or continued rental use.
The property has been held as an investment and is offered chain free, with a compact rear garden and direct access onto the West Common. Recent kitchen fittings and double glazing (pre-2002) provide modern convenience, but the home will reward buyers prepared to make targeted improvements.
Notable practical points: the solid brick walls are assumed uninsulated and the EPC is rated D, so energy efficiency upgrades would be beneficial. Crime in the area is reported above average; buyers should consider security and suitability for children when viewing. Council tax band C is approximately £2,009.76 per year.
Overall this is a versatile mid-terrace with strong location advantages — excellent schools nearby, good transport links and local amenities — suited to families wanting scope to personalise, or investors seeking a turnkey rental in a sought-after Lincoln neighbourhood.
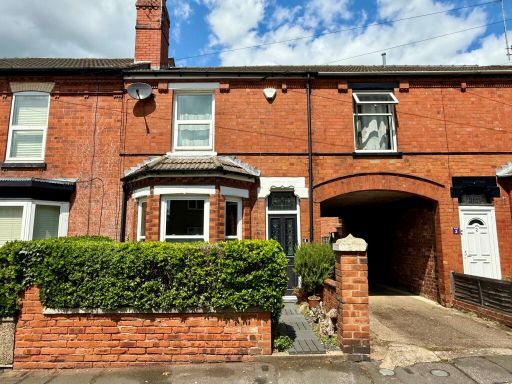 3 bedroom terraced house for sale in Hewson Road, Lincoln, LN1 — £250,000 • 3 bed • 1 bath • 1139 ft²
3 bedroom terraced house for sale in Hewson Road, Lincoln, LN1 — £250,000 • 3 bed • 1 bath • 1139 ft²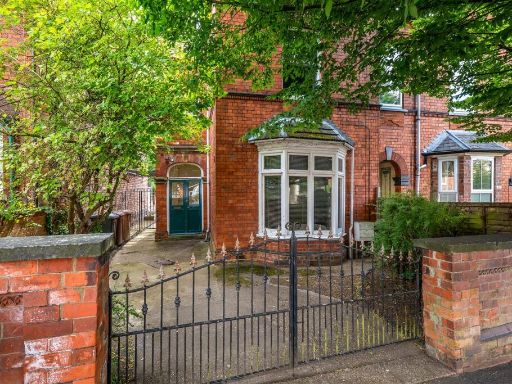 5 bedroom house for sale in Ashlin Grove, Lincoln, LN1 — £375,000 • 5 bed • 2 bath • 1858 ft²
5 bedroom house for sale in Ashlin Grove, Lincoln, LN1 — £375,000 • 5 bed • 2 bath • 1858 ft²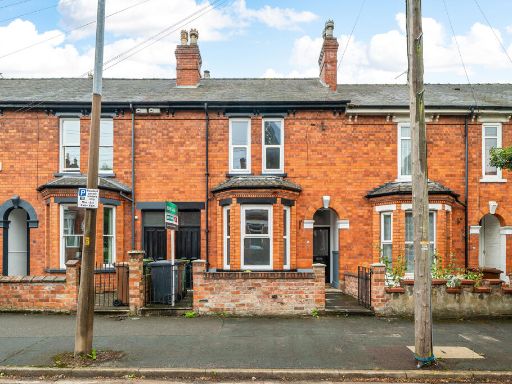 4 bedroom terraced house for sale in Richmond Road, Lincoln, Lincolnshire, LN1 1LQ, LN1 — £339,000 • 4 bed • 2 bath • 1360 ft²
4 bedroom terraced house for sale in Richmond Road, Lincoln, Lincolnshire, LN1 1LQ, LN1 — £339,000 • 4 bed • 2 bath • 1360 ft²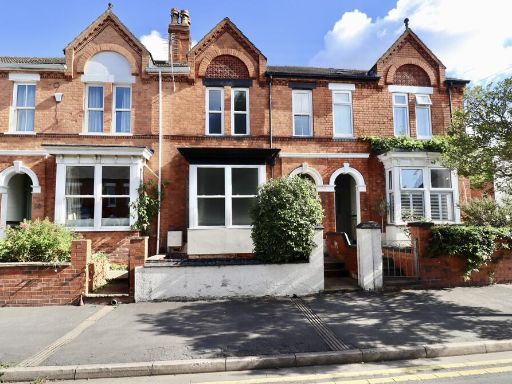 4 bedroom terraced house for sale in Richmond Road, Lincoln, LN1 — £290,000 • 4 bed • 2 bath • 1384 ft²
4 bedroom terraced house for sale in Richmond Road, Lincoln, LN1 — £290,000 • 4 bed • 2 bath • 1384 ft²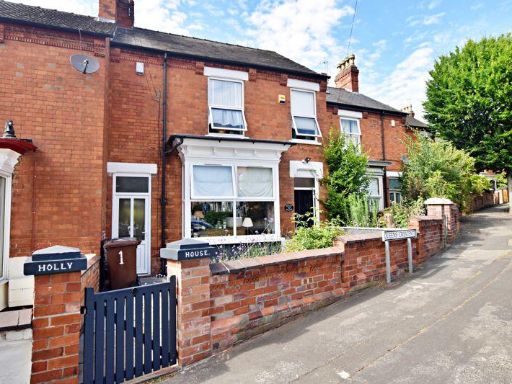 5 bedroom terraced house for sale in Queens Crescent, Lincoln, LN1 — £425,000 • 5 bed • 2 bath • 1550 ft²
5 bedroom terraced house for sale in Queens Crescent, Lincoln, LN1 — £425,000 • 5 bed • 2 bath • 1550 ft²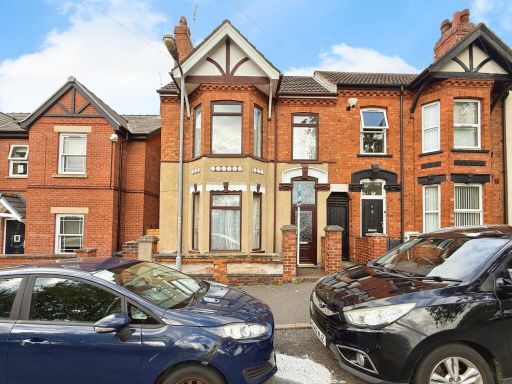 3 bedroom end of terrace house for sale in Tempest Street, Lincoln, LN2 — £190,000 • 3 bed • 1 bath • 1262 ft²
3 bedroom end of terrace house for sale in Tempest Street, Lincoln, LN2 — £190,000 • 3 bed • 1 bath • 1262 ft²