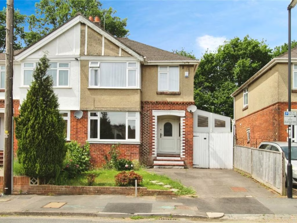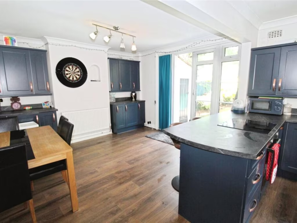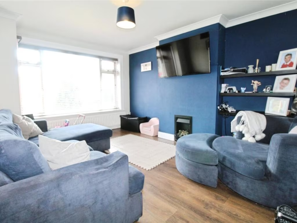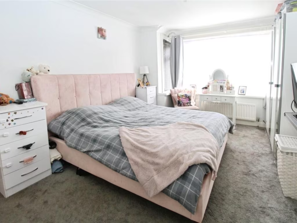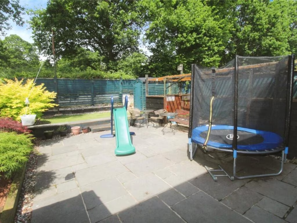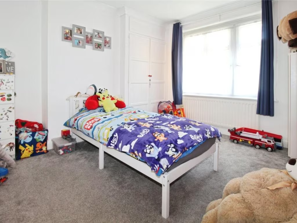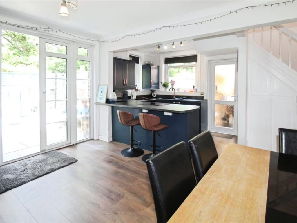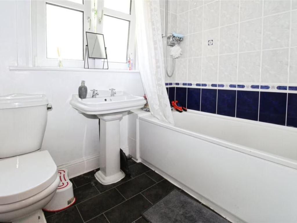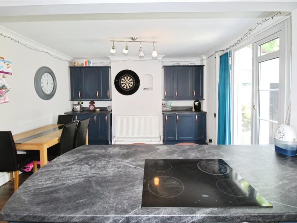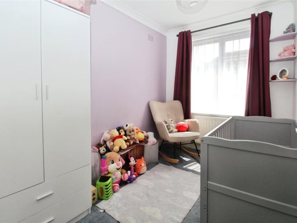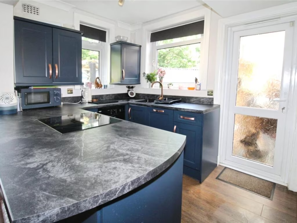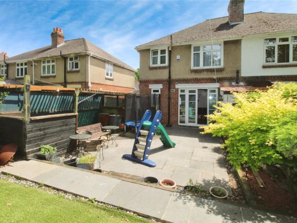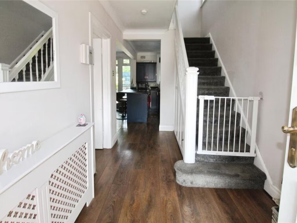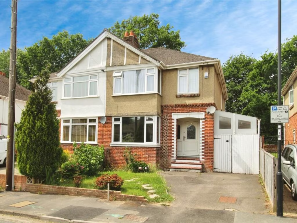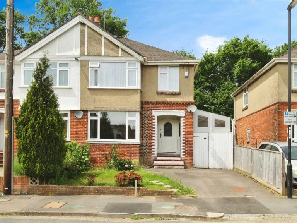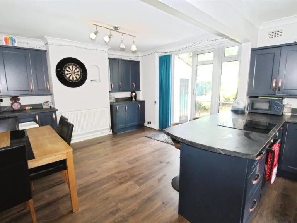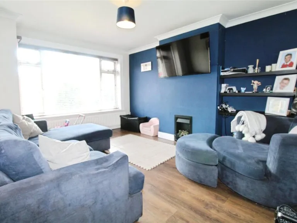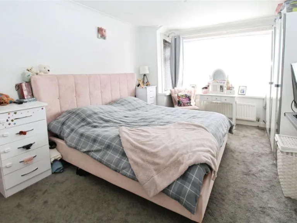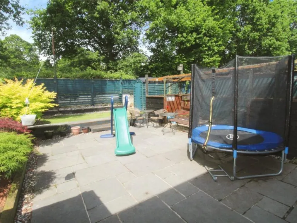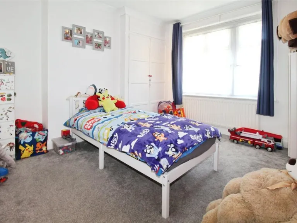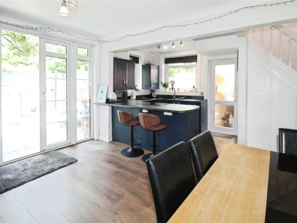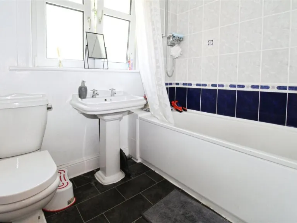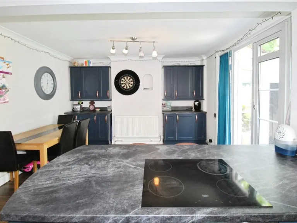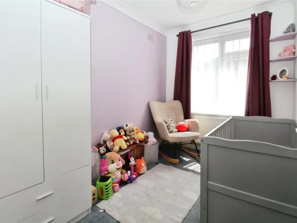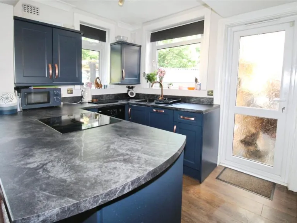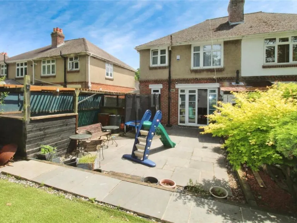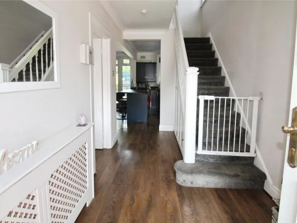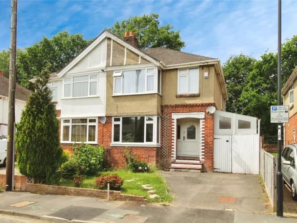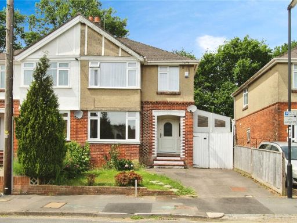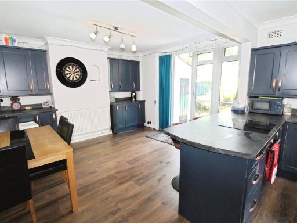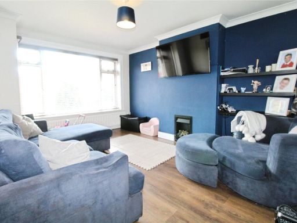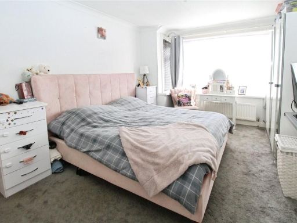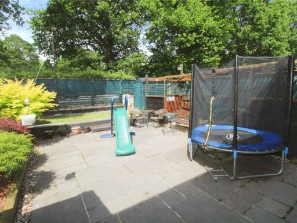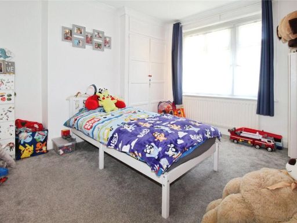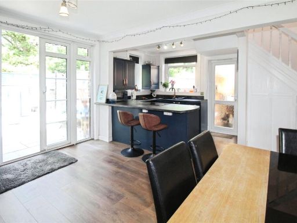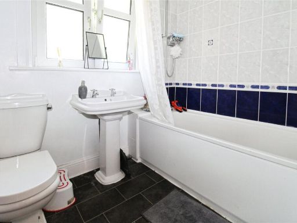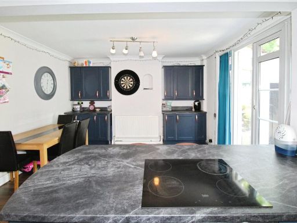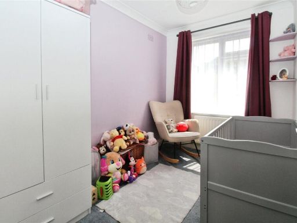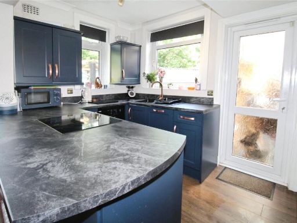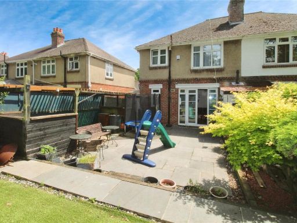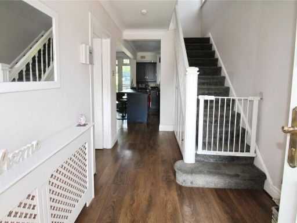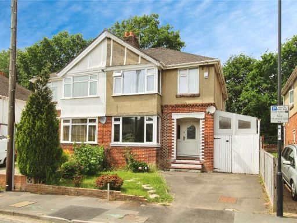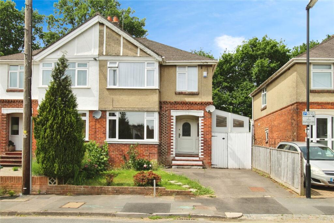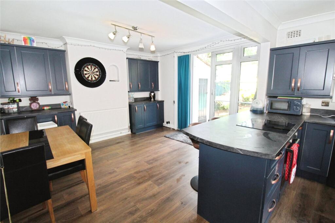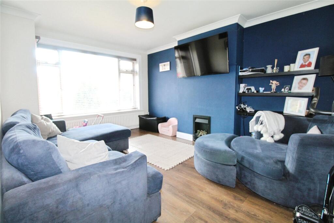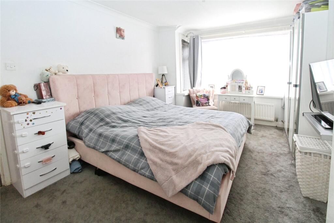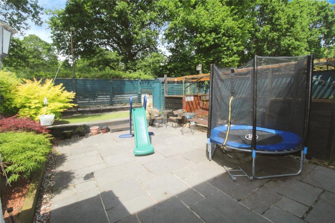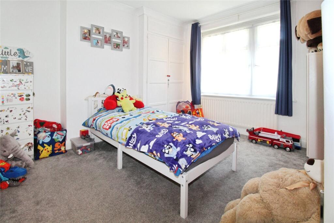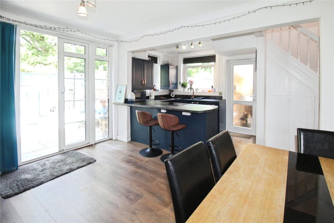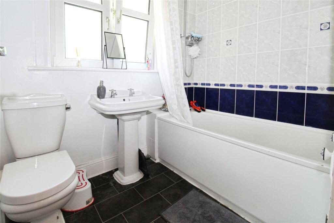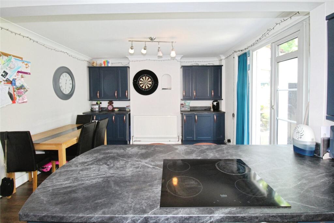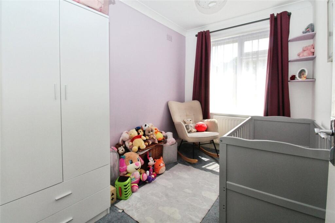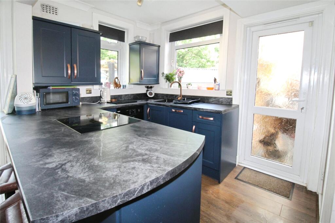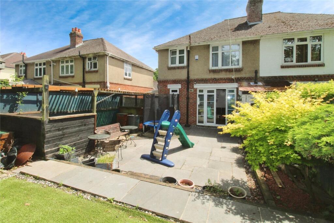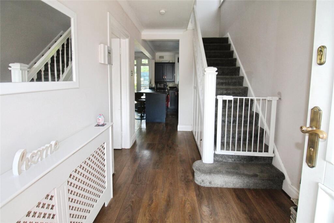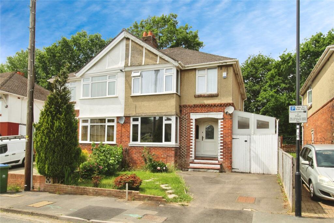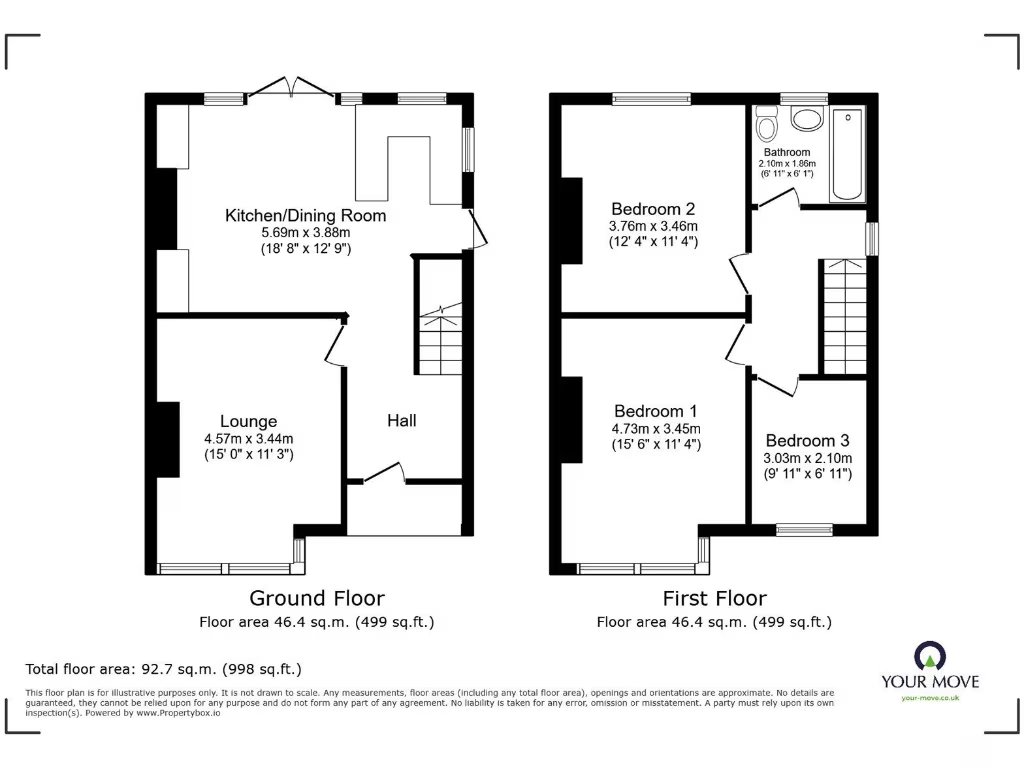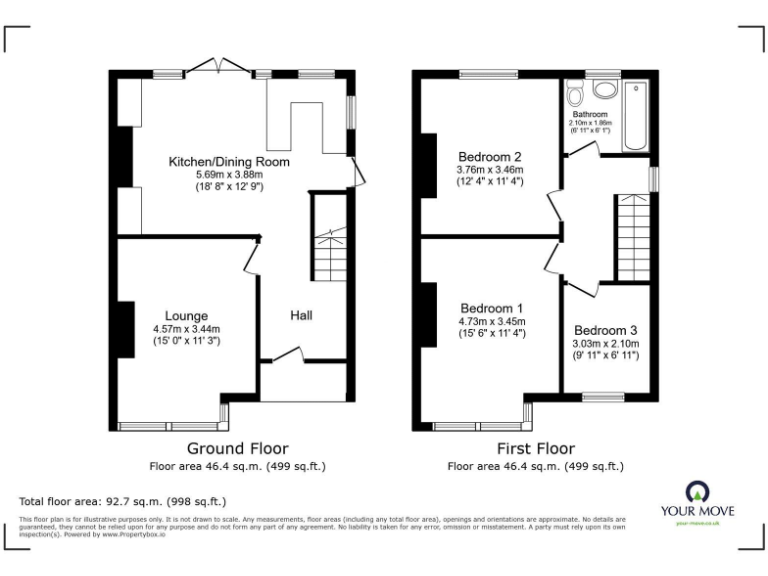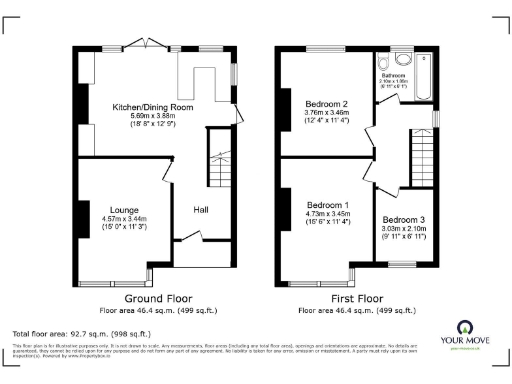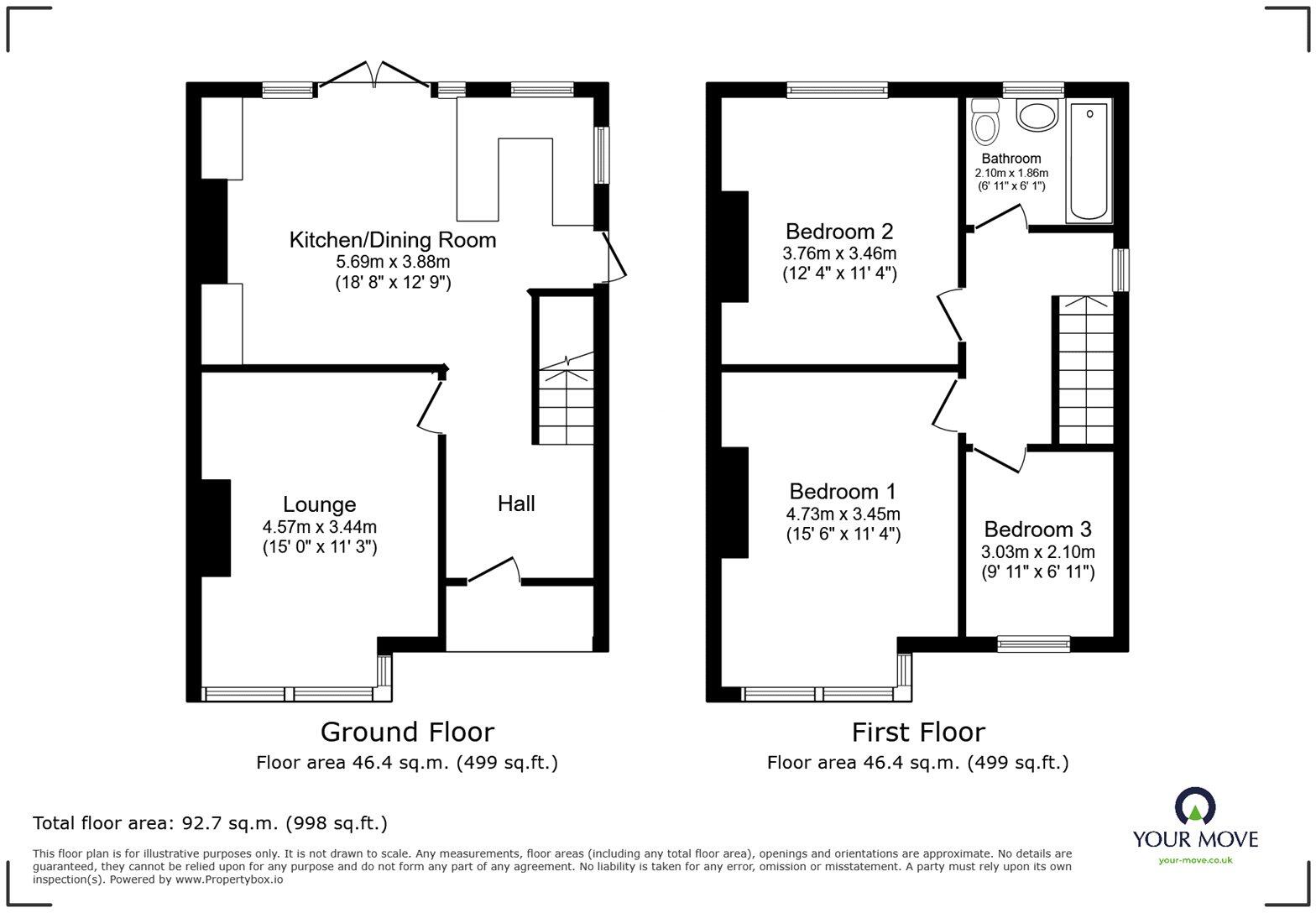Summary - 76 DALE VALLEY ROAD SOUTHAMPTON SO16 6QR
3 bed 1 bath Semi-Detached
Neutral, spacious three-bed semi with parking and fitted kitchen near the General Hospital.
Three spacious bedrooms; two good doubles and a large single
Bay-fronted reception room with abundant natural light
Modern diner-style kitchen with patio doors to garden
Off-street parking plus useful side storage space
Freehold tenure; EPC C; boiler and radiators (mains gas)
Small rear garden and overall small plot size
Area has above-average crime and is relatively deprived
Medium flood risk — consider mitigation and insurance
Comfortable three-bedroom semi-detached home in a sought-after SO16 location, ideal for families or first-time buyers seeking ready-to-live-in accommodation. The bay-fronted reception floods with light and the recently fitted diner-style kitchen opens via patio doors to a small rear garden — a practical layout for daily life and entertaining. Off-street parking and extra side storage are useful extras that are uncommon locally.
The house is neutrally decorated throughout and offers good-sized accommodation across approximately 998 sq ft: two double bedrooms plus a generous single, and a single family bathroom. Built in the 1930s with cavity walls and double glazing, the property is heated by a mains-gas boiler and radiators and has an EPC rating of C.
Key location benefits include proximity to Southampton General Hospital, several well-rated primary and secondary schools nearby, local amenities and fast broadband. Practical considerations: the plot is small, the area has above-average crime statistics and a medium flooding risk — factors buyers should weigh alongside the property’s strengths. Freehold tenure and moderate council tax are additional positives.
This home suits buyers wanting a comfortable, move-in-ready property with scope to modernise further if desired. It’s a sensible choice for those prioritising location and convenience, but purchasers should budget for potential flood-mitigation measures and factor local crime and area deprivation into their decision.
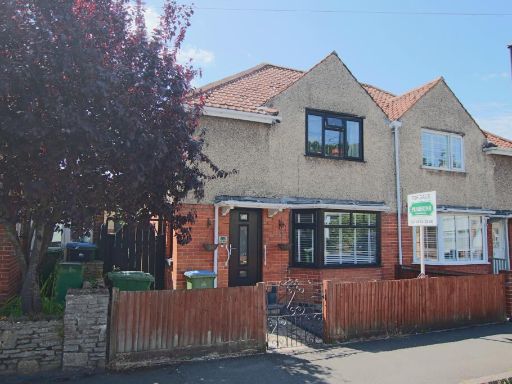 3 bedroom semi-detached house for sale in Bassett, Southampton, SO16 — £375,000 • 3 bed • 2 bath • 1056 ft²
3 bedroom semi-detached house for sale in Bassett, Southampton, SO16 — £375,000 • 3 bed • 2 bath • 1056 ft²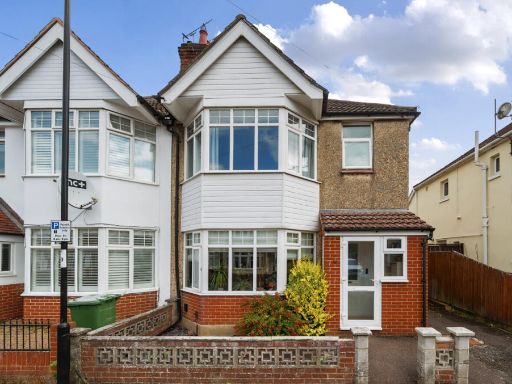 3 bedroom semi-detached house for sale in Vinery Gardens, Shirley, Southampton, Hampshire, SO16 — £425,000 • 3 bed • 1 bath • 1068 ft²
3 bedroom semi-detached house for sale in Vinery Gardens, Shirley, Southampton, Hampshire, SO16 — £425,000 • 3 bed • 1 bath • 1068 ft²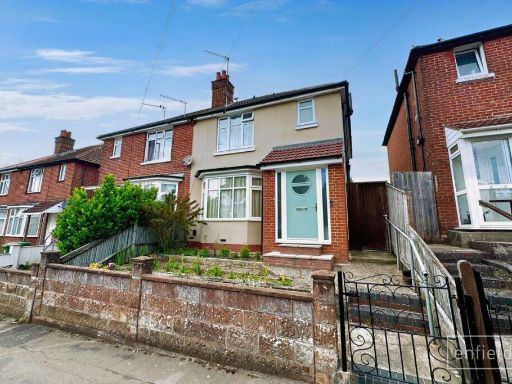 3 bedroom semi-detached house for sale in Stoke Road,Southampton,SO16 6BG, SO16 — £325,000 • 3 bed • 1 bath • 1058 ft²
3 bedroom semi-detached house for sale in Stoke Road,Southampton,SO16 6BG, SO16 — £325,000 • 3 bed • 1 bath • 1058 ft²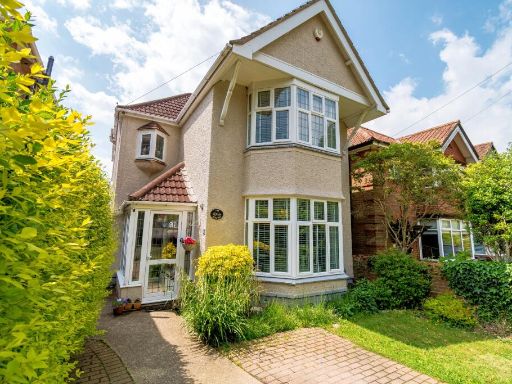 3 bedroom detached house for sale in Southampton, SO16 — £500,000 • 3 bed • 2 bath • 1036 ft²
3 bedroom detached house for sale in Southampton, SO16 — £500,000 • 3 bed • 2 bath • 1036 ft² 3 bedroom semi-detached house for sale in Vinery Gardens, Shirley, Southampton, Hampshire, SO16 — £400,000 • 3 bed • 1 bath • 1080 ft²
3 bedroom semi-detached house for sale in Vinery Gardens, Shirley, Southampton, Hampshire, SO16 — £400,000 • 3 bed • 1 bath • 1080 ft²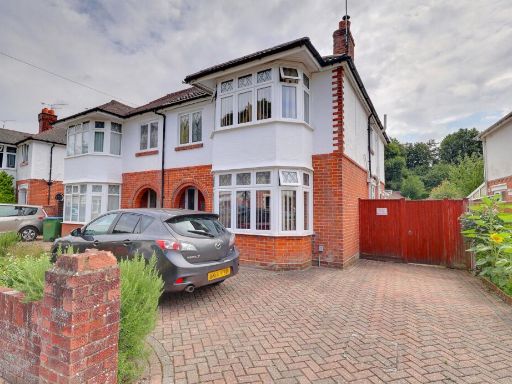 3 bedroom semi-detached house for sale in Dale Valley Road, Shirley, Southampton, SO16 — £360,000 • 3 bed • 1 bath • 1058 ft²
3 bedroom semi-detached house for sale in Dale Valley Road, Shirley, Southampton, SO16 — £360,000 • 3 bed • 1 bath • 1058 ft²