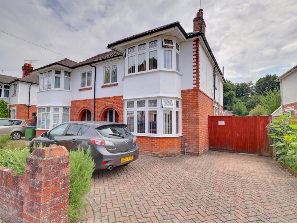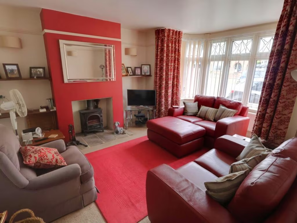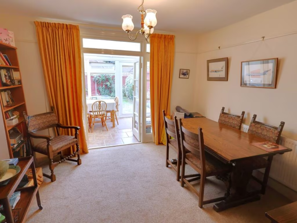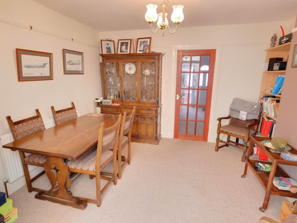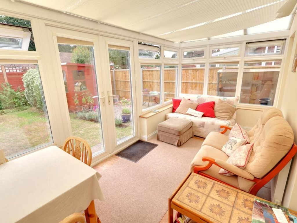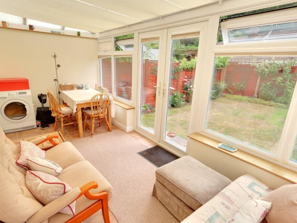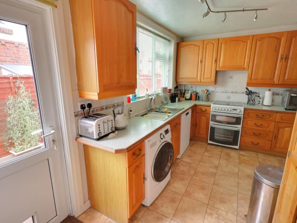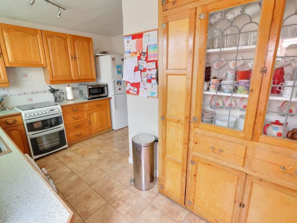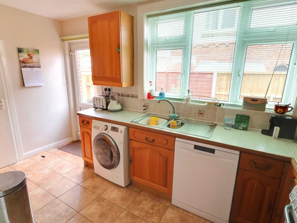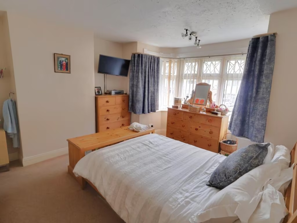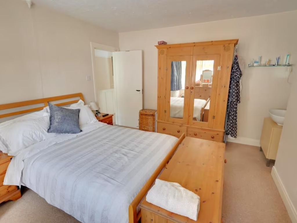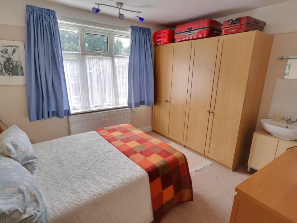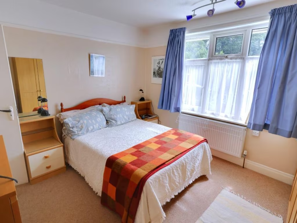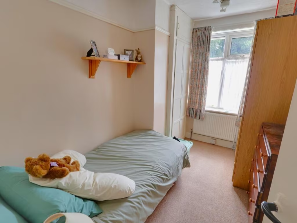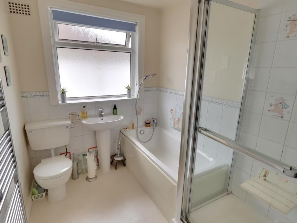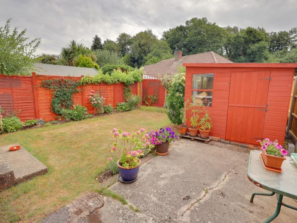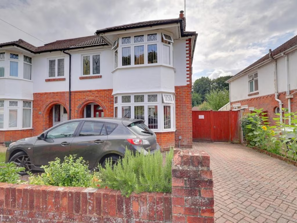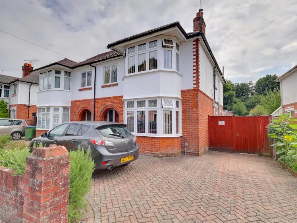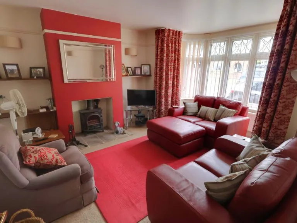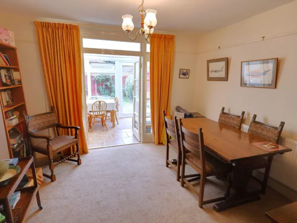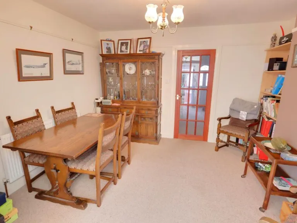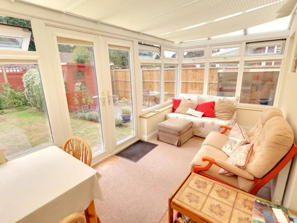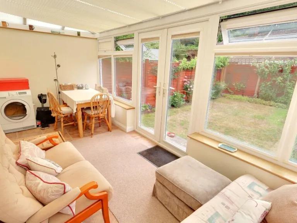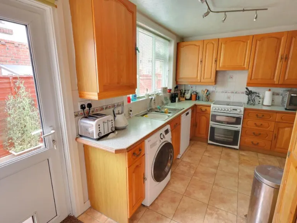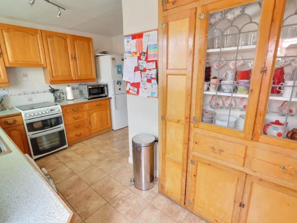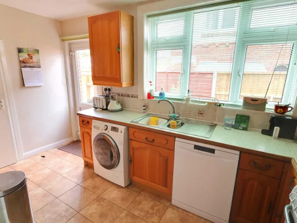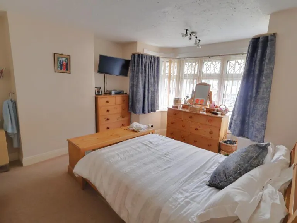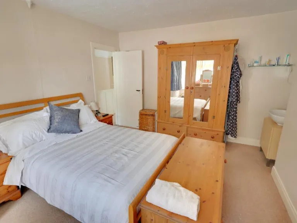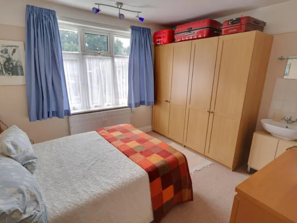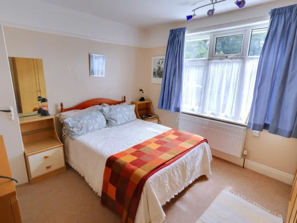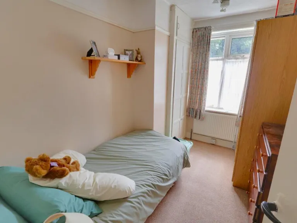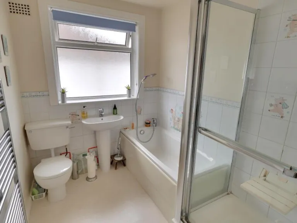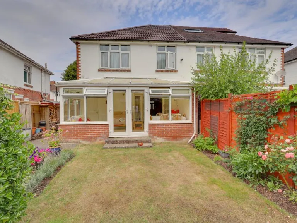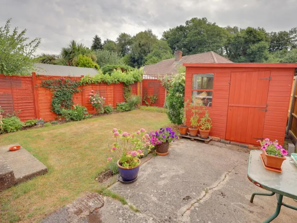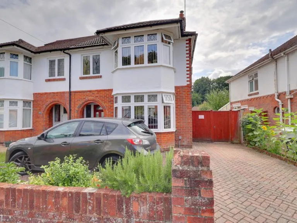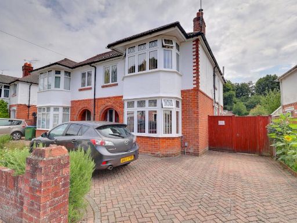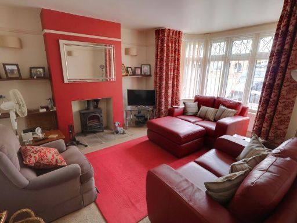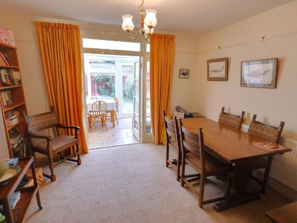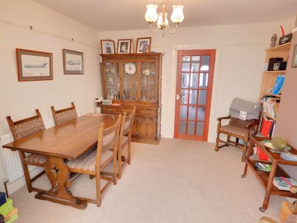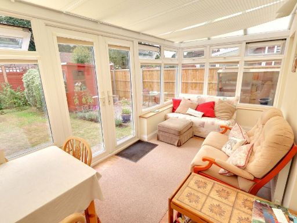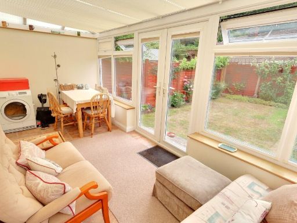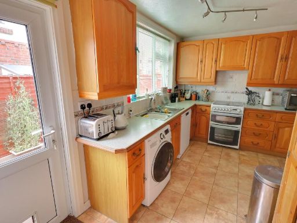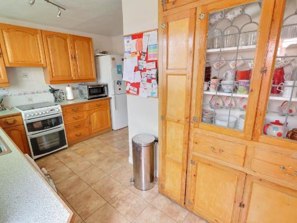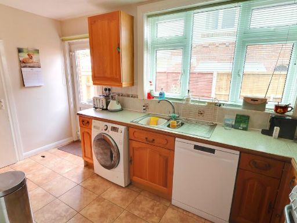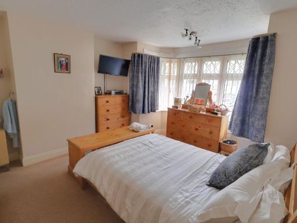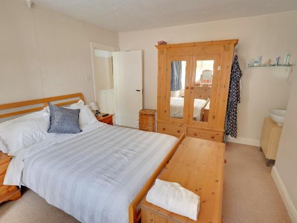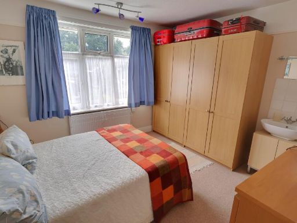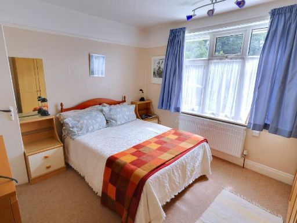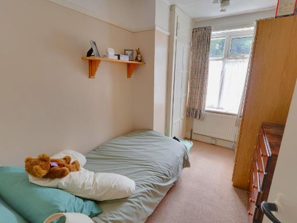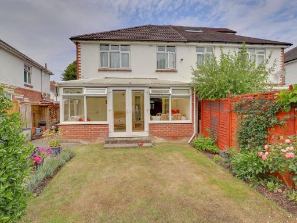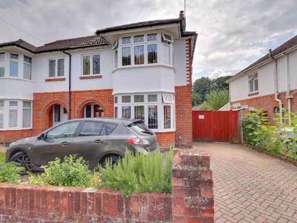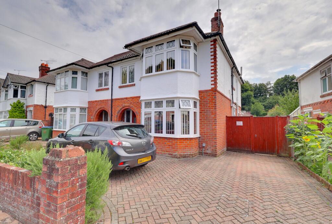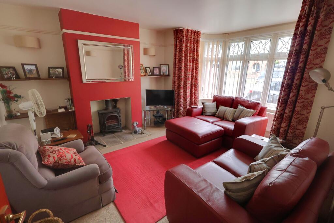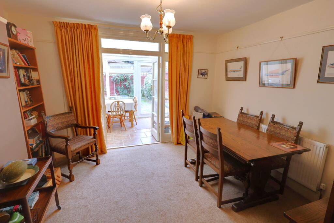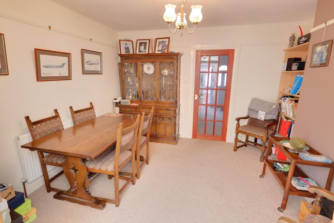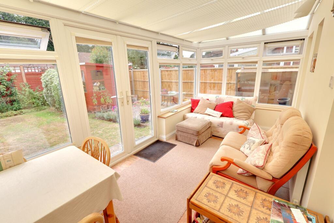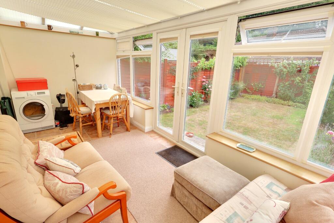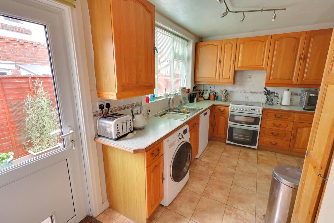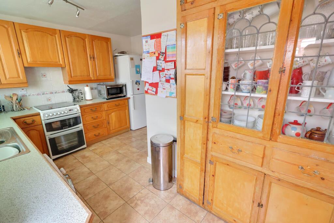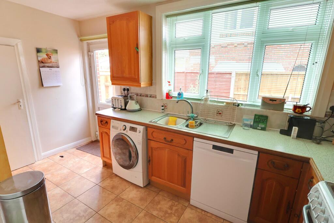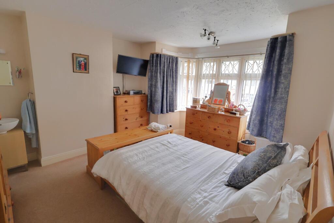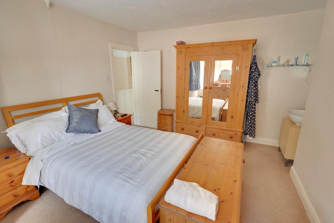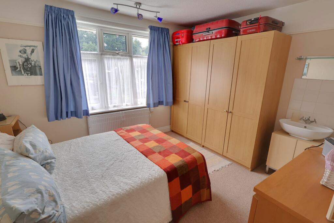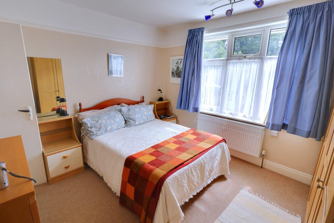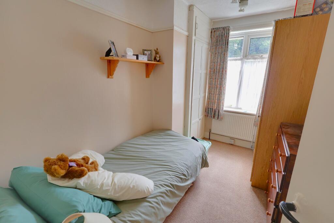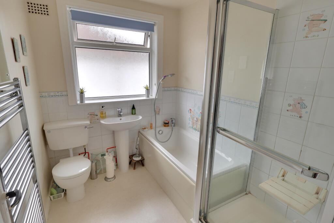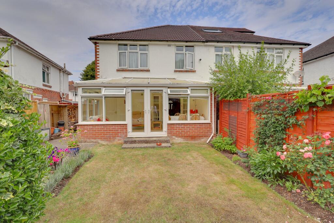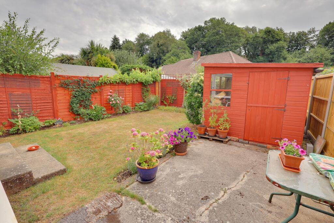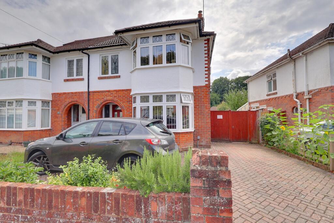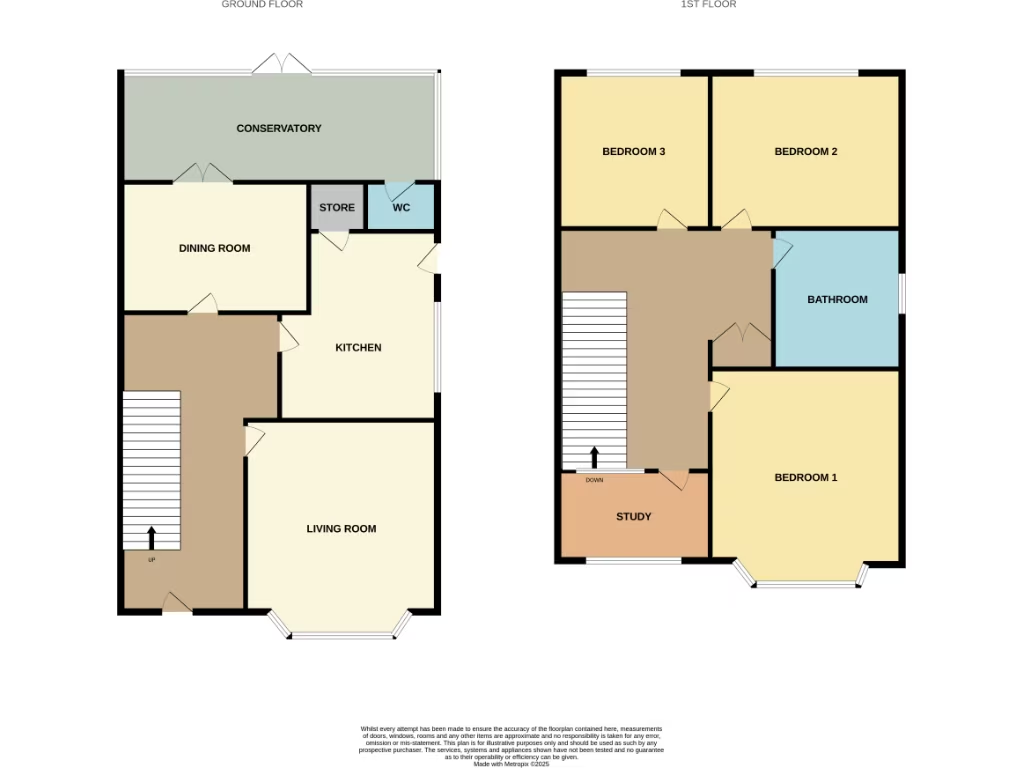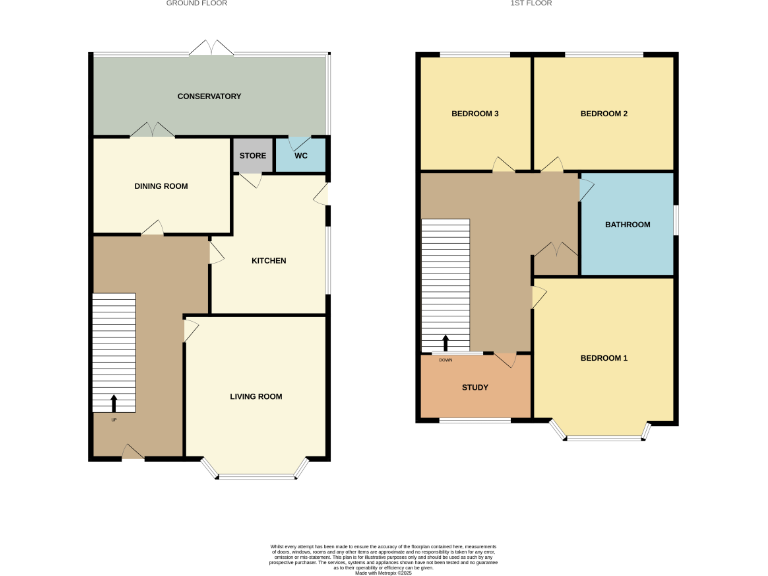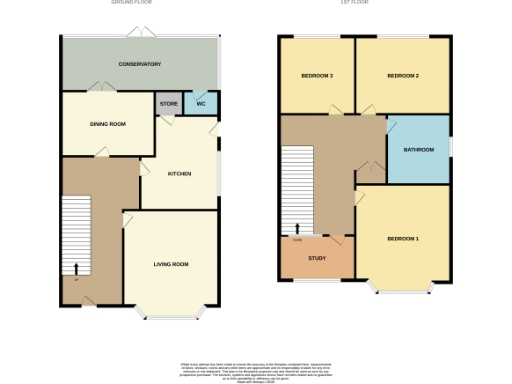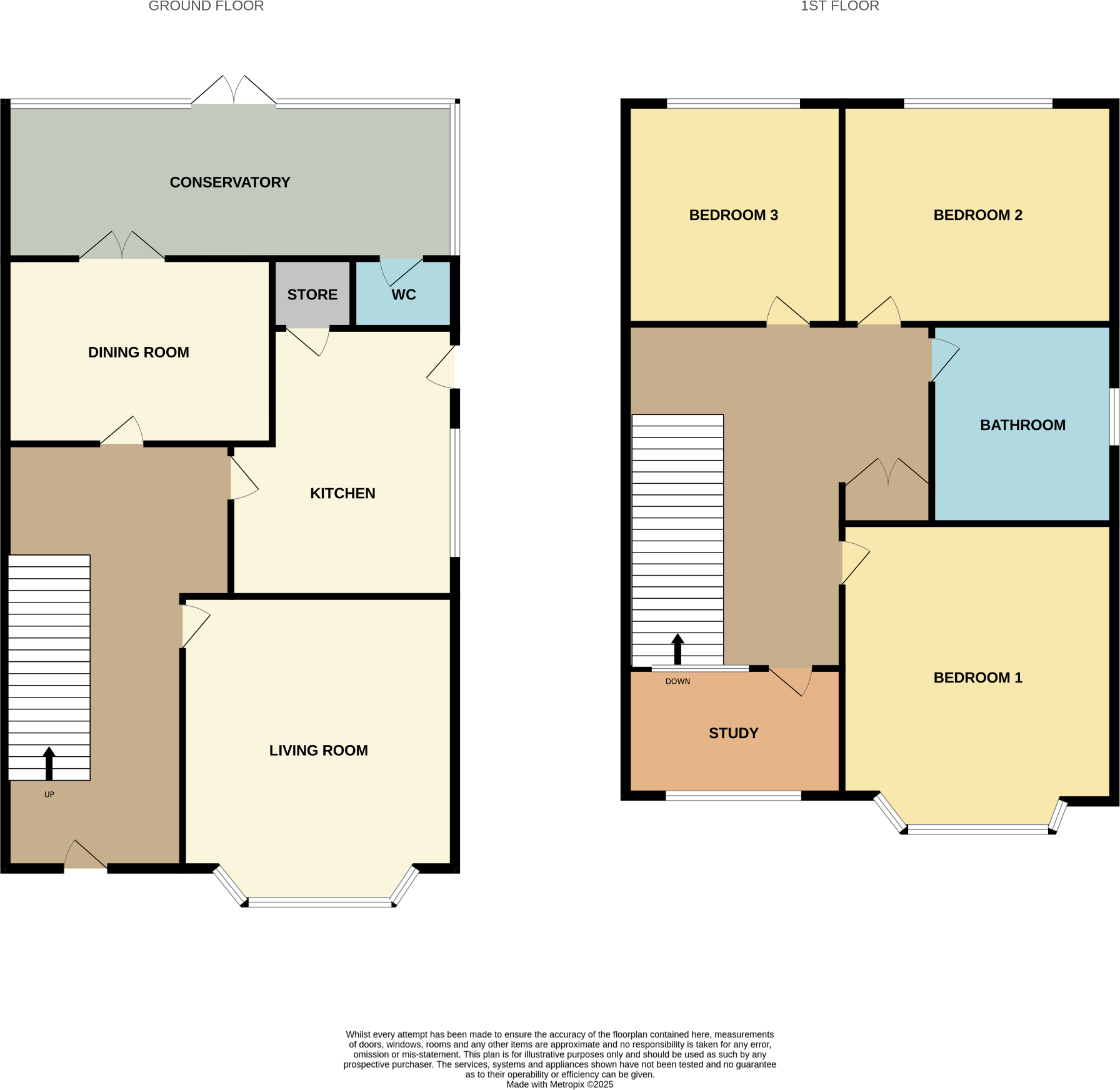Summary - Dale Valley Road, Shirley, Southampton SO16 6QP
3 bed 1 bath Semi-Detached
Spacious 1930s semi with driveway, garden and flexible living near Southampton General Hospital.
Driveway parking for two vehicles with side access to rear garden
Short walk to Southampton General Hospital and local schools
Bay-front lounge with log burner; separate dining room
Large conservatory with WC — flexible extra reception space
L-shaped kitchen with walk-in larder and ample storage
High flood risk in the area — insurance and mitigation likely needed
Crime levels above average; neighbourhood classed as relatively deprived
Freehold 1930s semi with period character; may need modernisation
A traditionally styled 1930s semi in Shirley, this three-bedroom freehold home offers generous living space and practical outdoor space close to Southampton General Hospital. The ground floor layout includes a bay-fronted lounge with a log burner, separate dining room, L-shaped kitchen with a walk-in larder, and a large conservatory that doubles as flexible family space. Upstairs are three well-proportioned bedrooms and a dedicated home office off the landing.
Practical features include driveway parking for two cars, wider-than-average side access, and a decent rear garden with patio and lawn. The property benefits from double glazing and gas central heating via boiler and radiators, and its location gives quick access to Shirley High Street, M&S Food Hall, Southampton Common, and good bus and road links into the city and motorway network.
Important negatives are factual: the area has a high flood risk and crime is above average; the neighbourhood scores as relatively deprived. While the house is sound and characterful, many rooms show mid-century fittings and will suit buyers prepared to modernise to their taste. This is a practical, well-located family home or a buy-to-let for someone comfortable with the area’s risks.
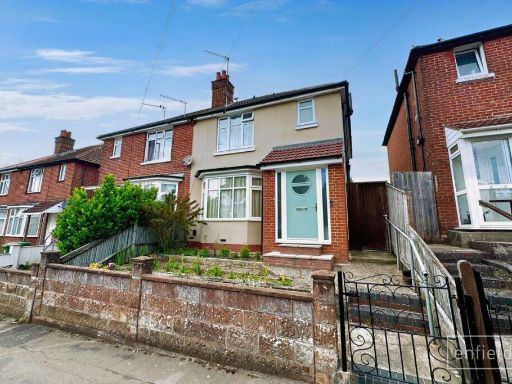 3 bedroom semi-detached house for sale in Stoke Road,Southampton,SO16 6BG, SO16 — £325,000 • 3 bed • 1 bath • 1058 ft²
3 bedroom semi-detached house for sale in Stoke Road,Southampton,SO16 6BG, SO16 — £325,000 • 3 bed • 1 bath • 1058 ft²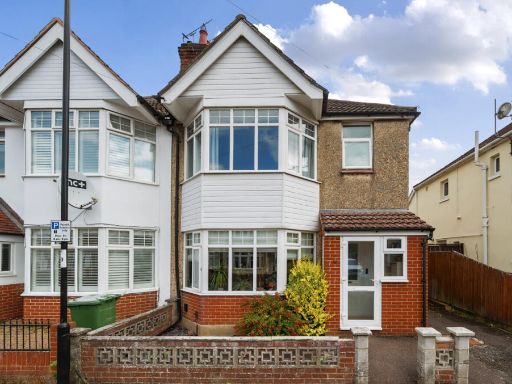 3 bedroom semi-detached house for sale in Vinery Gardens, Shirley, Southampton, Hampshire, SO16 — £425,000 • 3 bed • 1 bath • 1068 ft²
3 bedroom semi-detached house for sale in Vinery Gardens, Shirley, Southampton, Hampshire, SO16 — £425,000 • 3 bed • 1 bath • 1068 ft²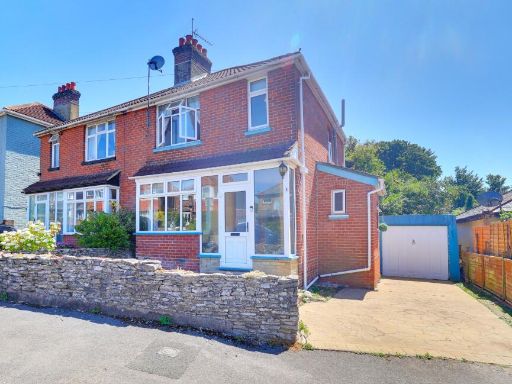 3 bedroom semi-detached house for sale in Norham Avenue, Shirley, Southampton, SO16 — £350,000 • 3 bed • 2 bath • 780 ft²
3 bedroom semi-detached house for sale in Norham Avenue, Shirley, Southampton, SO16 — £350,000 • 3 bed • 2 bath • 780 ft²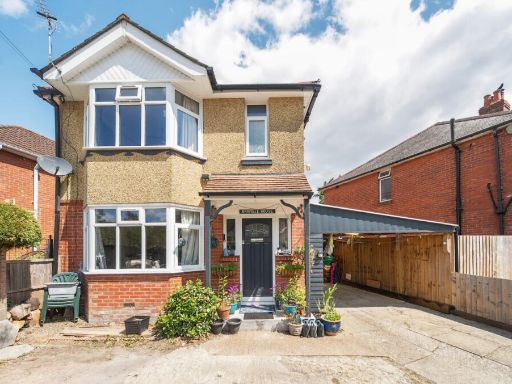 3 bedroom detached house for sale in Holland Place, Shirley, Southampton, Hampshire, SO16 — £350,000 • 3 bed • 1 bath • 892 ft²
3 bedroom detached house for sale in Holland Place, Shirley, Southampton, Hampshire, SO16 — £350,000 • 3 bed • 1 bath • 892 ft²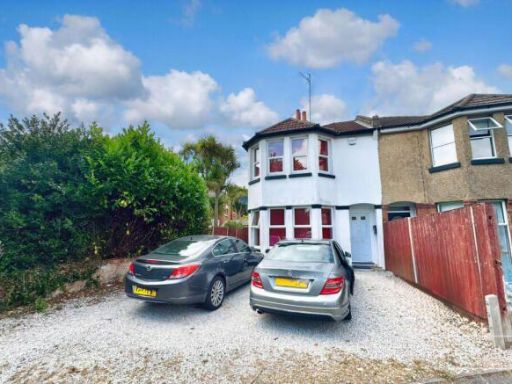 3 bedroom semi-detached house for sale in Winchester Road,Southampton,SO16 6UD, SO16 — £370,000 • 3 bed • 1 bath • 1339 ft²
3 bedroom semi-detached house for sale in Winchester Road,Southampton,SO16 6UD, SO16 — £370,000 • 3 bed • 1 bath • 1339 ft²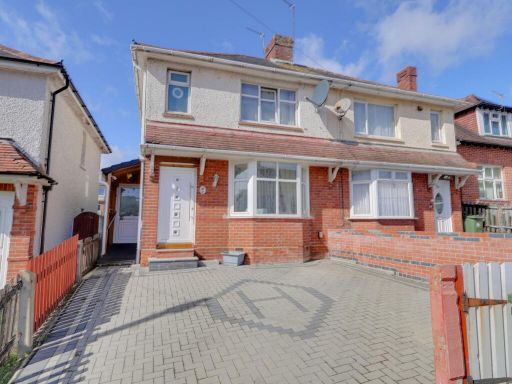 3 bedroom semi-detached house for sale in Larch Road, Southampton, SO16 — £310,000 • 3 bed • 2 bath • 715 ft²
3 bedroom semi-detached house for sale in Larch Road, Southampton, SO16 — £310,000 • 3 bed • 2 bath • 715 ft²