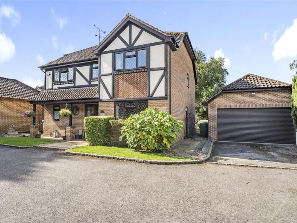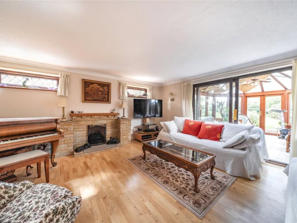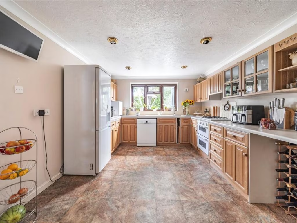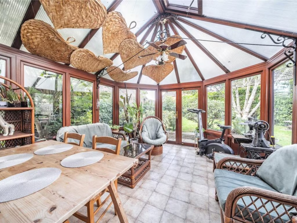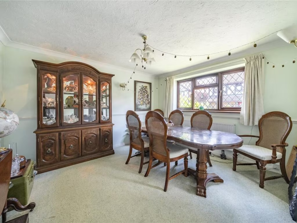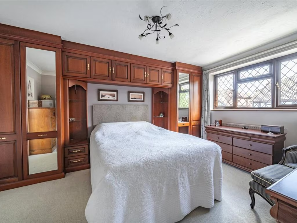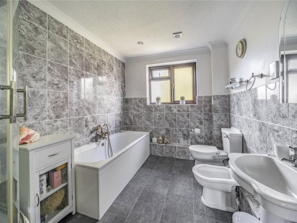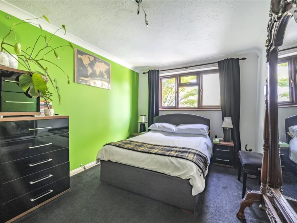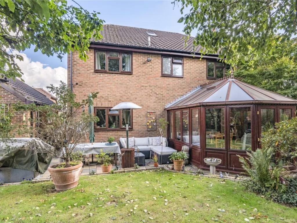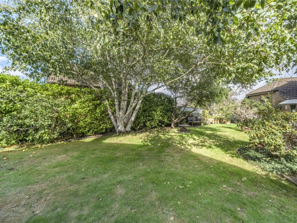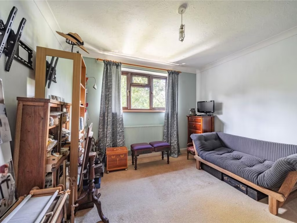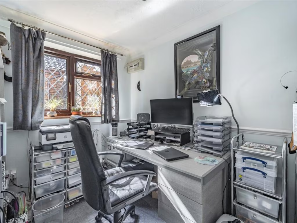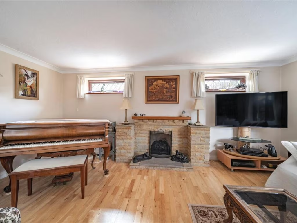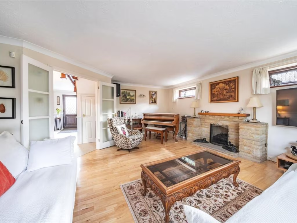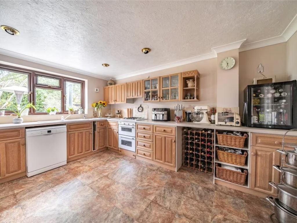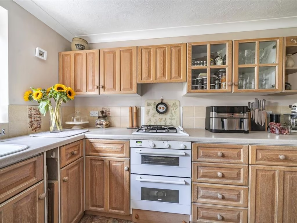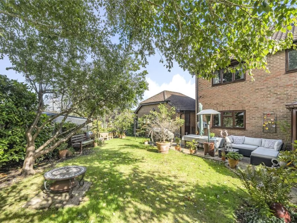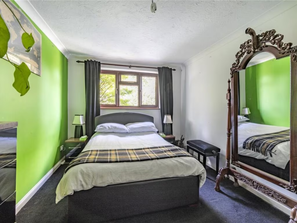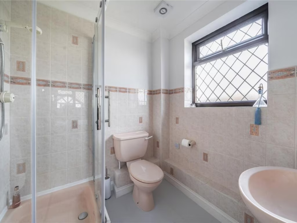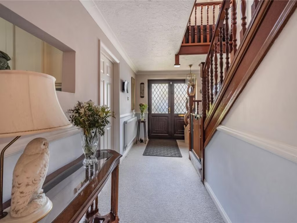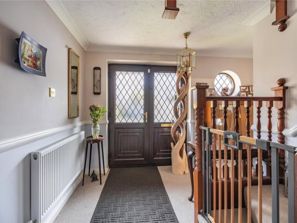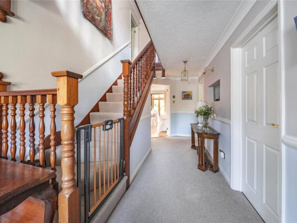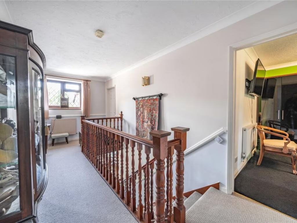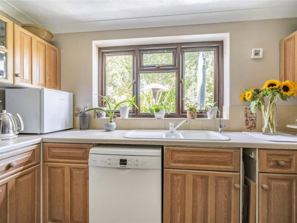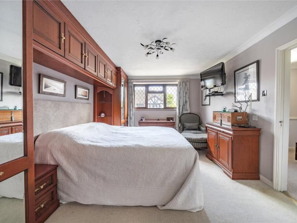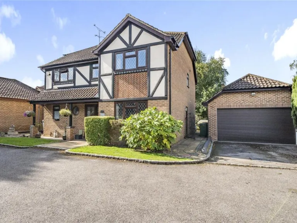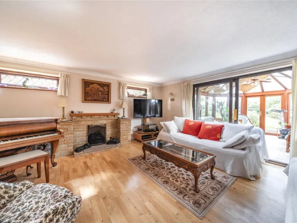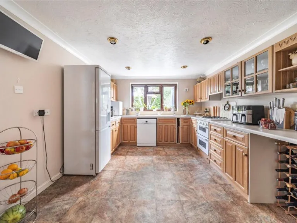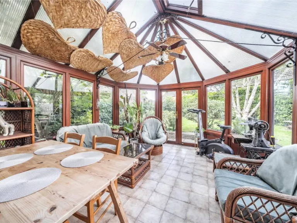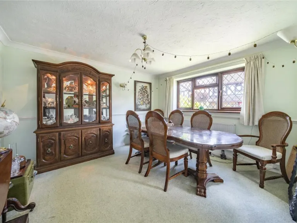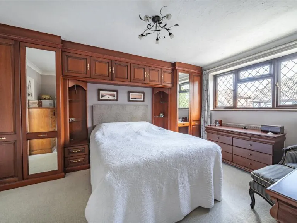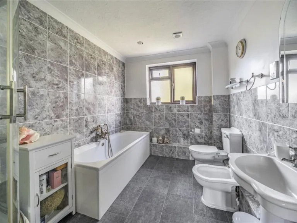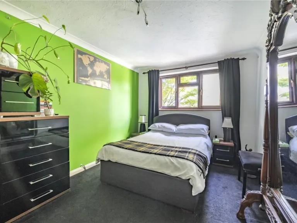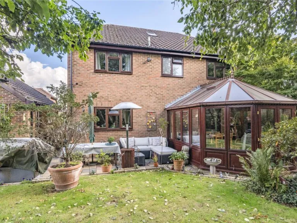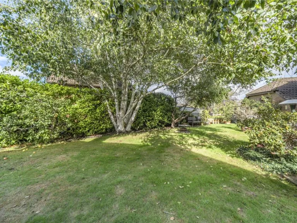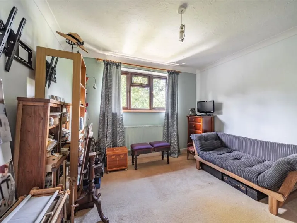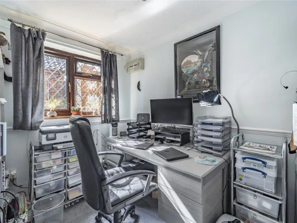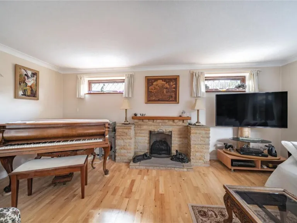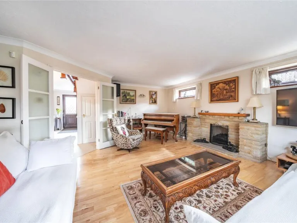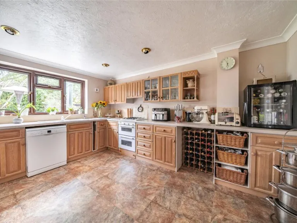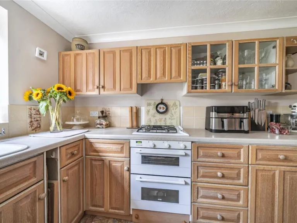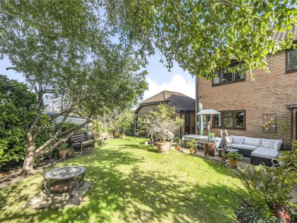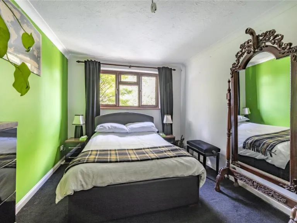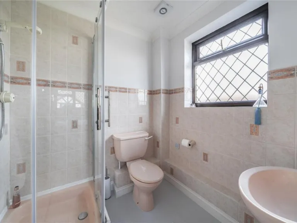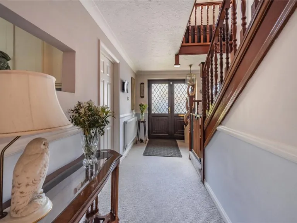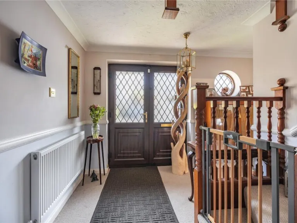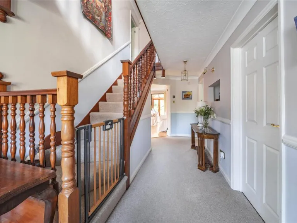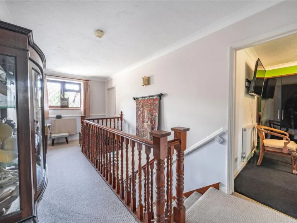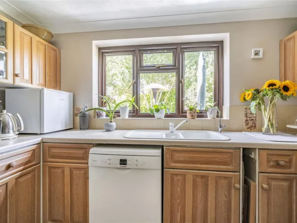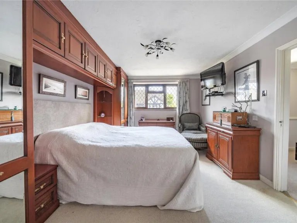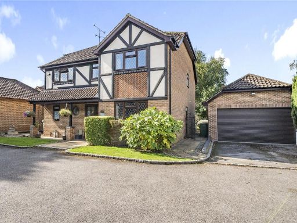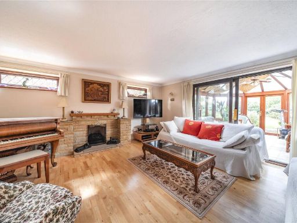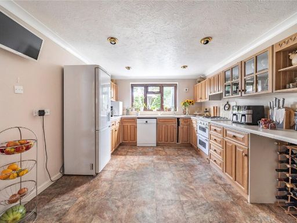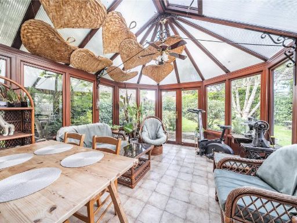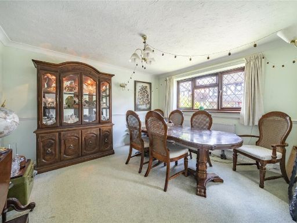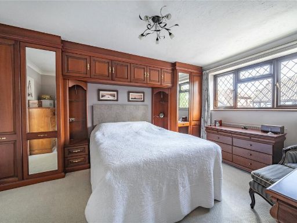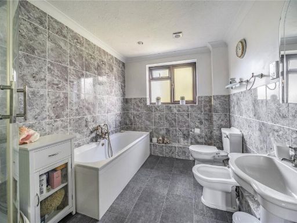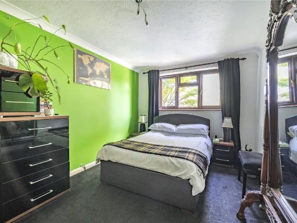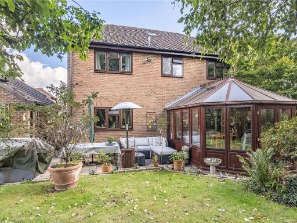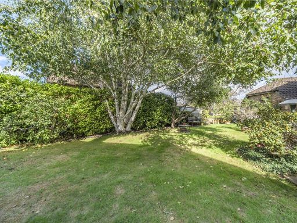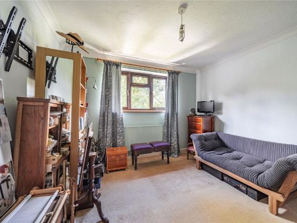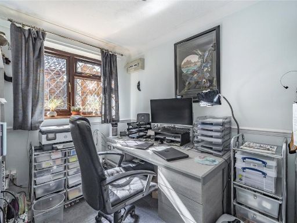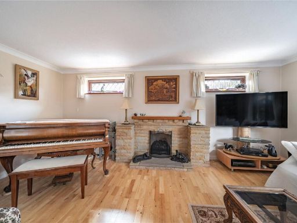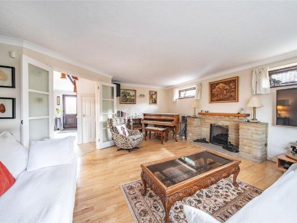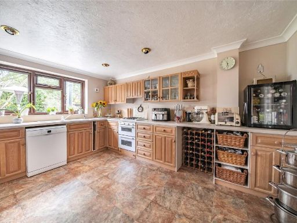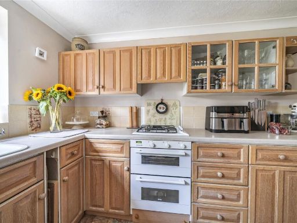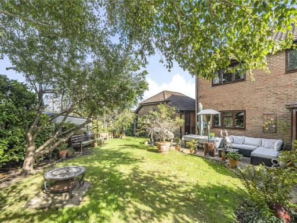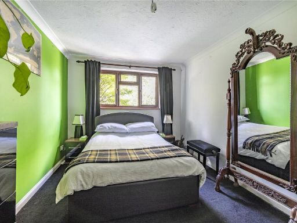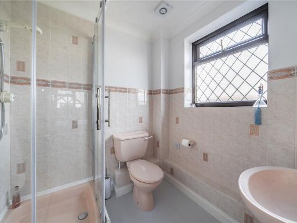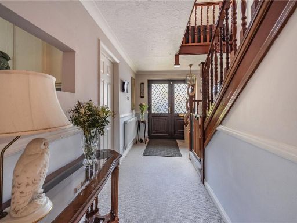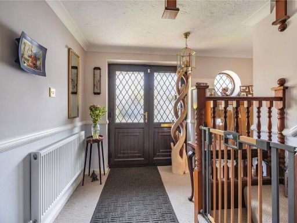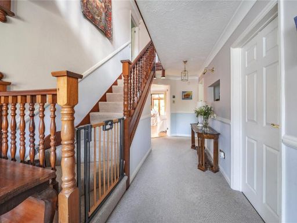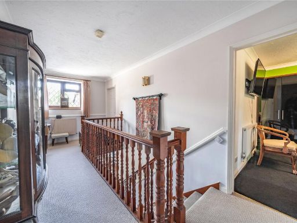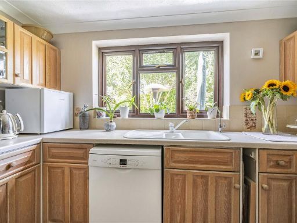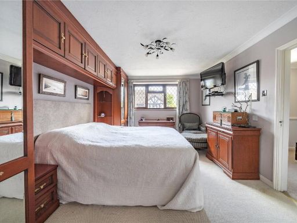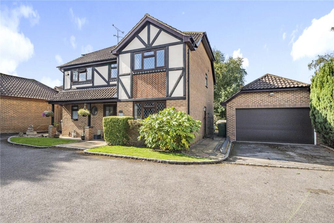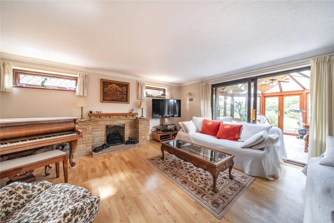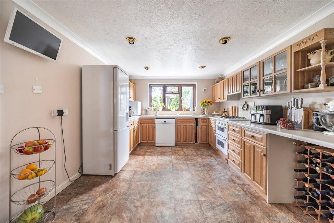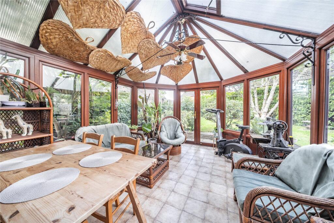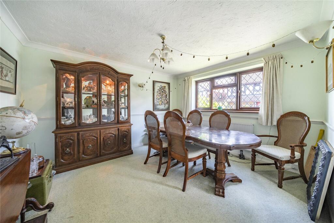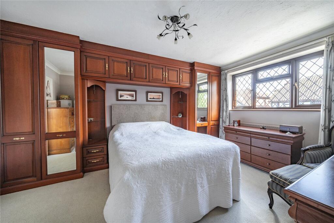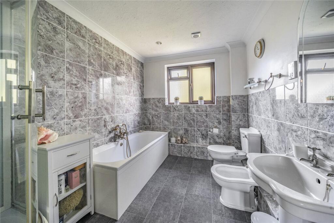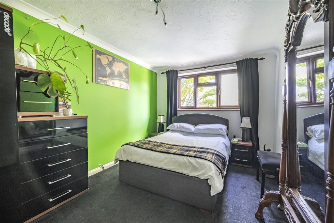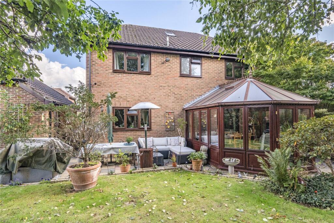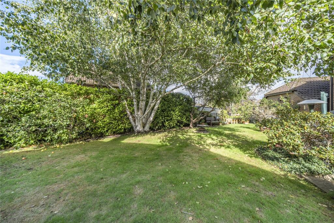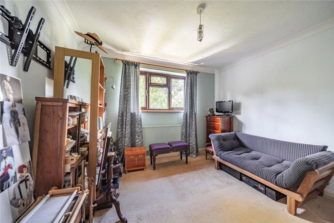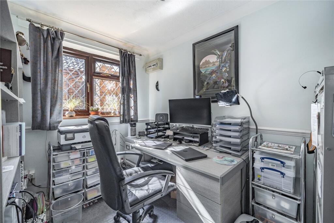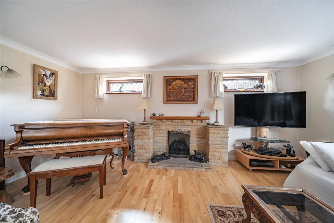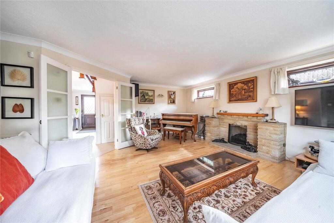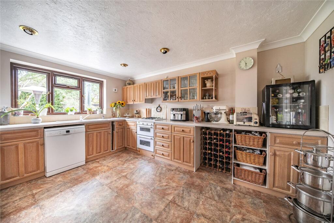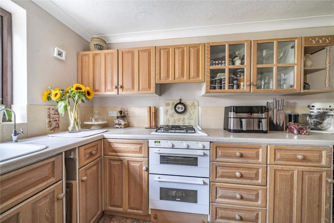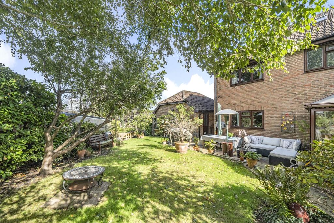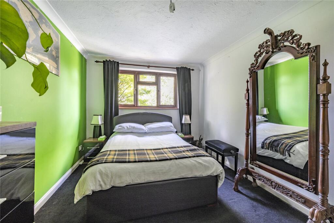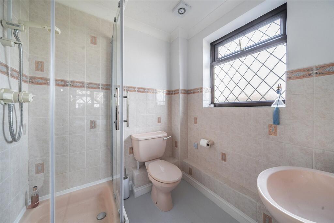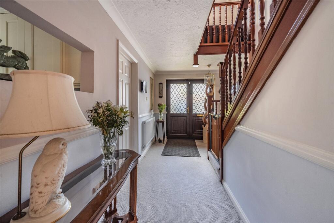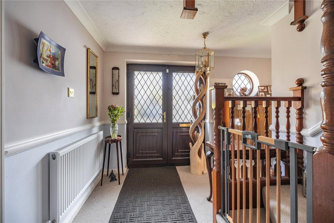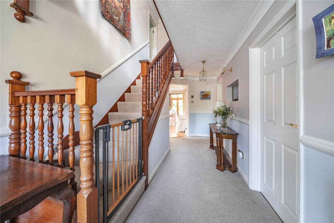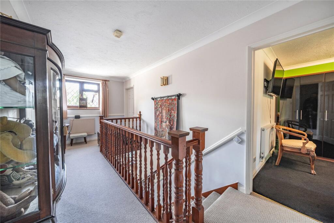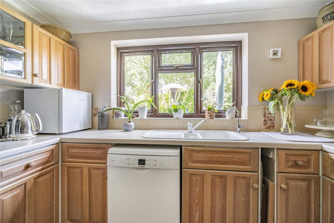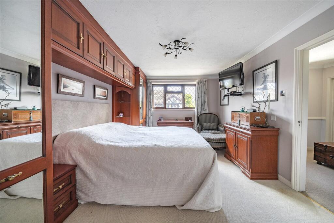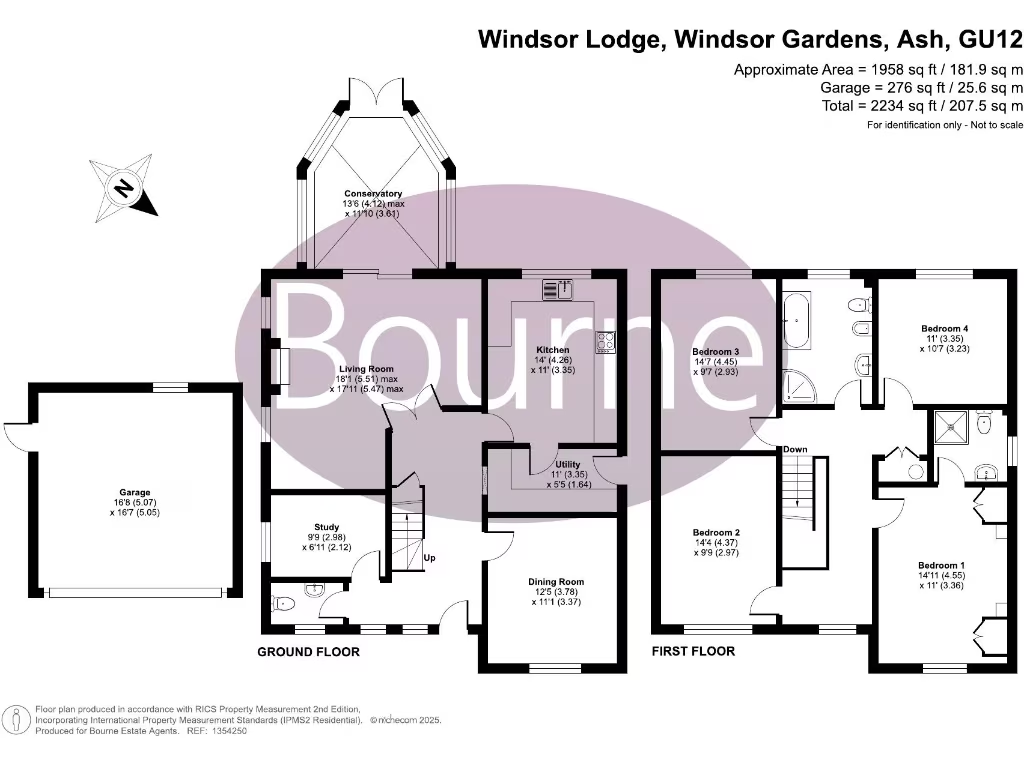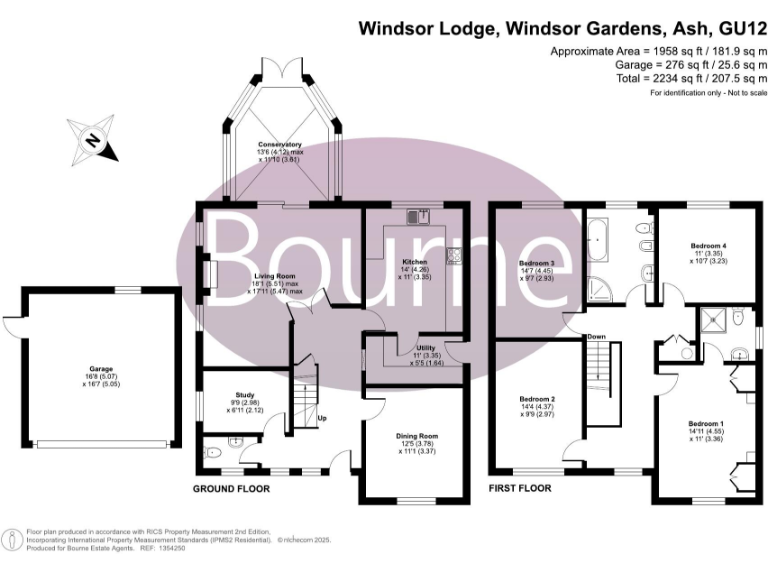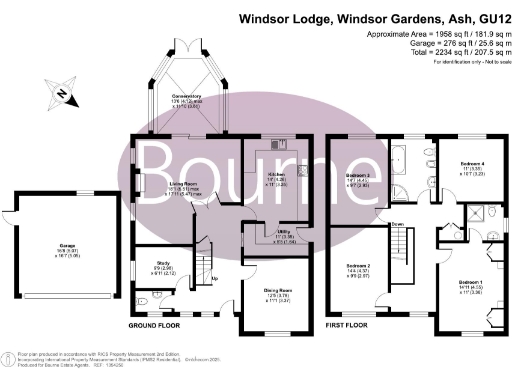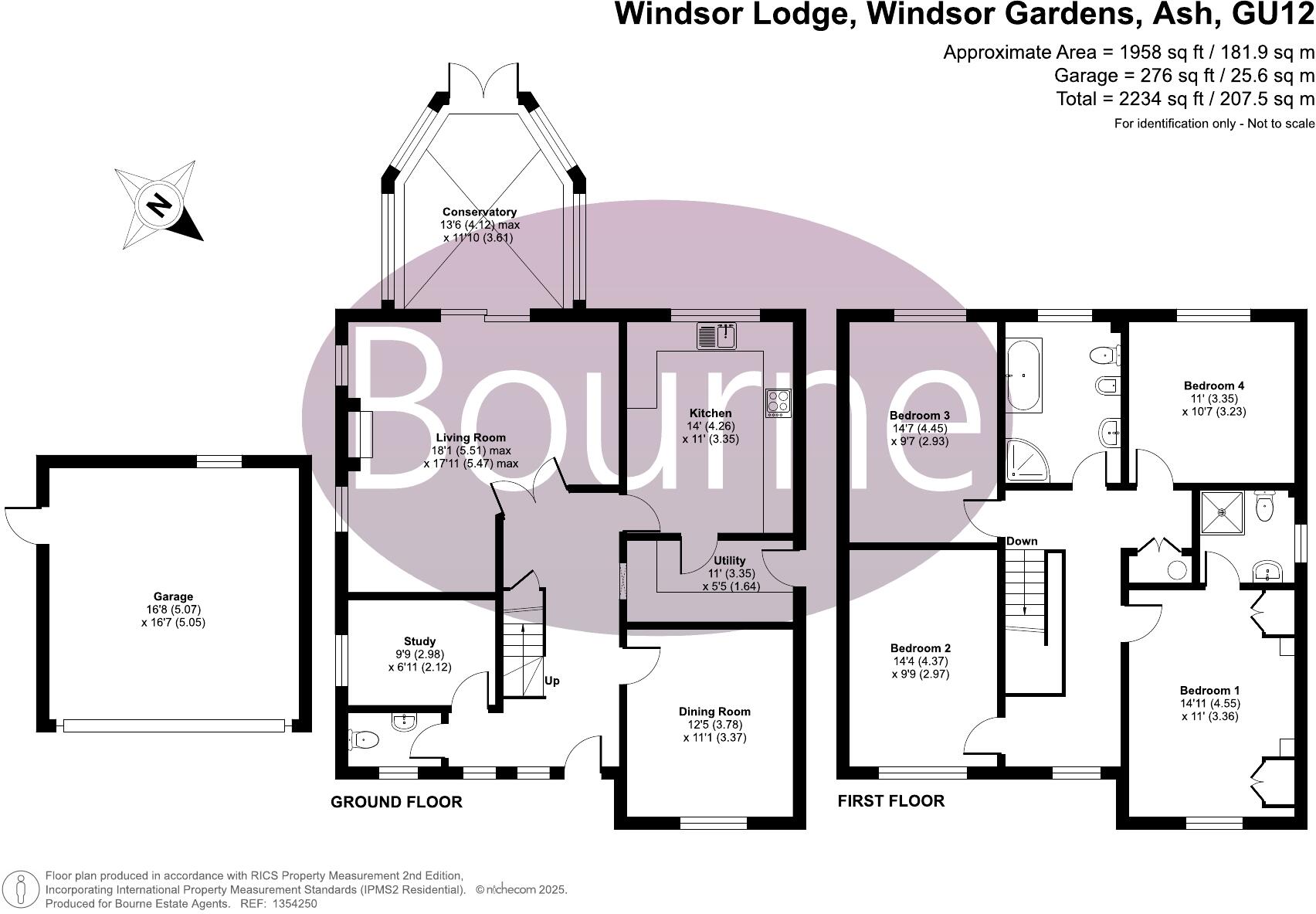Summary - WINDSOR LODGE, WINDSOR GARDENS GU12 6QT
4 bed 3 bath Detached
End-of-cul-de-sac four-bed with garage, garden and loft potential for families.
Four double bedrooms including en suite principal bedroom
Driveway parking plus double garage and additional storage
Large rear garden with mature borders and enclosed lawn
Conservatory connects living room to outdoors for family use
Loft fully boarded with Velux and ladder — scope to convert
Potential to extend (subject to planning permission)
EPC D (60) — energy improvements may be needed
No onward chain — available for a quicker completion
Set at the end of a quiet cul‑de‑sac, this roomy four‑double‑bed detached house offers commuter convenience and family-friendly living. The ground floor balances formal and informal spaces — study, dining room and a living room that flows through a conservatory to the private rear garden. A generous kitchen and separate utility add practical storage and prep space.
Upstairs provides four well‑proportioned double bedrooms, including a principal bedroom with en suite, plus a large family bathroom. The loft is fully boarded with a Velux and pull‑down ladder, offering clear potential to convert or extend subject to planning. Driveway parking and a double garage add secure vehicle and storage capacity.
The plot is large for the area with mature borders and enclosed lawn, creating a private outdoor space for children and pets. The property is offered with no onward chain, making it suitable for buyers wanting a quicker move. Local schools, bus and rail links are within easy reach for daily commuting.
Practical points to note: the EPC is rated D (60) and the home dates from the early 1990s; further energy or cosmetic improvements may be beneficial. Council tax is relatively high for the banding, and any extension or loft conversion will require planning approval.
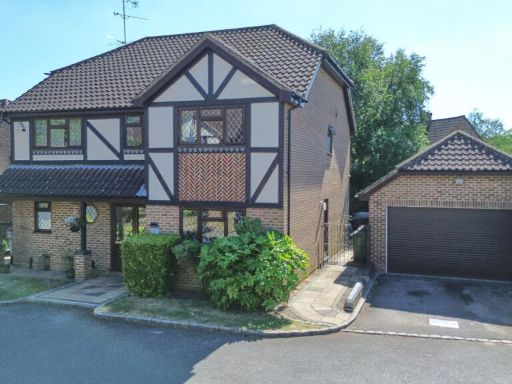 4 bedroom detached house for sale in Windsor Gardens, Ash, Surrey, GU12 6QT, GU12 — £725,000 • 4 bed • 2 bath • 2226 ft²
4 bedroom detached house for sale in Windsor Gardens, Ash, Surrey, GU12 6QT, GU12 — £725,000 • 4 bed • 2 bath • 2226 ft²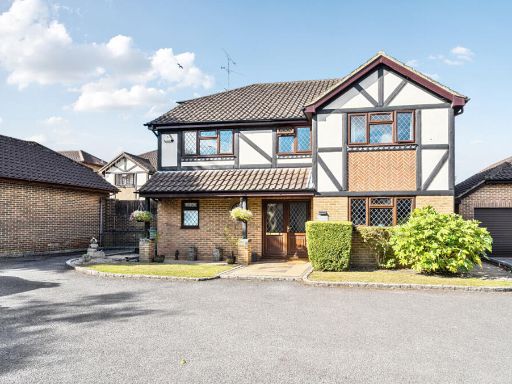 4 bedroom detached house for sale in Windsor Gardens, Ash, Surrey, GU12 — £725,000 • 4 bed • 2 bath • 696 ft²
4 bedroom detached house for sale in Windsor Gardens, Ash, Surrey, GU12 — £725,000 • 4 bed • 2 bath • 696 ft²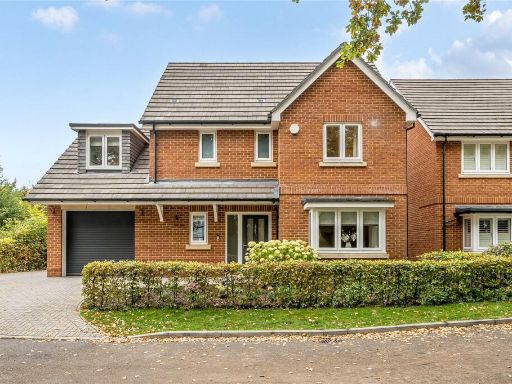 4 bedroom detached house for sale in The Oaks, Wandle Close, Ash, Surrey, GU12 — £675,000 • 4 bed • 2 bath • 1223 ft²
4 bedroom detached house for sale in The Oaks, Wandle Close, Ash, Surrey, GU12 — £675,000 • 4 bed • 2 bath • 1223 ft²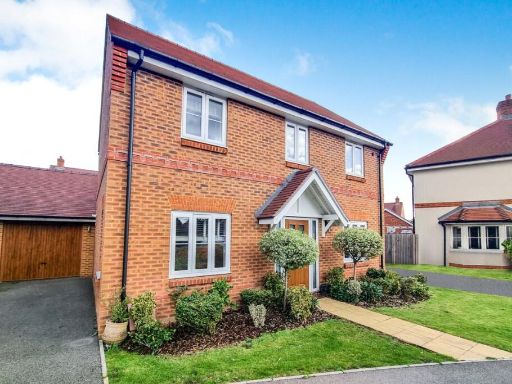 4 bedroom detached house for sale in Yeomans Bridge Crescent, Ash, Guildford, Surrey, GU12 — £600,000 • 4 bed • 2 bath • 1356 ft²
4 bedroom detached house for sale in Yeomans Bridge Crescent, Ash, Guildford, Surrey, GU12 — £600,000 • 4 bed • 2 bath • 1356 ft²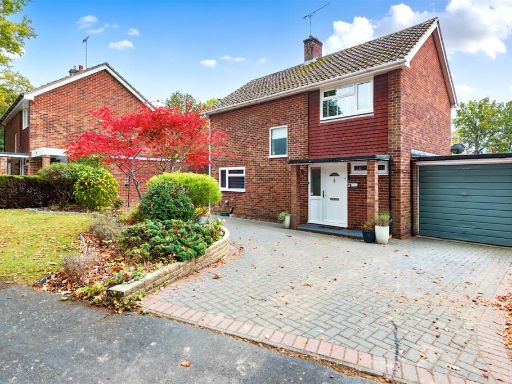 3 bedroom detached house for sale in Gorselands Close, Ash Vale, Guildford, Surrey, GU12 — £625,000 • 3 bed • 1 bath • 1234 ft²
3 bedroom detached house for sale in Gorselands Close, Ash Vale, Guildford, Surrey, GU12 — £625,000 • 3 bed • 1 bath • 1234 ft²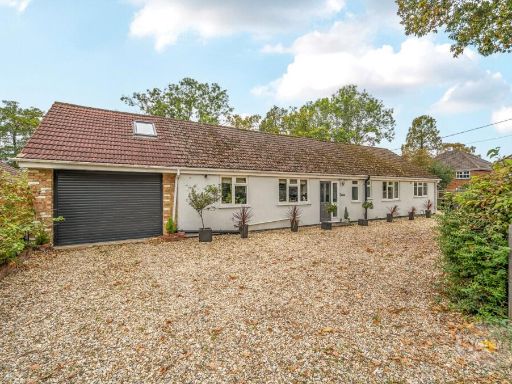 5 bedroom detached house for sale in Old Rectory Drive, Ash, Surrey, GU12 — £900,000 • 5 bed • 4 bath • 1629 ft²
5 bedroom detached house for sale in Old Rectory Drive, Ash, Surrey, GU12 — £900,000 • 5 bed • 4 bath • 1629 ft²