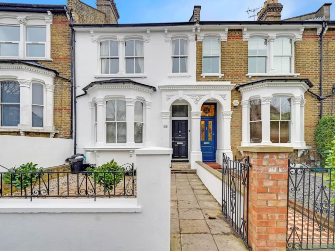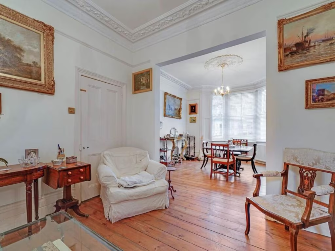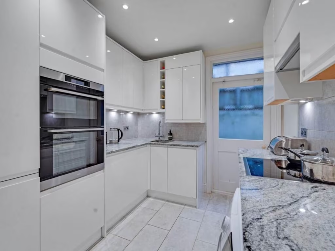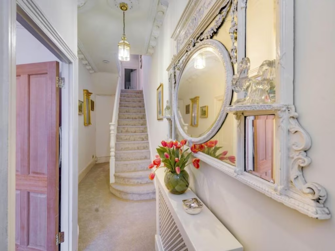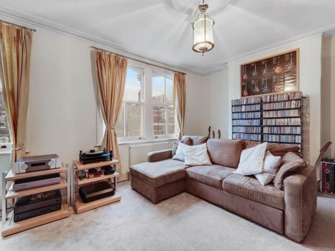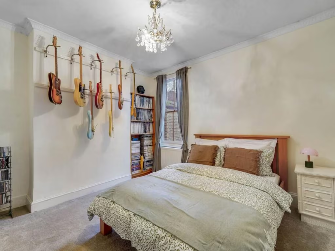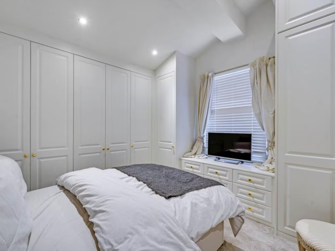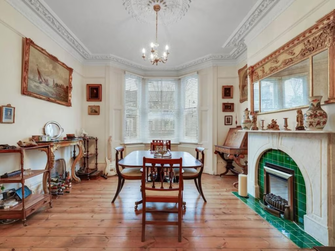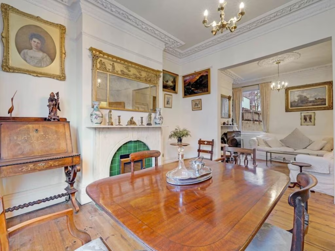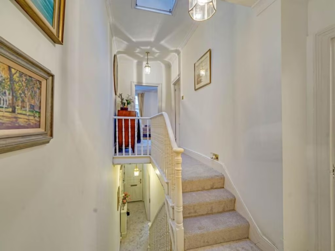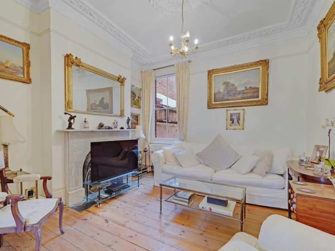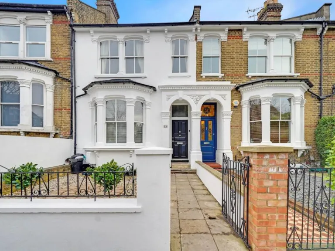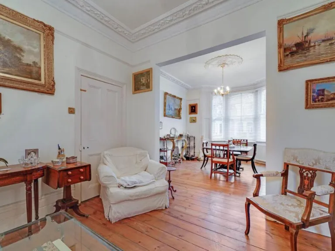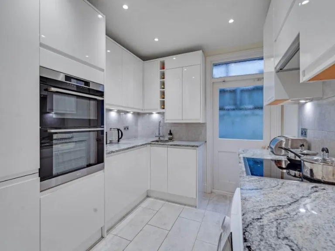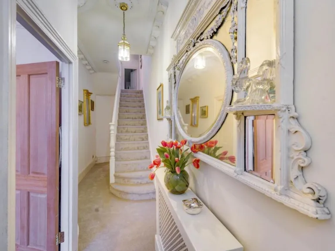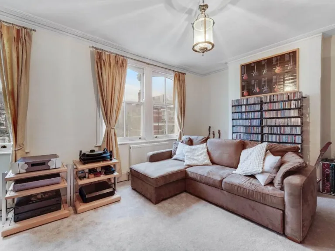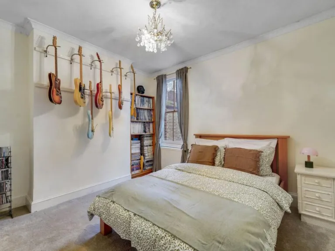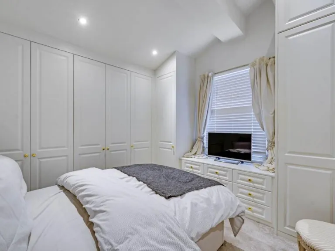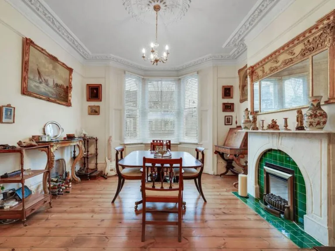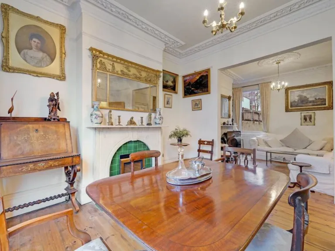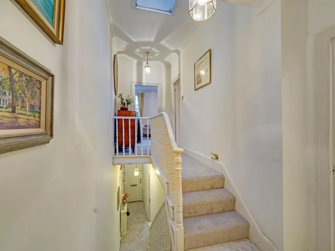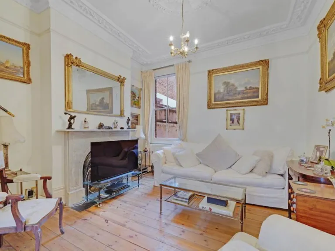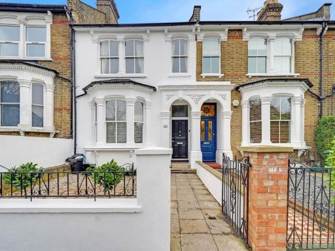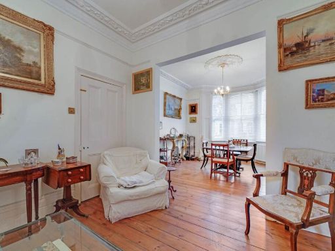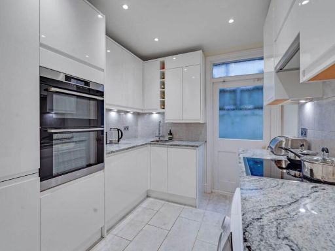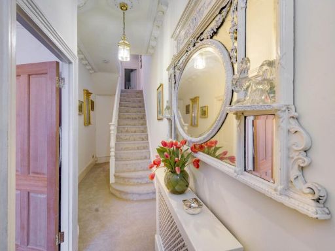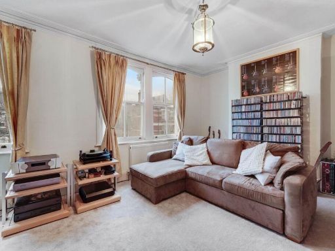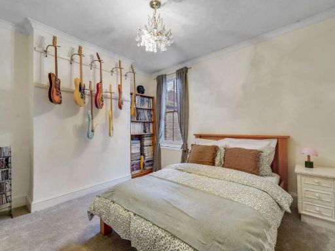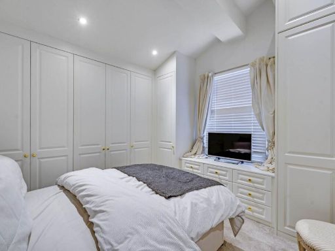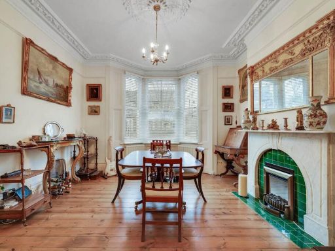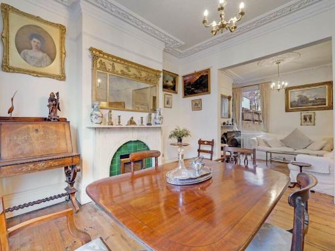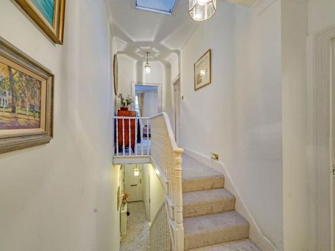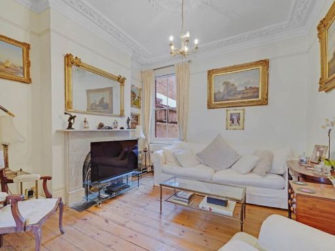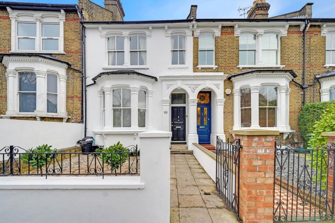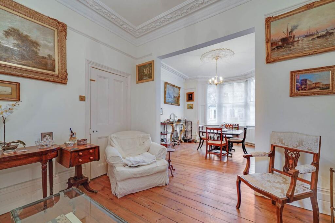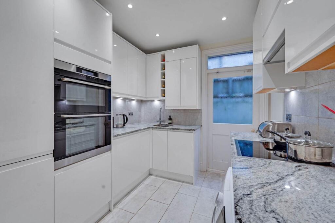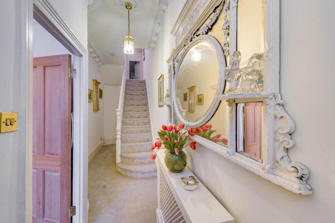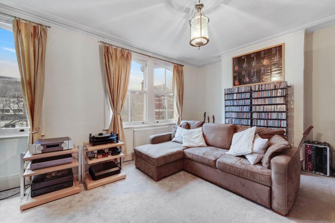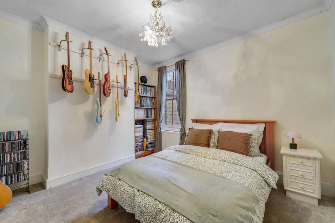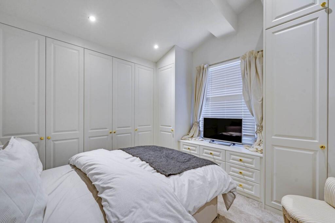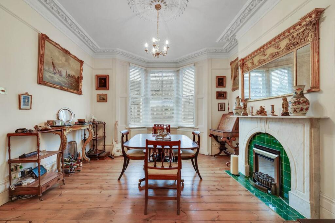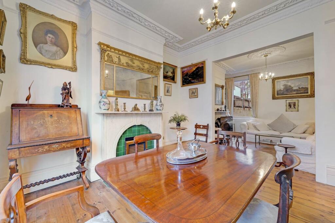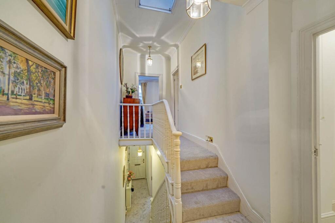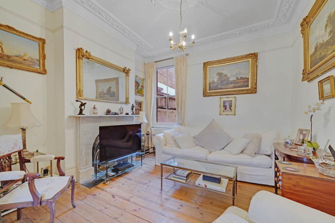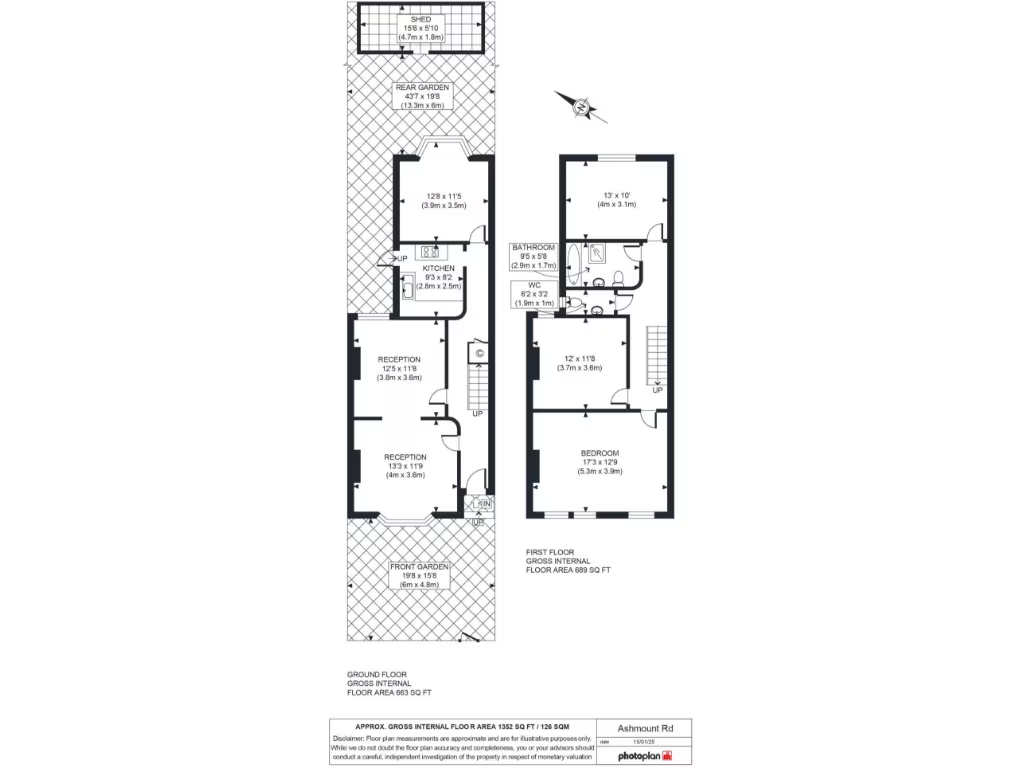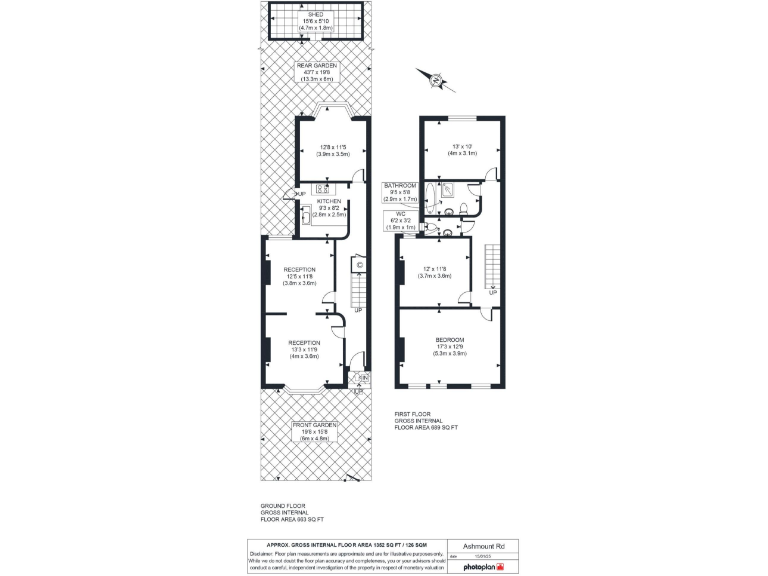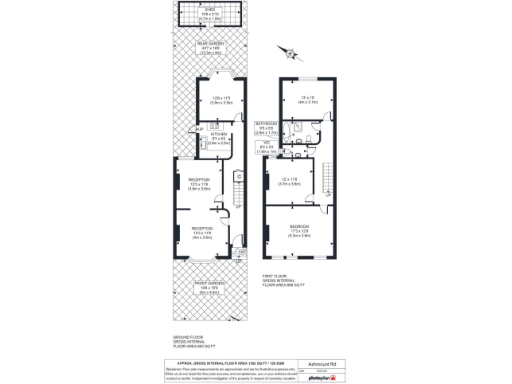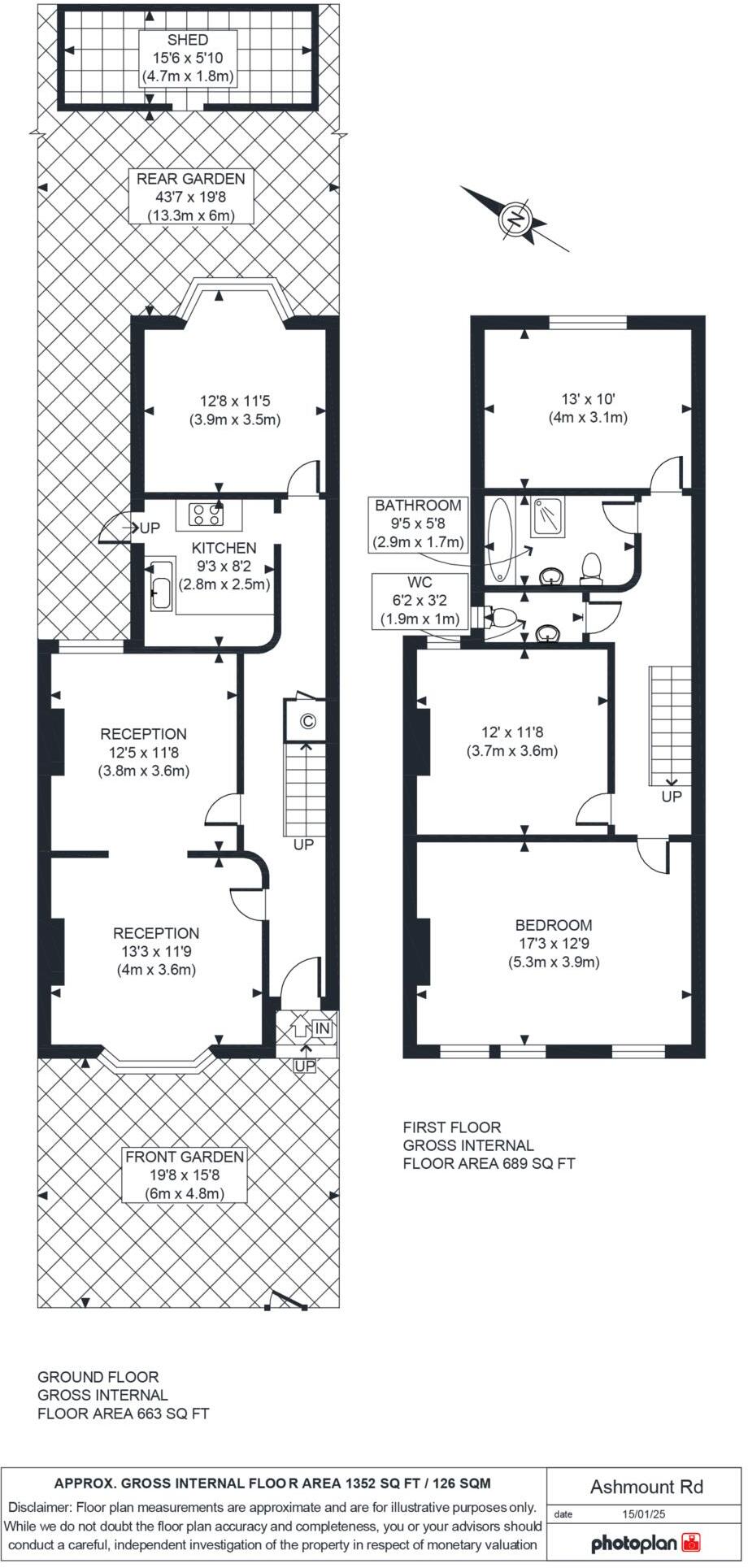Summary - 18, ASHMOUNT ROAD N19 3BJ
3 bed 1 bath House
Period character, large garden and loft potential in Whitehall Park.
Three receptions plus cellar and large loft with conversion potential
A spacious three-bedroom Edwardian end-terrace in Whitehall Park, offered freehold and arranged over multiple floors. The house retains strong period character — high ceilings, original cornicing, bay windows, wooden floors and a fireplace — and benefits from three reception rooms, a cellar and a large loft with scope to convert (subject to consents).
The ground floor enjoys a south-west facing double reception room that floods with natural light, plus a separate reception and kitchen. Upstairs are three bedrooms, a family bathroom and separate WC. Outside is an approximately 50 ft rear garden, generous for inner-London terraces, and on-street CPZ parking with resident permits.
Practical points: gas central heating via boiler and radiators, double glazing (install date unknown), fibre broadband available and excellent mobile signal. The property is well placed for Whitehall Park Primary, Archway Underground and the shops of Highgate Village and Crouch End, making it a strong family location.
Considerations: the building is solid-brick with assumed lack of wall insulation and sits in an area recorded as relatively deprived; council tax is described as quite expensive. Buyers should budget for potential upgrades if insulating walls, updating services, or completing a loft conversion. Interested parties must verify the condition and workings of fixtures and services themselves.
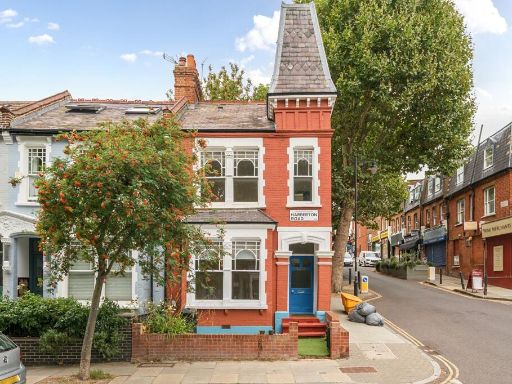 4 bedroom end of terrace house for sale in Harberton Road, London, N19 — £950,000 • 4 bed • 2 bath • 1609 ft²
4 bedroom end of terrace house for sale in Harberton Road, London, N19 — £950,000 • 4 bed • 2 bath • 1609 ft²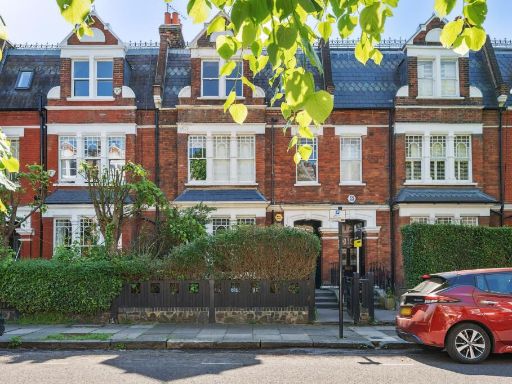 3 bedroom maisonette for sale in Whitehall Park, London, N19 — £1,000,000 • 3 bed • 2 bath • 1355 ft²
3 bedroom maisonette for sale in Whitehall Park, London, N19 — £1,000,000 • 3 bed • 2 bath • 1355 ft²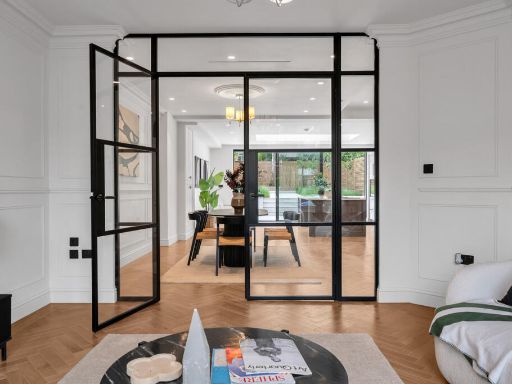 5 bedroom terraced house for sale in Curzon Road, London, N10 — £2,750,000 • 5 bed • 3 bath • 2395 ft²
5 bedroom terraced house for sale in Curzon Road, London, N10 — £2,750,000 • 5 bed • 3 bath • 2395 ft²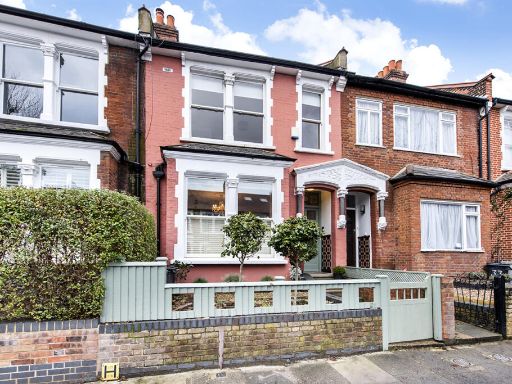 4 bedroom terraced house for sale in Harberton Road, Whitehall Park, Highgate, N19 — £1,500,000 • 4 bed • 1 bath • 1724 ft²
4 bedroom terraced house for sale in Harberton Road, Whitehall Park, Highgate, N19 — £1,500,000 • 4 bed • 1 bath • 1724 ft²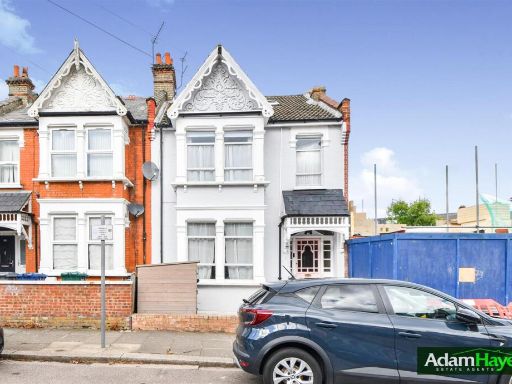 3 bedroom terraced house for sale in Churchfield Avenue, North Finchley, N12 — £850,000 • 3 bed • 1 bath • 1257 ft²
3 bedroom terraced house for sale in Churchfield Avenue, North Finchley, N12 — £850,000 • 3 bed • 1 bath • 1257 ft²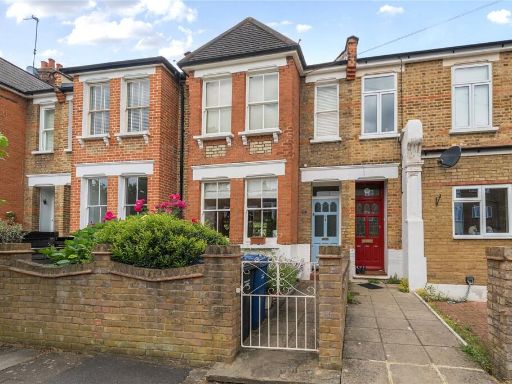 3 bedroom terraced house for sale in Pembroke Road, London, N10 — £700,000 • 3 bed • 1 bath • 966 ft²
3 bedroom terraced house for sale in Pembroke Road, London, N10 — £700,000 • 3 bed • 1 bath • 966 ft²