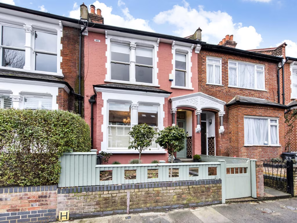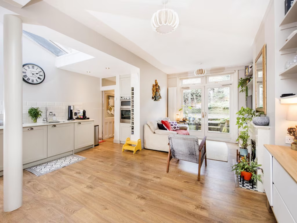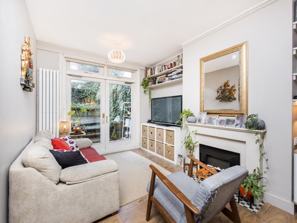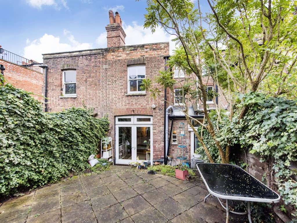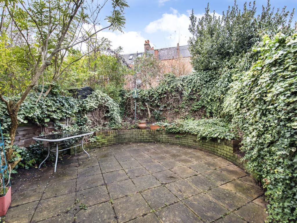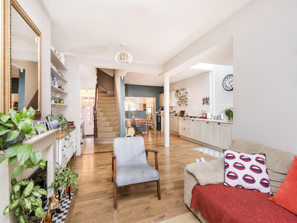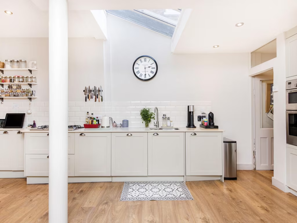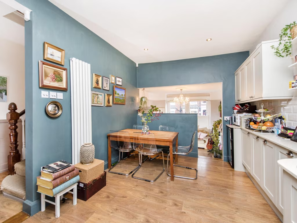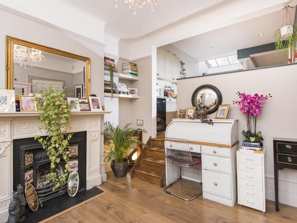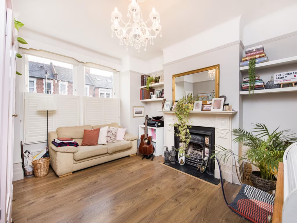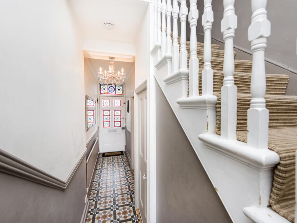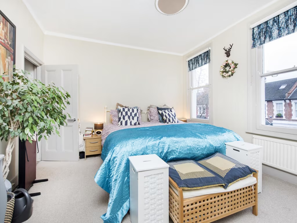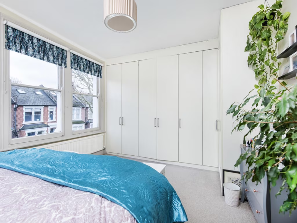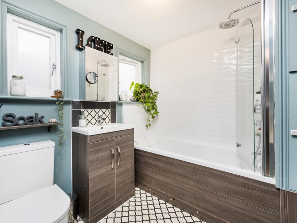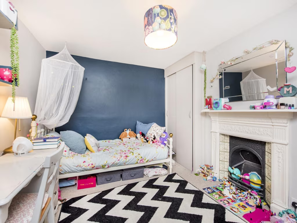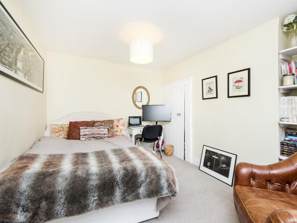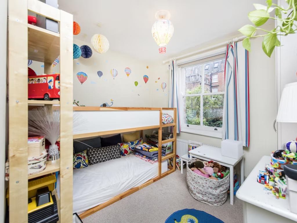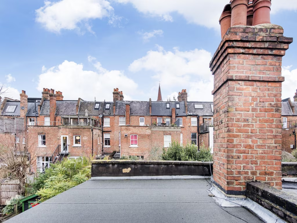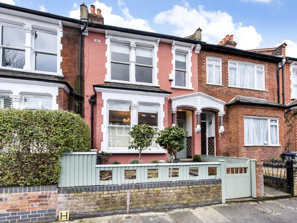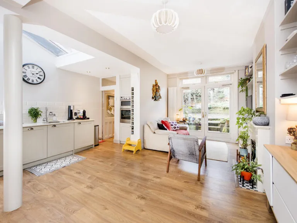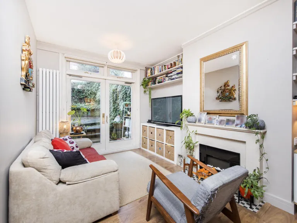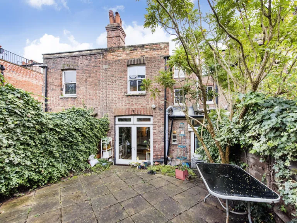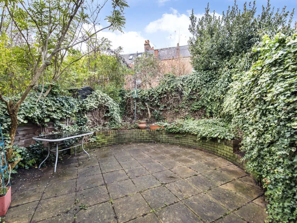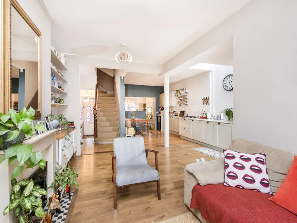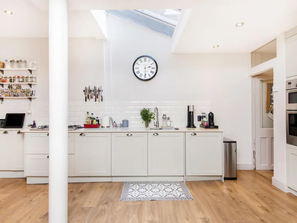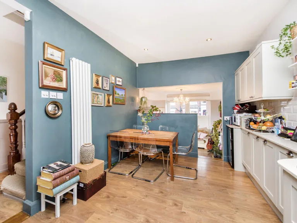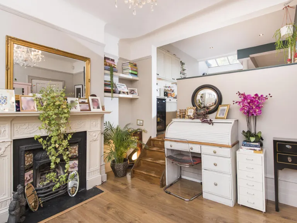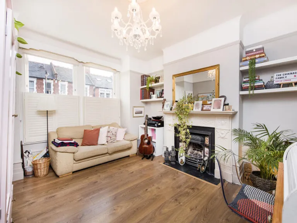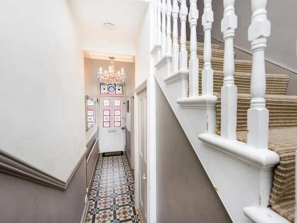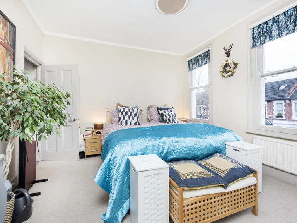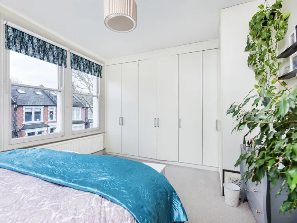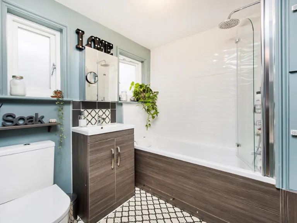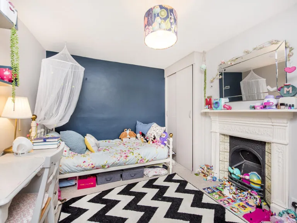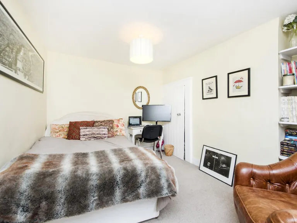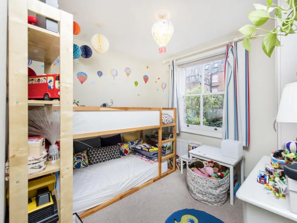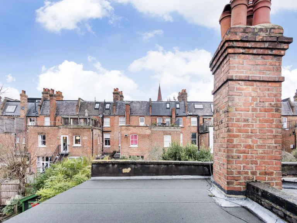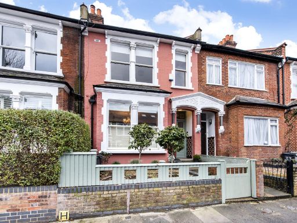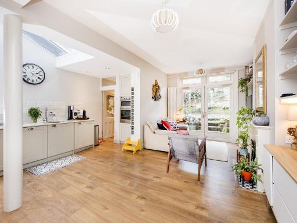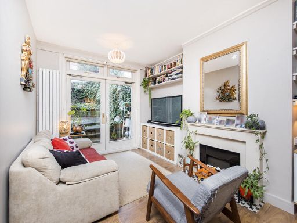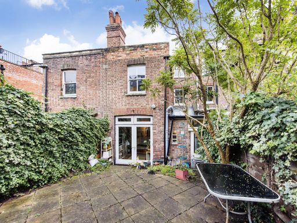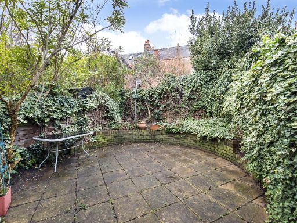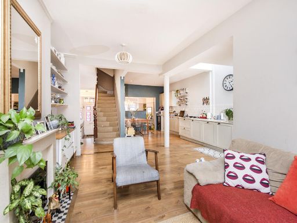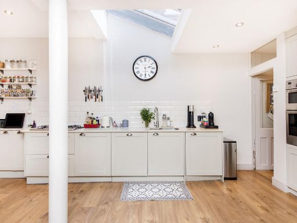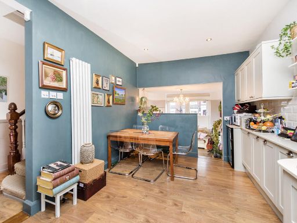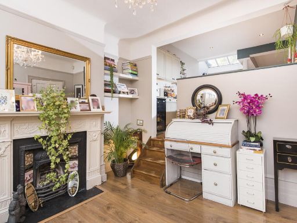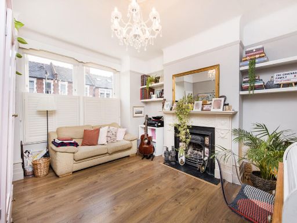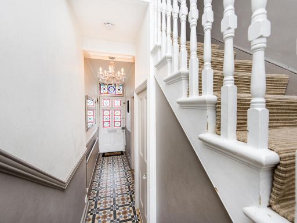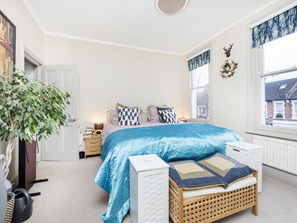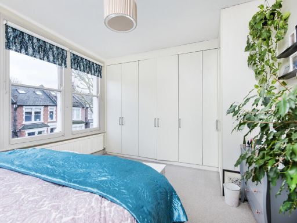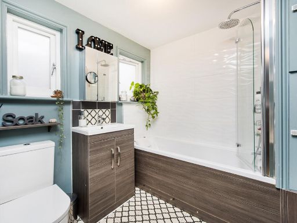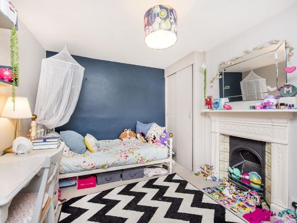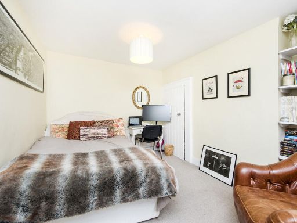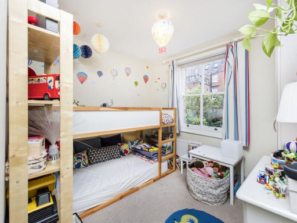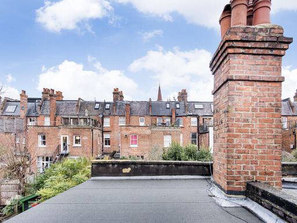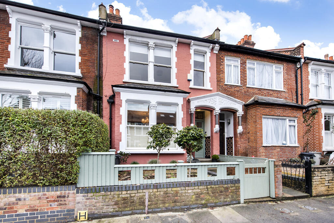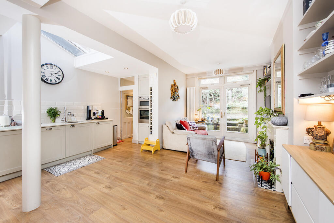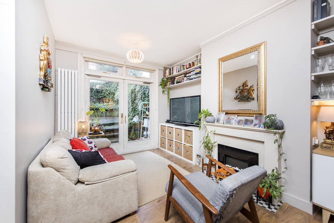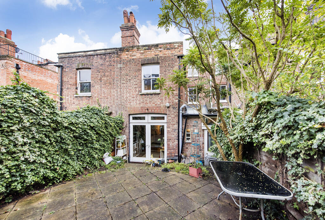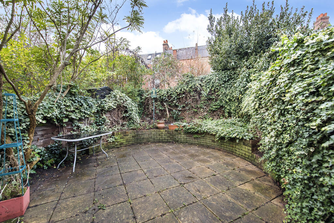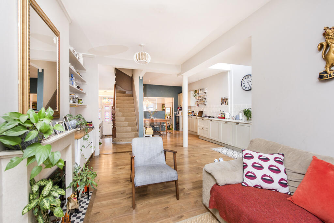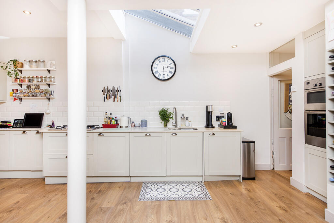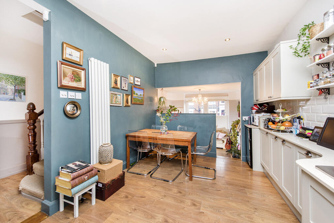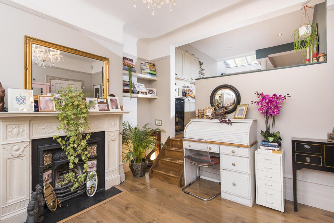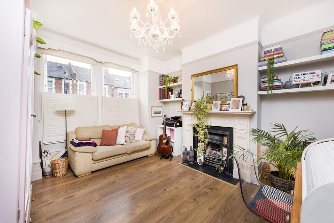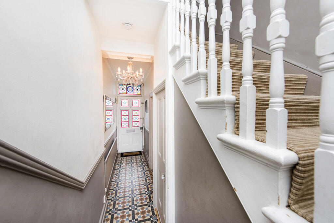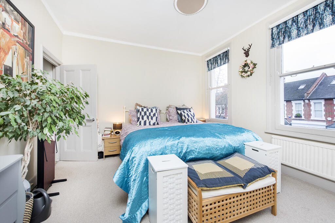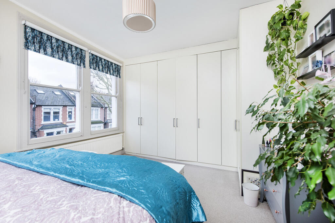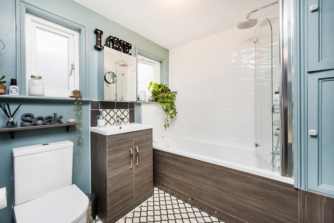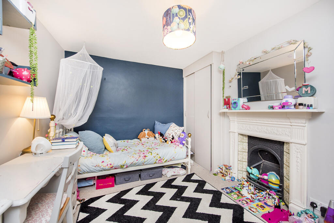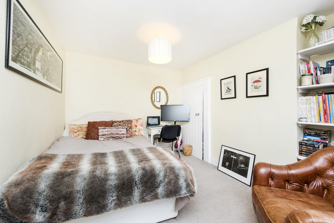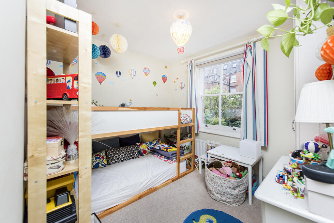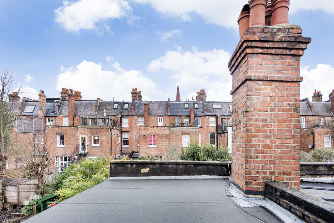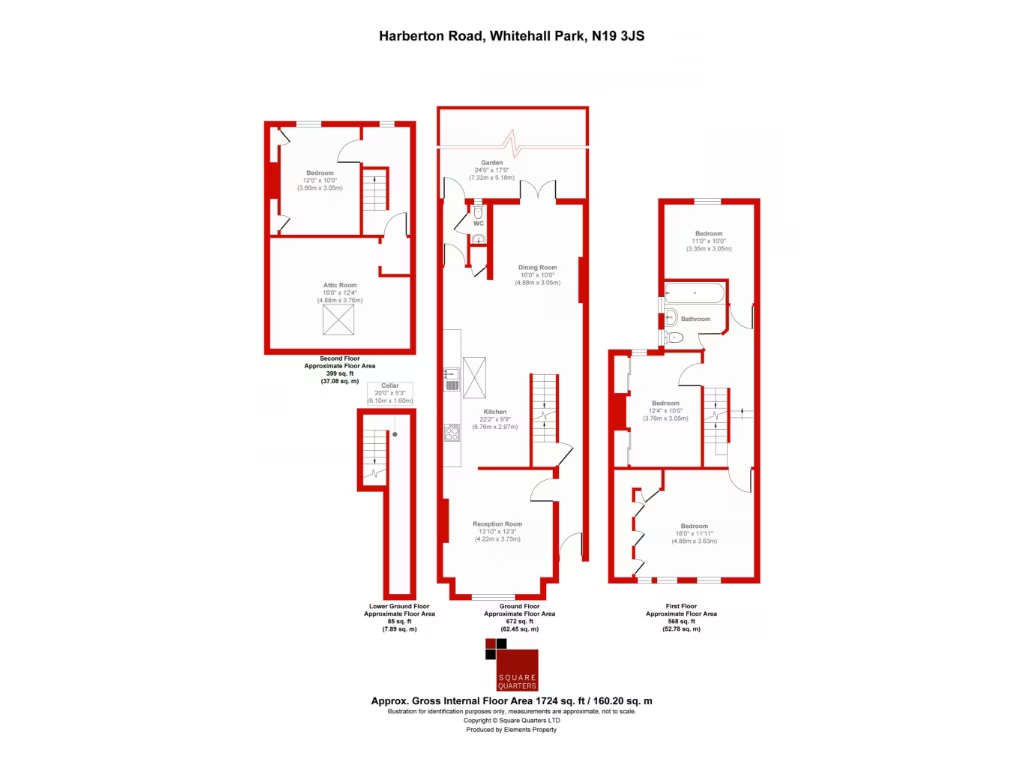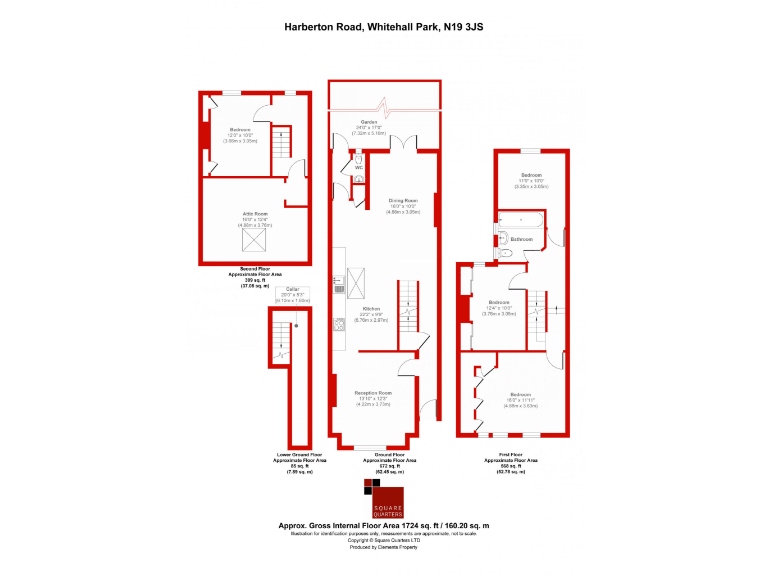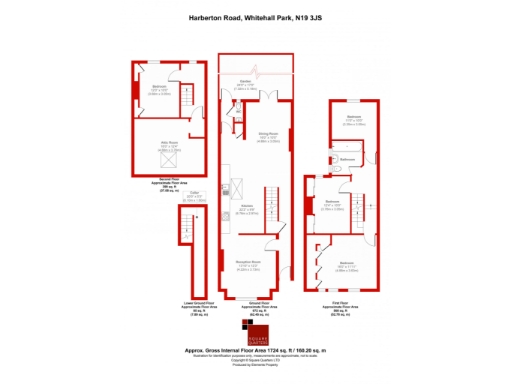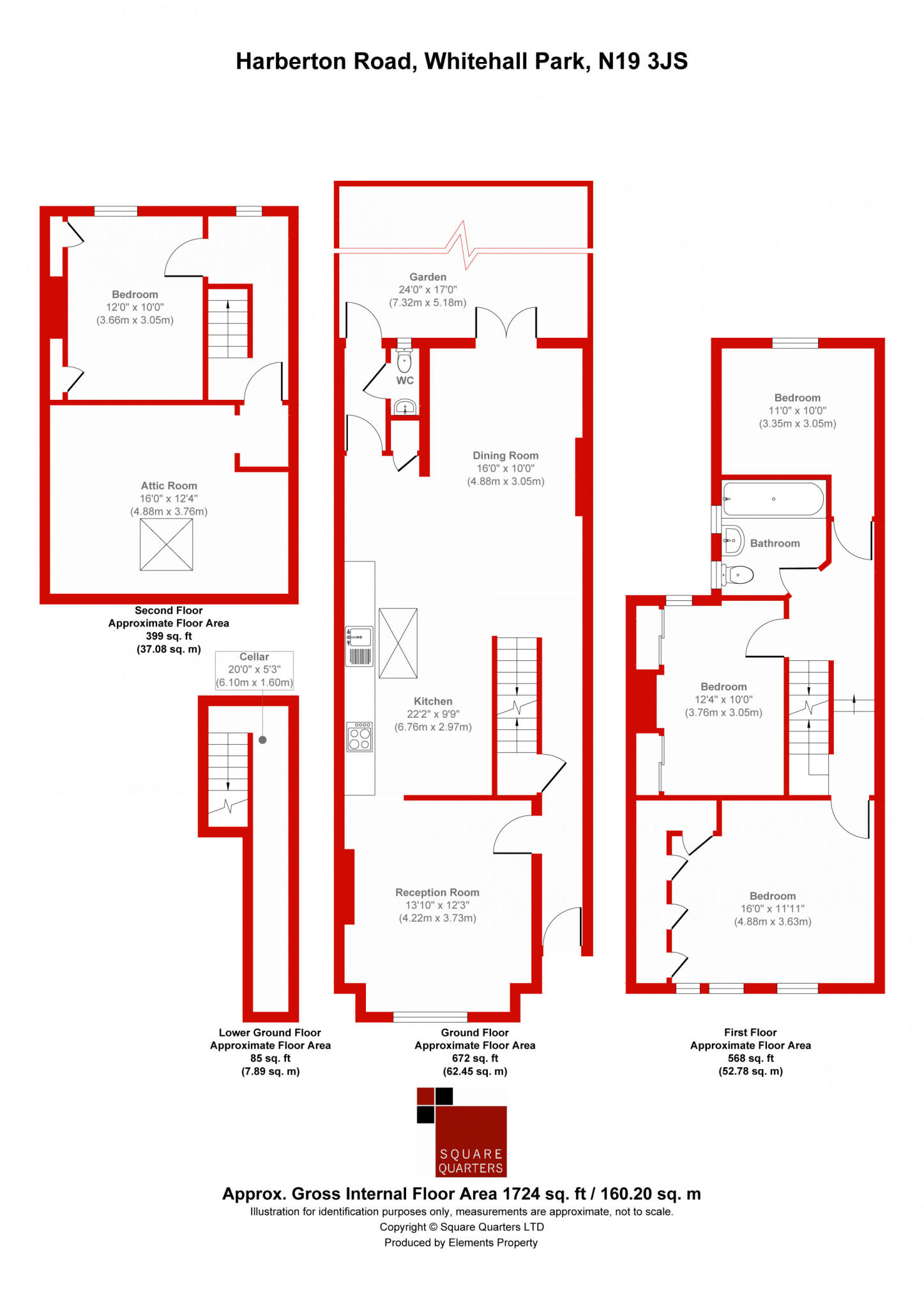Summary - 35 HARBERTON ROAD LONDON N19 3JS
4 bed 1 bath Terraced
Spacious family home with extension potential in Whitehall Park.
Open-plan fitted kitchen with skylights and French doors to private garden
A bright, characterful four-bedroom terrace in Whitehall Park offering generous living over three floors and direct garden access. The ground floor has an open-plan fitted kitchen with skylights and French doors to a private garden, plus a second reception/study and useful cellar access. Period-style details — original fireplaces, sash-style windows and high ceilings — give charm while recent upgrades (double glazing, modern kitchen) provide everyday comfort.
Accommodation includes three bedrooms on the middle floor, a modern bathroom and a top-floor bedroom with large walk-in attic. Neighbouring properties have created roof terraces and converted attics; this house has similar potential to add space or outside roof-level amenity subject to planning (STPP).
Practical points to note: the plot is small, there’s only one bathroom for four bedrooms and council tax is described as expensive. Tenure is unknown and the walls are assumed to have no installed insulation, so buyers should budget for potential energy-efficiency improvements.
Well placed for Whitehall Park School and within comfortable reach of Highgate Village, Crouch End and Archway transport links, this home suits families seeking a spacious, characterful house with scope to extend or improve in a well‑connected north London pocket.
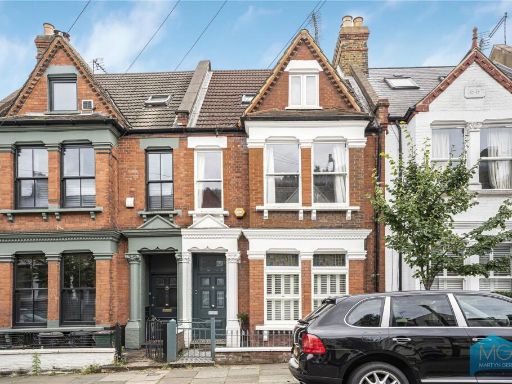 4 bedroom terraced house for sale in Despard Road, London, N19 — £1,650,000 • 4 bed • 2 bath • 1804 ft²
4 bedroom terraced house for sale in Despard Road, London, N19 — £1,650,000 • 4 bed • 2 bath • 1804 ft²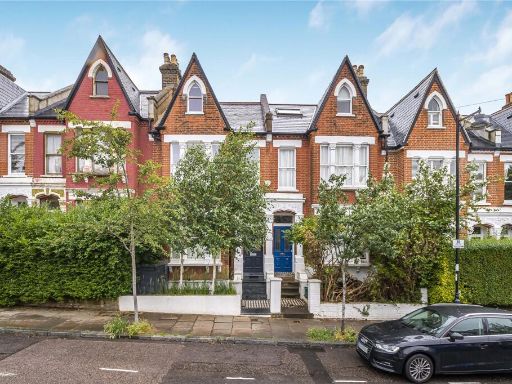 4 bedroom terraced house for sale in Dresden Road, London, N19 — £1,550,000 • 4 bed • 1 bath • 1867 ft²
4 bedroom terraced house for sale in Dresden Road, London, N19 — £1,550,000 • 4 bed • 1 bath • 1867 ft²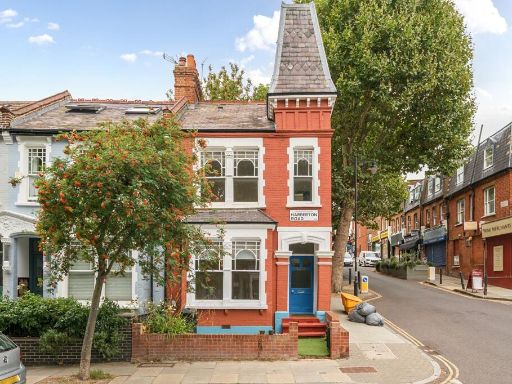 4 bedroom end of terrace house for sale in Harberton Road, London, N19 — £950,000 • 4 bed • 2 bath • 1609 ft²
4 bedroom end of terrace house for sale in Harberton Road, London, N19 — £950,000 • 4 bed • 2 bath • 1609 ft²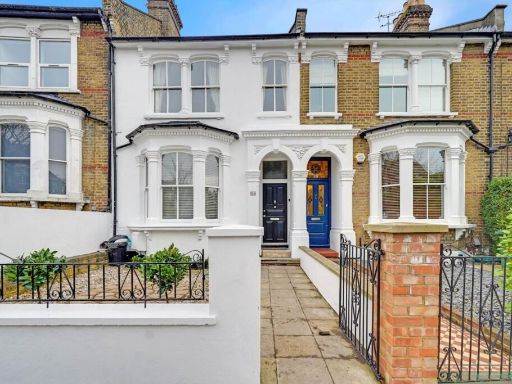 3 bedroom house for sale in Ashmount Road, Whitehall Park, N19 — £1,345,000 • 3 bed • 1 bath • 1352 ft²
3 bedroom house for sale in Ashmount Road, Whitehall Park, N19 — £1,345,000 • 3 bed • 1 bath • 1352 ft²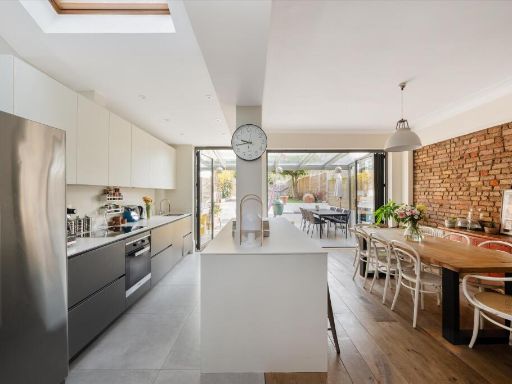 5 bedroom semi-detached house for sale in Highgate Hill, London, N19 — £2,200,000 • 5 bed • 3 bath • 2196 ft²
5 bedroom semi-detached house for sale in Highgate Hill, London, N19 — £2,200,000 • 5 bed • 3 bath • 2196 ft²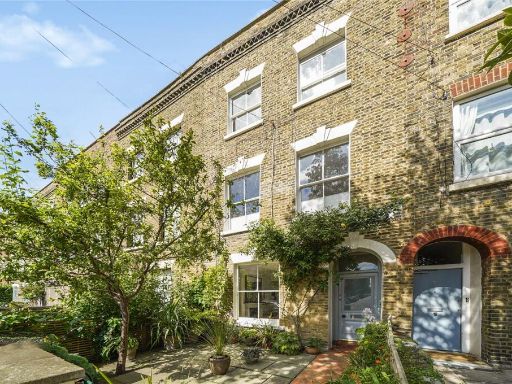 4 bedroom terraced house for sale in Ormond Road, London, N19 — £1,600,000 • 4 bed • 2 bath • 1883 ft²
4 bedroom terraced house for sale in Ormond Road, London, N19 — £1,600,000 • 4 bed • 2 bath • 1883 ft²