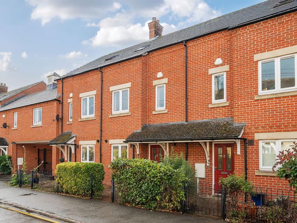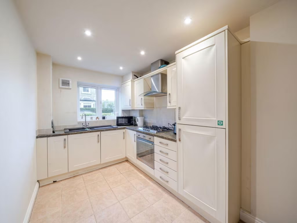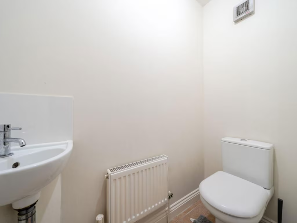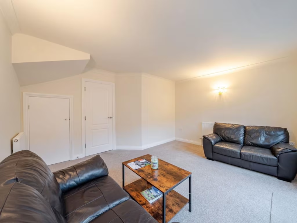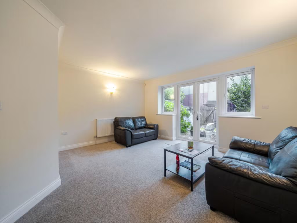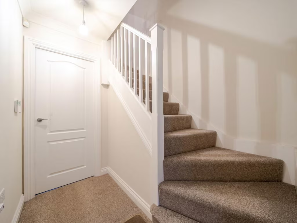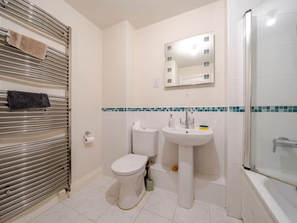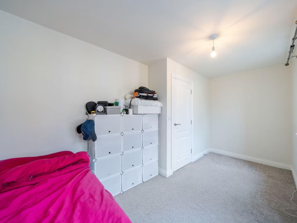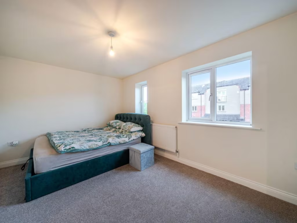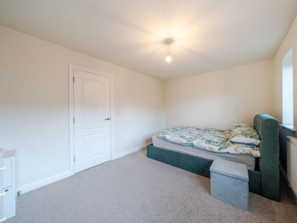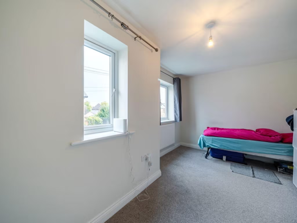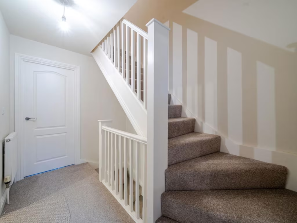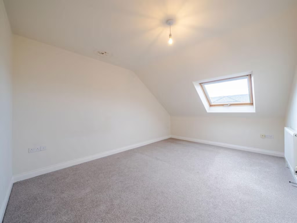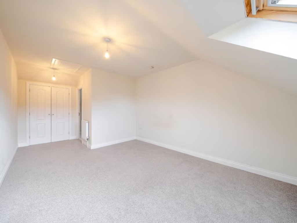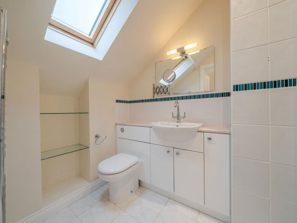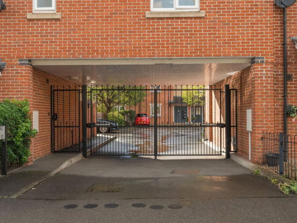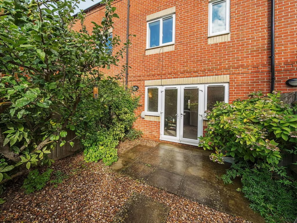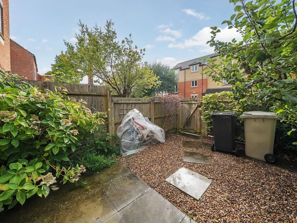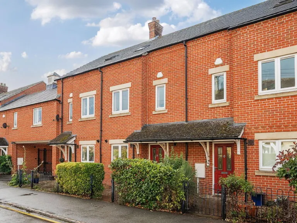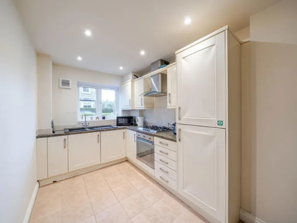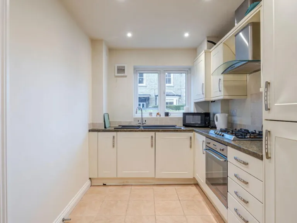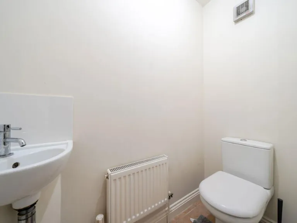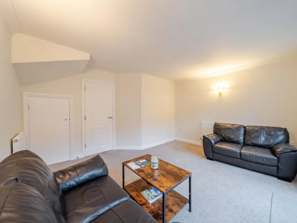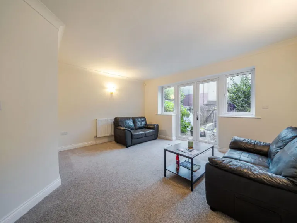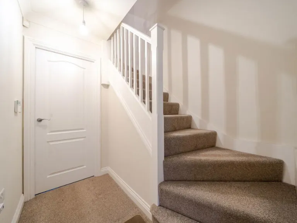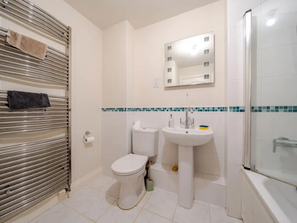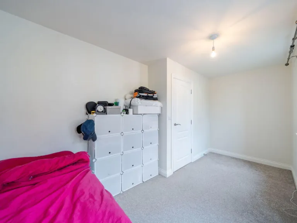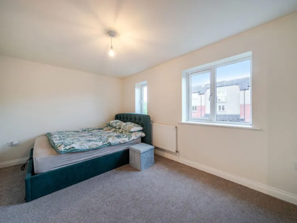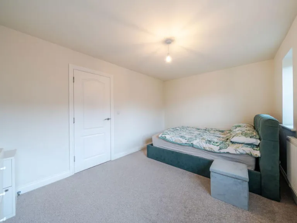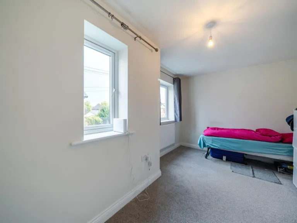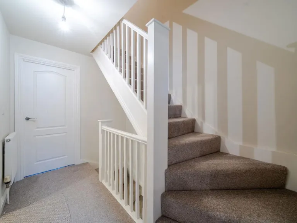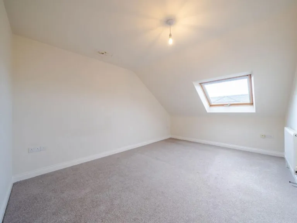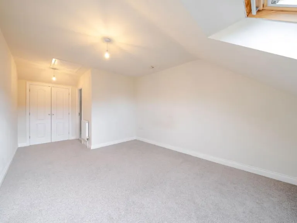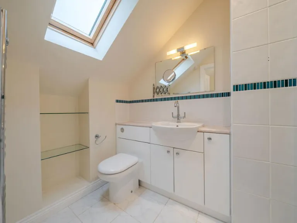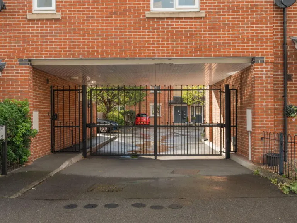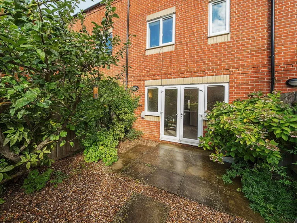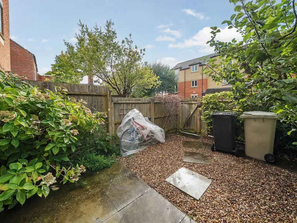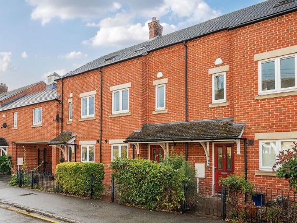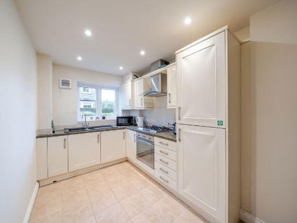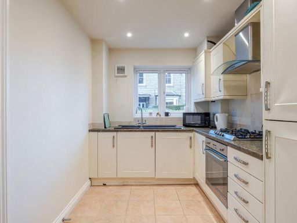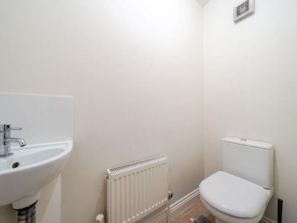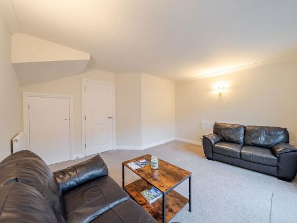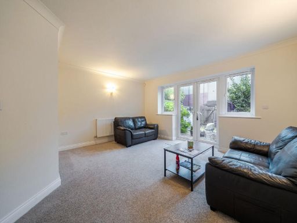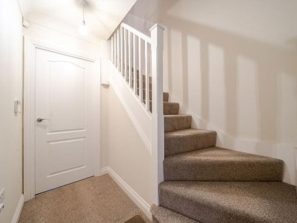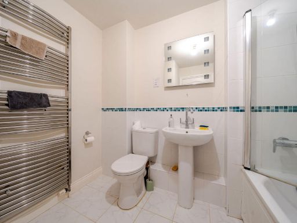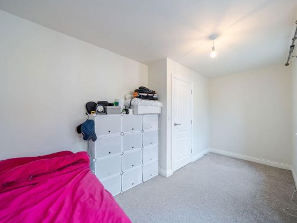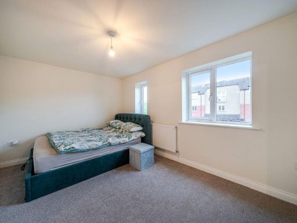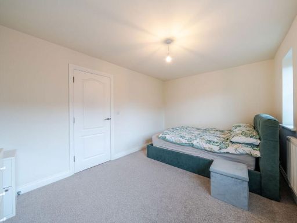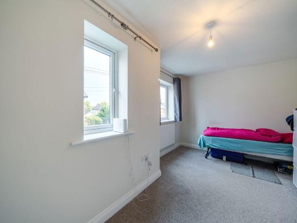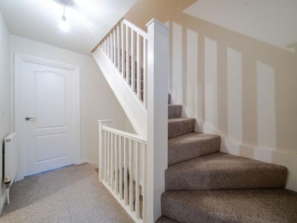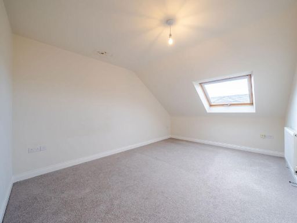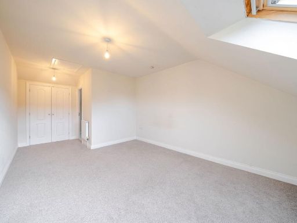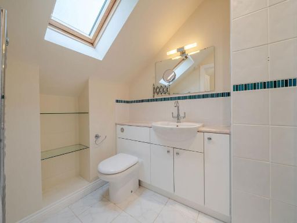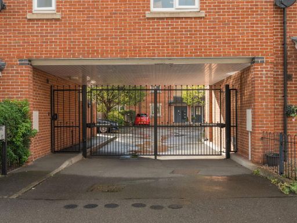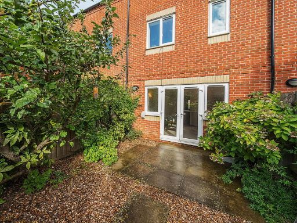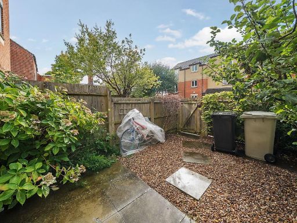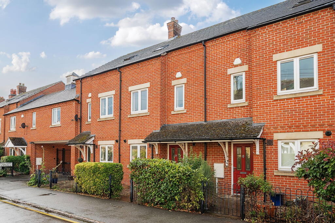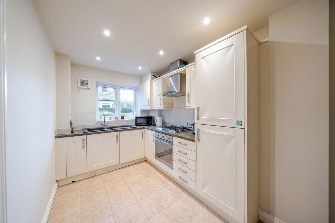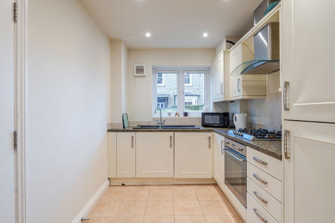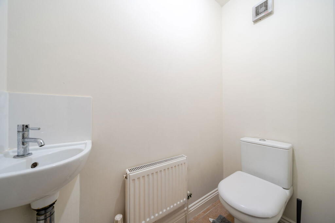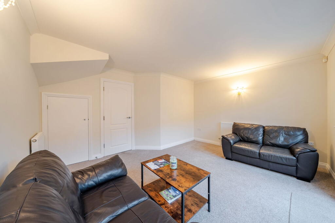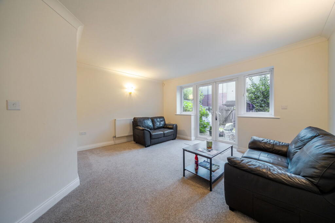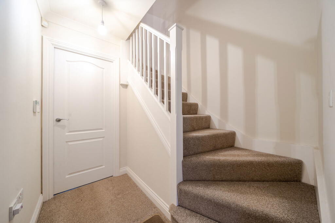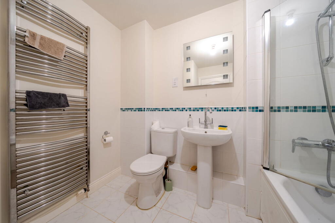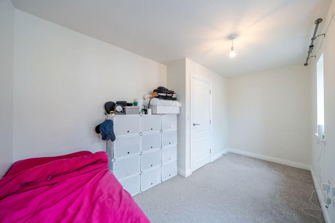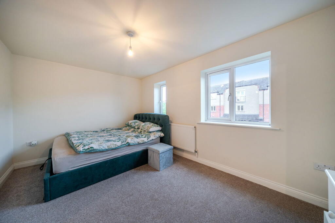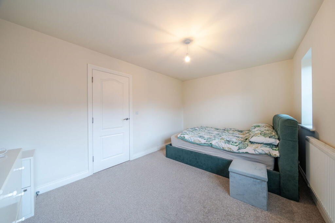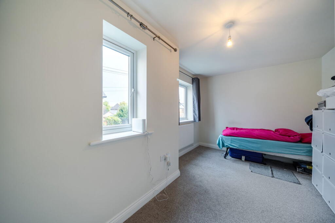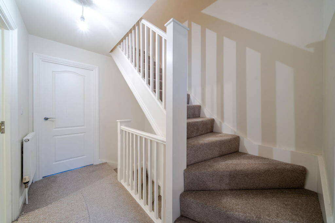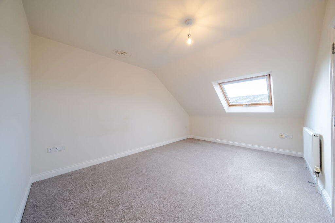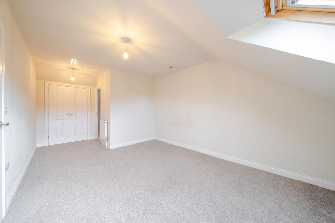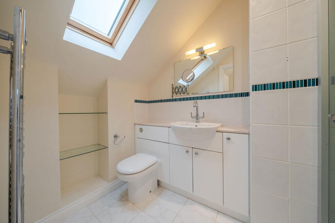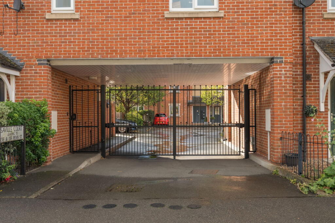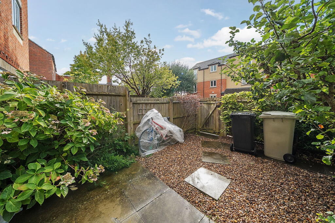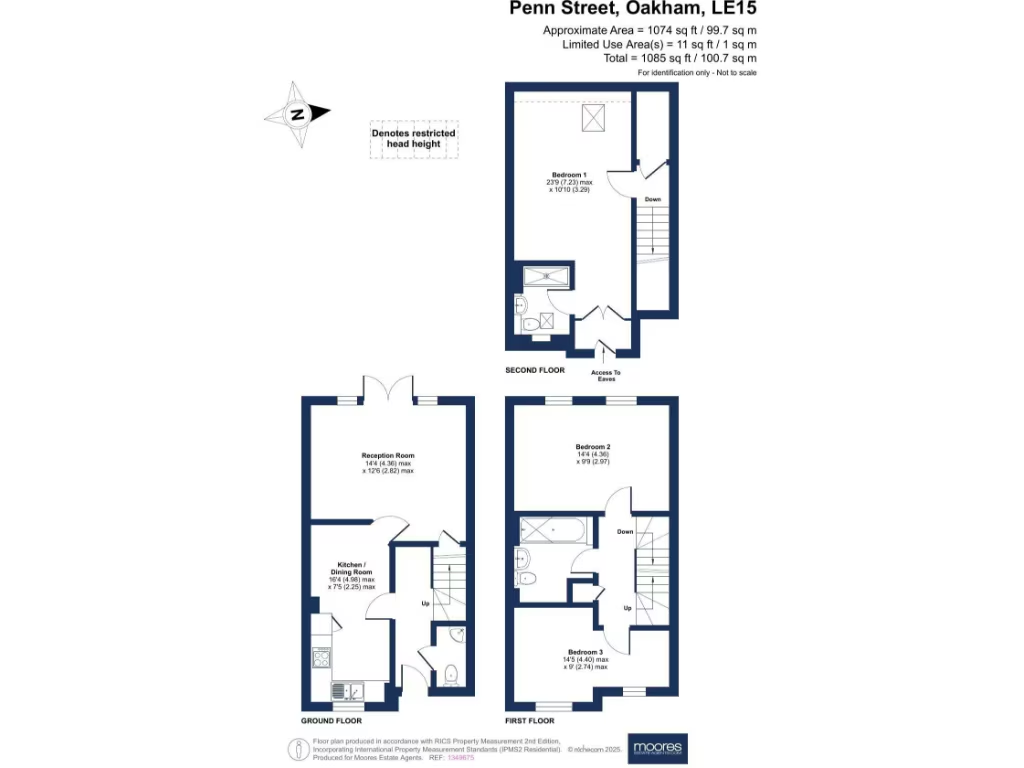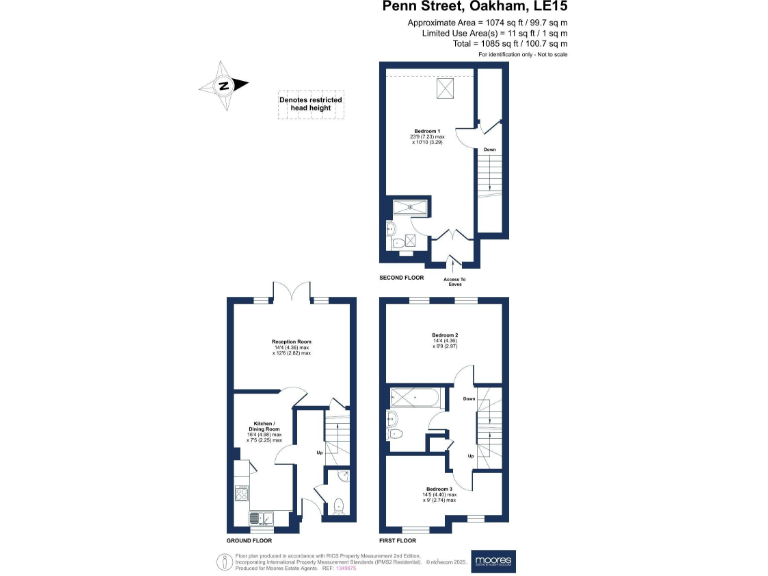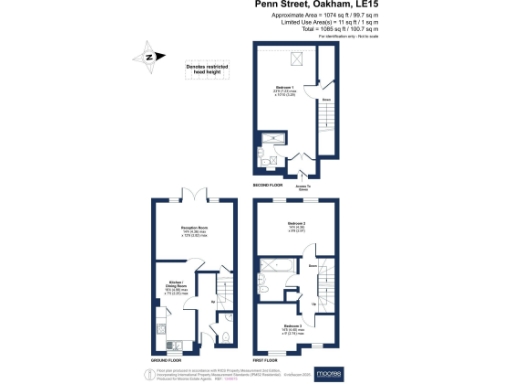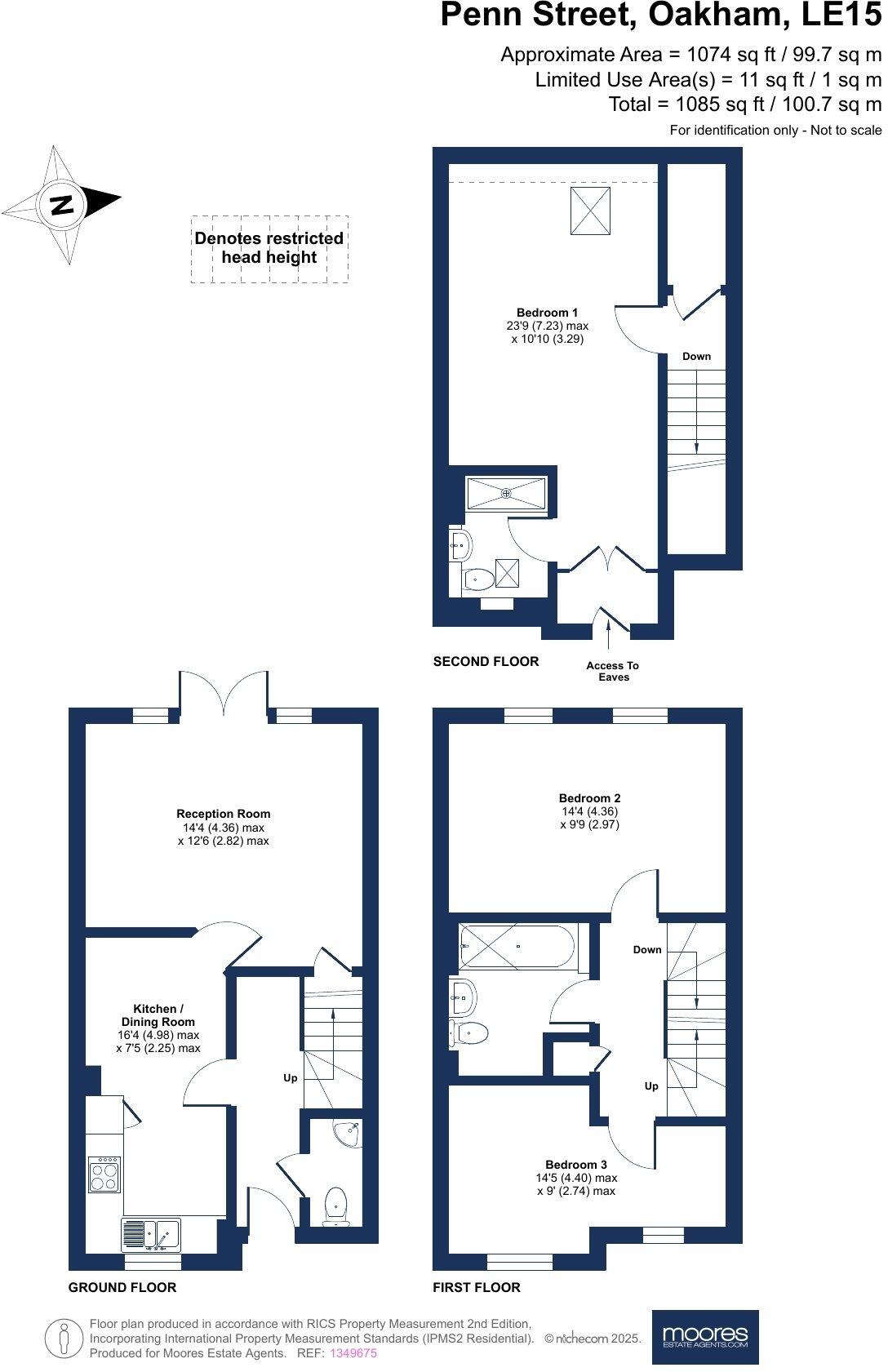Summary - 7 Penn Street LE15 6BB
3 bed 2 bath Town House
Modern 3-bed town-centre home with parking and excellent rail links.
Three-storey mid-terrace with modern fitted kitchen/diner
Principal bedroom on top floor with en-suite shower
Gated off-street parking to the rear
Enclosed rear courtyard garden — small/modest in depth
Average internal size ~1,074 sq ft; suitable for 2–4 occupants
Top-floor includes areas of restricted head-height
Freehold, mains gas central heating and double glazing
Walking distance to Oakham station, shops and schools
Comfortable, modern three-storey mid-terrace close to Oakham town centre and train station. The ground floor offers a spacious living room with direct access to an enclosed rear courtyard, plus a contemporary fitted kitchen/diner ideal for daily family life or entertaining. The principal bedroom occupies the top floor and benefits from an en-suite shower room.
Practical features include gated off-street parking to the rear, mains gas central heating with boiler and radiators, double glazing, and freehold tenure. The accommodation is well suited to first-time buyers or small families seeking a low-maintenance, town-centre home with quick links to Leicester and Peterborough by rail.
Be aware the plot and garden are modest in depth and the property has a compact street frontage typical of town terraces. The top-floor layout shows some restricted head-height in places which may affect furniture placement. Overall internal space is average at about 1,074 sq ft and presents as a well-maintained, contemporary home rather than a large family house.
Location is a strong selling point: very low local crime, excellent mobile/broadband, fast transport links and easy walking distance to shops, schools and amenities. For buyers wanting straightforward, modern living close to Oakham’s centre, this house offers good value; purchasers requiring substantial outdoor space or full-height second-floor rooms should note the limitations before viewing.
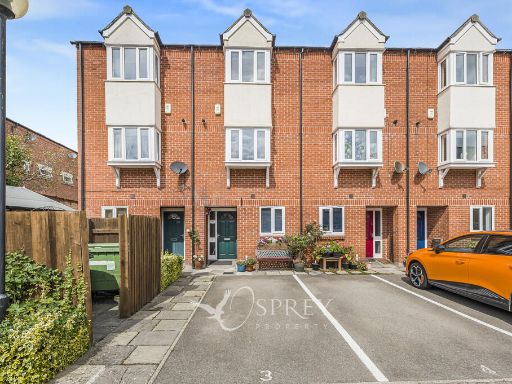 3 bedroom terraced house for sale in Jubilee Court, Northgate, Oakham, LE15 — £235,000 • 3 bed • 2 bath • 898 ft²
3 bedroom terraced house for sale in Jubilee Court, Northgate, Oakham, LE15 — £235,000 • 3 bed • 2 bath • 898 ft²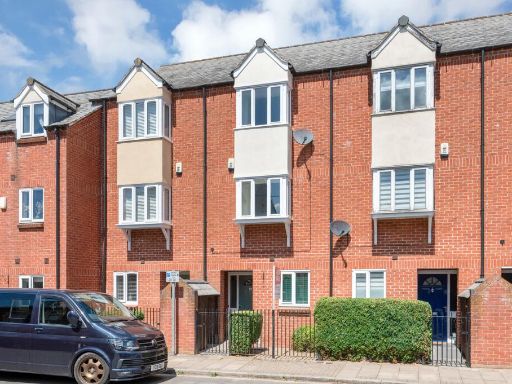 4 bedroom town house for sale in Jubilee Court, Oakham , LE15 — £269,995 • 4 bed • 2 bath • 1052 ft²
4 bedroom town house for sale in Jubilee Court, Oakham , LE15 — £269,995 • 4 bed • 2 bath • 1052 ft²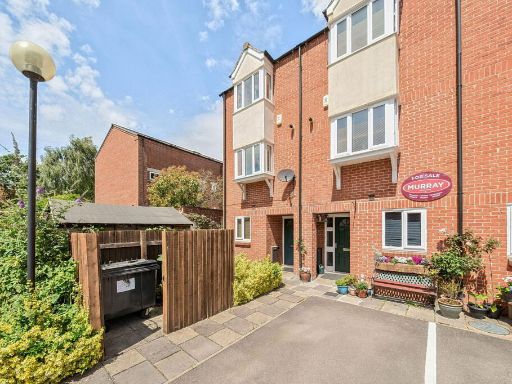 3 bedroom town house for sale in Jubilee Court, Northgate, Oakham, LE15 — £260,000 • 3 bed • 2 bath • 975 ft²
3 bedroom town house for sale in Jubilee Court, Northgate, Oakham, LE15 — £260,000 • 3 bed • 2 bath • 975 ft²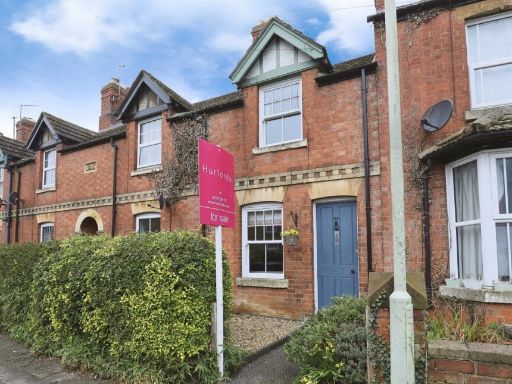 2 bedroom terraced house for sale in Penn Street, Oakham, LE15 — £240,000 • 2 bed • 2 bath • 691 ft²
2 bedroom terraced house for sale in Penn Street, Oakham, LE15 — £240,000 • 2 bed • 2 bath • 691 ft² 3 bedroom terraced house for sale in Holbrook Way, Barleythorpe, Oakham, LE15 — £235,000 • 3 bed • 2 bath • 750 ft²
3 bedroom terraced house for sale in Holbrook Way, Barleythorpe, Oakham, LE15 — £235,000 • 3 bed • 2 bath • 750 ft²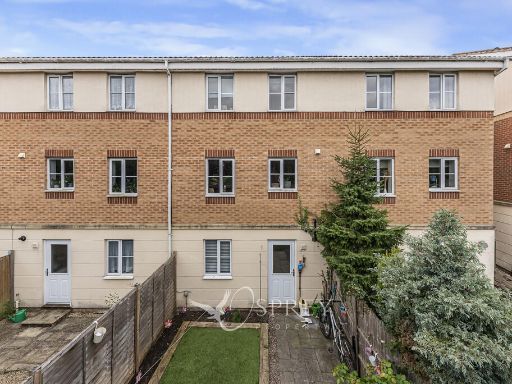 3 bedroom town house for sale in Kilburn End, Oakham, LE15 — £270,000 • 3 bed • 3 bath • 1363 ft²
3 bedroom town house for sale in Kilburn End, Oakham, LE15 — £270,000 • 3 bed • 3 bath • 1363 ft²