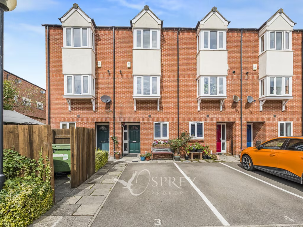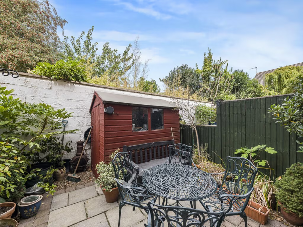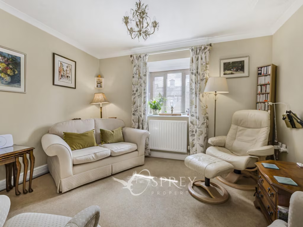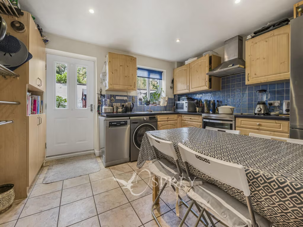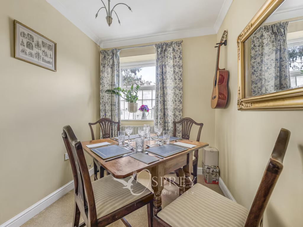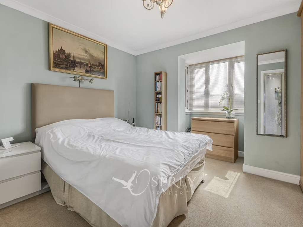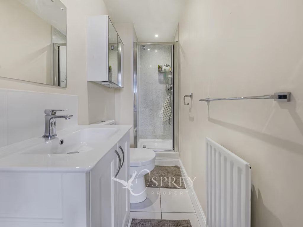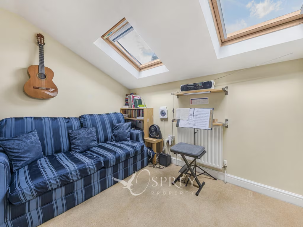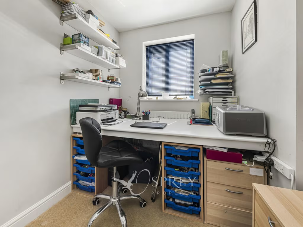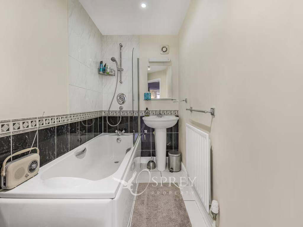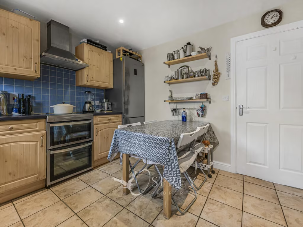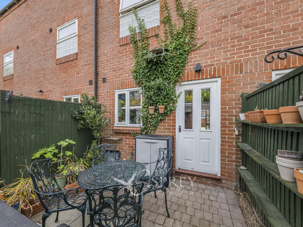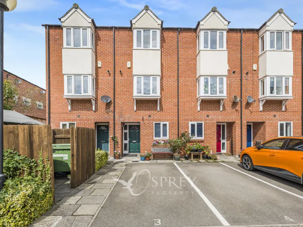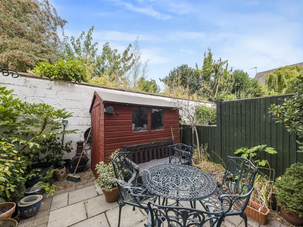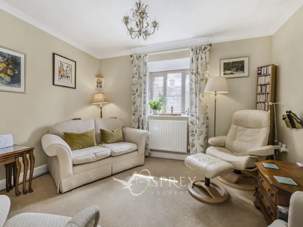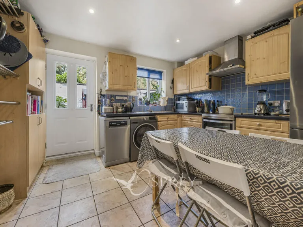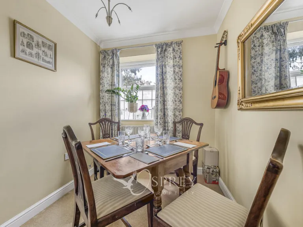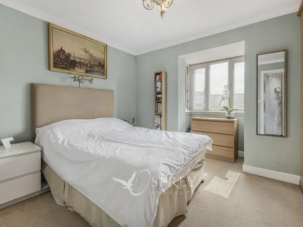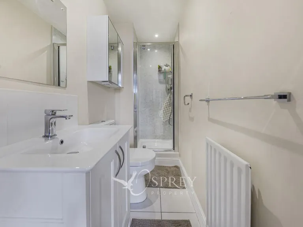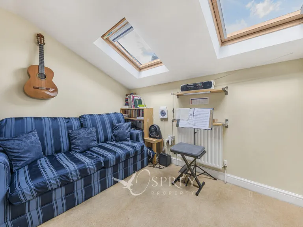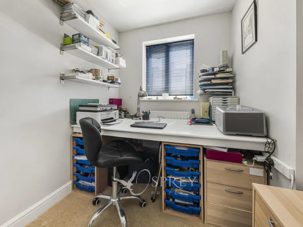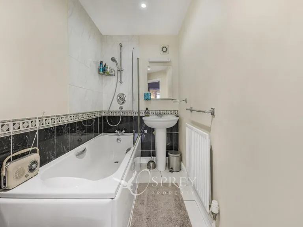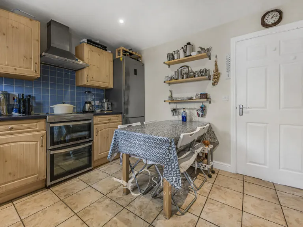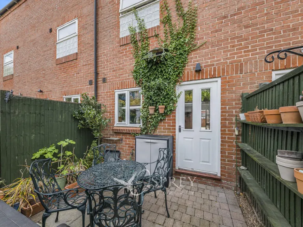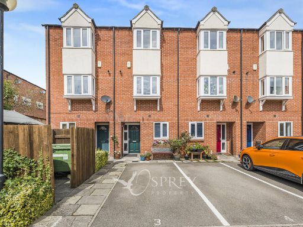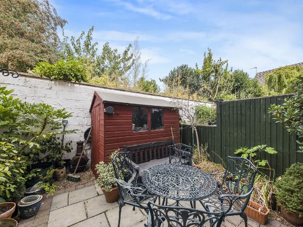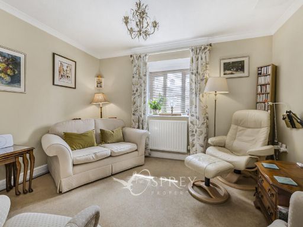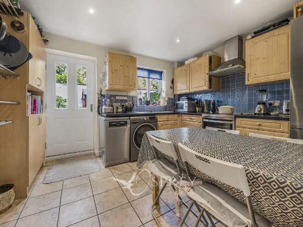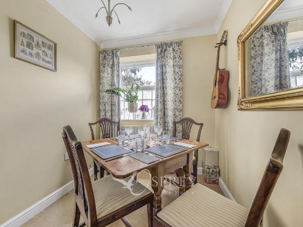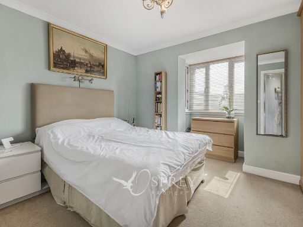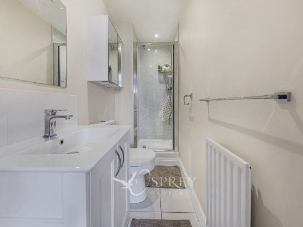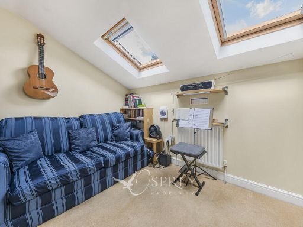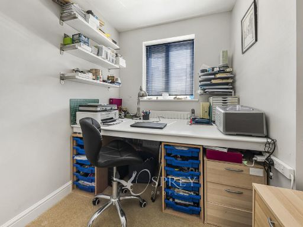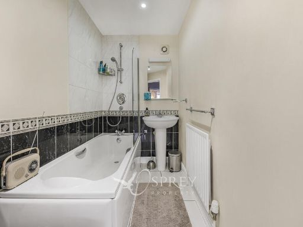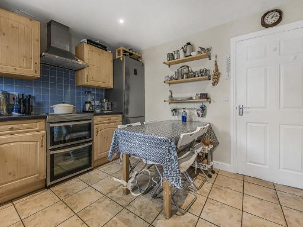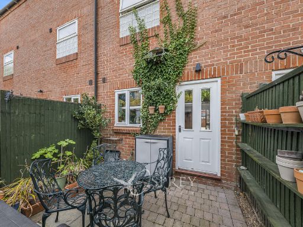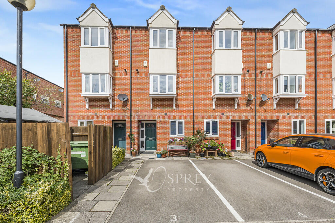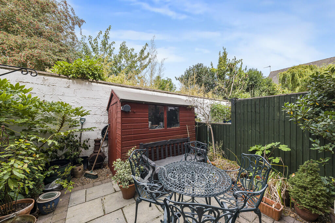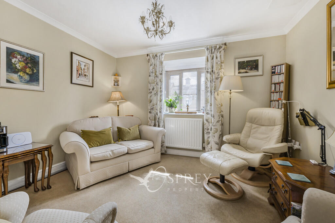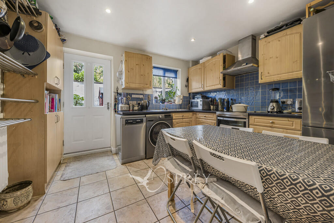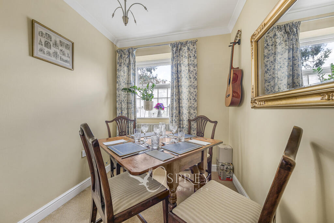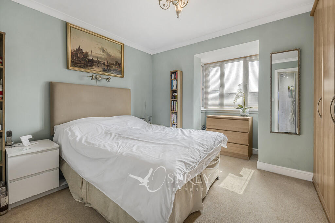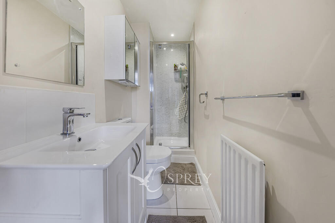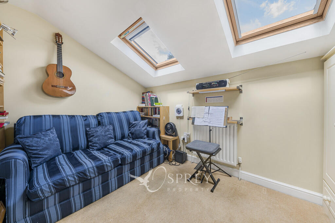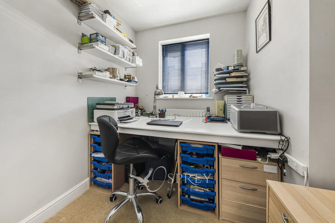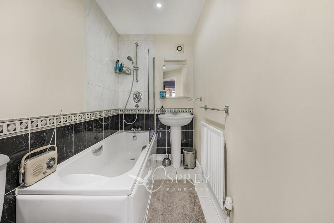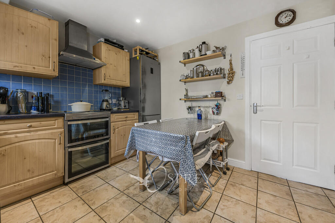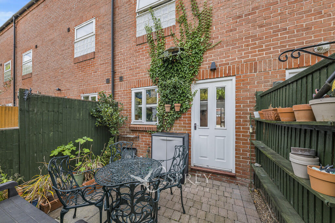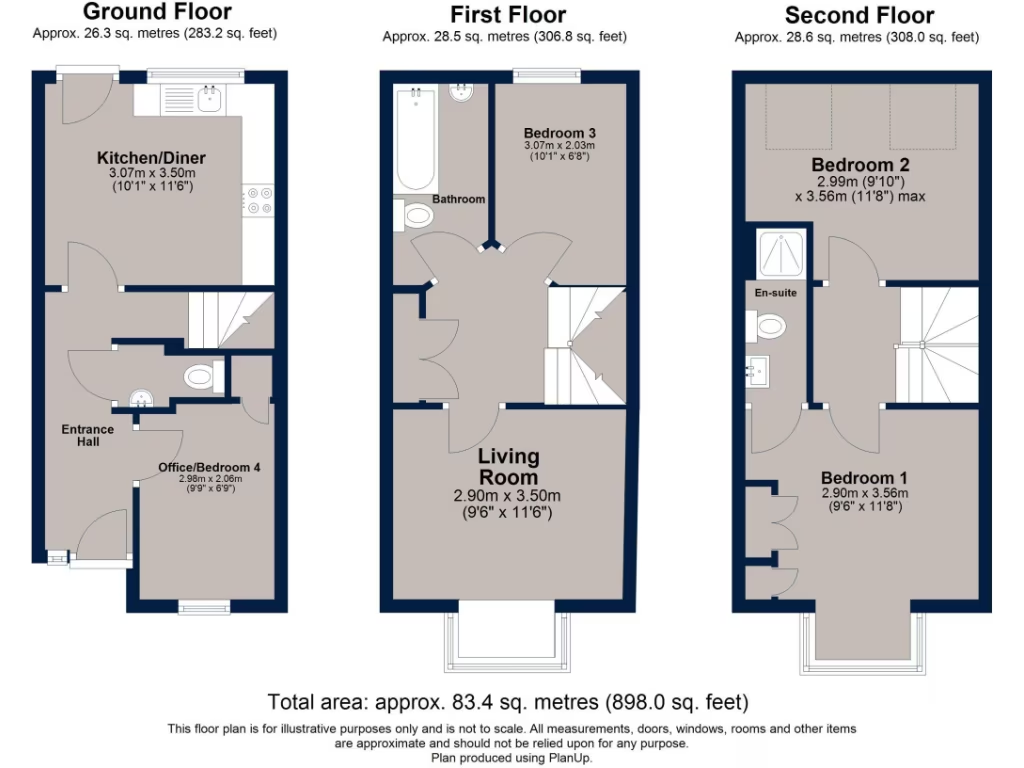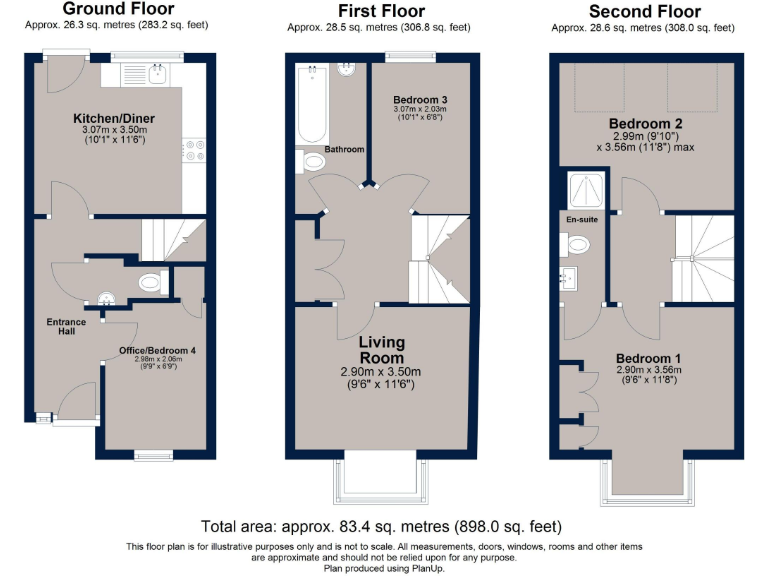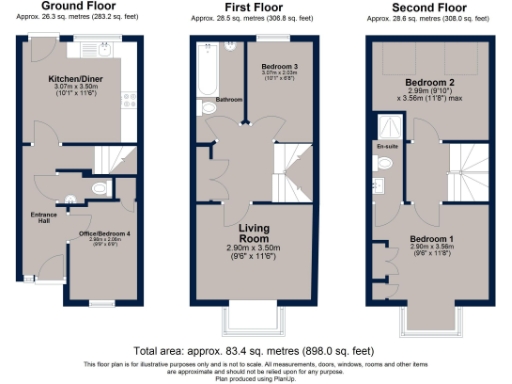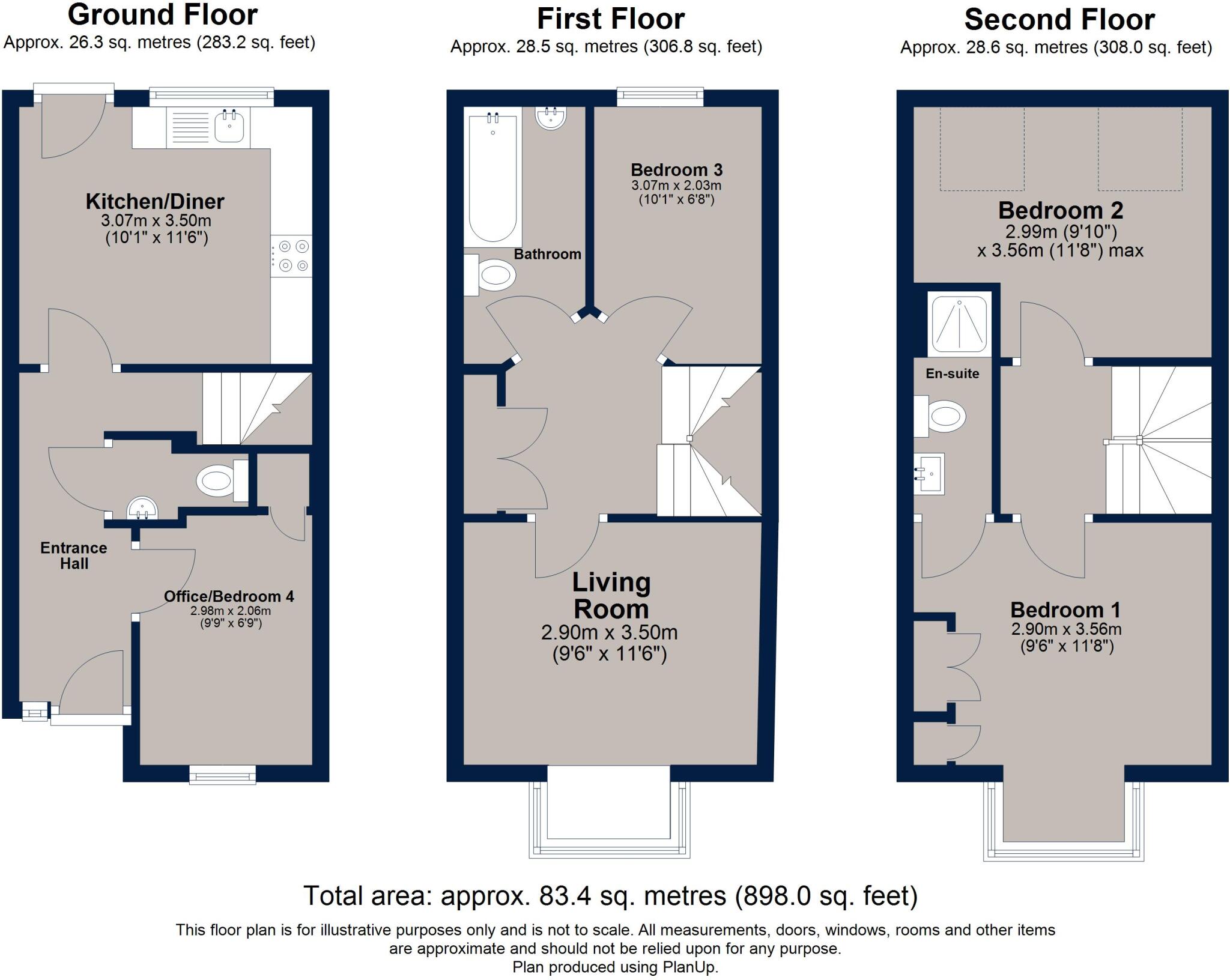Summary - 5 Jubilee Court, Northgate, OAKHAM LE15 6NG
3 bed 2 bath Terraced
Three-storey townhouse with flexible 3–4 bedroom potential
Quietly tucked close to Oakham town centre and the mainline station, this three-storey mid-terrace townhouse offers flexible living across 898 sq ft. The layout currently reads as a comfortable two-bedroom home with potential to be reconfigured up to four bedrooms — ideal for small families or professionals needing a home office.
The principal bedroom on the top floor includes an en suite, while the first-floor living room benefits from a box bay window that brings in natural light. The ground floor gives scope to adapt the kitchen/diner and ground-room into alternative uses such as an additional bedroom or study. Allocated front parking and a low-maintenance paved courtyard with shed are practical pluses for town-centre living.
Be aware this is a compact, town-centre property with limited external space and modest room sizes typical of modern townhouses. Crime levels are reported as high in the area, so buyers should consider security measures. Built c.1996–2002 with double glazing and mains gas central heating, the house presents straightforward accommodation with good connectivity (excellent mobile, fast broadband) and an EPC rating C.
This home suits buyers seeking a centrally located, low-upkeep property with reconfiguration potential — good for a first home, city-based professionals, or an investment let. Prospective purchasers should verify room sizes and consider any desired refurbishment to personalise the compact interior.
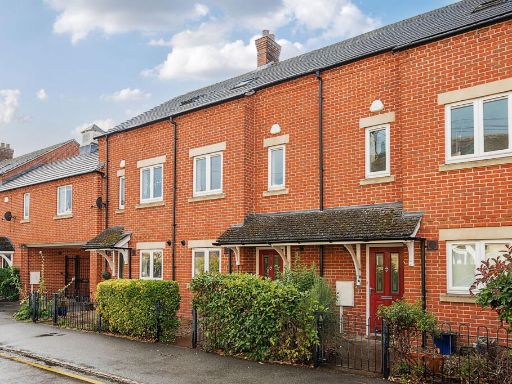 3 bedroom town house for sale in Penn Street, Oakham, LE15 — £249,995 • 3 bed • 2 bath • 1074 ft²
3 bedroom town house for sale in Penn Street, Oakham, LE15 — £249,995 • 3 bed • 2 bath • 1074 ft²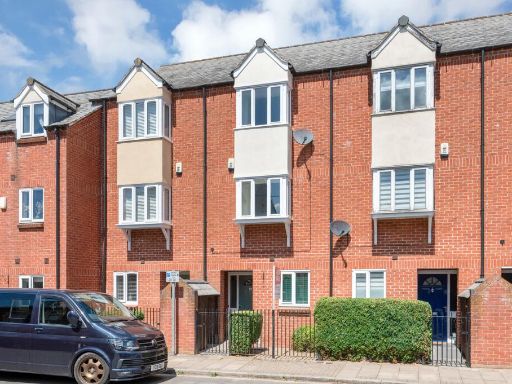 4 bedroom town house for sale in Jubilee Court, Oakham , LE15 — £269,995 • 4 bed • 2 bath • 1052 ft²
4 bedroom town house for sale in Jubilee Court, Oakham , LE15 — £269,995 • 4 bed • 2 bath • 1052 ft²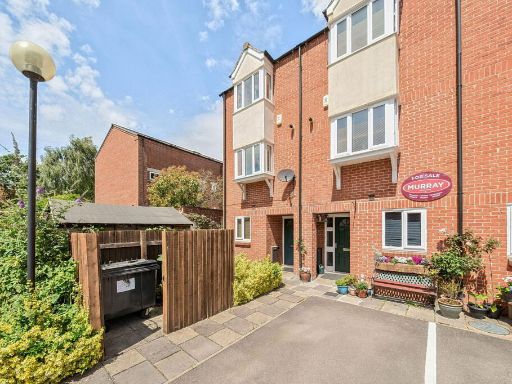 3 bedroom town house for sale in Jubilee Court, Northgate, Oakham, LE15 — £260,000 • 3 bed • 2 bath • 975 ft²
3 bedroom town house for sale in Jubilee Court, Northgate, Oakham, LE15 — £260,000 • 3 bed • 2 bath • 975 ft²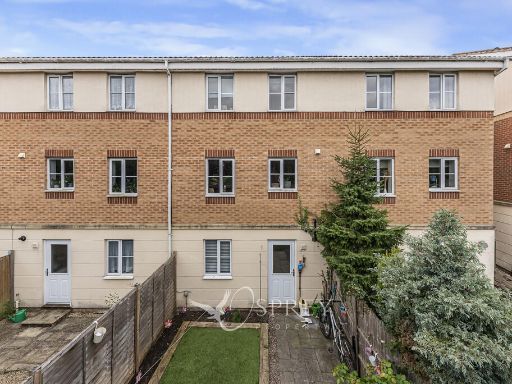 3 bedroom town house for sale in Kilburn End, Oakham, LE15 — £270,000 • 3 bed • 3 bath • 1363 ft²
3 bedroom town house for sale in Kilburn End, Oakham, LE15 — £270,000 • 3 bed • 3 bath • 1363 ft²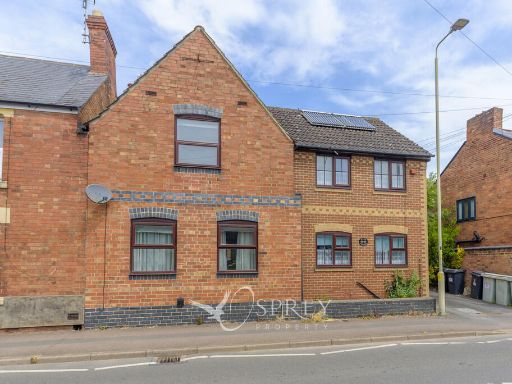 3 bedroom end of terrace house for sale in Cold Overton Road, Oakham , LE15 — £175,000 • 3 bed • 2 bath • 1171 ft²
3 bedroom end of terrace house for sale in Cold Overton Road, Oakham , LE15 — £175,000 • 3 bed • 2 bath • 1171 ft²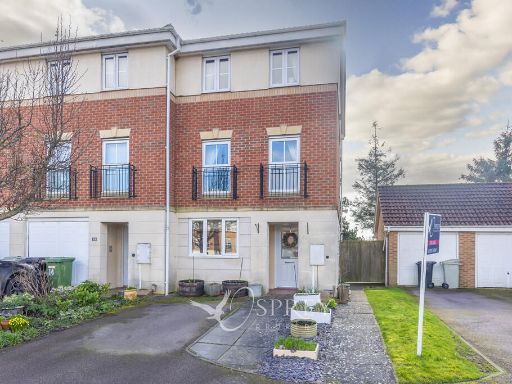 4 bedroom end of terrace house for sale in Kilburn End Oakham, LE15 — £280,000 • 4 bed • 3 bath • 1086 ft²
4 bedroom end of terrace house for sale in Kilburn End Oakham, LE15 — £280,000 • 4 bed • 3 bath • 1086 ft²