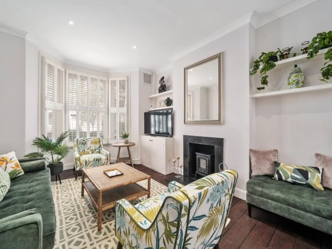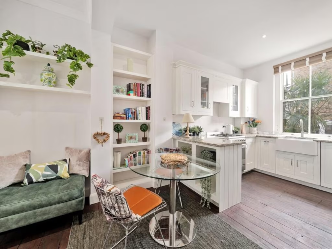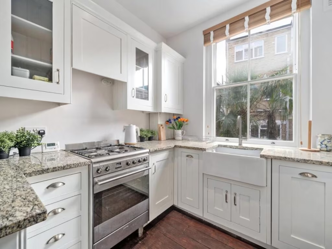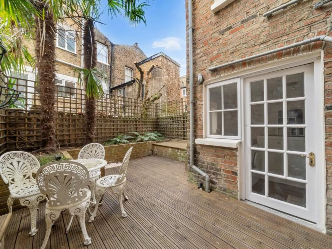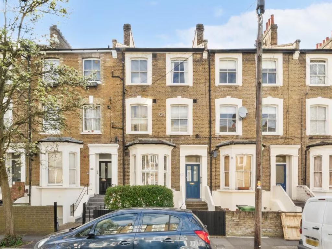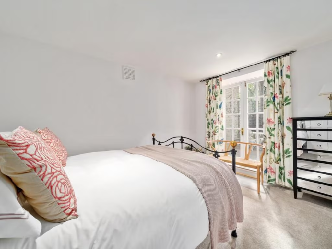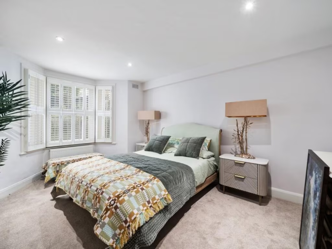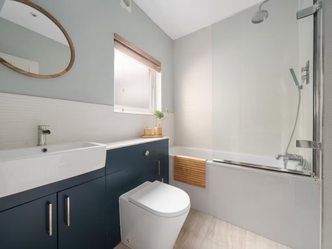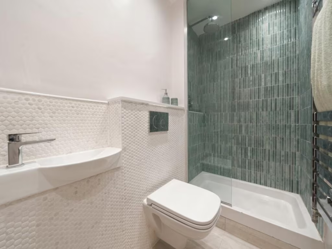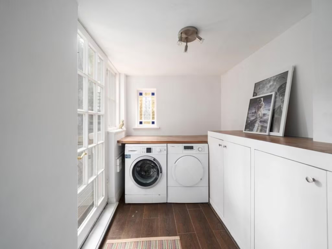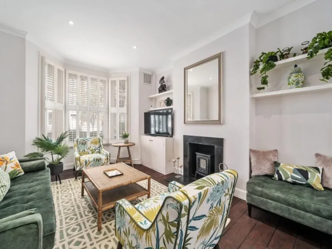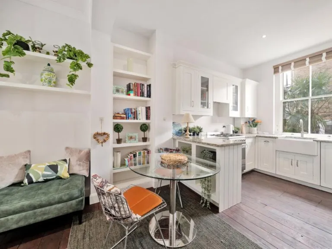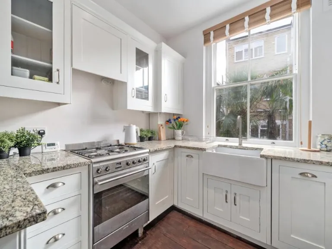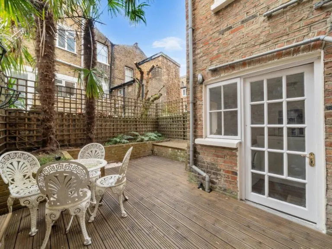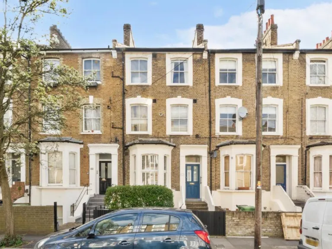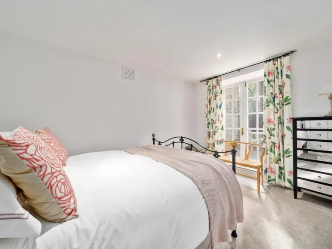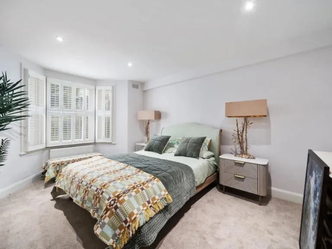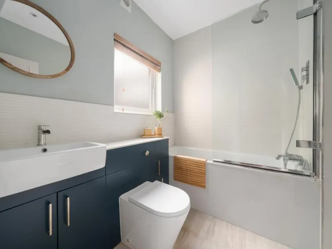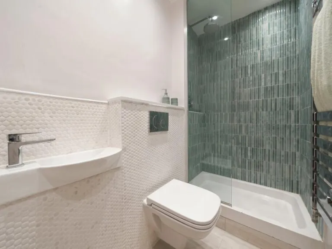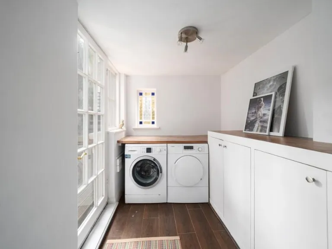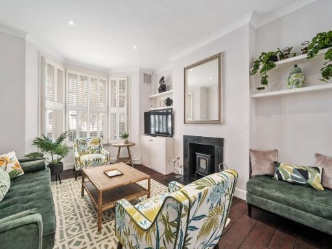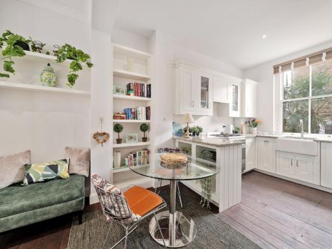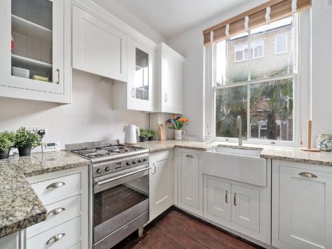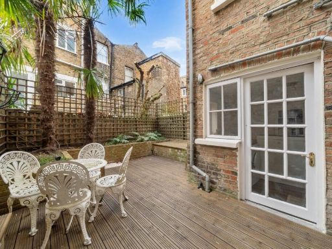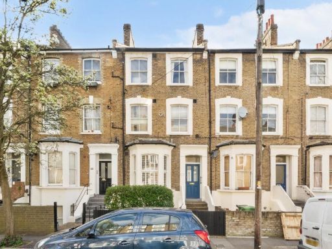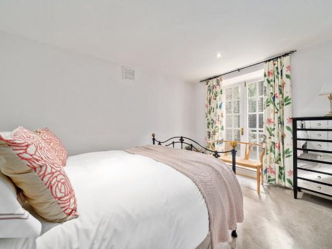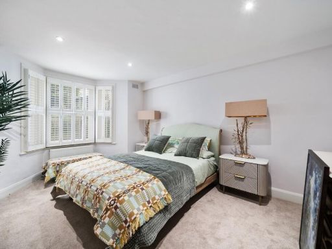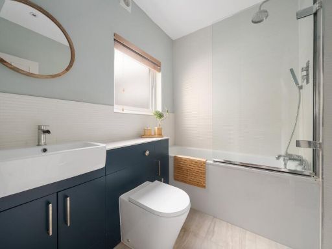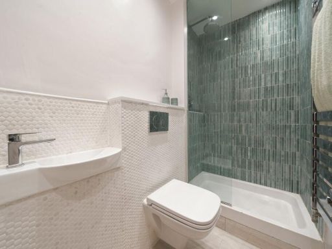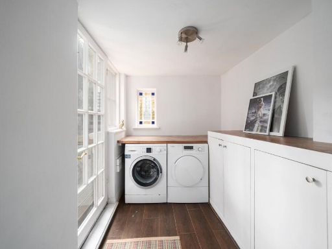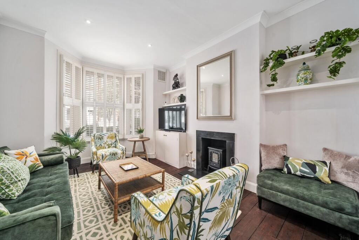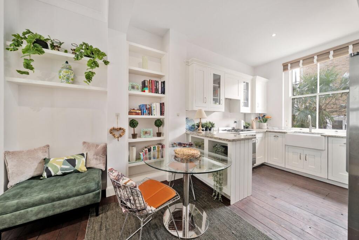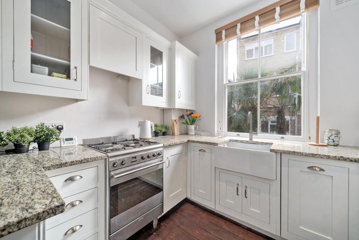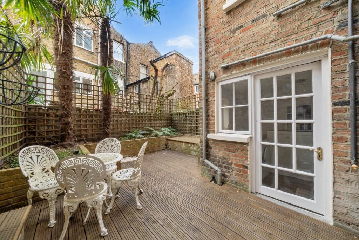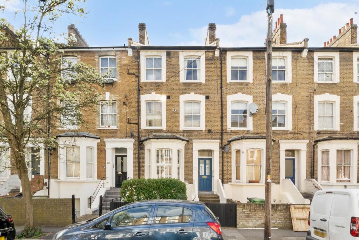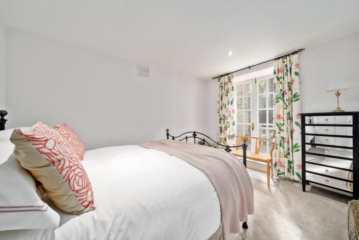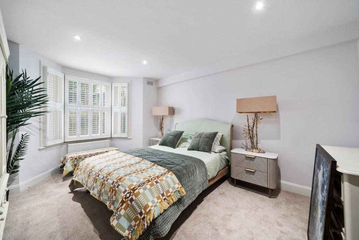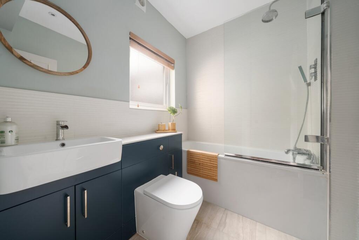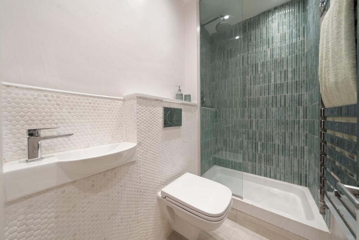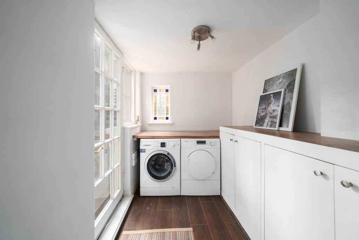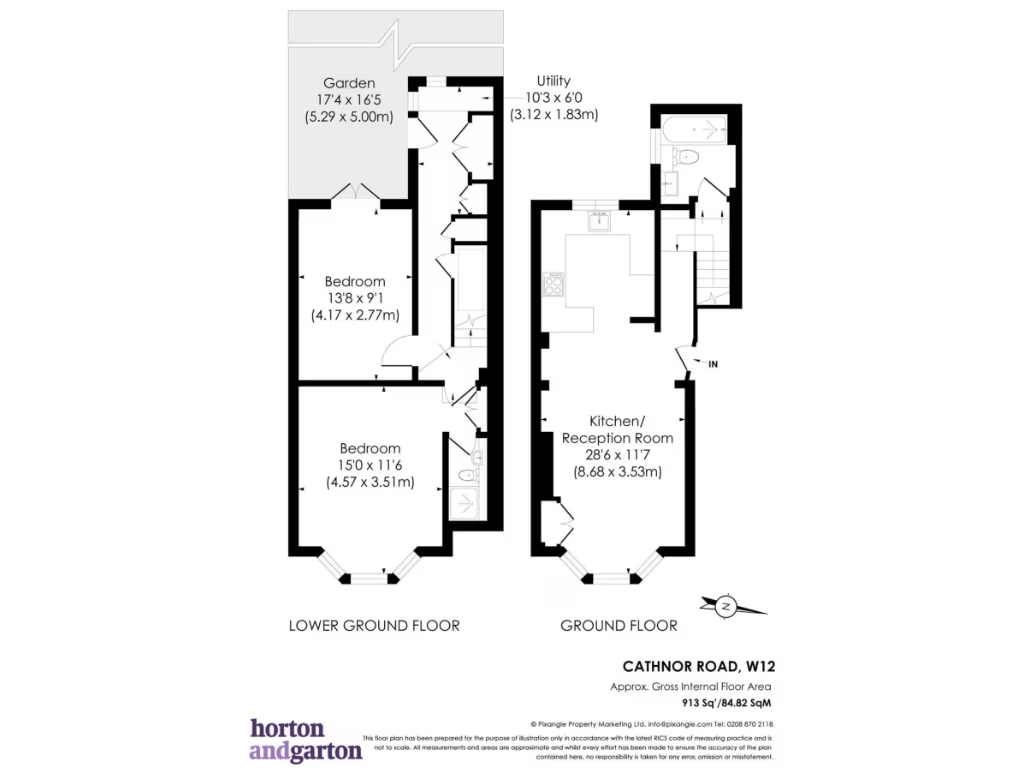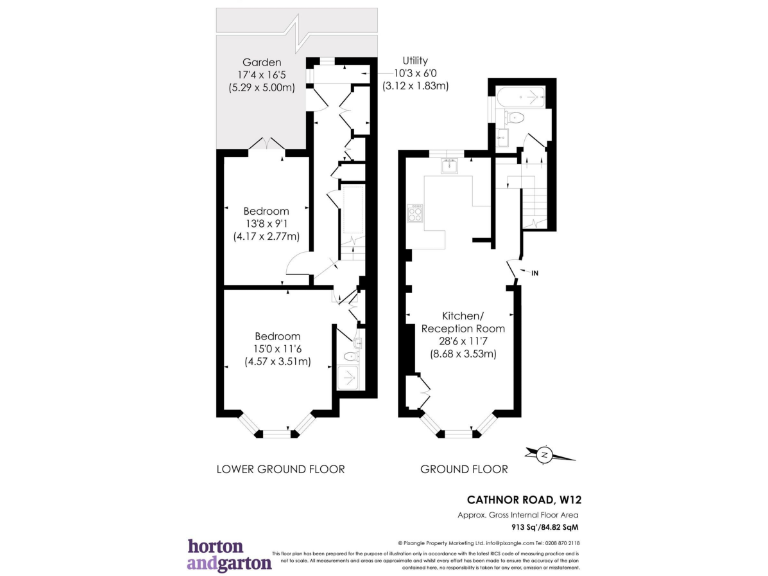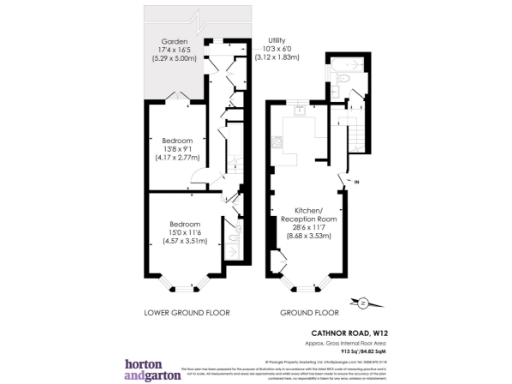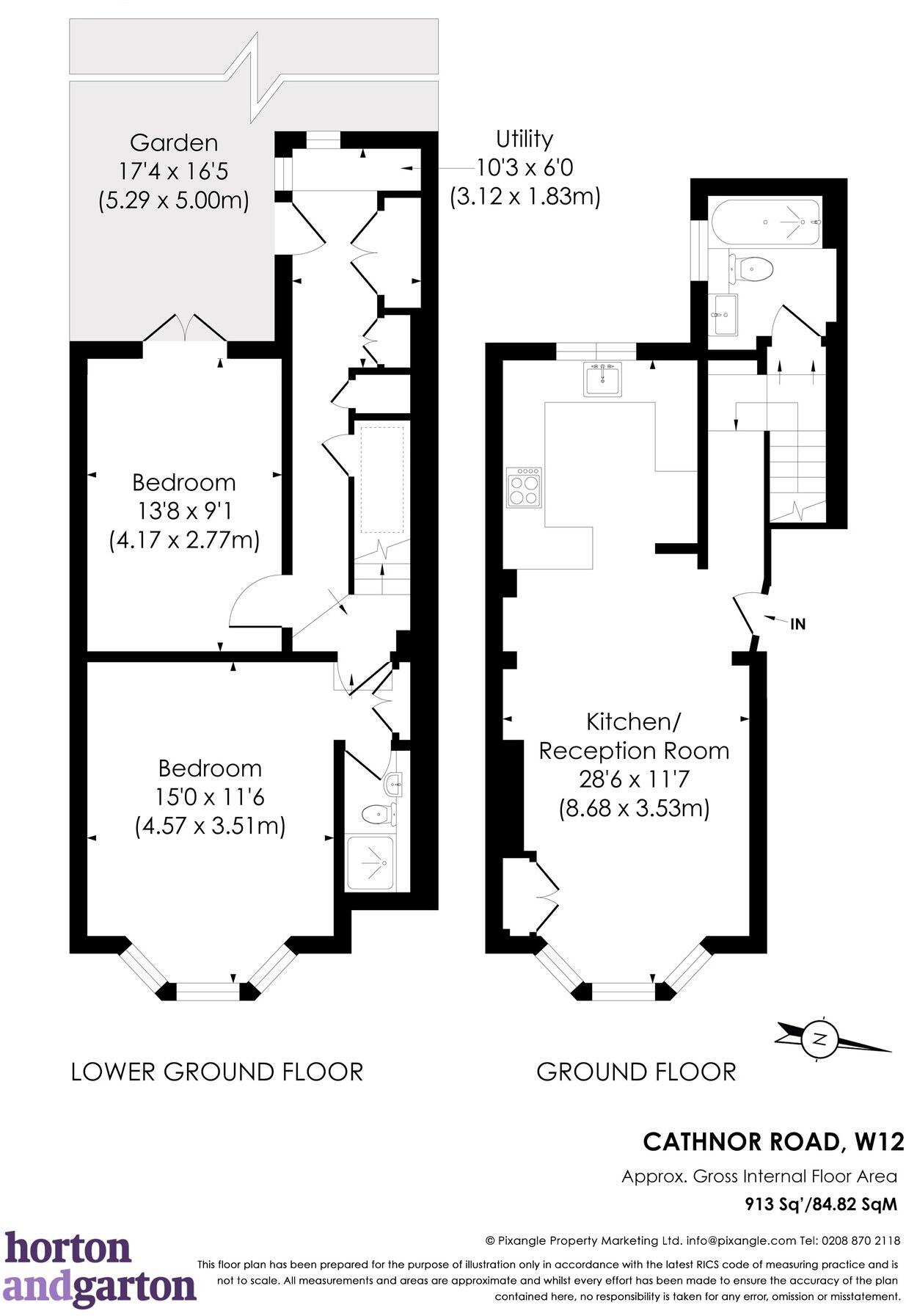Summary - 65A CATHNOR ROAD LONDON W12 9JB
2 bed 2 bath Flat
Light-filled Victorian maisonette with private west-facing garden and strong local amenities.
Approx 913 sq ft split-level maisonette with two bedrooms, two bathrooms
This Victorian split-level maisonette offers comfortable, characterful living across approximately 913 sq ft. The ground-floor open-plan reception and kitchen (about 28'6") benefit from a bay-fronted aspect, sash-style windows and plantation shutters that deliver generous natural light. A working fireplace, hardwood floors and corniced ceilings add period charm while contemporary fittings make the space readily liveable.
The lower level houses two bedrooms, a shower room and access to a private west-facing decked garden—ideal for late-afternoon sun and easy outdoor space for children or plants. Practical extras include a separate utility room and two bathrooms, which suit family routines or flexible working arrangements.
Important practical notes: the property is leasehold (125-year term from 1984; vendor is arranging an extension), with an EPC rating of E and assumed solid-brick construction with no built-in wall insulation. Council Tax is in LBHF Band E and local crime levels are above average; these are factors to consider alongside running costs. Service charge (£300pa) and ground rent (£10) are low.
Positioned just north of Goldhawk Road, the flat is a short walk from Askew Village, Ravenscourt Park, Shepherd’s Bush Green and Westfield, with strong transport links and several well-regarded primary and secondary schools nearby. For buyers seeking a light-filled family home with period character and a private garden in central Shepherd’s Bush, this property shows good immediate usability with scope to improve energy performance and carry out cosmetic modernisation.
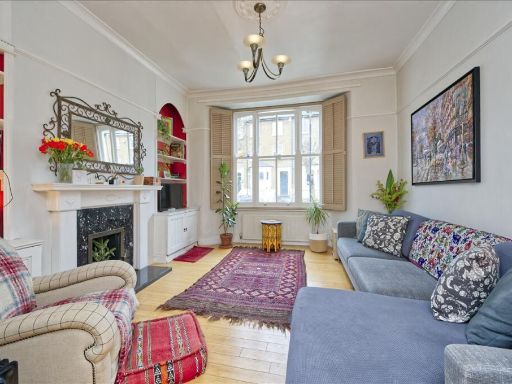 4 bedroom maisonette for sale in Cathnor Road, Shepherd's Bush W12 — £985,000 • 4 bed • 2 bath • 1299 ft²
4 bedroom maisonette for sale in Cathnor Road, Shepherd's Bush W12 — £985,000 • 4 bed • 2 bath • 1299 ft²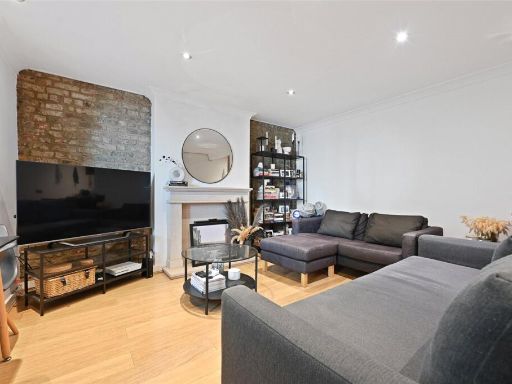 2 bedroom apartment for sale in Coningham Road, London, W12 — £550,000 • 2 bed • 1 bath • 585 ft²
2 bedroom apartment for sale in Coningham Road, London, W12 — £550,000 • 2 bed • 1 bath • 585 ft²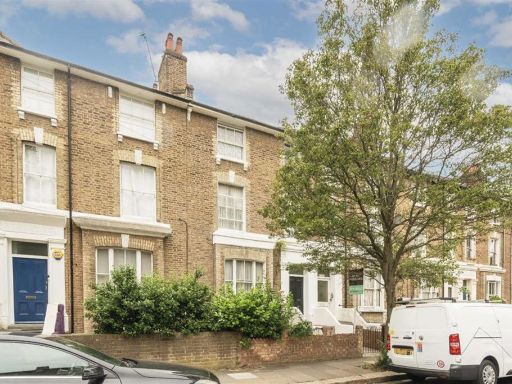 3 bedroom flat for sale in Cathnor Road, Shepherd's Bush, W12 — £600,000 • 3 bed • 1 bath • 10624 ft²
3 bedroom flat for sale in Cathnor Road, Shepherd's Bush, W12 — £600,000 • 3 bed • 1 bath • 10624 ft²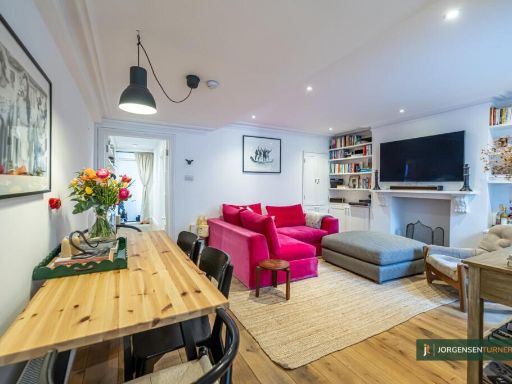 2 bedroom flat for sale in Cathnor Road, Shepherds Bush, W12 9JB, W12 — £565,000 • 2 bed • 1 bath • 707 ft²
2 bedroom flat for sale in Cathnor Road, Shepherds Bush, W12 9JB, W12 — £565,000 • 2 bed • 1 bath • 707 ft²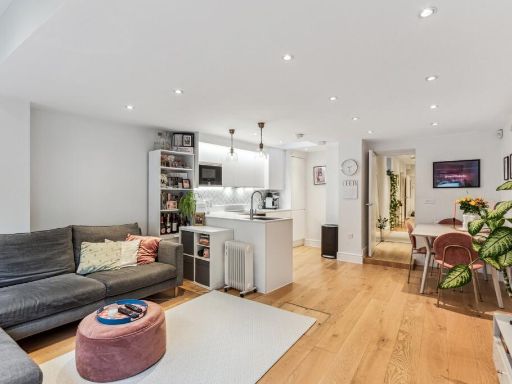 2 bedroom apartment for sale in Cathnor Road, Shepherd's Bush, London, W12 — £775,000 • 2 bed • 2 bath • 866 ft²
2 bedroom apartment for sale in Cathnor Road, Shepherd's Bush, London, W12 — £775,000 • 2 bed • 2 bath • 866 ft²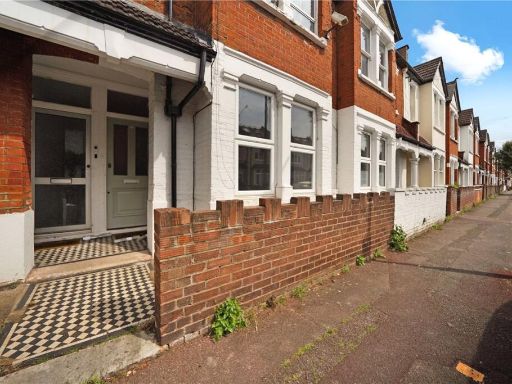 1 bedroom maisonette for sale in Willow Vale, London, W12 — £475,000 • 1 bed • 1 bath • 639 ft²
1 bedroom maisonette for sale in Willow Vale, London, W12 — £475,000 • 1 bed • 1 bath • 639 ft²