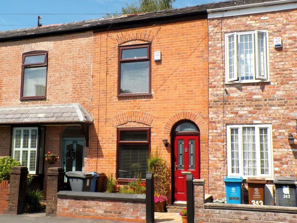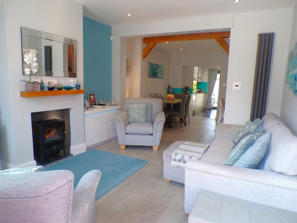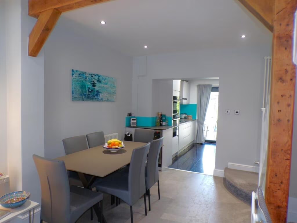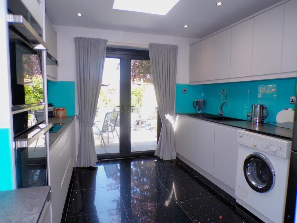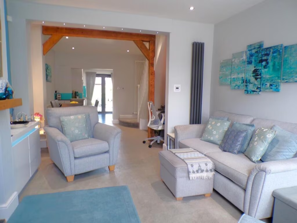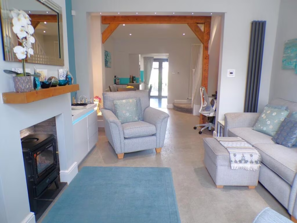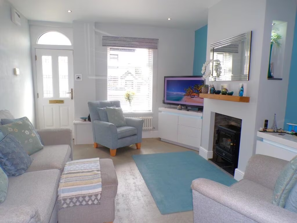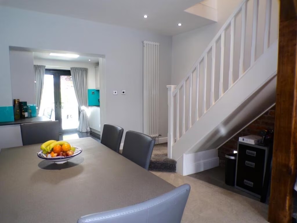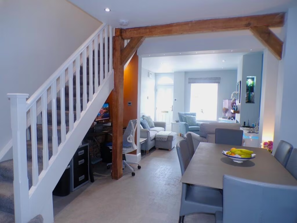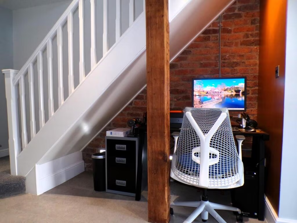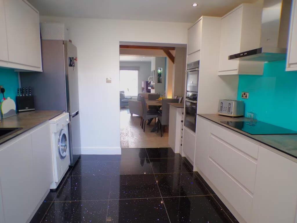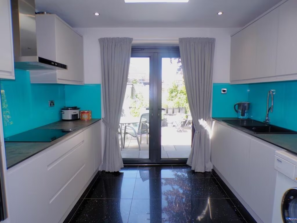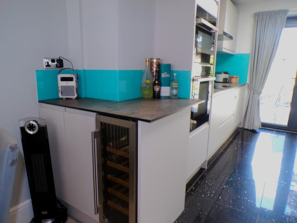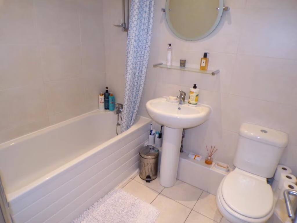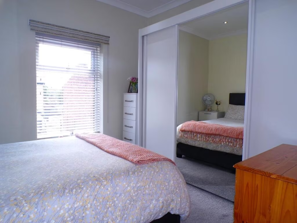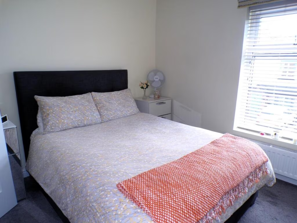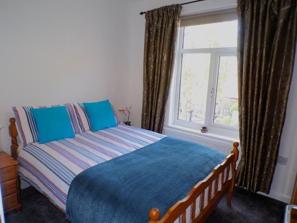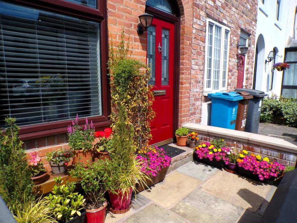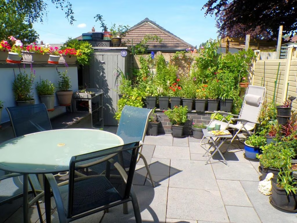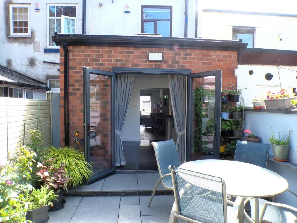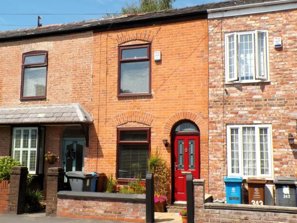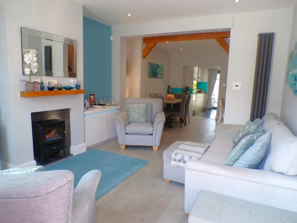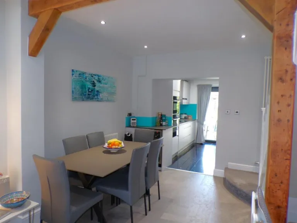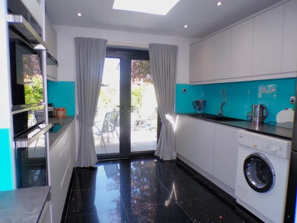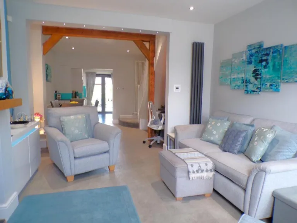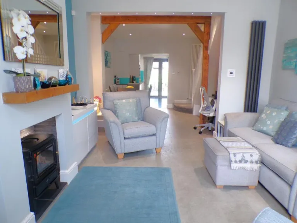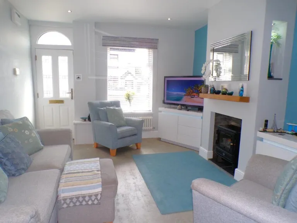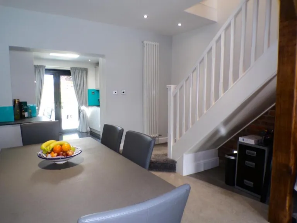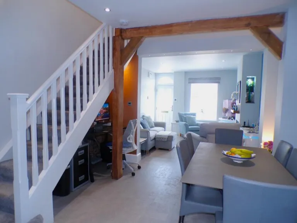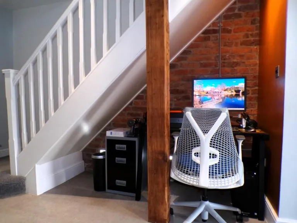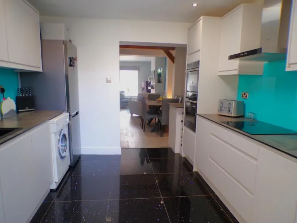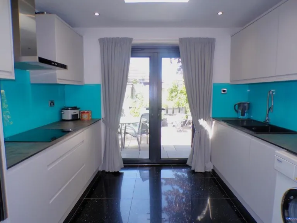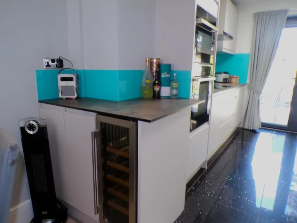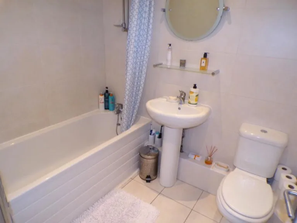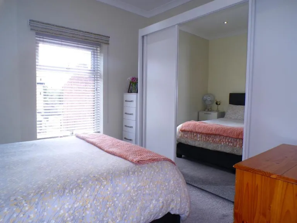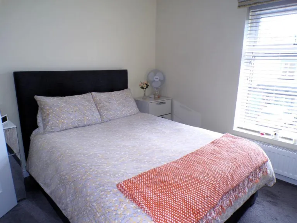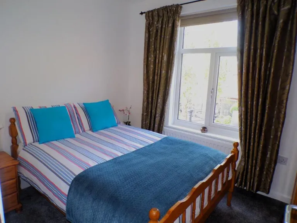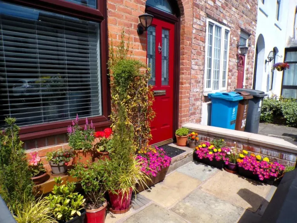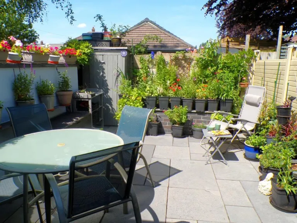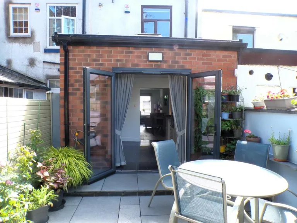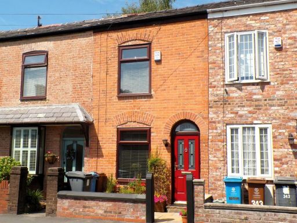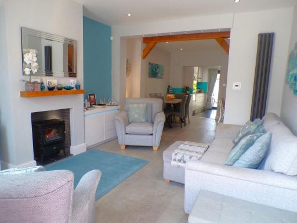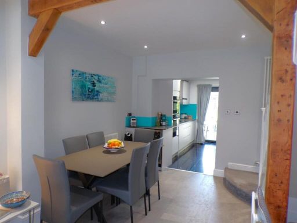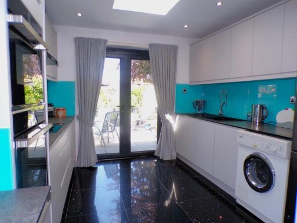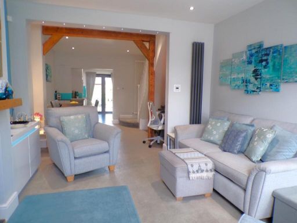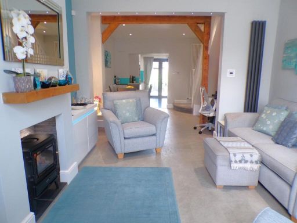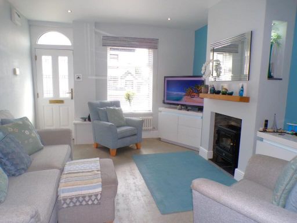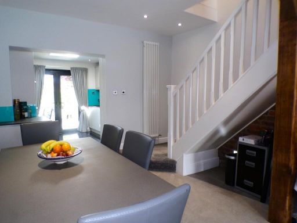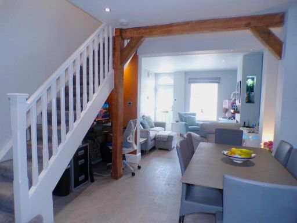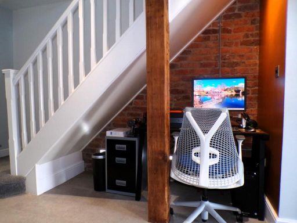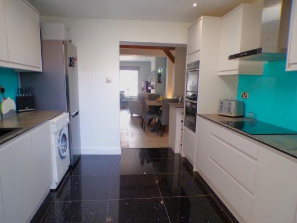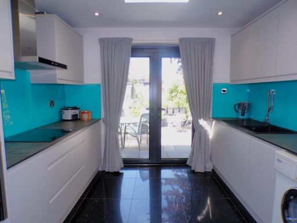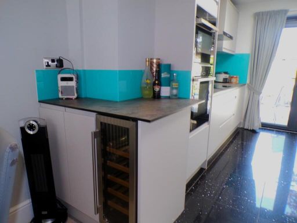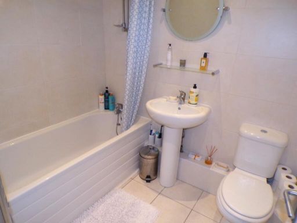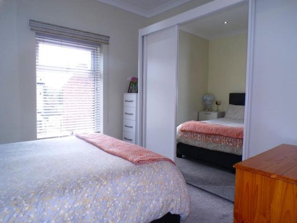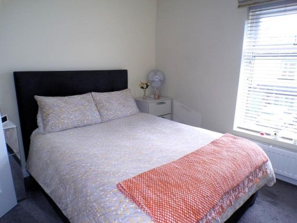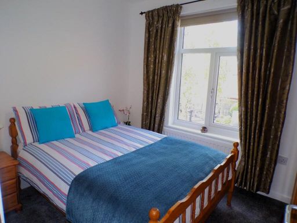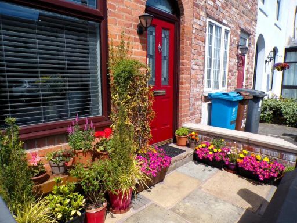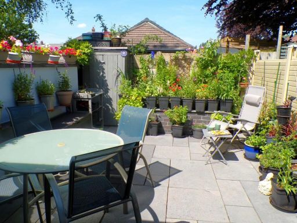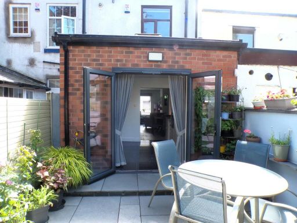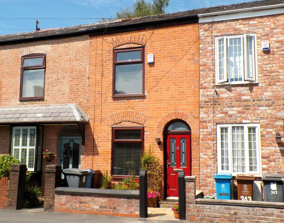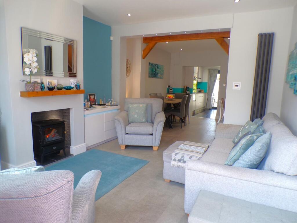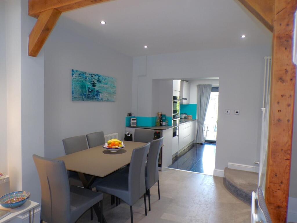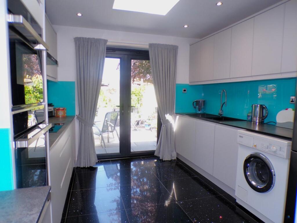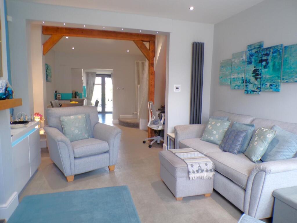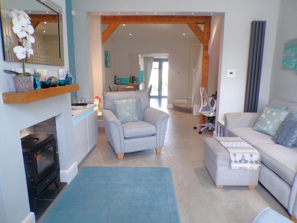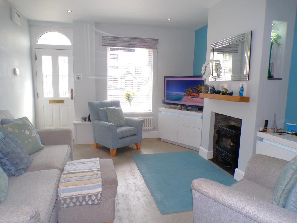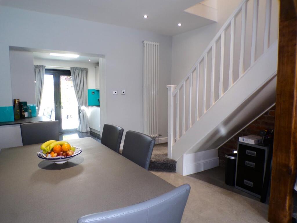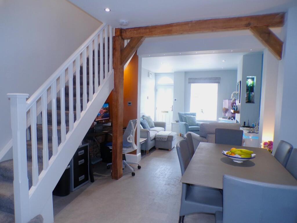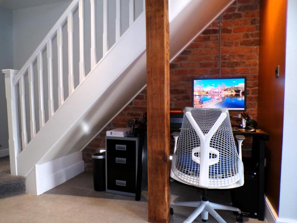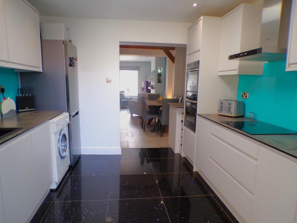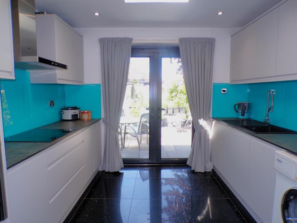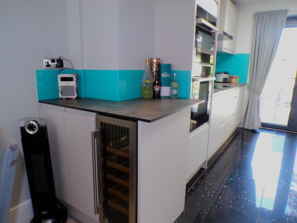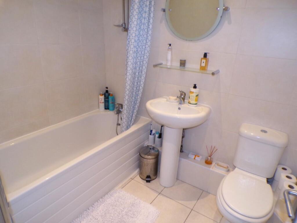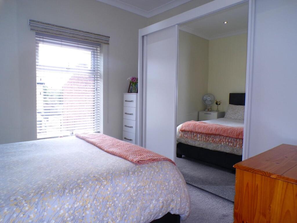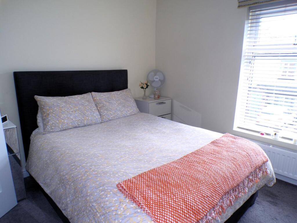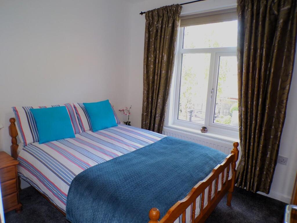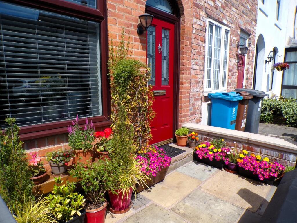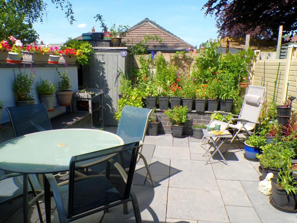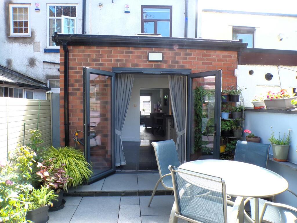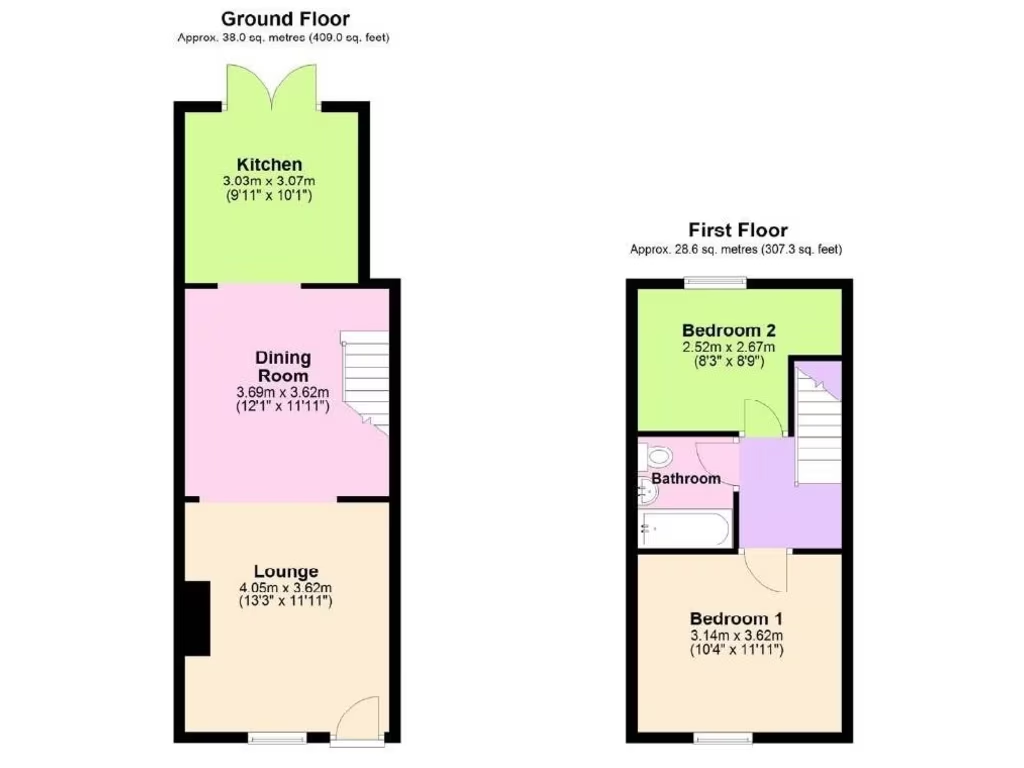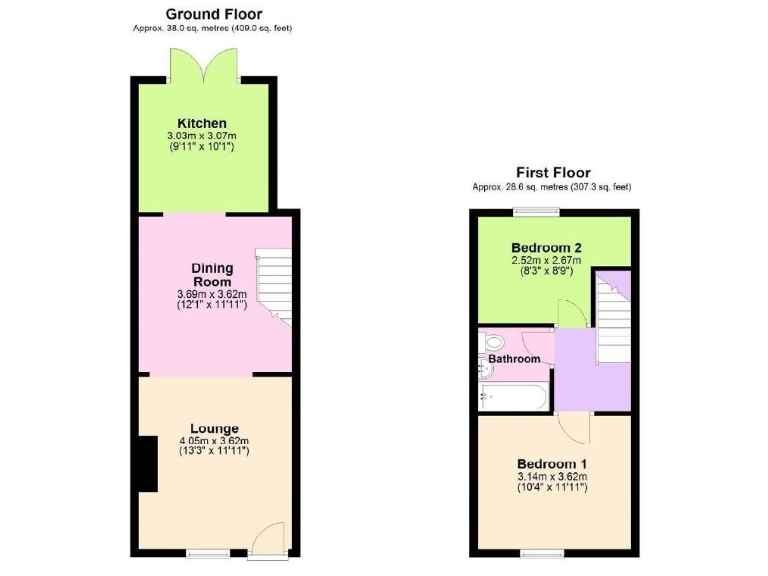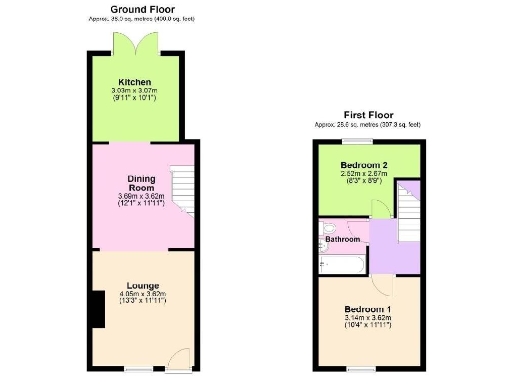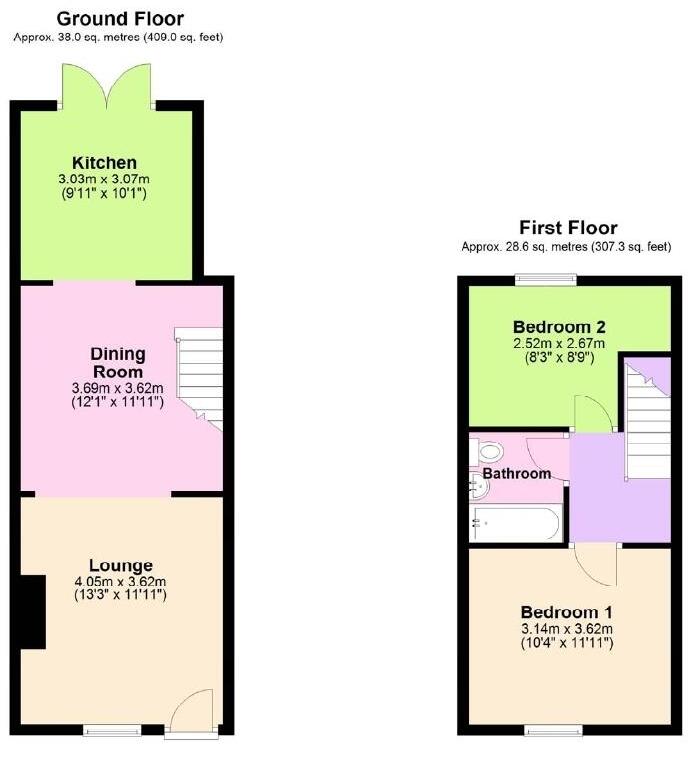Summary - 701 Ashton Road East, Failsworth, Manchester M35 9HH
2 bed 1 bath Terraced
Stylish extended two-bedroom terrace — move-in ready with long lease and low running costs.
Extended rear for open-plan living
A neatly modernised two-bedroom mid-terrace blending Victorian character with contemporary finishes. The property has been extended to the rear to create an open-plan living and dining flow, and the kitchen is fitted with integrated appliances and French doors onto a flagged rear patio. High-quality recent renovations mean new double glazing, a combi gas boiler and tasteful tiled bathroom — move-in ready for first-time buyers or buy-to-let landlords.
Internally the layout is practical: a bay-fronted lounge leading to a dining area with exposed beams, a well-equipped kitchen, two double bedrooms and a three-piece bathroom. At about 707 sq ft the house is modest in size but deceptively spacious thanks to the extension and open-plan design. The small, low-maintenance rear garden suits easy outdoor use and al fresco dining.
Notable positives include an extremely long lease (999 years) with a nominal ground rent, fast broadband and excellent mobile signal, low local crime, and easy access to motorway links and bus routes. Nearby schools have good Ofsted ratings, adding family appeal.
A few practical points to note: the property dates from the 1930s and the cavity walls are assumed uninsulated, which could affect heating costs despite modern radiators and boiler. The home has a single bathroom and average overall footprint — ideal for first-time buyers, small families, or investors seeking a low-maintenance rental, but less suited to buyers needing larger living space or extensive outdoor areas.
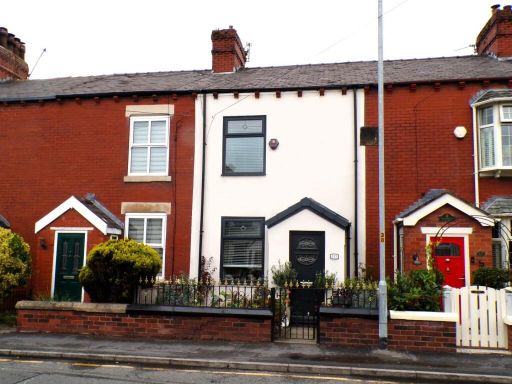 2 bedroom terraced house for sale in Ashton Road East, Failsworth, Manchester, M35 — £194,950 • 2 bed • 1 bath • 758 ft²
2 bedroom terraced house for sale in Ashton Road East, Failsworth, Manchester, M35 — £194,950 • 2 bed • 1 bath • 758 ft²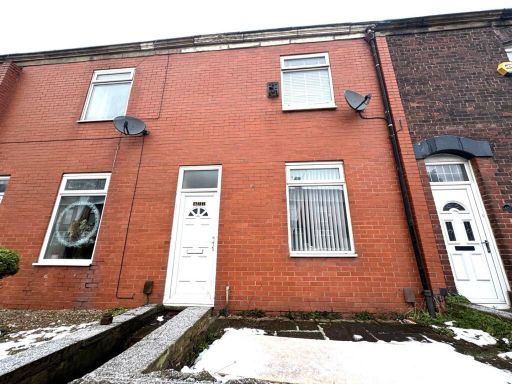 2 bedroom terraced house for sale in Huddersfield Road, Oldham, OL4 — £135,000 • 2 bed • 1 bath • 975 ft²
2 bedroom terraced house for sale in Huddersfield Road, Oldham, OL4 — £135,000 • 2 bed • 1 bath • 975 ft²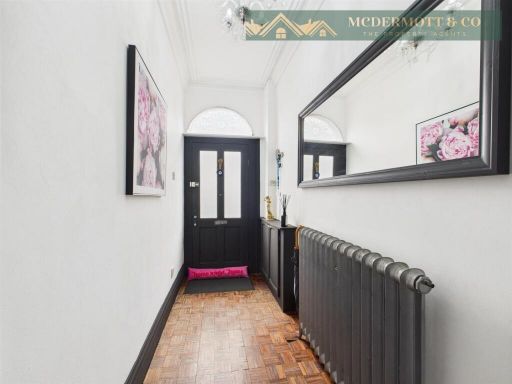 2 bedroom terraced house for sale in Ashton Road East, Failsworth, M35 — £249,999 • 2 bed • 1 bath • 1275 ft²
2 bedroom terraced house for sale in Ashton Road East, Failsworth, M35 — £249,999 • 2 bed • 1 bath • 1275 ft²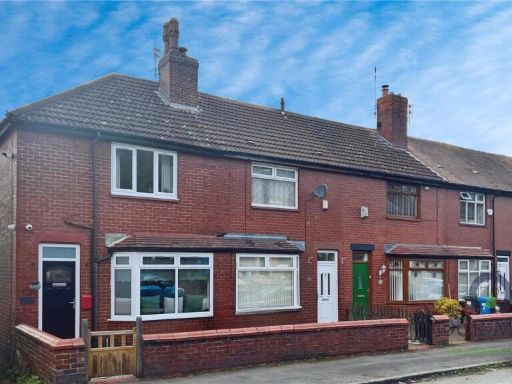 2 bedroom end of terrace house for sale in Top Street, Oldham, Greater Manchester, OL4 — £170,000 • 2 bed • 1 bath • 631 ft²
2 bedroom end of terrace house for sale in Top Street, Oldham, Greater Manchester, OL4 — £170,000 • 2 bed • 1 bath • 631 ft²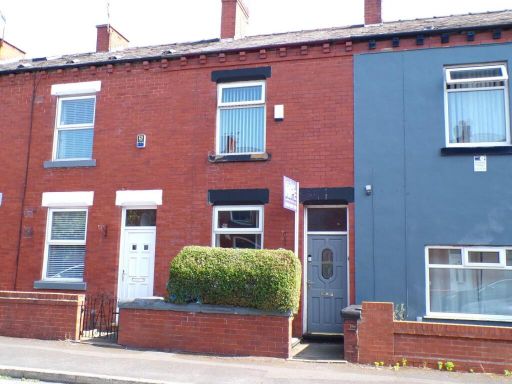 2 bedroom terraced house for sale in Wesley Street, Failsworth, Manchester, M35 — £149,950 • 2 bed • 1 bath • 589 ft²
2 bedroom terraced house for sale in Wesley Street, Failsworth, Manchester, M35 — £149,950 • 2 bed • 1 bath • 589 ft²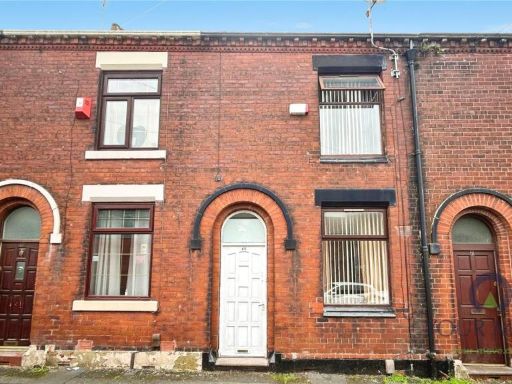 2 bedroom terraced house for sale in Crofton Street, Oldham, Greater Manchester, OL8 — £150,000 • 2 bed • 1 bath • 736 ft²
2 bedroom terraced house for sale in Crofton Street, Oldham, Greater Manchester, OL8 — £150,000 • 2 bed • 1 bath • 736 ft²