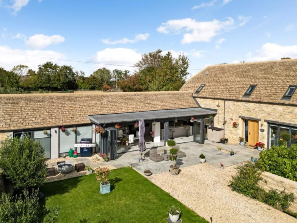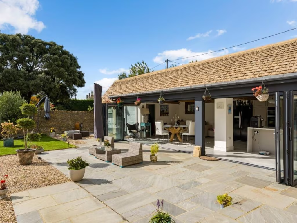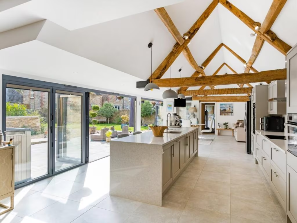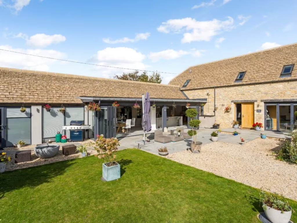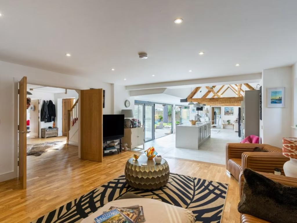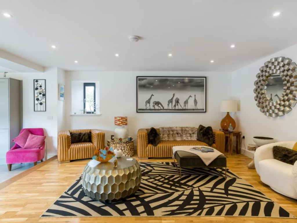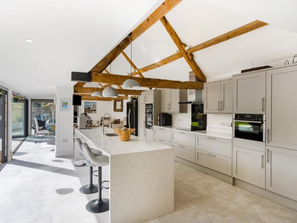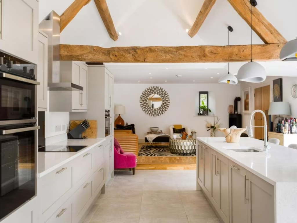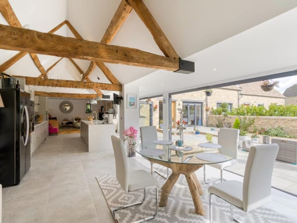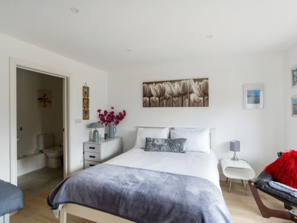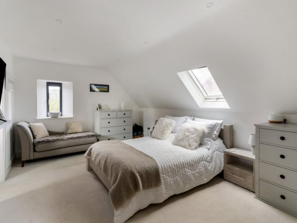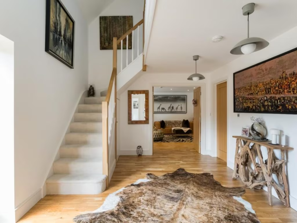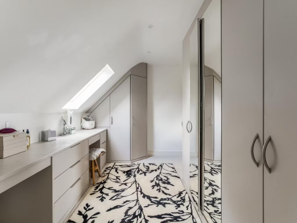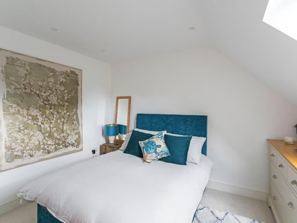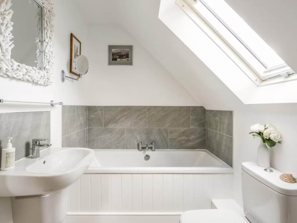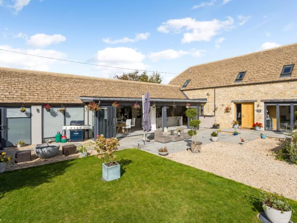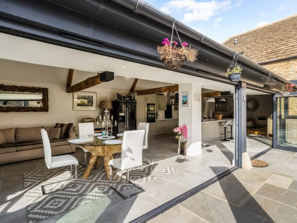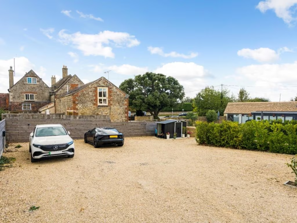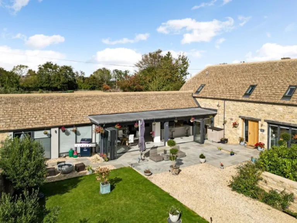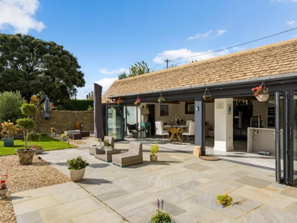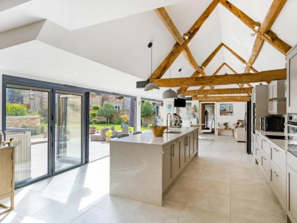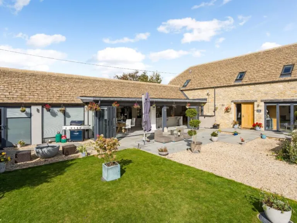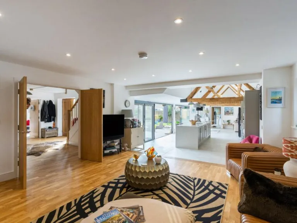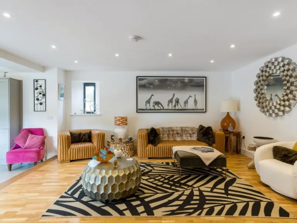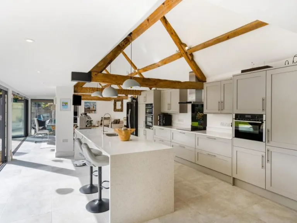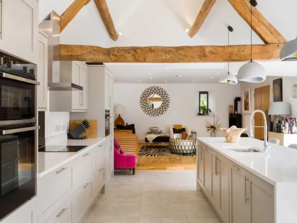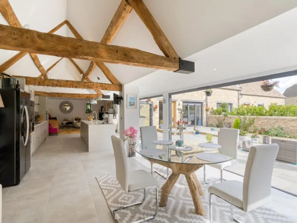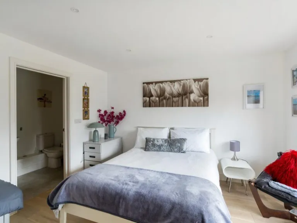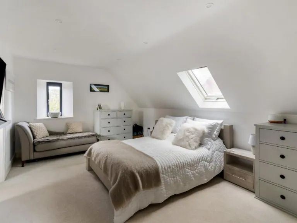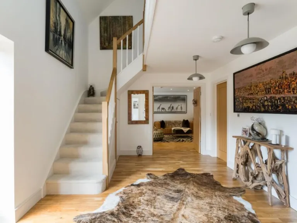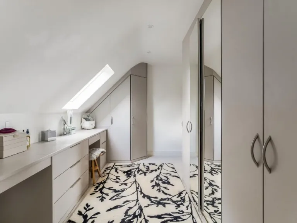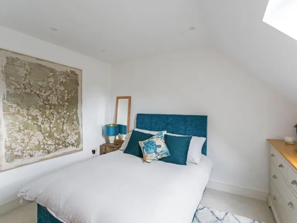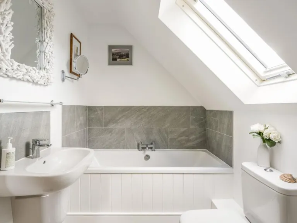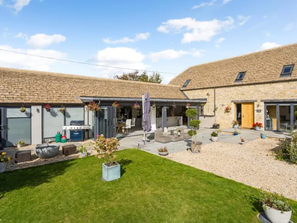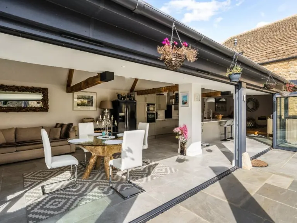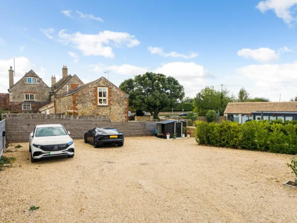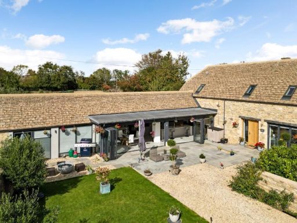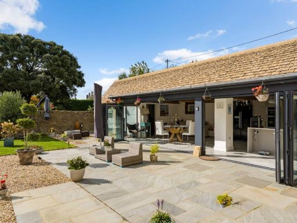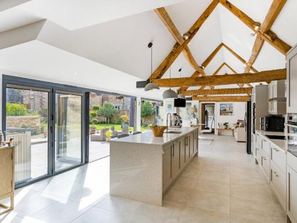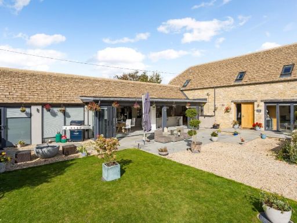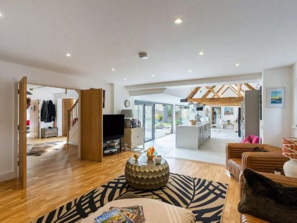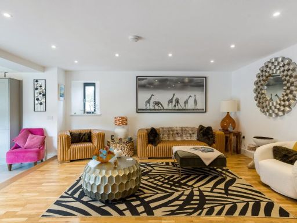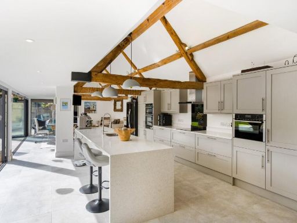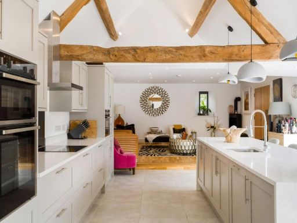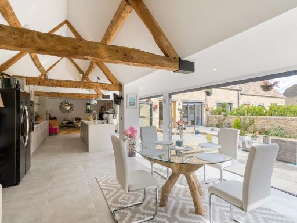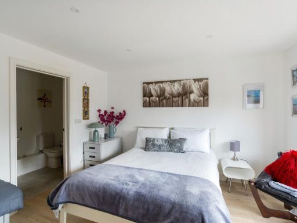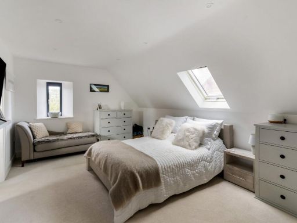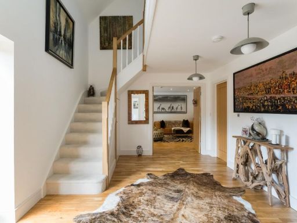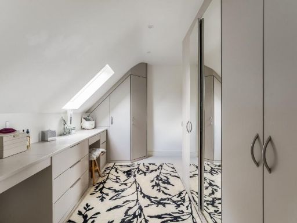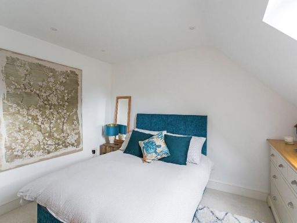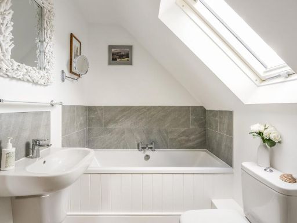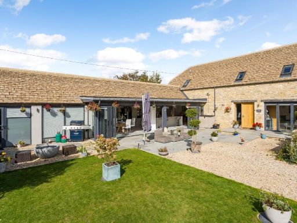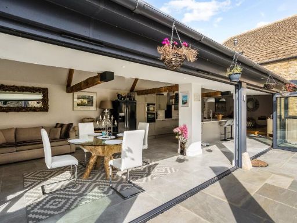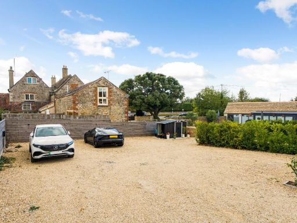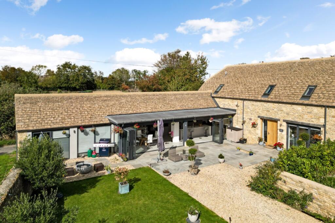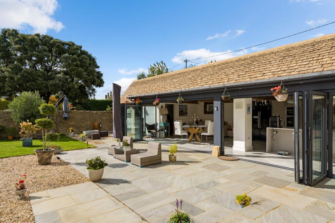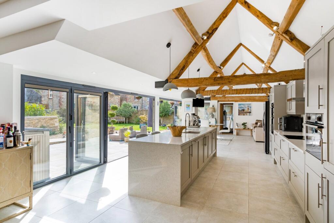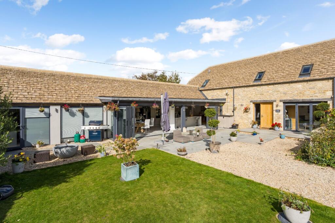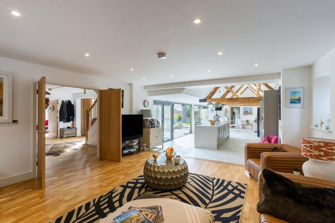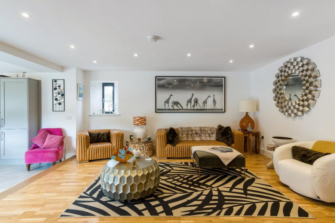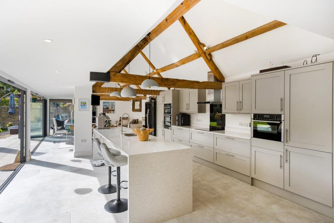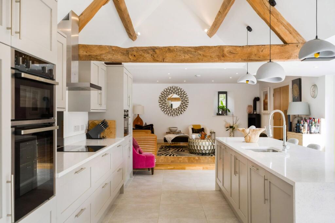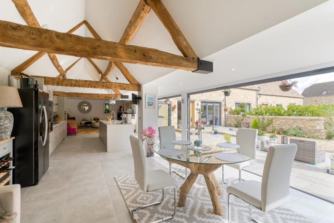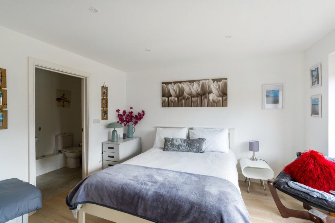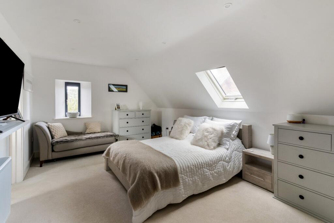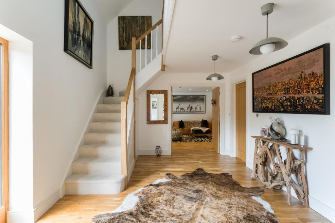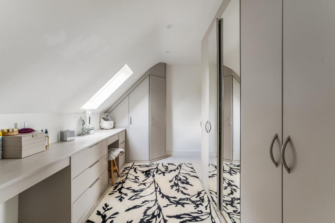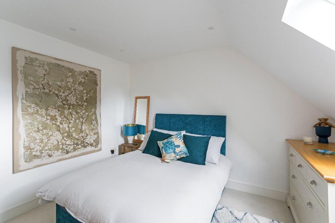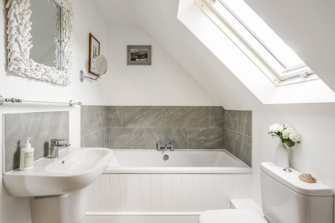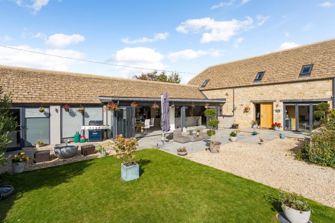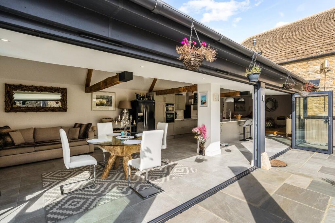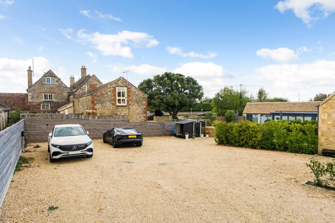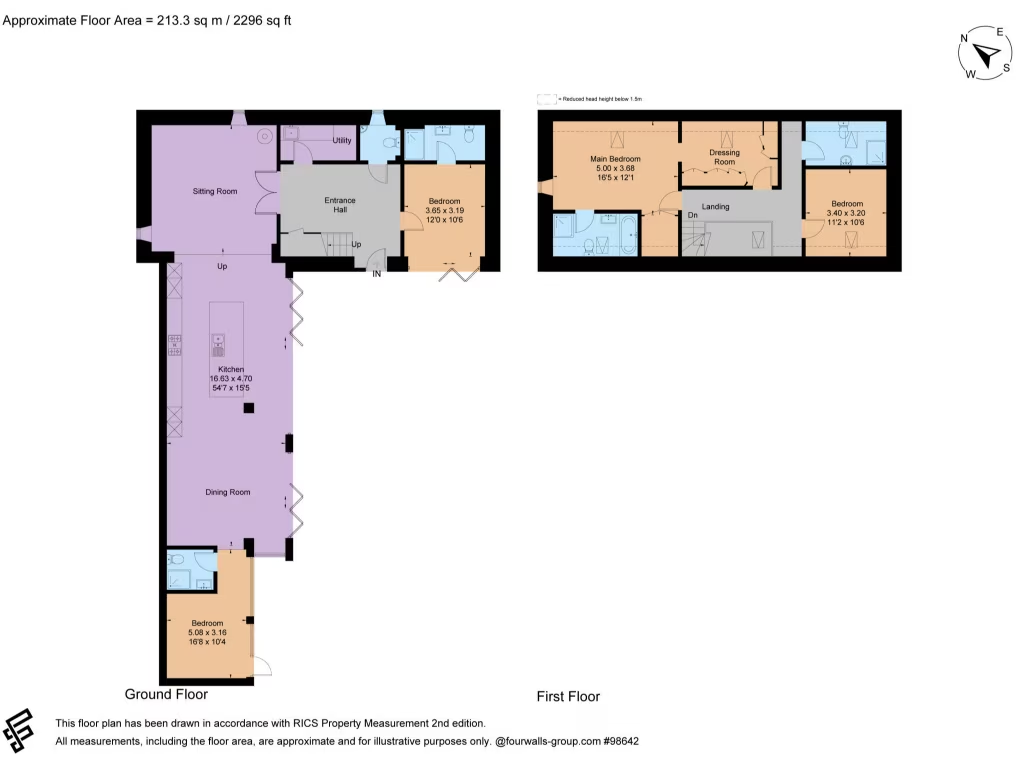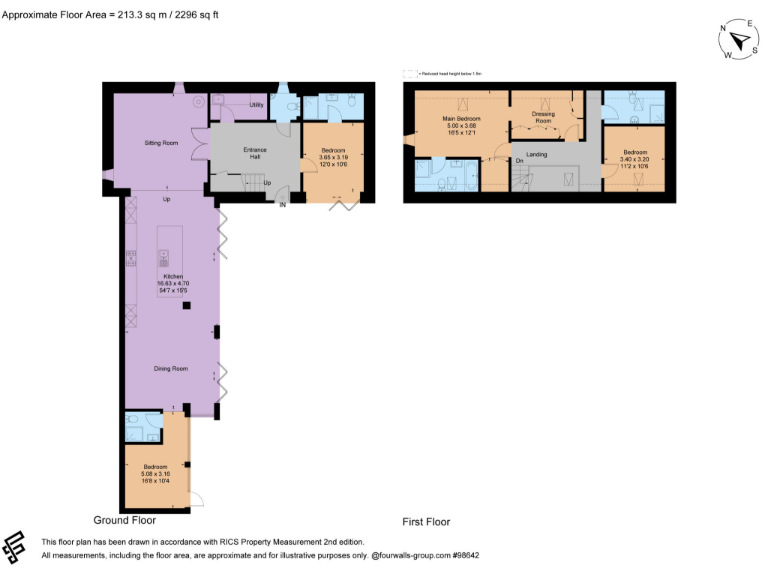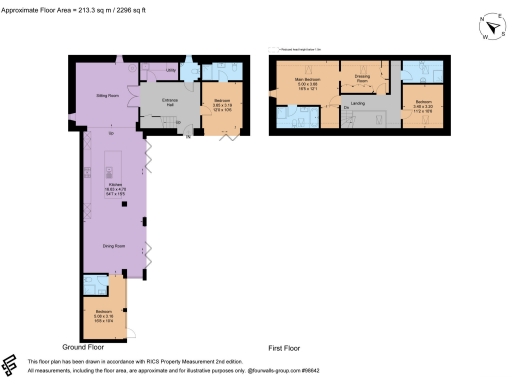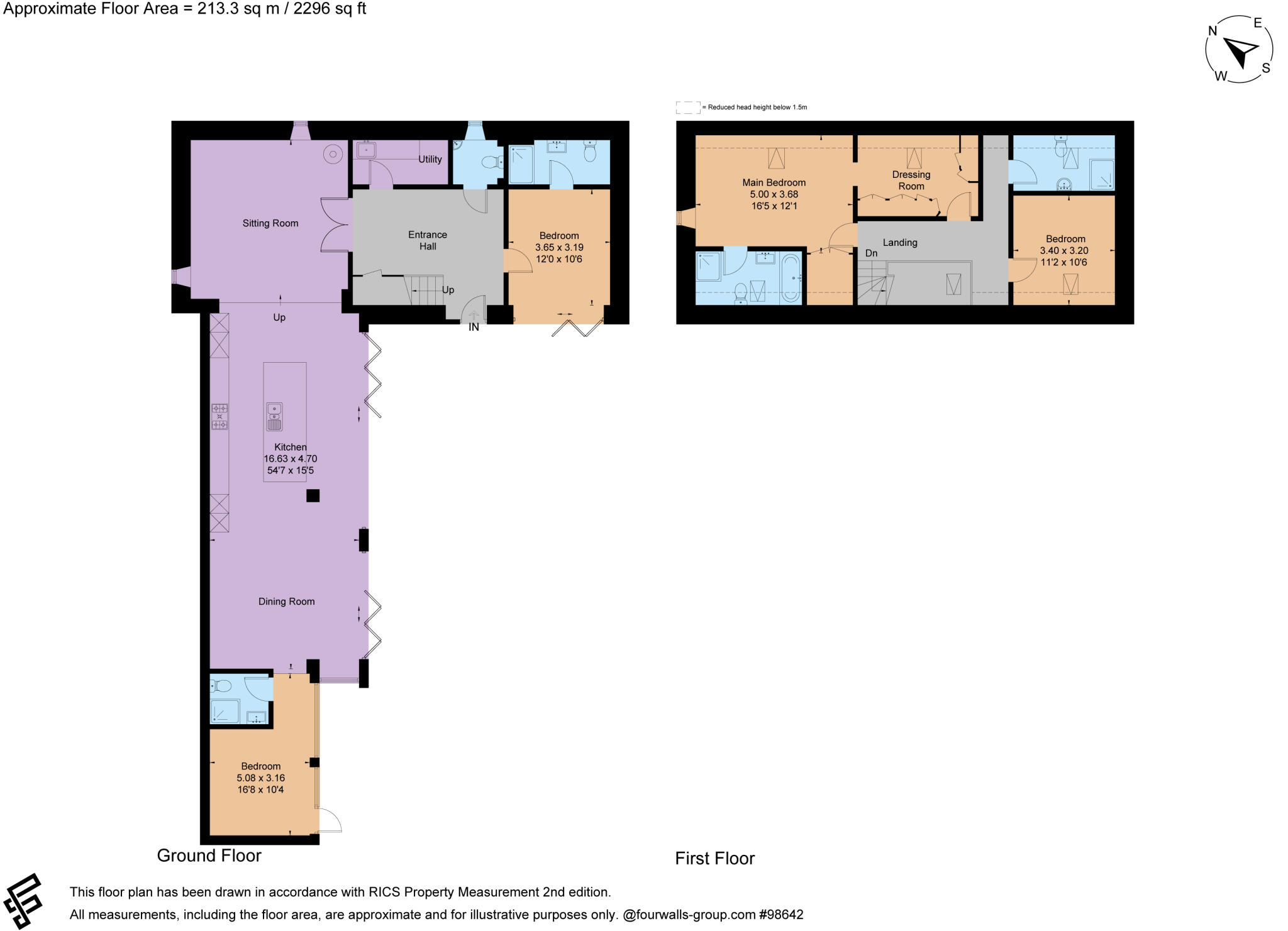Summary - Byre House, Lynt Farm Lane, Inglesham SN6 7QZ
4 bed 4 bath Barn Conversion
Rural family home with generous indoor entertaining spaces.
4 double bedrooms, 3 ensuites, principal suite with dressing room|Open-plan kitchen/dining/reception over 50ft with extensive glazing|Underfloor heating and air-source heat pump, EPC B listed|Built 2023; high-spec finishes and bespoke joinery throughout|Private gravel driveway, multiple parking spaces and EV charger|Modest garden size; low-maintenance landscaping rather than large grounds|Semi-detached/linked layout; not a fully detached estate house|Council tax described as quite expensive
Byre House is a recently constructed, high-spec barn conversion offering substantial open-plan living across roughly 2,296 sq ft. The principal ground-floor living area stretches the full length of the barn, with bespoke cabinetry, integrated appliances, extensive glazing and underfloor heating — a flexible space for large-scale entertaining or everyday family life. A galleried landing leads to four double bedrooms, three ensuites and a principal suite with dressing room, providing privacy and multi-generational practicalities.
Externally the property sits in a tranquil village setting with countryside views, a paved terrace for al fresco dining and a modest, low-maintenance lawn framed by planted borders. A private gravelled driveway provides multiple off-street parking spaces and an EV charging point. Built in 2023 with air-source heat pump heating and solid oak finishes, the house combines contemporary environmental features with traditional Cotswold-style stonework.
Notable considerations: the plot and garden are modest in scale for the overall house size, so outdoor amenity is designed for low maintenance rather than extensive grounds. Council tax is described as quite expensive. Mobile signal is average; broadband is fast. The property is semi-detached/linked in form and is best suited to buyers seeking high-spec countryside living rather than a large private estate.
This home will particularly appeal to families seeking generous reception space, flexible bedroom arrangements and modern running costs aided by heat-pump heating. It may also suit buyers wanting a ready-to-live-in country house without major retrofit works, while those seeking large gardens or total seclusion should note the modest external grounds.
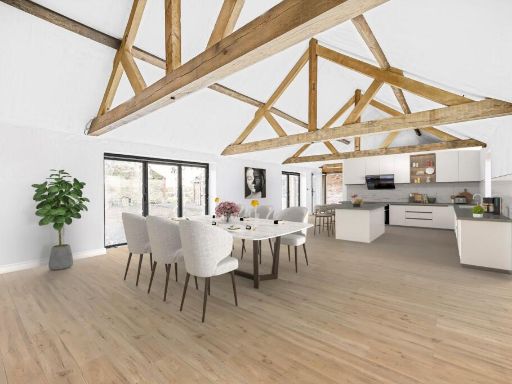 4 bedroom house for sale in Lower Bourton, Swindon, Oxfordshire, SN6 — £800,000 • 4 bed • 4 bath • 3000 ft²
4 bedroom house for sale in Lower Bourton, Swindon, Oxfordshire, SN6 — £800,000 • 4 bed • 4 bath • 3000 ft²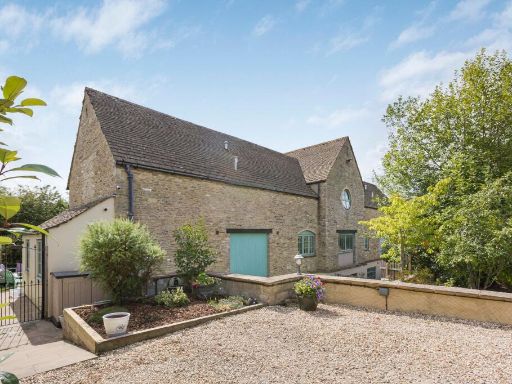 3 bedroom end of terrace house for sale in Cricklade Road, South Cerney, Cirencester, Gloucestershire, GL7 — £575,000 • 3 bed • 4 bath • 2800 ft²
3 bedroom end of terrace house for sale in Cricklade Road, South Cerney, Cirencester, Gloucestershire, GL7 — £575,000 • 3 bed • 4 bath • 2800 ft²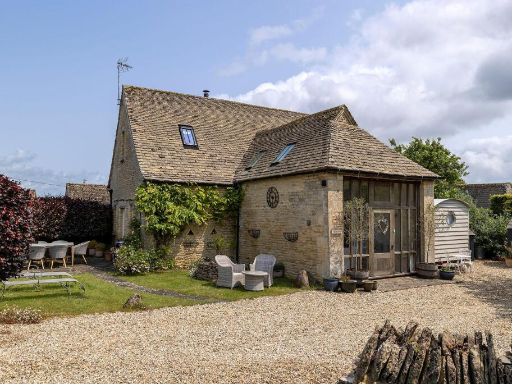 3 bedroom detached house for sale in Clapton-on-the-Hill, Cheltenham, Gloucestershire, GL54 — £875,000 • 3 bed • 2 bath • 1519 ft²
3 bedroom detached house for sale in Clapton-on-the-Hill, Cheltenham, Gloucestershire, GL54 — £875,000 • 3 bed • 2 bath • 1519 ft²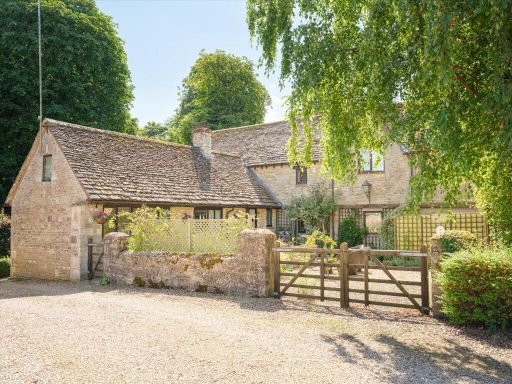 4 bedroom semi-detached house for sale in Turville Barns, Eastleach, Cirencester, GL7 3QB, GL7 — £900,000 • 4 bed • 2 bath • 1856 ft²
4 bedroom semi-detached house for sale in Turville Barns, Eastleach, Cirencester, GL7 3QB, GL7 — £900,000 • 4 bed • 2 bath • 1856 ft²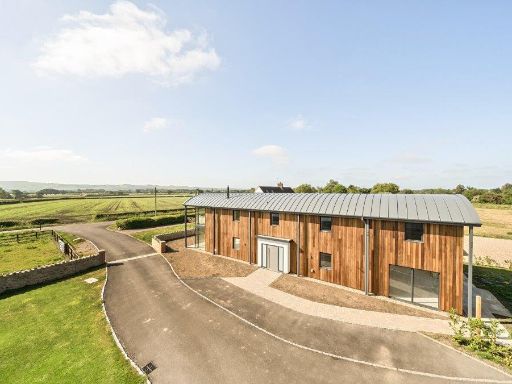 4 bedroom barn conversion for sale in The Dutch Barn, Stone Farm, Majors Road, Longcot, Faringdon, Oxfordshire SN7 7TR, SN7 — £1,250,000 • 4 bed • 3 bath • 2677 ft²
4 bedroom barn conversion for sale in The Dutch Barn, Stone Farm, Majors Road, Longcot, Faringdon, Oxfordshire SN7 7TR, SN7 — £1,250,000 • 4 bed • 3 bath • 2677 ft²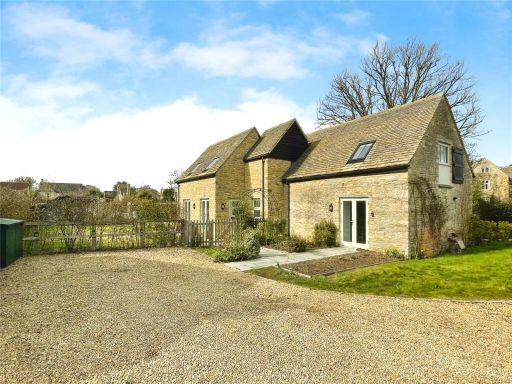 3 bedroom detached house for sale in Church Farm Road, Latton, Swindon, Wiltshire, SN6 — £750,000 • 3 bed • 2 bath • 1258 ft²
3 bedroom detached house for sale in Church Farm Road, Latton, Swindon, Wiltshire, SN6 — £750,000 • 3 bed • 2 bath • 1258 ft²