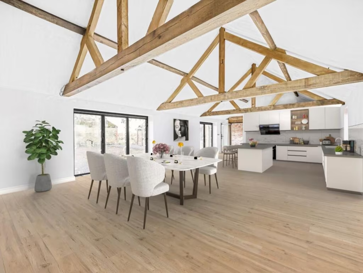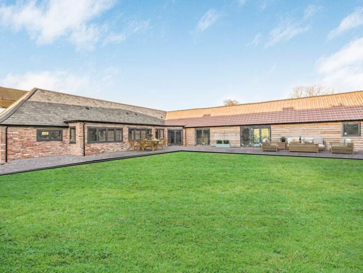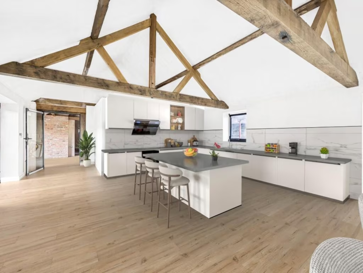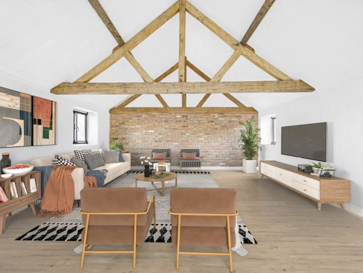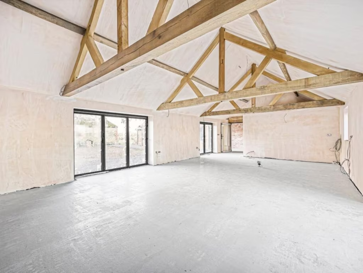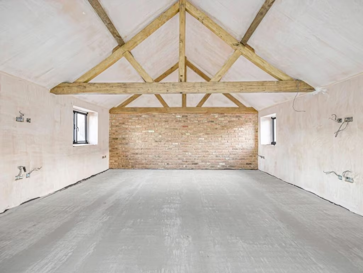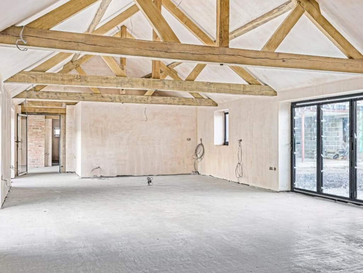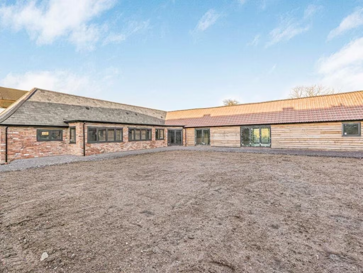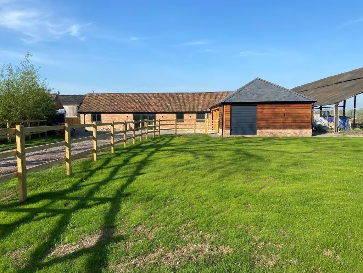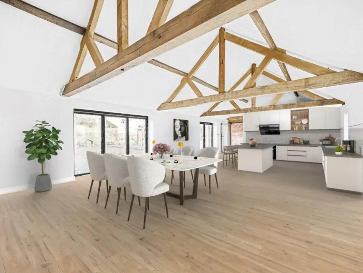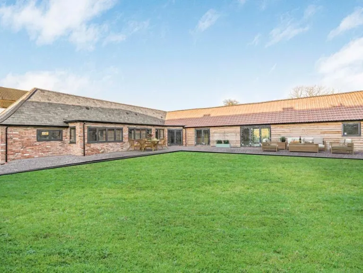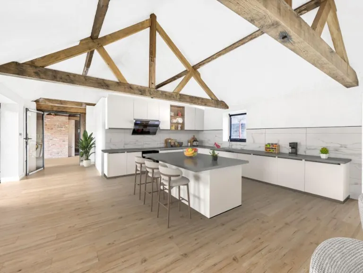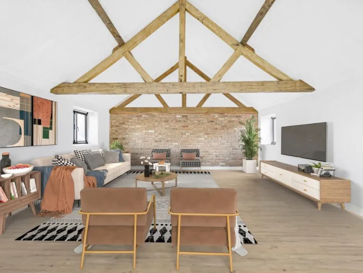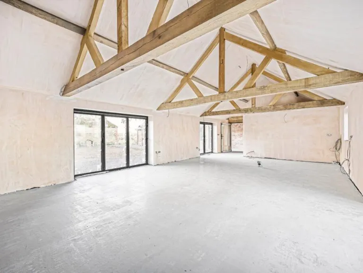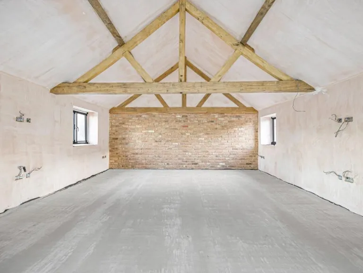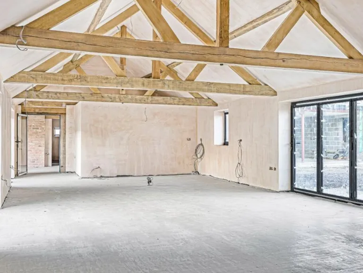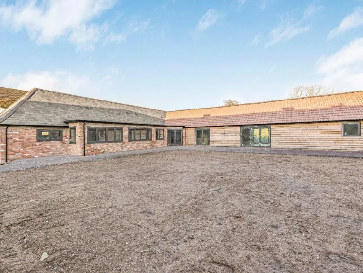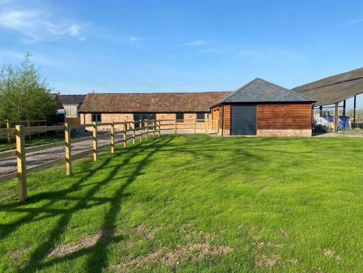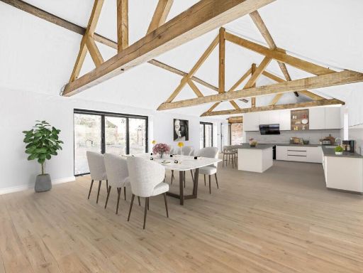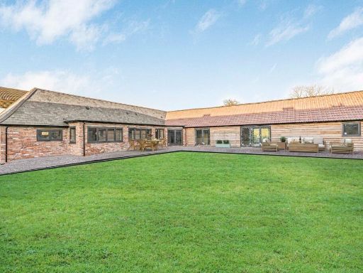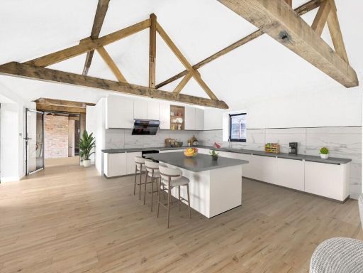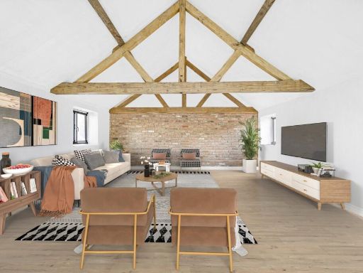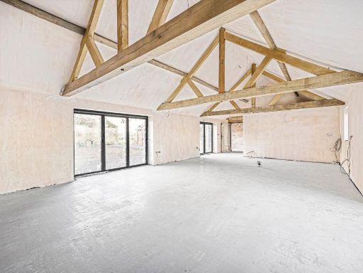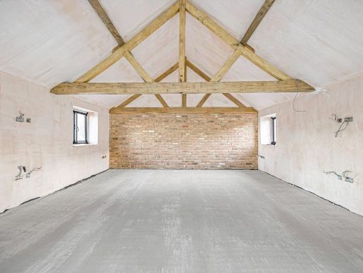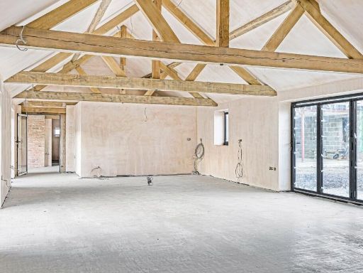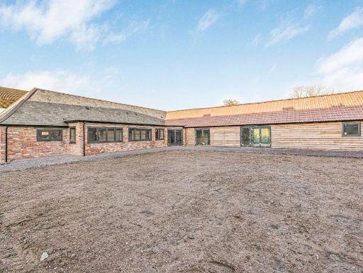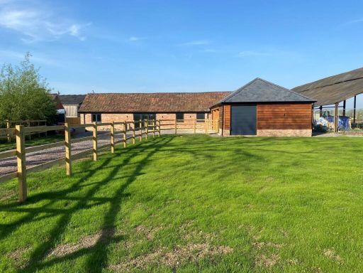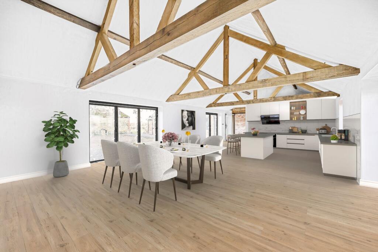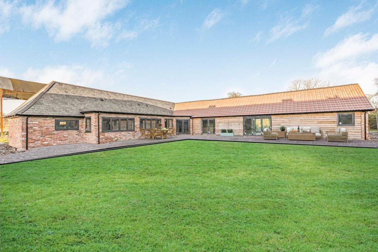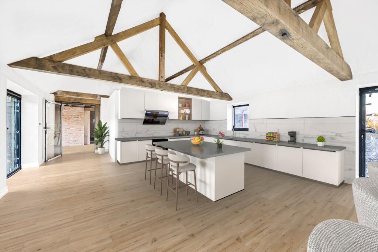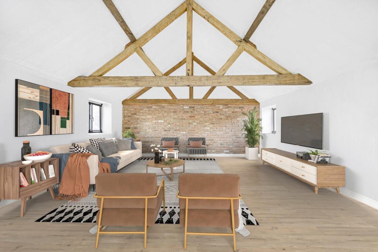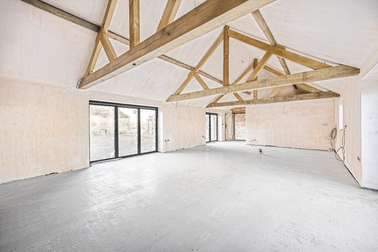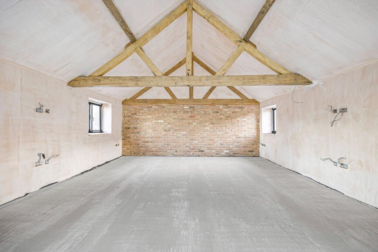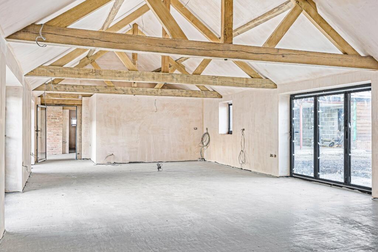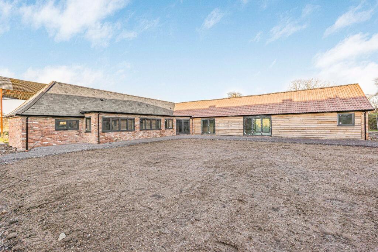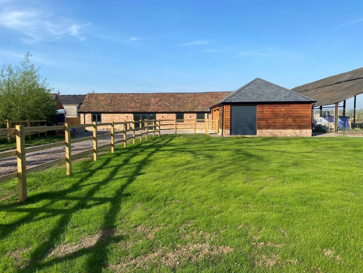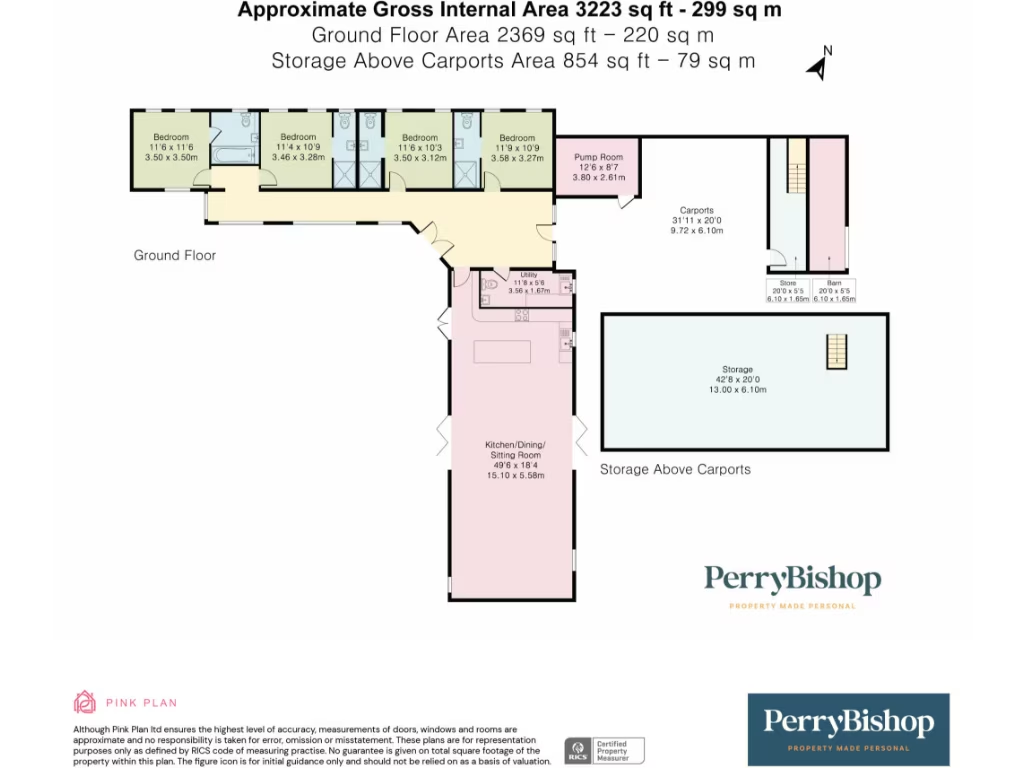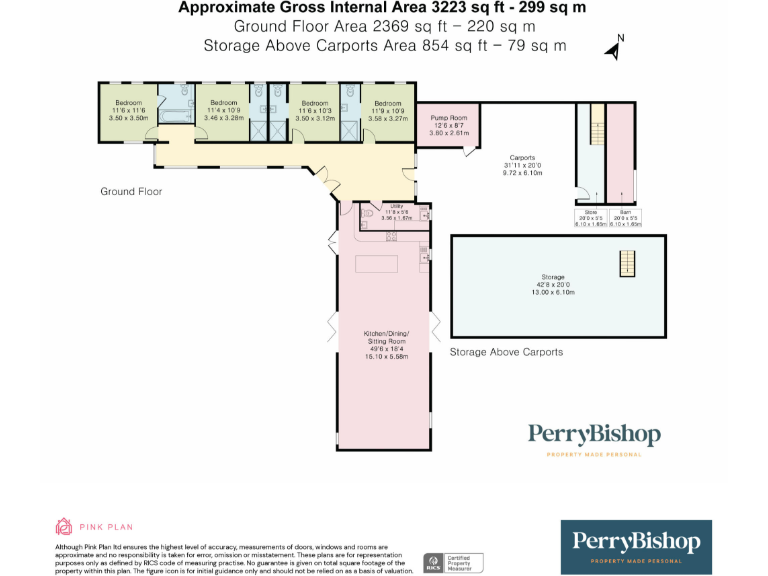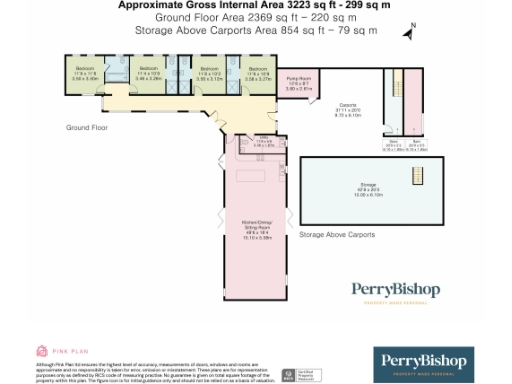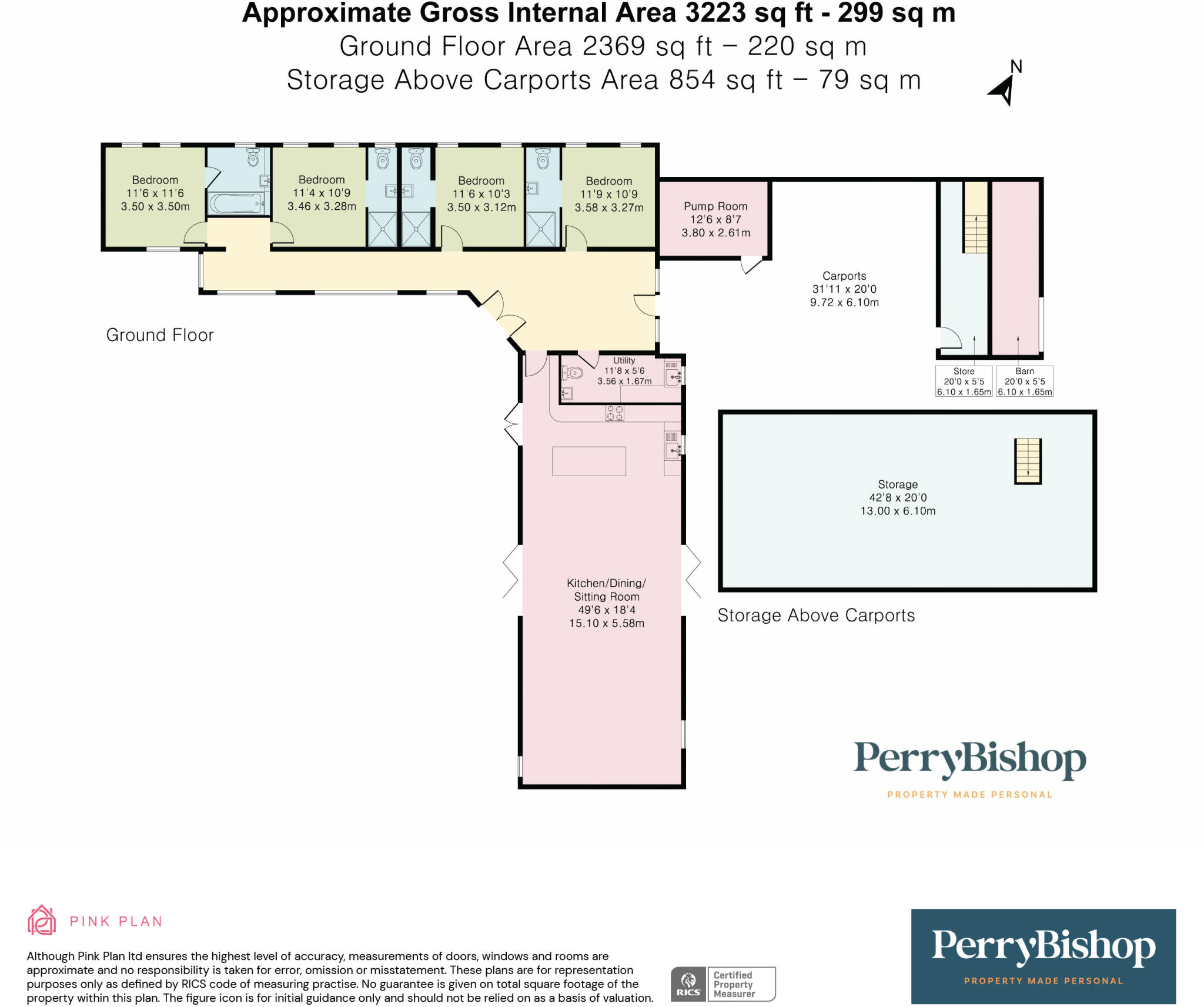Summary - 1-2 WHARF COTTAGES SN6 8HT
4 bed 4 bath House
3,000 sq ft barn conversion with beams, solar panels and large private plot — finish to your taste..
4 double bedrooms, each with en‑suite bathroom
Approximately 3,000 sq ft of internal space, large rooms and high ceilings
Open plan 43ft+ kitchen/dining/family room with vaulted ceilings
EPC A; Tesla solar panels and air‑source heat pump installed
Double car port, gated driveway and very large private plot
Property requires internal completion/renovation; kitchens and bathrooms unfinished
Pre‑1900 stone walls, assumed no added insulation — consider retrofit costs
Turnkey finish optional at higher completed price (£950k–£995k reported)
Swallow Barn is a substantial barn conversion of around 3,000 sq ft set in a small, rural cluster in Lower Bourton. The house offers a dramatic, dual-aspect open-plan kitchen/dining/family space with vaulted ceilings, exposed elm and oak beams, and bi-fold doors to a south-west facing walled garden and patio — ideal for family gatherings and entertaining. Four double bedrooms all have en‑suite facilities, and substantial storage includes a large cupboard with stairs to loft space.
Environmentally forward features include Tesla solar panels and an air‑source heat pump; the property also carries an EPC rating of A. A double car port, gated tree‑lined driveway and very large plot provide ample off‑street parking and outdoor space. Internal specification is incomplete: kitchens, bathrooms and some finishes remain to be fitted, offering strong scope to personalise the layout and finishes.
Important practical points: the property is a conversion of a pre-1900 stone building and walls are assumed to have no added insulation; the house is currently in need of completion/renovation and the existing heating is noted as boiler and radiators (mains gas) with underfloor heating planned in areas. Buyers should budget for finishing costs or take the advertised turnkey option (estimated finished sale price reported between £950,000–£995,000).
This home will suit buyers seeking a spacious, characterful rural family house with modern low‑energy components already installed, yet who are comfortable overseeing final fit‑out work or commissioning a developer to complete the interior to a preferred specification. Flood risk is nil, crime is low and broadband speeds are fast, supporting home working in this very affluent village setting.
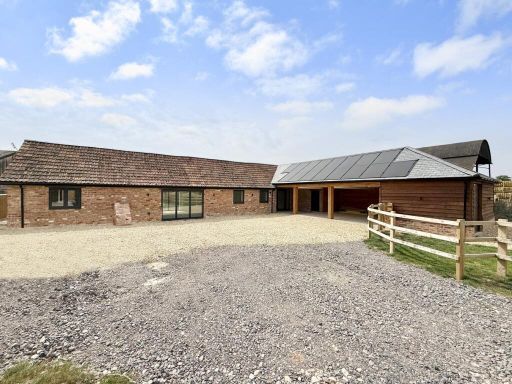 4 bedroom barn conversion for sale in Lower Bourton, Swindon, SN6 — £800,000 • 4 bed • 4 bath • 3197 ft²
4 bedroom barn conversion for sale in Lower Bourton, Swindon, SN6 — £800,000 • 4 bed • 4 bath • 3197 ft²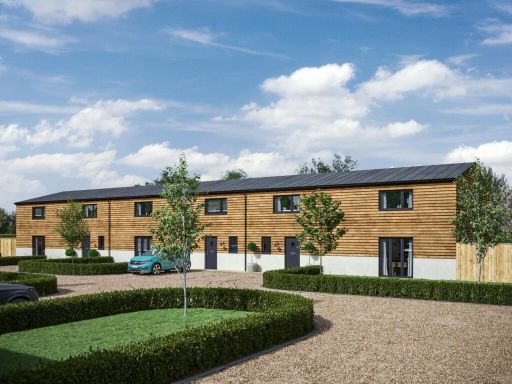 4 bedroom barn conversion for sale in Claypitts Lane, Woolstone, Faringdon, SN7 — £750,000 • 4 bed • 2 bath • 2200 ft²
4 bedroom barn conversion for sale in Claypitts Lane, Woolstone, Faringdon, SN7 — £750,000 • 4 bed • 2 bath • 2200 ft²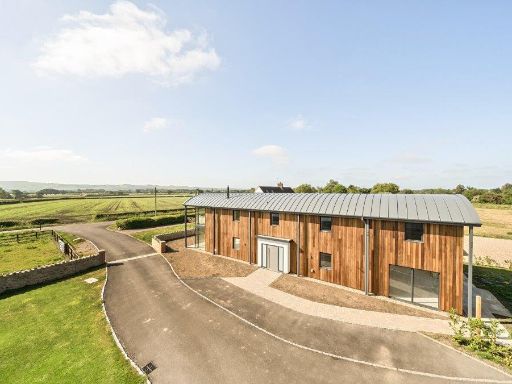 4 bedroom barn conversion for sale in The Dutch Barn, Stone Farm, Majors Road, Longcot, Faringdon, Oxfordshire SN7 7TR, SN7 — £1,250,000 • 4 bed • 3 bath • 2677 ft²
4 bedroom barn conversion for sale in The Dutch Barn, Stone Farm, Majors Road, Longcot, Faringdon, Oxfordshire SN7 7TR, SN7 — £1,250,000 • 4 bed • 3 bath • 2677 ft²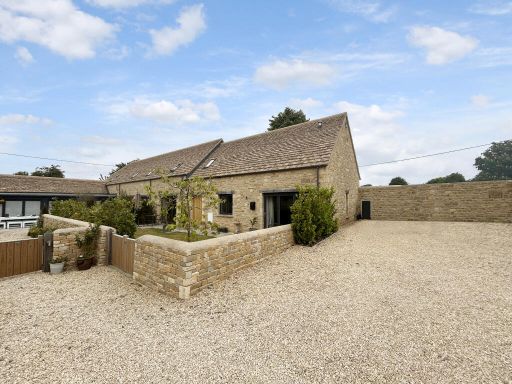 3 bedroom barn conversion for sale in Lynt Farm Lane, Inglesham, Swindon, SN6 — £550,000 • 3 bed • 2 bath • 1454 ft²
3 bedroom barn conversion for sale in Lynt Farm Lane, Inglesham, Swindon, SN6 — £550,000 • 3 bed • 2 bath • 1454 ft²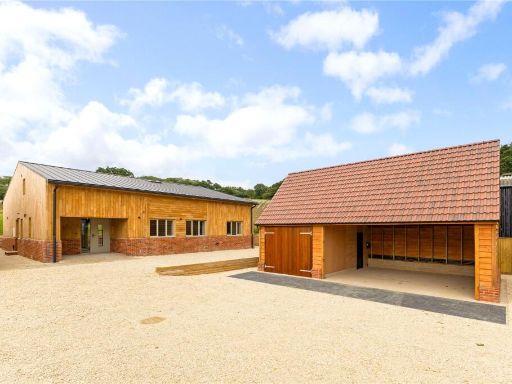 5 bedroom detached house for sale in Wick Hill, Bremhill, Calne, Wiltshire, SN11 — £1,100,000 • 5 bed • 4 bath • 3313 ft²
5 bedroom detached house for sale in Wick Hill, Bremhill, Calne, Wiltshire, SN11 — £1,100,000 • 5 bed • 4 bath • 3313 ft²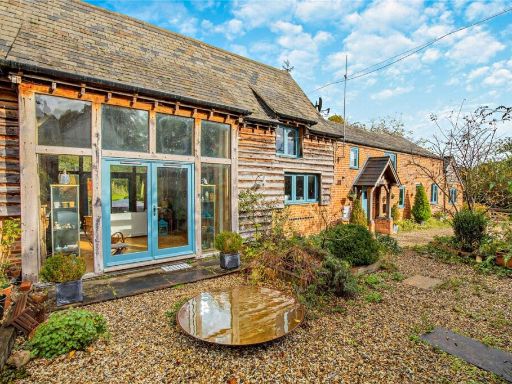 4 bedroom detached house for sale in Long Lane, Shaw, Newbury, Berkshire, RG14 — £1,275,000 • 4 bed • 3 bath • 3079 ft²
4 bedroom detached house for sale in Long Lane, Shaw, Newbury, Berkshire, RG14 — £1,275,000 • 4 bed • 3 bath • 3079 ft²