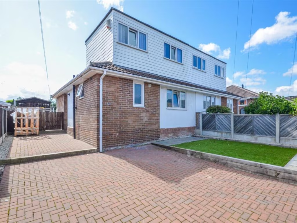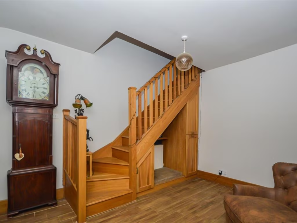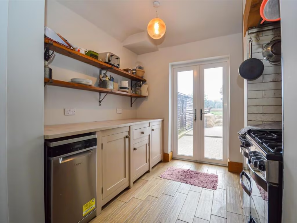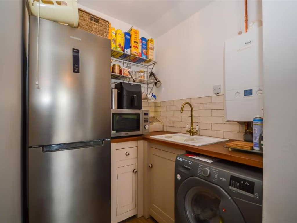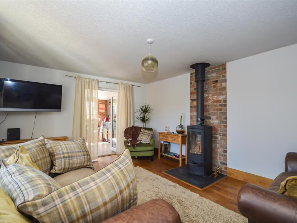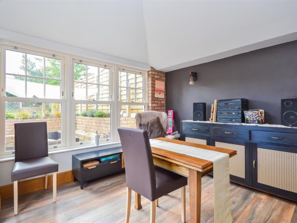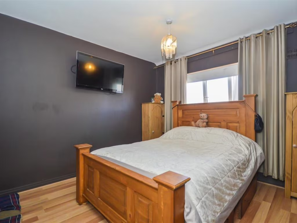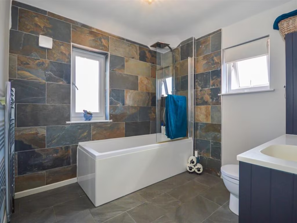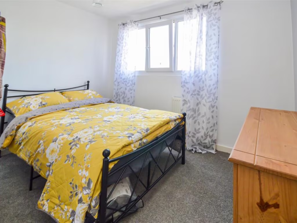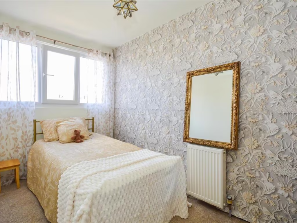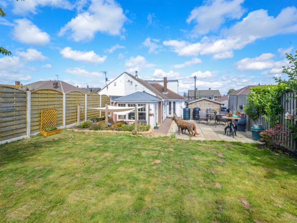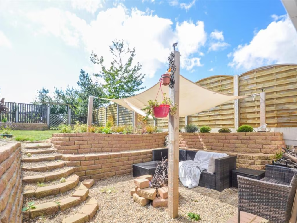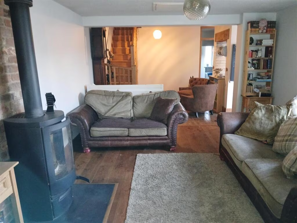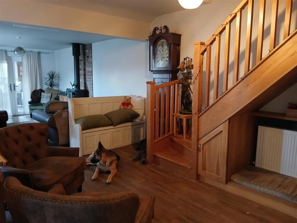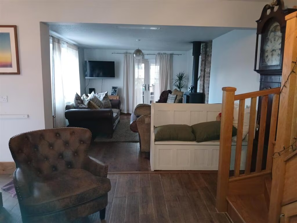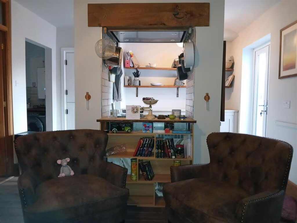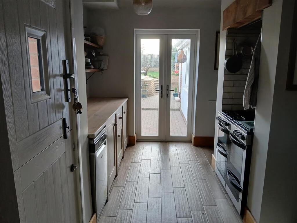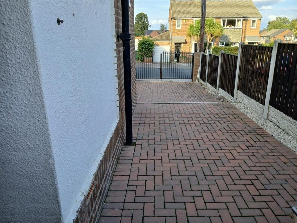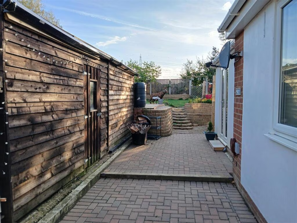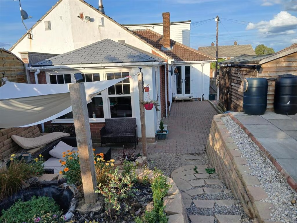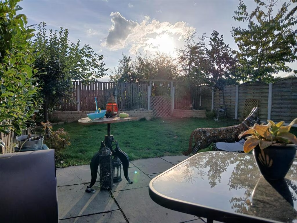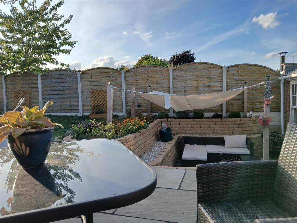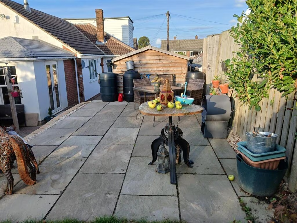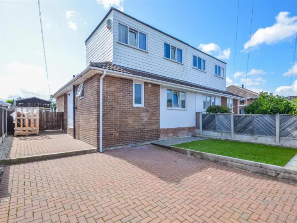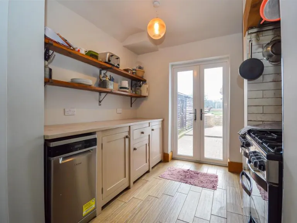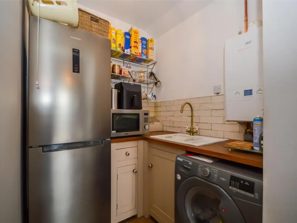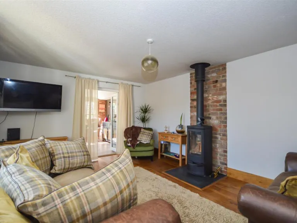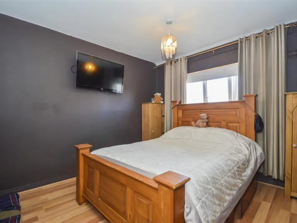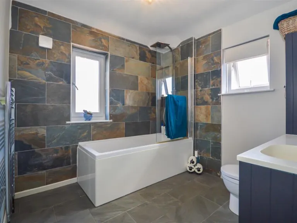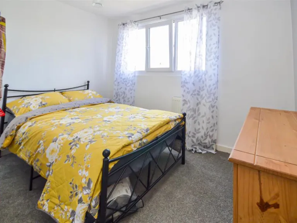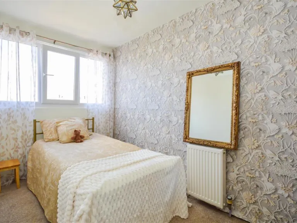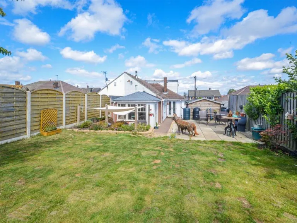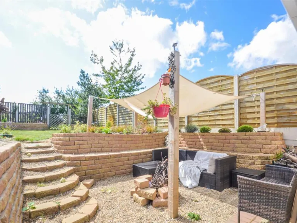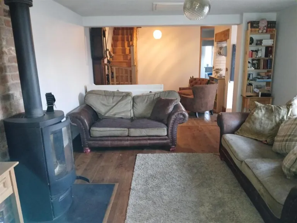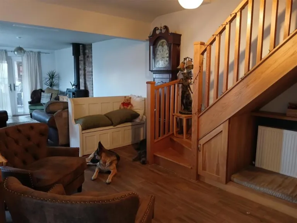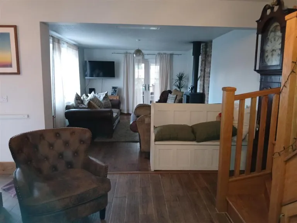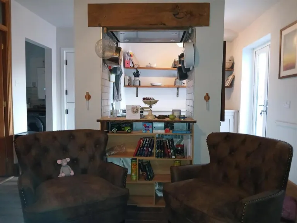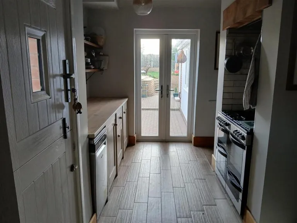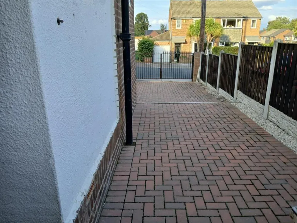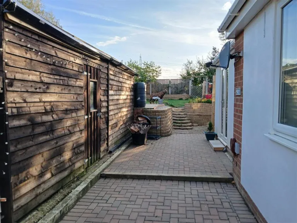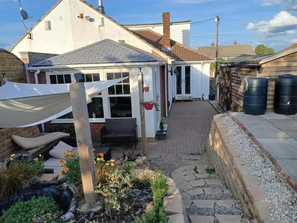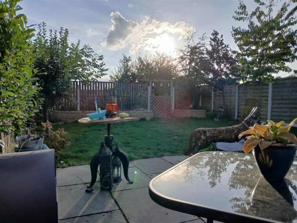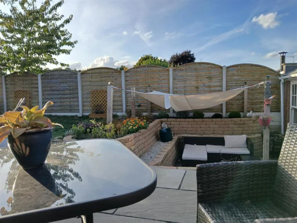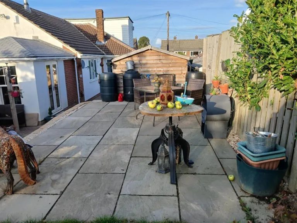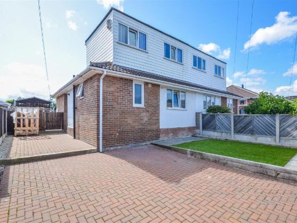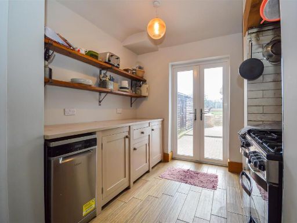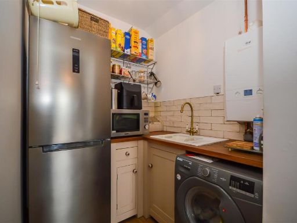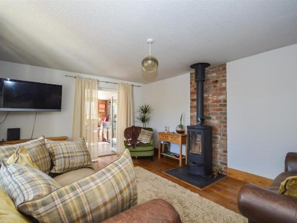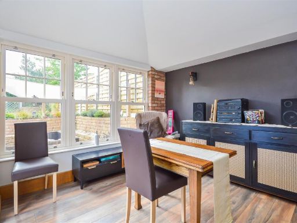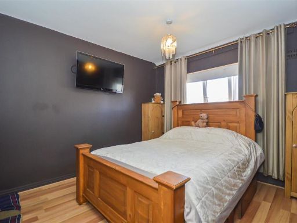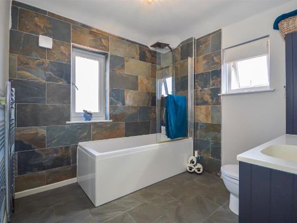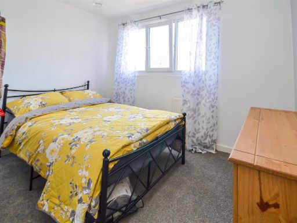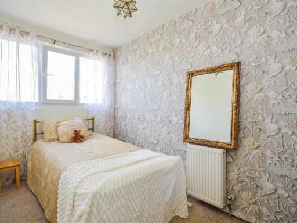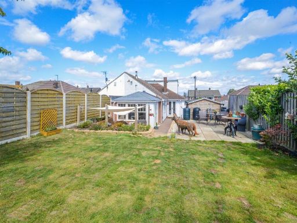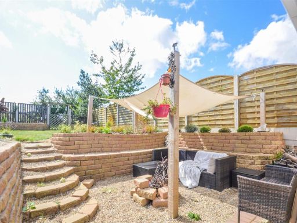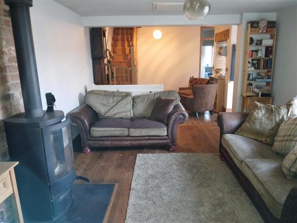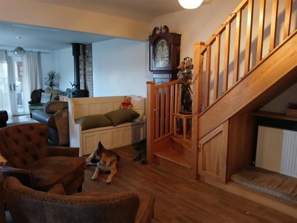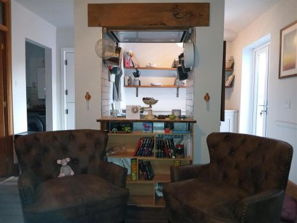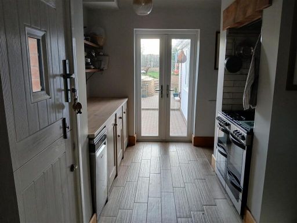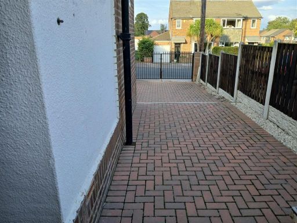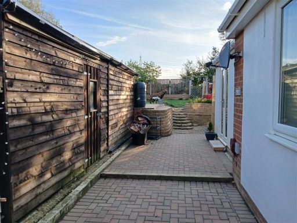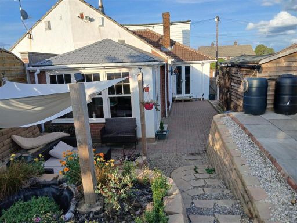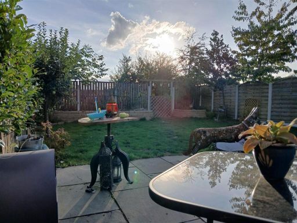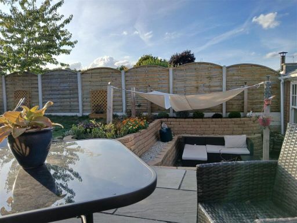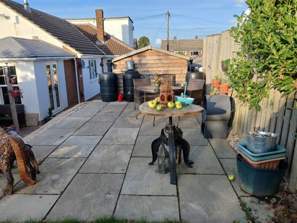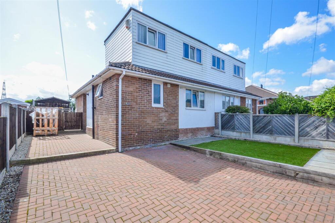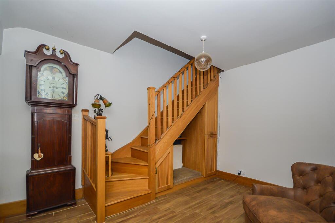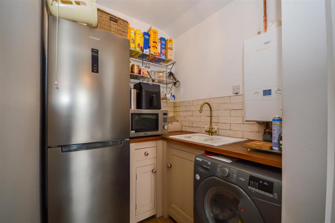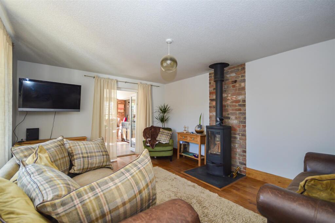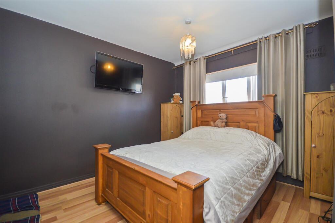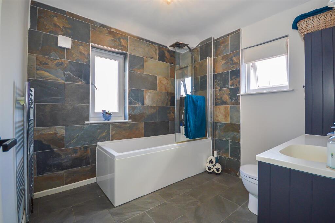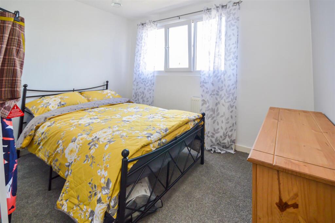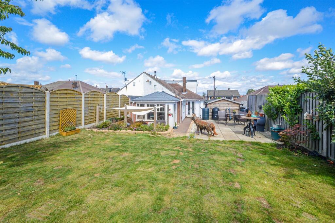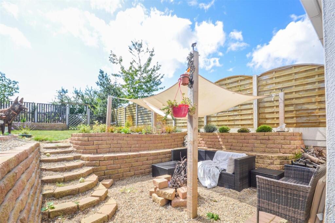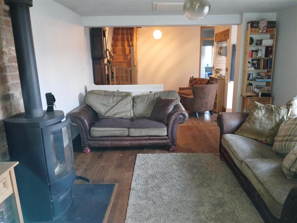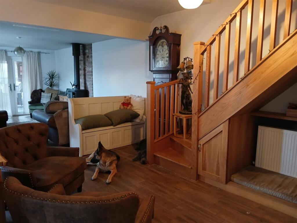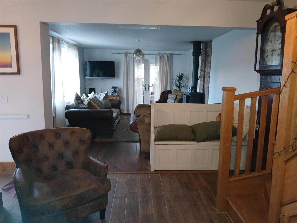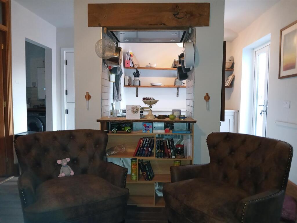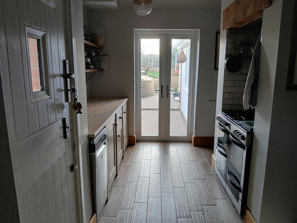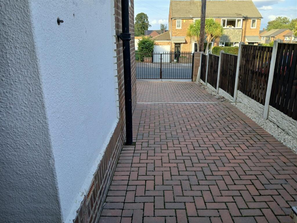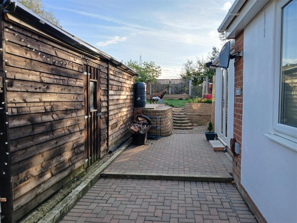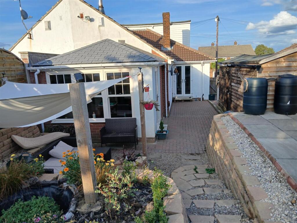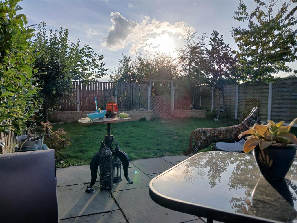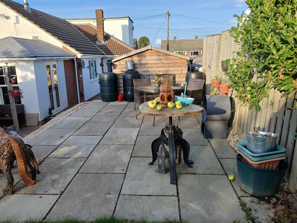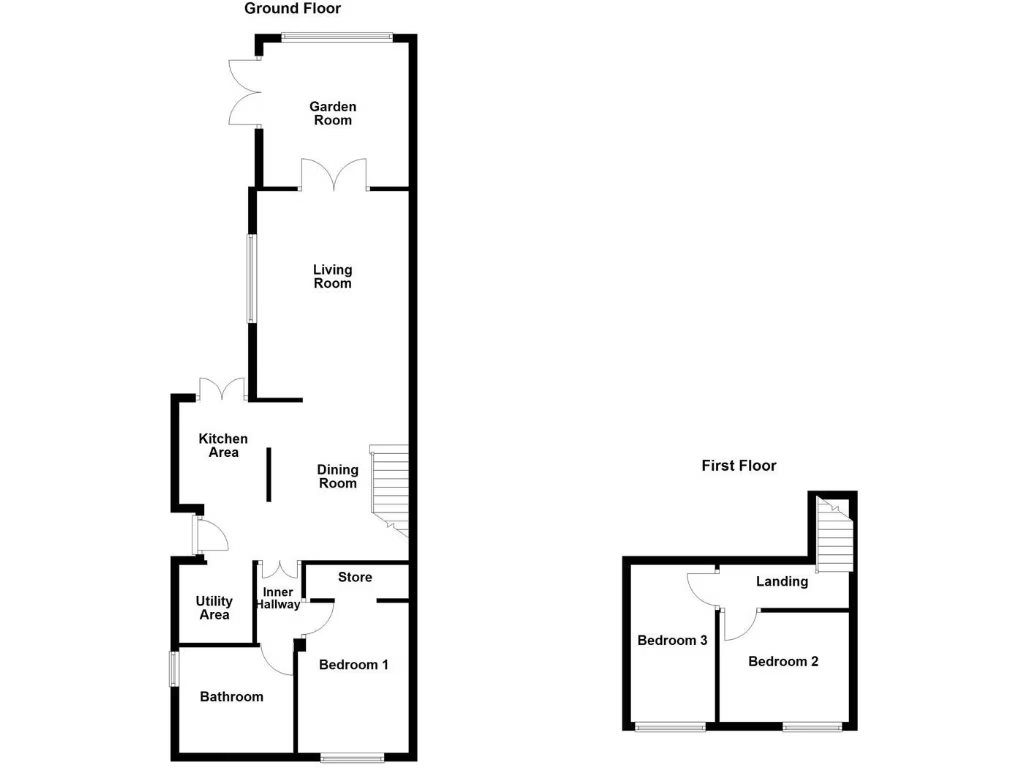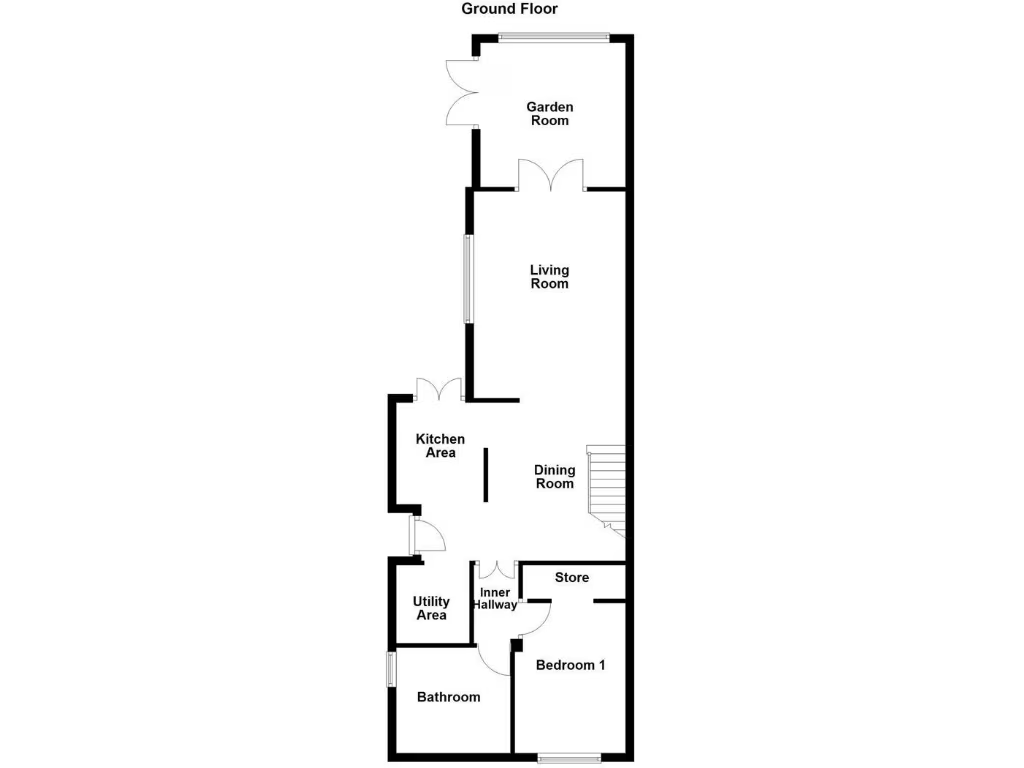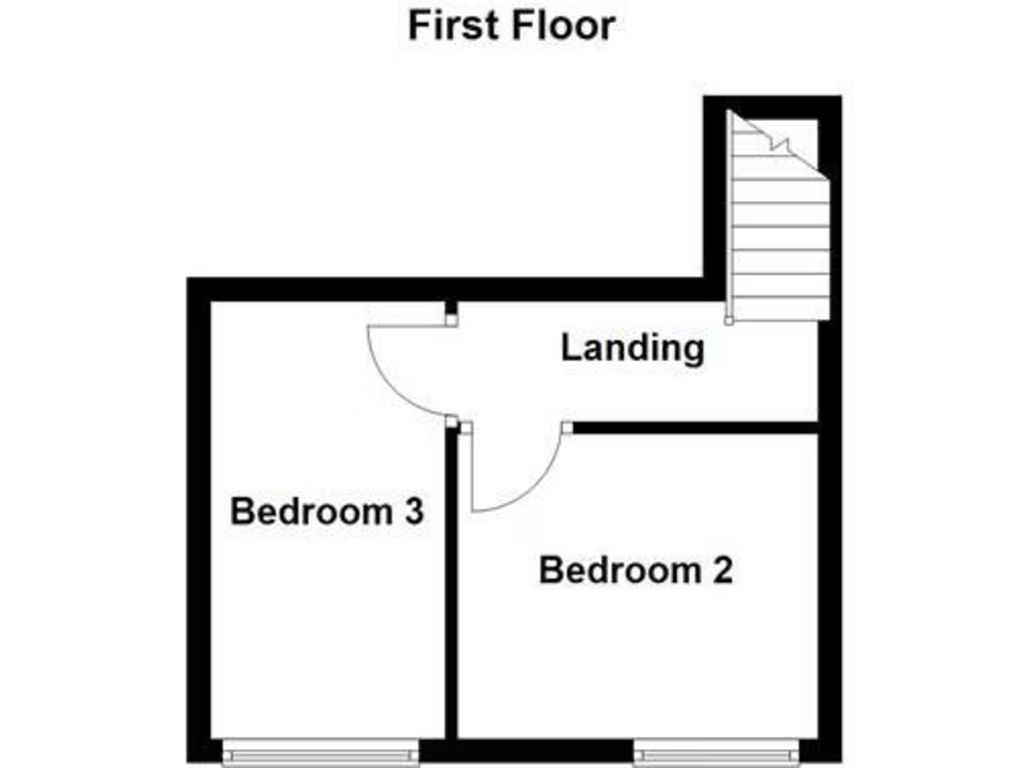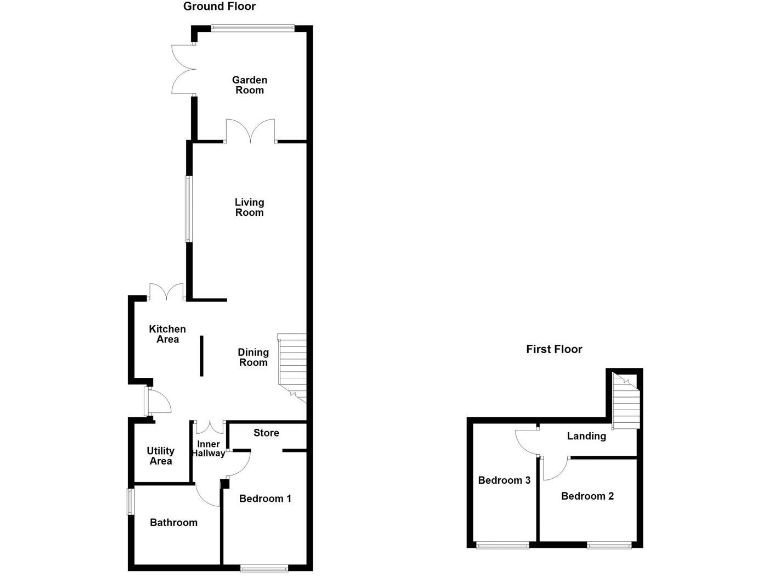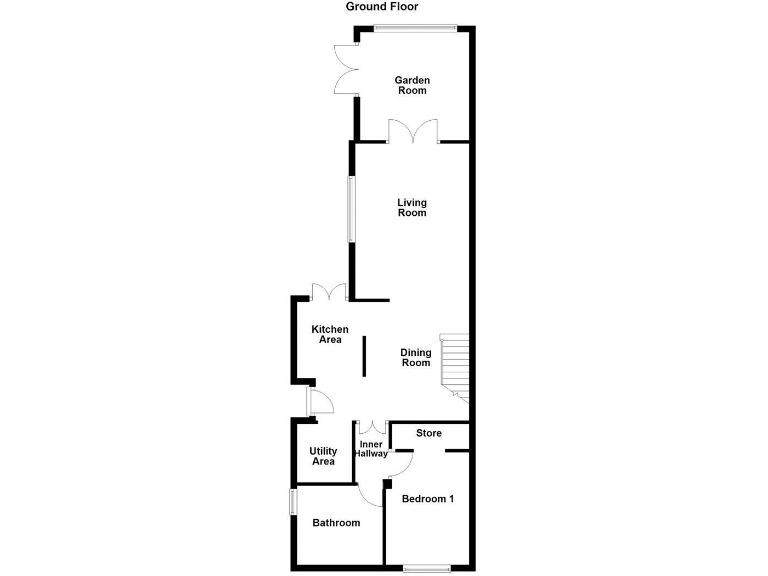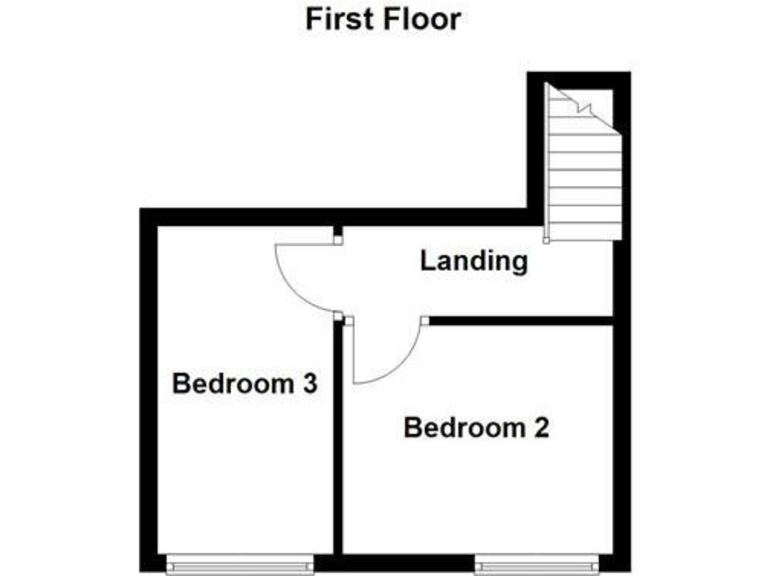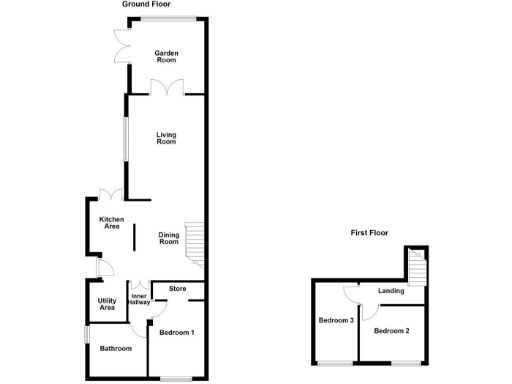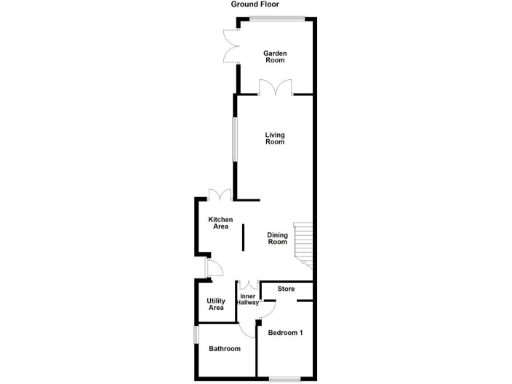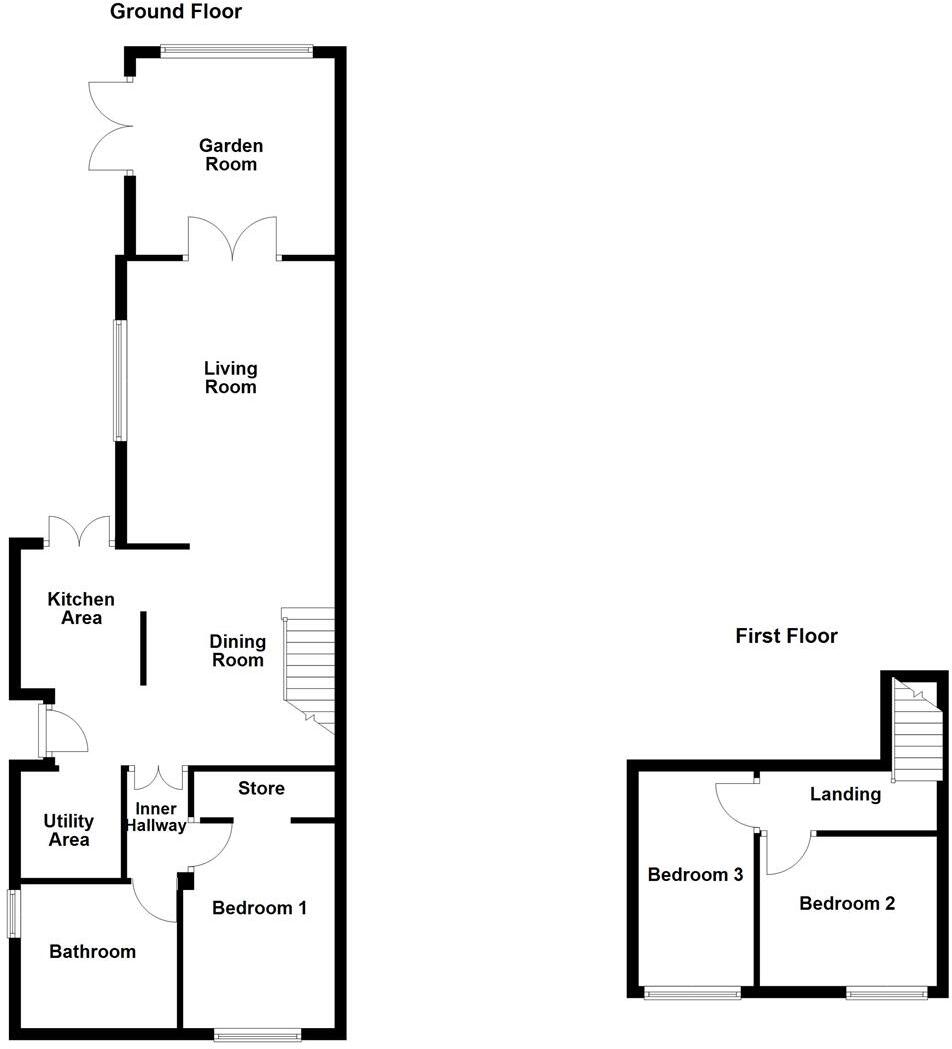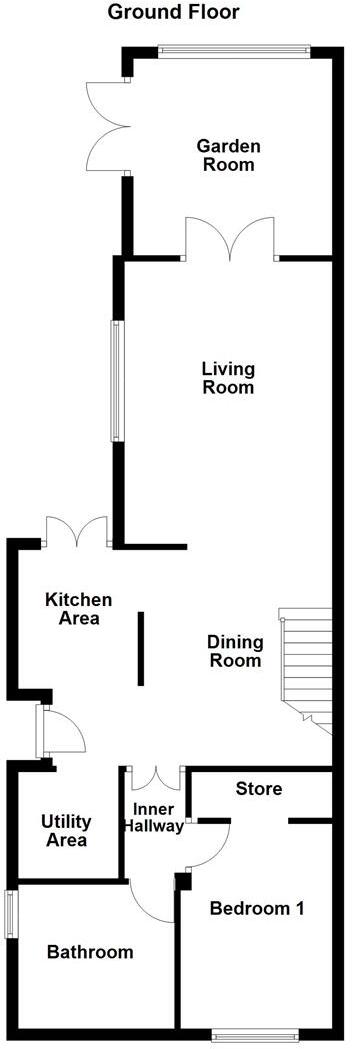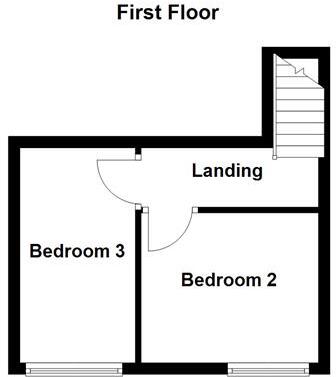Summary - 49, ALTOFTS LODGE DRIVE, NORMANTON WF6 2LB
3 bed 1 bath Semi-Detached Bungalow
Spacious kitchen-diner, garden room and driveway — ideal for family living or downsizing.
Three-bedroom semi-detached dormer bungalow with extended accommodation
This extended three-bedroom semi-detached dormer bungalow offers generous, well-arranged accommodation across ground and first floors. The open-plan kitchen-diner is the heart of the home, with bespoke units, a utility area and oak stairs leading to two first-floor bedrooms. A spacious living room with a multifuel burner flows into a bright garden room that opens onto a low-maintenance, fully enclosed rear garden and patio — ideal for outdoor dining and family use. A large 20ft x 8ft wooden shed adds useful storage.
Practical features include a newly fitted boiler, double glazing and a Block-paved driveway providing convenient off-street parking. The property sits on a small plot but benefits from a private rear aspect that backs onto fields, making it attractive for families with dogs or buyers seeking a quieter street within easy reach of local shops, schools and transport links to Normanton and Castleford.
Buyers should note this home has a single house bathroom and modest first-floor bedroom sizes; bedroom two in particular is compact. The house dates from the 1930s–1940s and external cavity walls are recorded with no known added insulation (assumed), which may be a consideration for buyers wanting to improve thermal performance. Overall the EPC is C69 and the tenure is freehold.
This property will suit buyers seeking a family home with flexible reception space or those looking to downsize without compromising on living space. Early viewing is recommended to appreciate the living flow, outdoor space and practical parking this bungalow offers.
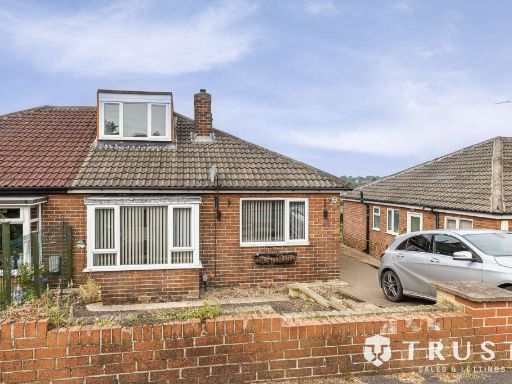 3 bedroom semi-detached bungalow for sale in Watson Avenue, Dewsbury, WF12 — £210,000 • 3 bed • 1 bath • 743 ft²
3 bedroom semi-detached bungalow for sale in Watson Avenue, Dewsbury, WF12 — £210,000 • 3 bed • 1 bath • 743 ft²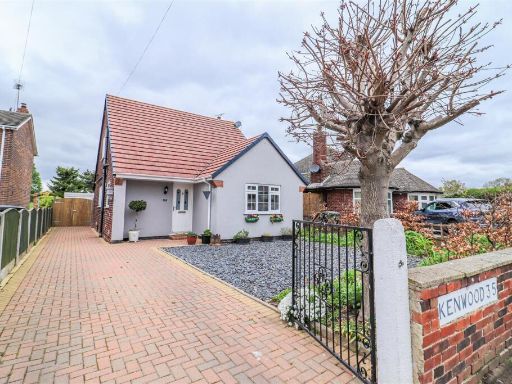 3 bedroom detached bungalow for sale in Poplar Avenue, Castleford, WF10 — £340,000 • 3 bed • 3 bath • 1185 ft²
3 bedroom detached bungalow for sale in Poplar Avenue, Castleford, WF10 — £340,000 • 3 bed • 3 bath • 1185 ft²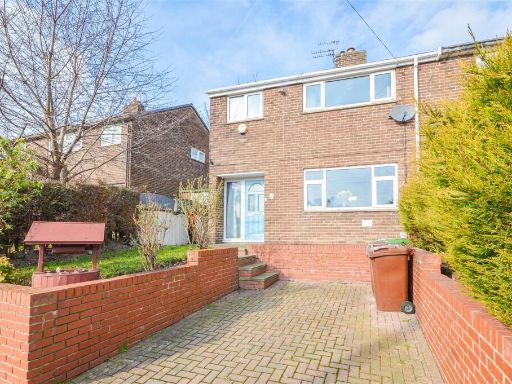 3 bedroom semi-detached house for sale in Hawthorne Mount, Normanton, WF6 — £175,000 • 3 bed • 1 bath • 1119 ft²
3 bedroom semi-detached house for sale in Hawthorne Mount, Normanton, WF6 — £175,000 • 3 bed • 1 bath • 1119 ft²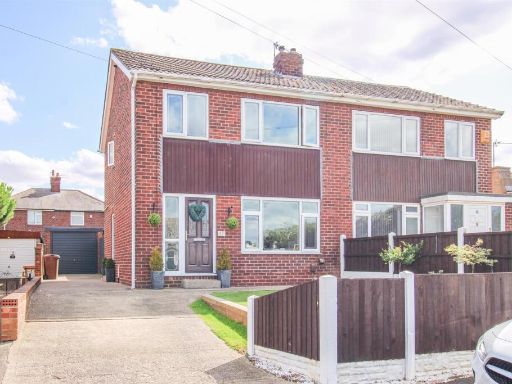 3 bedroom semi-detached house for sale in Lyndale Grove, Normanton, WF6 — £230,000 • 3 bed • 1 bath • 722 ft²
3 bedroom semi-detached house for sale in Lyndale Grove, Normanton, WF6 — £230,000 • 3 bed • 1 bath • 722 ft²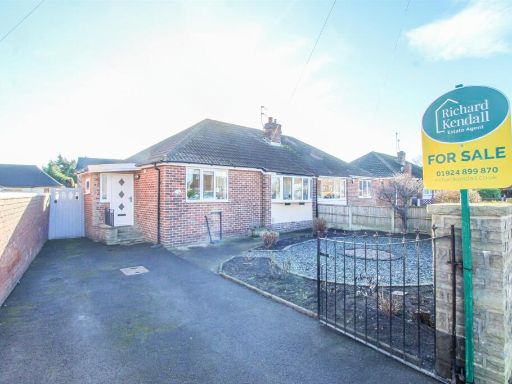 2 bedroom semi-detached bungalow for sale in Church Road, Altofts, Normanton, WF6 — £242,500 • 2 bed • 1 bath • 819 ft²
2 bedroom semi-detached bungalow for sale in Church Road, Altofts, Normanton, WF6 — £242,500 • 2 bed • 1 bath • 819 ft²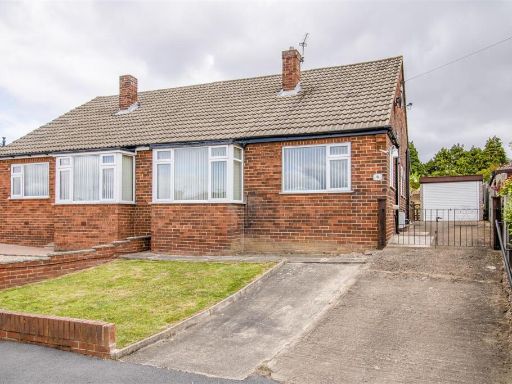 2 bedroom semi-detached bungalow for sale in Watson Avenue, Dewsbury, WF12 — £195,000 • 2 bed • 1 bath • 711 ft²
2 bedroom semi-detached bungalow for sale in Watson Avenue, Dewsbury, WF12 — £195,000 • 2 bed • 1 bath • 711 ft²