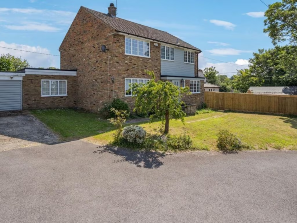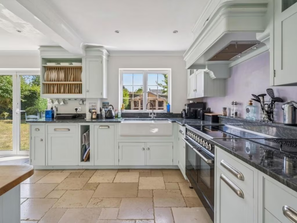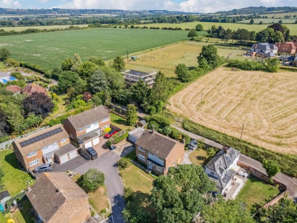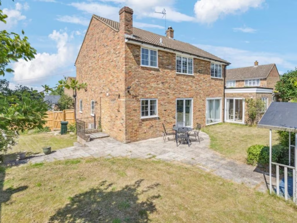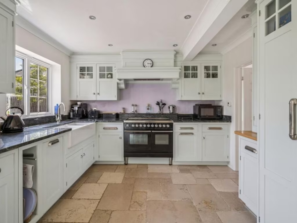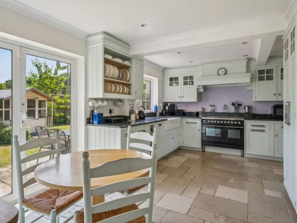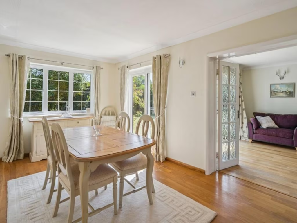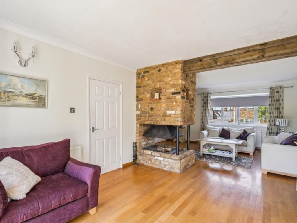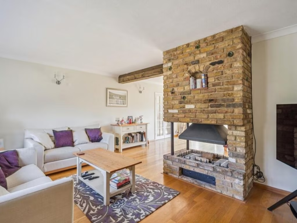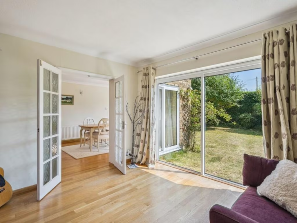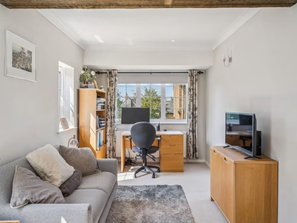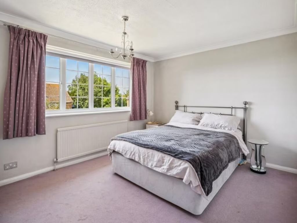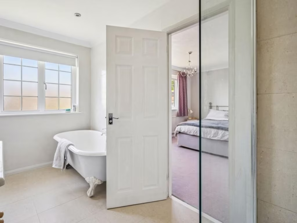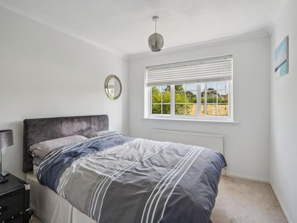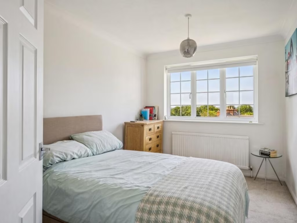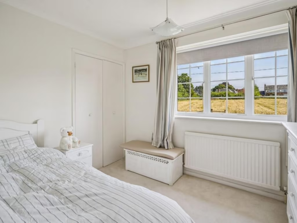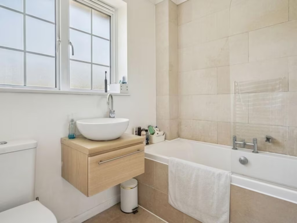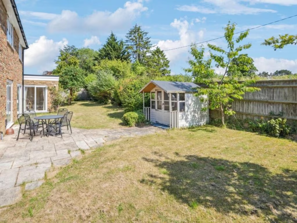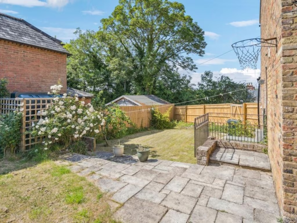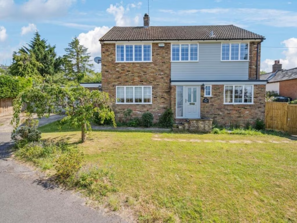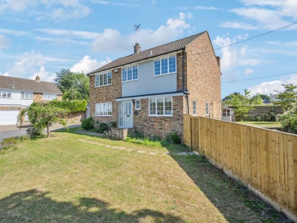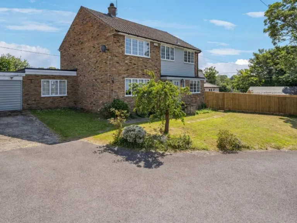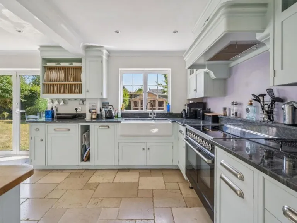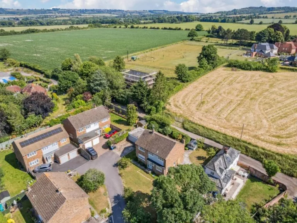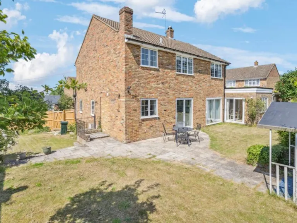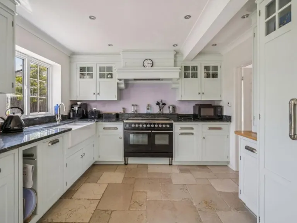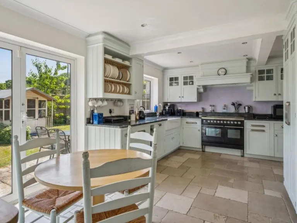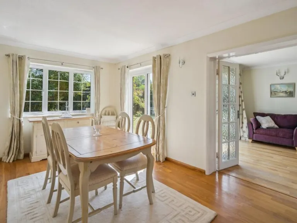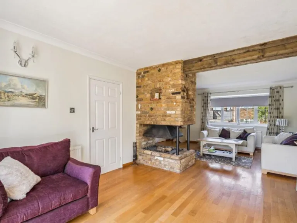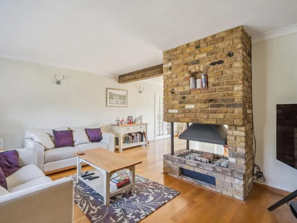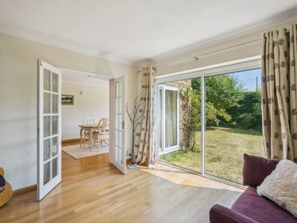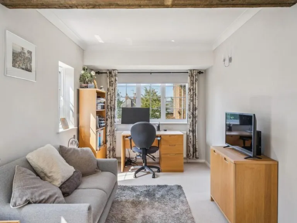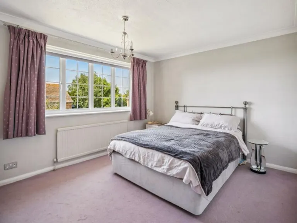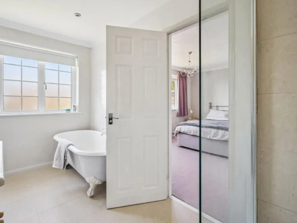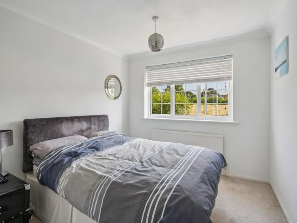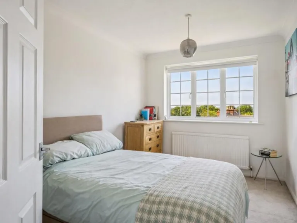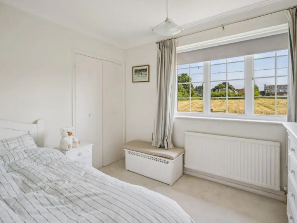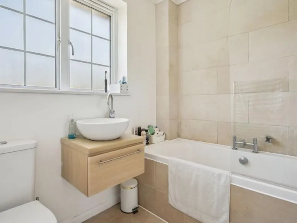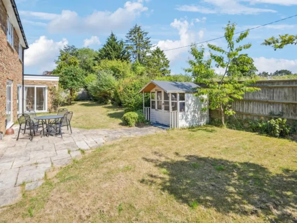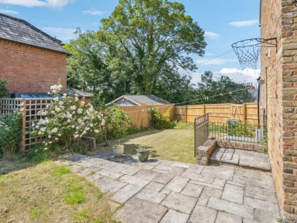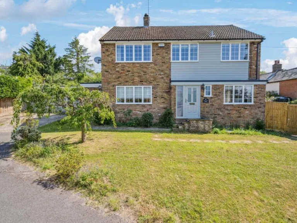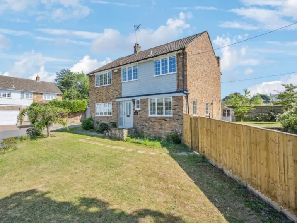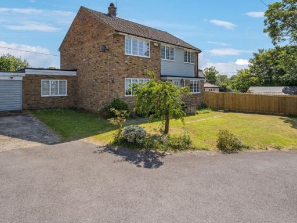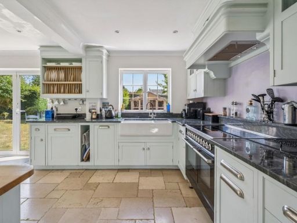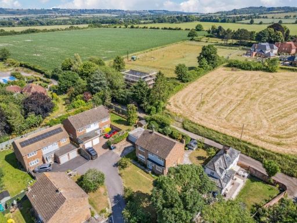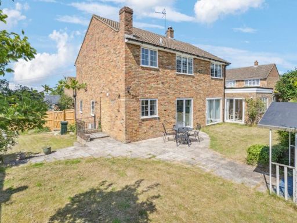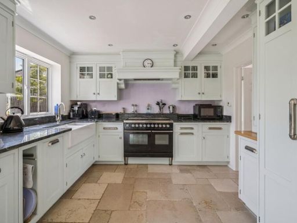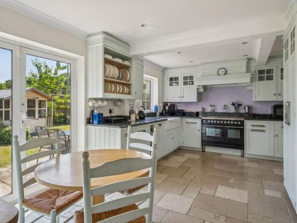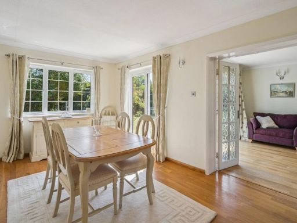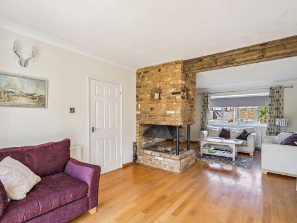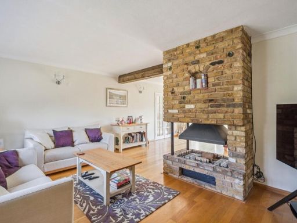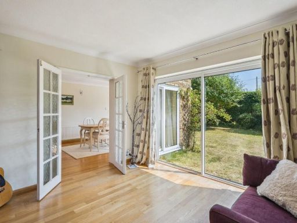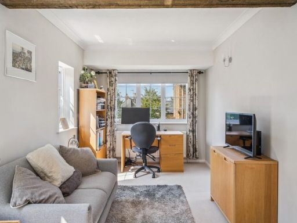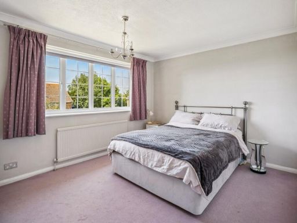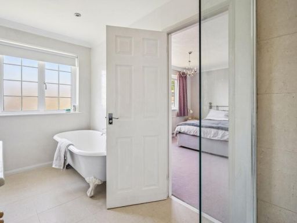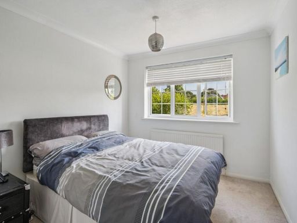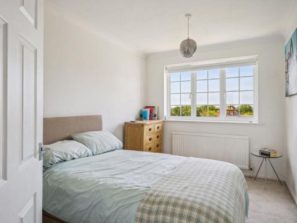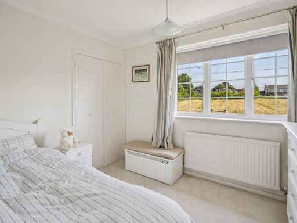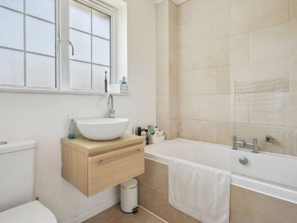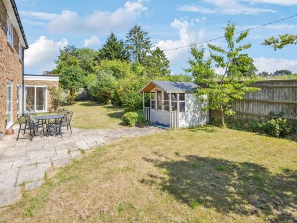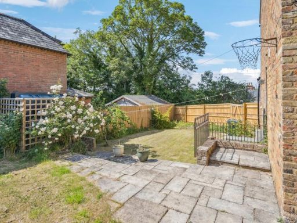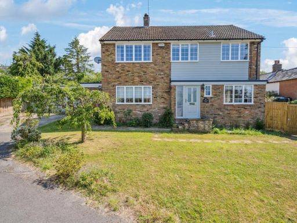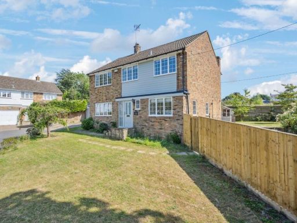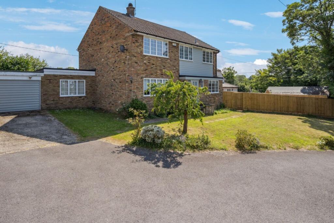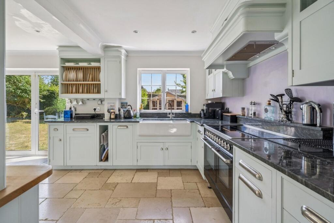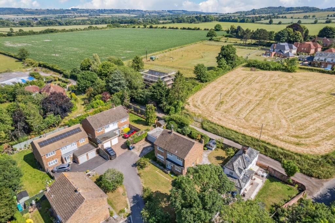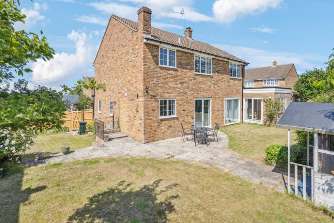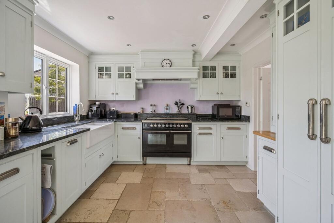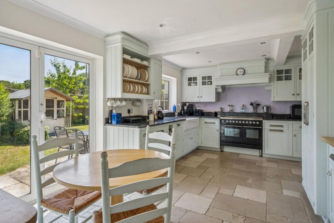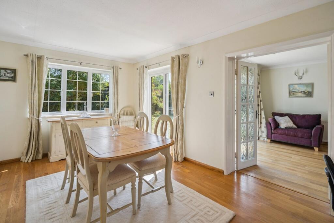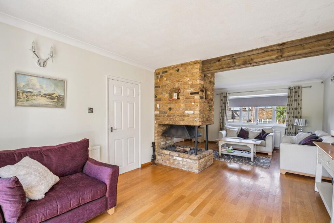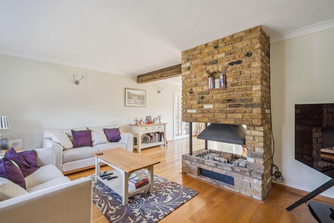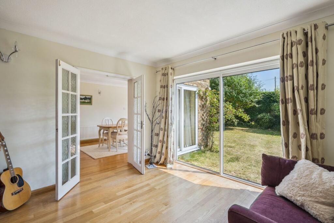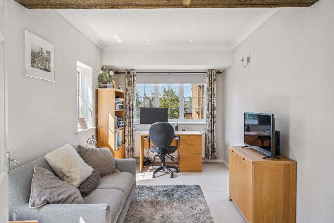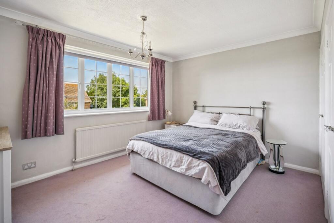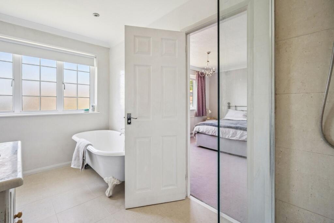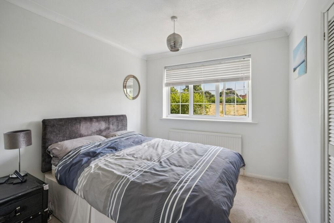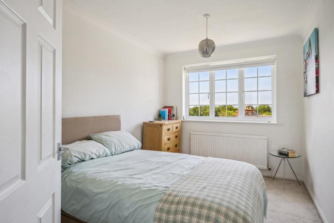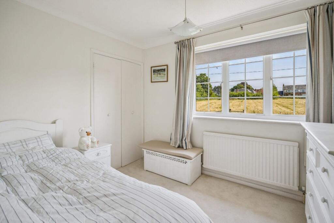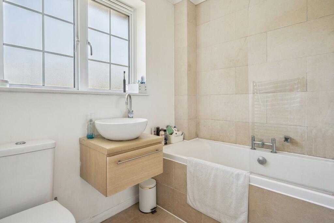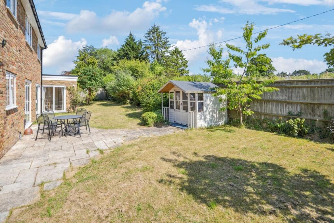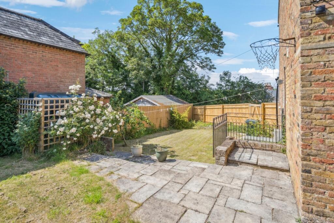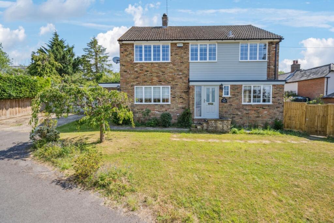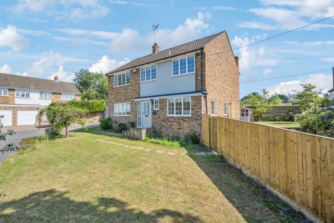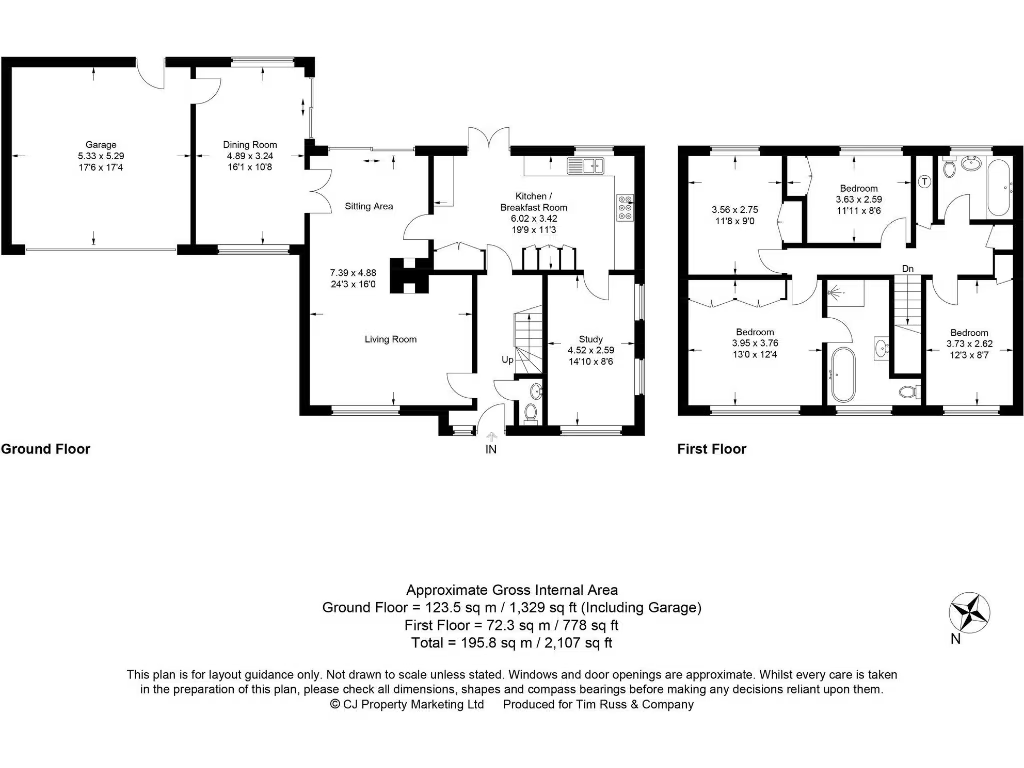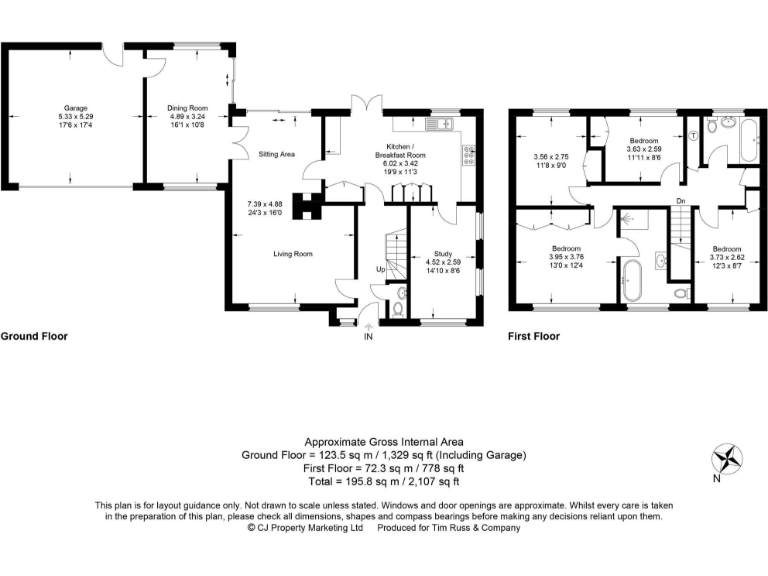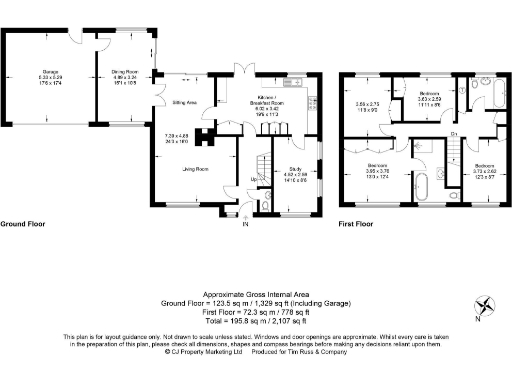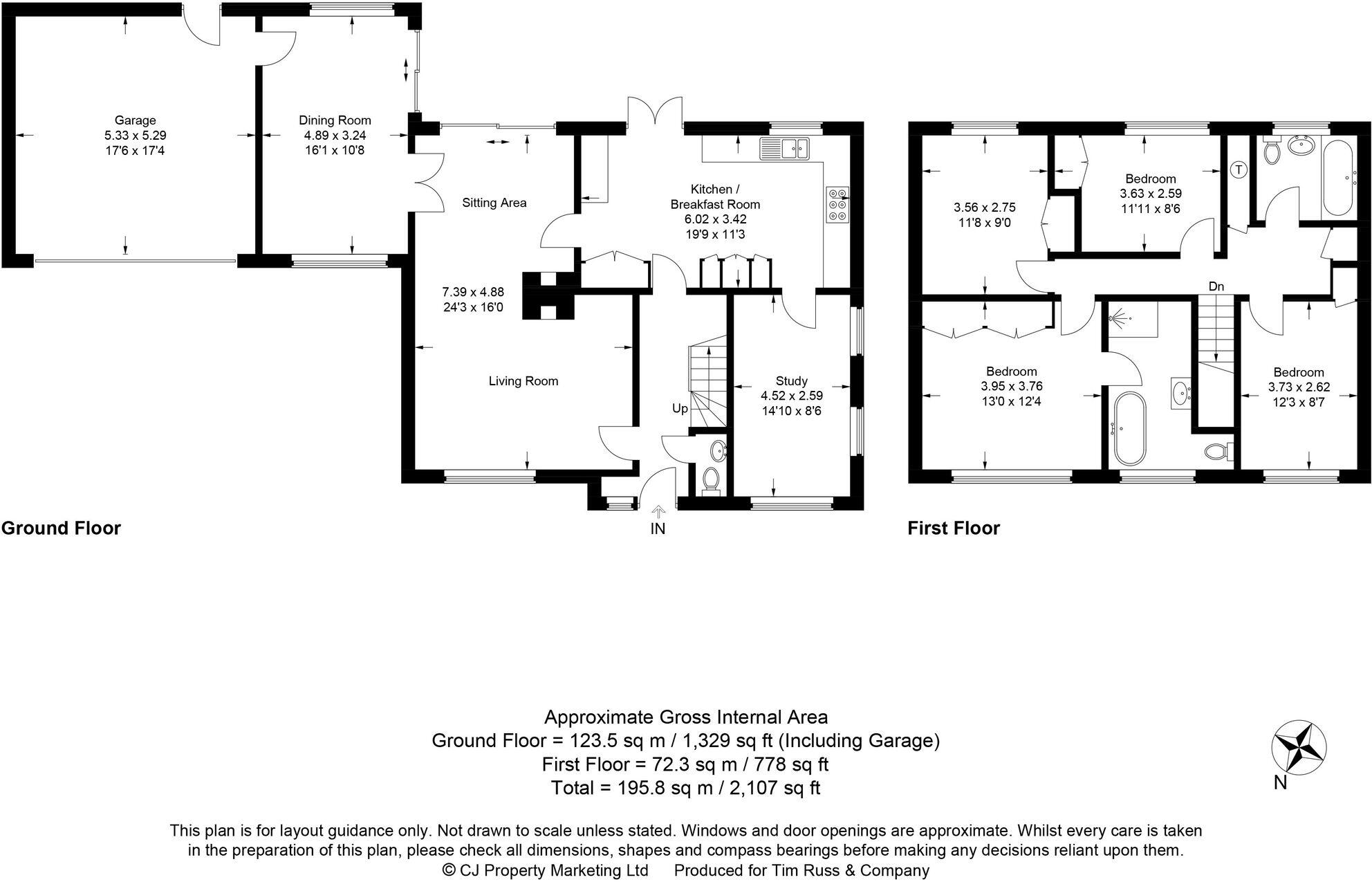Summary - CHILTERN EDGE, PERRY LANE, PRINCES RISBOROUGH, BLEDLOW HP27 9QS
4 bed 2 bath Detached
Large four‑bedroom family home with stunning kitchen, wide plot and double garage in Bledlow.
Four double bedrooms including principal with en suite
Stunning kitchen/breakfast room — central to family life
Three large reception rooms; 24ft living room with open fireplace
Good‑sized private garden on a wide plot; scope to extend (subject to permissions)
Double garage and driveway parking for multiple cars
Built circa 1900–1929; solid brick with external insulation and double glazing
Heating via LPG boiler — higher running costs than mains gas
EPC D and council tax is quite expensive
Set in a quiet cul-de-sac in the sought‑after village of Bledlow, this roomy four‑double‑bedroom detached house offers a comfortable family layout with flexible reception space. The heart of the home is a stunning kitchen/breakfast room ideal for daily life and entertaining, complemented by three large reception rooms and a principal bedroom with en suite.
The property sits on a wide plot with a good‑sized private garden and a double garage, giving space for children, pets and gardening projects. The 24ft living room with an open fireplace provides a warm focal point for family evenings. Mature village surroundings and nearby scenic Chiltern walks add to the appeal for those wanting a peaceful rural lifestyle while still being close to Princes Risborough.
Practical details: the house is freehold, built in the early 20th century and benefits from double glazing and external wall insulation. Heating is by an LPG boiler to radiators; broadband speeds are fast and local crime levels are very low. The property has an EPC rating of D and council tax is quite expensive — factors to consider for running costs.
There is scope for further improvement or reconfiguration to enhance value, subject to necessary permissions, which will suit buyers keen to personalise a family home. The setting, size and layout make this especially suitable for families seeking more space in a tranquil Chiltern village.
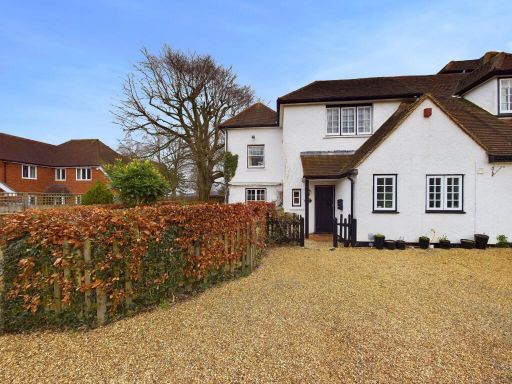 3 bedroom house for sale in Dunns Glebe, Perry Lane, Bledlow, Princes Risborough, Buckinghamshire, HP27 — £549,000 • 3 bed • 2 bath • 1493 ft²
3 bedroom house for sale in Dunns Glebe, Perry Lane, Bledlow, Princes Risborough, Buckinghamshire, HP27 — £549,000 • 3 bed • 2 bath • 1493 ft²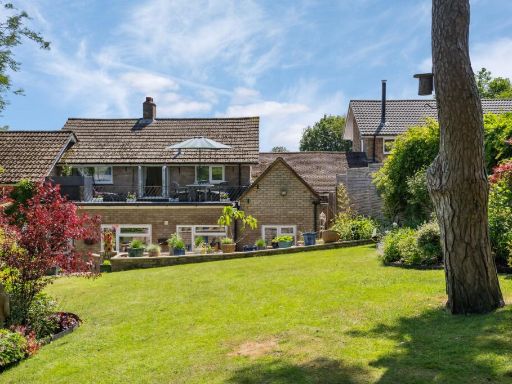 4 bedroom house for sale in Ridgeside, Bledlow Ridge, HP14 — £650,000 • 4 bed • 2 bath • 1066 ft²
4 bedroom house for sale in Ridgeside, Bledlow Ridge, HP14 — £650,000 • 4 bed • 2 bath • 1066 ft²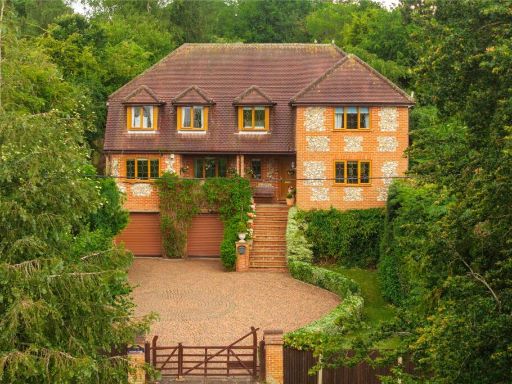 5 bedroom detached house for sale in Haw Lane, Bledlow Ridge, High Wycombe, Buckinghamshire, HP14 — £1,395,000 • 5 bed • 2 bath • 2668 ft²
5 bedroom detached house for sale in Haw Lane, Bledlow Ridge, High Wycombe, Buckinghamshire, HP14 — £1,395,000 • 5 bed • 2 bath • 2668 ft²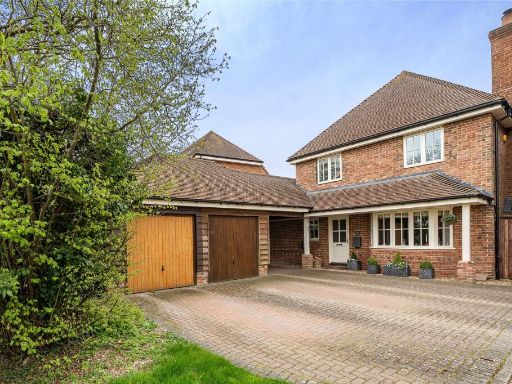 4 bedroom detached house for sale in Innkeepers Court, Longwick, Princes Risborough, Buckinghamshire, HP27 — £750,000 • 4 bed • 2 bath • 1658 ft²
4 bedroom detached house for sale in Innkeepers Court, Longwick, Princes Risborough, Buckinghamshire, HP27 — £750,000 • 4 bed • 2 bath • 1658 ft²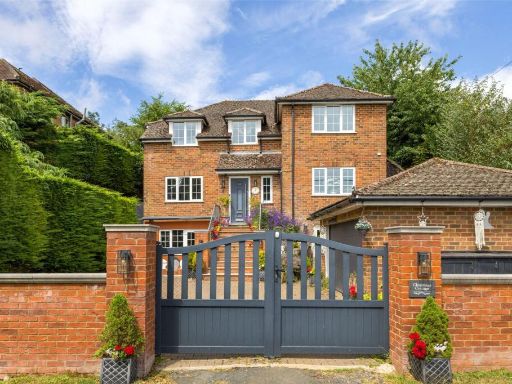 5 bedroom detached house for sale in Haw Lane, Bledlow Ridge, High Wycombe, Buckinghamshire, HP14 — £1,150,000 • 5 bed • 3 bath • 3315 ft²
5 bedroom detached house for sale in Haw Lane, Bledlow Ridge, High Wycombe, Buckinghamshire, HP14 — £1,150,000 • 5 bed • 3 bath • 3315 ft²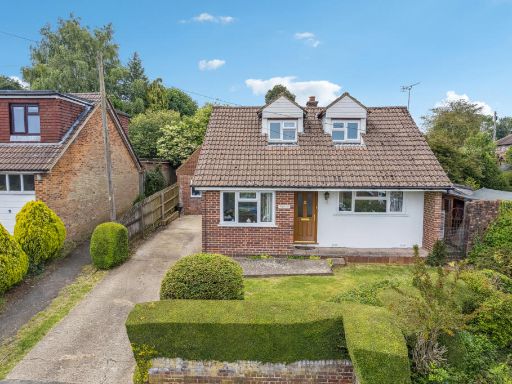 5 bedroom detached bungalow for sale in Virginia Gardens, Bledlow Ridge, High Wycombe, Buckinghamshire, HP14 — £775,000 • 5 bed • 2 bath • 1598 ft²
5 bedroom detached bungalow for sale in Virginia Gardens, Bledlow Ridge, High Wycombe, Buckinghamshire, HP14 — £775,000 • 5 bed • 2 bath • 1598 ft²