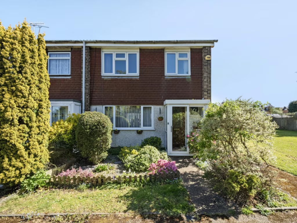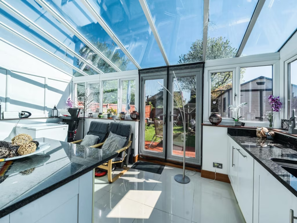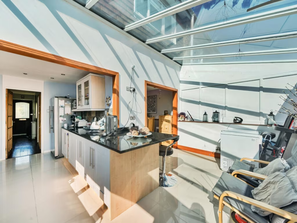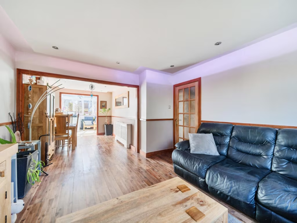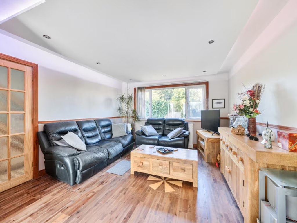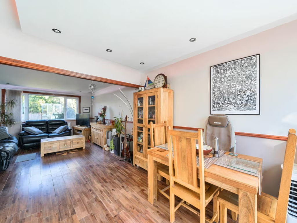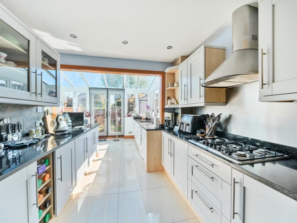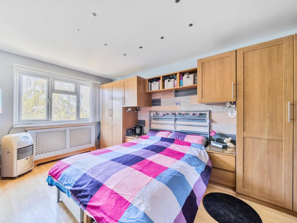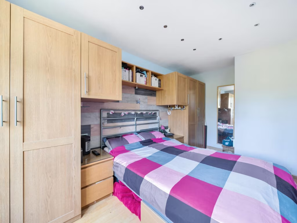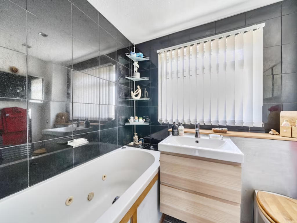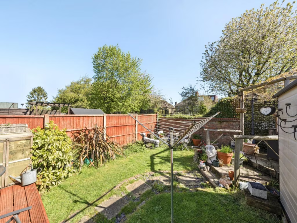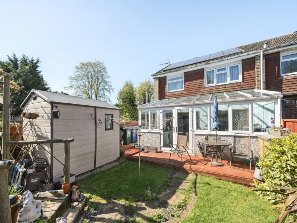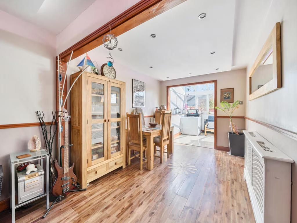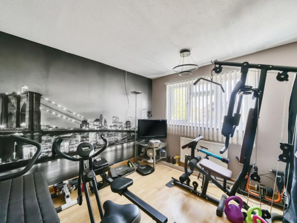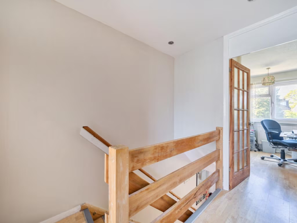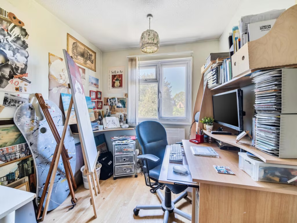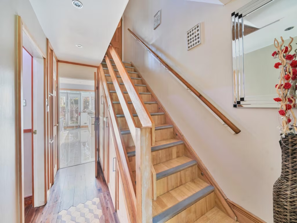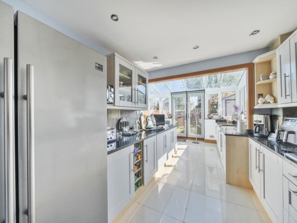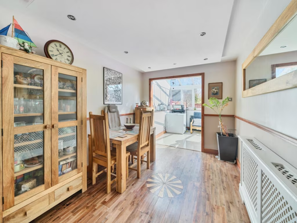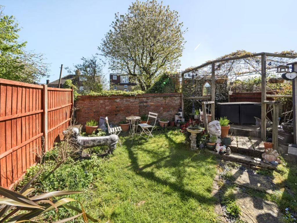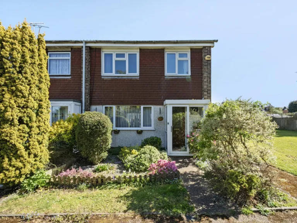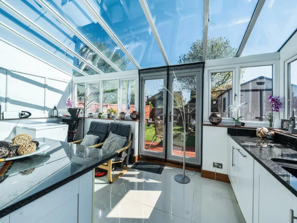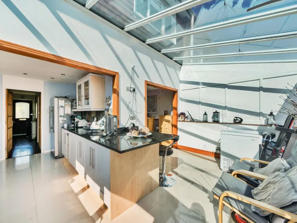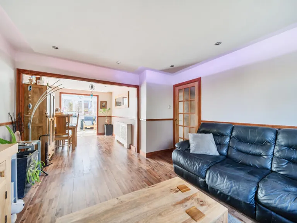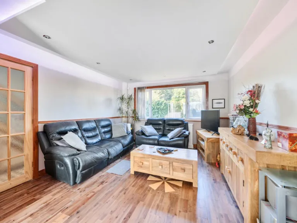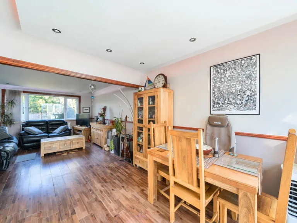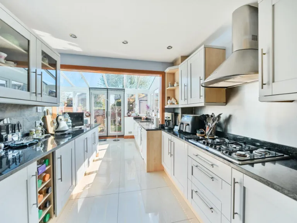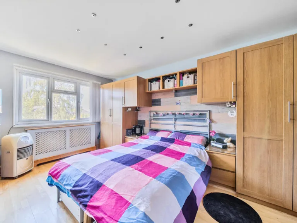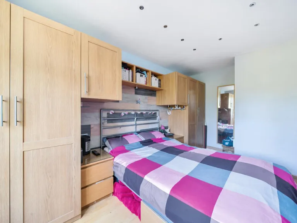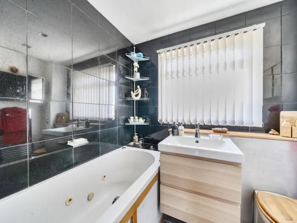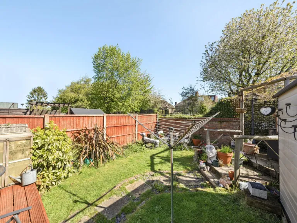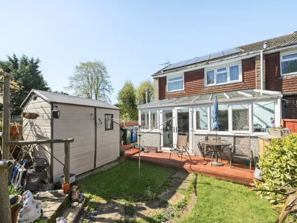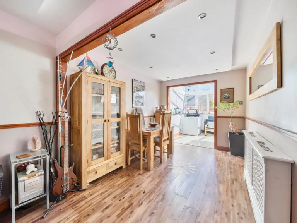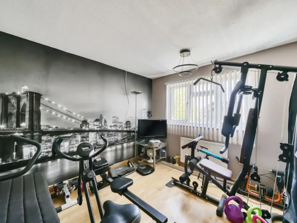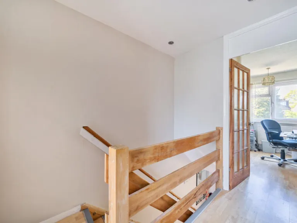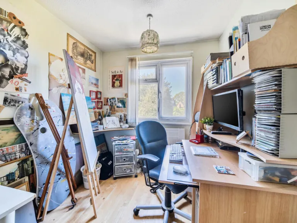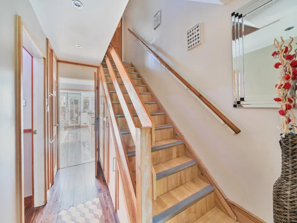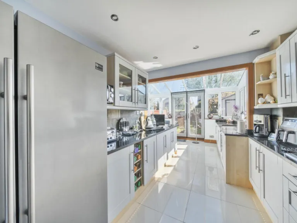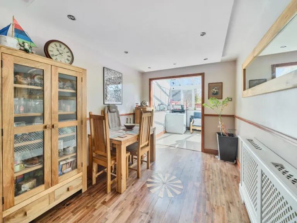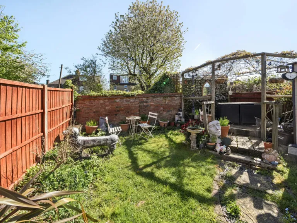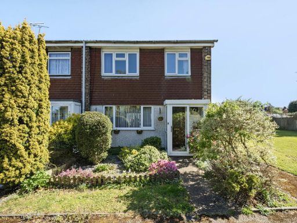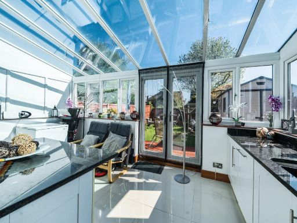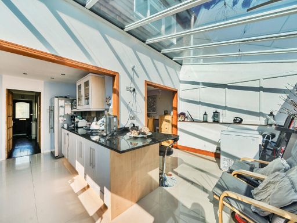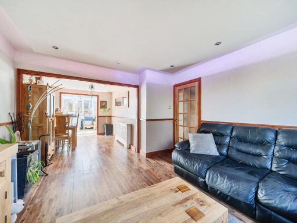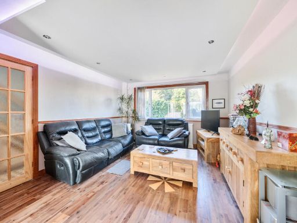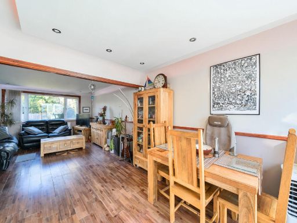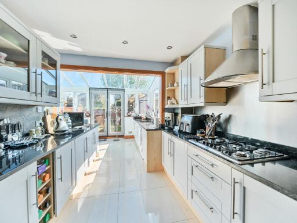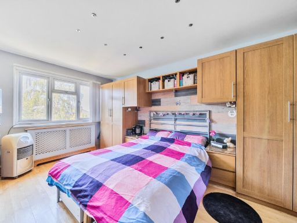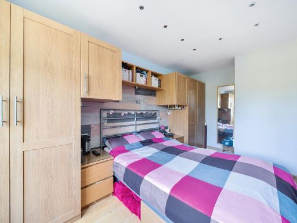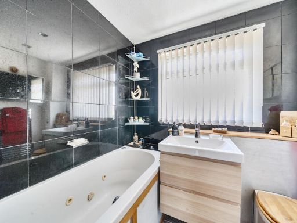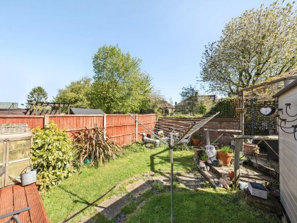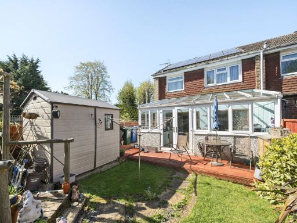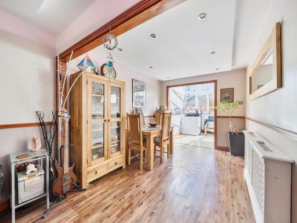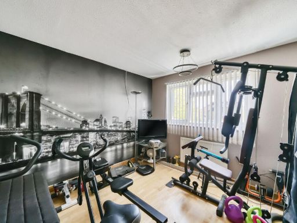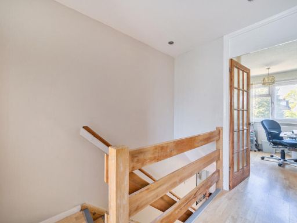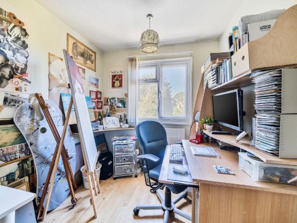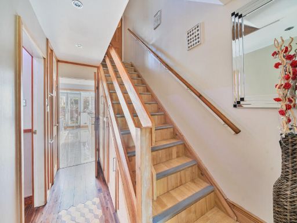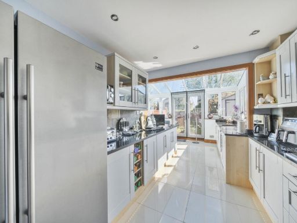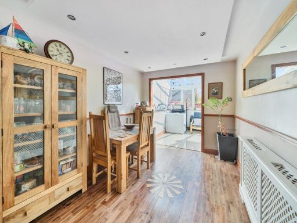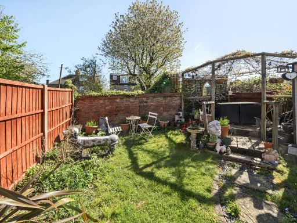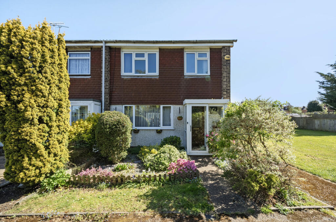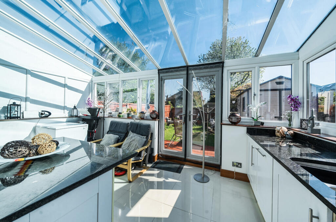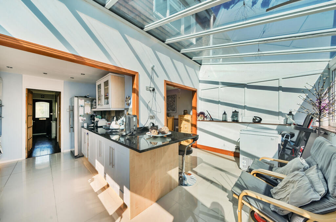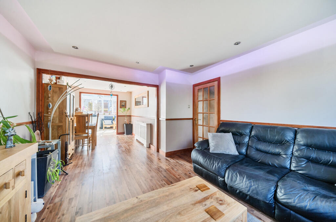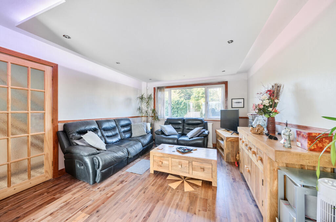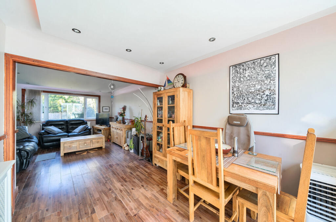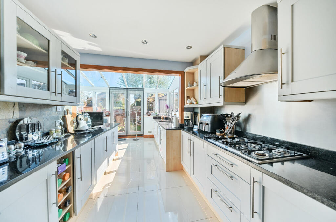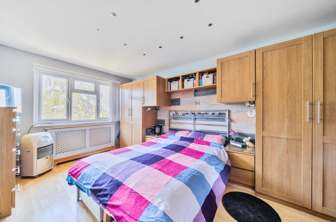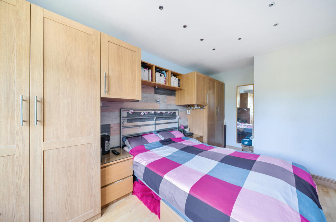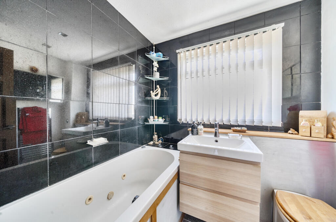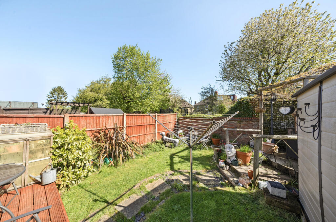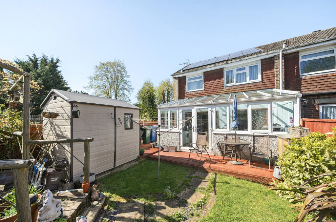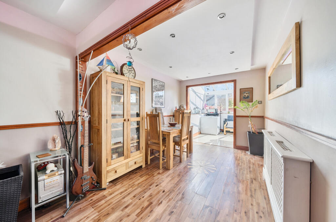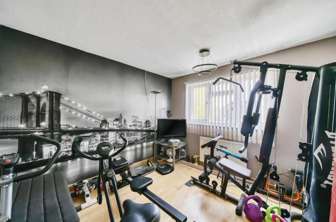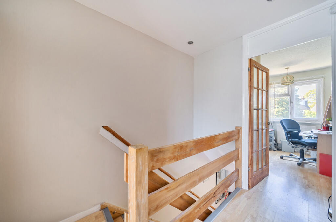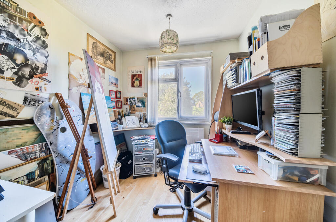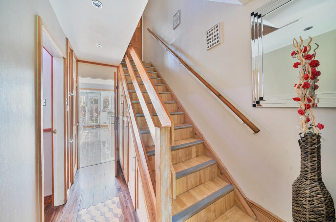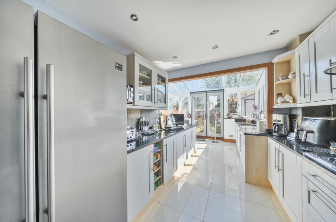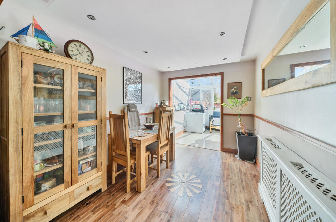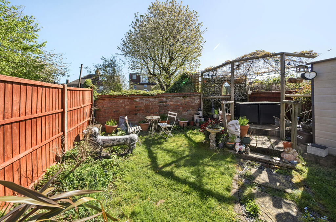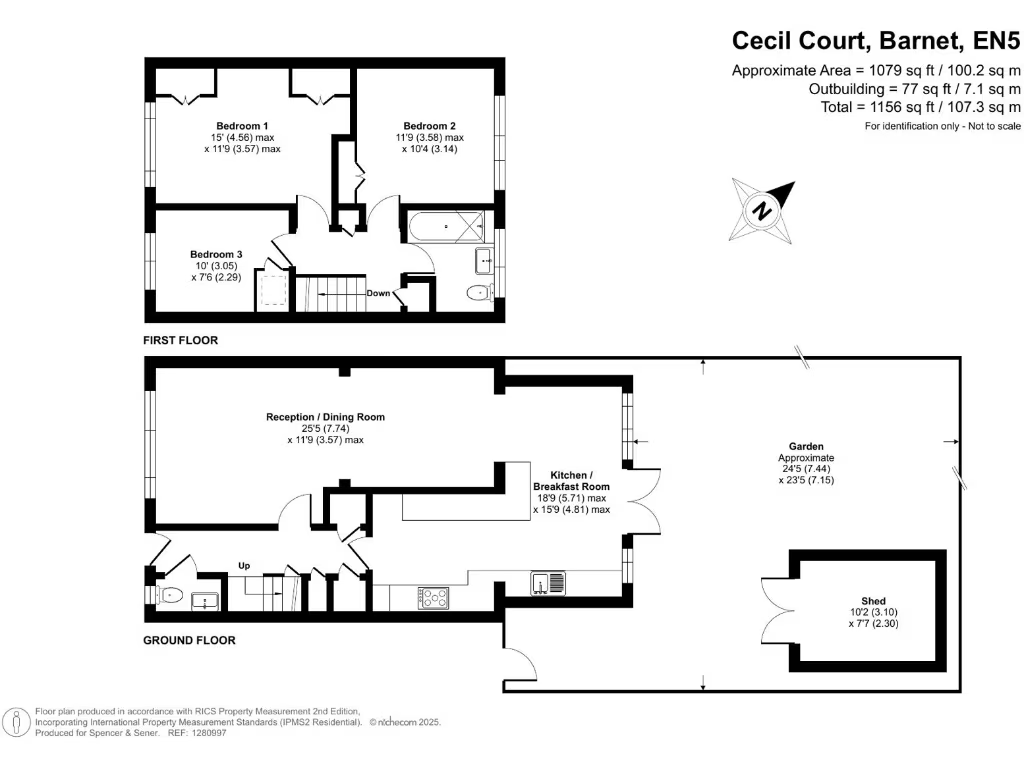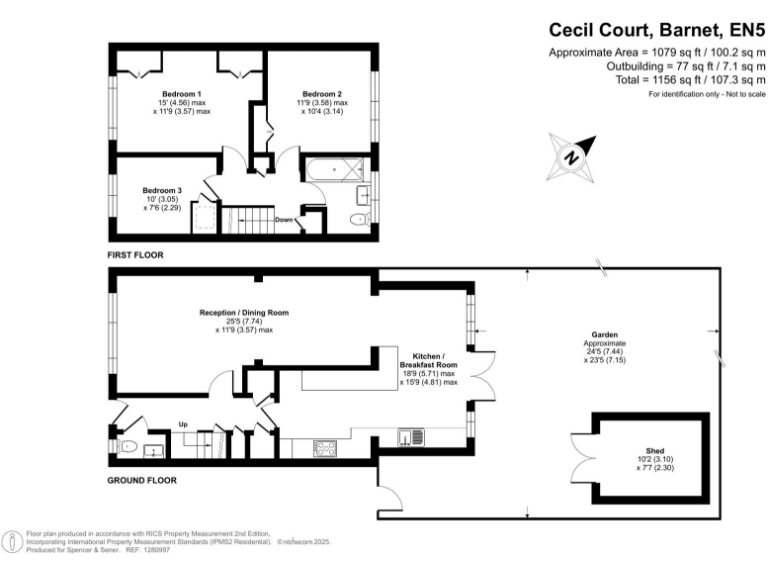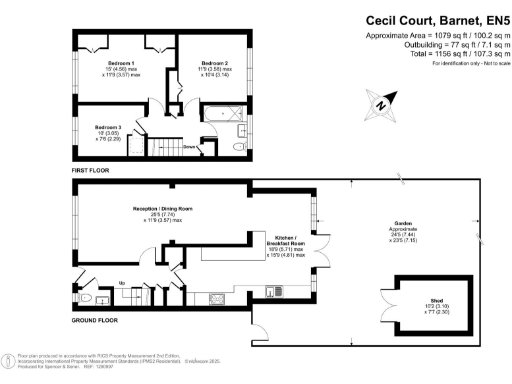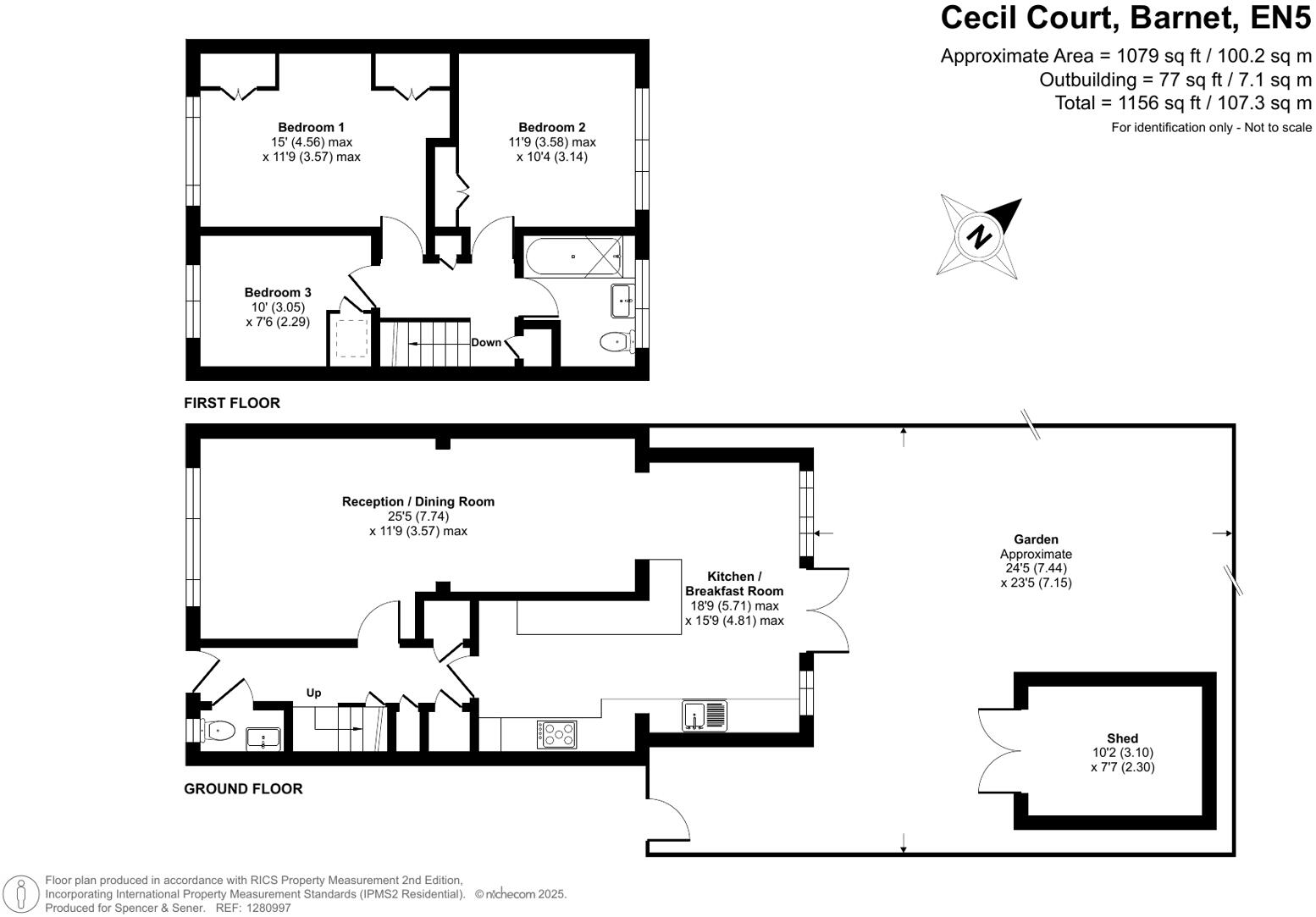Summary - 13, Cecil Court, BARNET EN5 4NX
3 bed 1 bath Semi-Detached
Extended three-bedroom family home close to top-rated schools and High Barnet amenities..
Extended fitted kitchen breakfast room
Solar panels reduce energy bills
Three well-proportioned bedrooms
Single bathroom plus downstairs WC only
Small rear/side plot for garden space
Built 1967–1975; likely requires period maintenance
Double glazing present; install date unknown
Council Tax Band E (above average)
This extended three-bedroom semi-detached house on a quiet High Barnet cul-de-sac offers practical family living with immediate schooling convenience. The ground floor includes an entrance hall, guest cloakroom and an open reception/dining room flowing into a contemporary extended kitchen/breakfast room — a useful everyday layout for family mealtimes and entertaining.
Upstairs are three well-proportioned bedrooms served by a modern bathroom. The rear garden is well maintained and private, and solar panels reduce running costs. The property benefits from double glazing and gas central heating via a boiler and radiators, and the current EPC is C.
Important factual points: the plot is small and the house provides a single bathroom and one WC downstairs only, which may feel tight for larger families. The property dates from the late 1960s/early 1970s and shows the typical maintenance and updating needs of that era; the install date for the double glazing is unknown. Council Tax Band E is above average for the area.
Location is a strong selling point: both Foulds and Christchurch Primary Schools are about 0.1 miles away, and excellent secondary options nearby include Queen Elizabeth's schools. Local amenities such as shops, pubs and frequent buses are within easy reach, and the area is very low in crime with fast broadband and excellent mobile signal.
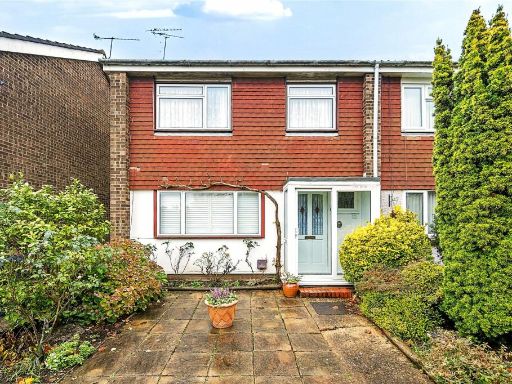 3 bedroom semi-detached house for sale in Cecil Court, High Barnet, EN5 — £625,000 • 3 bed • 1 bath • 1091 ft²
3 bedroom semi-detached house for sale in Cecil Court, High Barnet, EN5 — £625,000 • 3 bed • 1 bath • 1091 ft²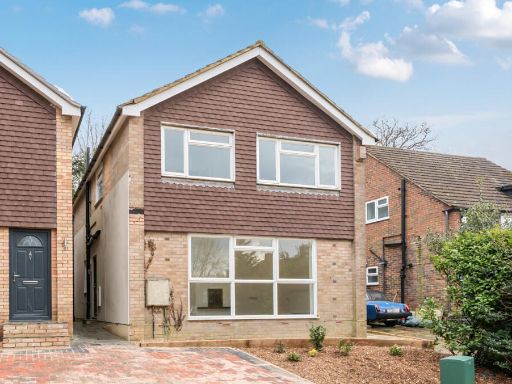 4 bedroom detached house for sale in Sutton Crescent, Barnet, EN5 — £925,000 • 4 bed • 2 bath • 1352 ft²
4 bedroom detached house for sale in Sutton Crescent, Barnet, EN5 — £925,000 • 4 bed • 2 bath • 1352 ft²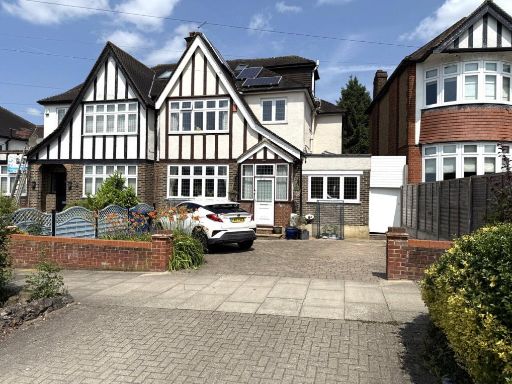 5 bedroom semi-detached house for sale in Mount Pleasant, Barnet, Hertfordshire, EN4 — £1,000,000 • 5 bed • 3 bath • 1817 ft²
5 bedroom semi-detached house for sale in Mount Pleasant, Barnet, Hertfordshire, EN4 — £1,000,000 • 5 bed • 3 bath • 1817 ft²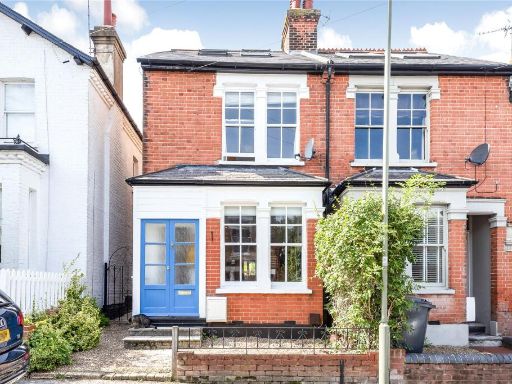 3 bedroom end of terrace house for sale in Sebright Road, Barnet, EN5 — £760,000 • 3 bed • 2 bath • 1186 ft²
3 bedroom end of terrace house for sale in Sebright Road, Barnet, EN5 — £760,000 • 3 bed • 2 bath • 1186 ft²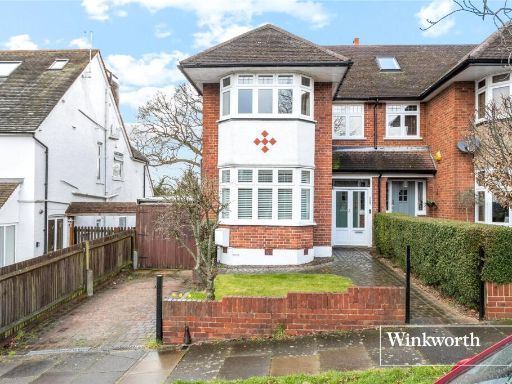 3 bedroom semi-detached house for sale in Normandy Avenue, High Barnet, EN5 — £825,000 • 3 bed • 1 bath • 1120 ft²
3 bedroom semi-detached house for sale in Normandy Avenue, High Barnet, EN5 — £825,000 • 3 bed • 1 bath • 1120 ft²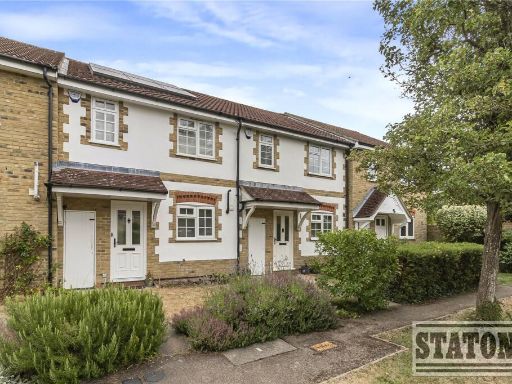 3 bedroom terraced house for sale in Lichfield Close, Barnet, EN4 — £650,000 • 3 bed • 2 bath • 836 ft²
3 bedroom terraced house for sale in Lichfield Close, Barnet, EN4 — £650,000 • 3 bed • 2 bath • 836 ft²