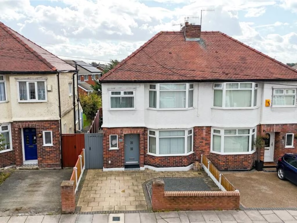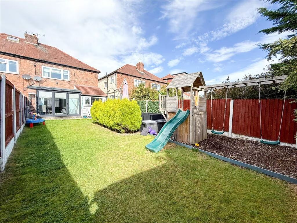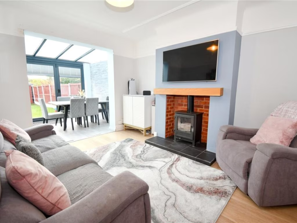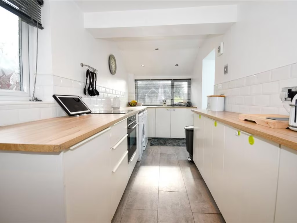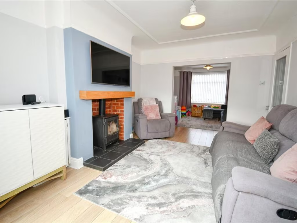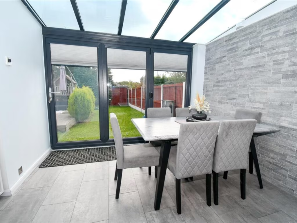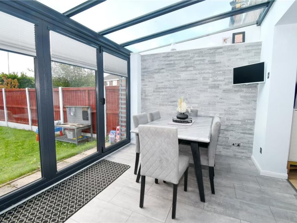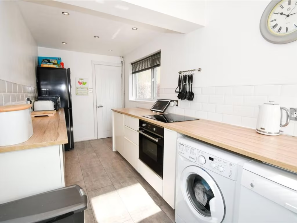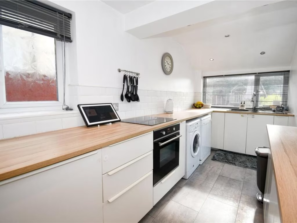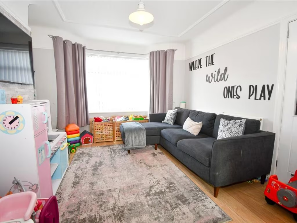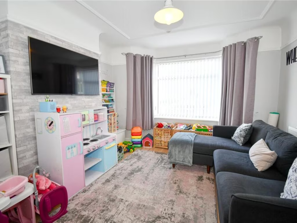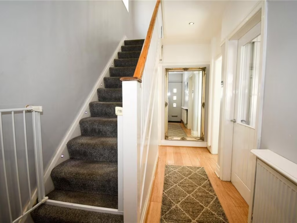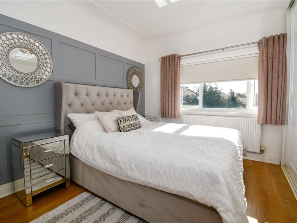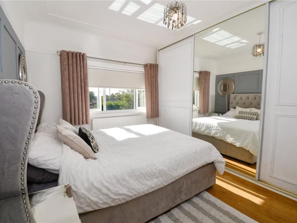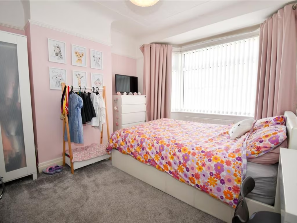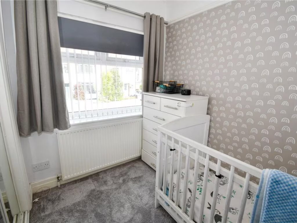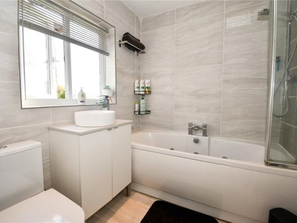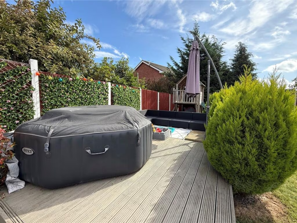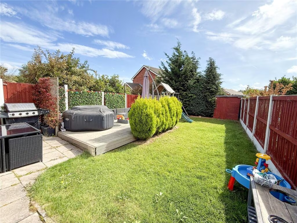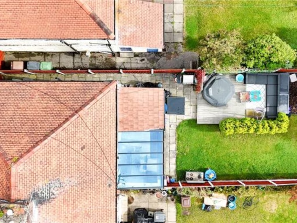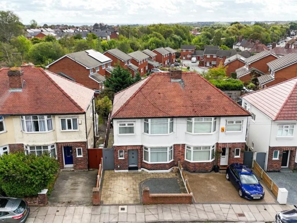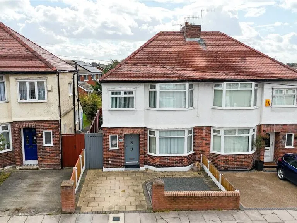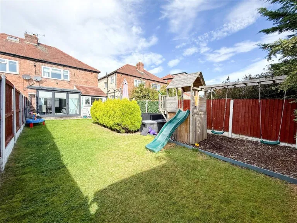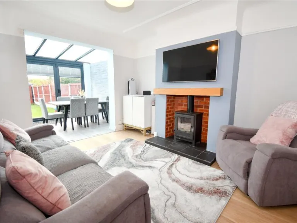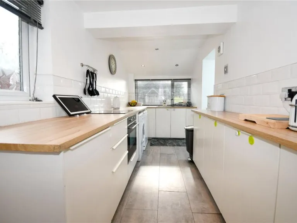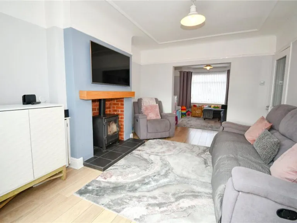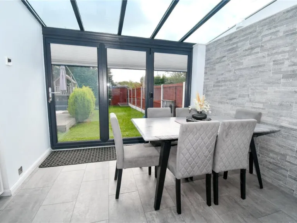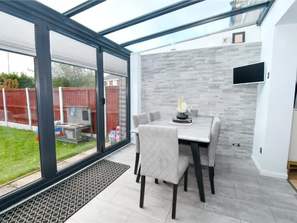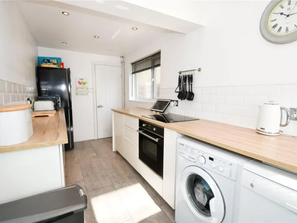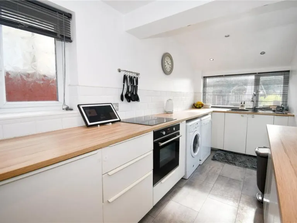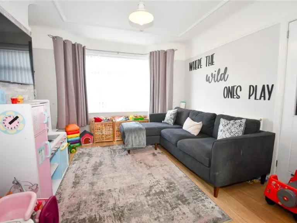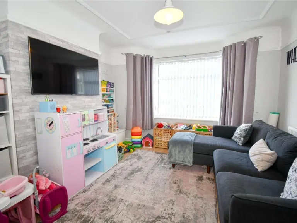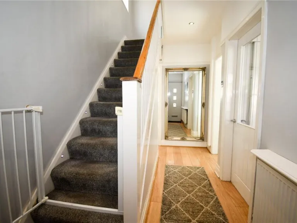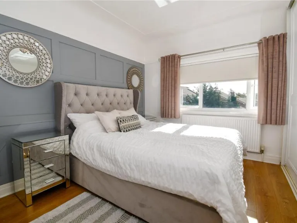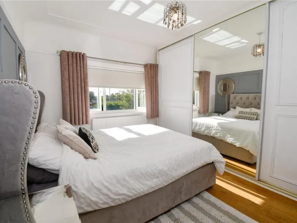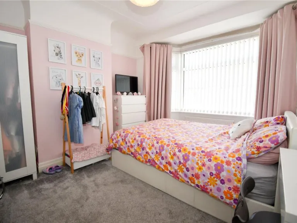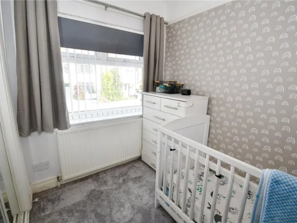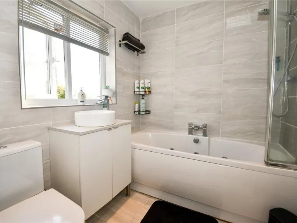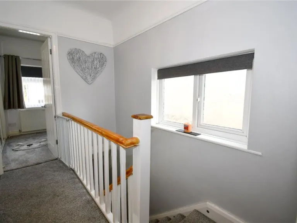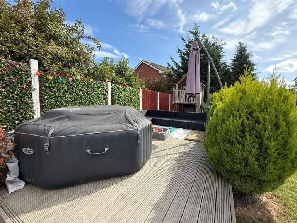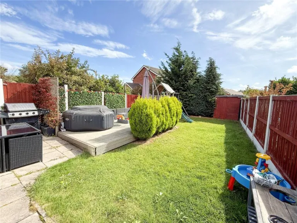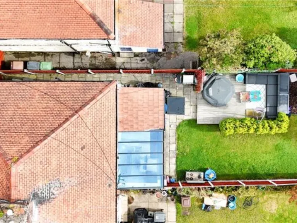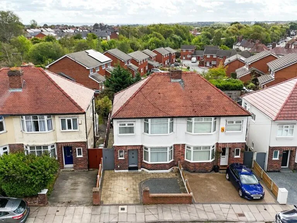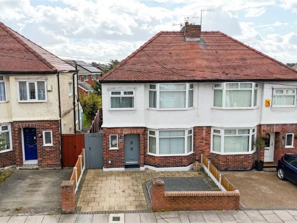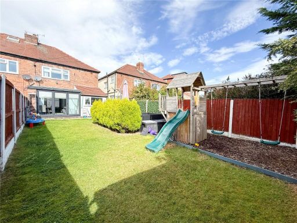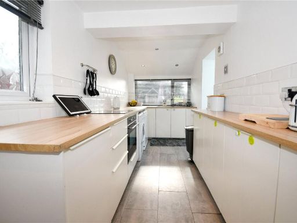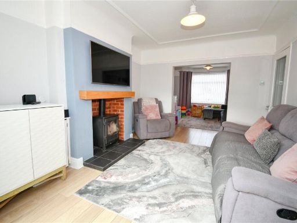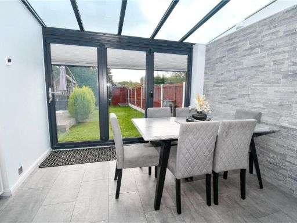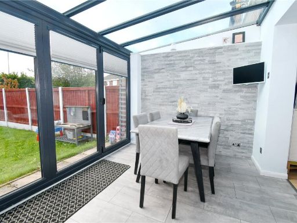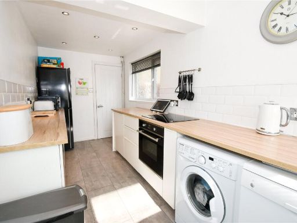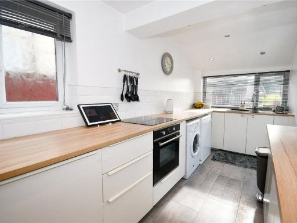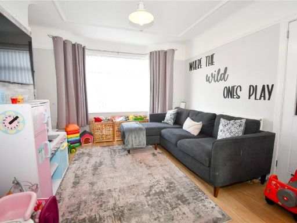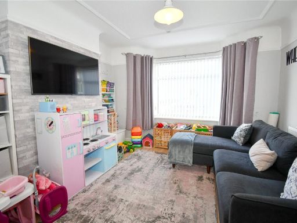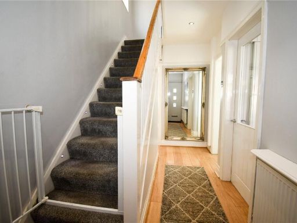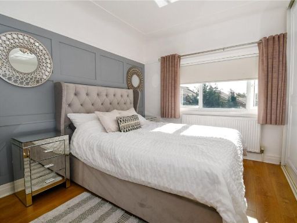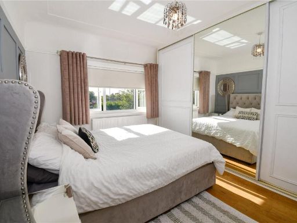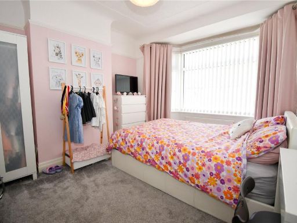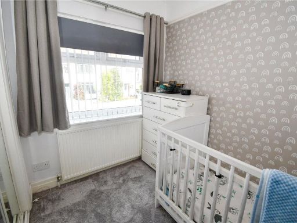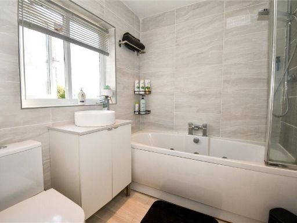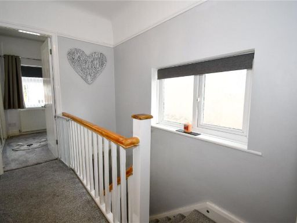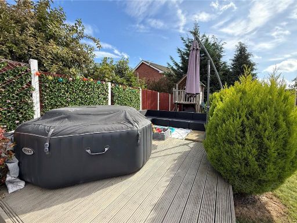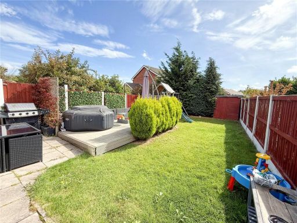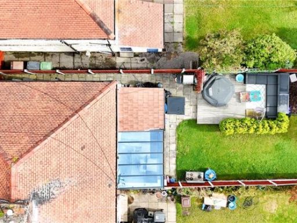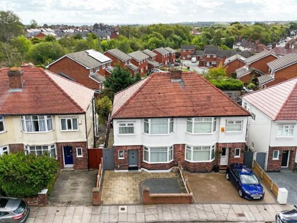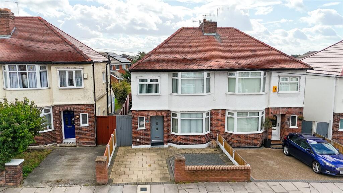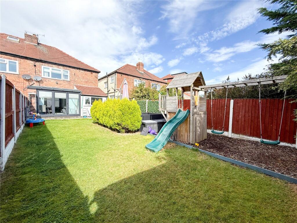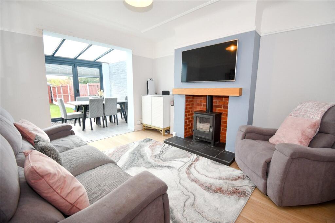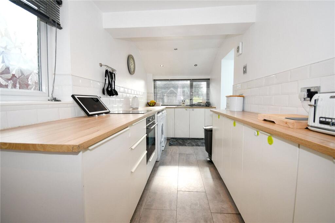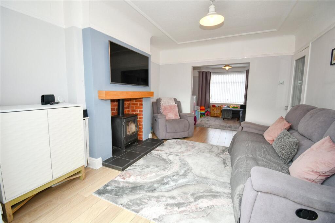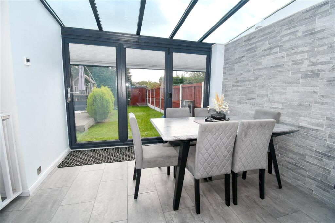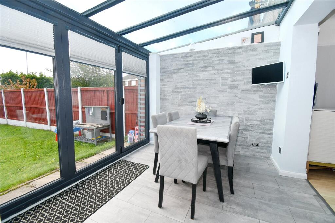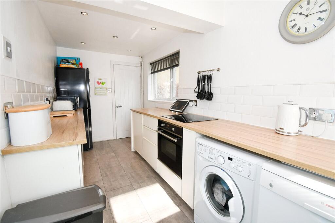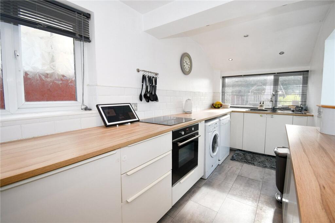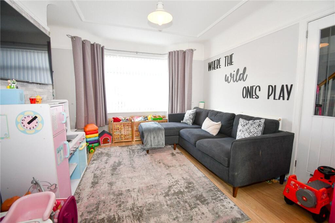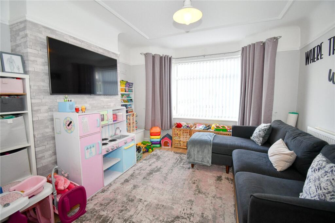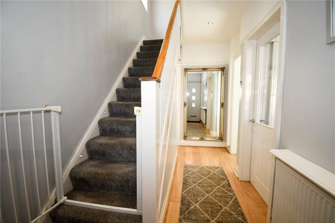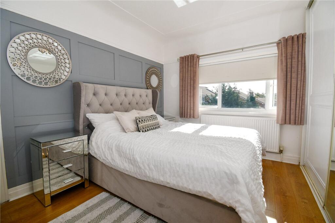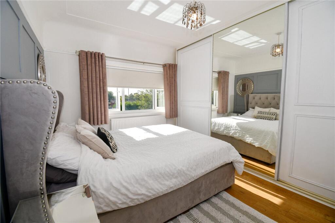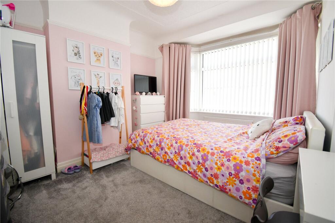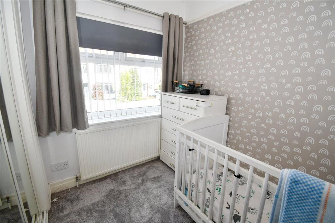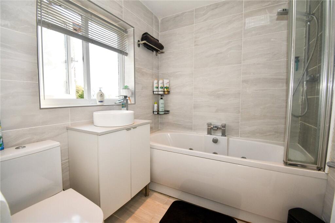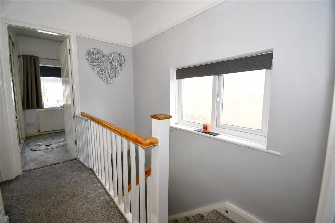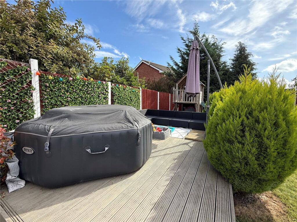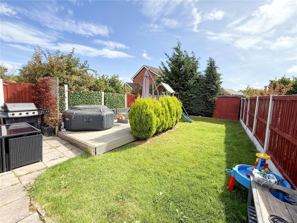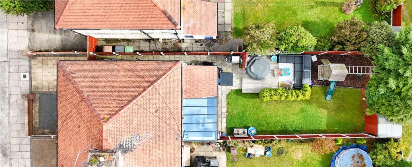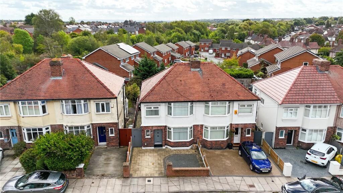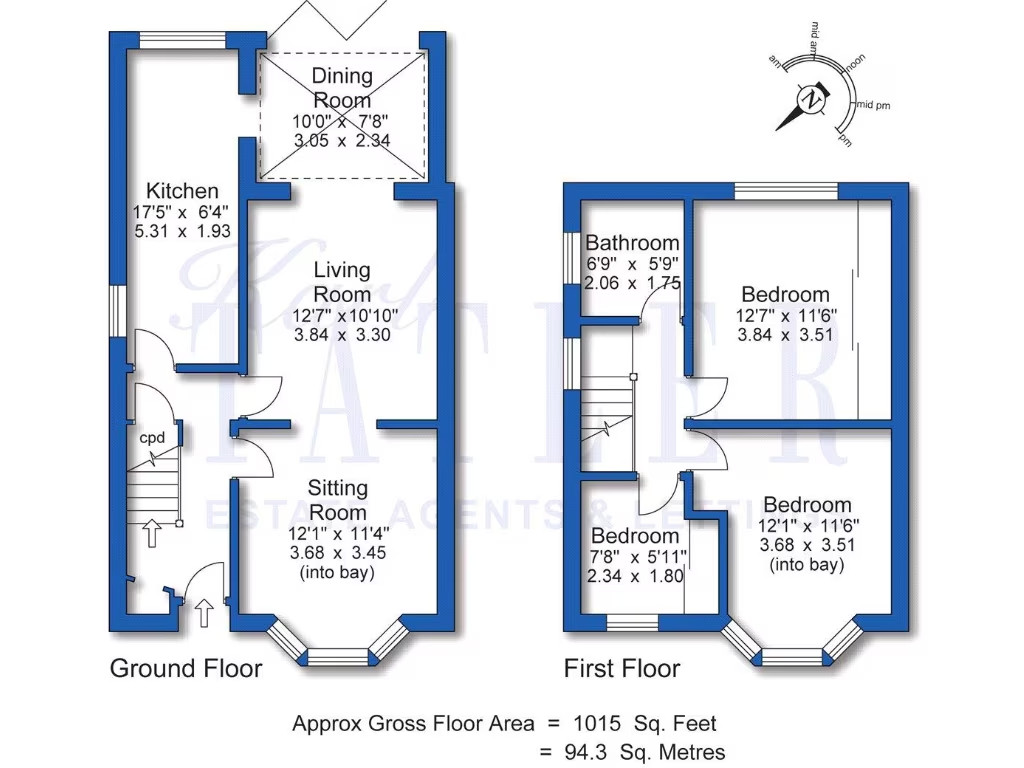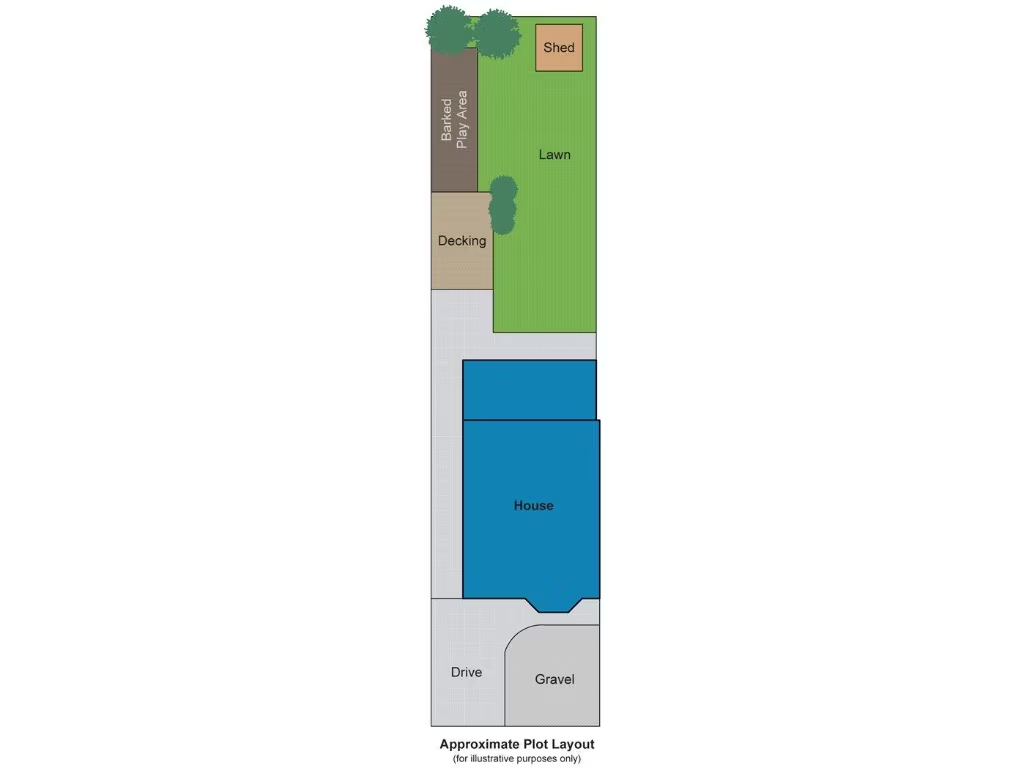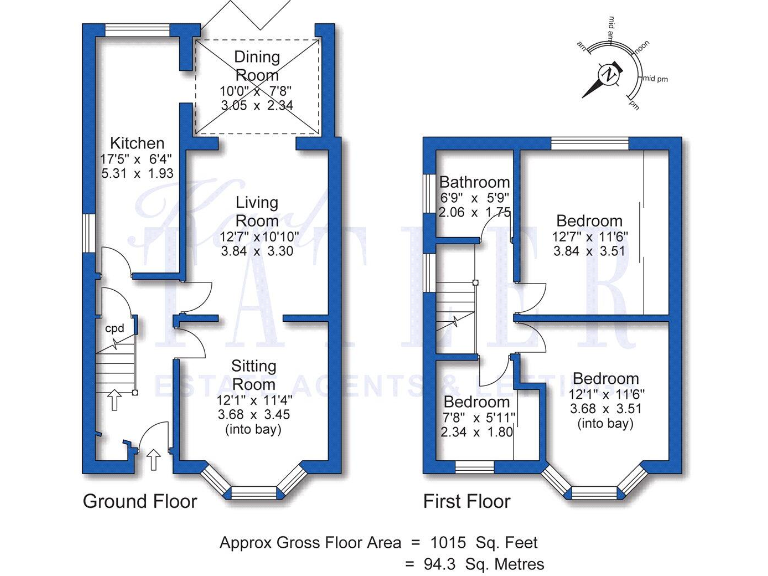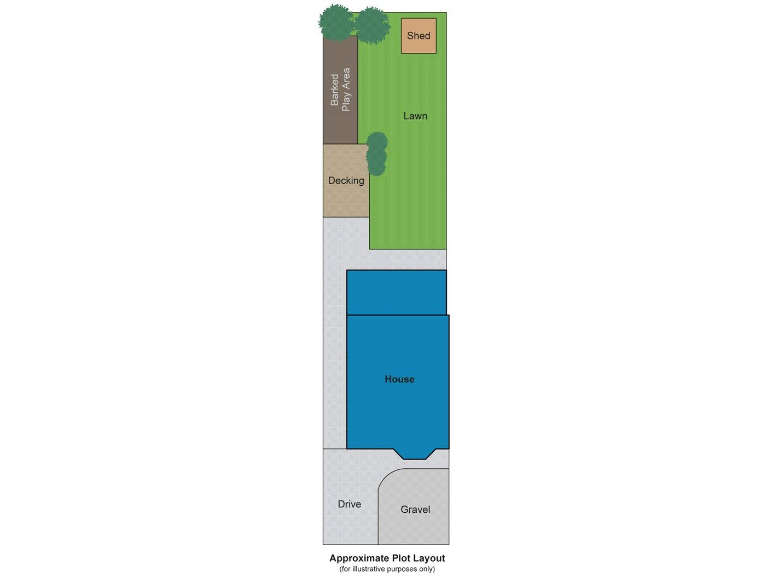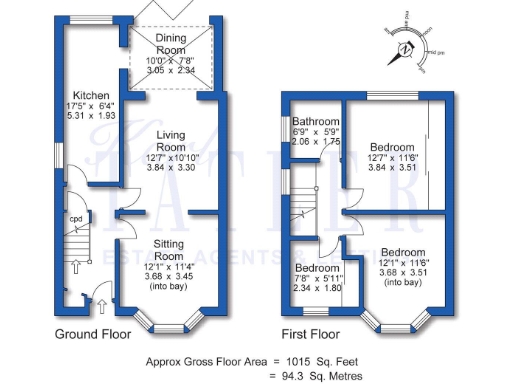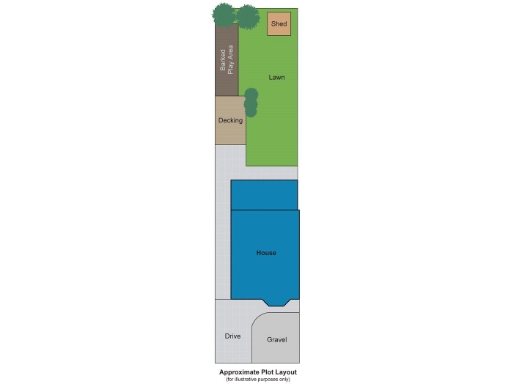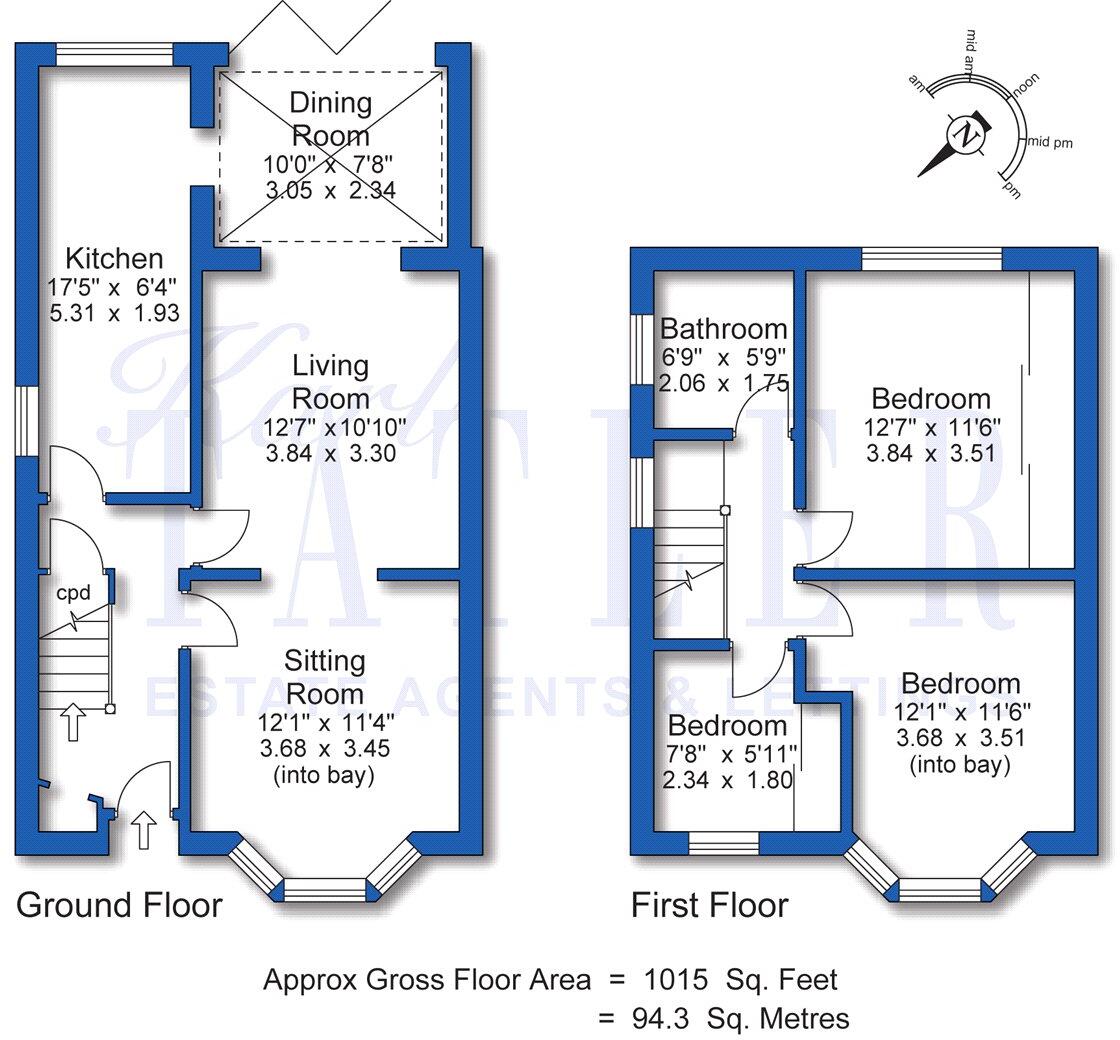Summary - 18 RYDAL BANK WIRRAL CH63 7LL
3 bed 1 bath Semi-Detached
Ready-to-move-in three-bedroom home with garden and driveway near top schools.
Extended 1930s semi-detached with bay-front feature
Tucked at the end of a peaceful cul-de-sac in Bebington, this extended 1930s semi delivers versatile family living across well-proportioned rooms. A bay-front sitting room, cosy main lounge with feature stove, and a bright dining area with a glass roof and bifold doors create a natural flow for everyday life and entertaining. The modern kitchen and contemporary bathroom mean the property is largely move-in ready.
Upstairs offers three good-sized bedrooms suitable for children, guests or a home office. Outside, a paved driveway provides off-street parking and a private rear garden combines lawn, decked patio and a bark play area — low-maintenance and family-friendly. Local amenities, buses and highly rated schools (including an outstanding girls’ grammar nearby) make this a practical choice for families and first-time buyers.
Practical considerations are straightforward: the house sits on a relatively small plot and has one family bathroom, which could affect larger households. The walls are solid brick as built (no known cavity insulation), so owners seeking higher energy efficiency may want to consider upgrading wall insulation. Council tax banding is not provided.
Overall this is a characterful, extended semi with modern finishes and genuine family appeal, offered freehold and well suited to buyers wanting a ready-to-live-in home in a comfortable neighbourhood with good transport and school links.
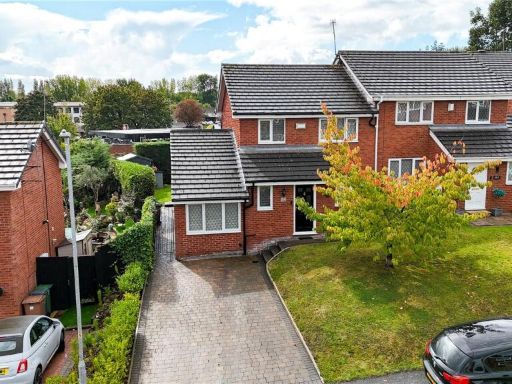 3 bedroom semi-detached house for sale in Hulmewood, Bebington, Wirral, CH63 — £290,000 • 3 bed • 1 bath • 1388 ft²
3 bedroom semi-detached house for sale in Hulmewood, Bebington, Wirral, CH63 — £290,000 • 3 bed • 1 bath • 1388 ft²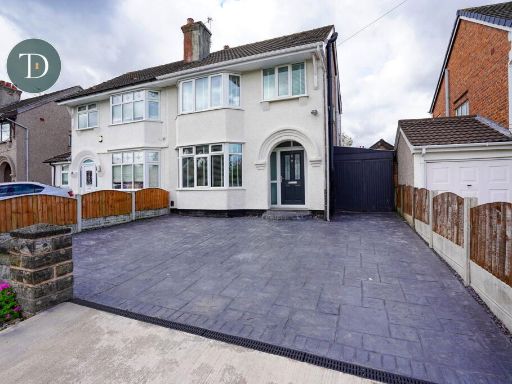 3 bedroom semi-detached house for sale in Garth Boulevard, Bebington, Wirral, CH63 — £340,000 • 3 bed • 1 bath • 1175 ft²
3 bedroom semi-detached house for sale in Garth Boulevard, Bebington, Wirral, CH63 — £340,000 • 3 bed • 1 bath • 1175 ft²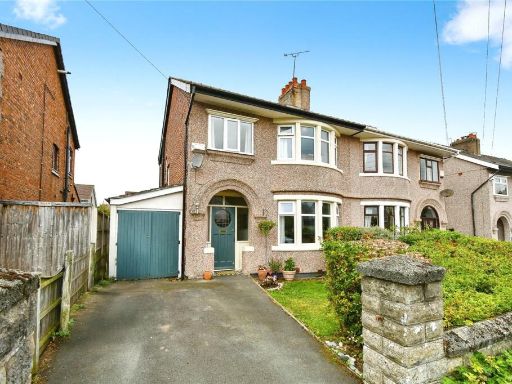 3 bedroom semi-detached house for sale in Conville Boulevard, Higher Bebington, Wirral, CH63 — £290,000 • 3 bed • 1 bath • 1241 ft²
3 bedroom semi-detached house for sale in Conville Boulevard, Higher Bebington, Wirral, CH63 — £290,000 • 3 bed • 1 bath • 1241 ft²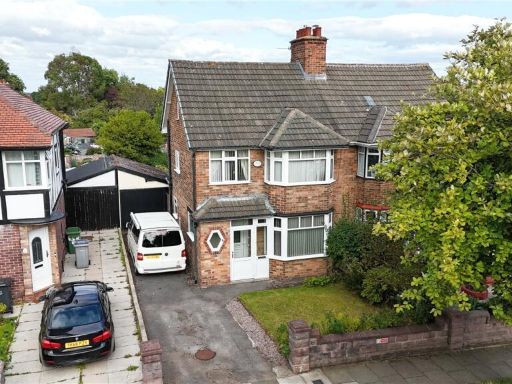 3 bedroom semi-detached house for sale in Bramley Avenue, Higher Bebington, Wirral, CH63 — £270,000 • 3 bed • 1 bath • 1039 ft²
3 bedroom semi-detached house for sale in Bramley Avenue, Higher Bebington, Wirral, CH63 — £270,000 • 3 bed • 1 bath • 1039 ft²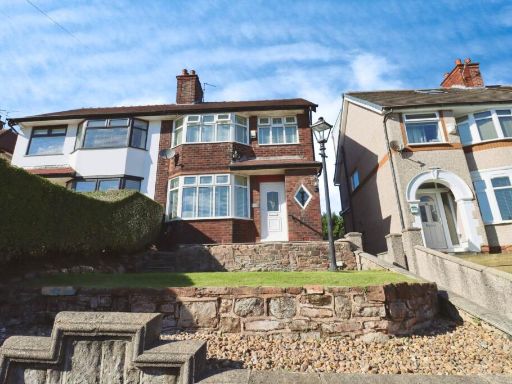 3 bedroom semi-detached house for sale in Town Lane, Bebington, CH63 — £270,000 • 3 bed • 1 bath • 1001 ft²
3 bedroom semi-detached house for sale in Town Lane, Bebington, CH63 — £270,000 • 3 bed • 1 bath • 1001 ft²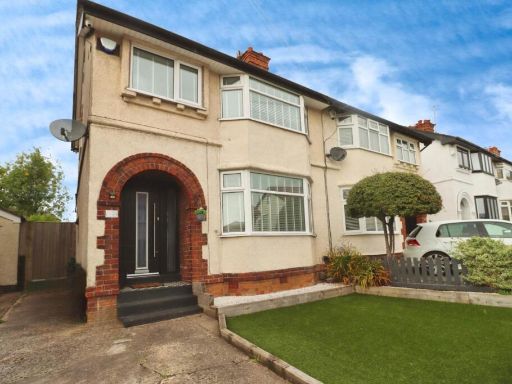 3 bedroom semi-detached house for sale in Bankside Road, Higher Bebington, CH42 — £260,000 • 3 bed • 1 bath • 936 ft²
3 bedroom semi-detached house for sale in Bankside Road, Higher Bebington, CH42 — £260,000 • 3 bed • 1 bath • 936 ft²