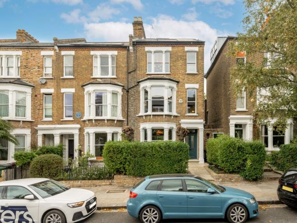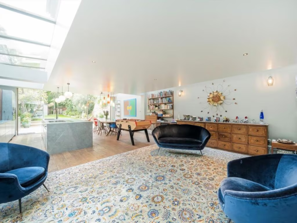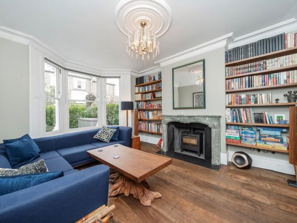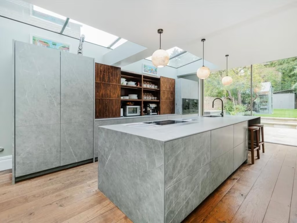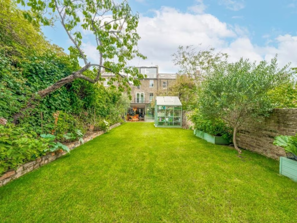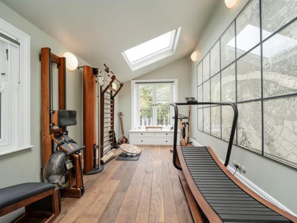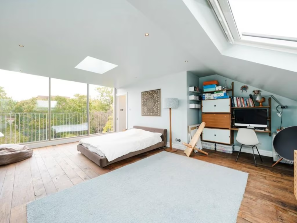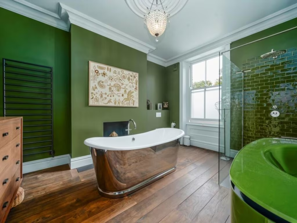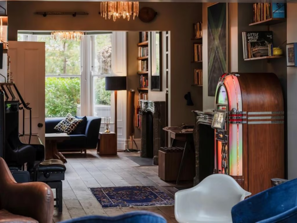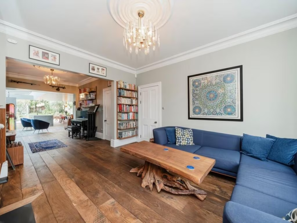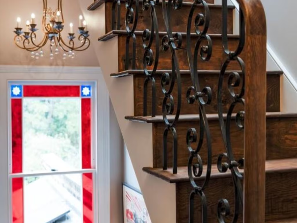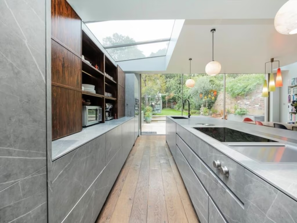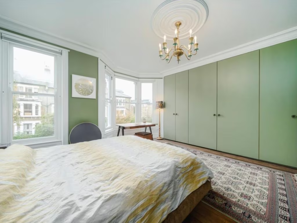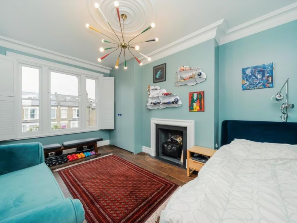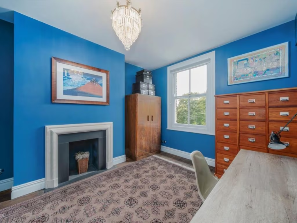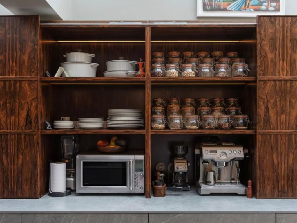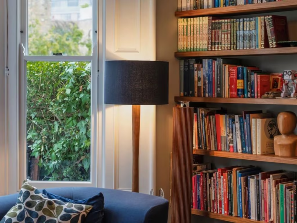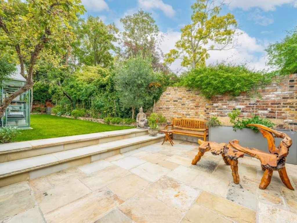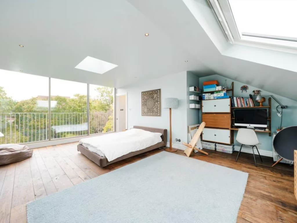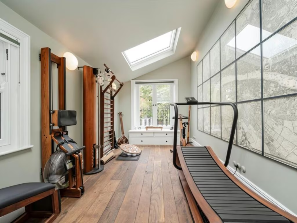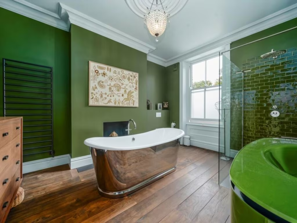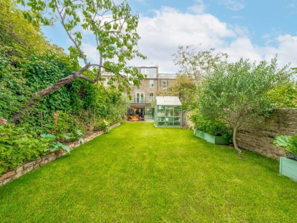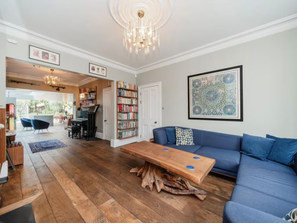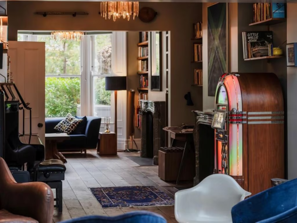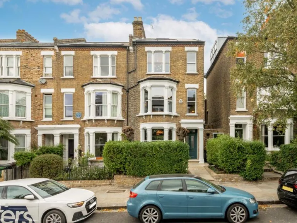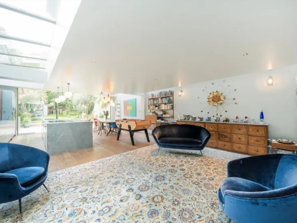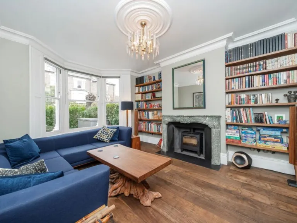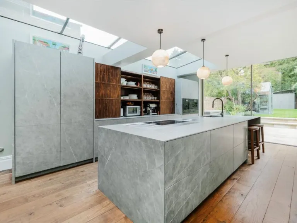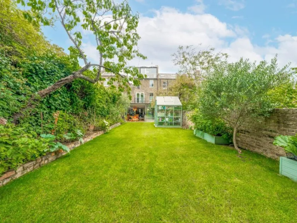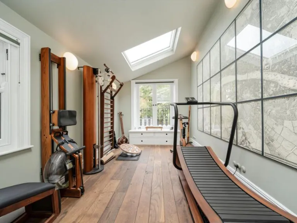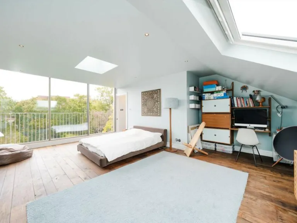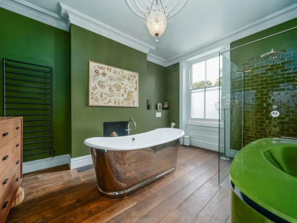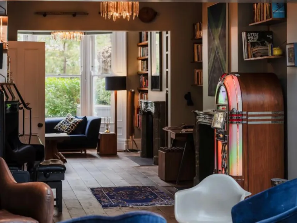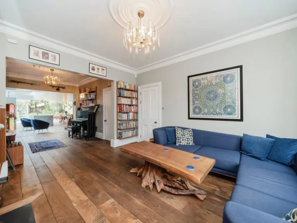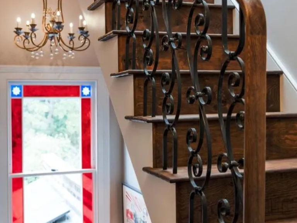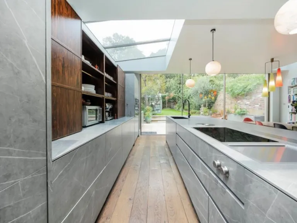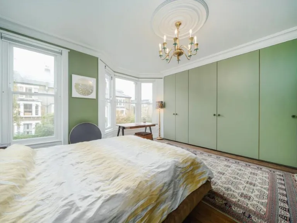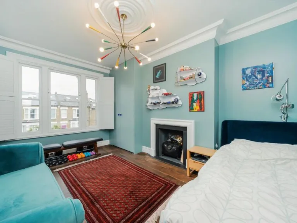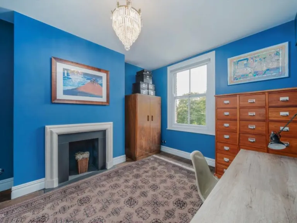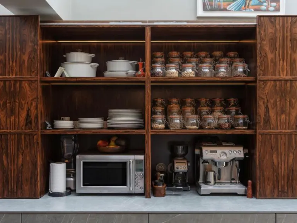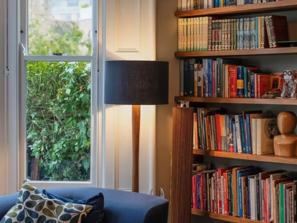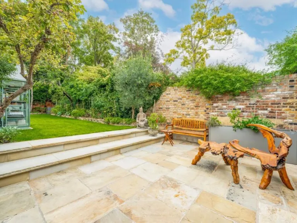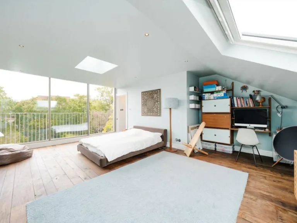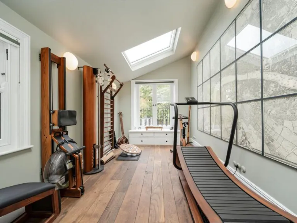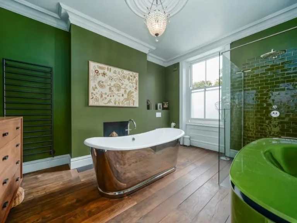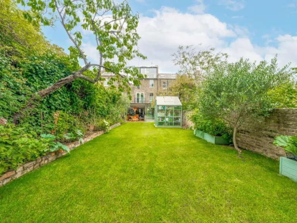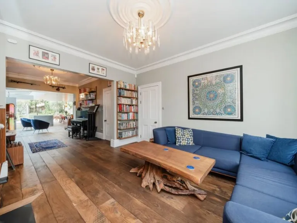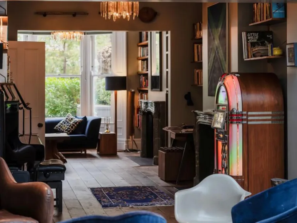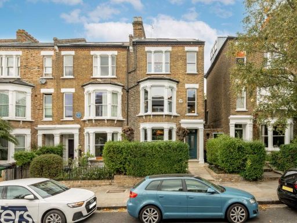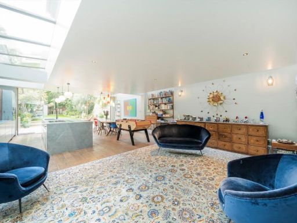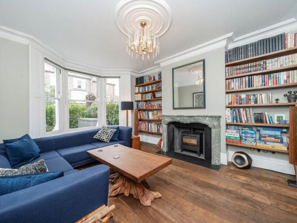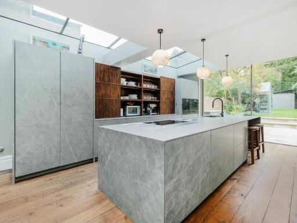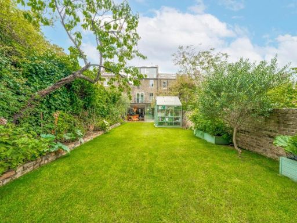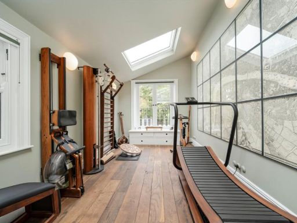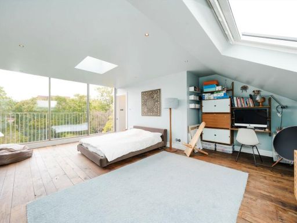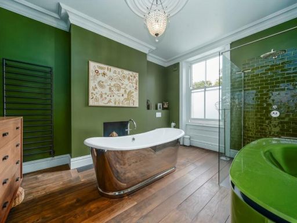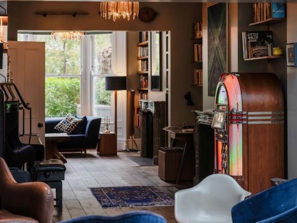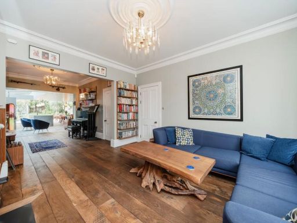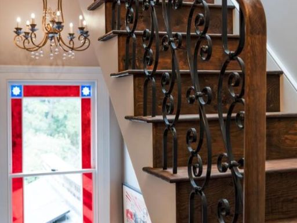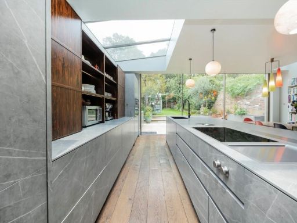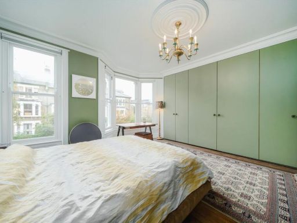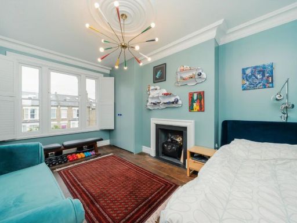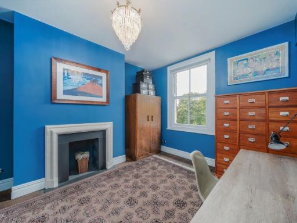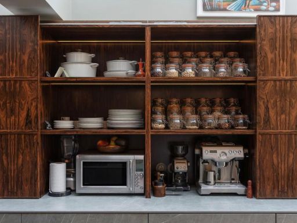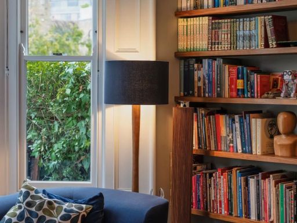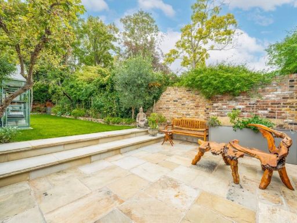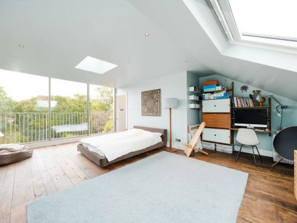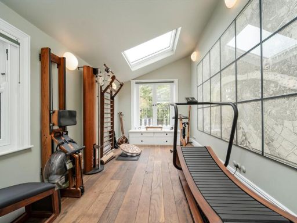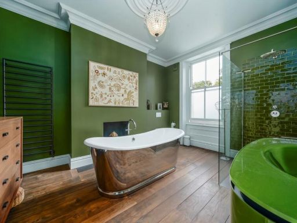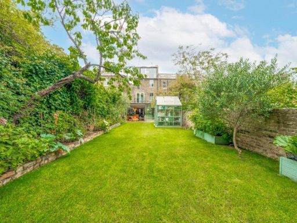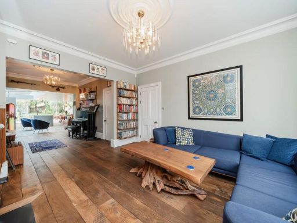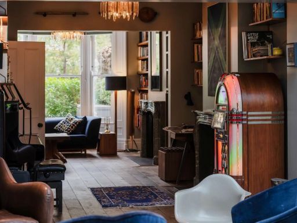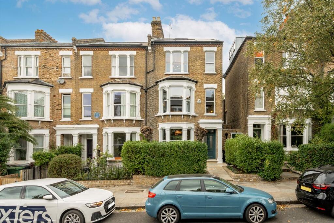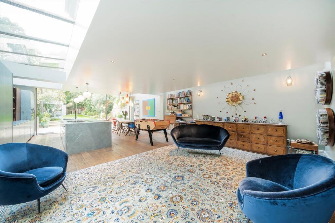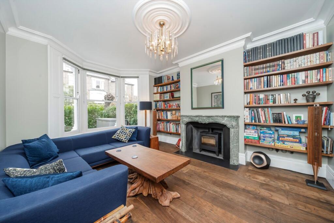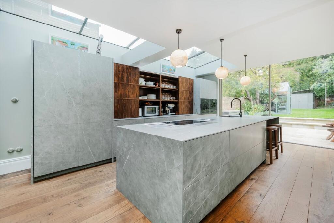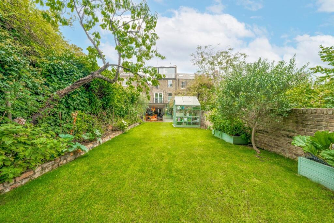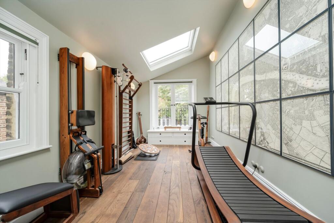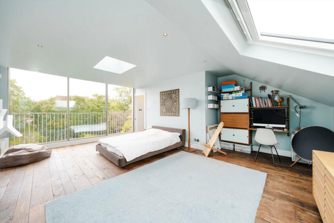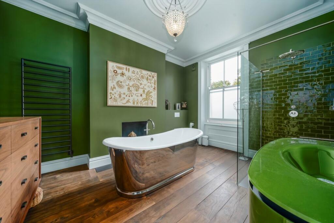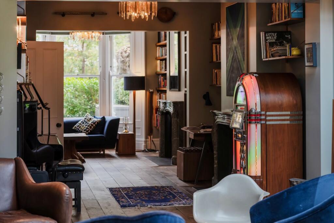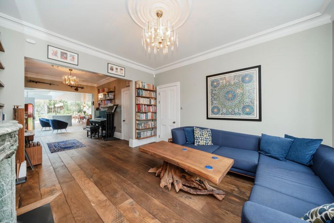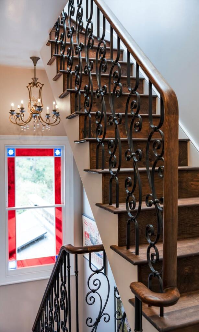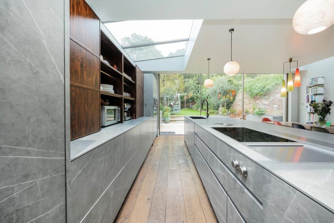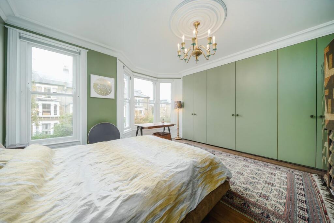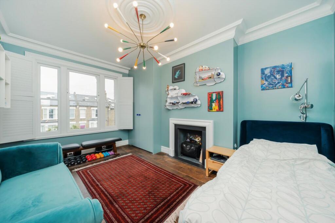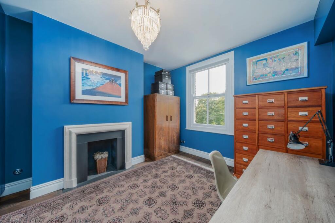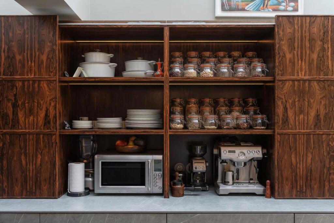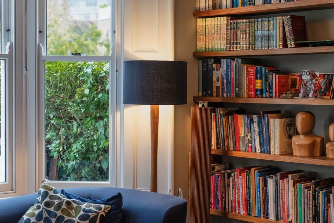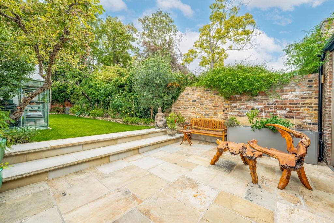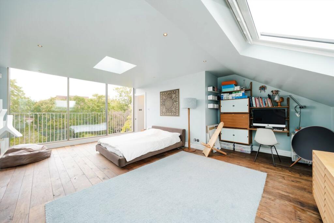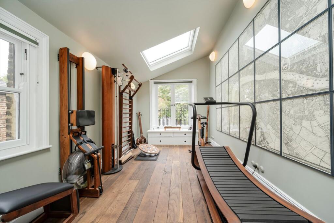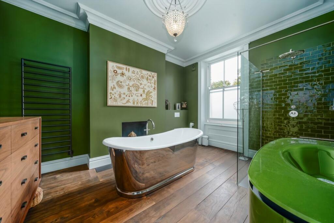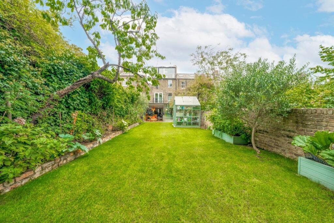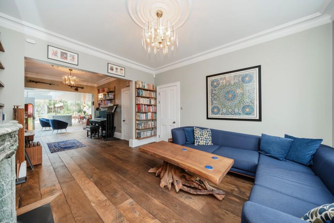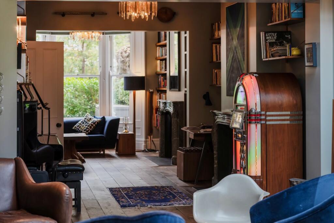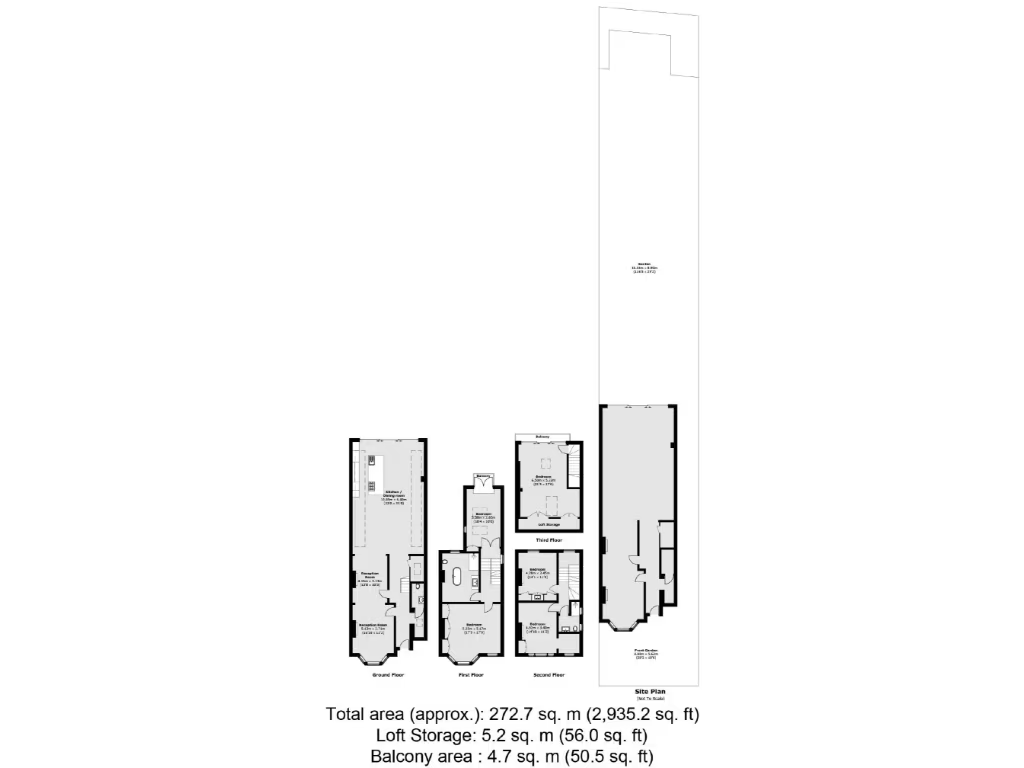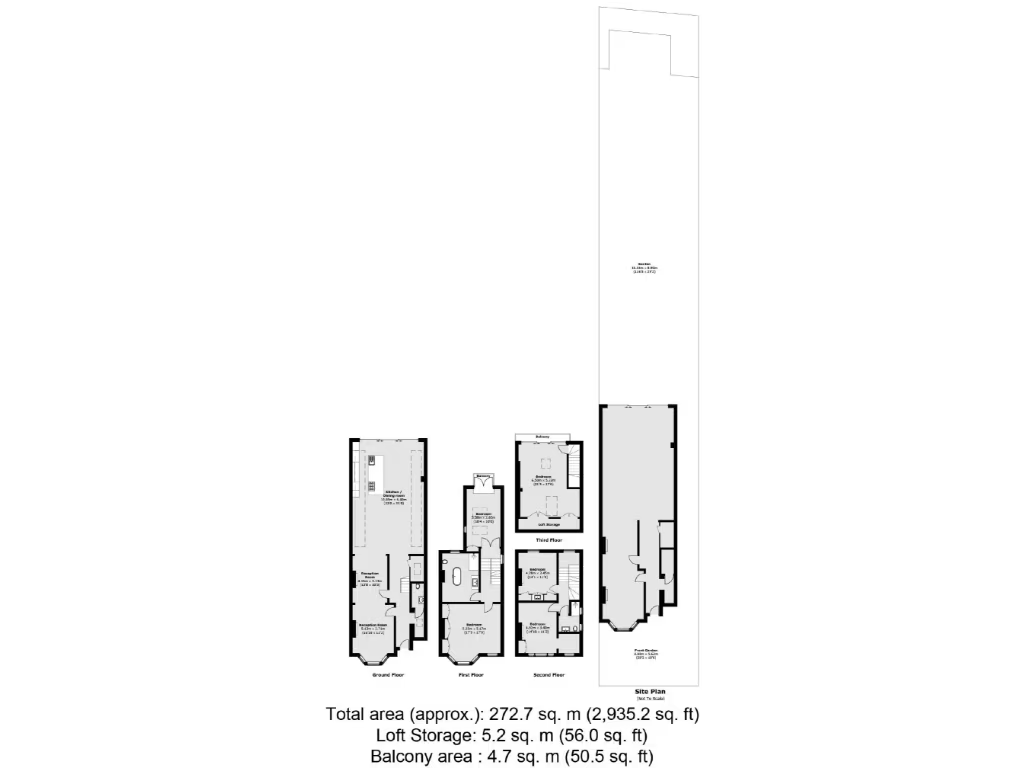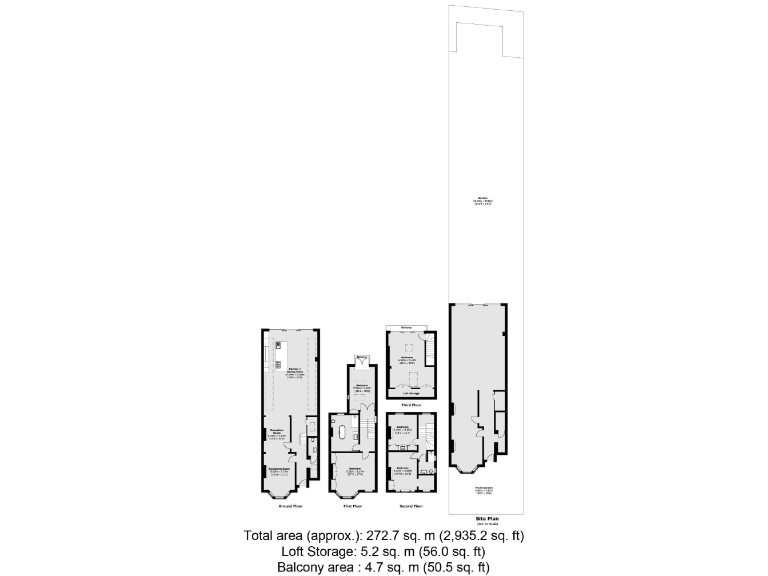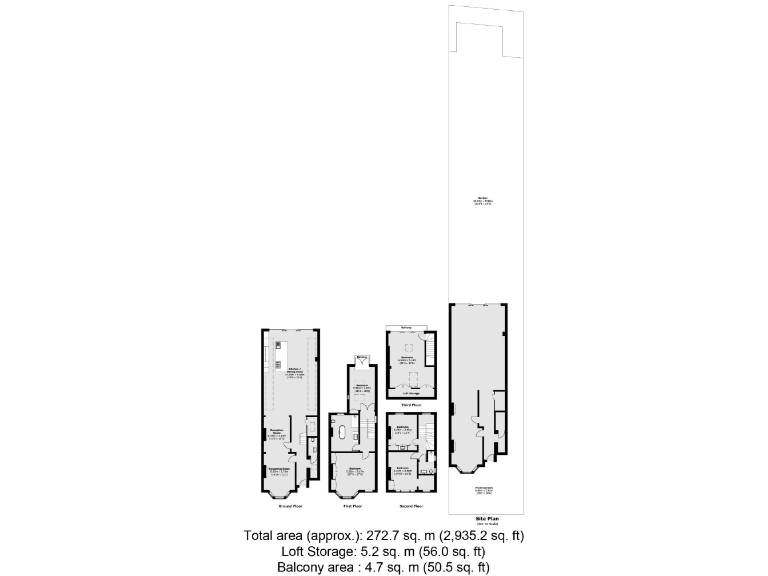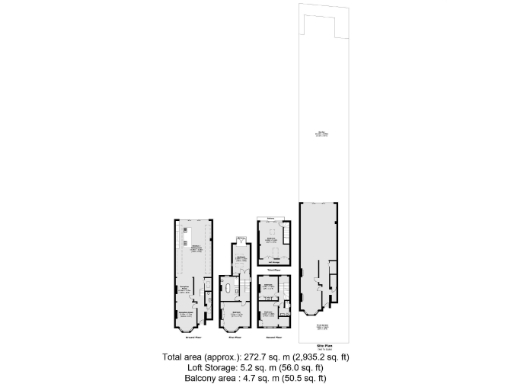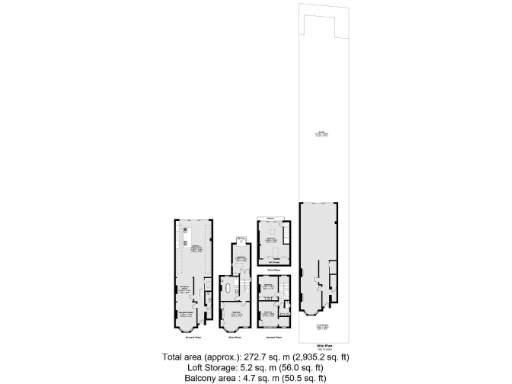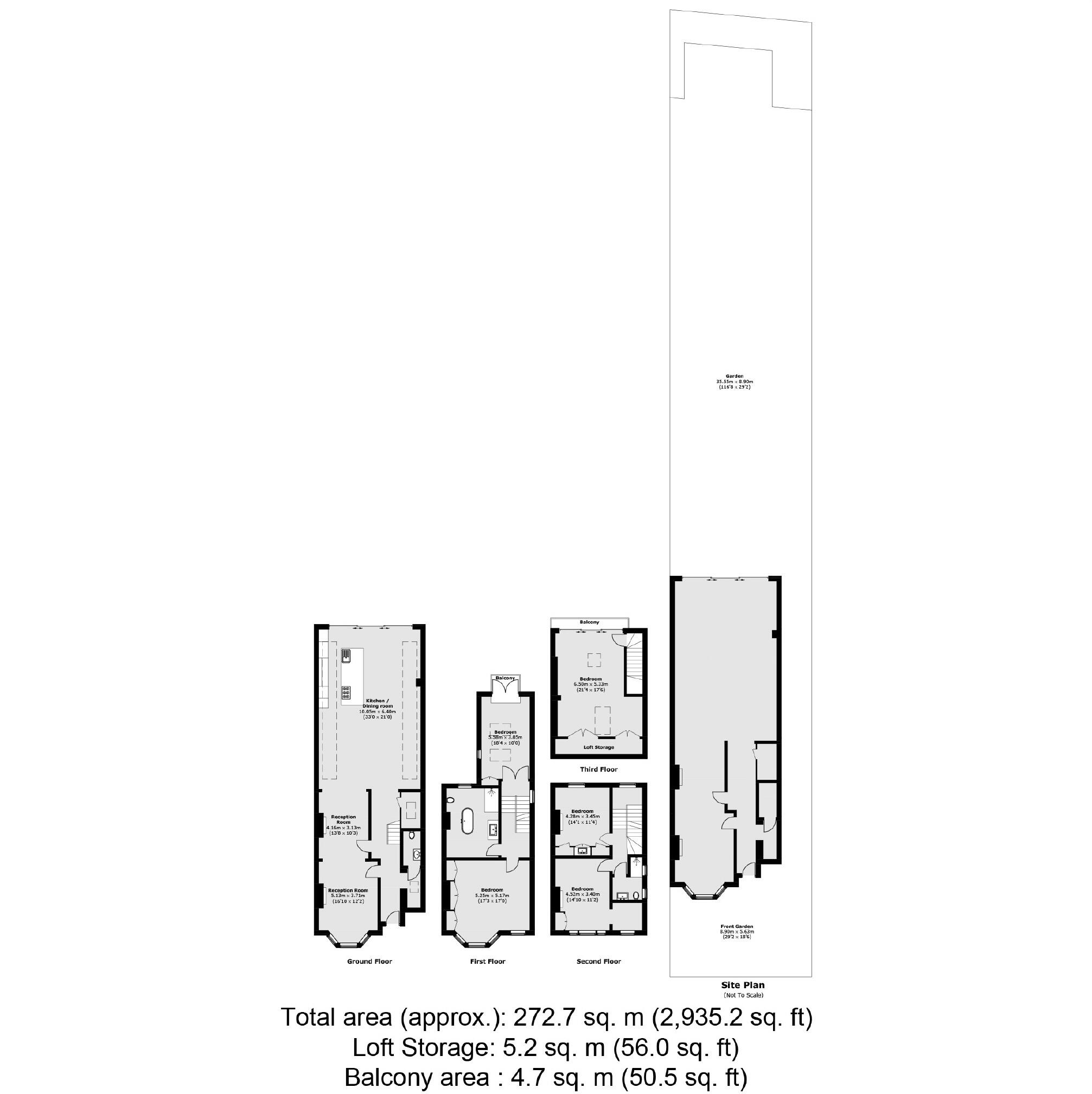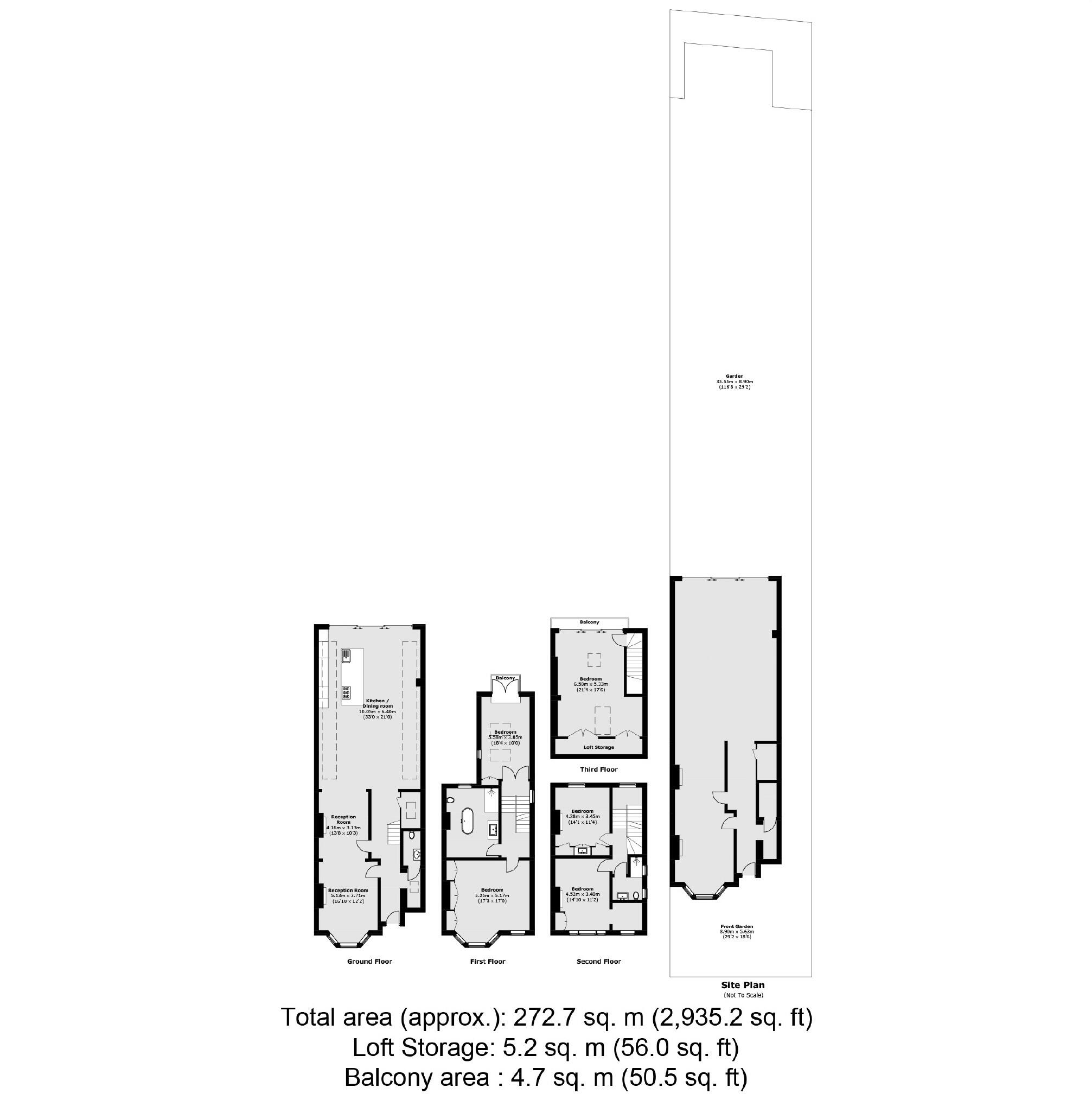Summary - 54 LADY SOMERSET ROAD LONDON NW5 1TU
5 bed 3 bath Terraced
Large, extended townhouse with garden and excellent schools nearby.
- Five bedrooms across multiple floors, large family accommodation
- Extended modern kitchen with roof lantern and full-height glazing
- Very long rear garden; private outdoor space for family use
- Approximately 2,935 sqft internal floor area
- Solid-brick Victorian build; no confirmed wall insulation
- Council Tax Band G — quite expensive
- Local crime reported as high; consider security measures
- Freehold; scope for reconfiguration or extension (subject to planning)
A substantial Victorian family house on Lady Somerset Road that balances period charm with contemporary living. The ground-floor has been extended to create a bright, open-plan living, dining and kitchen space with a large roof lantern and full-height glazing that opens to a long, private garden — ideal for family life and entertaining. High ceilings, bay windows and generous room proportions across three main floors deliver flexible space for five bedrooms, multiple bathrooms and useful loft/storage.
The property is presented with high-spec finishes in the extension and reception spaces, and the overall footprint and internal floor area are notable for this road (approximately 2,935 sq ft). It sits on a decent plot with private outdoor space and benefits from excellent transport links and access to several highly rated schools, making it well suited to families wanting an inner-London home with room to grow.
Buyers should note clear practical considerations: the house is a solid-brick Victorian build with no confirmed wall insulation, double glazing of unknown age and a mains gas boiler and radiators — further energy upgrades may be desirable. Council Tax is in Band G and local crime levels are reported as high, which may influence running costs and security preferences. The layout offers scope for reconfiguration or further extension subject to planning.
Overall this freehold end-terrace provides a rare combination of period character, modern open-plan living and substantial floor area on a family-friendly street close to Hampstead Heath. It will particularly appeal to buyers seeking space, strong indoor–outdoor flow and the potential to tailor the house further to their needs.
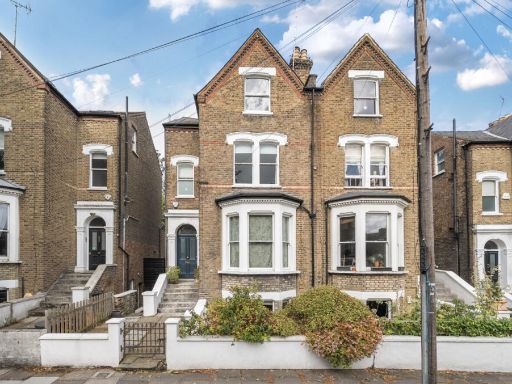 5 bedroom semi-detached house for sale in Lady Margaret Road, Tufnell Park, N19 — £2,850,000 • 5 bed • 3 bath • 2220 ft²
5 bedroom semi-detached house for sale in Lady Margaret Road, Tufnell Park, N19 — £2,850,000 • 5 bed • 3 bath • 2220 ft²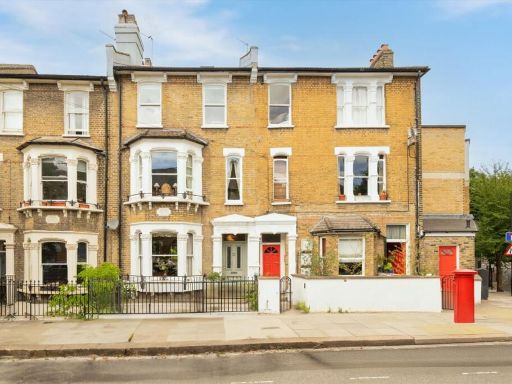 5 bedroom terraced house for sale in Burghley Road, Kentish Town, NW5 — £2,200,000 • 5 bed • 2 bath • 2619 ft²
5 bedroom terraced house for sale in Burghley Road, Kentish Town, NW5 — £2,200,000 • 5 bed • 2 bath • 2619 ft²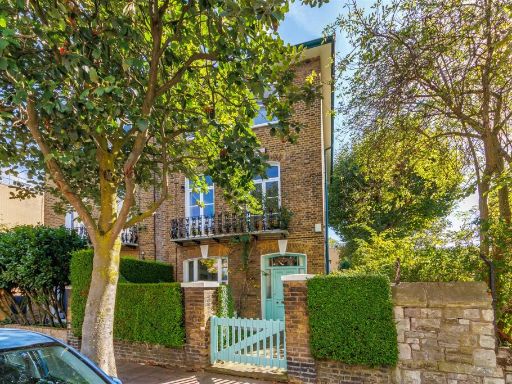 5 bedroom house for sale in Vicars Road, Gospel Oak, NW5 — £1,700,000 • 5 bed • 2 bath • 1839 ft²
5 bedroom house for sale in Vicars Road, Gospel Oak, NW5 — £1,700,000 • 5 bed • 2 bath • 1839 ft²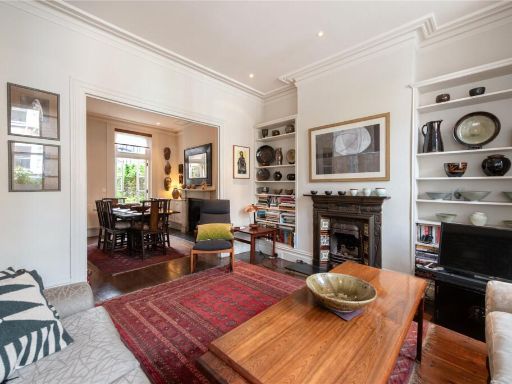 5 bedroom terraced house for sale in Constantine Road, London, NW3 — £1,955,000 • 5 bed • 2 bath • 1700 ft²
5 bedroom terraced house for sale in Constantine Road, London, NW3 — £1,955,000 • 5 bed • 2 bath • 1700 ft²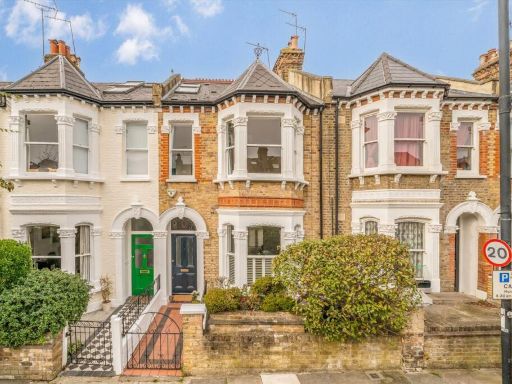 4 bedroom terraced house for sale in Solent Road, West Hampstead, NW6 — £1,795,000 • 4 bed • 3 bath • 1701 ft²
4 bedroom terraced house for sale in Solent Road, West Hampstead, NW6 — £1,795,000 • 4 bed • 3 bath • 1701 ft²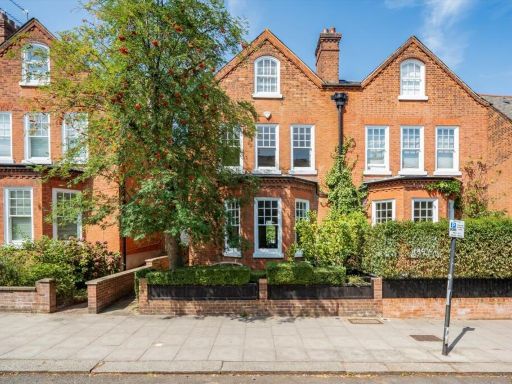 5 bedroom house for sale in Croftdown Road, Dartmouth Park, NW5 — £2,800,000 • 5 bed • 2 bath • 2815 ft²
5 bedroom house for sale in Croftdown Road, Dartmouth Park, NW5 — £2,800,000 • 5 bed • 2 bath • 2815 ft²