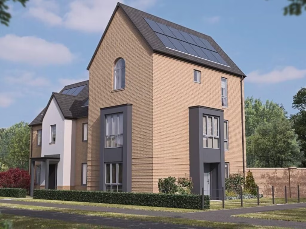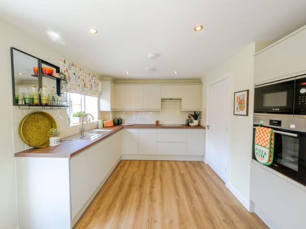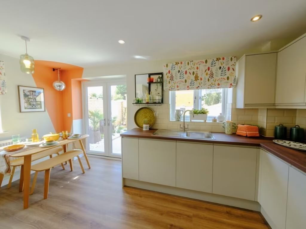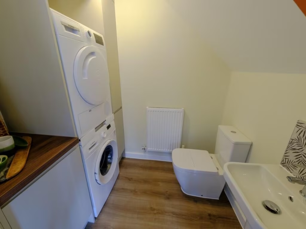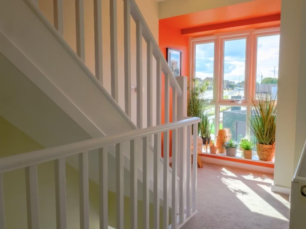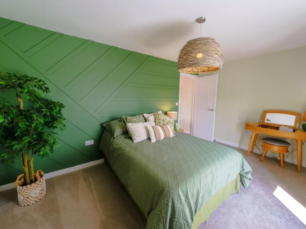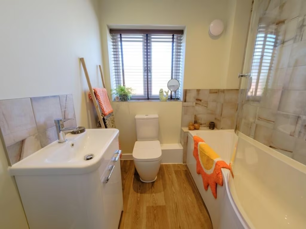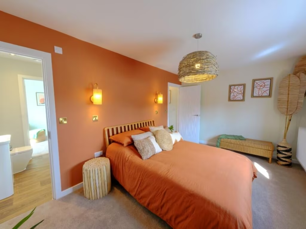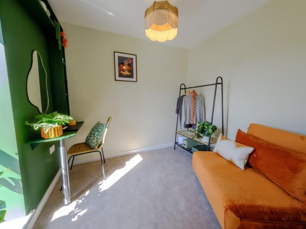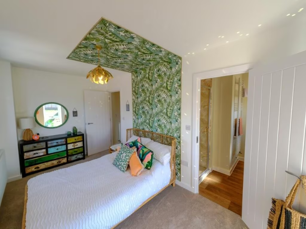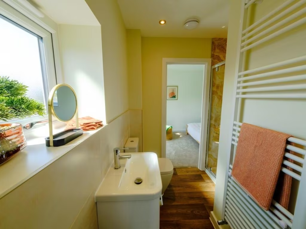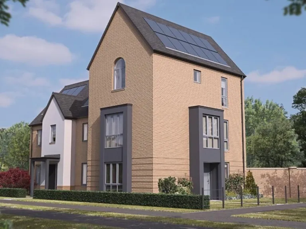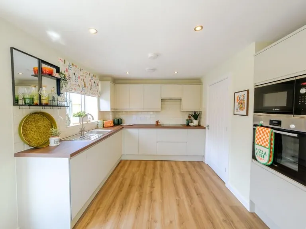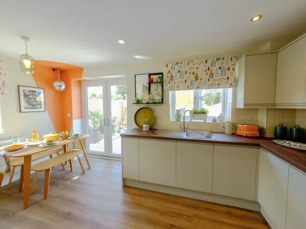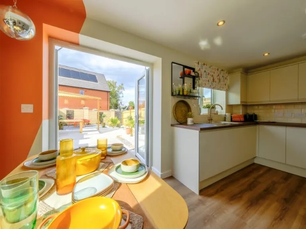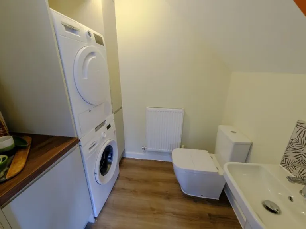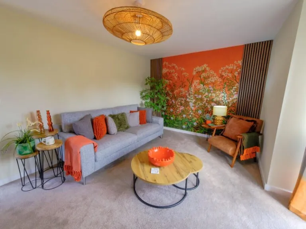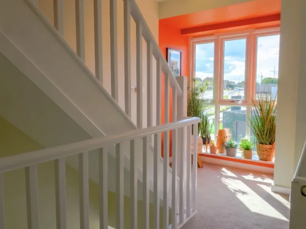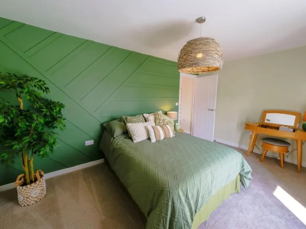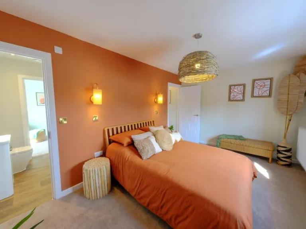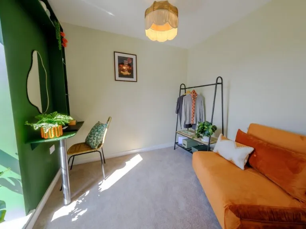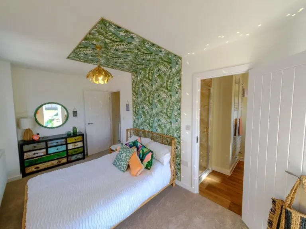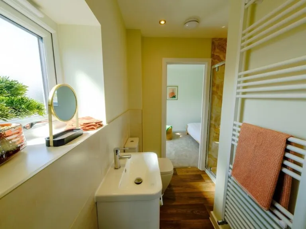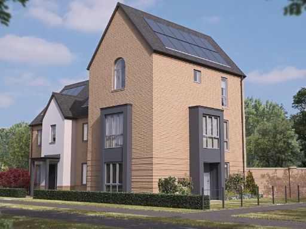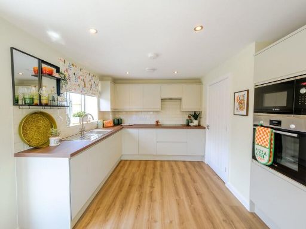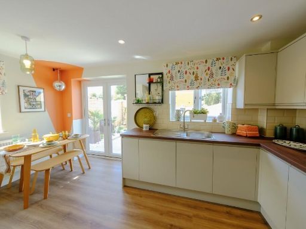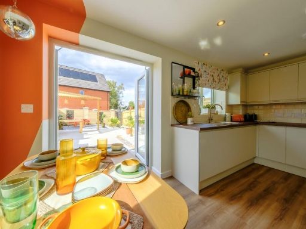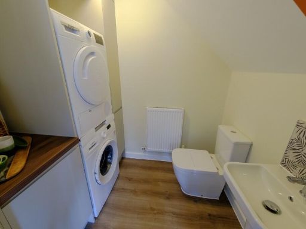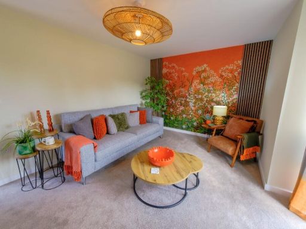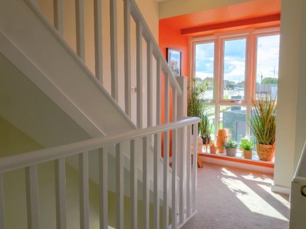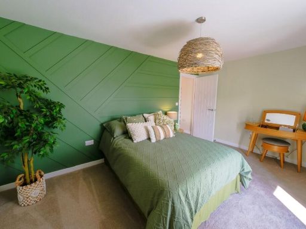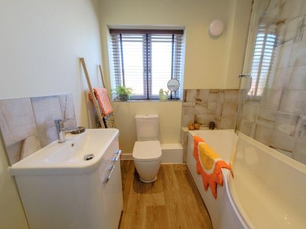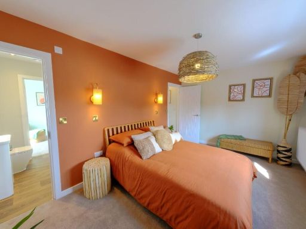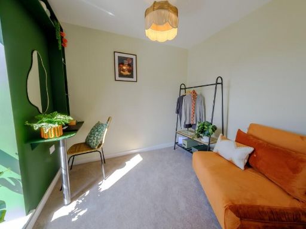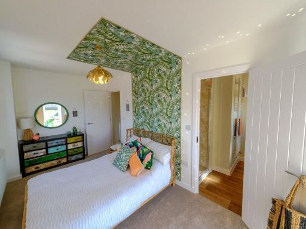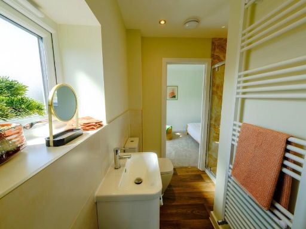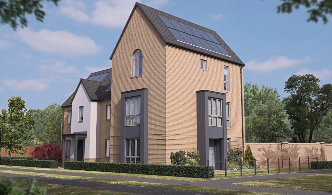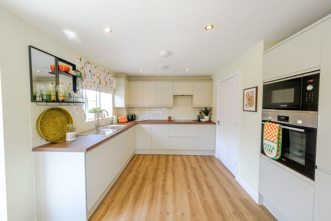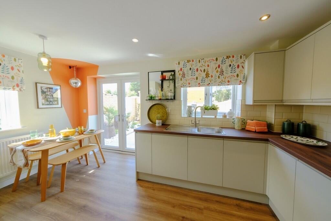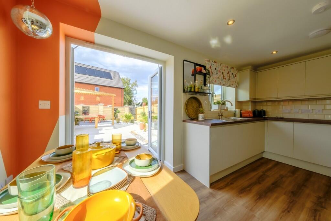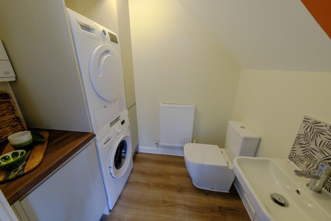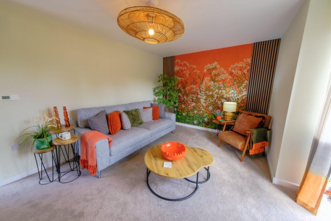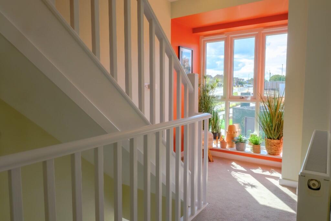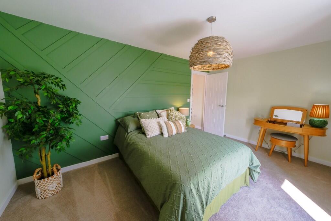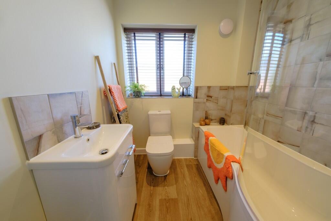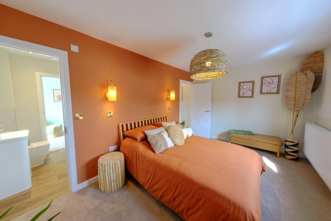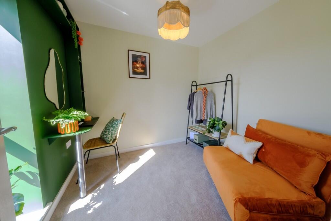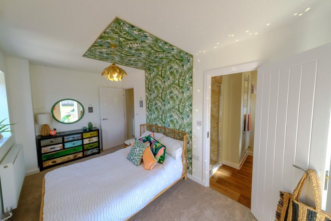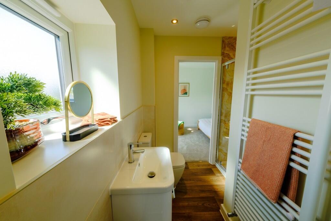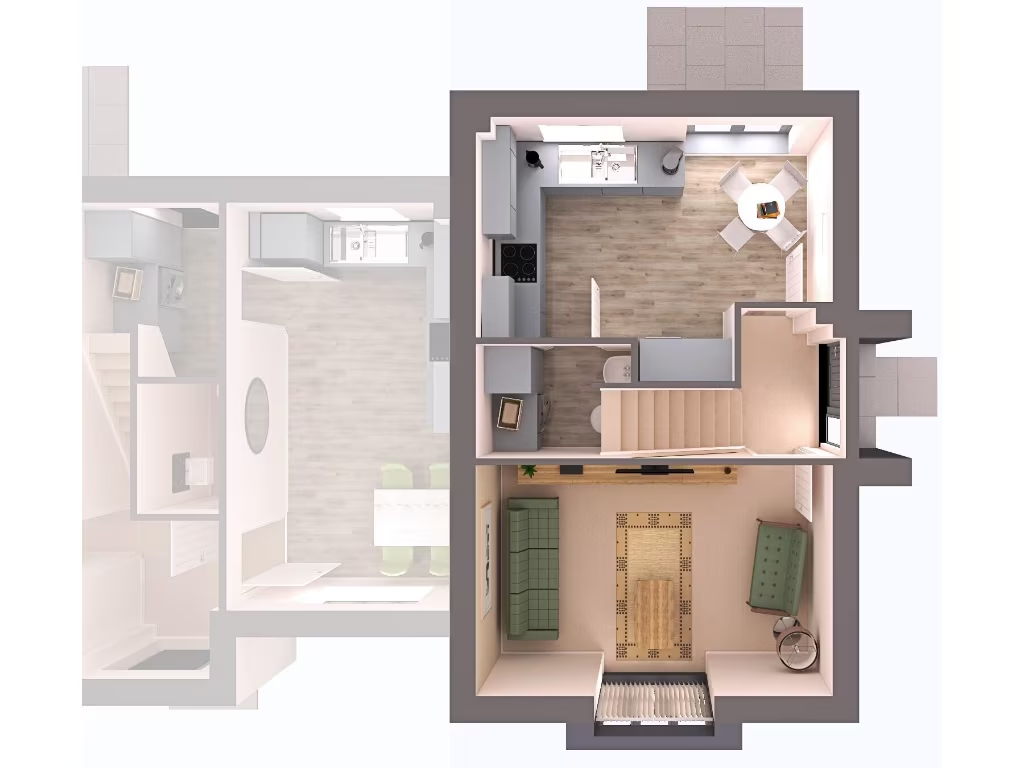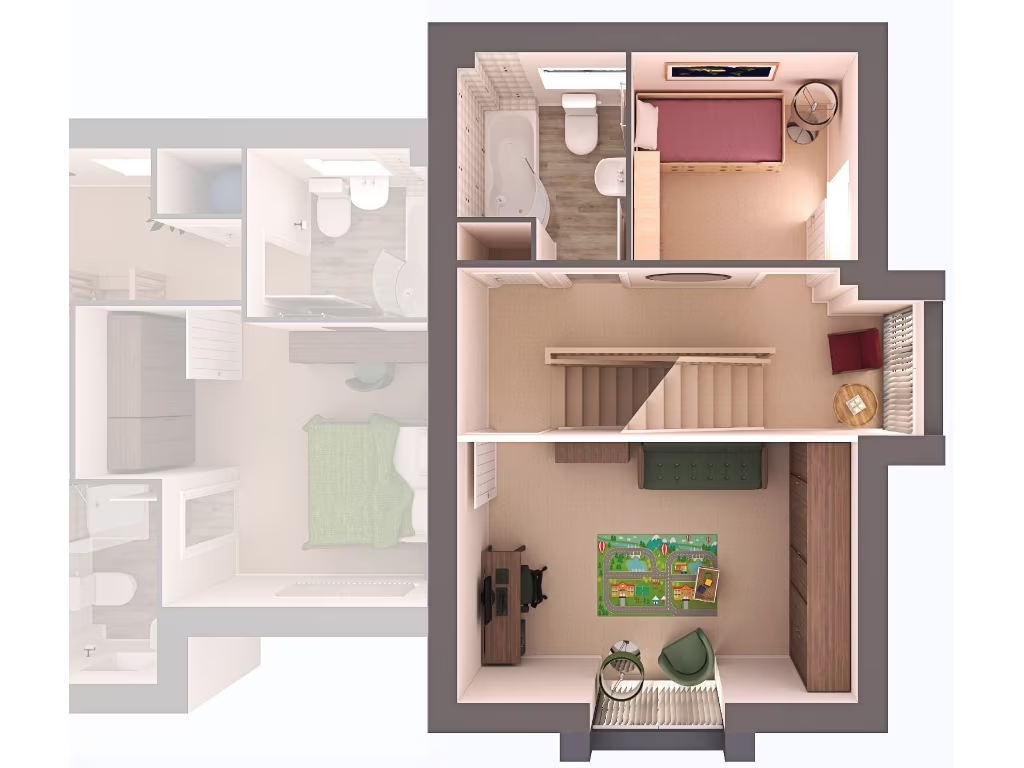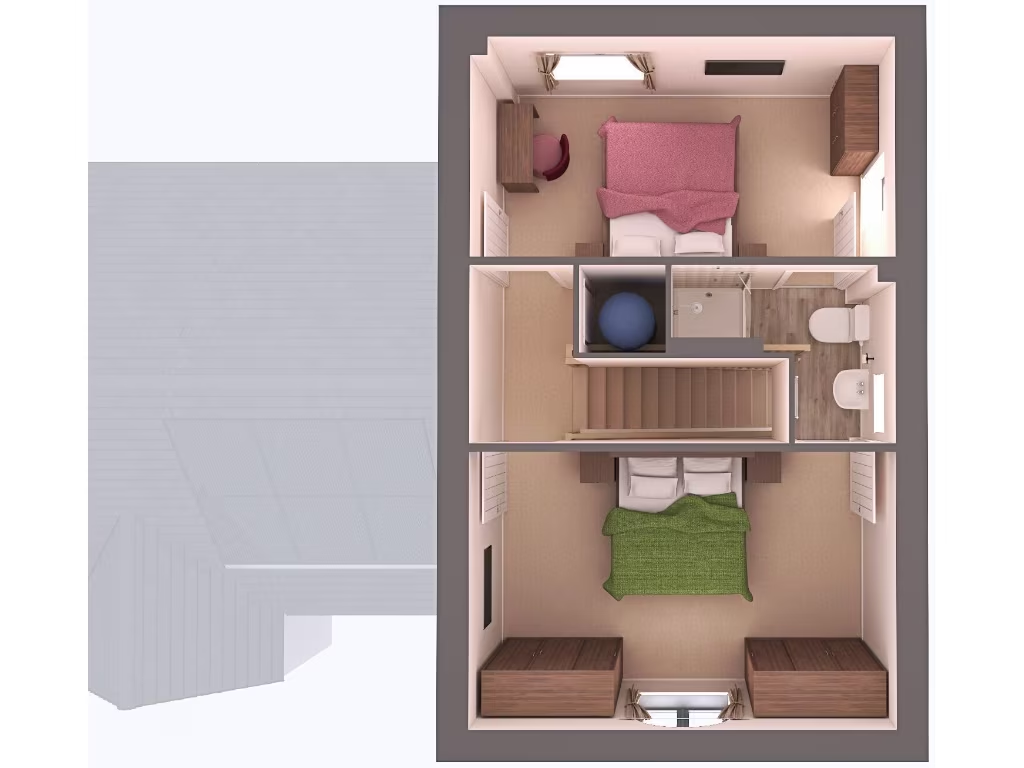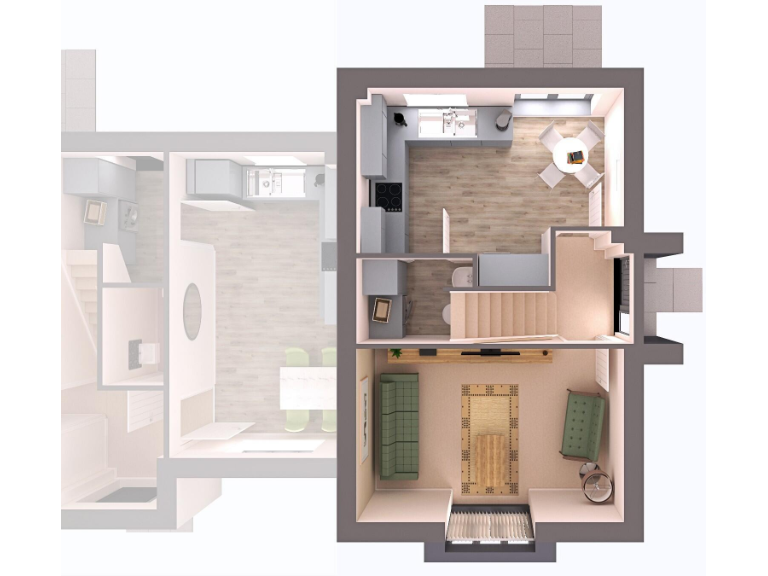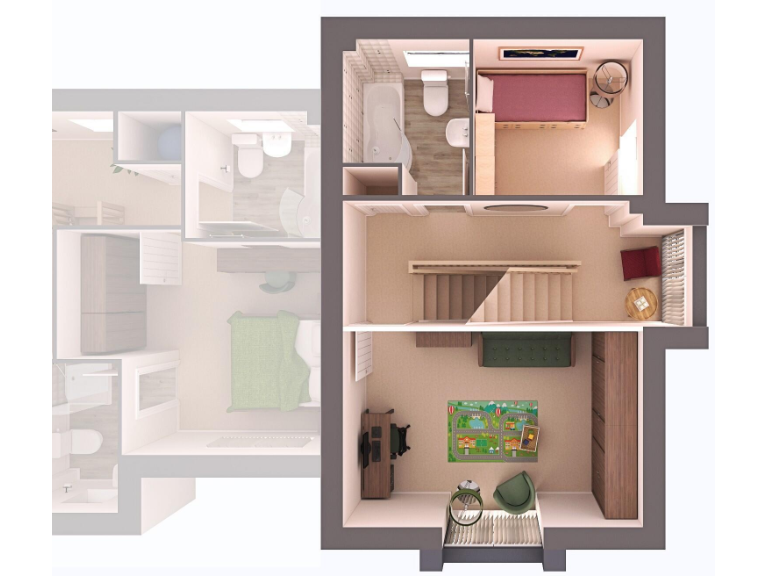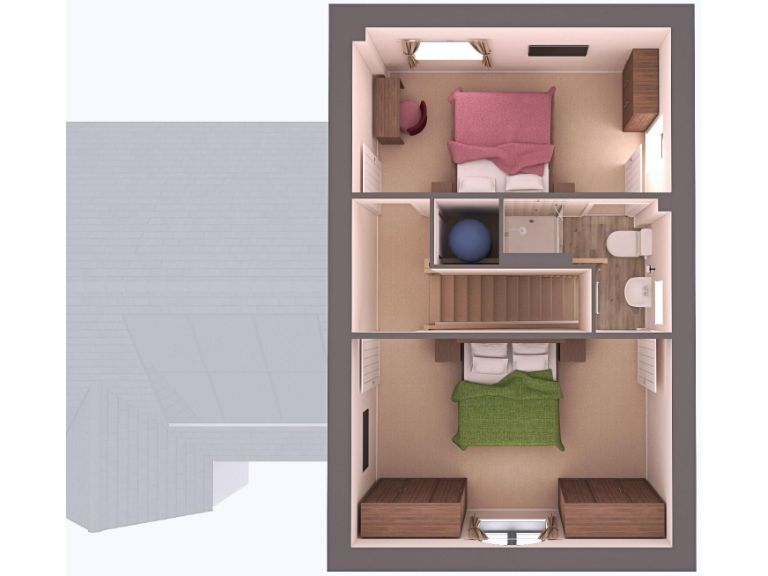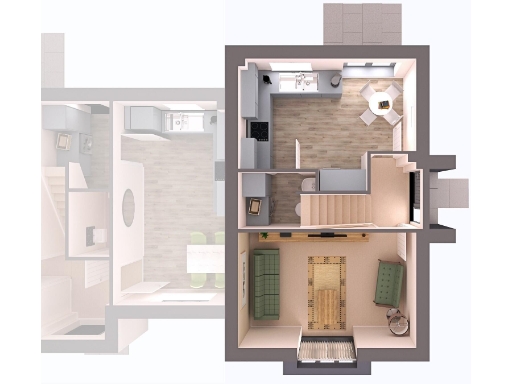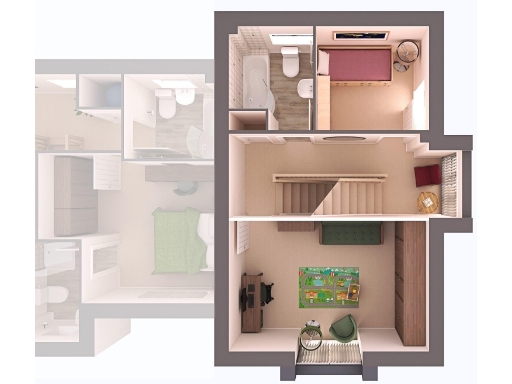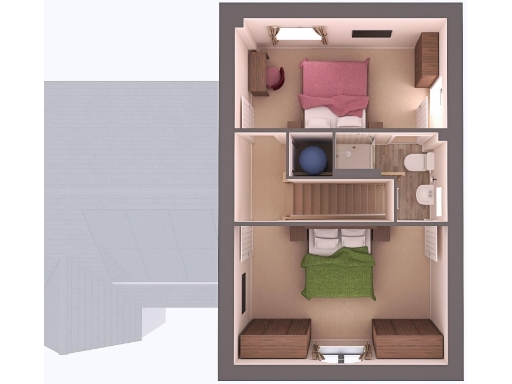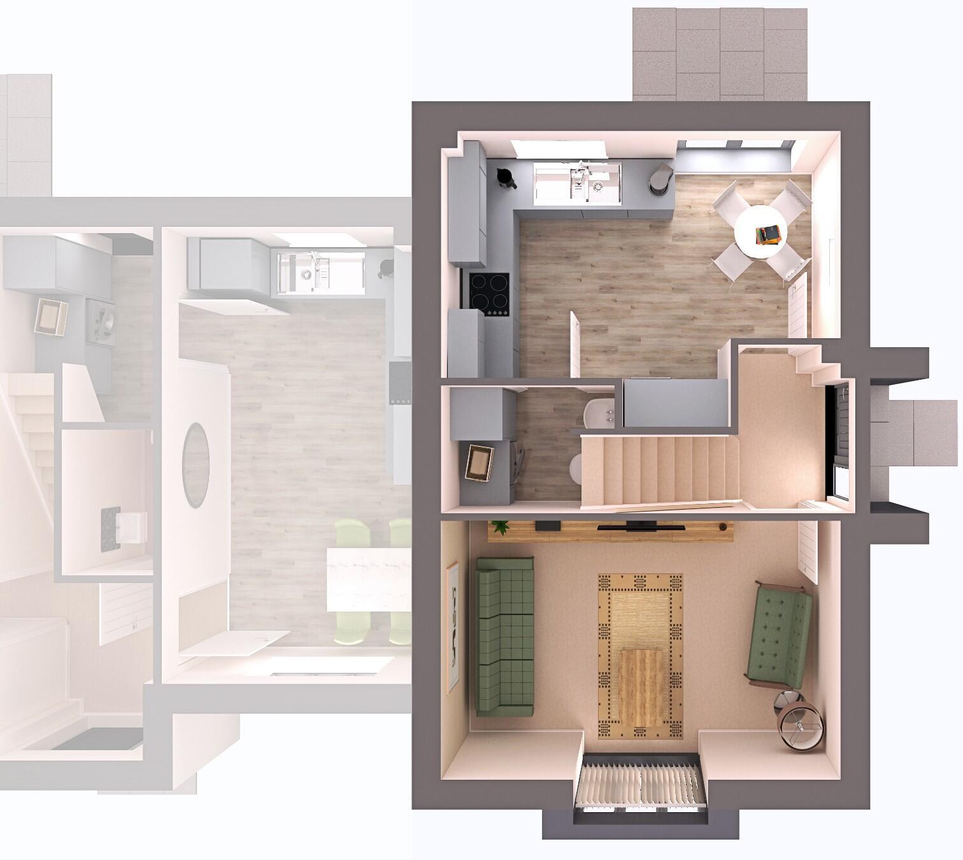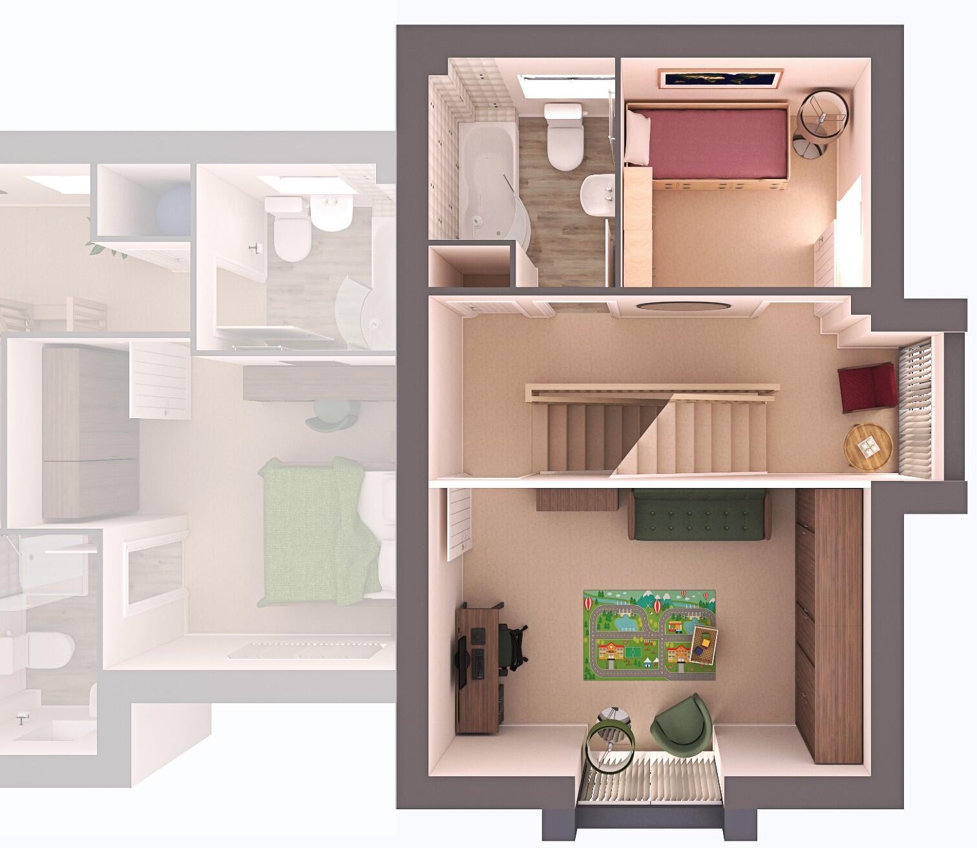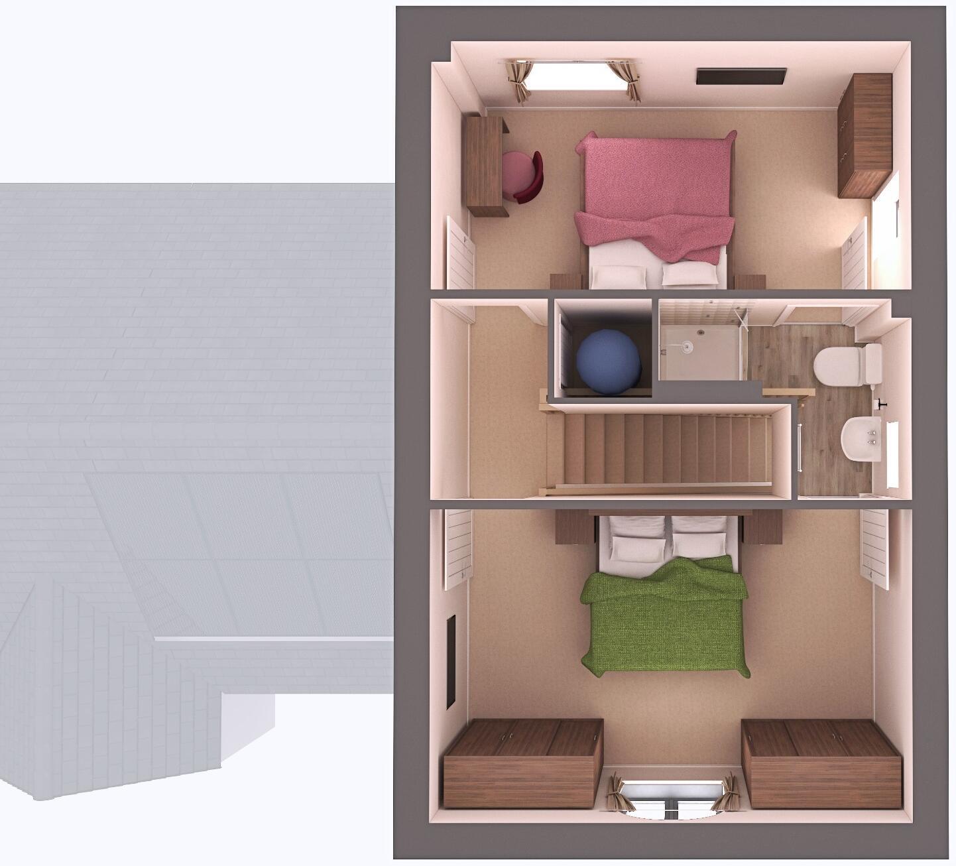Summary - Plot 52, Skellingthorpe Road, LINCOLN, LN1 LN6 0HX
4 bed 2 bath Semi-Detached
Energy-efficient, three-storey four-bedroom home with parking and warranties.
Three-storey four-bedroom layout with master en-suite and flexible rooms
Air source heat pump and solar PV for lower energy running costs
EV charger fitted; dedicated parking for two vehicles
High B EPC and NHBC 10-year plus 2-year customer care warranty
Freehold new-build in an affluent, low-crime area with fast broadband
Small-to-average private garden typical for this development
Internal images are from a previous show home, not this plot
Confirm final heating setup — listing also records mains gas boiler
Plot 52 at Skellingthorpe Road is a new-build, three-storey four-bedroom semi-detached home designed for modern family living. The layout offers a ground-floor lounge and open-plan kitchen/diner with a utility/cloak area, two first-floor bedrooms with a family bathroom, and a top-floor master suite with en-suite plus an additional bedroom — flexible space for home offices, playrooms or guest rooms.
Energy-efficient features include an air source heat pump, solar PV and an EV charger, supported by a High B EPC rating to help reduce running costs. The home comes with a 10-year NHBC warranty and a 2-year customer care warranty, offering practical reassurance for new owners. Dedicated off-street parking for two vehicles and fast broadband (BT & Virgin fibre) add everyday convenience.
Gardens are small-to-average for this development, and internal images shown are from a previous show home rather than this specific plot. The property is freehold, sits in an affluent, low-crime area with excellent mobile signal, and carries no flood risk. Council Tax band is to be confirmed.
Note: the specification lists both an air source heat pump and solar PV but also records mains gas boiler and radiators as main heating; buyers should check the final installed heating arrangement and service details during reservation and conveyancing.
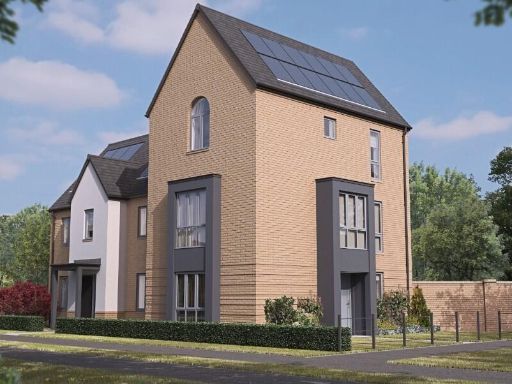 4 bedroom semi-detached house for sale in Skellingthorpe Road, Lincoln,
LN6 0HX, LN6 — £324,000 • 4 bed • 2 bath • 1174 ft²
4 bedroom semi-detached house for sale in Skellingthorpe Road, Lincoln,
LN6 0HX, LN6 — £324,000 • 4 bed • 2 bath • 1174 ft²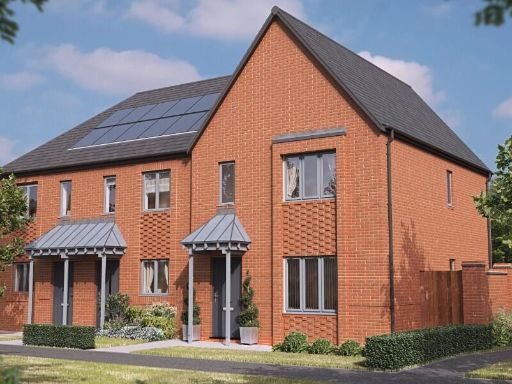 3 bedroom semi-detached house for sale in Skellingthorpe Road, Lincoln,
LN6 0HX, LN6 — £269,000 • 3 bed • 2 bath • 863 ft²
3 bedroom semi-detached house for sale in Skellingthorpe Road, Lincoln,
LN6 0HX, LN6 — £269,000 • 3 bed • 2 bath • 863 ft² 3 bedroom semi-detached house for sale in Skellingthorpe Road, Lincoln,
LN6 0HX, LN6 — £299,000 • 3 bed • 2 bath • 996 ft²
3 bedroom semi-detached house for sale in Skellingthorpe Road, Lincoln,
LN6 0HX, LN6 — £299,000 • 3 bed • 2 bath • 996 ft²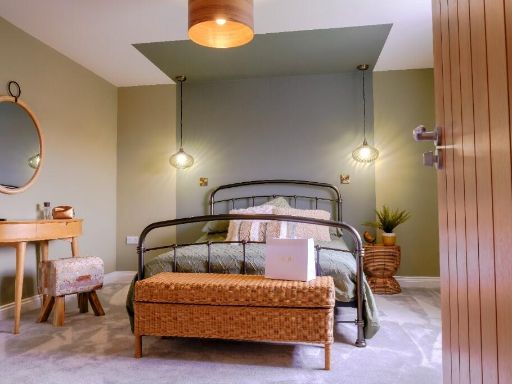 3 bedroom semi-detached house for sale in Skellingthorpe Road, Lincoln,
LN6 0HX, LN6 — £309,000 • 3 bed • 2 bath • 1162 ft²
3 bedroom semi-detached house for sale in Skellingthorpe Road, Lincoln,
LN6 0HX, LN6 — £309,000 • 3 bed • 2 bath • 1162 ft²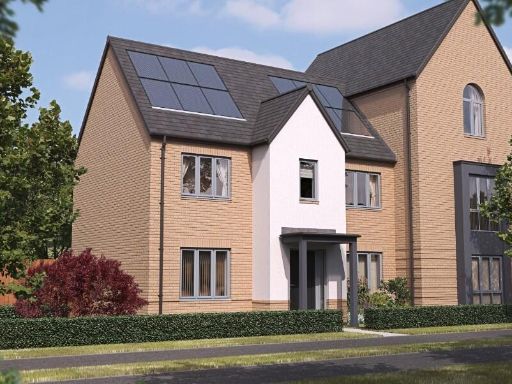 3 bedroom semi-detached house for sale in Skellingthorpe Road, Lincoln,
LN6 0HX, LN6 — £299,000 • 3 bed • 2 bath • 996 ft²
3 bedroom semi-detached house for sale in Skellingthorpe Road, Lincoln,
LN6 0HX, LN6 — £299,000 • 3 bed • 2 bath • 996 ft²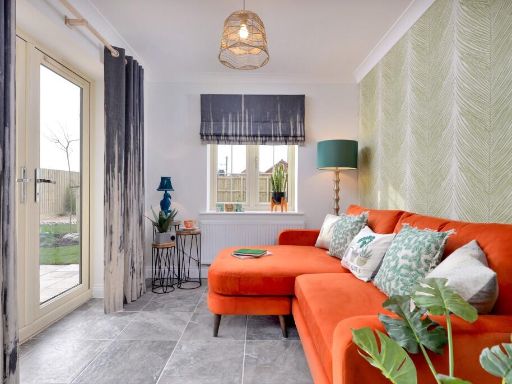 3 bedroom semi-detached house for sale in Skellingthorpe Road, Lincoln,
LN6 0HX, LN6 — £274,000 • 3 bed • 2 bath • 863 ft²
3 bedroom semi-detached house for sale in Skellingthorpe Road, Lincoln,
LN6 0HX, LN6 — £274,000 • 3 bed • 2 bath • 863 ft²