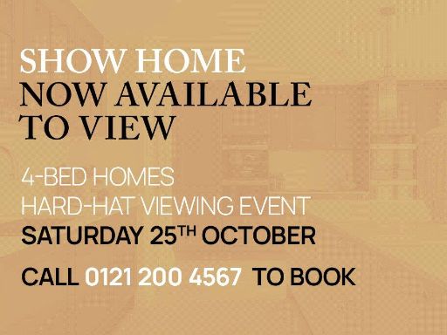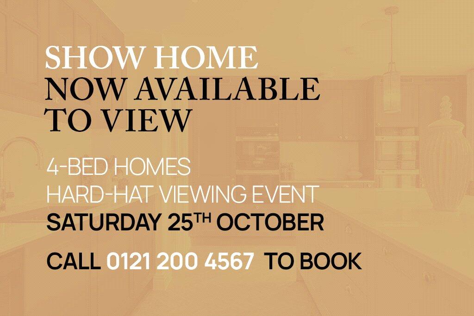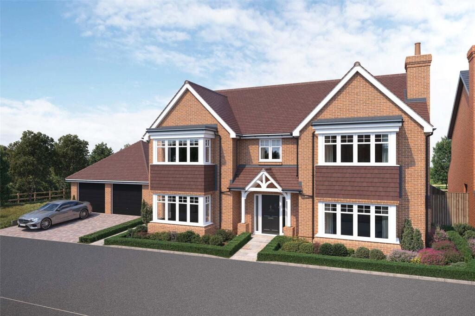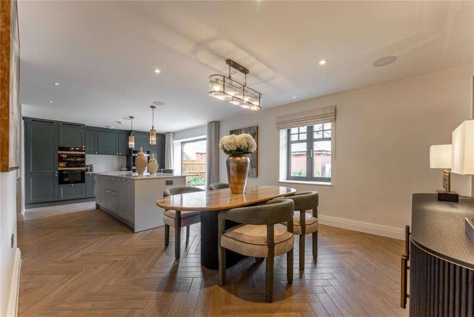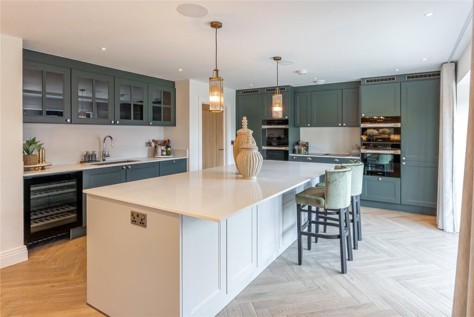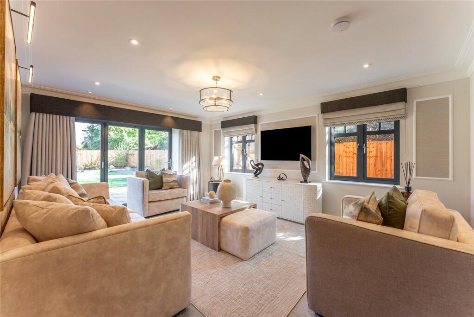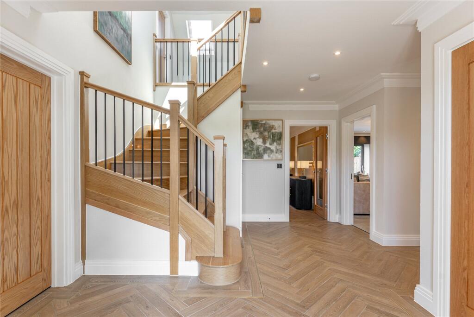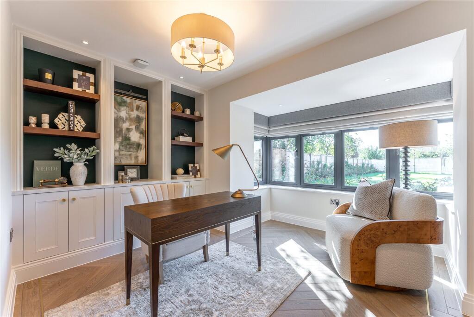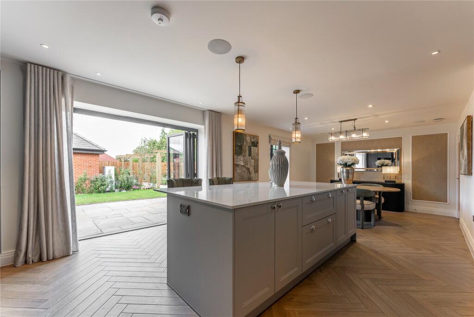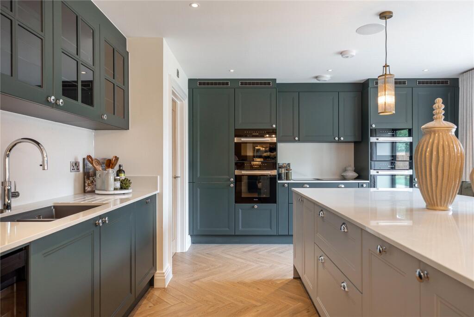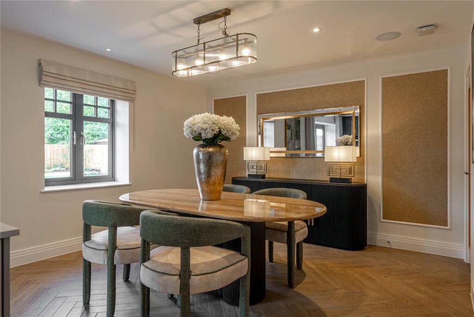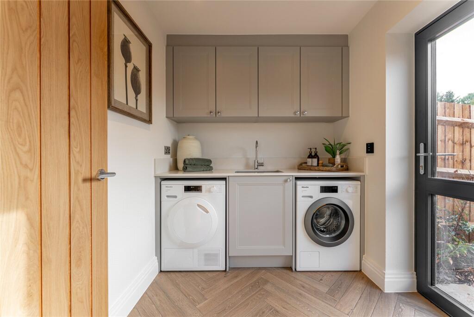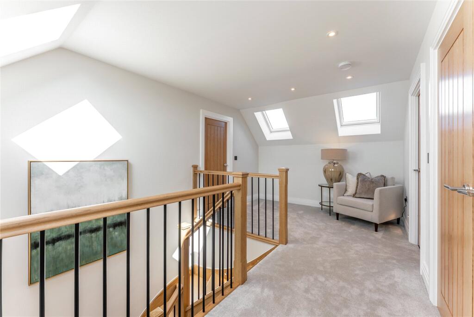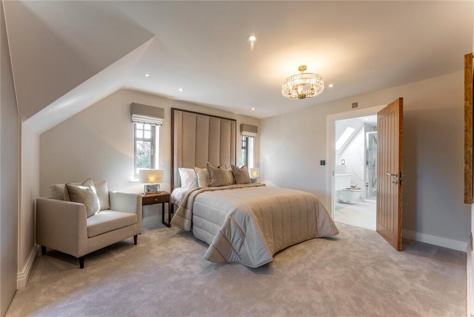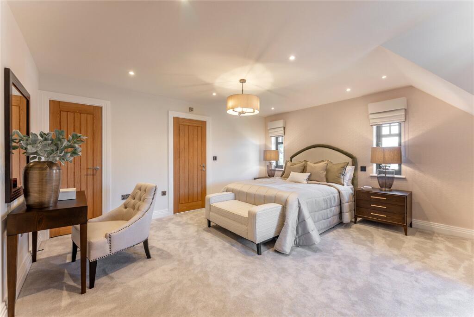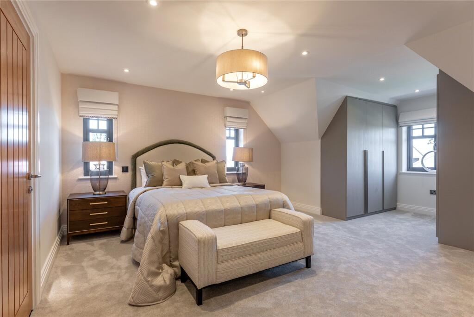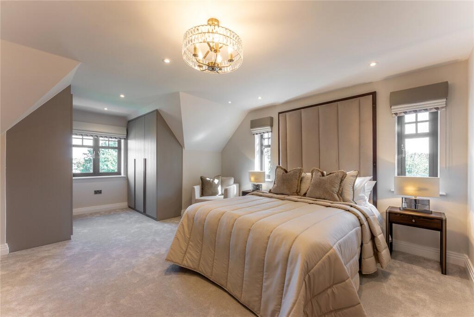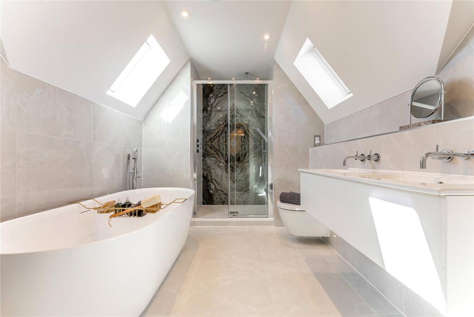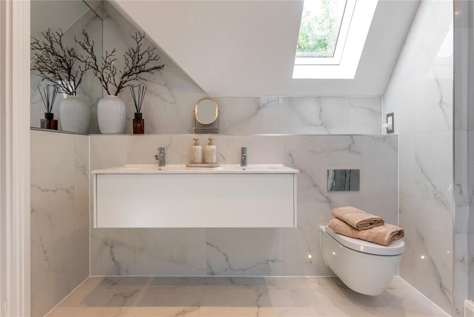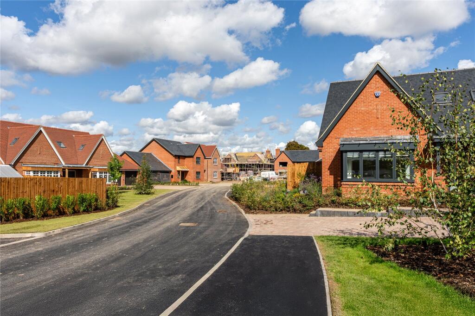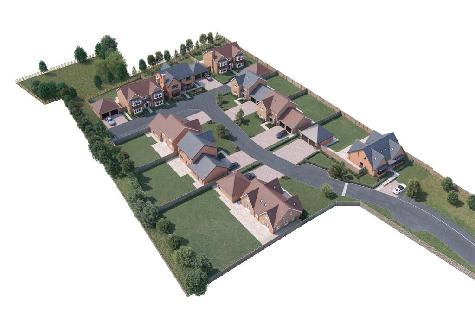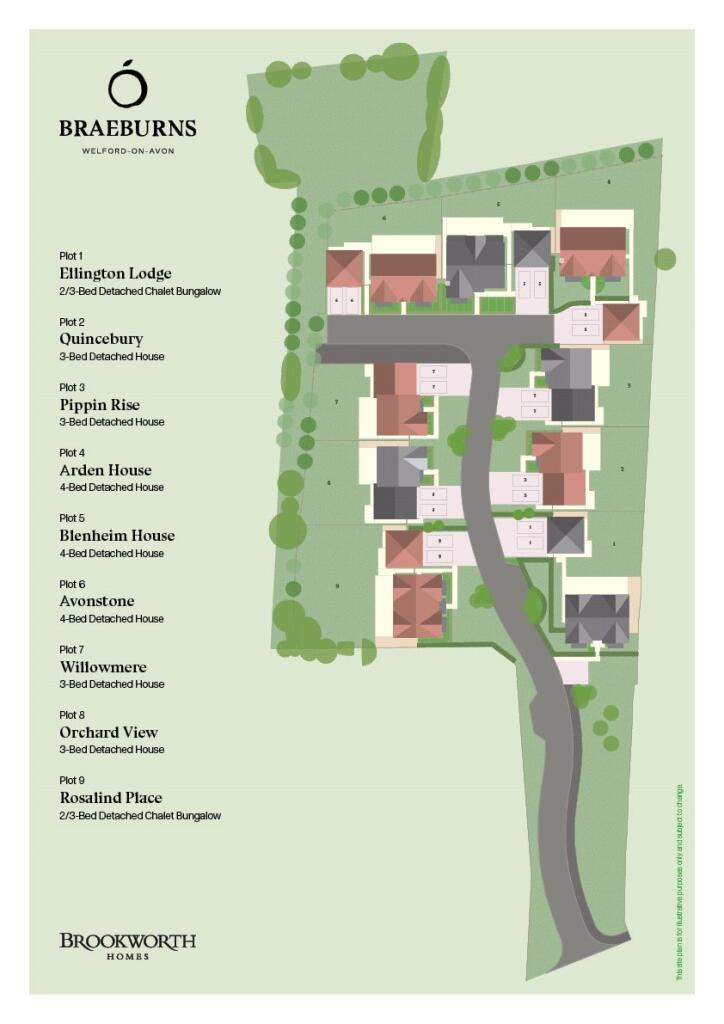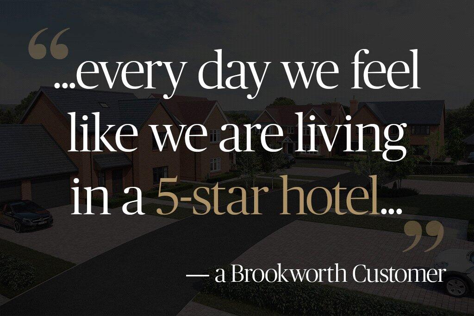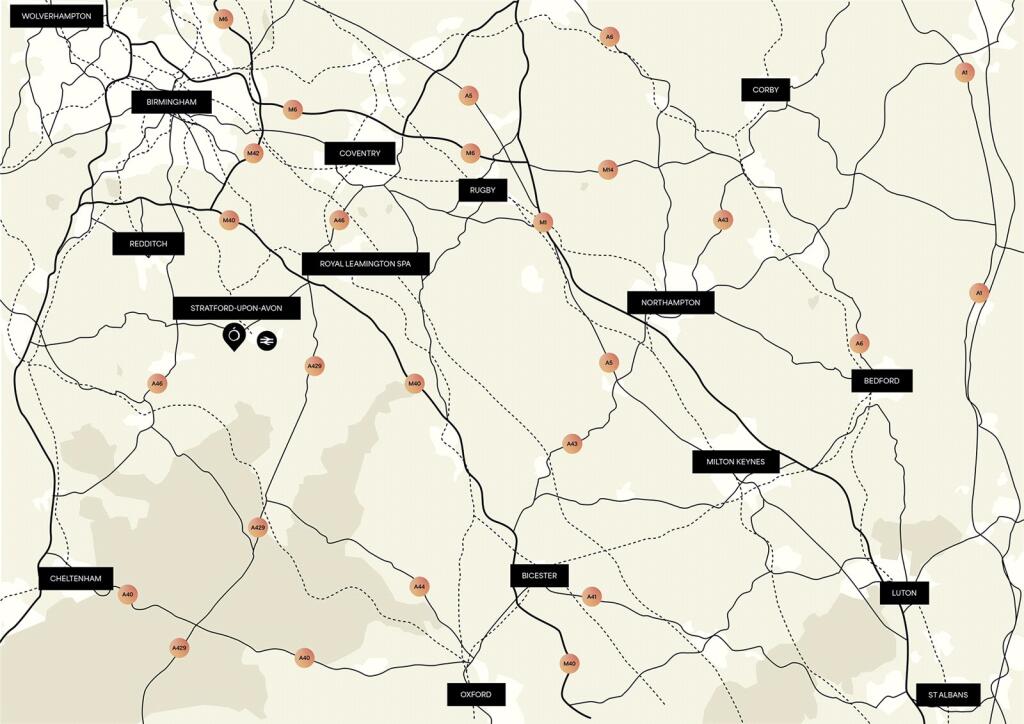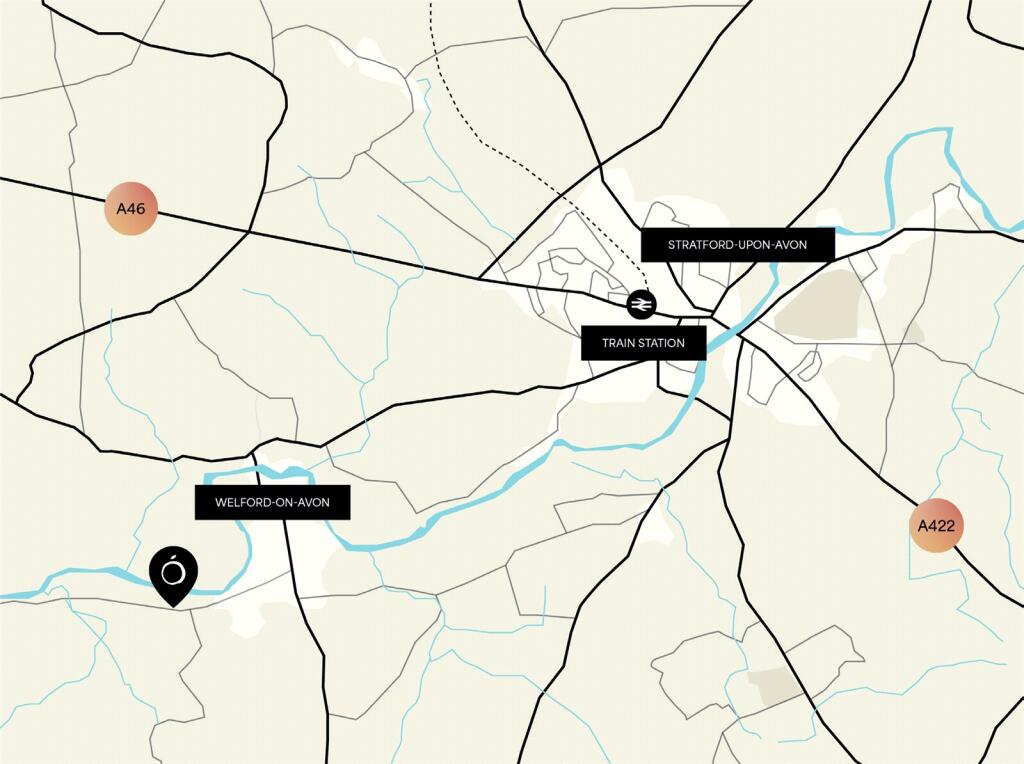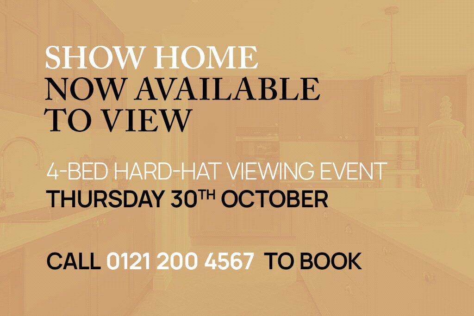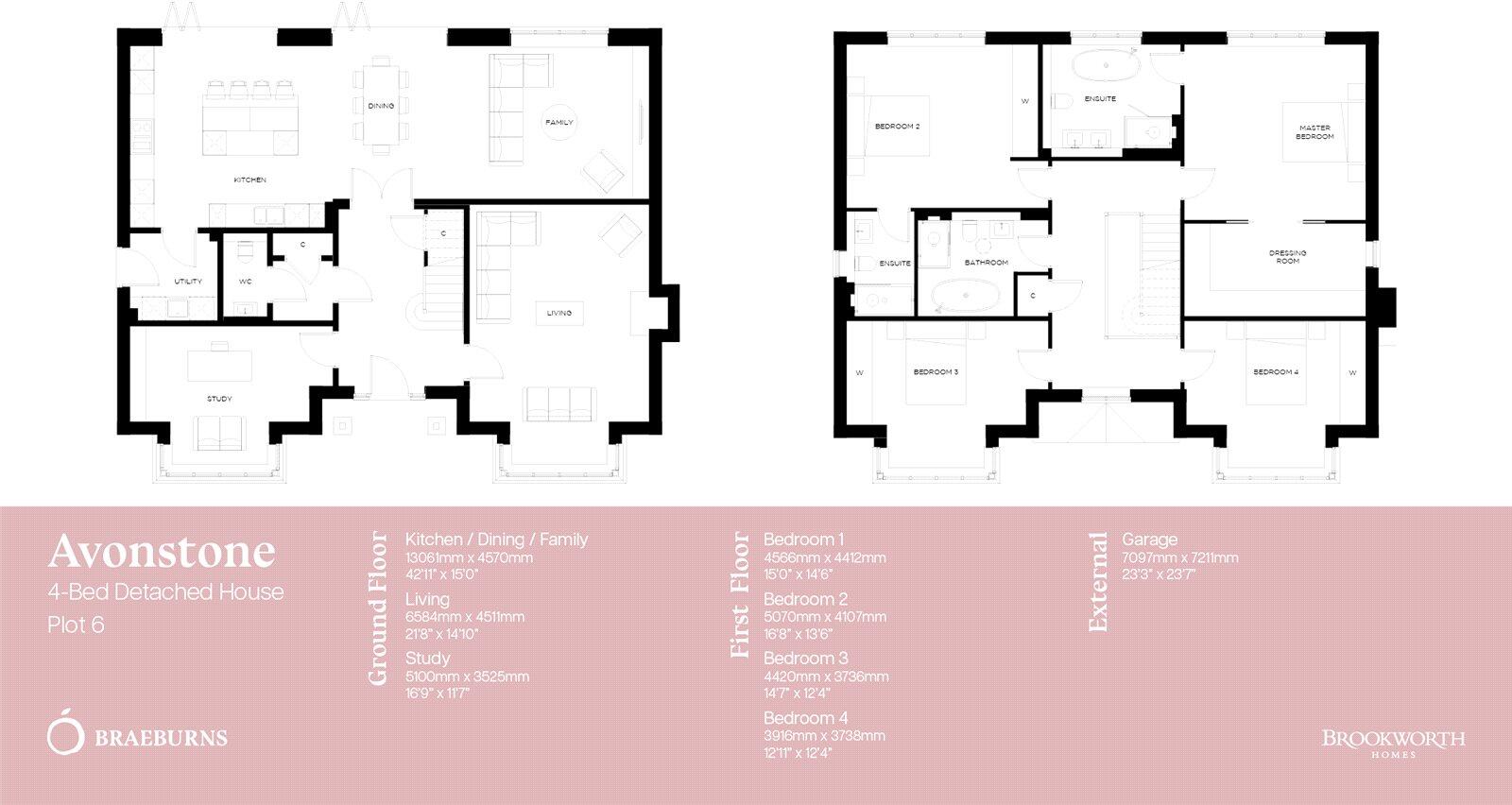Summary - HAZELMERE BARTON ROAD WELFORD ON AVON STRATFORD-UPON-AVON CV37 8EZ
4 bed 3 bath Detached
High-spec detached house with smart tech and expansive private gardens.
Extensive 3,290 sq ft detached family home with countryside views
Full-width open-plan kitchen, dining and family room with patio doors
Detached oversized double garage with integrated EV charger provision
Control4 smart-home, Lutron lighting and high-spec kitchen appliances
Air-source heat pump installed; property also lists oil boiler and radiators
Very large rear garden plus additional parcel of land included
Solid brick walls as built; no assumed wall insulation noted
Estate charge and council tax band currently to be confirmed
Step into a striking double-fronted family home set on a very large plot with additional land and far-reaching countryside views. The house offers 3,290 sq ft of living space centered on a full-width open-plan kitchen, dining and family room, plus a separate living room, study and utility for practical family life. High-spec touches include Nolte kitchens, full-height fitted wardrobes and bespoke finish options across three specification levels.
Technology and energy features are strong selling points: low-profile triple-glazed windows, Control4 smart-home automation, Lutron lighting, and an installed air-source heat pump with a 250l cylinder. Outside there’s an oversized detached double garage with EV charger provision, sealed garage floor finishes (vary by spec), generous driveway parking and a full-width patio opening to a private garden and countryside beyond.
Buyers should note a few important facts: the property lists oil-fired boiler and radiators as a heating source alongside the air-source heat pump, and the walls are described as original solid brick with no assumed cavity insulation. Estate charges and council tax band are yet to be confirmed. The development is new-build with NHBC ten-year warranty and a two-year developer warranty.
This home will suit families seeking a refined rural lifestyle with high-spec fittings and smart technology, while offering scope to review heating arrangements and insulation if desired. Show home viewings are by appointment (show home viewing event referenced).
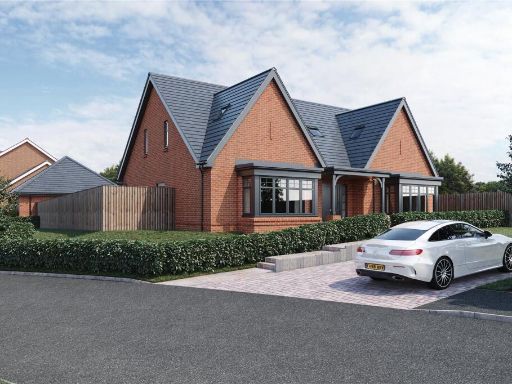 3 bedroom bungalow for sale in Braeburns, Barton Road, Welford On Avon, Stratford-upon-Avon, Warwickshire, CV37 — £1,650,000 • 3 bed • 3 bath • 2787 ft²
3 bedroom bungalow for sale in Braeburns, Barton Road, Welford On Avon, Stratford-upon-Avon, Warwickshire, CV37 — £1,650,000 • 3 bed • 3 bath • 2787 ft²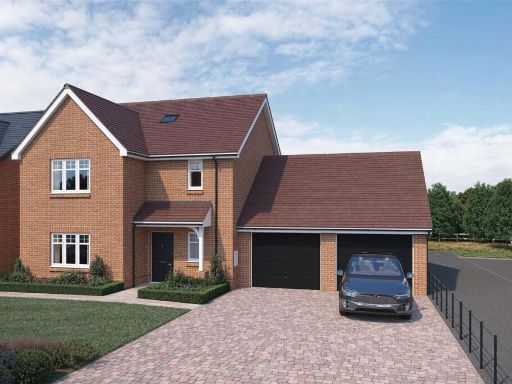 3 bedroom detached house for sale in Braeburns, Barton Road, Welford On Avon, Stratford-upon-Avon, Warwickshire, CV37 — £1,150,000 • 3 bed • 2 bath • 2116 ft²
3 bedroom detached house for sale in Braeburns, Barton Road, Welford On Avon, Stratford-upon-Avon, Warwickshire, CV37 — £1,150,000 • 3 bed • 2 bath • 2116 ft²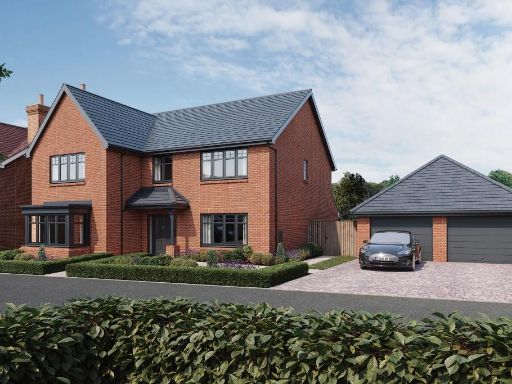 4 bedroom detached house for sale in Welford's Finest Collection of Homes - Braeburns, CV37 — £1,650,000 • 4 bed • 3 bath • 2699 ft²
4 bedroom detached house for sale in Welford's Finest Collection of Homes - Braeburns, CV37 — £1,650,000 • 4 bed • 3 bath • 2699 ft²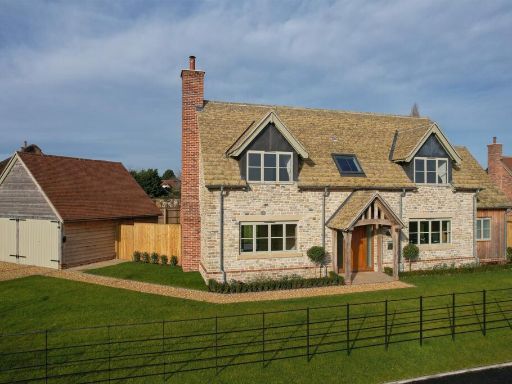 4 bedroom detached house for sale in Williams Orchard, Duck Lane, Welford On Avon, CV37 — £1,295,000 • 4 bed • 3 bath • 2350 ft²
4 bedroom detached house for sale in Williams Orchard, Duck Lane, Welford On Avon, CV37 — £1,295,000 • 4 bed • 3 bath • 2350 ft²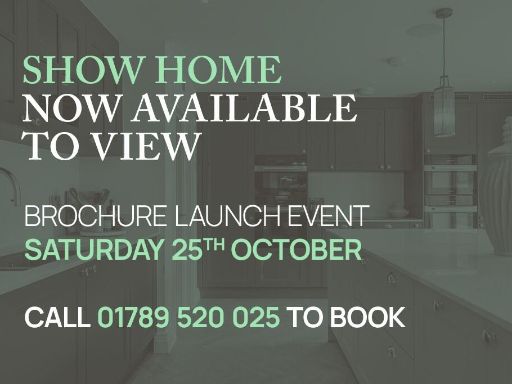 3 bedroom detached house for sale in Welford's Finest Collection of Homes - Braeburns, CV37 — £995,000 • 3 bed • 2 bath • 2116 ft²
3 bedroom detached house for sale in Welford's Finest Collection of Homes - Braeburns, CV37 — £995,000 • 3 bed • 2 bath • 2116 ft²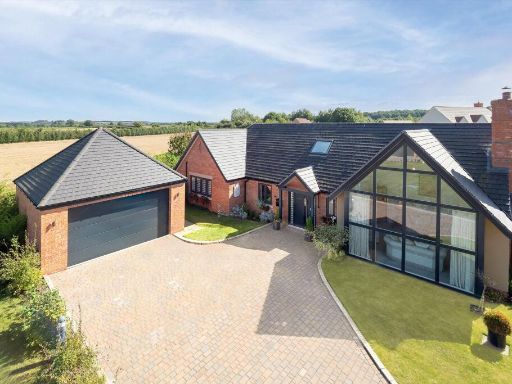 3 bedroom bungalow for sale in Milcote Close, Welford on Avon, Warwickshire, CV37 — £999,500 • 3 bed • 3 bath • 2533 ft²
3 bedroom bungalow for sale in Milcote Close, Welford on Avon, Warwickshire, CV37 — £999,500 • 3 bed • 3 bath • 2533 ft²

















































