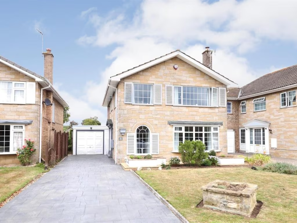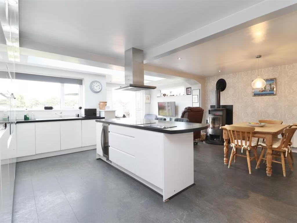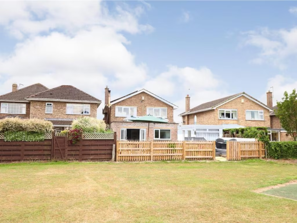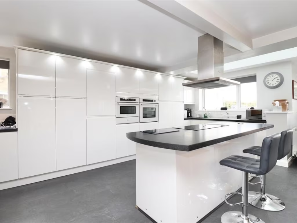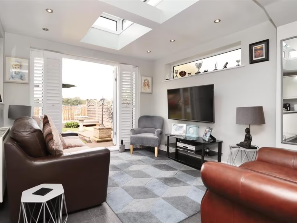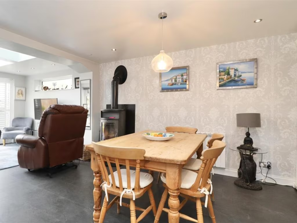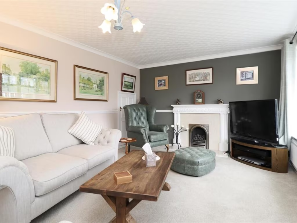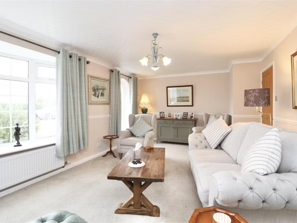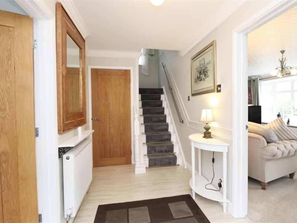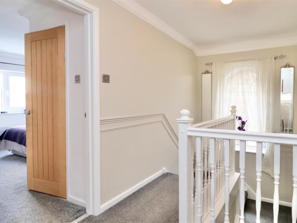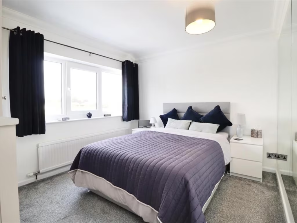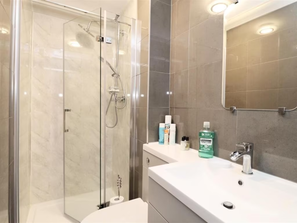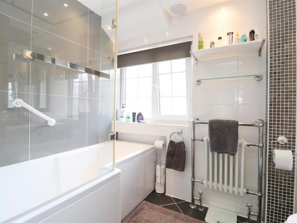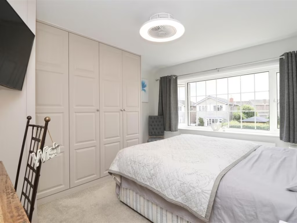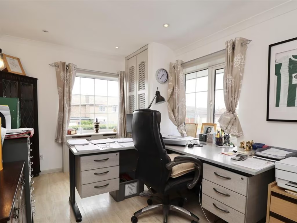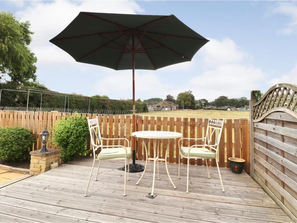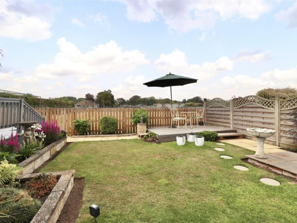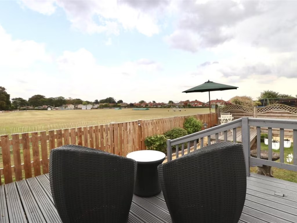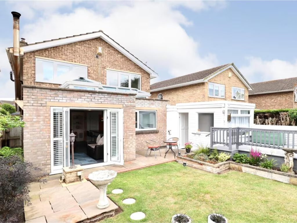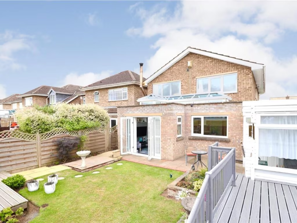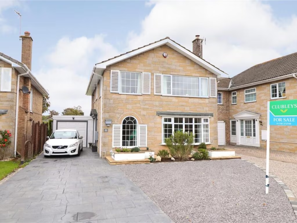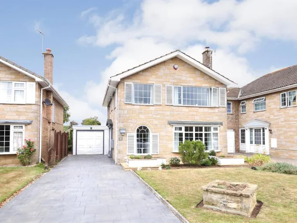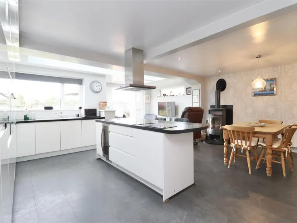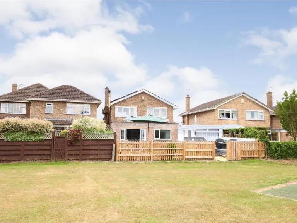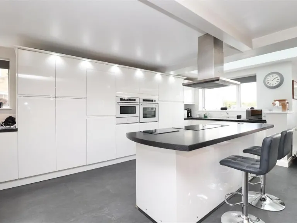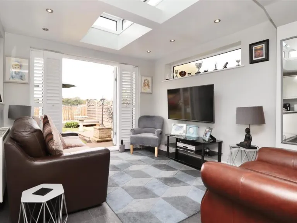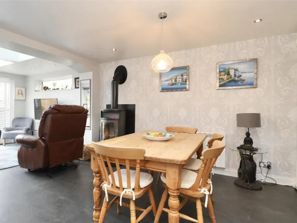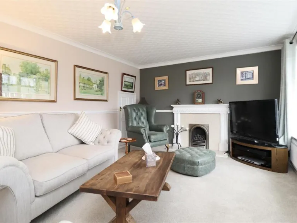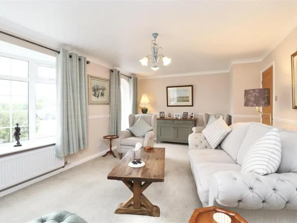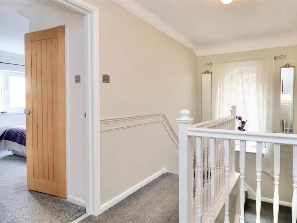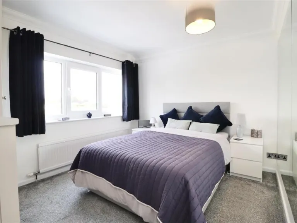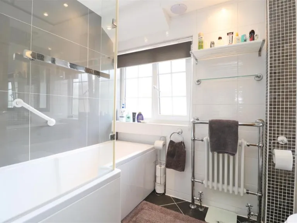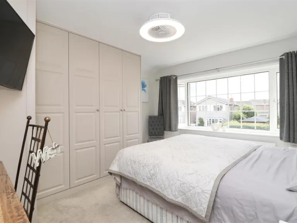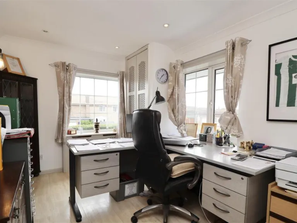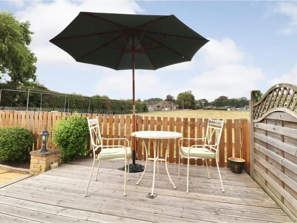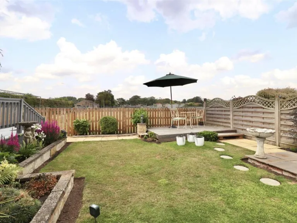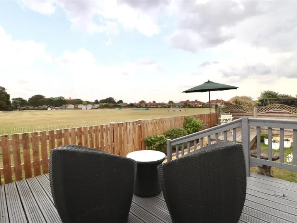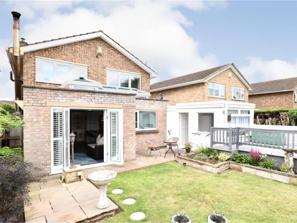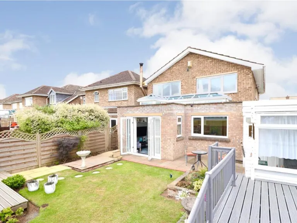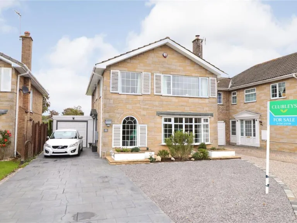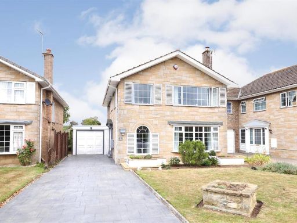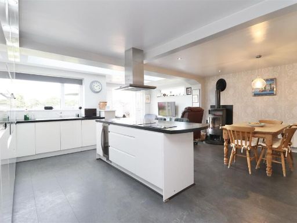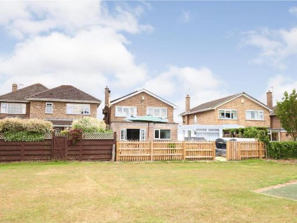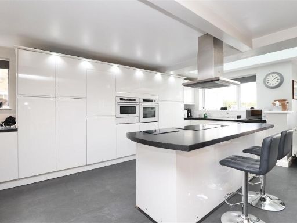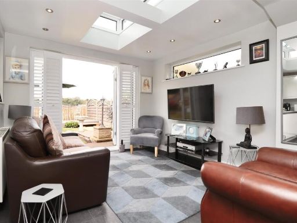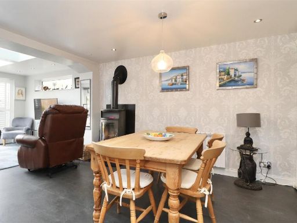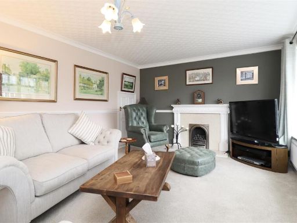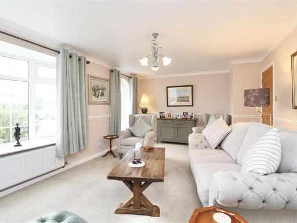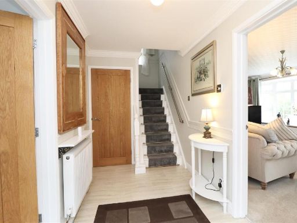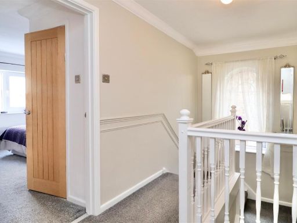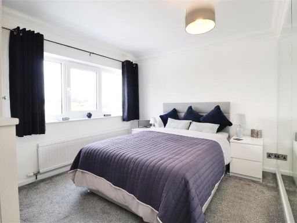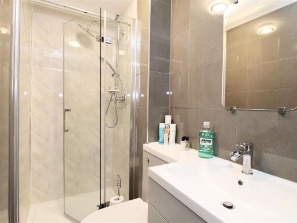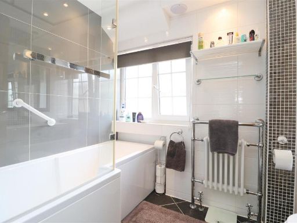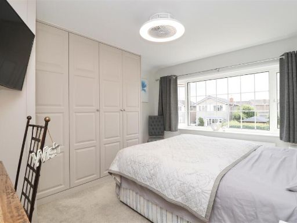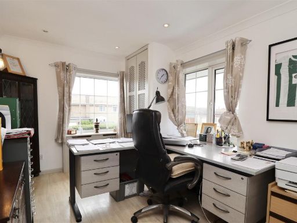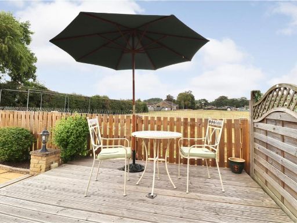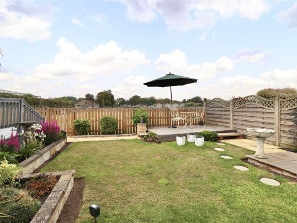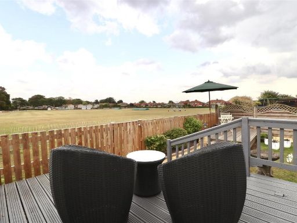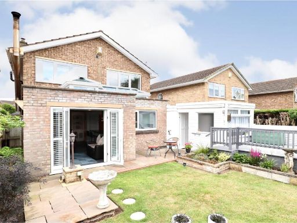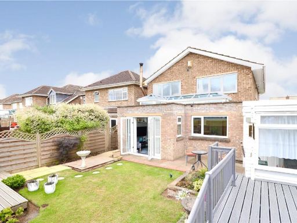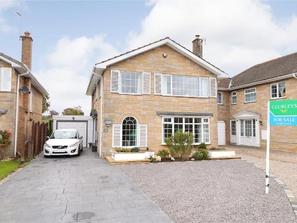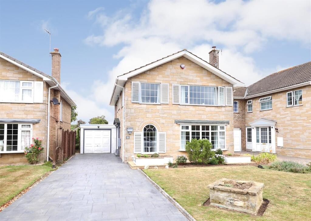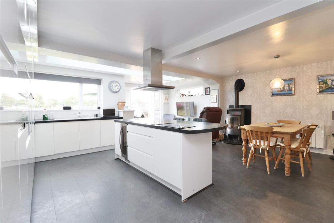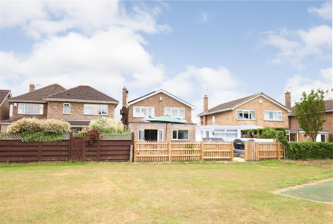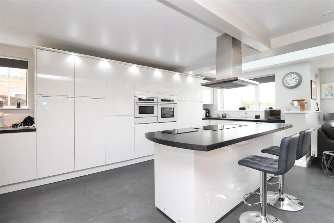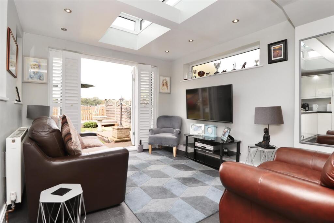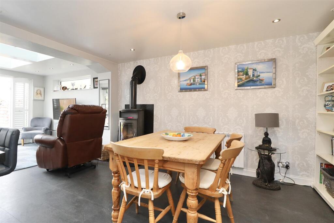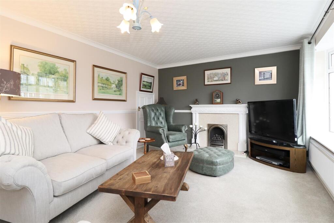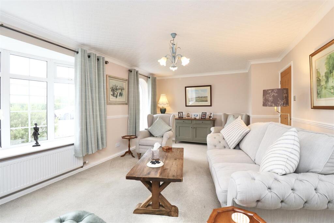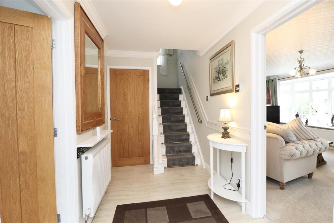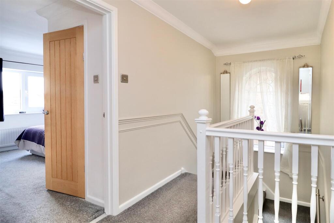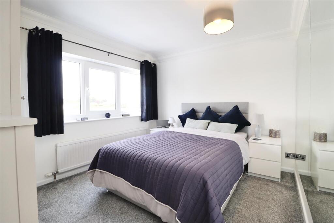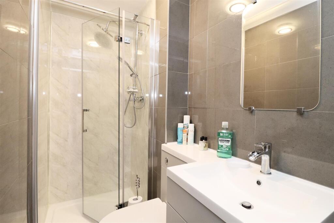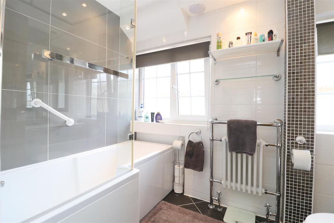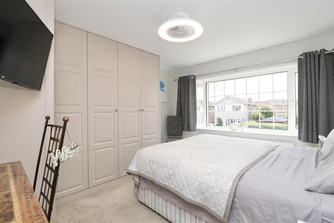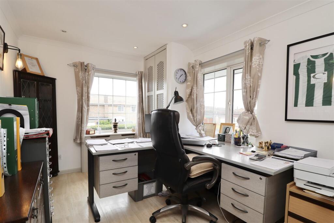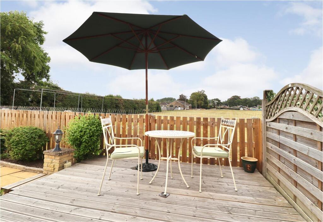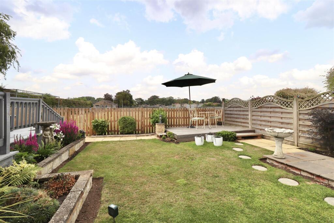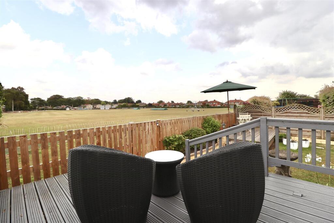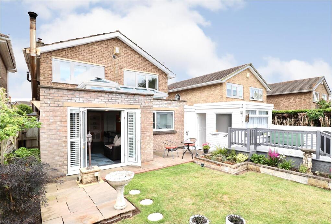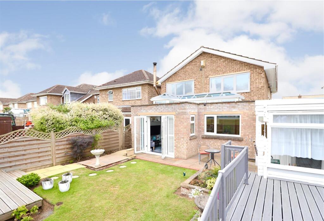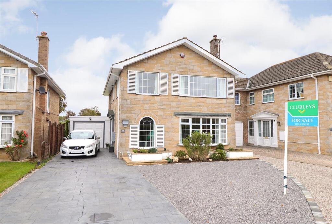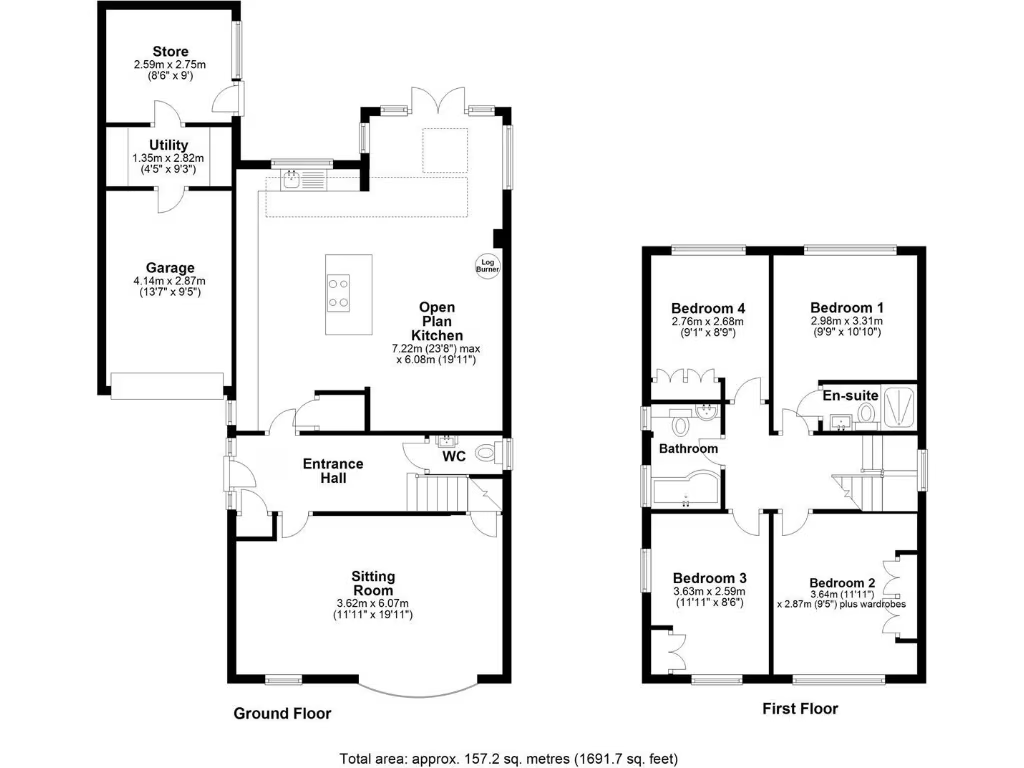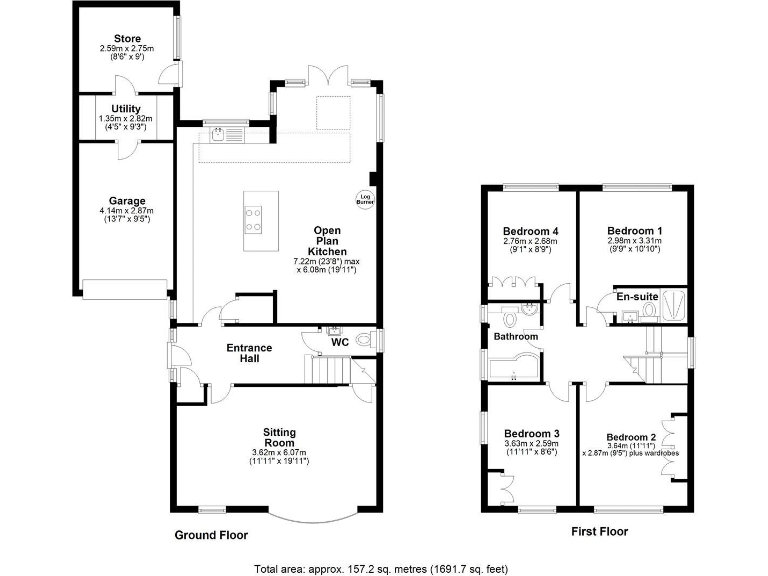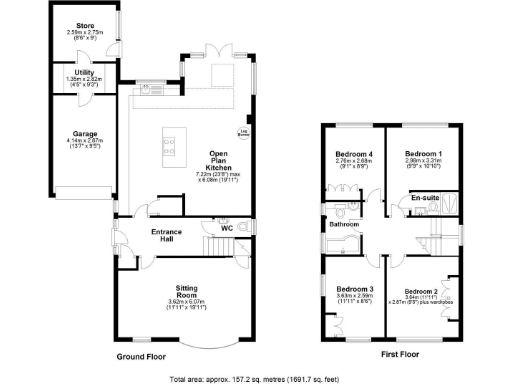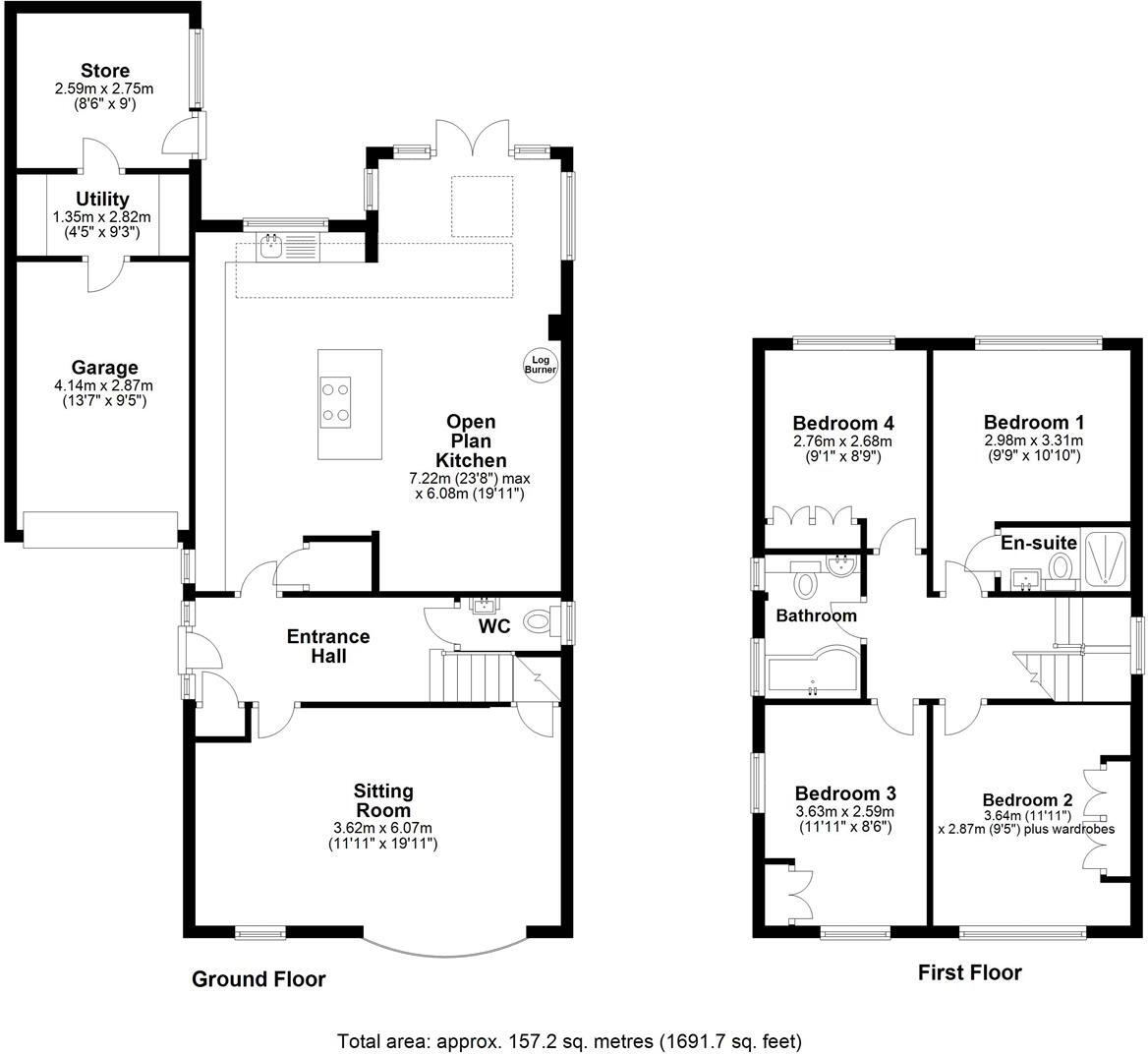Summary - 53 HUNTSMANS LANE STAMFORD BRIDGE YORK YO41 1ET
4 bed 2 bath Detached
Extended four-bedroom home with garden, decked view and garage for family life.
4 bedrooms including principal with en suite and fitted wardrobes|Extended open-plan kitchen with island, log burner and French doors|Raised deck with views over local cricket ground|Fully enclosed rear garden, mainly laid to lawn|Single garage with utility area plus additional store room|Fully owned solar panels; mains gas boiler and radiators|Built c.1976–82 — some era-specific elements may need updating|Council tax above average; double-glazing install date unknown
Set on a popular Stamford Bridge development, this four-bedroom detached house is arranged over two floors and suits growing families who want space and modern living. The extended open-plan kitchen and dining area, complete with central island, integrated appliances and a log burner, opens through French doors onto a raised deck overlooking the local cricket ground — ideal for indoor-outdoor family life and weekend entertaining. The rear garden is fully enclosed and mainly lawned, providing a safe play area.
Upstairs are four well-proportioned bedrooms, including a principal bedroom with an en suite shower room and fitted wardrobes, plus a family bathroom. Ground-floor living includes a bright front lounge, entrance hall with storage and a handy WC. Practicality is strong here: a single garage contains a utility area and there is additional storage space adjacent, with off-road parking on the driveway.
Energy and running-cost positives include fully owned solar panels and mains gas central heating via boiler and radiators. The house sits in a very low-crime, very affluent area with fast broadband and easy access to several ‘Good’ primary schools, making it well placed for family life on the town fringe.
As built in the late 1970s/early 1980s, the property is generally modernised but buyers should note the double-glazing installation date is unknown and some elements may reflect the era of construction. Council tax is above average. A viewing is recommended to appreciate the layout, garden aspect and the living space configuration firsthand.
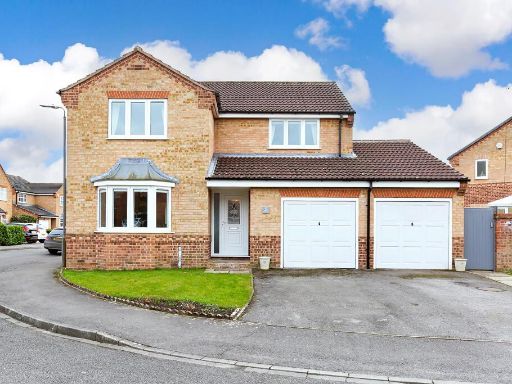 4 bedroom detached house for sale in 5 School Close, Stamford Bridge, York, YO41 1PT, YO41 — £430,000 • 4 bed • 2 bath • 1704 ft²
4 bedroom detached house for sale in 5 School Close, Stamford Bridge, York, YO41 1PT, YO41 — £430,000 • 4 bed • 2 bath • 1704 ft²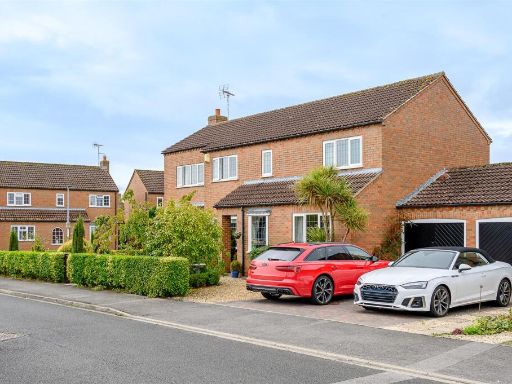 5 bedroom detached house for sale in Brown Moor Road, Stamford Bridge, York YO41 1PG, YO41 — £575,000 • 5 bed • 2 bath • 1857 ft²
5 bedroom detached house for sale in Brown Moor Road, Stamford Bridge, York YO41 1PG, YO41 — £575,000 • 5 bed • 2 bath • 1857 ft²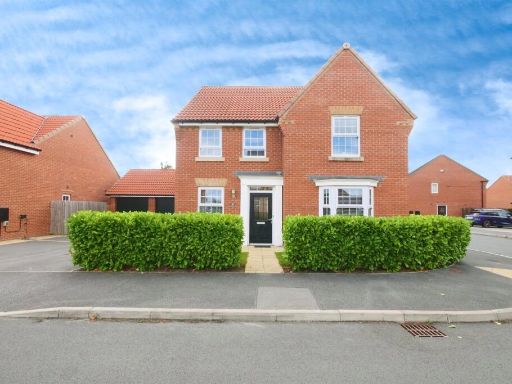 4 bedroom detached house for sale in Wyles Way, Stamford Bridge, YORK, YO41 — £525,000 • 4 bed • 3 bath
4 bedroom detached house for sale in Wyles Way, Stamford Bridge, YORK, YO41 — £525,000 • 4 bed • 3 bath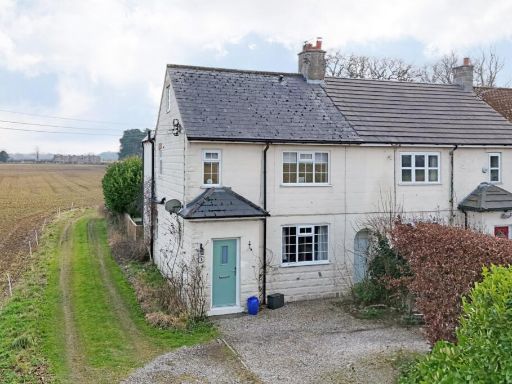 4 bedroom end of terrace house for sale in Burton Villas, Stamford Bridge, York, YO41 — £350,000 • 4 bed • 2 bath • 1539 ft²
4 bedroom end of terrace house for sale in Burton Villas, Stamford Bridge, York, YO41 — £350,000 • 4 bed • 2 bath • 1539 ft²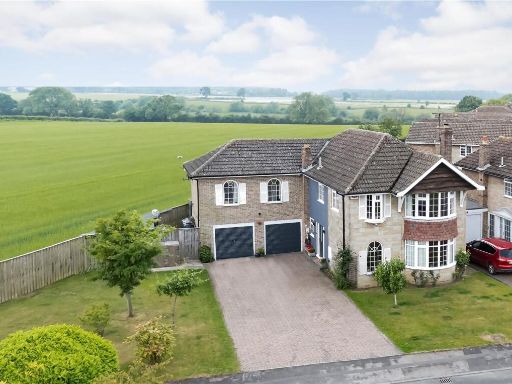 5 bedroom detached house for sale in Beagle Croft, Stamford Bridge, YO41 — £595,000 • 5 bed • 3 bath • 2227 ft²
5 bedroom detached house for sale in Beagle Croft, Stamford Bridge, YO41 — £595,000 • 5 bed • 3 bath • 2227 ft²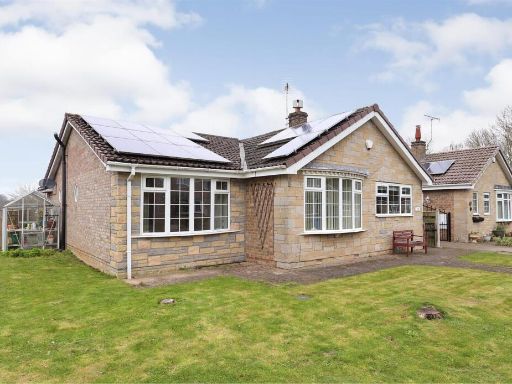 2 bedroom detached bungalow for sale in Heather Bank, Stamford Bridge, YO41 — £305,000 • 2 bed • 2 bath • 1141 ft²
2 bedroom detached bungalow for sale in Heather Bank, Stamford Bridge, YO41 — £305,000 • 2 bed • 2 bath • 1141 ft²