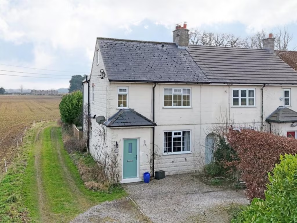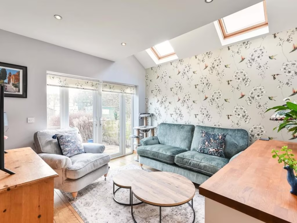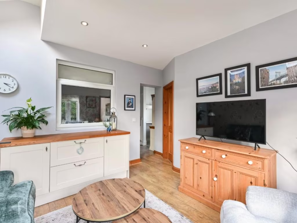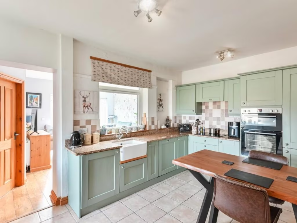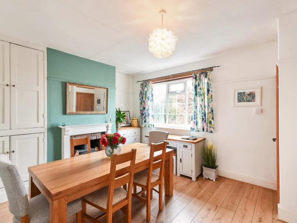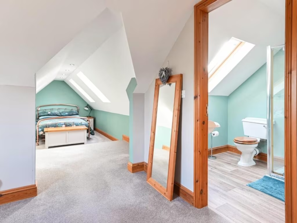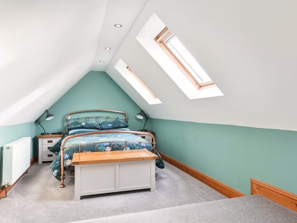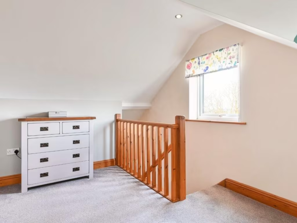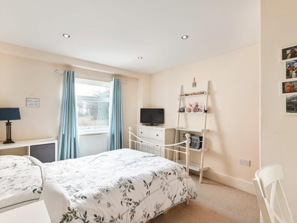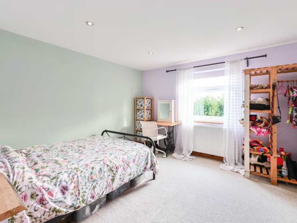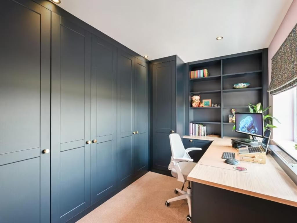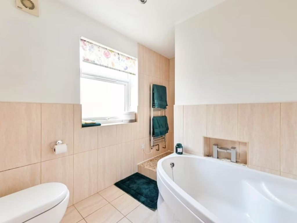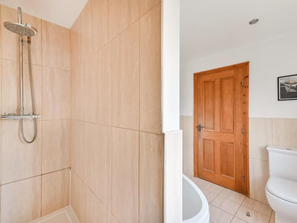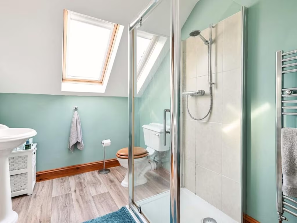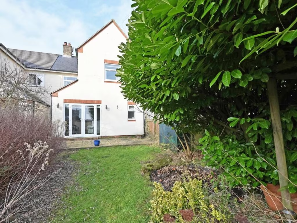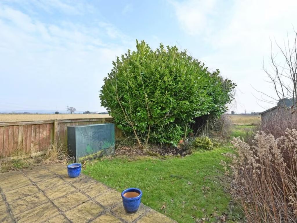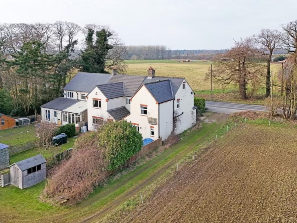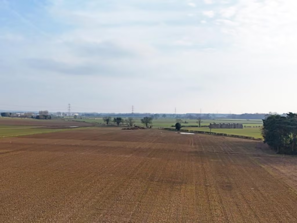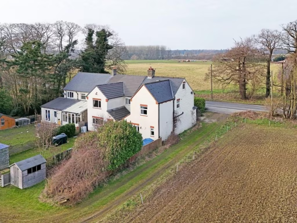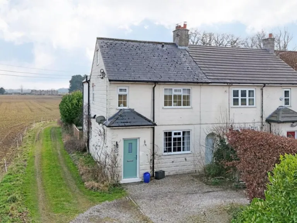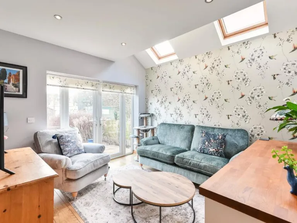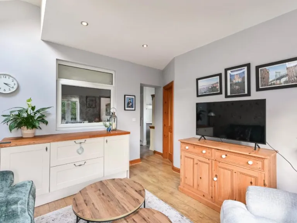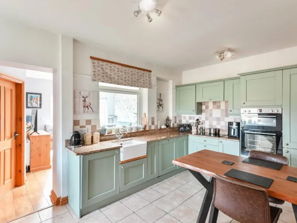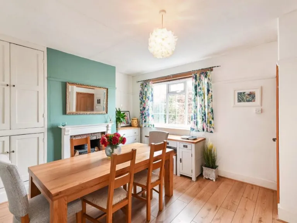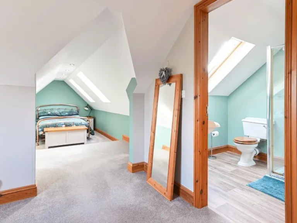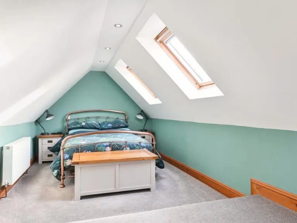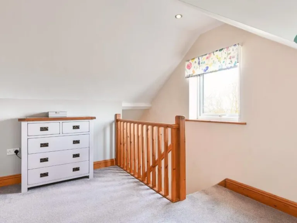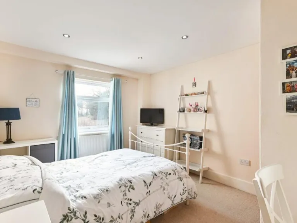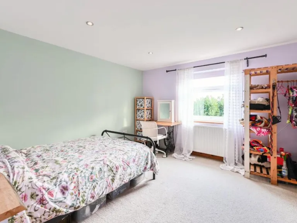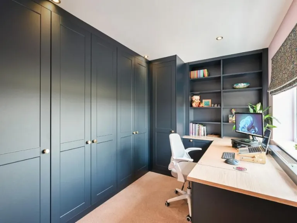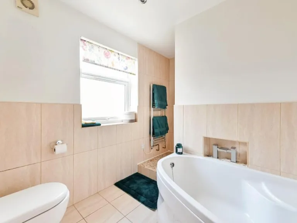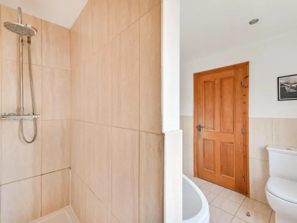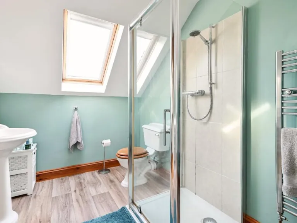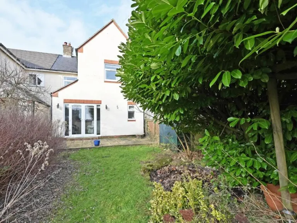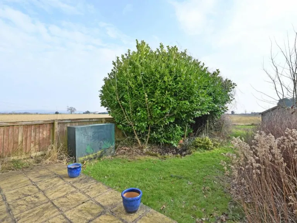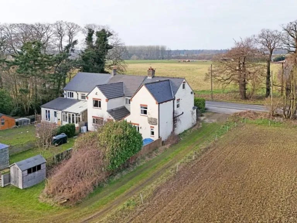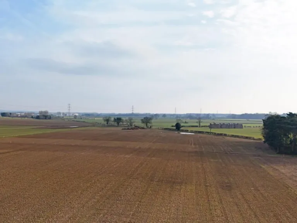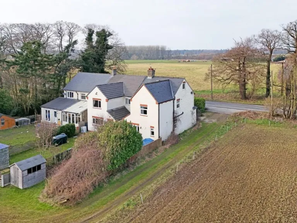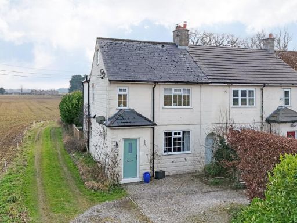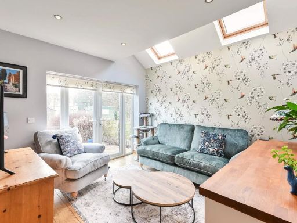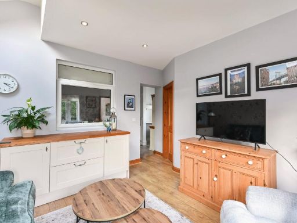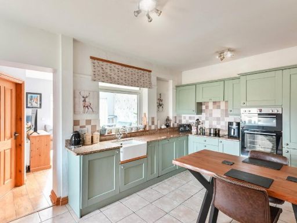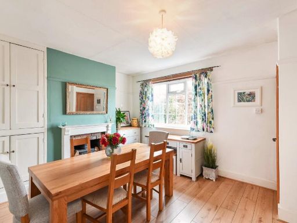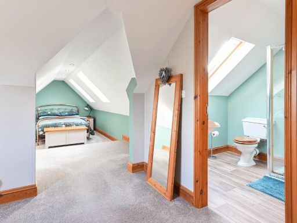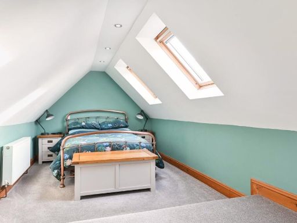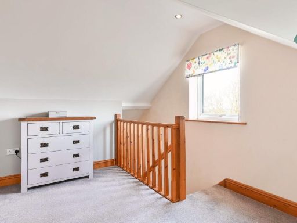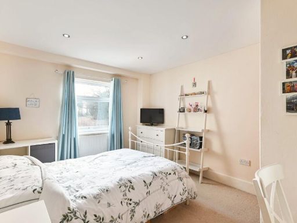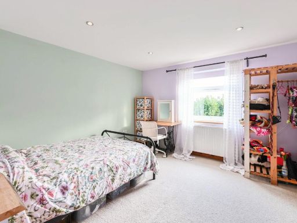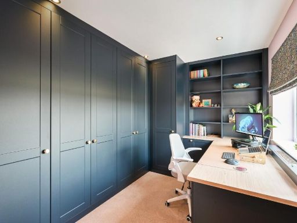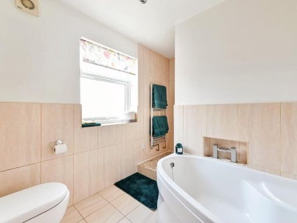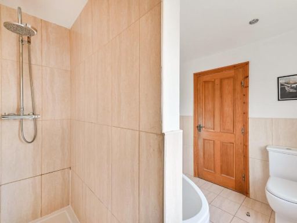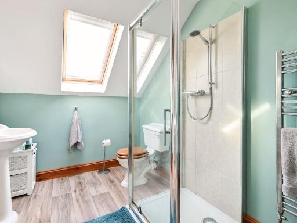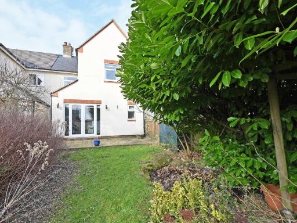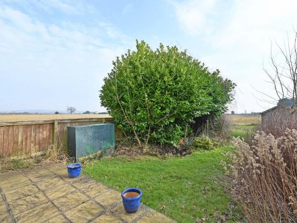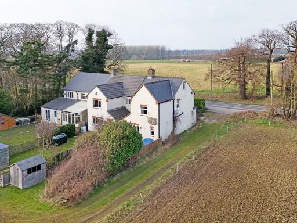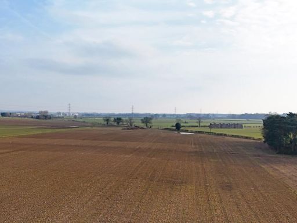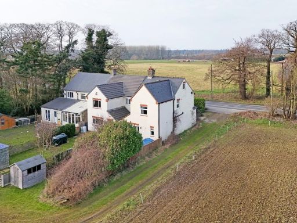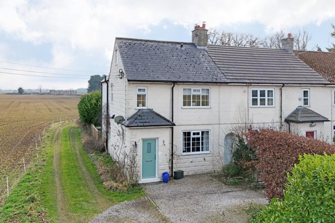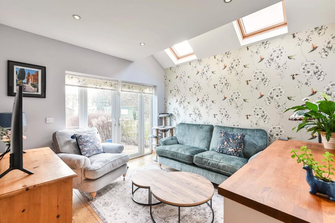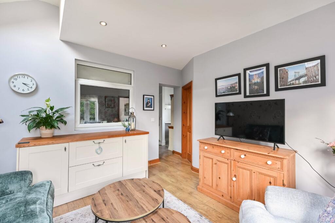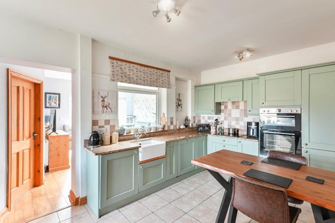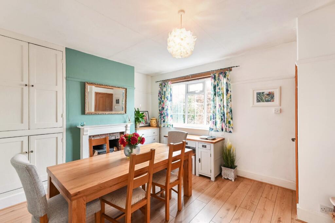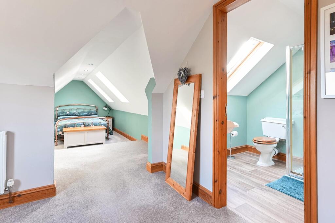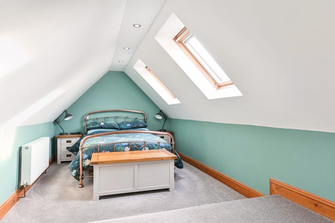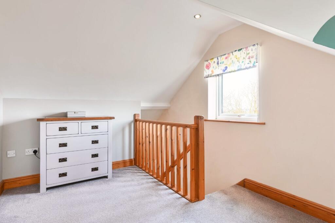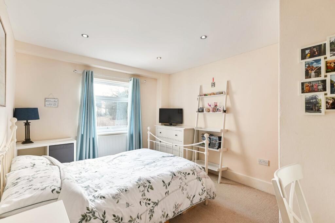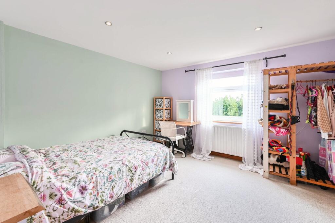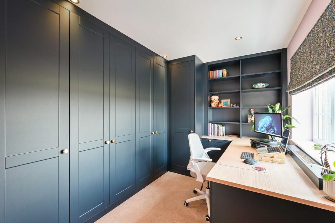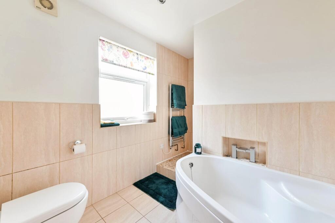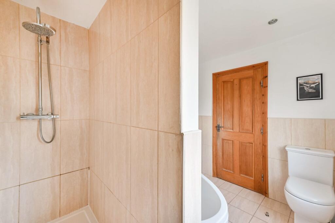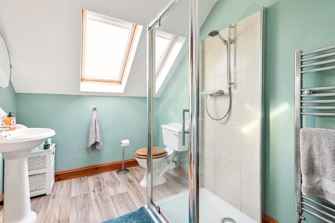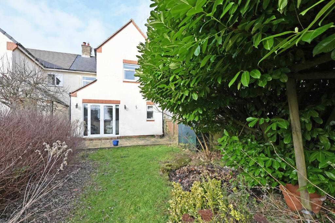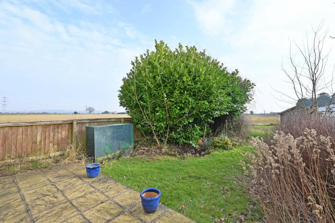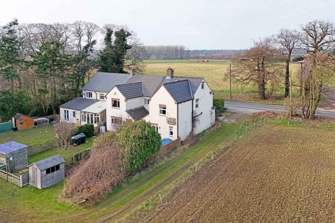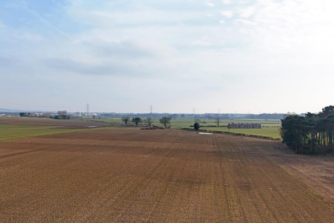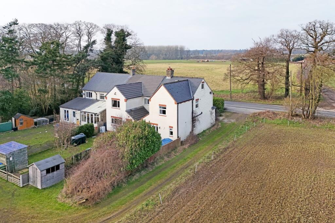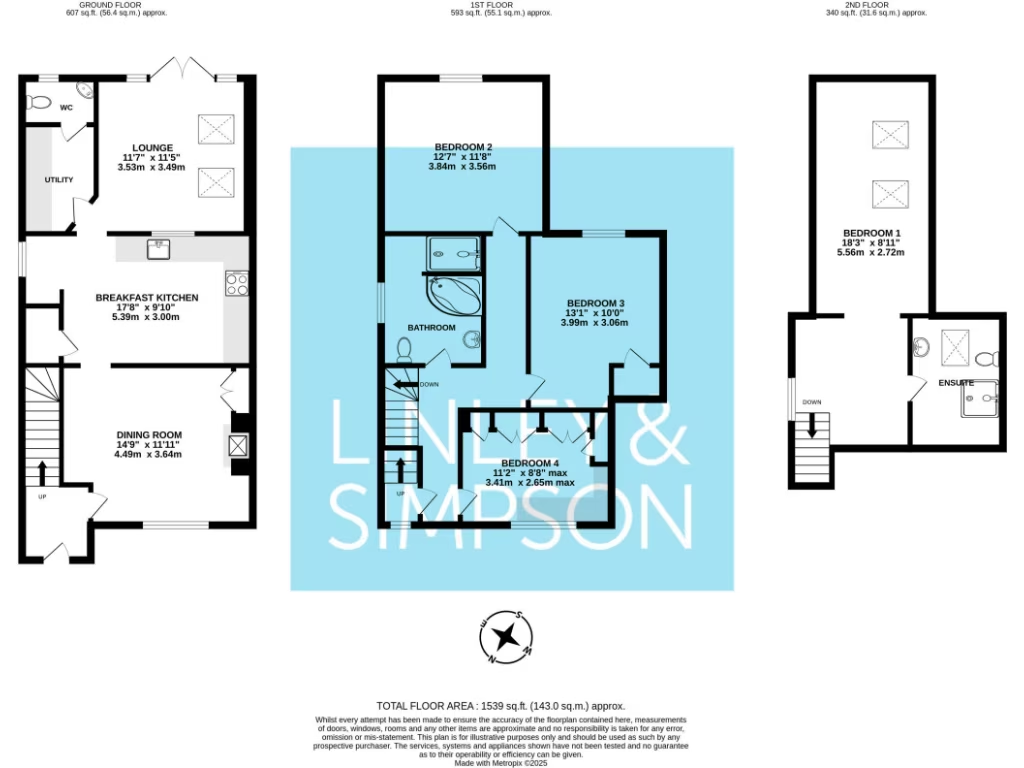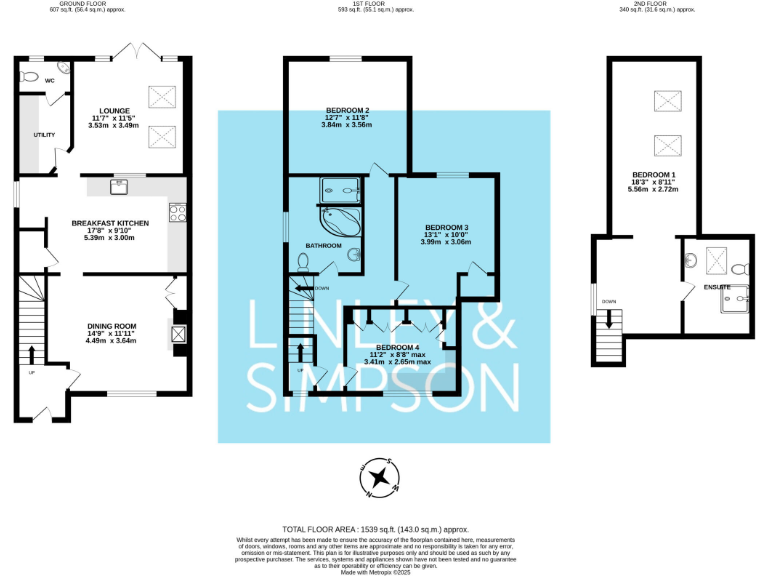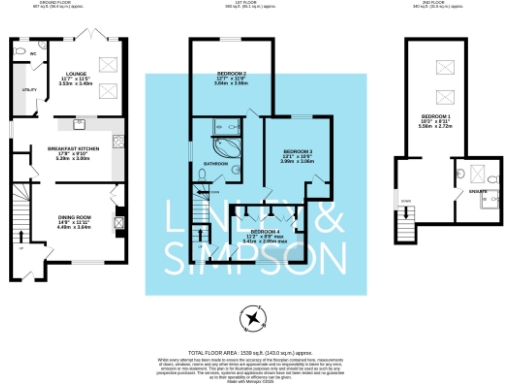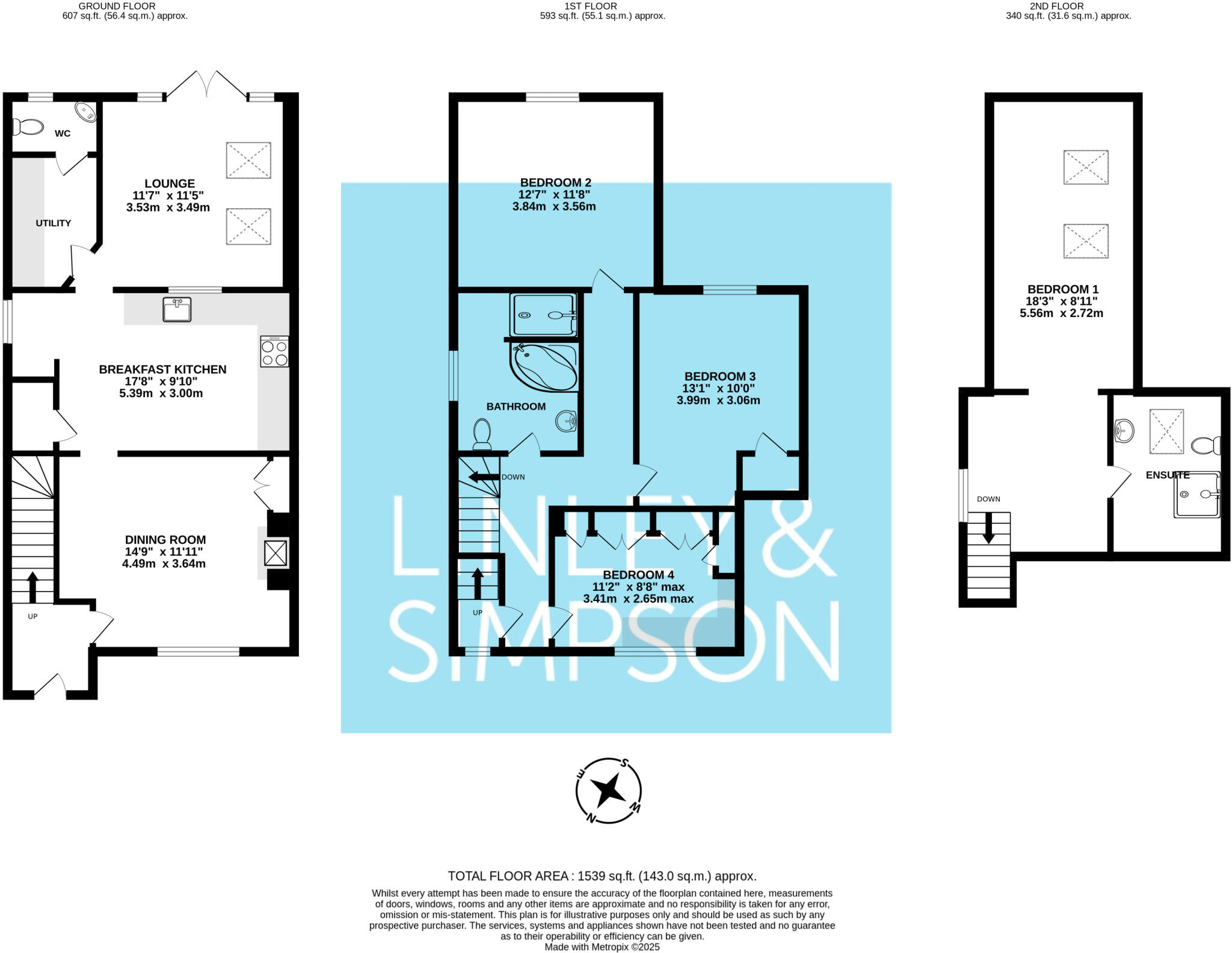Summary - 1 BURTON VILLAS STAMFORD BRIDGE YORK YO41 1SA
4 bed 2 bath End of Terrace
Period four-bed with stunning Wolds views, garden, off‑street parking and scope to improve energy efficiency..
Four bedrooms over three floors with en‑suite and dressing area
South‑facing lawned garden with open field views to the rear
Light-filled lounge with two skylights and French doors
Fitted breakfast kitchen with pantry and built-in appliances
Utility room and downstairs W.C.; good built-in storage
Off-street parking to the front; decent plot size
Heating fuel details mixed (oil-fired mentioned; main fuel record shows coal)
Cavity walls built without insulation; double glazing install date unknown
Set on the edge of Stamford Bridge with uninterrupted views across the Yorkshire Wolds, this four‑bedroom end‑terrace combines period charm with generous family living over three floors. The ground floor features two reception rooms, a fitted breakfast kitchen with pantry, a light‑filled lounge with south‑facing French doors and skylights, plus a utility and downstairs W.C. The layout suits family life and home working, with flexible rooms and plentiful storage.
The principal bedroom occupies the top floor with an en‑suite and dressing/landing area; two large doubles and a further bedroom/home office sit on the first floor alongside a four‑piece family bathroom. Outside there is a decent south‑facing lawned garden and paved patio that take full advantage of the open field aspect, plus off‑street parking to the front.
Practical considerations are clear and factual: heating fuel details are mixed in the listing (oil-fired central heating is mentioned, while main fuel data records coal), and cavity walls are noted as originally built without insulation—upgrades may be beneficial for energy efficiency. Double glazing is present but install date is unknown. Overall this is a well‑located, characterful family home with strong countryside appeal and clear scope for modernisation to improve running costs.
Local living benefits include fast broadband availability, very low local crime, good primary schools nearby, and straightforward access into York and toward the east coast. The freehold property, built circa 1930–1949, offers immediate occupation potential with sensible longer‑term improvement opportunities.
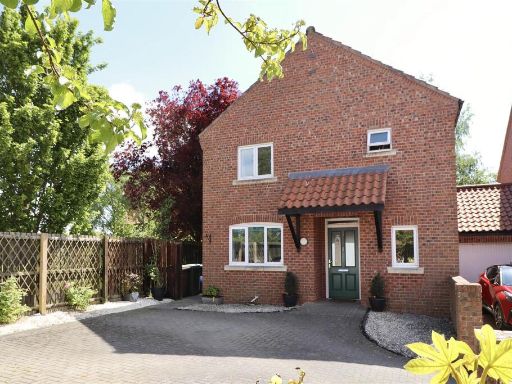 4 bedroom link detached house for sale in Nursery Court, Low Catton, York, YO41 — £450,000 • 4 bed • 2 bath • 1462 ft²
4 bedroom link detached house for sale in Nursery Court, Low Catton, York, YO41 — £450,000 • 4 bed • 2 bath • 1462 ft²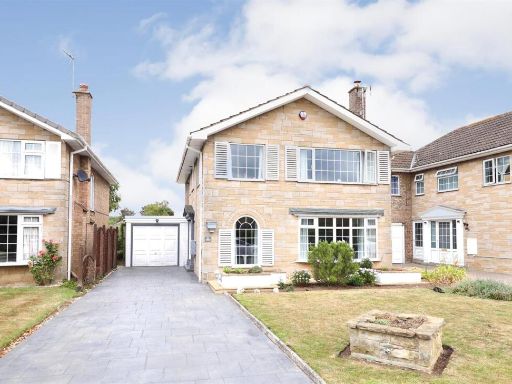 4 bedroom detached house for sale in Huntsmans Lane, Stamford Bridge, YO41 — £450,000 • 4 bed • 2 bath • 1691 ft²
4 bedroom detached house for sale in Huntsmans Lane, Stamford Bridge, YO41 — £450,000 • 4 bed • 2 bath • 1691 ft²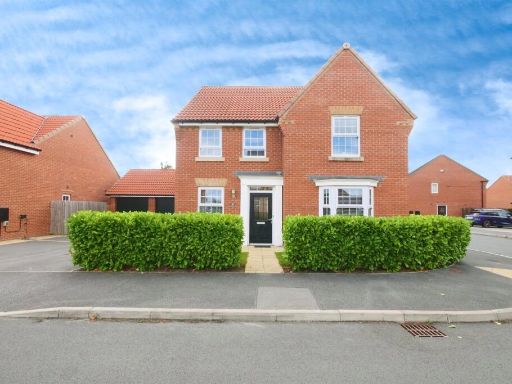 4 bedroom detached house for sale in Wyles Way, Stamford Bridge, YORK, YO41 — £525,000 • 4 bed • 3 bath
4 bedroom detached house for sale in Wyles Way, Stamford Bridge, YORK, YO41 — £525,000 • 4 bed • 3 bath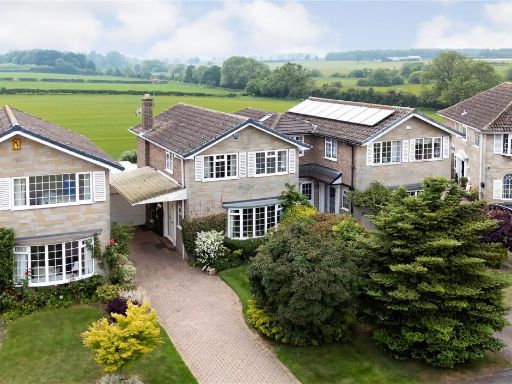 3 bedroom detached house for sale in Foresters Walk, Stamford Bridge, York, YO41 — £315,000 • 3 bed • 1 bath • 1050 ft²
3 bedroom detached house for sale in Foresters Walk, Stamford Bridge, York, YO41 — £315,000 • 3 bed • 1 bath • 1050 ft²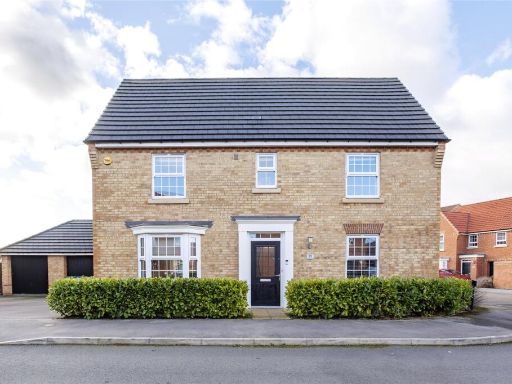 4 bedroom detached house for sale in Salvin Road, Stamford Bridge, York, YO41 — £500,000 • 4 bed • 2 bath • 1937 ft²
4 bedroom detached house for sale in Salvin Road, Stamford Bridge, York, YO41 — £500,000 • 4 bed • 2 bath • 1937 ft²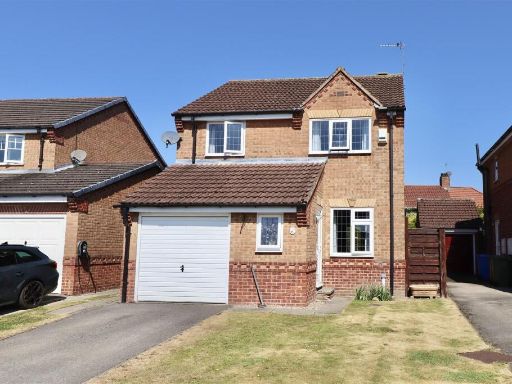 3 bedroom detached house for sale in School Close, Stamford Bridge, York, YO41 — £315,000 • 3 bed • 2 bath • 1076 ft²
3 bedroom detached house for sale in School Close, Stamford Bridge, York, YO41 — £315,000 • 3 bed • 2 bath • 1076 ft²