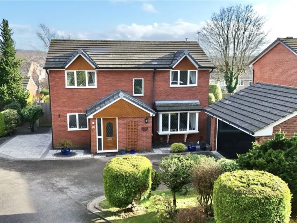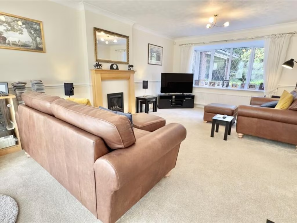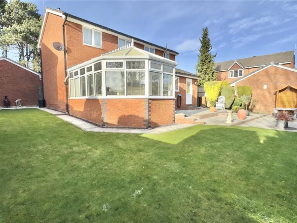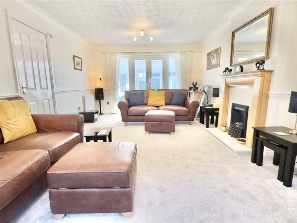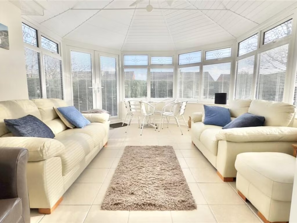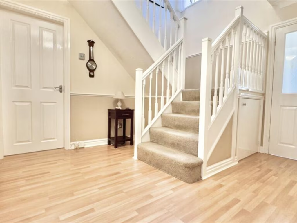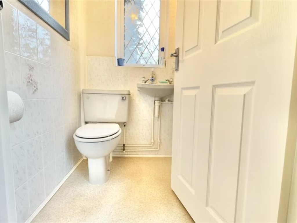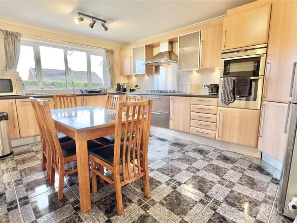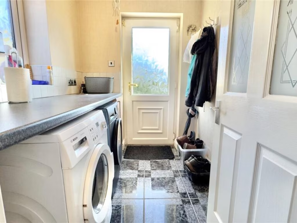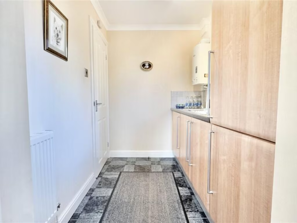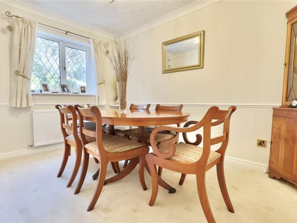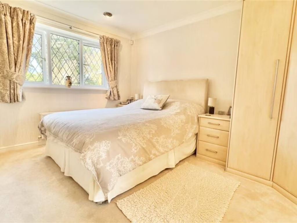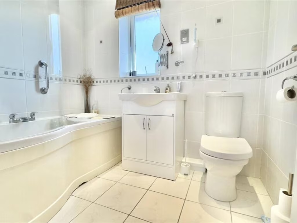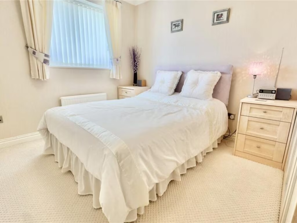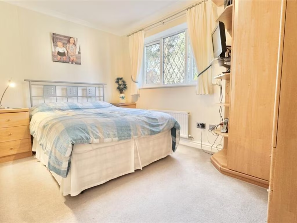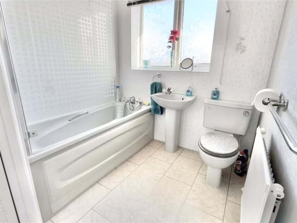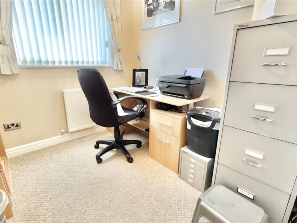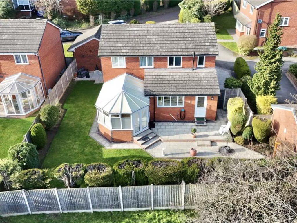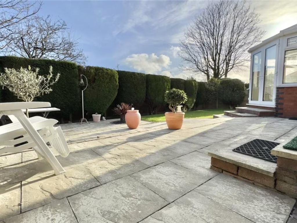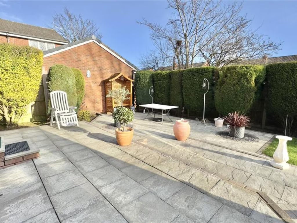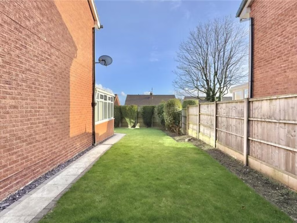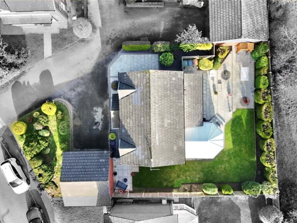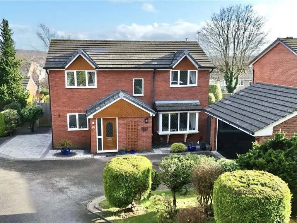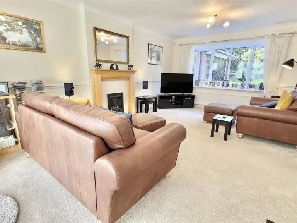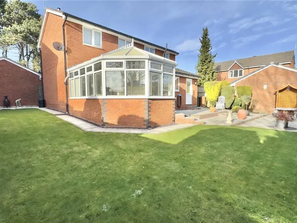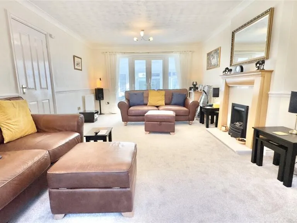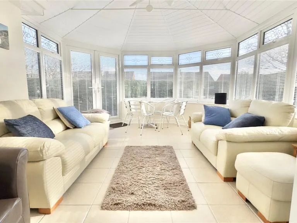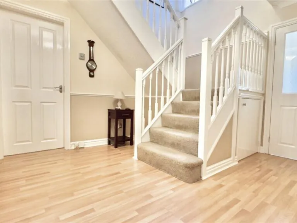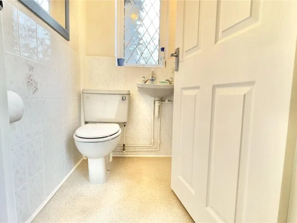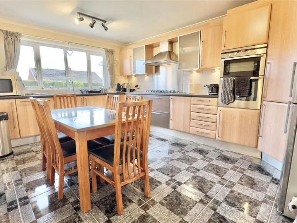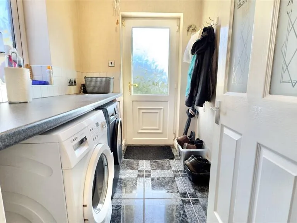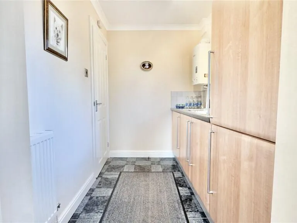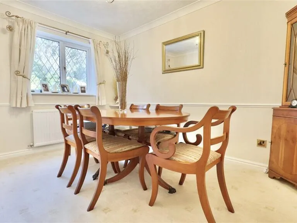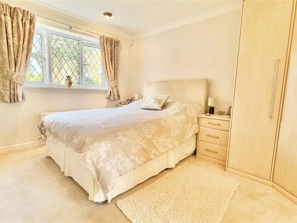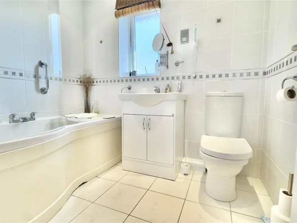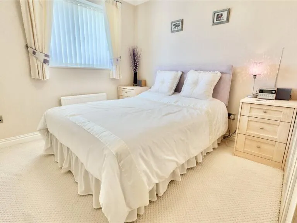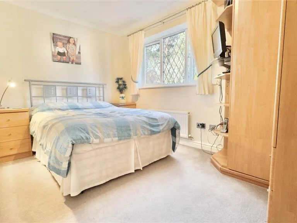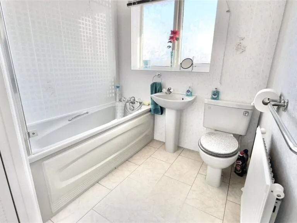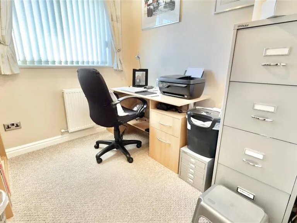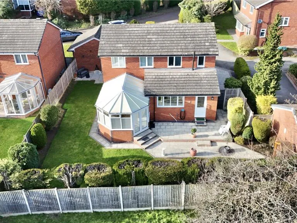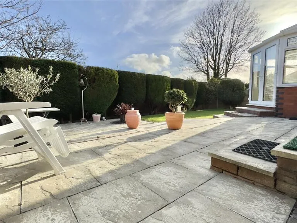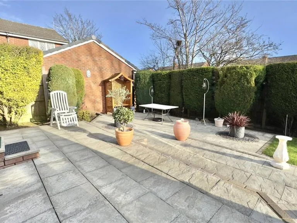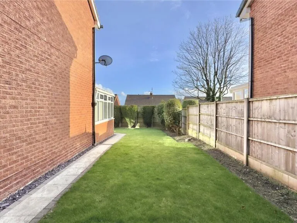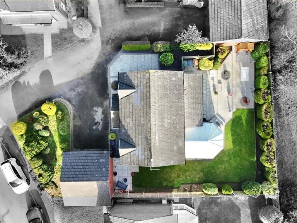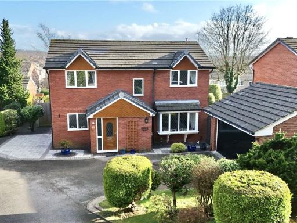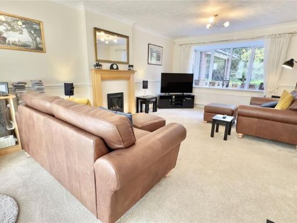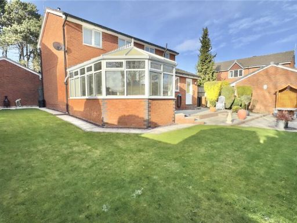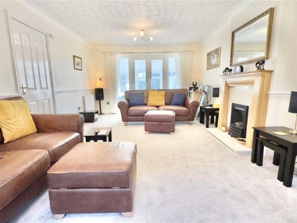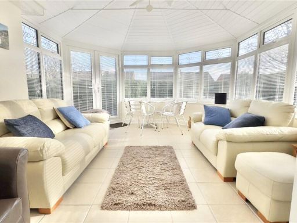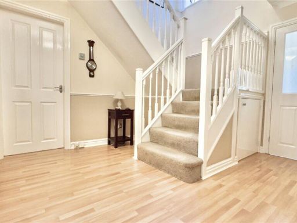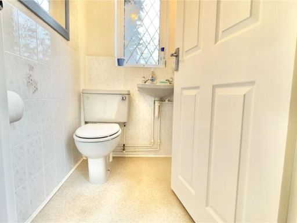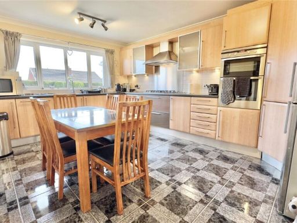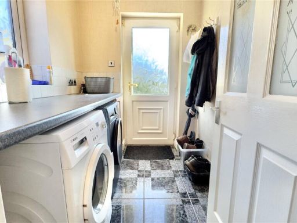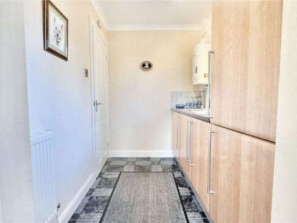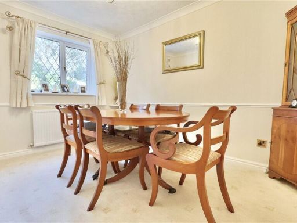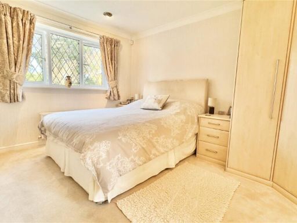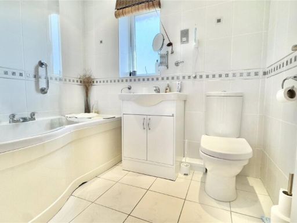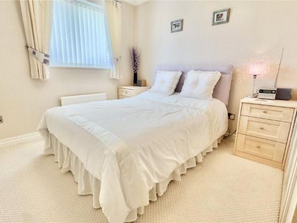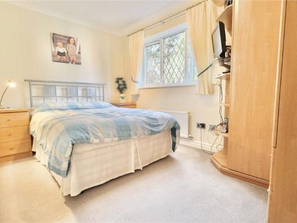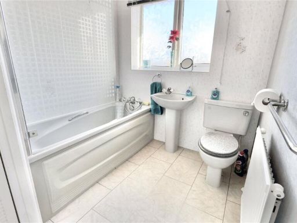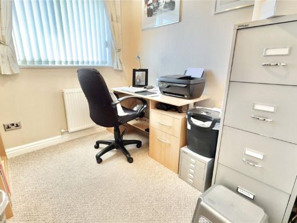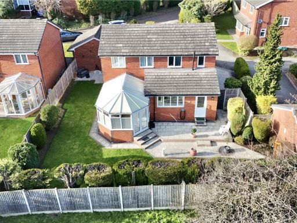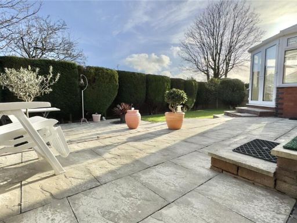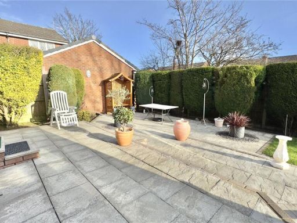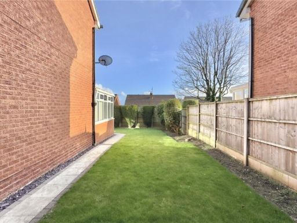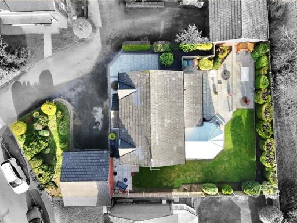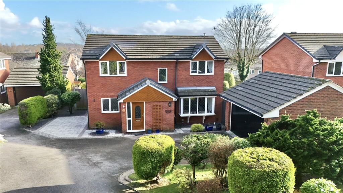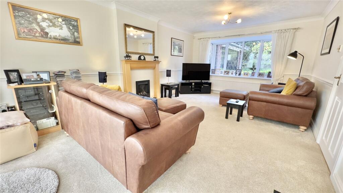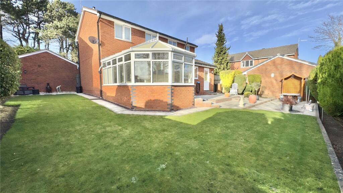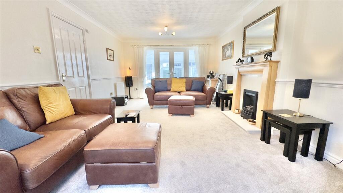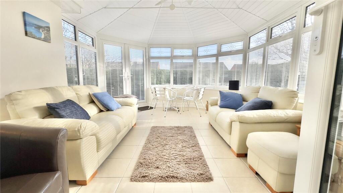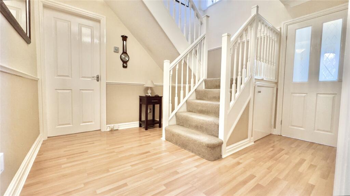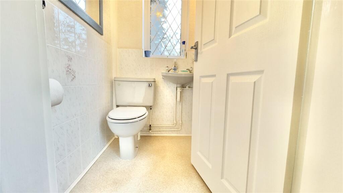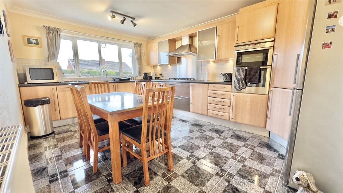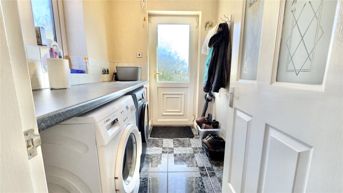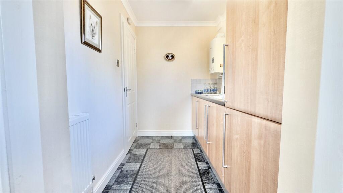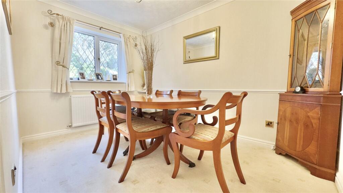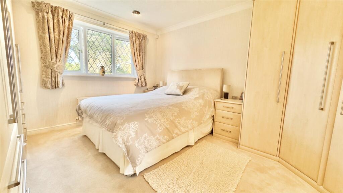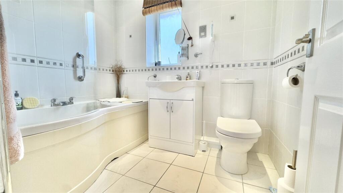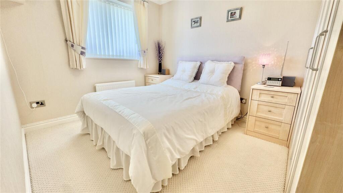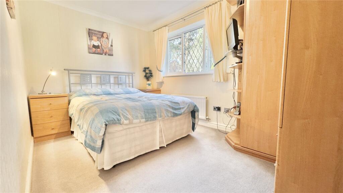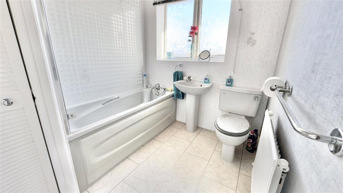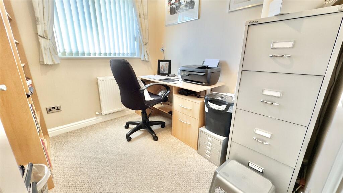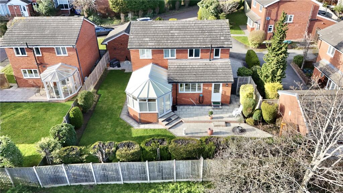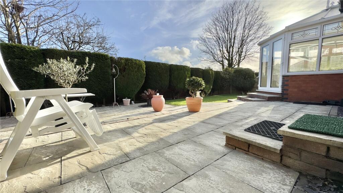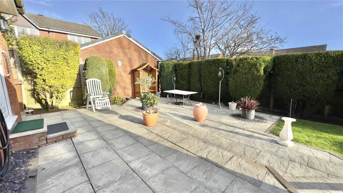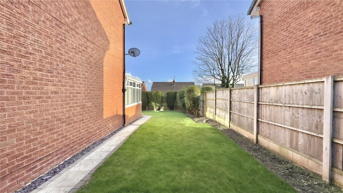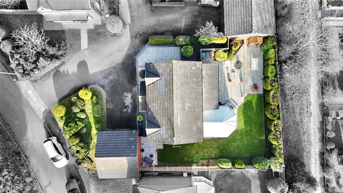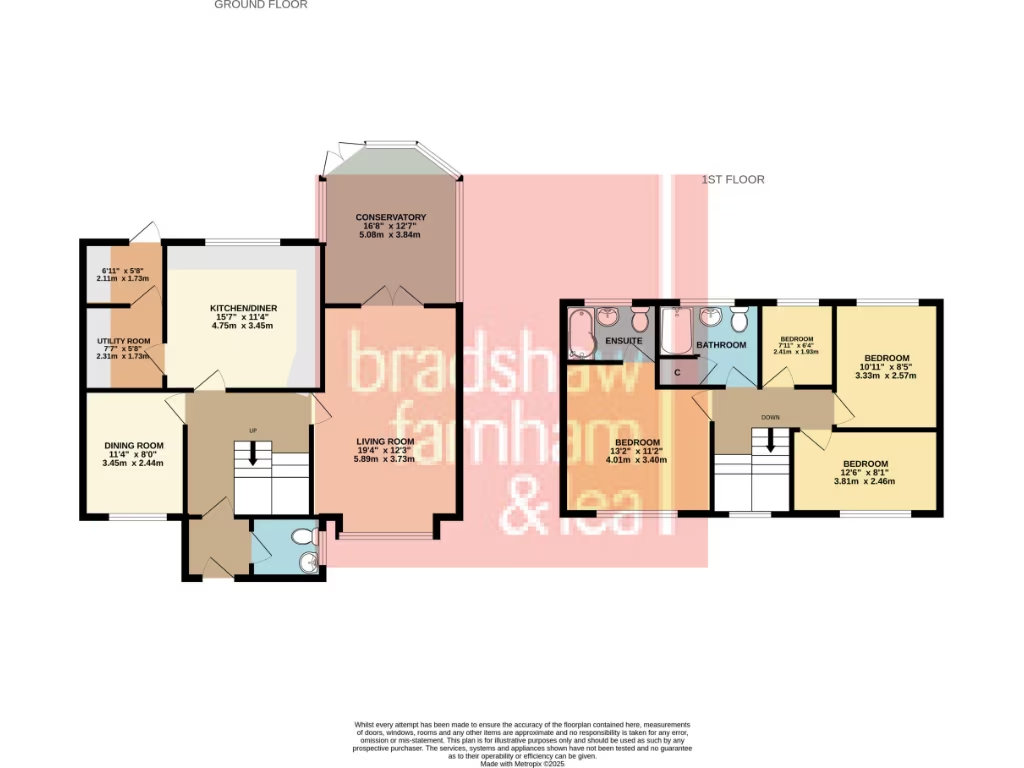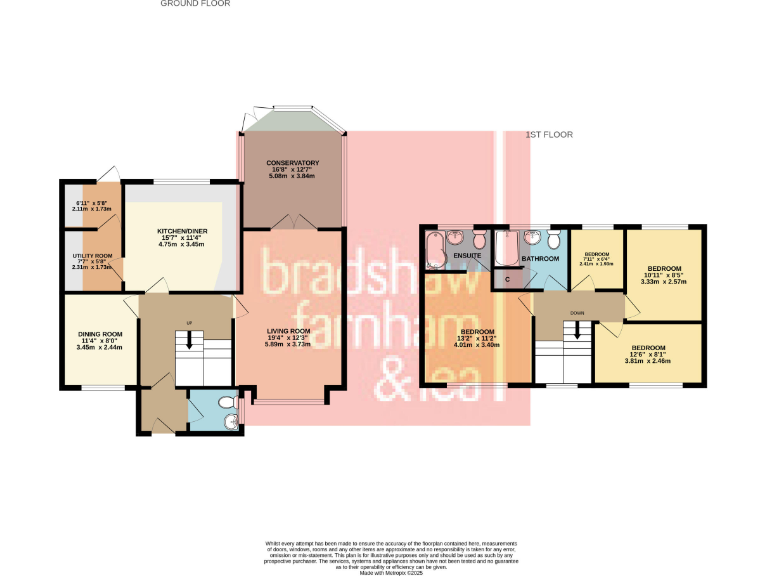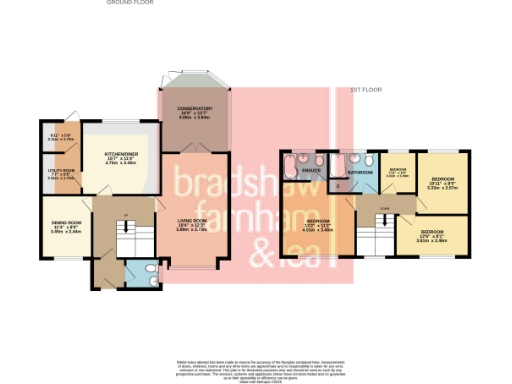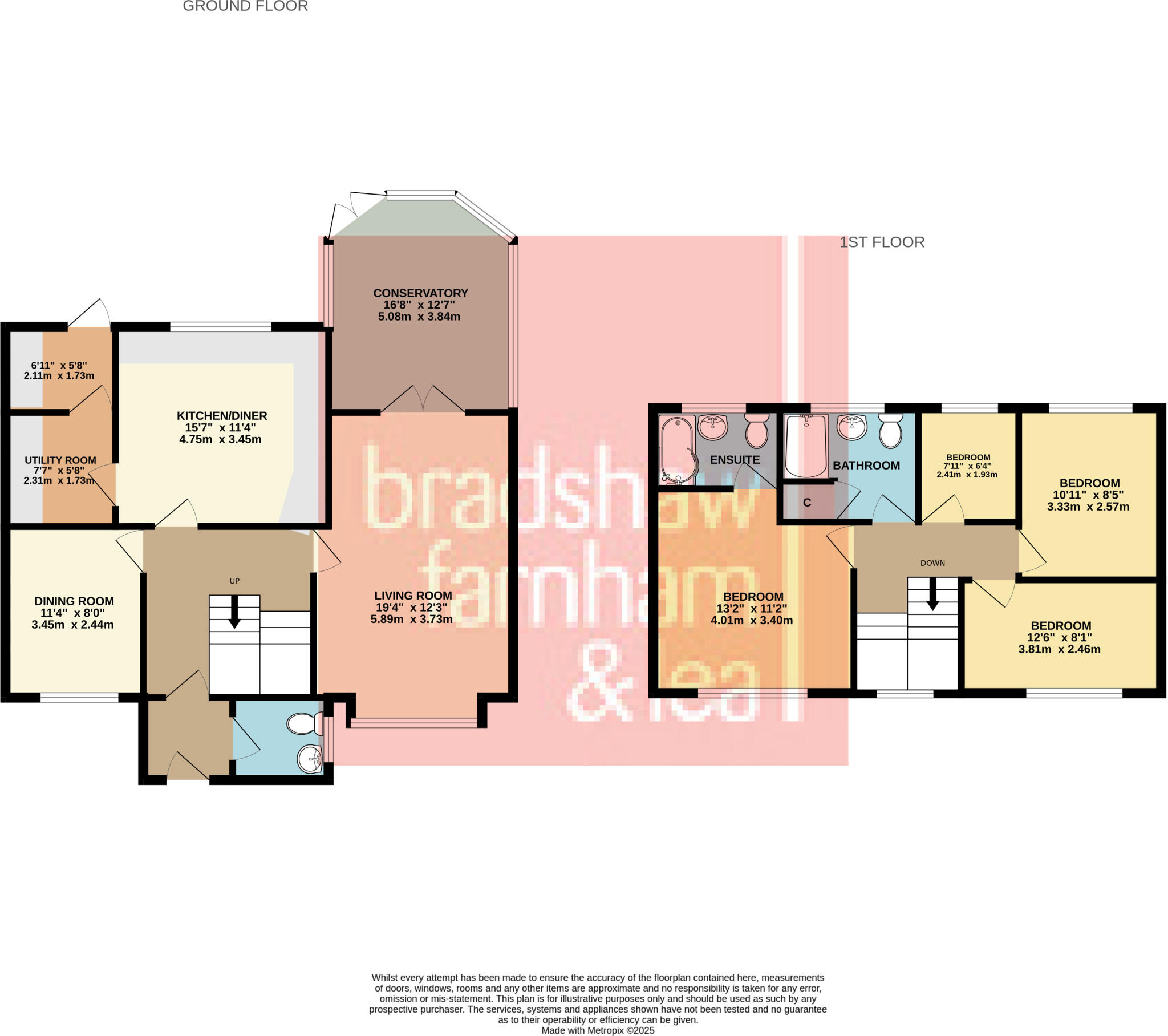Summary - Ince Grove, Oxton, Wirral, CH43 CH43 2GE
4 bed 2 bath Detached
Generous plot, flexible living and sunny gardens for family life.
Four bedrooms including a main bedroom with ensuite bathroom
South-facing wrap-around garden with generous patio and lawn
Extended kitchen/diner plus large two-room utility with plumbing
Long living room opening into conservatory for flexible entertaining
Detached double garage with power and lighting; multi-car driveway
Approx 1,270 sq ft; large plot in a quiet cul-de-sac setting
EPC rating E — may mean higher energy costs and potential upgrades
Council tax above average for the area
Set on a quiet cul-de-sac in Oxton, this four-bedroom detached house offers practical family living with off-road parking, a double garage and a generous south-facing wrap-around garden. The rear extension creates a long living room that links through double doors to a conservatory, giving versatile entertaining space. The kitchen/diner sits at the heart of the home and benefits from a substantial two-part utility with plumbing and extra workspace.
Upstairs provides three double bedrooms plus a fourth bedroom currently used as a home office/study; the largest bedroom includes an ensuite while the family bathroom serves the rest of the floor. The overall footprint (approx. 1,270 sq ft) and eleven-room layout make this a comfortable home for growing families, with scope to adapt rooms to changing needs.
Practical positives include a large multi-car driveway, detached double garage with lighting and power, fast broadband availability and very low local crime. The south-facing garden and extensive patio areas are low-maintenance and retain sun into the evening, making them ideal for children, pets and outdoor entertaining.
Buyers should note the property has an EPC rating of E and council tax is above average, which may affect running costs. The house presents well but, as with many extended homes, there is potential to update certain finishes to suit contemporary tastes.
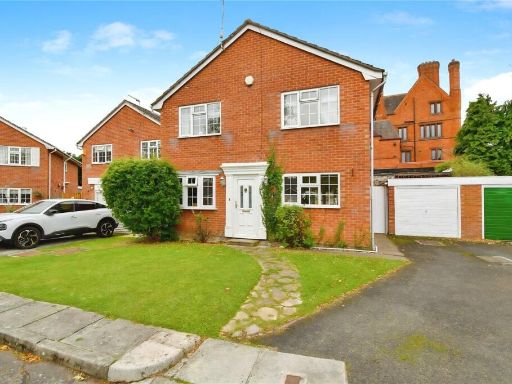 4 bedroom detached house for sale in Claughton Green, Prenton, Wirral, CH43 — £450,000 • 4 bed • 1 bath • 1306 ft²
4 bedroom detached house for sale in Claughton Green, Prenton, Wirral, CH43 — £450,000 • 4 bed • 1 bath • 1306 ft²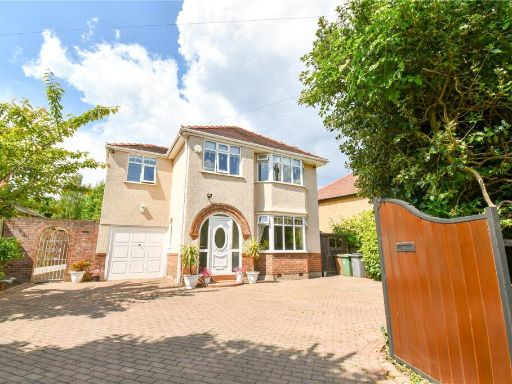 4 bedroom detached house for sale in Grosvenor Place, Prenton, CH43 — £450,000 • 4 bed • 1 bath • 1386 ft²
4 bedroom detached house for sale in Grosvenor Place, Prenton, CH43 — £450,000 • 4 bed • 1 bath • 1386 ft²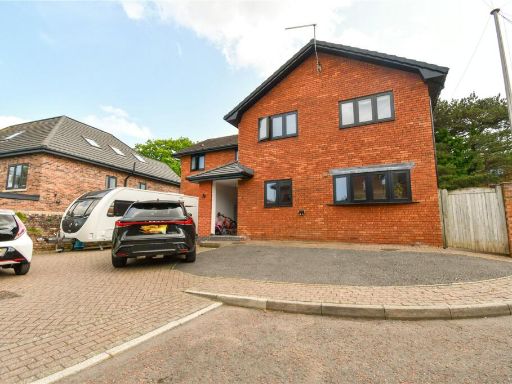 5 bedroom detached house for sale in Beresford Close, Prenton, Wirral, CH43 — £525,000 • 5 bed • 3 bath • 2138 ft²
5 bedroom detached house for sale in Beresford Close, Prenton, Wirral, CH43 — £525,000 • 5 bed • 3 bath • 2138 ft²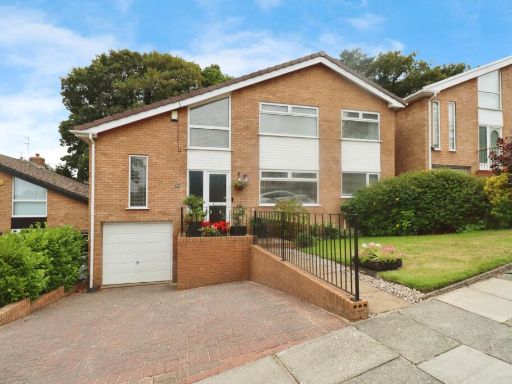 4 bedroom detached house for sale in Burrell Close, Prenton, CH42 — £425,000 • 4 bed • 2 bath • 1475 ft²
4 bedroom detached house for sale in Burrell Close, Prenton, CH42 — £425,000 • 4 bed • 2 bath • 1475 ft²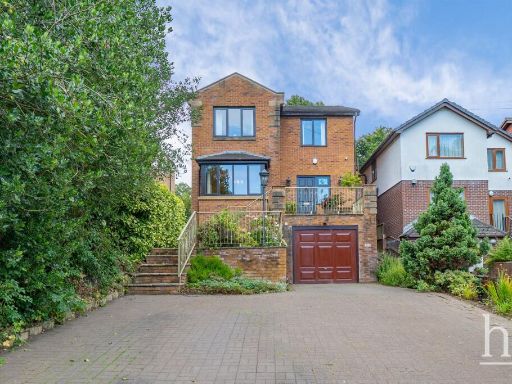 4 bedroom detached house for sale in Grosvenor Road, Oxton, CH43 — £575,000 • 4 bed • 2 bath • 2566 ft²
4 bedroom detached house for sale in Grosvenor Road, Oxton, CH43 — £575,000 • 4 bed • 2 bath • 2566 ft²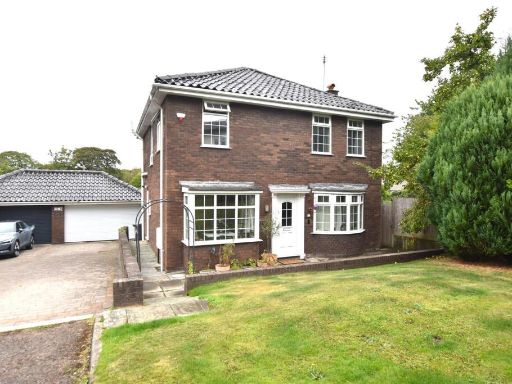 4 bedroom detached house for sale in Telford Close, Oxton, CH43 — £399,950 • 4 bed • 1 bath • 2774 ft²
4 bedroom detached house for sale in Telford Close, Oxton, CH43 — £399,950 • 4 bed • 1 bath • 2774 ft²