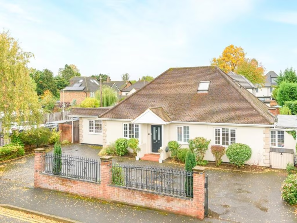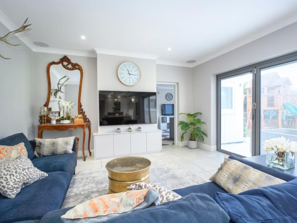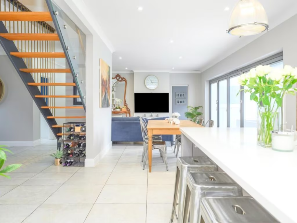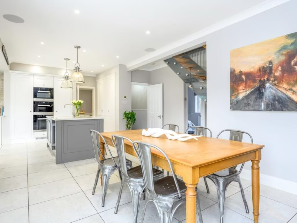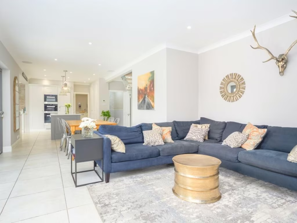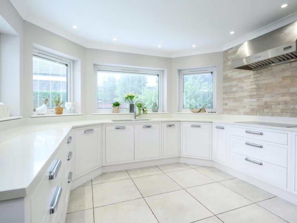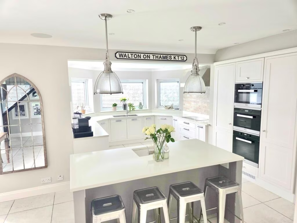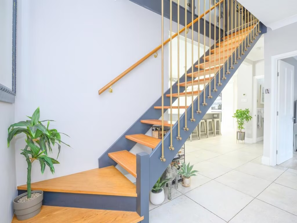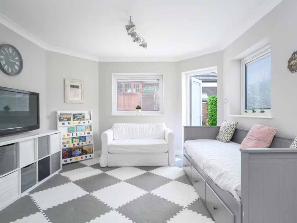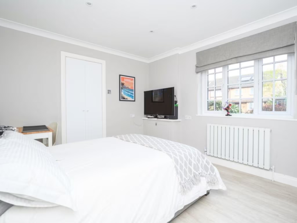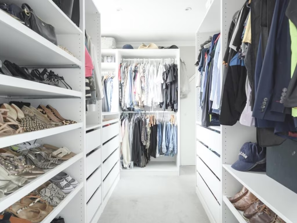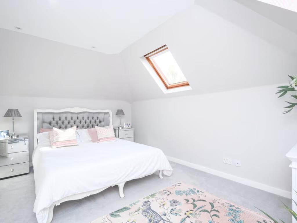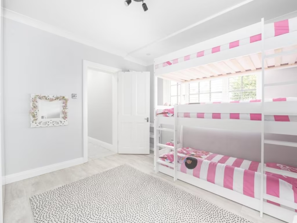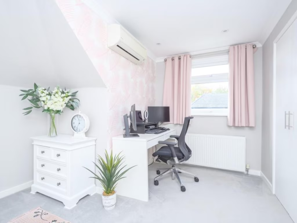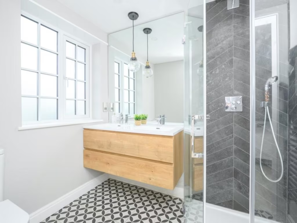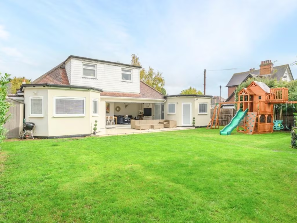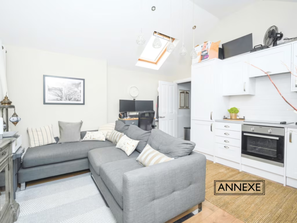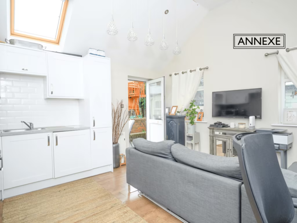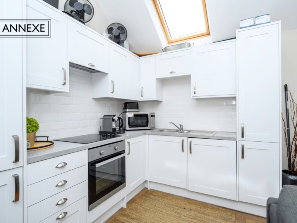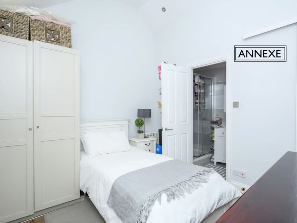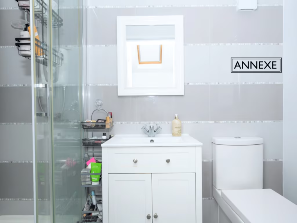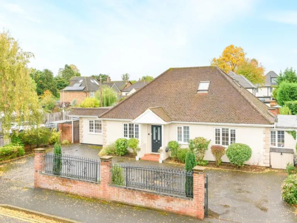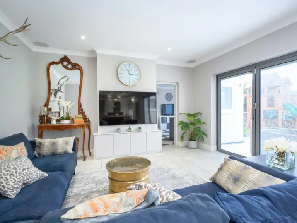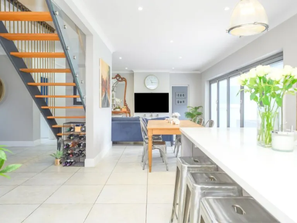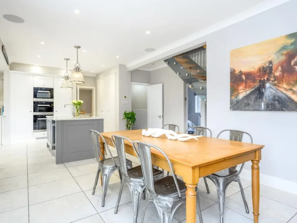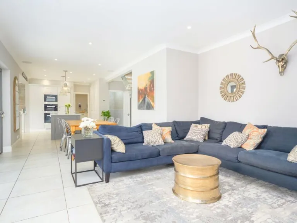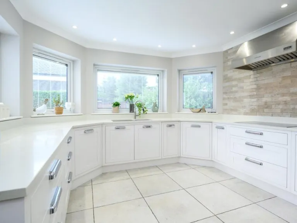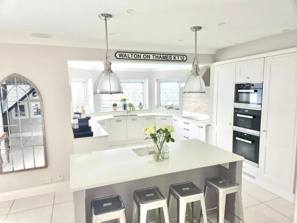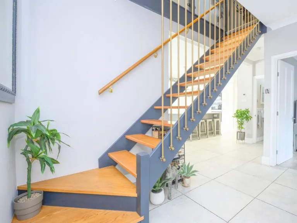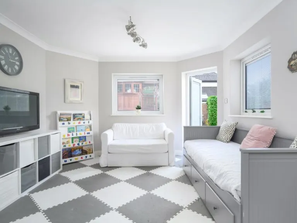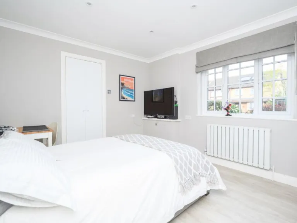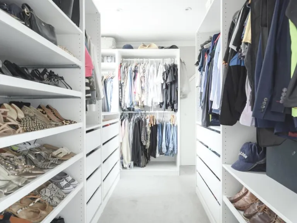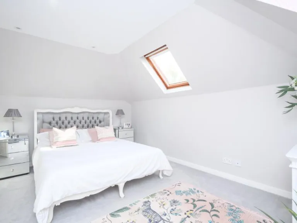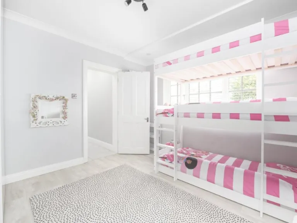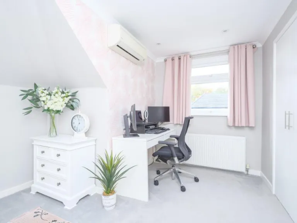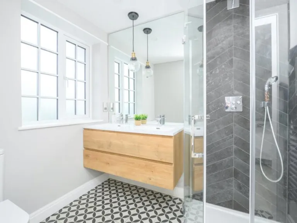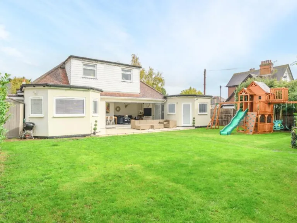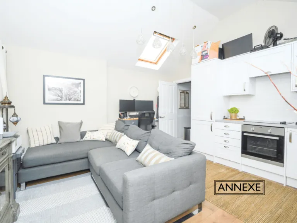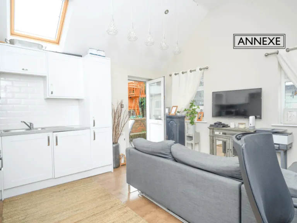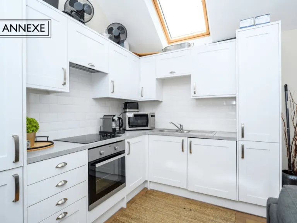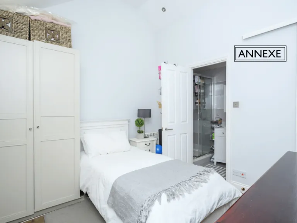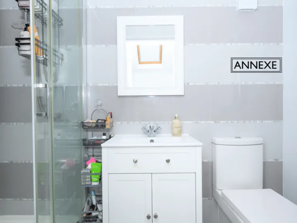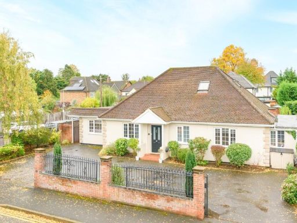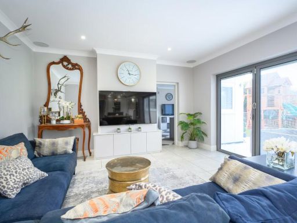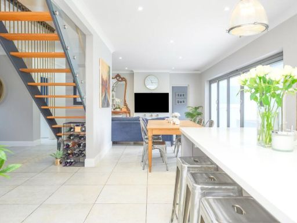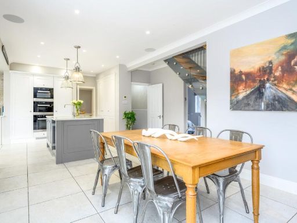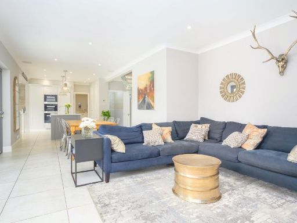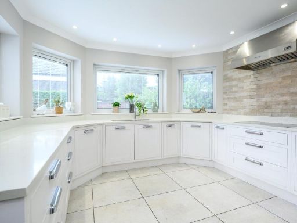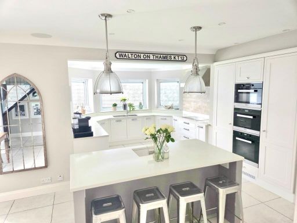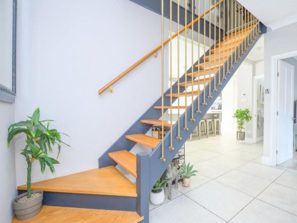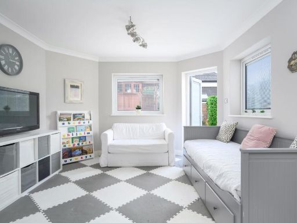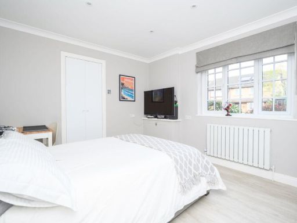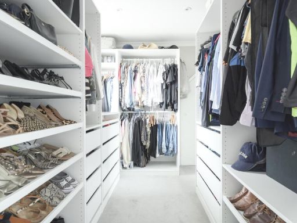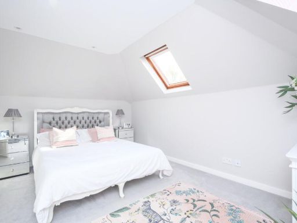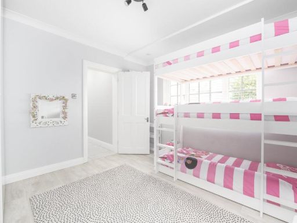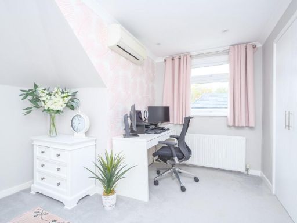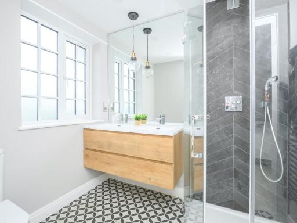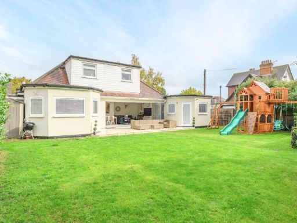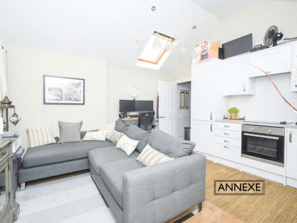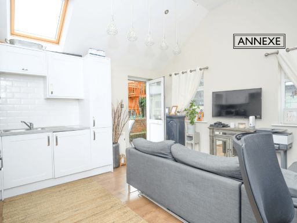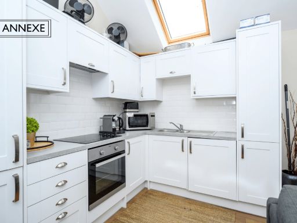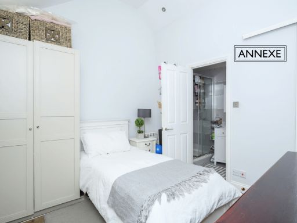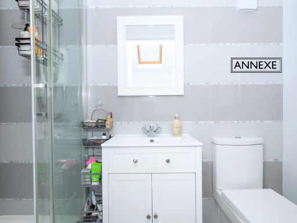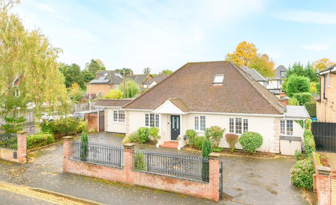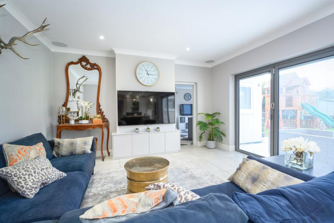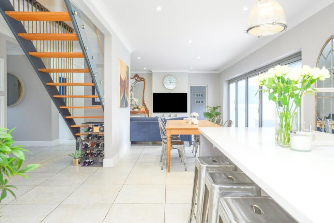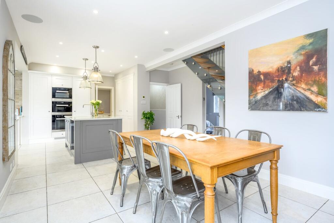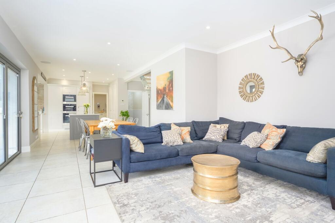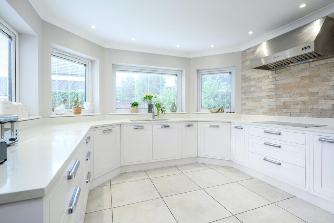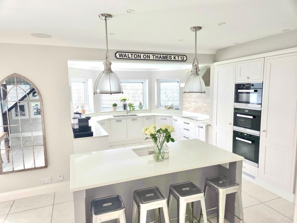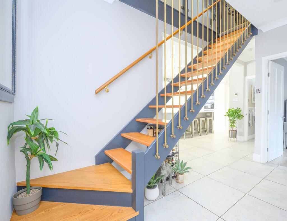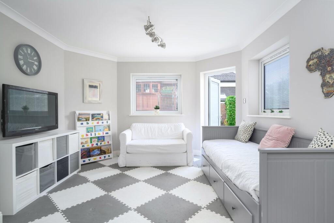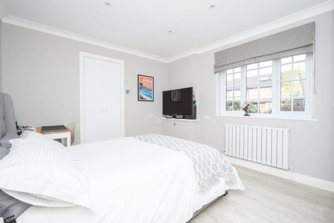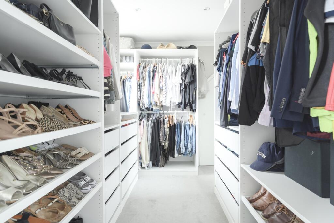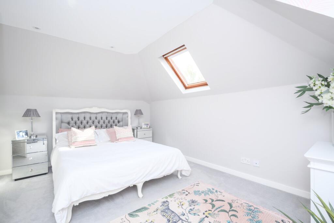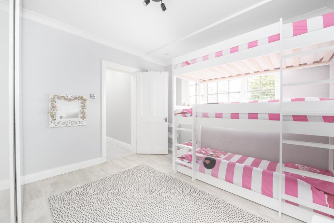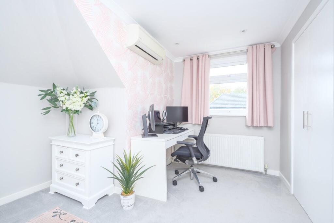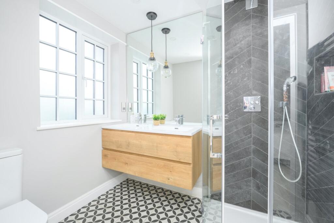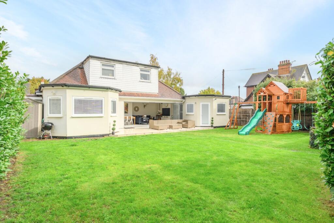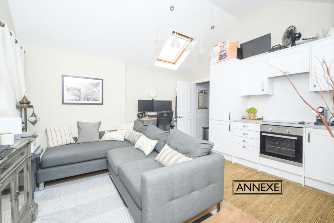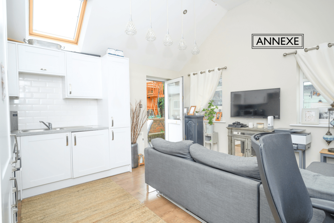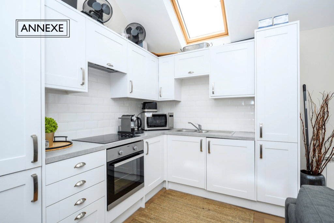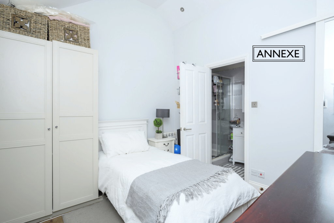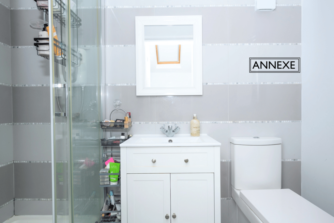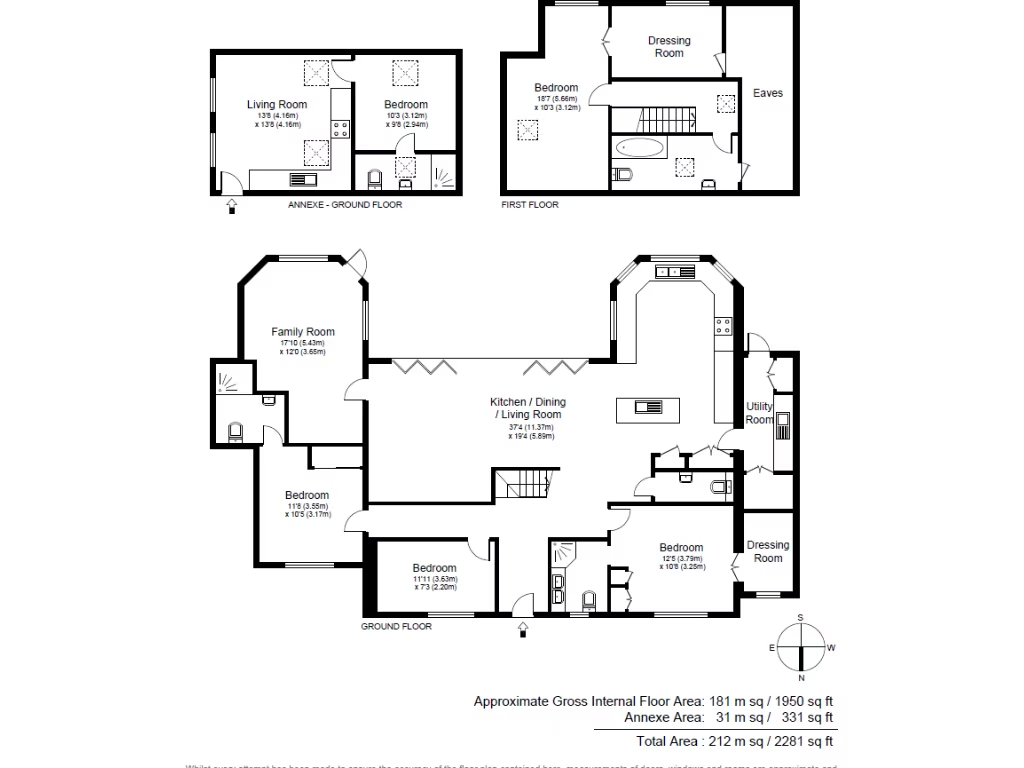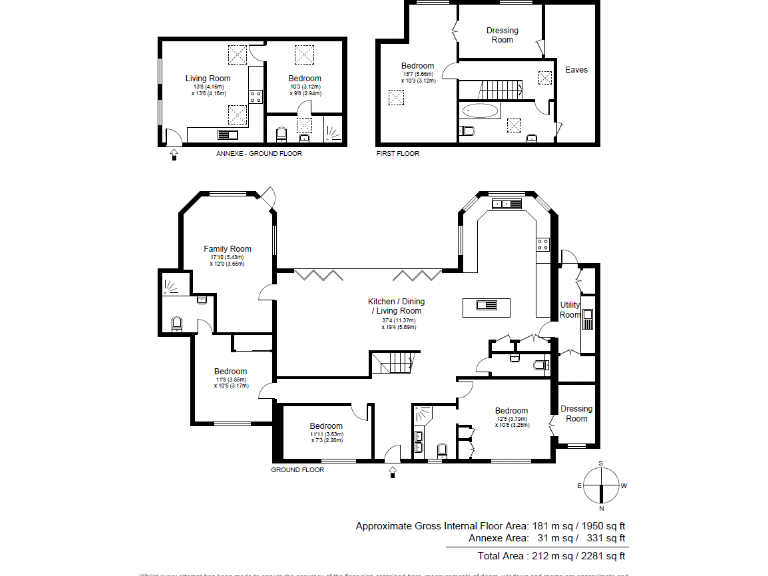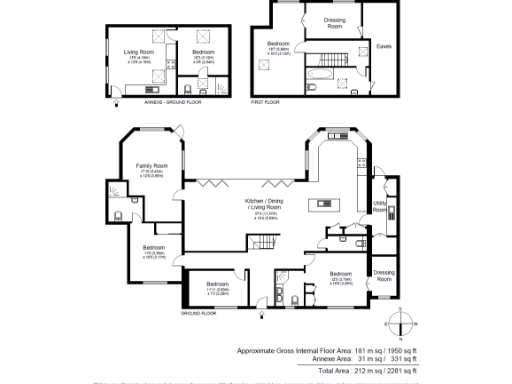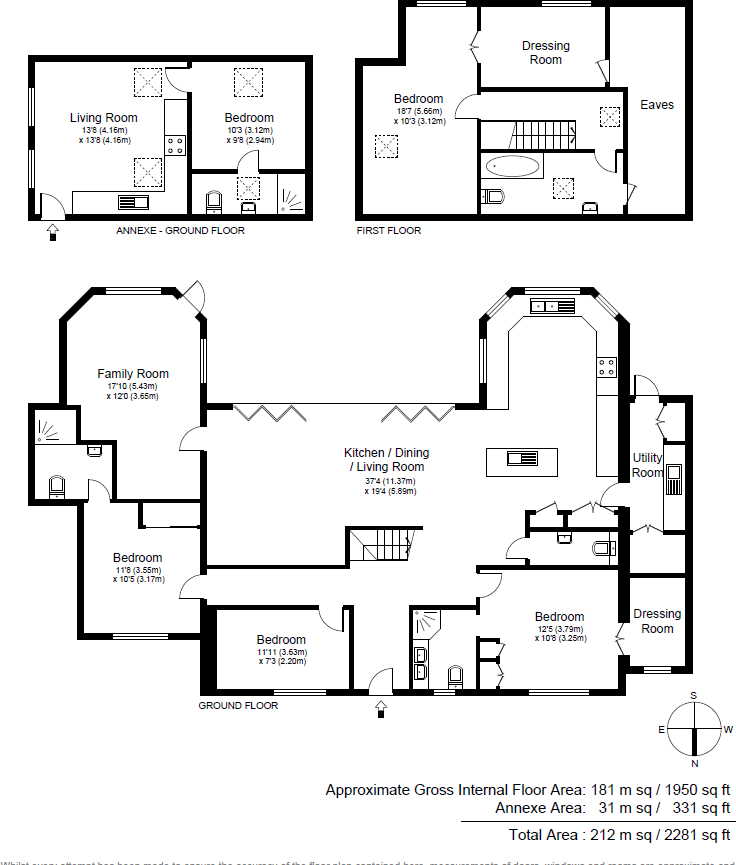Summary - 28 SIDNEY ROAD WALTON-ON-THAMES KT12 2NA
4 bed 3 bath Detached
Large plot, annexe and open-plan living close to Walton town and good schools.
- Full-width kitchen/dining/living room with bi-fold doors to south-facing garden
- Detached annexe with kitchen/living, bedroom and ensuite
- Two ground-floor bedrooms with ensuite shower rooms
- Large driveway with in-and-out parking for multiple cars
- Approximately 2,281 sq ft of accommodation, generous room sizes
- Double glazing fitted since 2002
- Electric room heaters (no gas central heating) — likely higher running costs
- Council Tax Band G (relatively expensive ongoing cost)
This substantial detached home on a prominent corner plot offers flexible accommodation arranged over two storeys, ideal for growing families or those looking to downsize without compromise. The ground floor is centred on a full-width kitchen/dining/living area with bi-fold doors that open to a sunny southerly garden, creating an easy indoor-outdoor flow for everyday life and entertaining. Two ground-floor bedrooms both have ensuite shower rooms; one benefits from a walk-in dressing room for added convenience.
A self-contained annexe with its own open-plan kitchen/living area, bedroom and ensuite provides useful space for guests, extended family or as rented accommodation. Off-street parking is generous thanks to the in-and-out driveway, and the plot includes a paved terrace and lawn. The property spans about 2,281 sq ft, and double glazing (installed since 2002) helps with comfort and insulation.
Important practical points: the home uses electric room heaters rather than a gas-fired central system, which is likely to result in higher running costs than a mains gas boiler. The property is in Council Tax Band G, so ongoing tax costs are relatively high. There is no recorded flood risk, broadband speeds are fast and mobile signal is excellent — useful for flexible working or streaming.
Situated within walking distance of Walton town centre and well-regarded primary schools, this detached house combines generous living space, a large garden and a versatile annexe, with clear value for buyers who prioritise space and location. Buyers should budget for higher energy and tax bills owing to electric heating and the council tax banding.
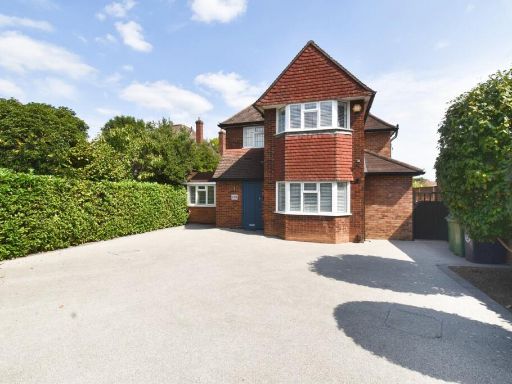 4 bedroom detached house for sale in Sidney Road, Walton-on-Thames, KT12 — £1,150,000 • 4 bed • 2 bath • 1737 ft²
4 bedroom detached house for sale in Sidney Road, Walton-on-Thames, KT12 — £1,150,000 • 4 bed • 2 bath • 1737 ft²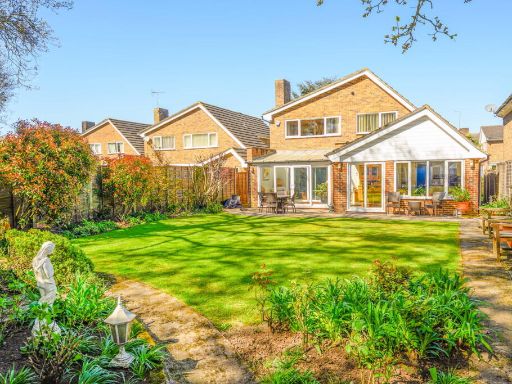 4 bedroom detached house for sale in Stoke Road, WALTON-ON-THAMES, KT12 — £899,950 • 4 bed • 2 bath • 2100 ft²
4 bedroom detached house for sale in Stoke Road, WALTON-ON-THAMES, KT12 — £899,950 • 4 bed • 2 bath • 2100 ft²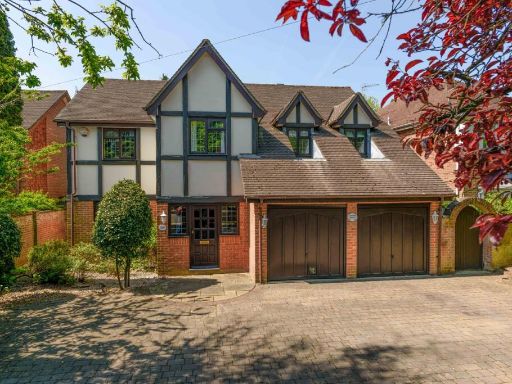 5 bedroom detached house for sale in Sidney Road, Walton-on-Thames, KT12 — £1,350,000 • 5 bed • 2 bath • 1900 ft²
5 bedroom detached house for sale in Sidney Road, Walton-on-Thames, KT12 — £1,350,000 • 5 bed • 2 bath • 1900 ft²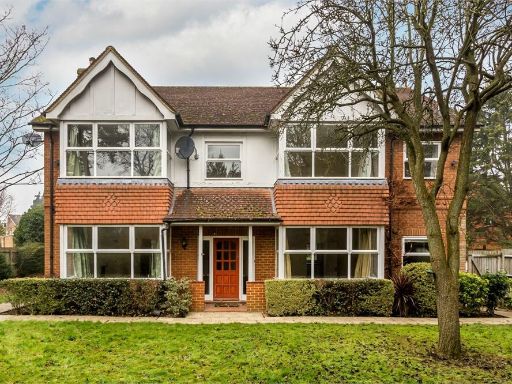 5 bedroom detached house for sale in Hersham Road, WALTON-ON-THAMES, Surrey, KT12 — £1,250,000 • 5 bed • 2 bath • 2163 ft²
5 bedroom detached house for sale in Hersham Road, WALTON-ON-THAMES, Surrey, KT12 — £1,250,000 • 5 bed • 2 bath • 2163 ft²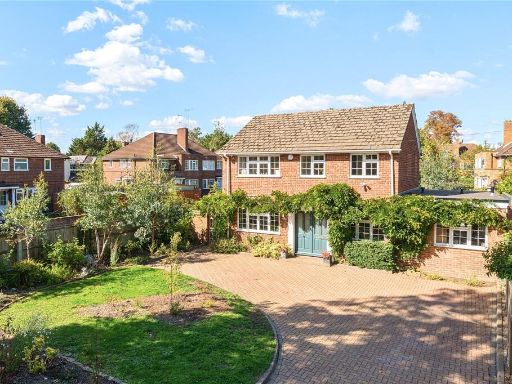 4 bedroom detached house for sale in Rydens Avenue, Walton-On-Thames, KT12 — £1,295,000 • 4 bed • 2 bath • 1860 ft²
4 bedroom detached house for sale in Rydens Avenue, Walton-On-Thames, KT12 — £1,295,000 • 4 bed • 2 bath • 1860 ft²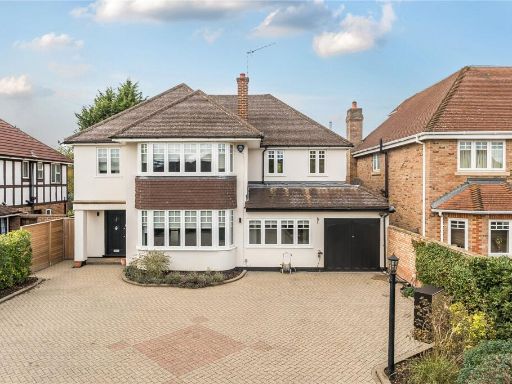 4 bedroom detached house for sale in Rydens Avenue, Walton-On-Thames, KT12 — £1,450,000 • 4 bed • 2 bath • 1566 ft²
4 bedroom detached house for sale in Rydens Avenue, Walton-On-Thames, KT12 — £1,450,000 • 4 bed • 2 bath • 1566 ft²