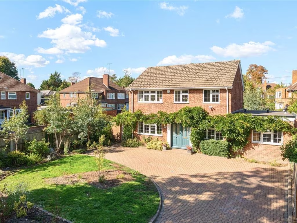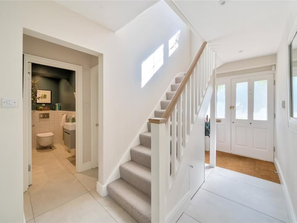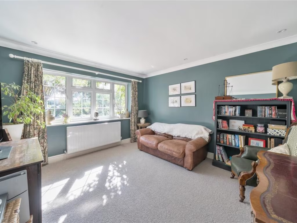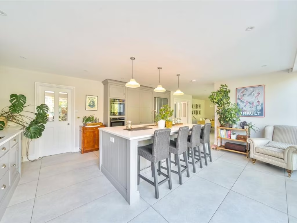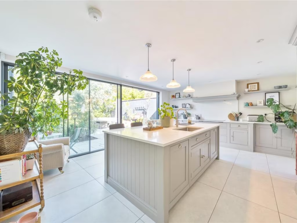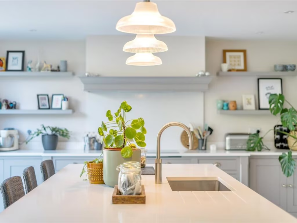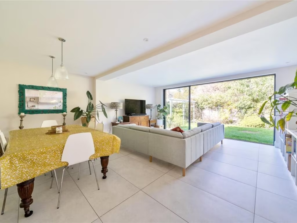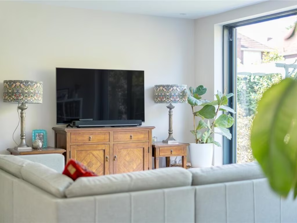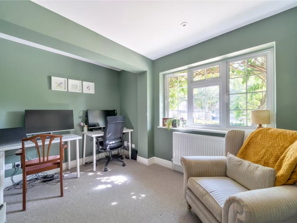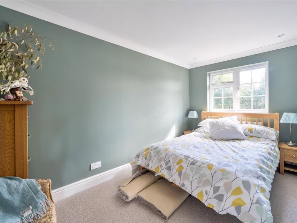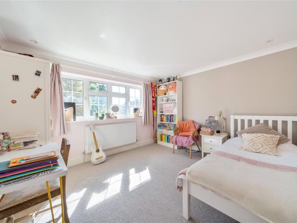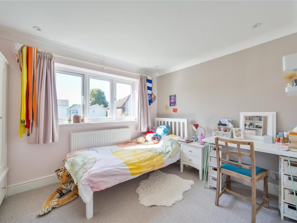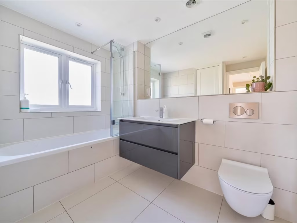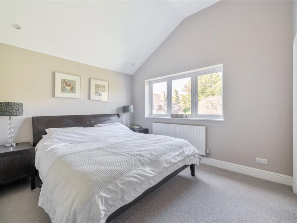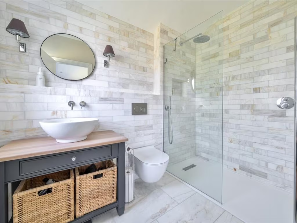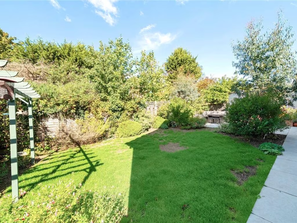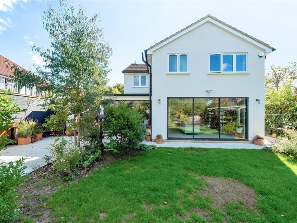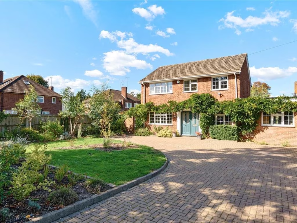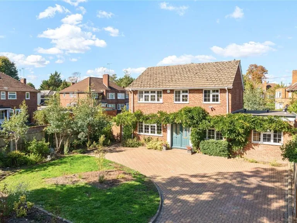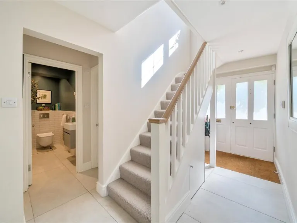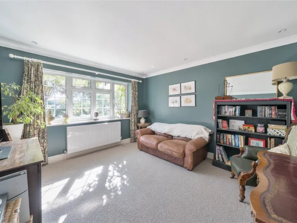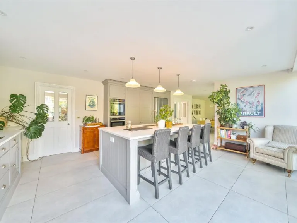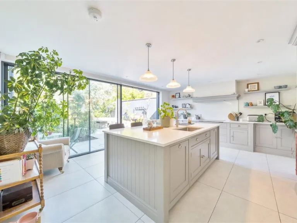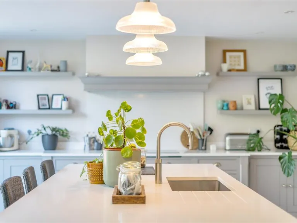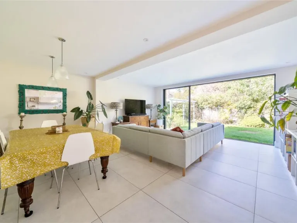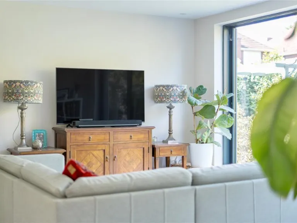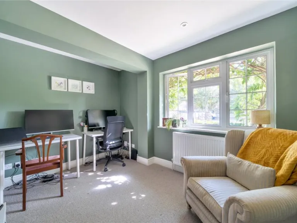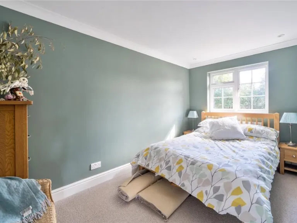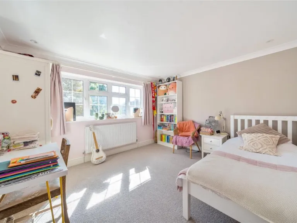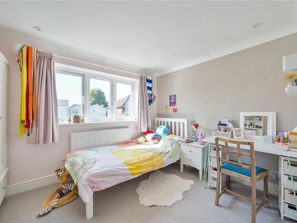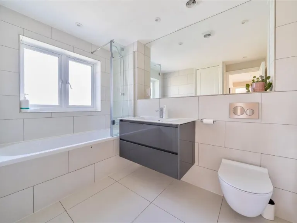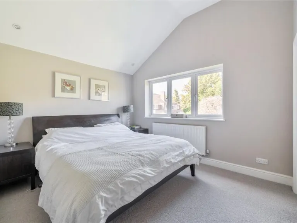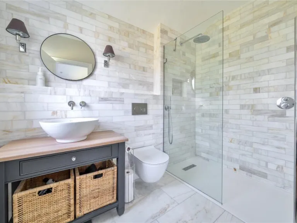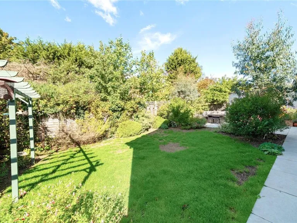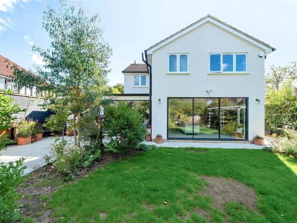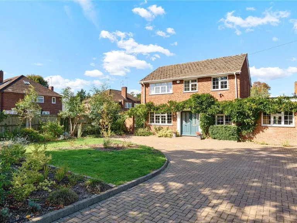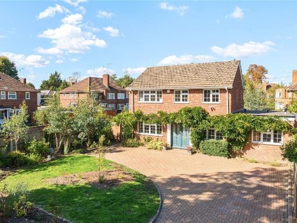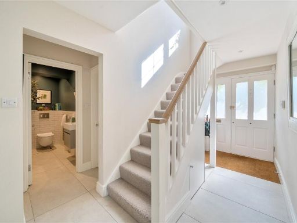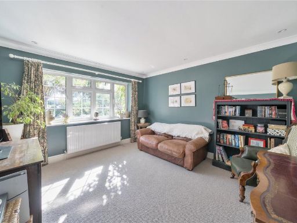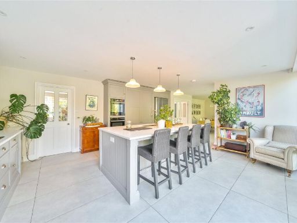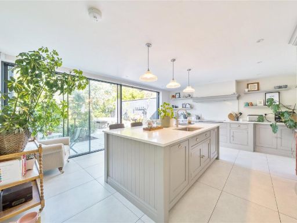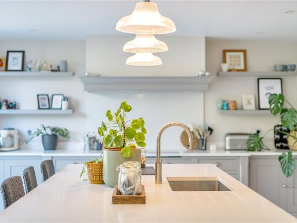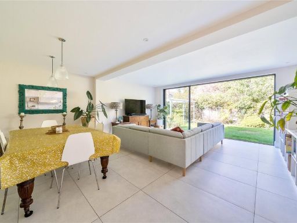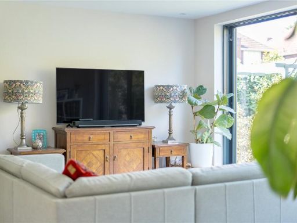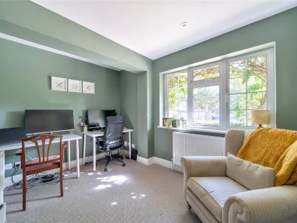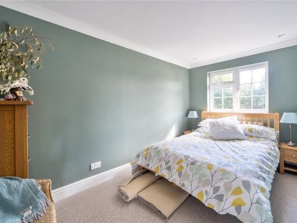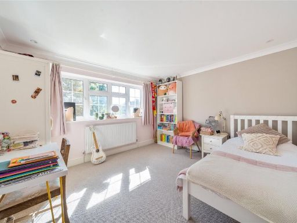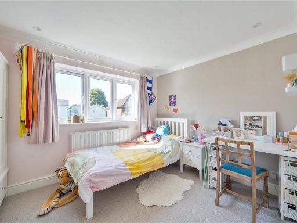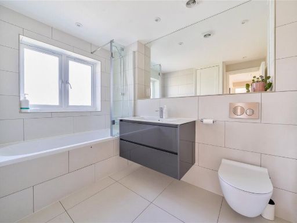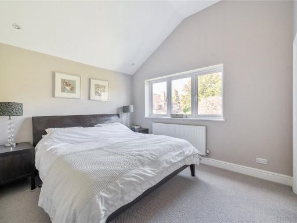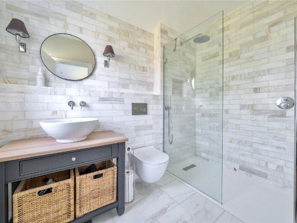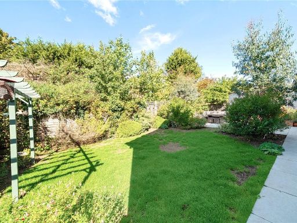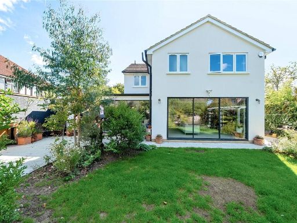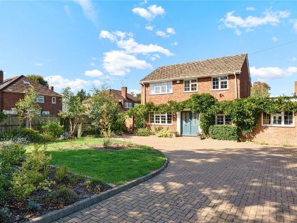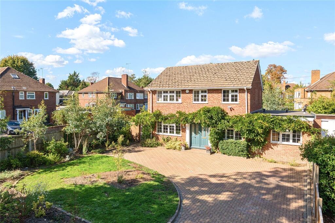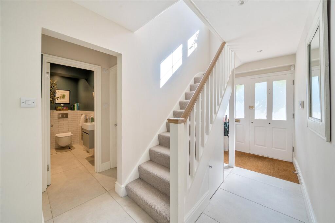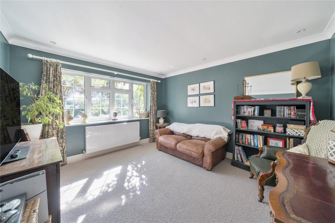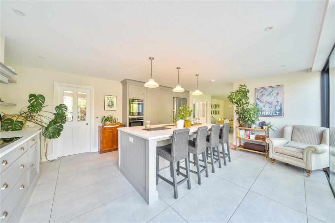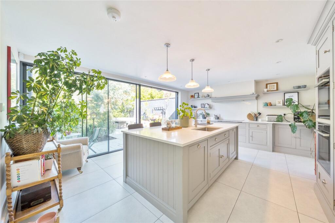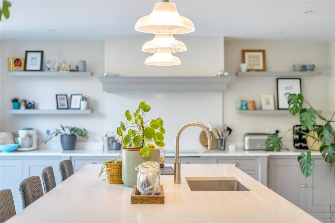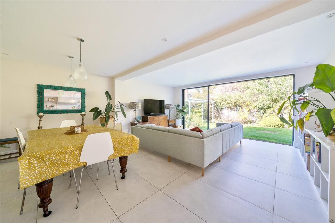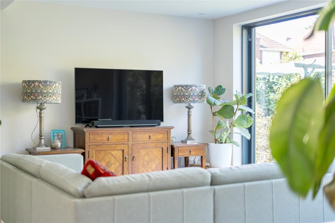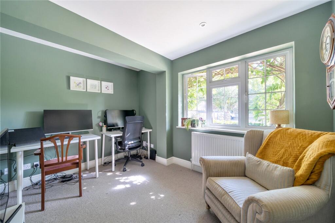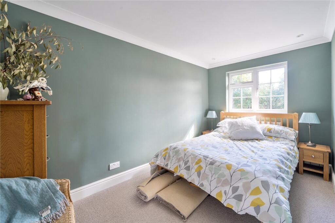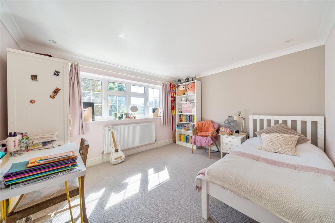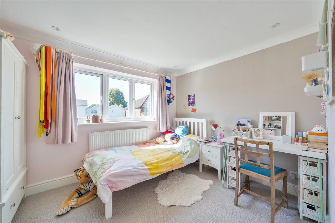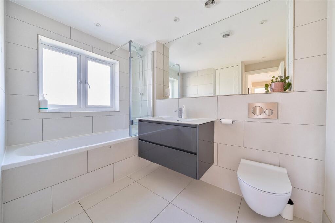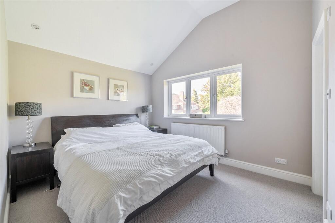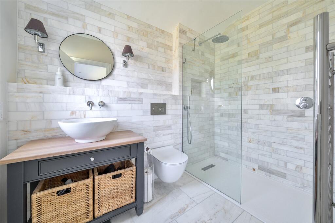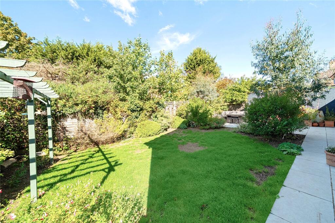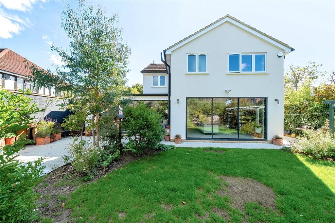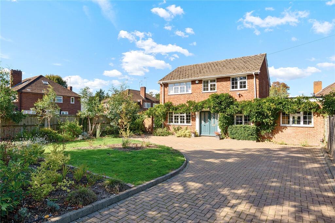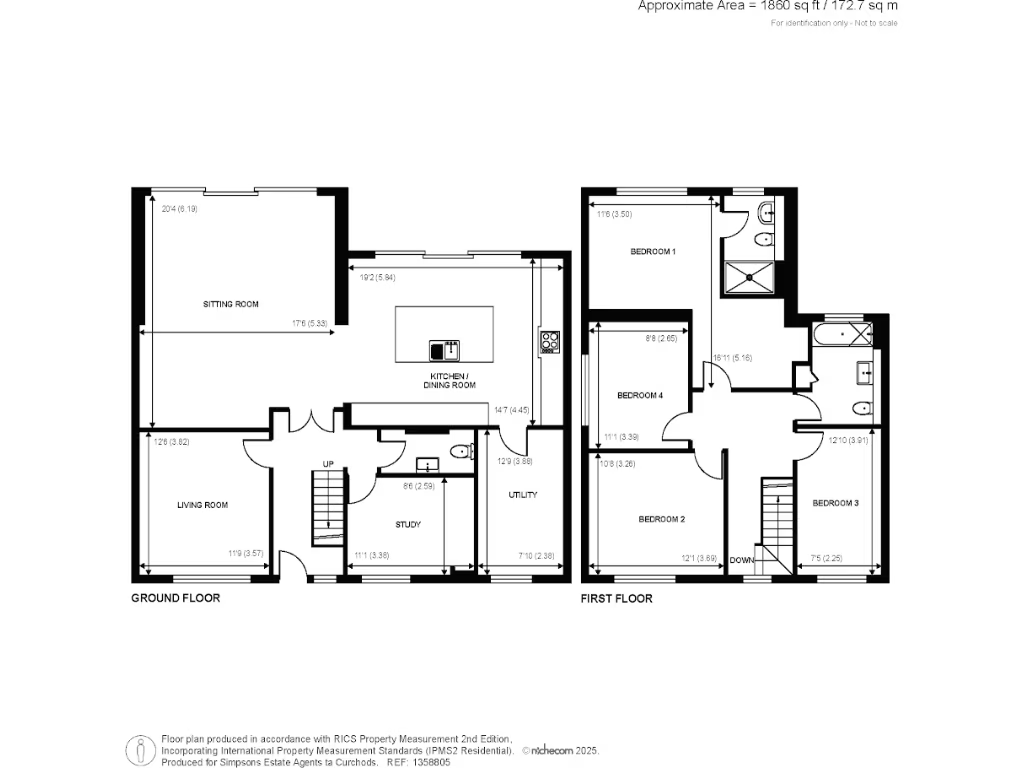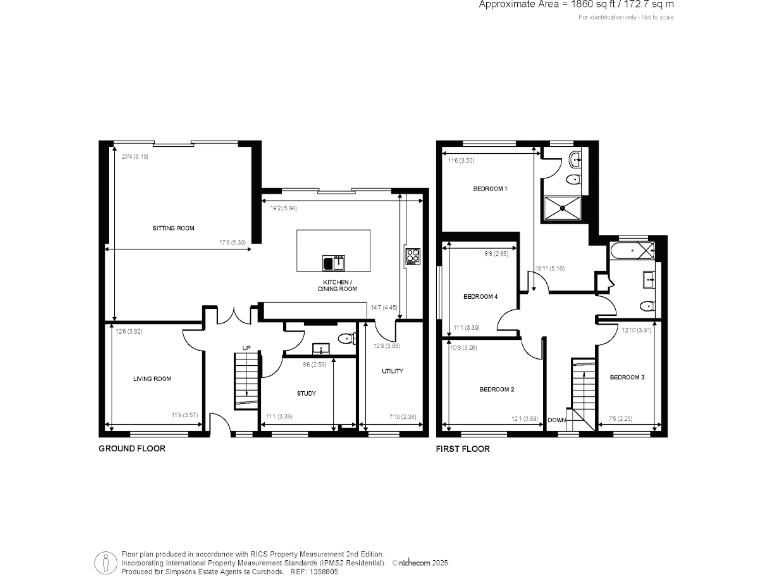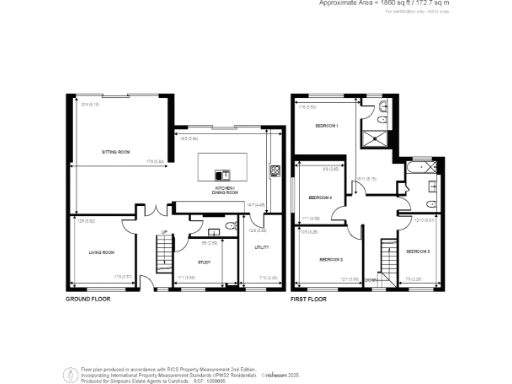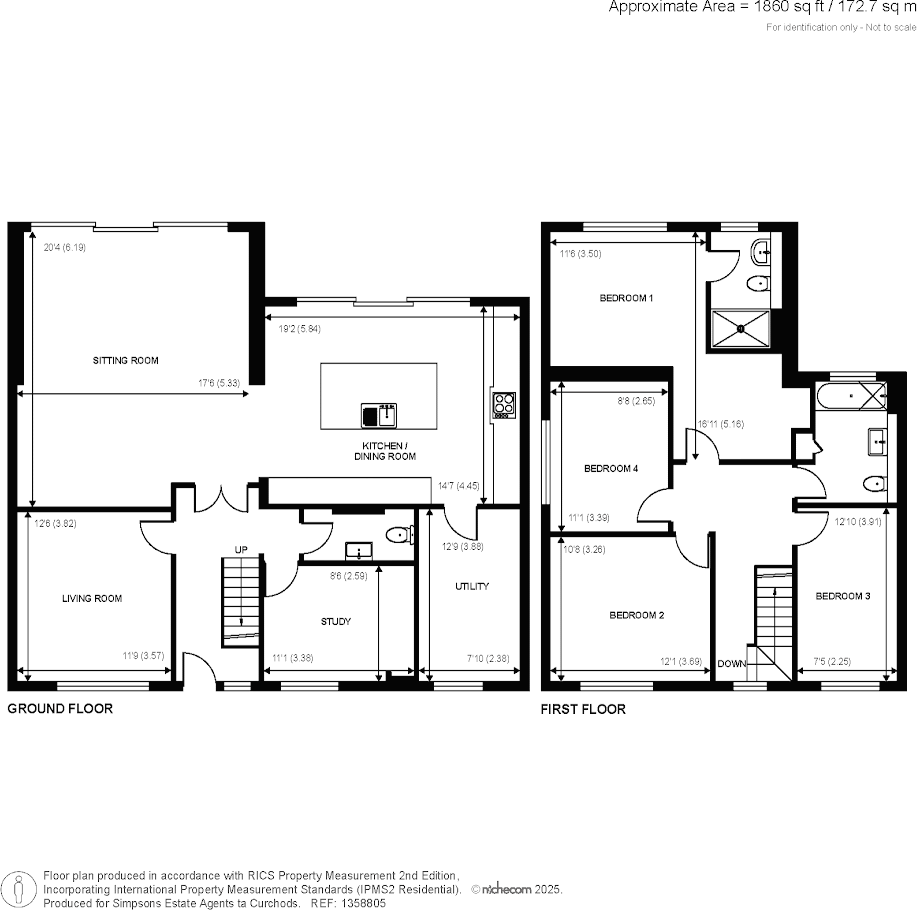Summary - 29B RYDENS AVENUE WALTON-ON-THAMES KT12 3JE
4 bed 2 bath Detached
Spacious extended house with large garden and excellent local schools nearby.
- Approximately 1,860 sq ft of well-proportioned family accommodation
- Extended open-plan Tom Howley-style kitchen with island and bi-fold doors
- Underfloor heating in extended reception; gas radiators elsewhere
- Large, mature rear garden and wide block-paved driveway for multiple cars
- Four bedrooms including principal en-suite and dressing area
- Freehold, no flood risk, very low local crime and fast broadband
- Constructed 1976–82 — scope for modernisation and further extension (STP)
- Council tax described as expensive; consider running costs
Set on a generous plot in sought-after Walton-on-Thames, this Neo-Georgian detached home offers comfortable family living across about 1,860 sq ft. The rear extension creates a light, open-plan kitchen/breakfast/dining/sitting space with a designer-finish kitchen, central island and large glazed doors onto the mature garden — excellent for everyday family life and entertaining.
Accommodation includes a separate front living room, study, utility and cloakroom on the ground floor, with four bedrooms upstairs including a principal bedroom with dressing area and en-suite. Modern comforts include gas central heating to radiators, underfloor heating to the extended reception area and recent double glazing.
Practical benefits are immediate: wide block-paved driveway with multiple off-street parking, large rear garden, freehold tenure, no flood risk and very low local crime. The home sits close to well-regarded primary and secondary schools and fast broadband, making it well suited to family needs.
Buyers should note some trade-offs: the house dates from the late 1970s/early 1980s and, while presented well, offers scope for further internal updating or extensions (subject to planning). Council tax is described as expensive, which will affect running costs. These points aside, the property offers strong family appeal and clear potential to personalise over time.
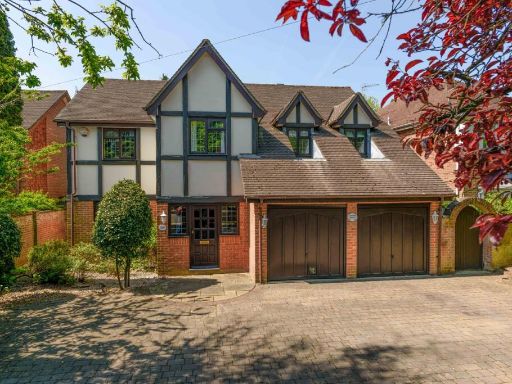 5 bedroom detached house for sale in Sidney Road, Walton-on-Thames, KT12 — £1,350,000 • 5 bed • 2 bath • 1900 ft²
5 bedroom detached house for sale in Sidney Road, Walton-on-Thames, KT12 — £1,350,000 • 5 bed • 2 bath • 1900 ft²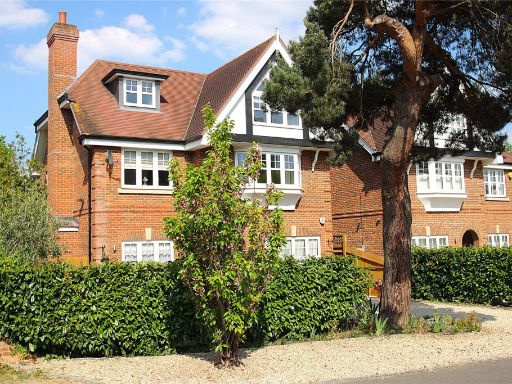 5 bedroom detached house for sale in River Mount, Walton-on-Thames, Surrey, KT12 — £1,425,000 • 5 bed • 4 bath • 3197 ft²
5 bedroom detached house for sale in River Mount, Walton-on-Thames, Surrey, KT12 — £1,425,000 • 5 bed • 4 bath • 3197 ft²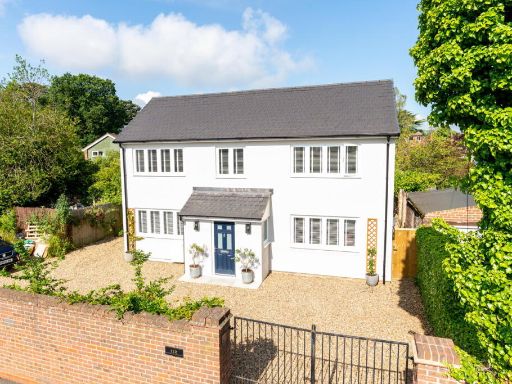 4 bedroom detached house for sale in Sidney Road, WALTON-ON-THAMES, KT12 — £1,295,000 • 4 bed • 2 bath • 2222 ft²
4 bedroom detached house for sale in Sidney Road, WALTON-ON-THAMES, KT12 — £1,295,000 • 4 bed • 2 bath • 2222 ft²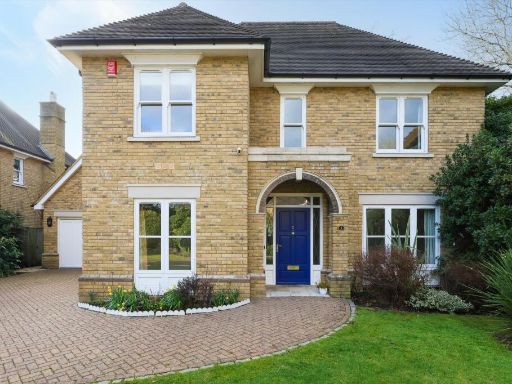 5 bedroom detached house for sale in Grange Place, Walton-on-Thames, Surrey, KT12 — £1,800,000 • 5 bed • 3 bath • 3295 ft²
5 bedroom detached house for sale in Grange Place, Walton-on-Thames, Surrey, KT12 — £1,800,000 • 5 bed • 3 bath • 3295 ft²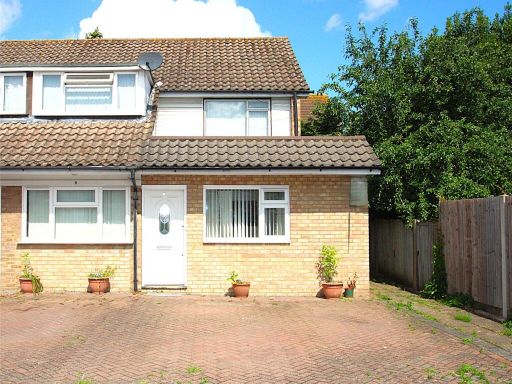 4 bedroom semi-detached house for sale in Kings Close, Walton On Thames, Surrey, KT12 — £725,000 • 4 bed • 3 bath • 1565 ft²
4 bedroom semi-detached house for sale in Kings Close, Walton On Thames, Surrey, KT12 — £725,000 • 4 bed • 3 bath • 1565 ft²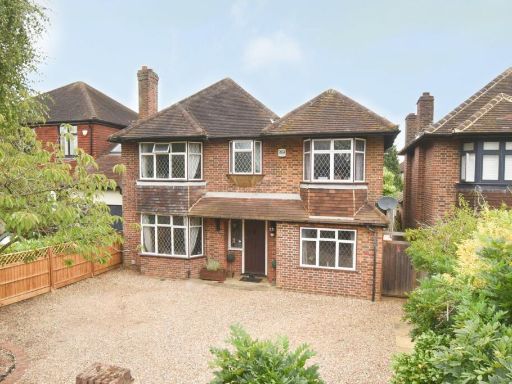 5 bedroom detached house for sale in Bowes Road, WALTON-ON-THAMES, KT12 — £1,250,000 • 5 bed • 3 bath • 1962 ft²
5 bedroom detached house for sale in Bowes Road, WALTON-ON-THAMES, KT12 — £1,250,000 • 5 bed • 3 bath • 1962 ft²