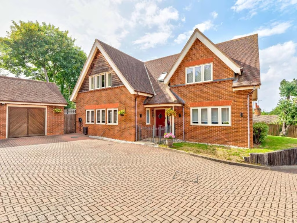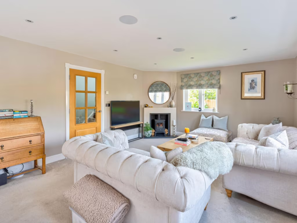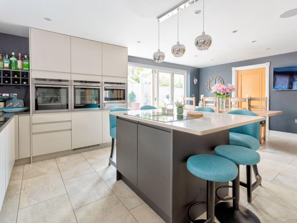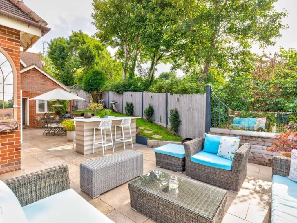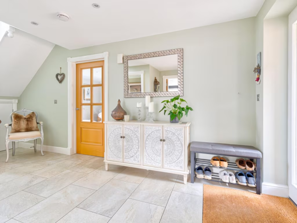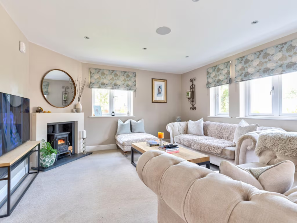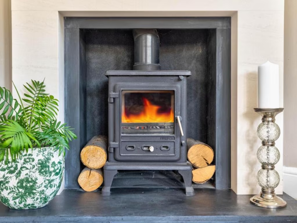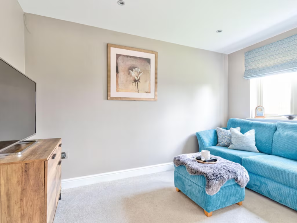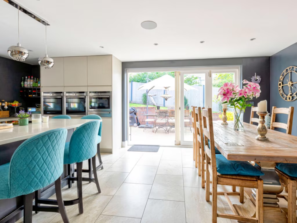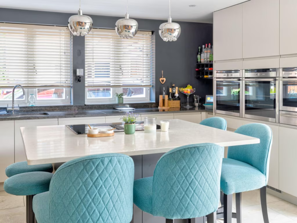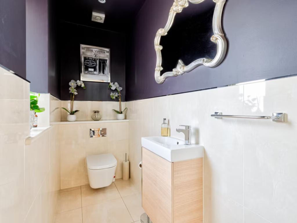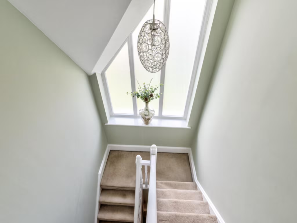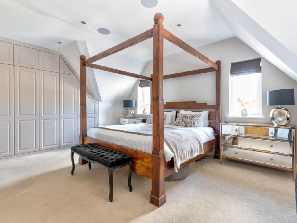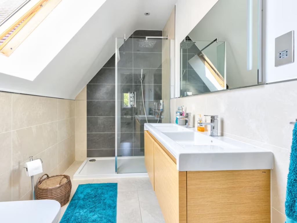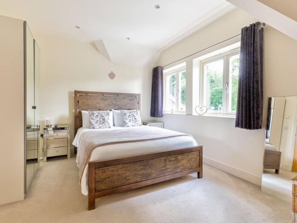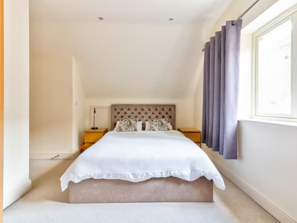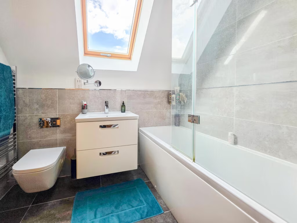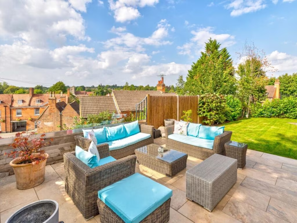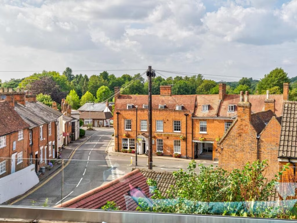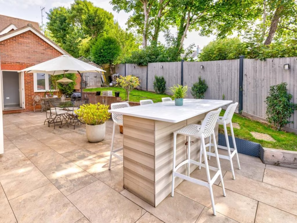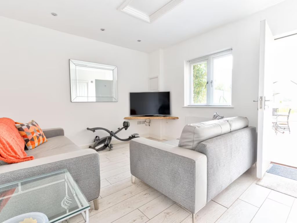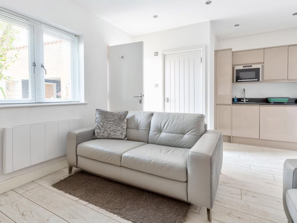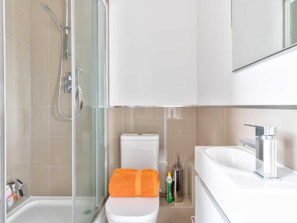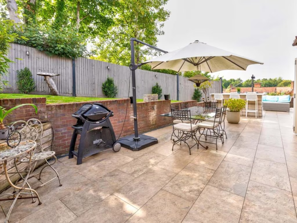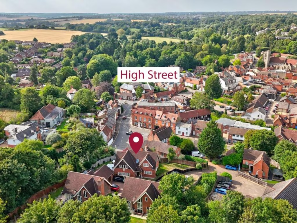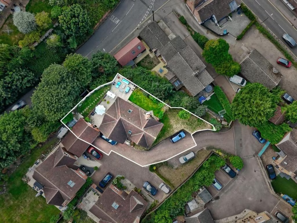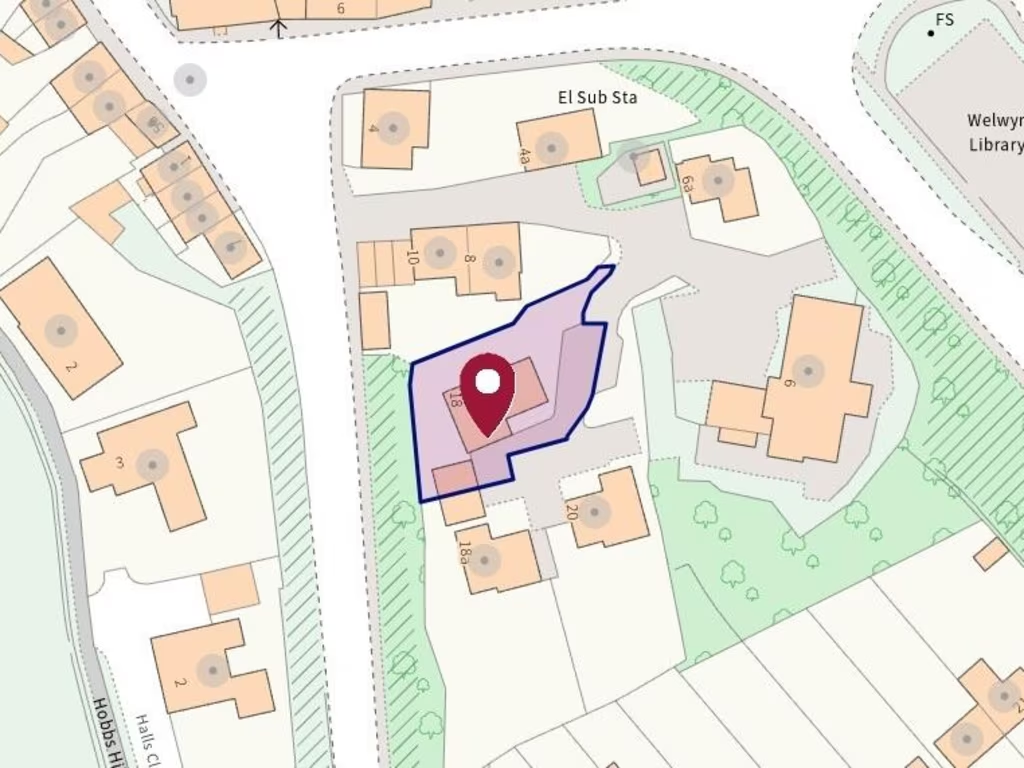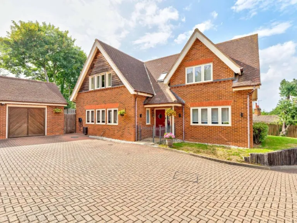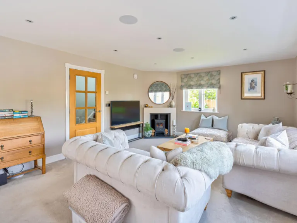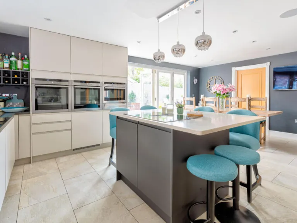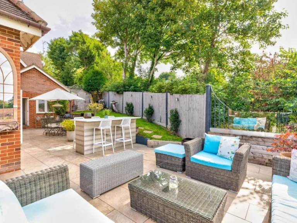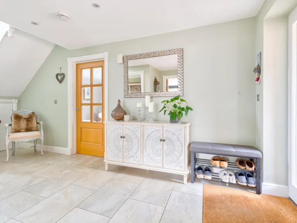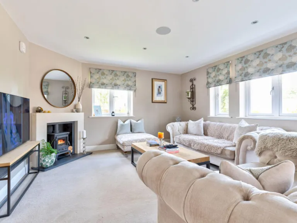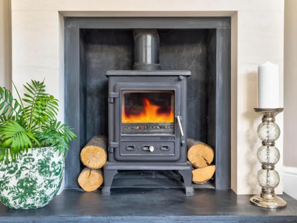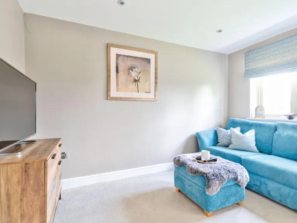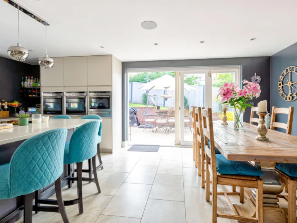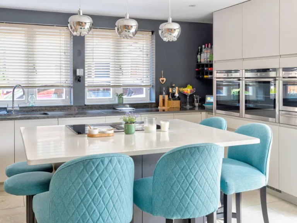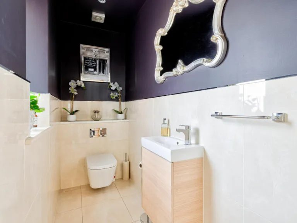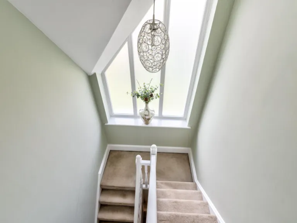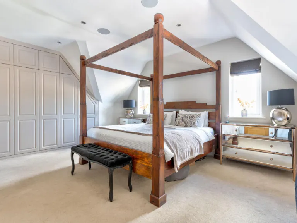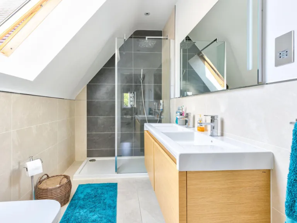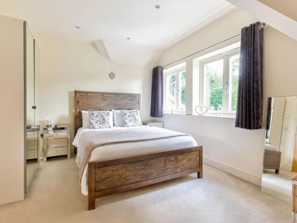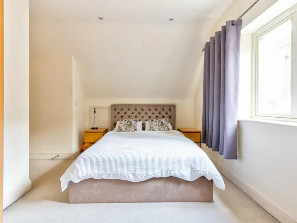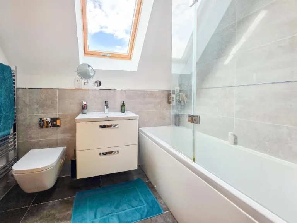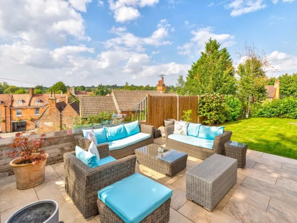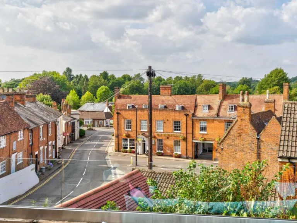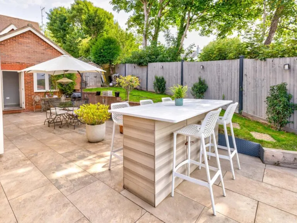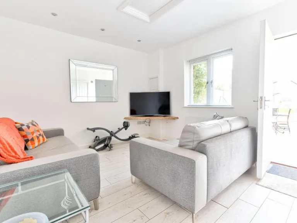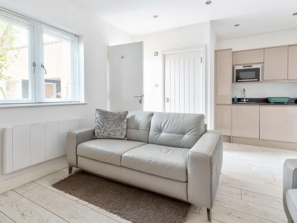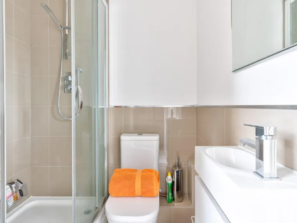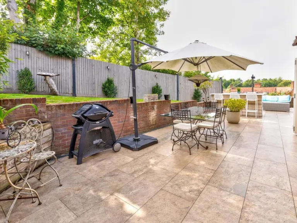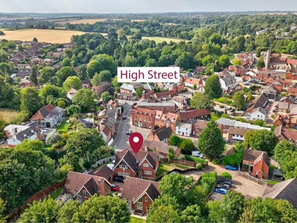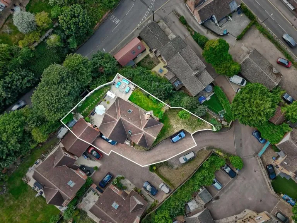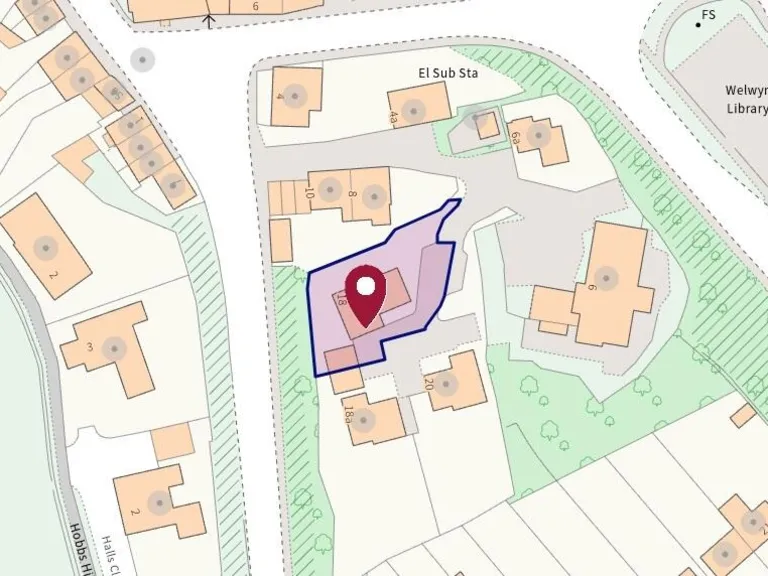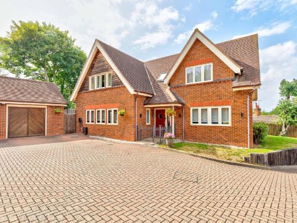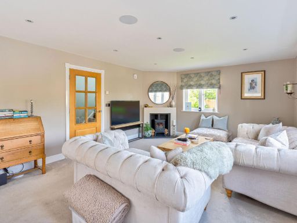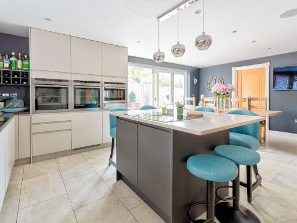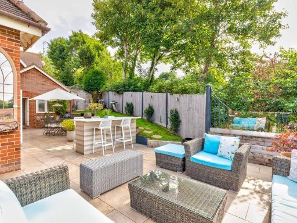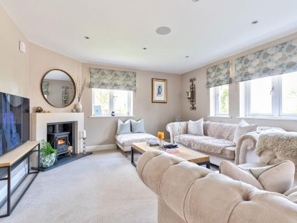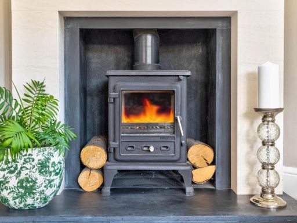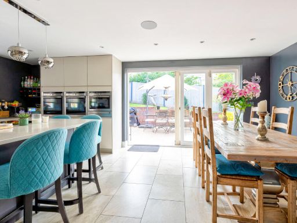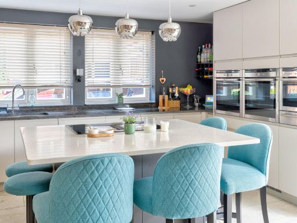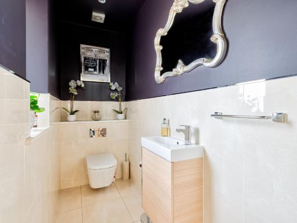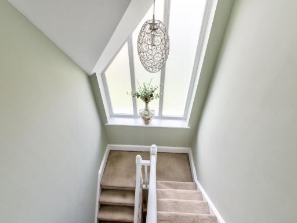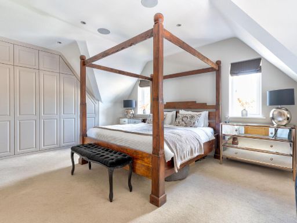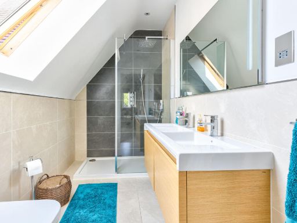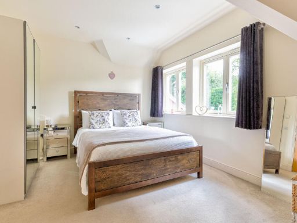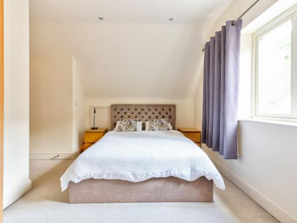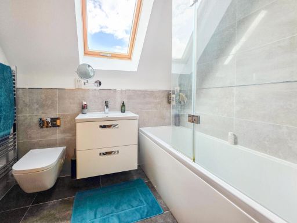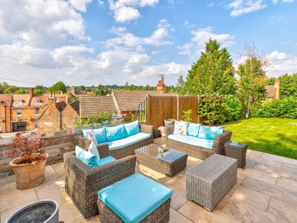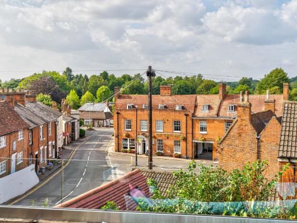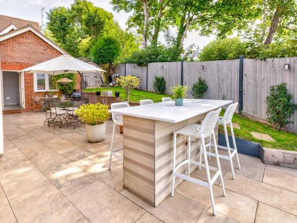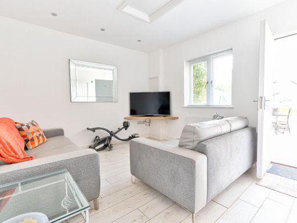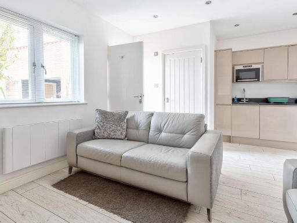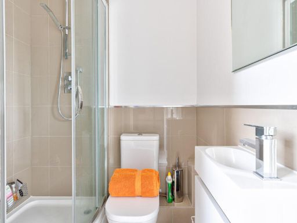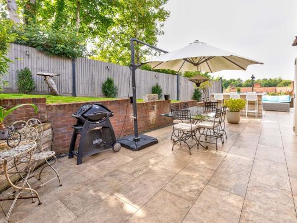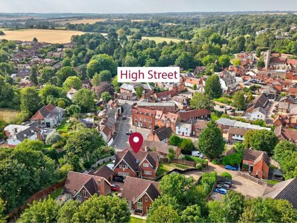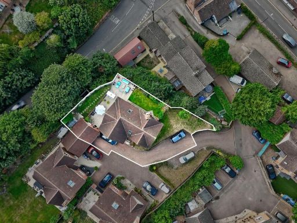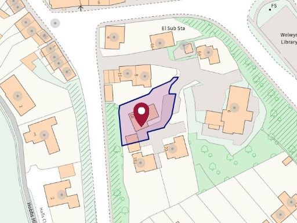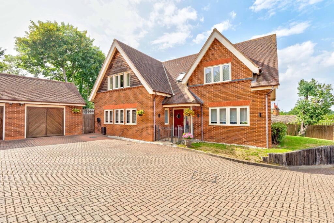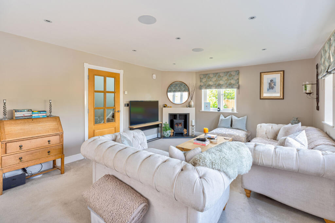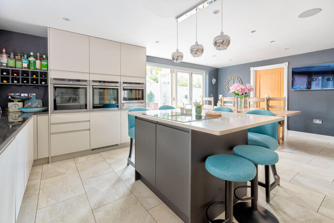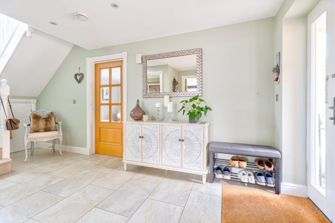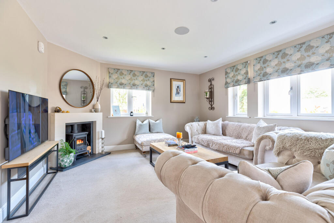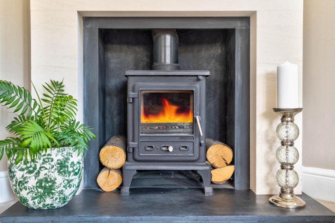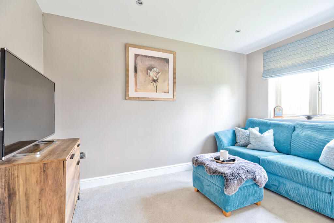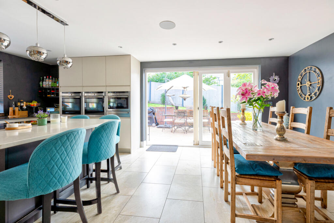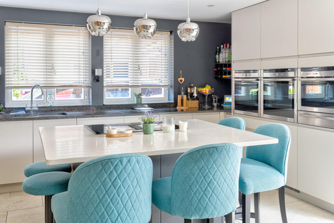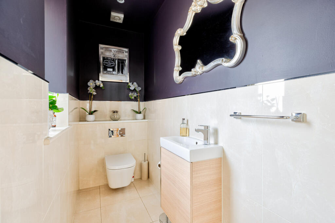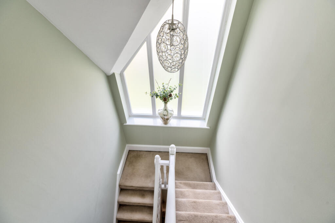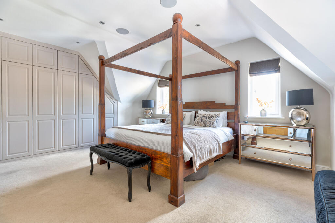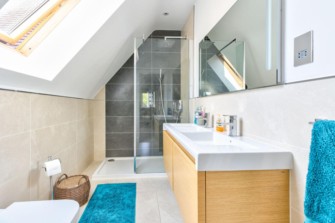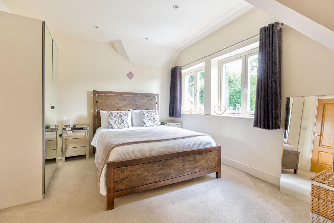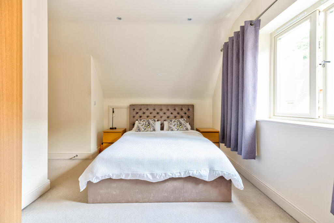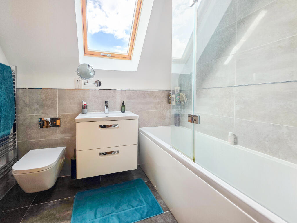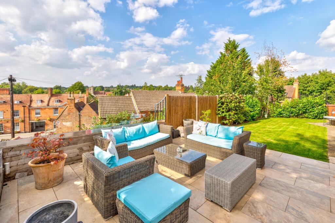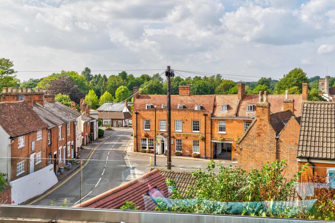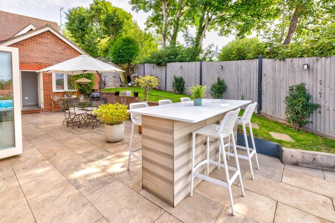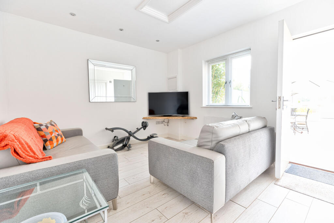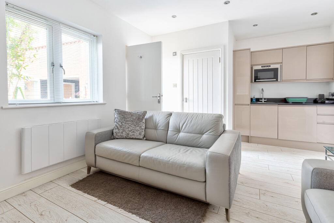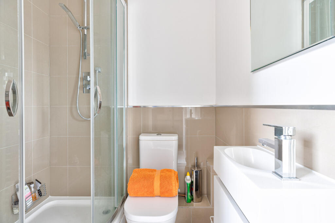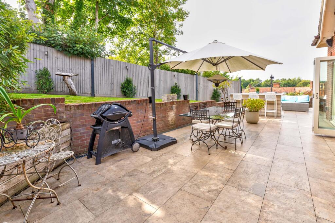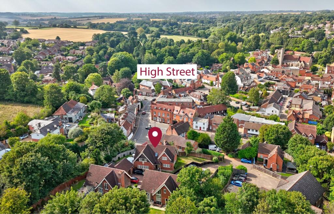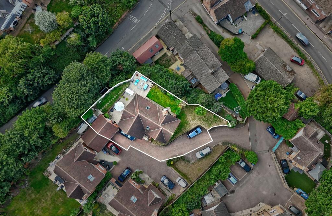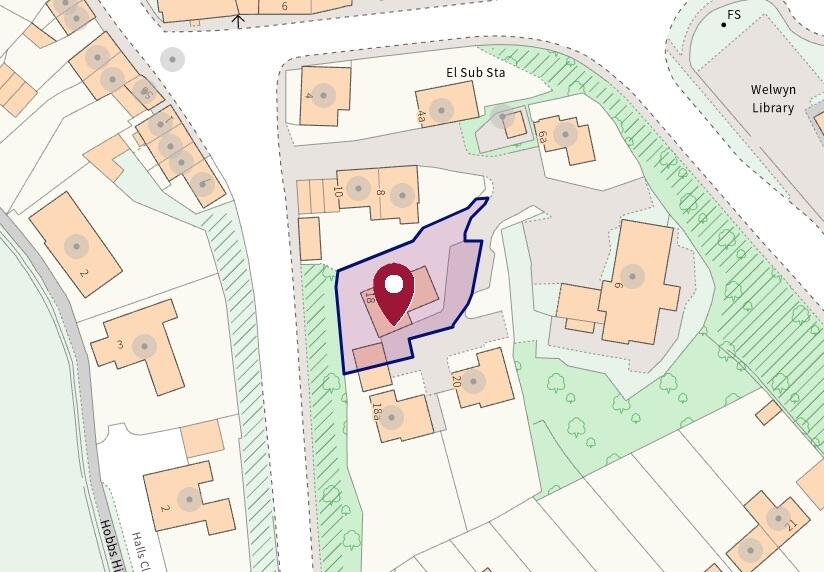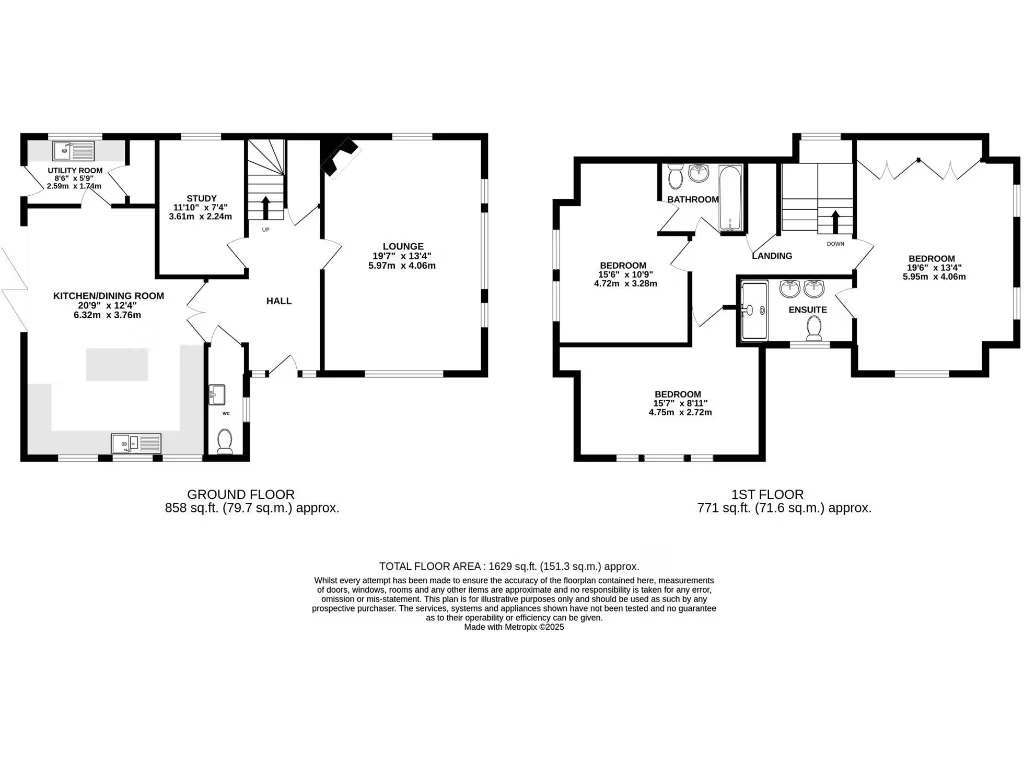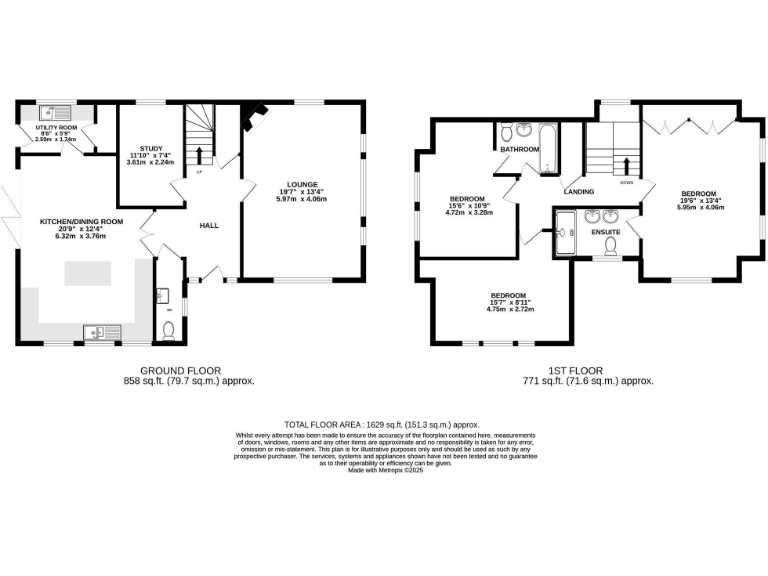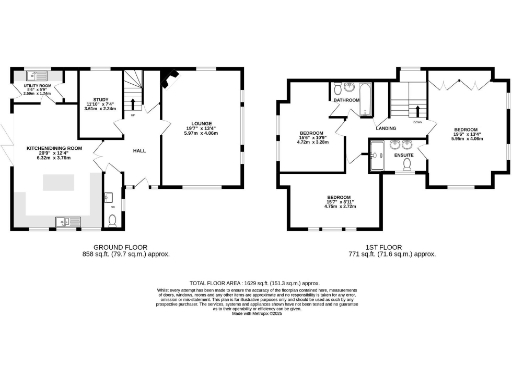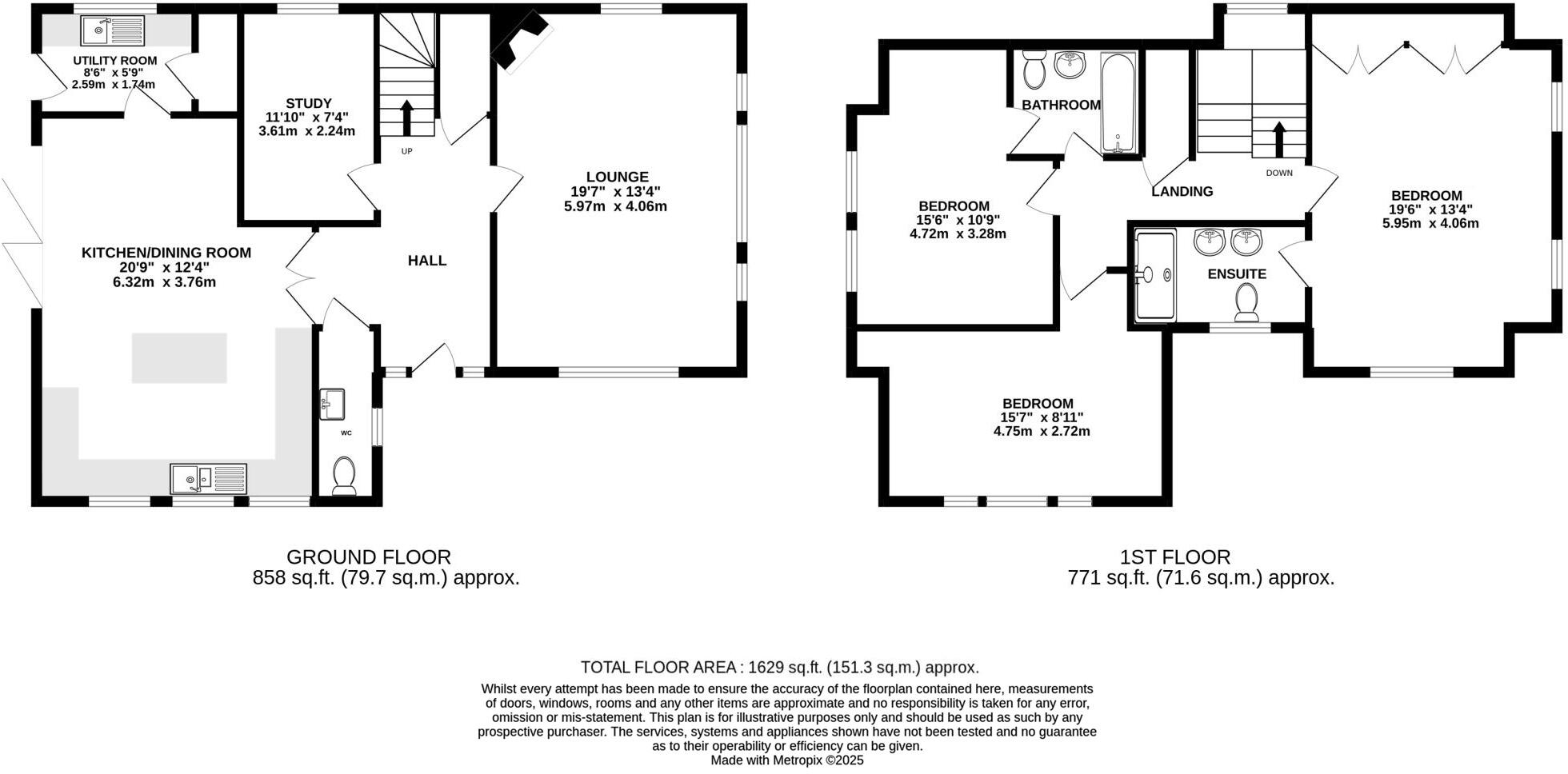Summary - 18 LONDON ROAD WELWYN AL6 9EL
3 bed 2 bath Detached
Flexible accommodation with guest annexe and elevated garden views for family life.
- Three double bedrooms; principal bedroom with fitted wardrobes and en-suite
- Refitted kitchen/dining with island and bi-fold doors to terrace
- Converted garage: living area, kitchenette and shower room
- Living room with dual aspect and wood-burning stove
- Large overall size: approximately 1,629 sqft and generous plot
- Elevated landscaped garden with village roofline views
- Solid brick pre-1900 walls; likely limited insulation and upgrade need
- Council tax quite expensive; local crime levels above average
Set in a quiet cul-de-sac close to Welwyn village centre, this spacious three-double-bedroom detached home offers more than 1,600 sqft of flexible living. The recently refitted kitchen/dining room with central island and bi-fold doors opens to an elevated, landscaped terrace with village roofline views — excellent for family entertaining and everyday life. The living room has a dual aspect and wood-burning stove, and there’s a separate study, utility room and cloakroom off the central hall for practical daily use.
A useful converted garage provides a self-contained living area with kitchenette and shower room, ideal for guests, a home office or long-stay visitors. The principal bedroom includes fitted wardrobes and an en-suite, while two further double bedrooms and a family bathroom complete the first floor. Off-street parking is provided by a generous driveway.
Buyers should note a few material points: the house is an older build (pre-1900) with solid brick walls and assumed no cavity insulation, so thermal improvements may be needed. Council tax is described as quite expensive and local recorded crime levels are above average. The garage conversion and other adaptations should be checked for planning and compliance as part of any purchase survey.
Overall this property suits families seeking size, versatile accommodation and an elevated private garden within walking distance of good local schools. With scope for energy upgrades and potential to personalise the outbuilding, it also appeals to buyers wanting additional income or flexible living arrangements.
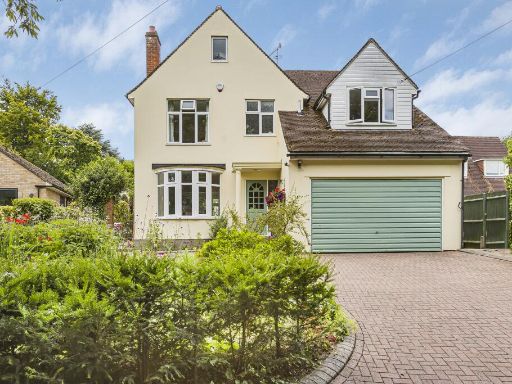 4 bedroom detached house for sale in Fulling Mill Lane, Welwyn, AL6 — £1,150,000 • 4 bed • 2 bath • 2297 ft²
4 bedroom detached house for sale in Fulling Mill Lane, Welwyn, AL6 — £1,150,000 • 4 bed • 2 bath • 2297 ft²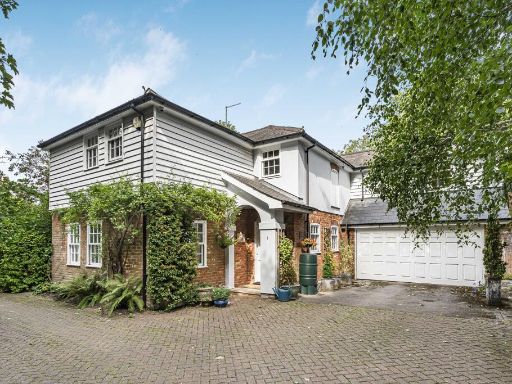 4 bedroom detached house for sale in Halls Close, Welwyn, AL6 — £1,000,000 • 4 bed • 2 bath • 2469 ft²
4 bedroom detached house for sale in Halls Close, Welwyn, AL6 — £1,000,000 • 4 bed • 2 bath • 2469 ft²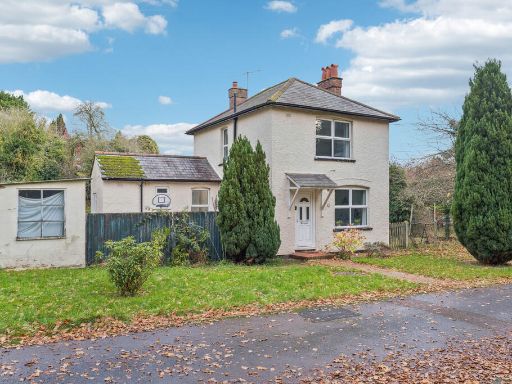 3 bedroom detached house for sale in School Lane, Welwyn , AL6 — £475,000 • 3 bed • 1 bath • 937 ft²
3 bedroom detached house for sale in School Lane, Welwyn , AL6 — £475,000 • 3 bed • 1 bath • 937 ft²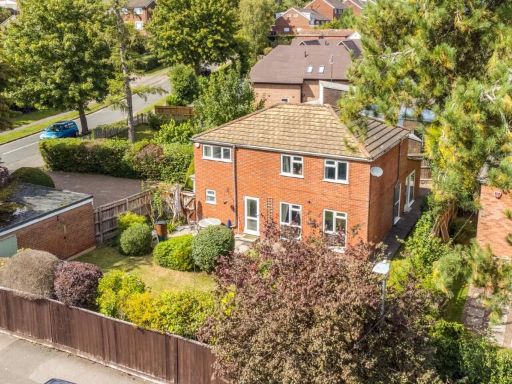 5 bedroom detached house for sale in Elmoor Avenue, Welwyn, Hertfordshire, AL6 9PA, AL6 — £900,000 • 5 bed • 2 bath • 1877 ft²
5 bedroom detached house for sale in Elmoor Avenue, Welwyn, Hertfordshire, AL6 9PA, AL6 — £900,000 • 5 bed • 2 bath • 1877 ft²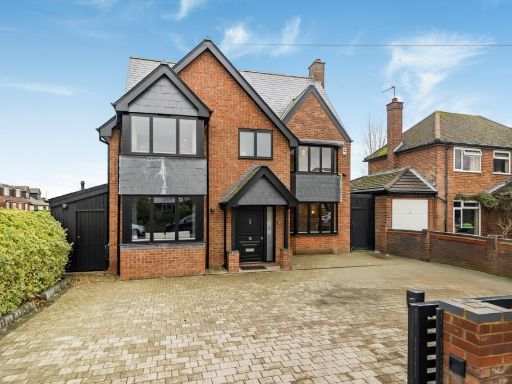 5 bedroom detached house for sale in Abbey Avenue, St. Albans, Hertfordshire, AL3 — £1,800,000 • 5 bed • 4 bath • 2513 ft²
5 bedroom detached house for sale in Abbey Avenue, St. Albans, Hertfordshire, AL3 — £1,800,000 • 5 bed • 4 bath • 2513 ft²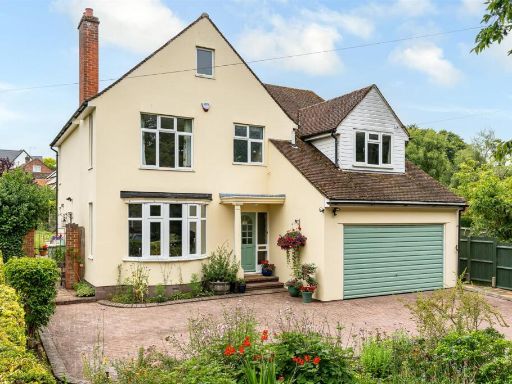 4 bedroom detached house for sale in Fulling Mill Lane, Welwyn, AL6 — £1,150,000 • 4 bed • 2 bath • 2334 ft²
4 bedroom detached house for sale in Fulling Mill Lane, Welwyn, AL6 — £1,150,000 • 4 bed • 2 bath • 2334 ft²