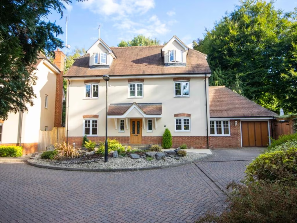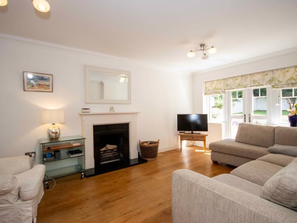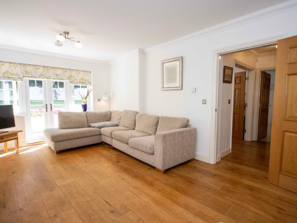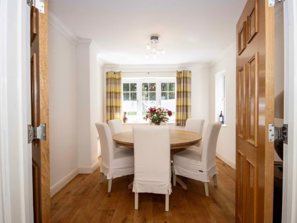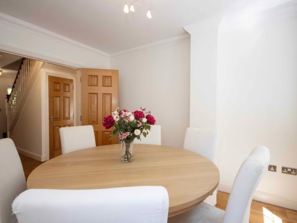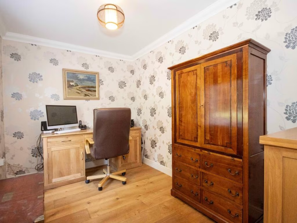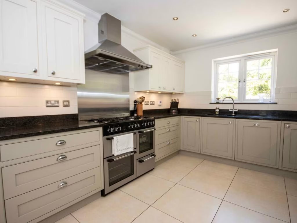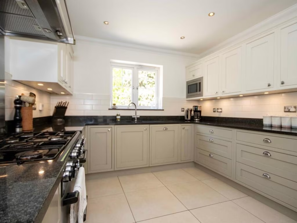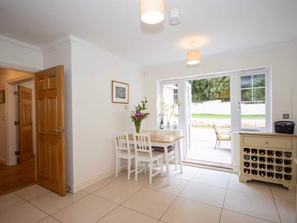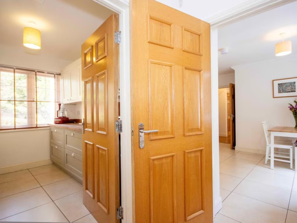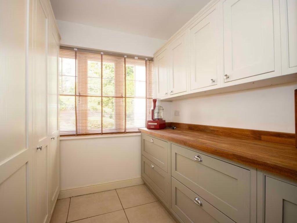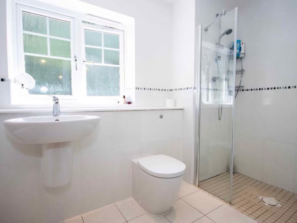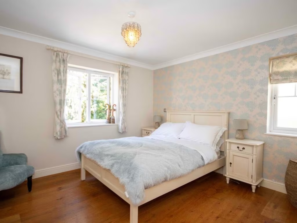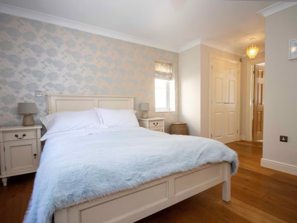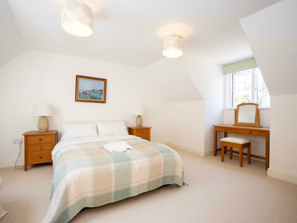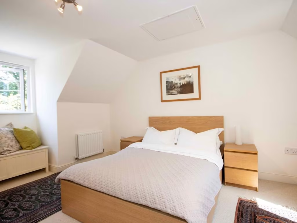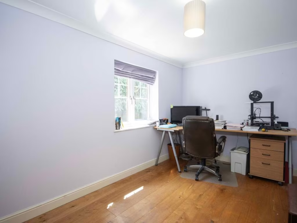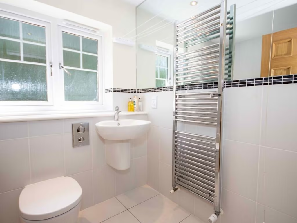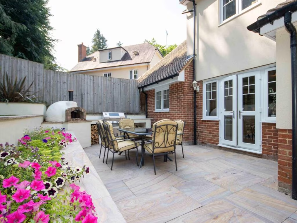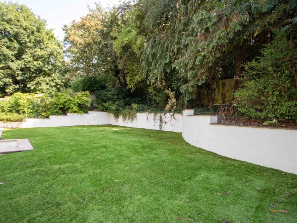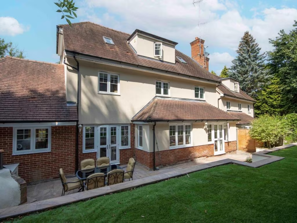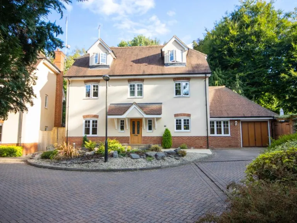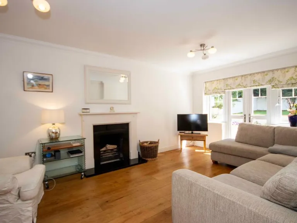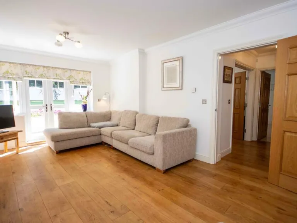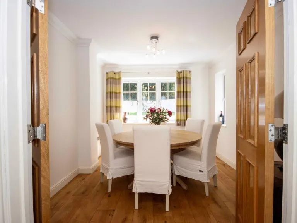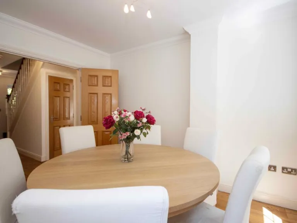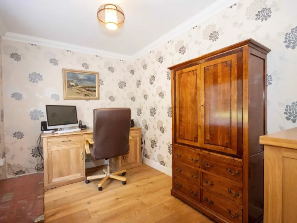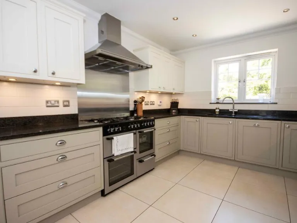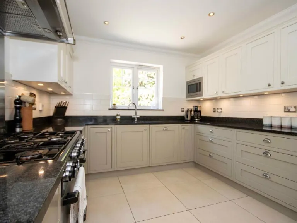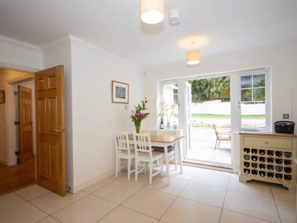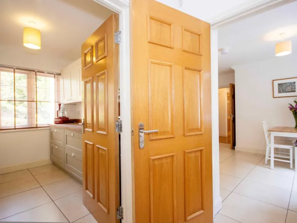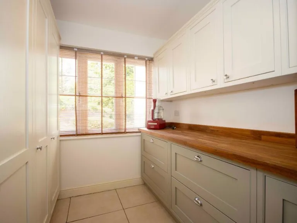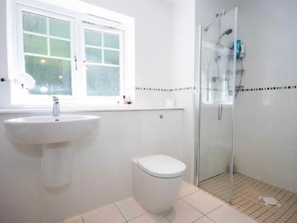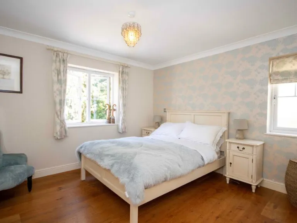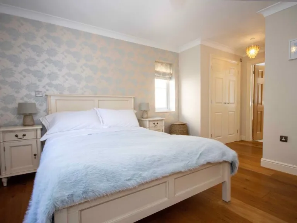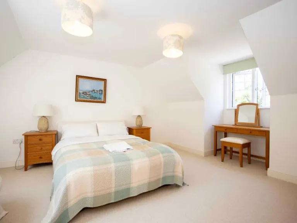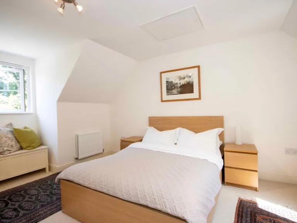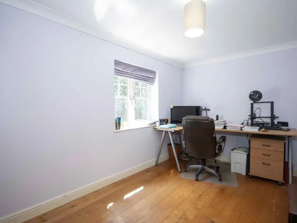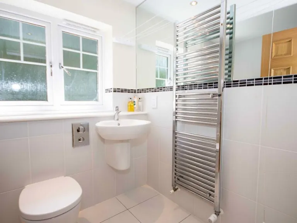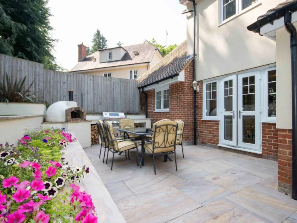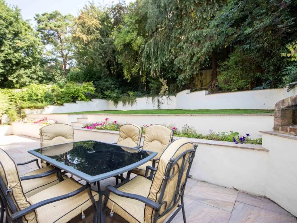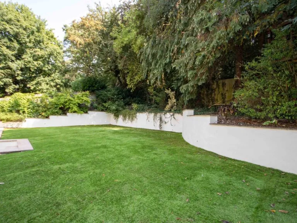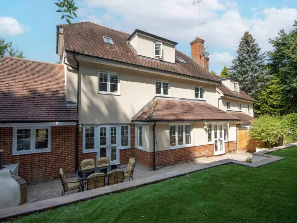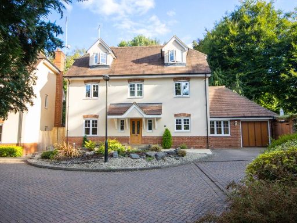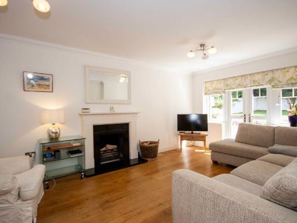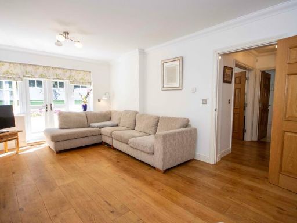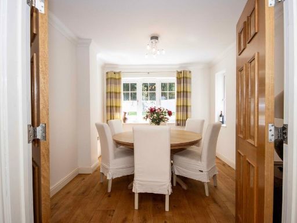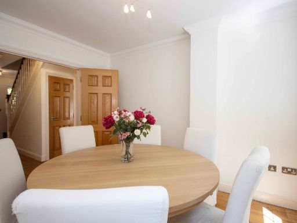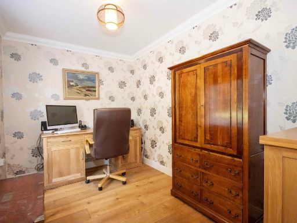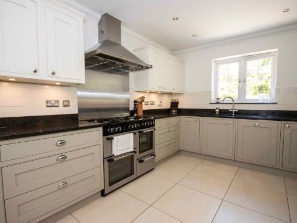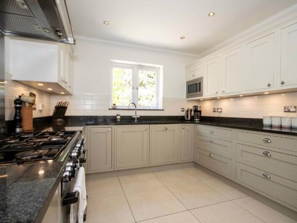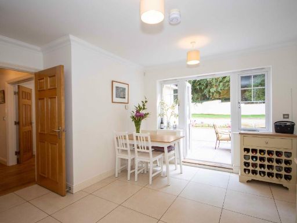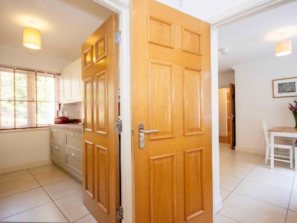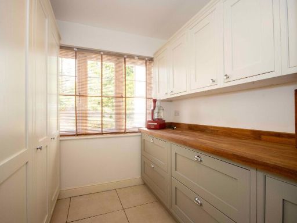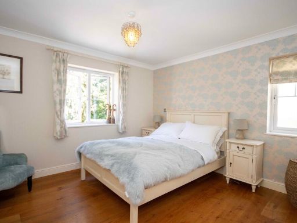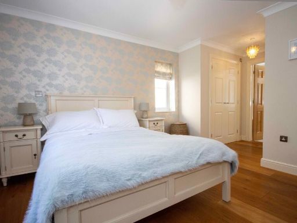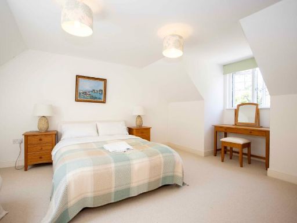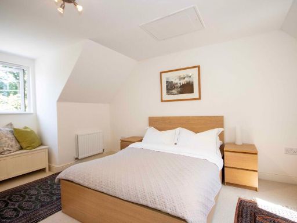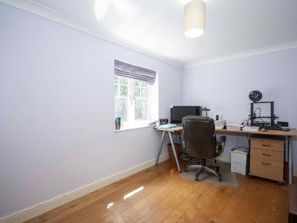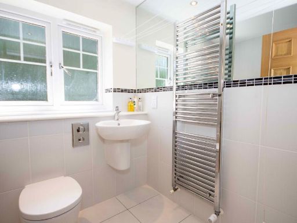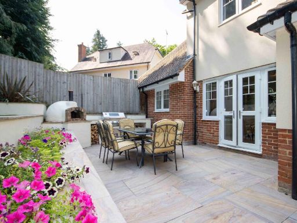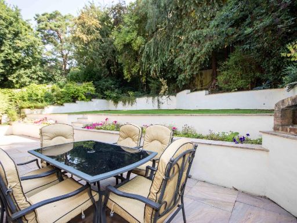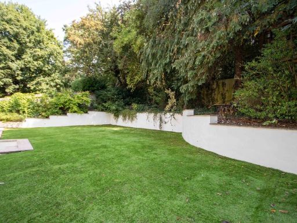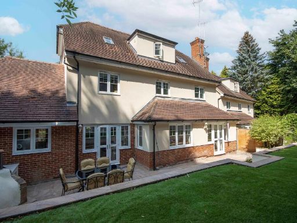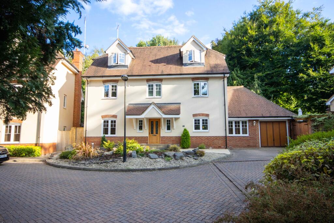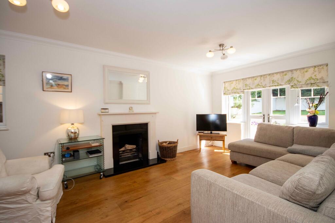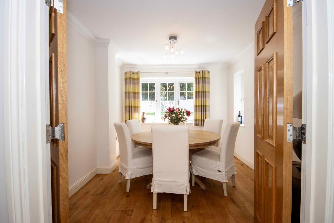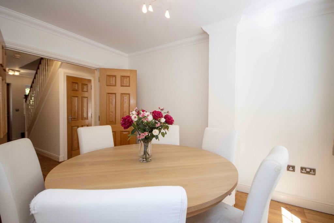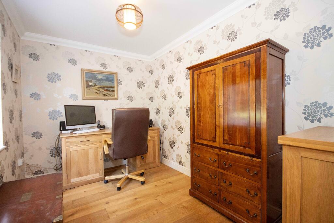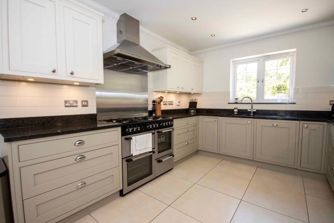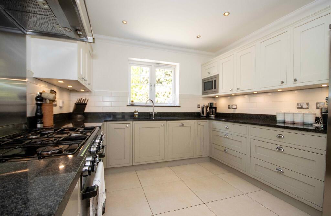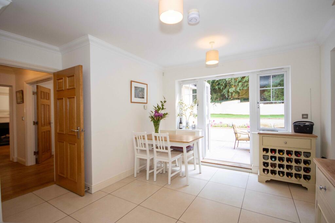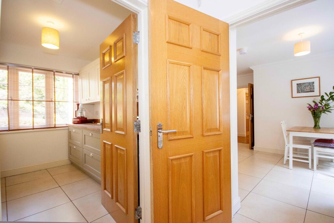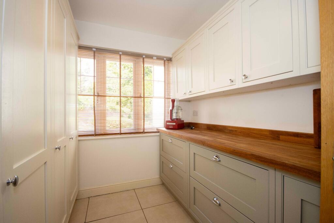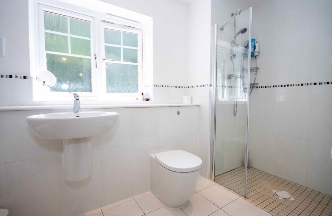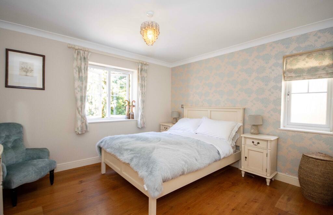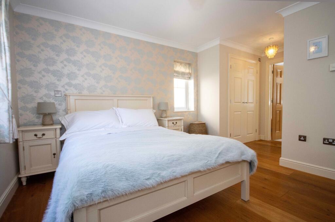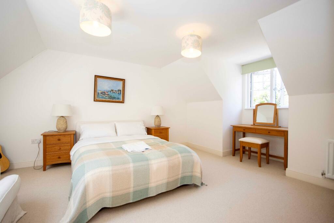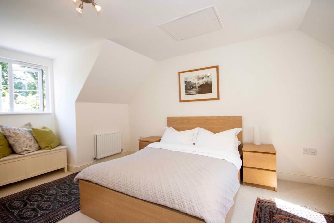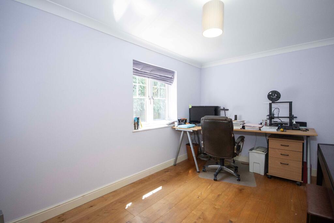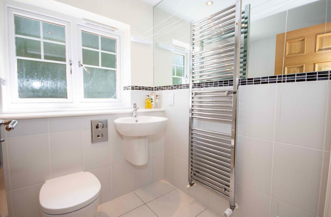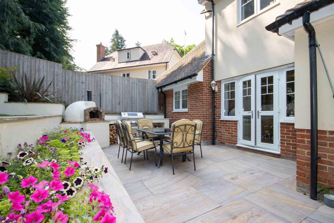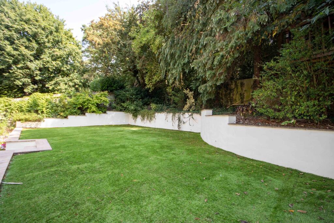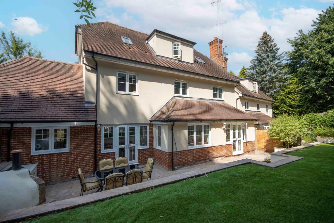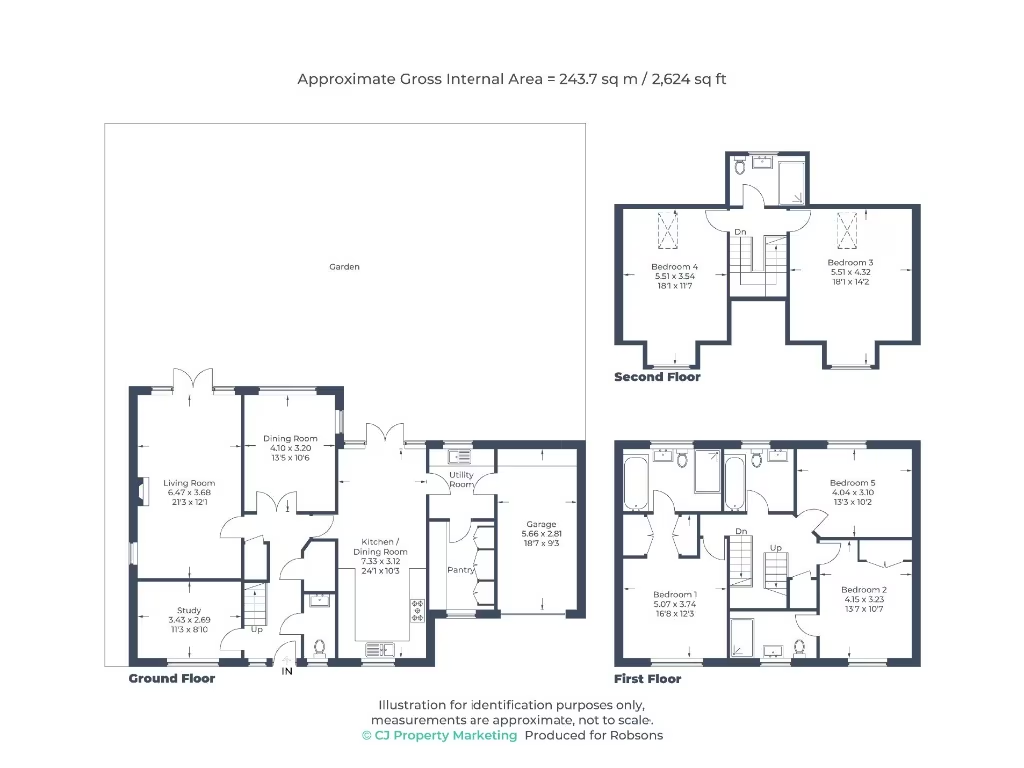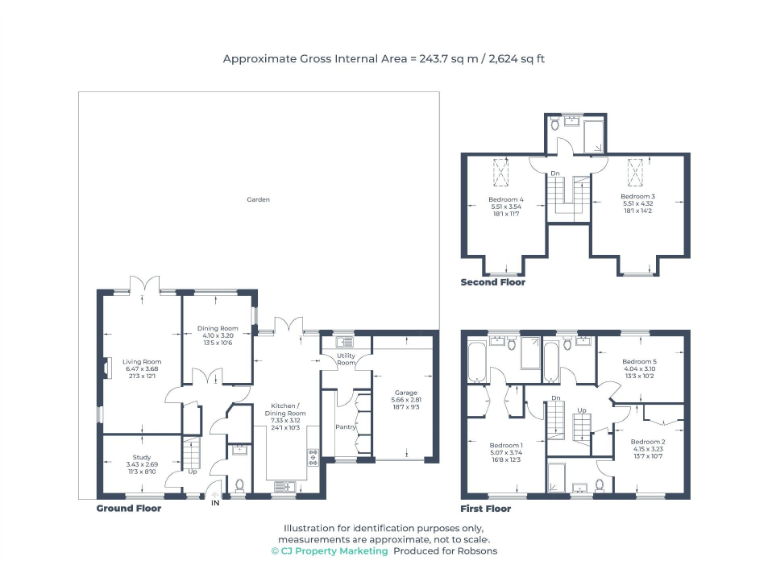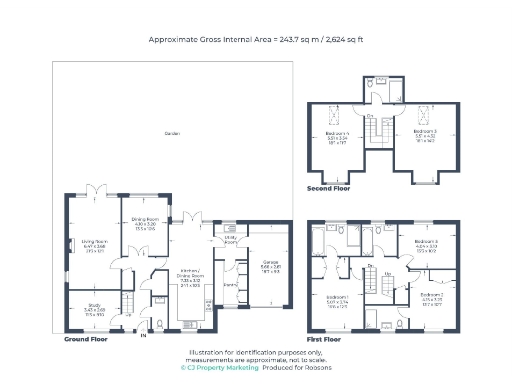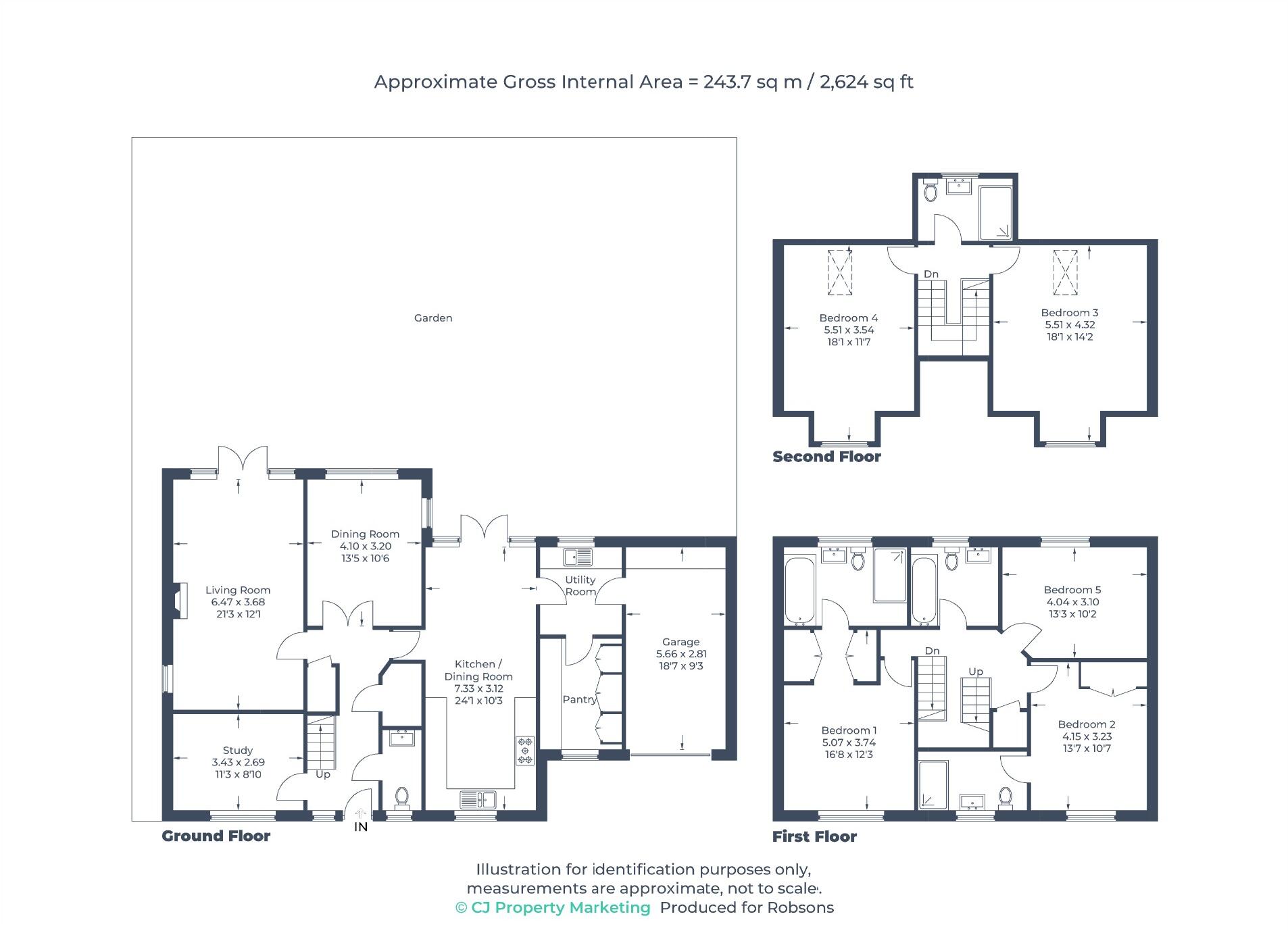Summary - Badgers Dell, Carpenters Wood Drive, Chorleywood, WD3 WD3 5FE
5 bed 4 bath Detached
Private close backing protected mature woodland
Five double bedrooms and four bathrooms across three floors
Large dual-aspect kitchen/dining with pantry and utility
South-facing, low-maintenance rear garden with terrace
Driveway for multiple vehicles plus integral single garage
Built 2011 and well maintained by original owners
Excellent local schools and regular rail links to London
Council Tax Band G — notable ongoing cost
Tucked at the end of a private close and backing onto mature protected woodland, this substantial five-bedroom detached house offers 2,654 sq ft of flexible family living over three floors. The ground floor layout includes a home study, formal dining room, a light-filled living room with wood-burning stove and French doors, plus a large dual-aspect kitchen/dining area with utility, pantry and internal garage access — well suited to everyday family life and entertaining.
The first-floor principal suite features a dressing area and en-suite, supported by two additional double bedrooms (one with en-suite) and a family bathroom. Two further double bedrooms and a shared bathroom occupy the top floor, ideal for teenagers, guests or a self-contained annexe. The property is presented to a high standard and has been well maintained by the original owners since construction in 2011.
Outside, the private south-facing rear garden is low-maintenance with astroturf and a paved terrace for alfresco dining. Parking is generous with a wide driveway for multiple vehicles plus a single garage. The location benefits from excellent local schools, recreational amenities and convenient rail links into London.
Practical points to note: the home lies in Council Tax Band G (relatively high annual cost) and mobile signal is average. While presented in good order, the layout offers scope for modernisation or reconfiguration to suit specific family needs or to create further value.
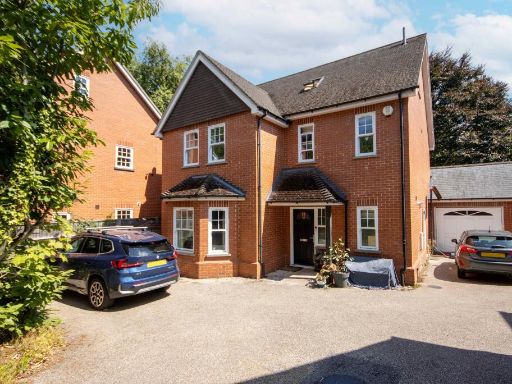 5 bedroom detached house for sale in Shire Lane, Chorleywood, WD3 — £1,495,000 • 5 bed • 4 bath • 2850 ft²
5 bedroom detached house for sale in Shire Lane, Chorleywood, WD3 — £1,495,000 • 5 bed • 4 bath • 2850 ft²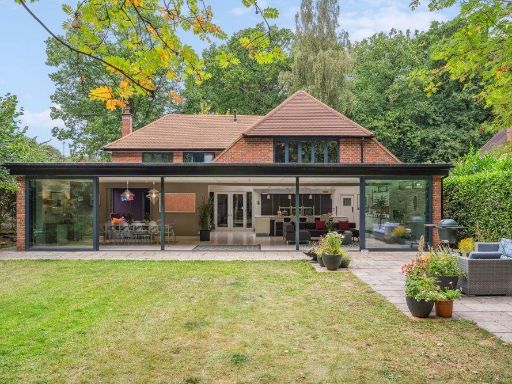 5 bedroom detached house for sale in Grovewood Close, Chorleywood, WD3 — £2,000,000 • 5 bed • 4 bath • 3299 ft²
5 bedroom detached house for sale in Grovewood Close, Chorleywood, WD3 — £2,000,000 • 5 bed • 4 bath • 3299 ft²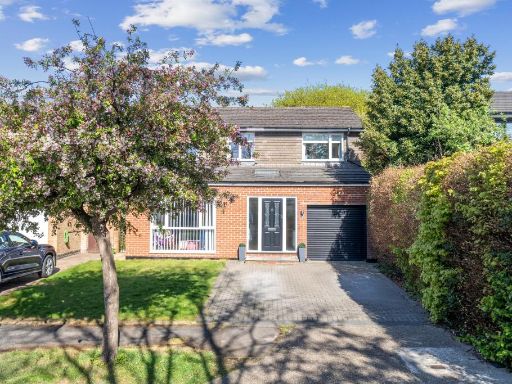 4 bedroom detached house for sale in Little Hill, Chorleywood ,WD3 — £1,050,000 • 4 bed • 1 bath • 1564 ft²
4 bedroom detached house for sale in Little Hill, Chorleywood ,WD3 — £1,050,000 • 4 bed • 1 bath • 1564 ft²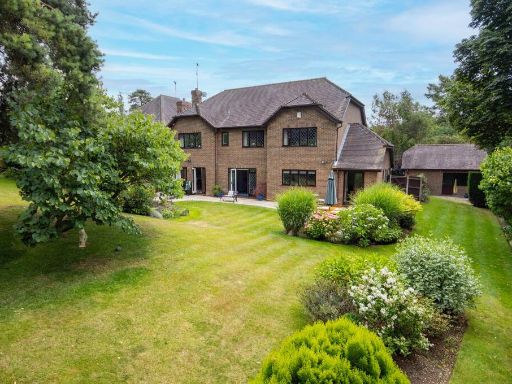 5 bedroom detached house for sale in The Beeches, Chorleywood, WD3 — £1,595,000 • 5 bed • 3 bath • 3000 ft²
5 bedroom detached house for sale in The Beeches, Chorleywood, WD3 — £1,595,000 • 5 bed • 3 bath • 3000 ft²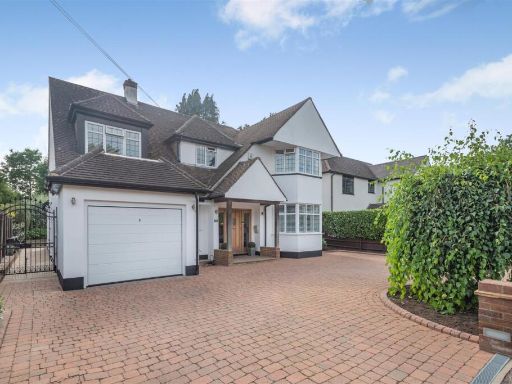 5 bedroom house for sale in St. Peters Way, Chorleywood, Rickmansworth, WD3 — £1,750,000 • 5 bed • 2 bath • 2336 ft²
5 bedroom house for sale in St. Peters Way, Chorleywood, Rickmansworth, WD3 — £1,750,000 • 5 bed • 2 bath • 2336 ft²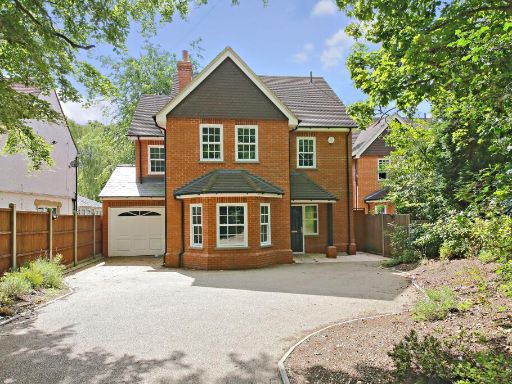 4 bedroom detached house for sale in Beeches, Shire Lane, Chorleywood, WD3 — £1,495,000 • 4 bed • 3 bath • 2568 ft²
4 bedroom detached house for sale in Beeches, Shire Lane, Chorleywood, WD3 — £1,495,000 • 4 bed • 3 bath • 2568 ft²