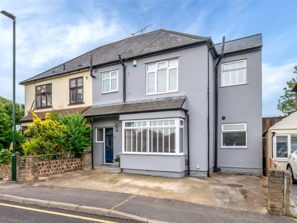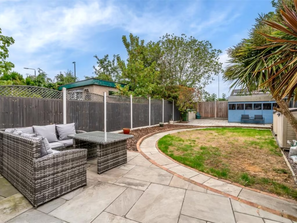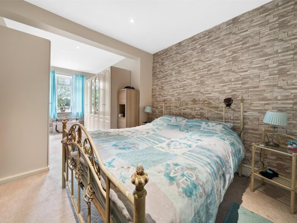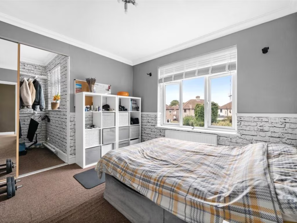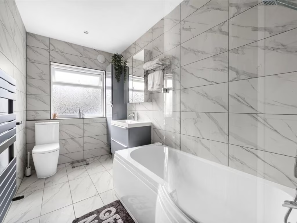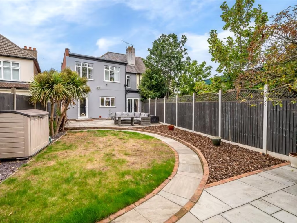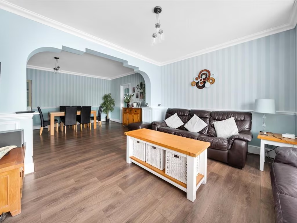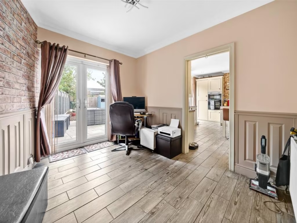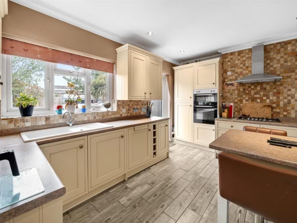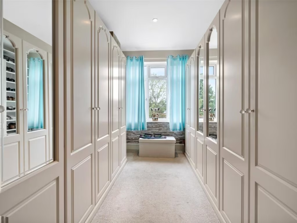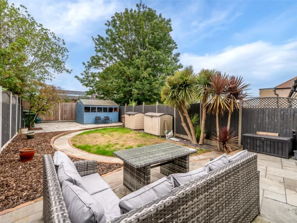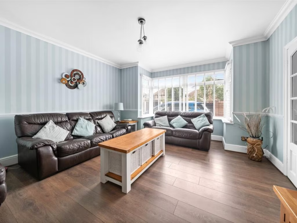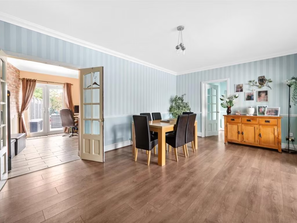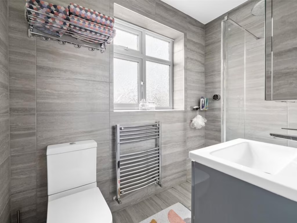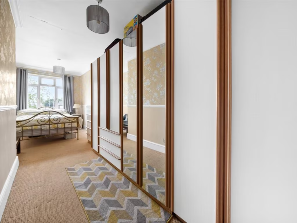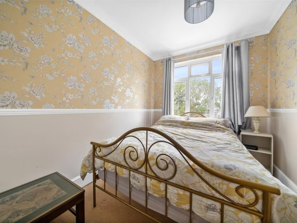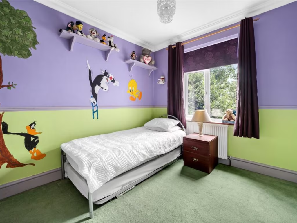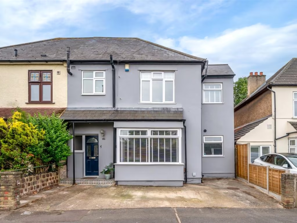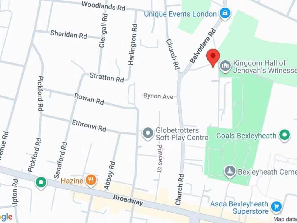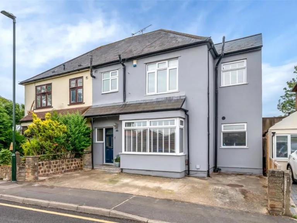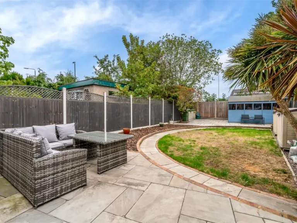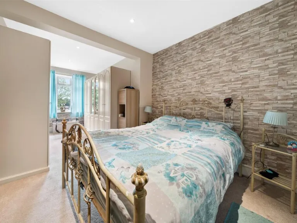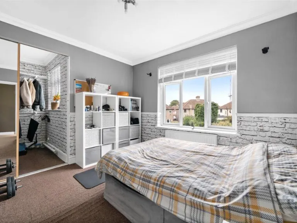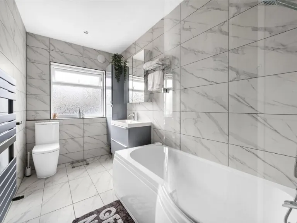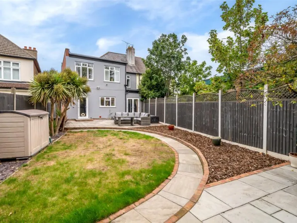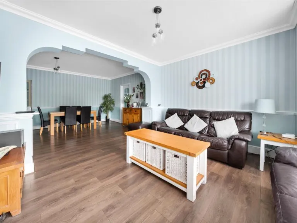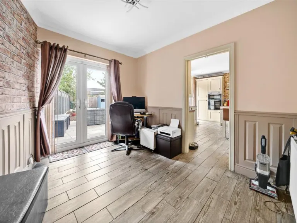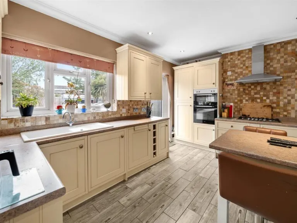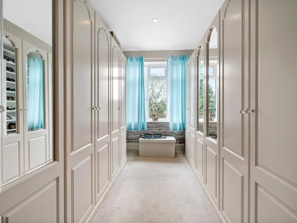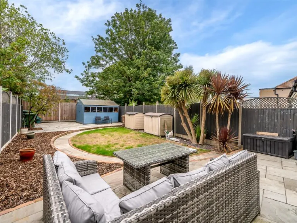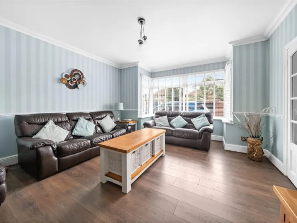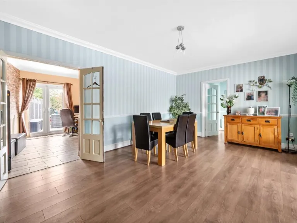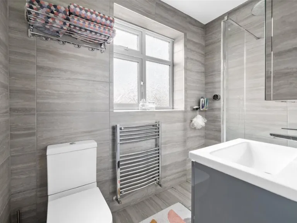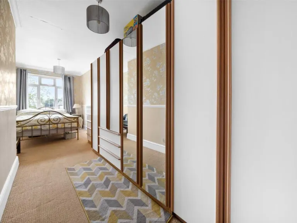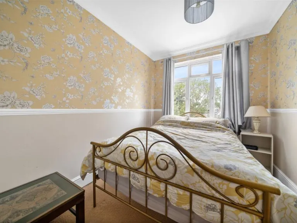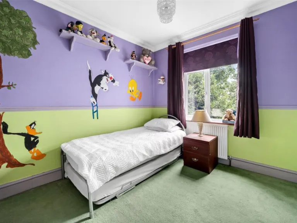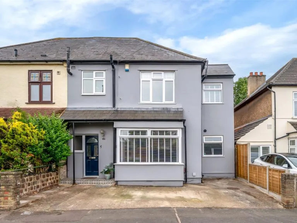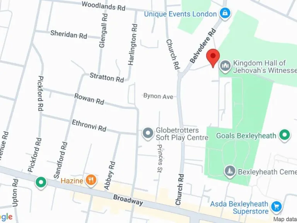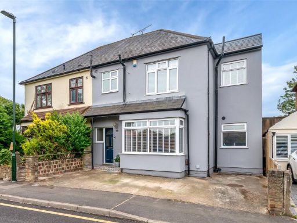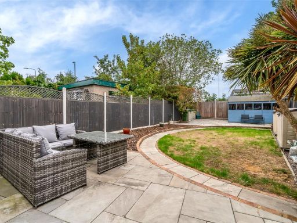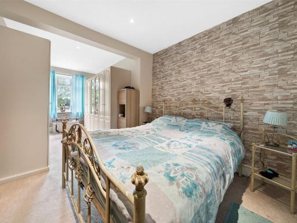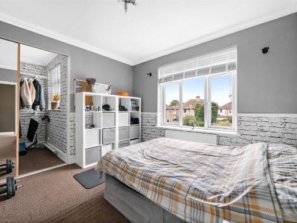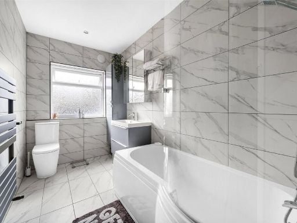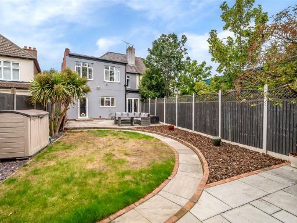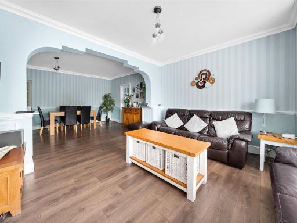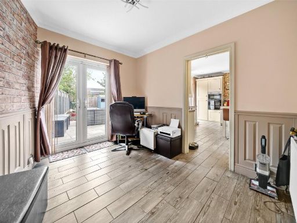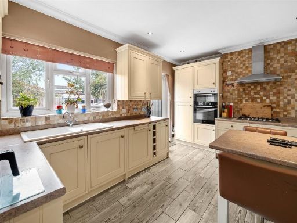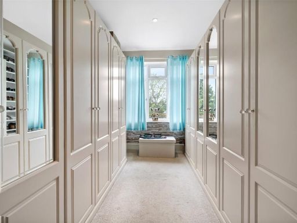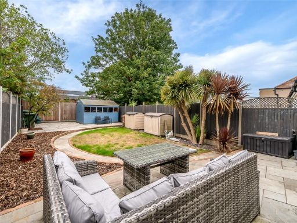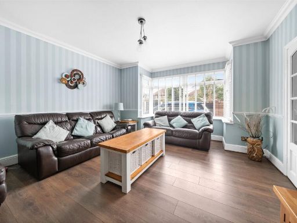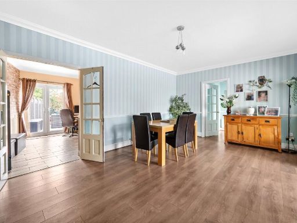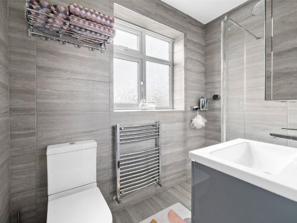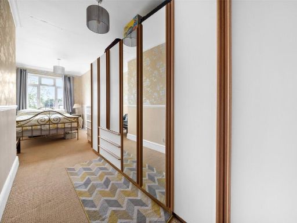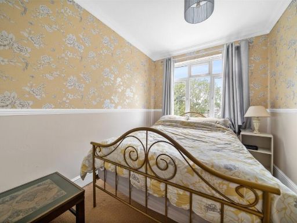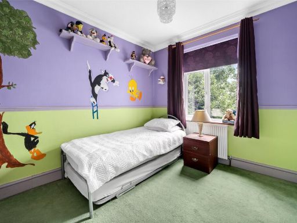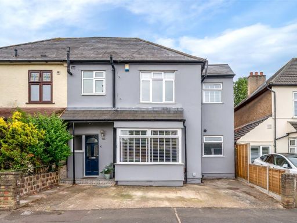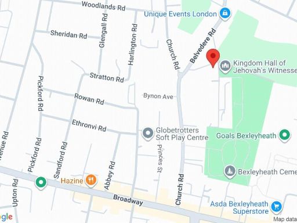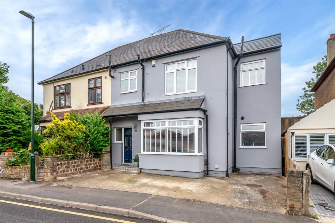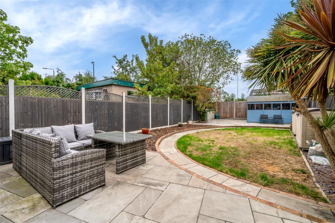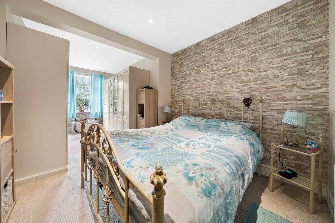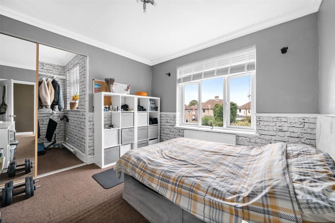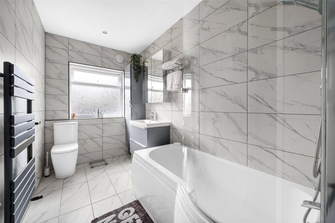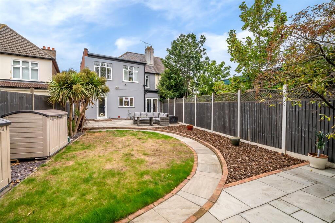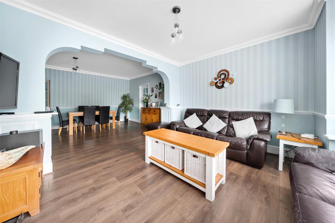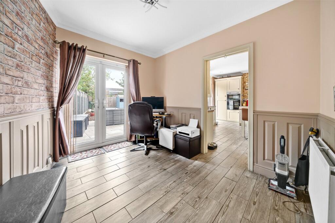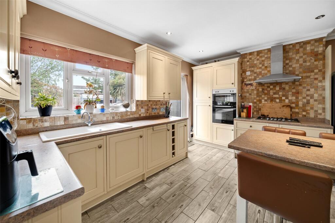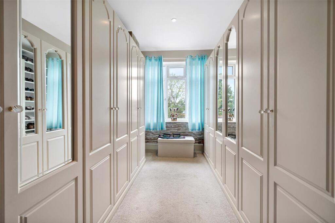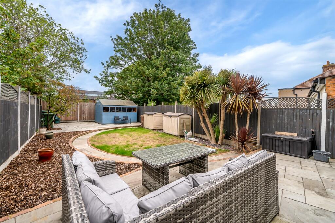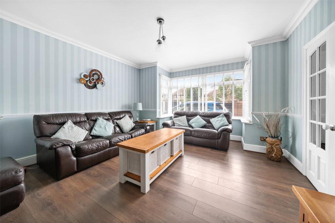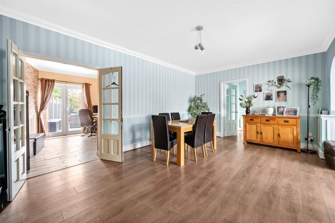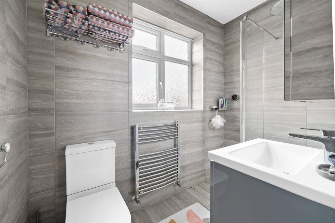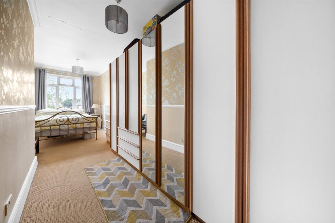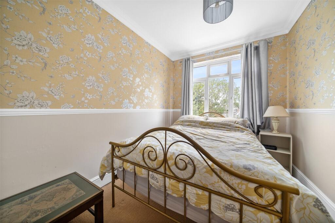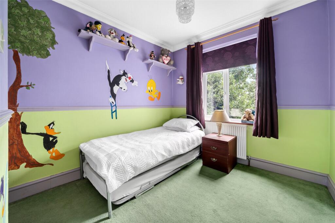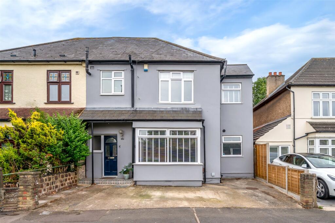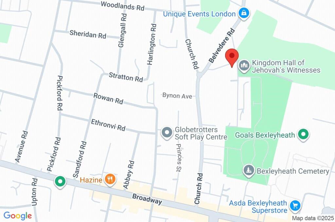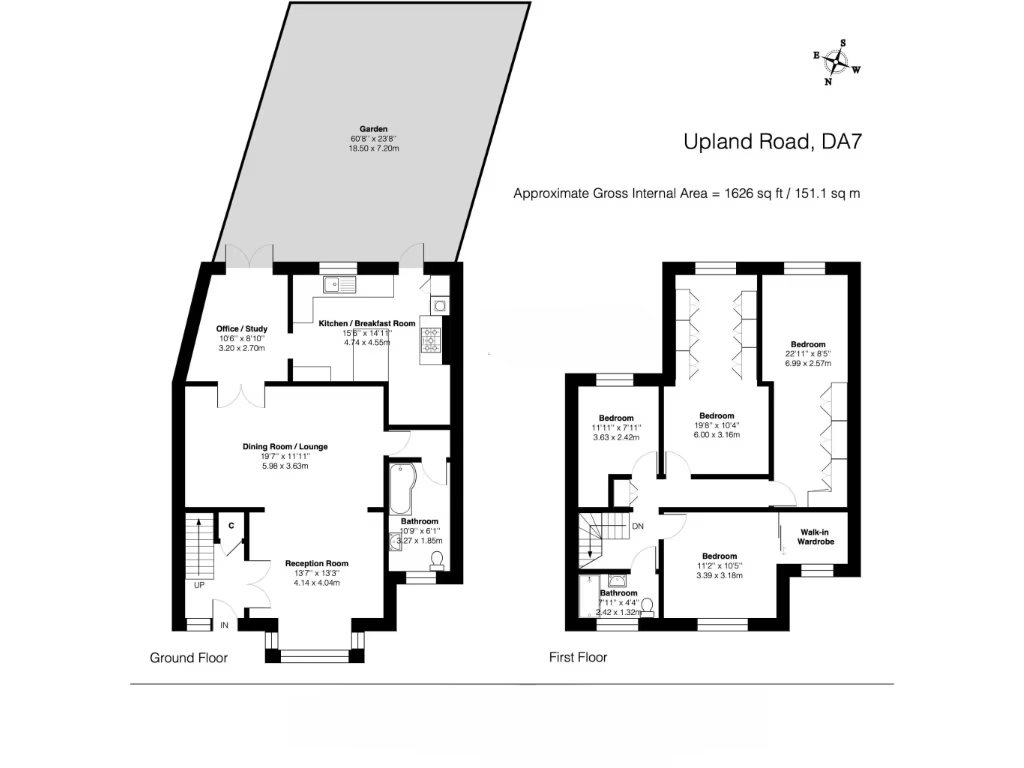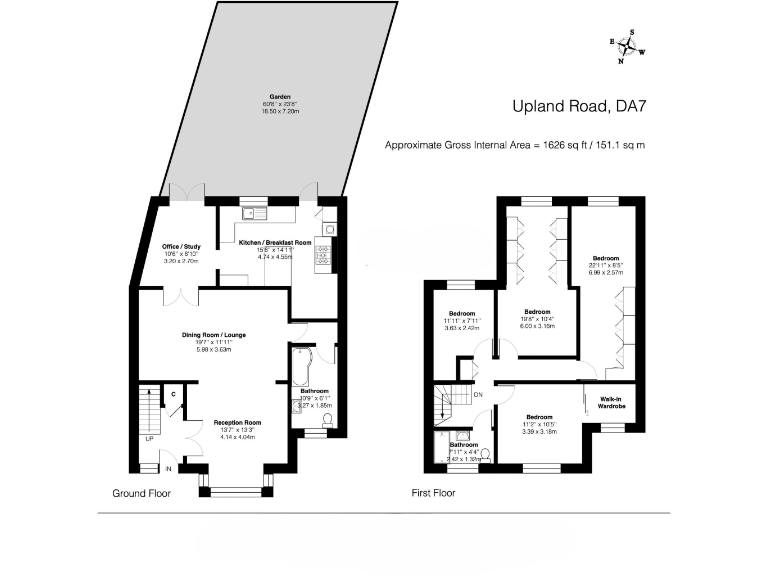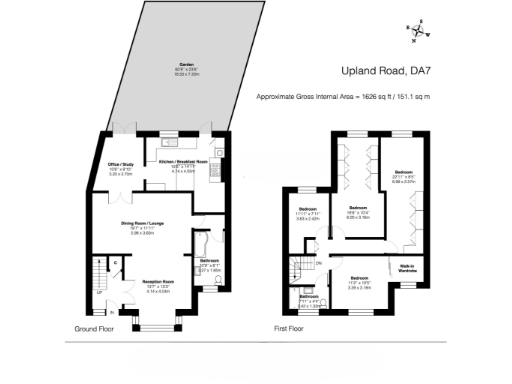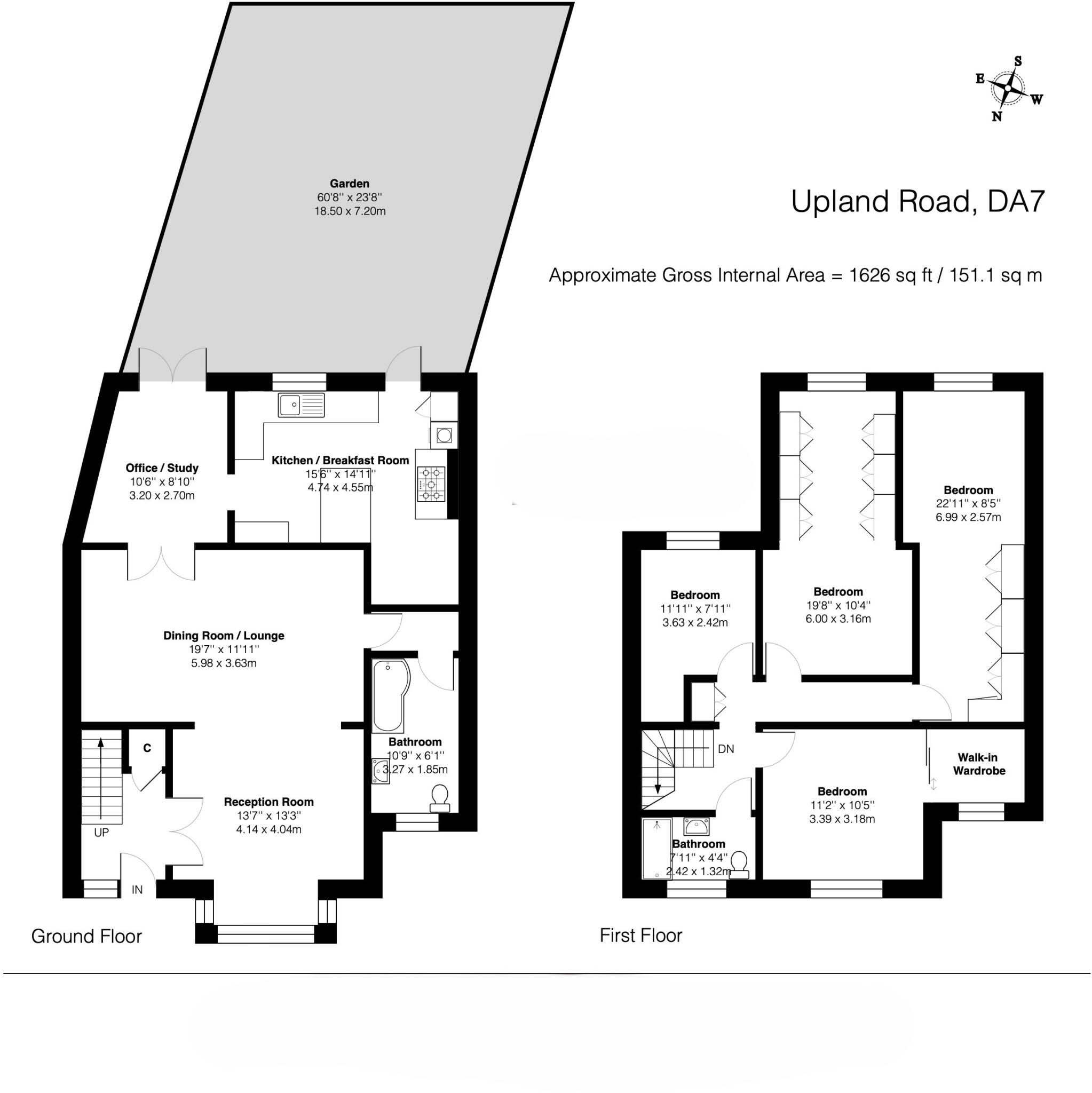Summary - 12 UPLAND ROAD BEXLEYHEATH DA7 4NR
4 bed 2 bath Semi-Detached
Bright family home with easy station access and strong school options.
Four bedrooms with spacious principal rooms and future ensuite potential
Open-plan lounge and dining room opening to south-facing garden
Stylish kitchen and separate study for home working
Over 1,600 sq ft of living space on a decent plot; parking available
Freehold tenure; Energy Performance Rating C, gas central heating
Built 1930–1949; double glazing present, install date unknown
Council Tax Band E (above average) — factor running costs
Local crime levels higher than average for the area
This extended four-bedroom semi-detached house on Upland Road provides over 1,600 sq ft of adaptable family living in a very convenient Bexleyheath location. The ground floor’s open-plan dining and lounge area flows to a stylish kitchen and south-facing garden, creating practical everyday space and a pleasant spot for afternoon sun. A study adds useful flexibility for home working or hobbies.
Upstairs are four generously proportioned bedrooms and a family bathroom; there’s clear potential to add an ensuite to the principal room subject to planning and layout choices. The property dates from the 1930s–40s, has double glazing (install date unknown) and gas central heating via a boiler and radiators. Energy performance sits at a respectable C.
Location is a major strength: a short walk to Bexleyheath station with direct services into central London, easy access to Abbey Wood and the Elizabeth Line, strong local buses including the Superloop, and a wide range of shops, health services and leisure facilities nearby. Several well-regarded schools are within walking distance, including Townley Grammar and St Thomas More.
Practical points to note: the house is freehold, sits on a decent plot with a paved patio and lawned garden, and offers parking to the front. Council Tax is in Band E and local crime levels are higher than average for the area, which some buyers will want to factor into their decision. Overall this is a spacious, well-located family home with scope for personalisation.
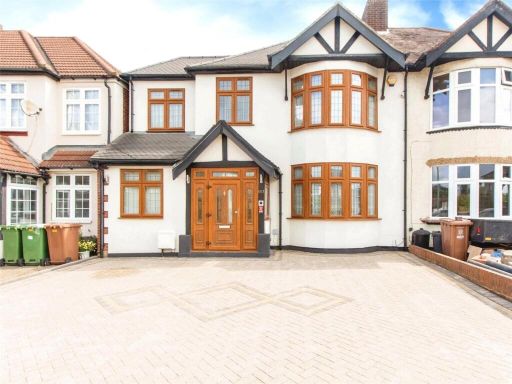 4 bedroom semi-detached house for sale in Upton Road, Bexleyheath, DA6 — £825,000 • 4 bed • 3 bath • 2322 ft²
4 bedroom semi-detached house for sale in Upton Road, Bexleyheath, DA6 — £825,000 • 4 bed • 3 bath • 2322 ft²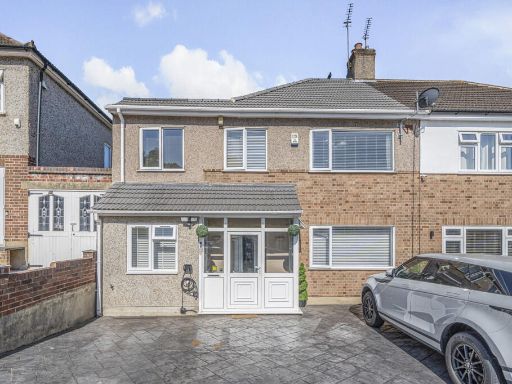 5 bedroom semi-detached house for sale in Upton Road South, Bexley, DA5 — £599,000 • 5 bed • 2 bath • 1500 ft²
5 bedroom semi-detached house for sale in Upton Road South, Bexley, DA5 — £599,000 • 5 bed • 2 bath • 1500 ft²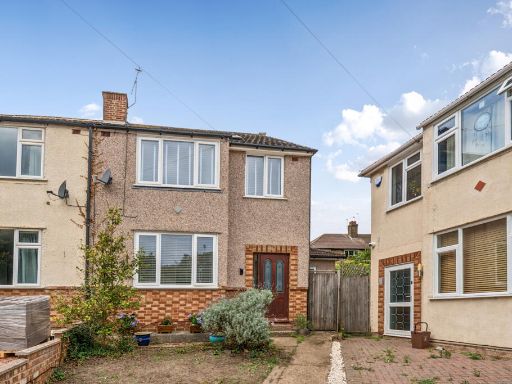 4 bedroom semi-detached house for sale in Spring Vale, Bexleyheath, DA7 — £525,000 • 4 bed • 1 bath • 1389 ft²
4 bedroom semi-detached house for sale in Spring Vale, Bexleyheath, DA7 — £525,000 • 4 bed • 1 bath • 1389 ft²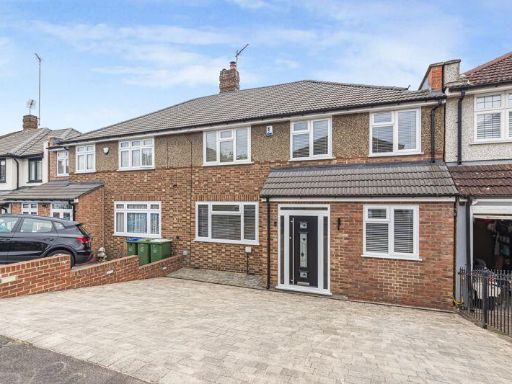 5 bedroom semi-detached house for sale in South View Close, Bexley, DA5 — £750,000 • 5 bed • 2 bath • 1681 ft²
5 bedroom semi-detached house for sale in South View Close, Bexley, DA5 — £750,000 • 5 bed • 2 bath • 1681 ft²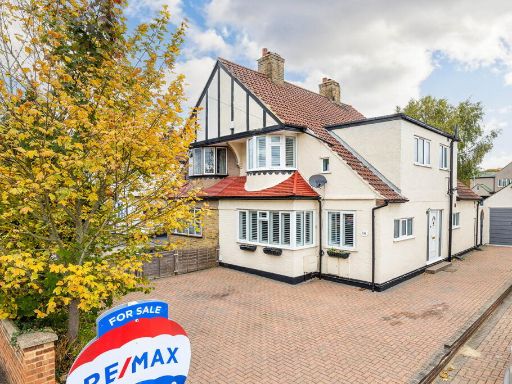 4 bedroom semi-detached house for sale in Glynde Road, Bexleyheath, DA7 — £650,000 • 4 bed • 2 bath • 1172 ft²
4 bedroom semi-detached house for sale in Glynde Road, Bexleyheath, DA7 — £650,000 • 4 bed • 2 bath • 1172 ft²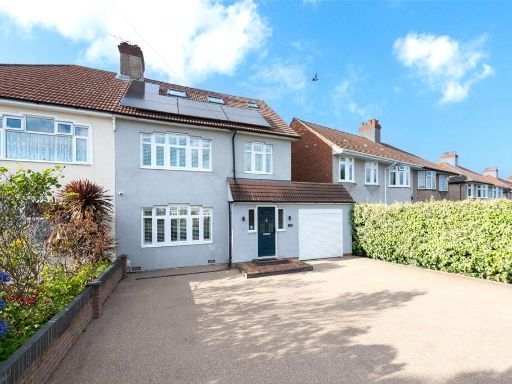 4 bedroom semi-detached house for sale in Little Heath Road, Bexleyheath, Kent, DA7 — £825,000 • 4 bed • 2 bath • 1907 ft²
4 bedroom semi-detached house for sale in Little Heath Road, Bexleyheath, Kent, DA7 — £825,000 • 4 bed • 2 bath • 1907 ft²