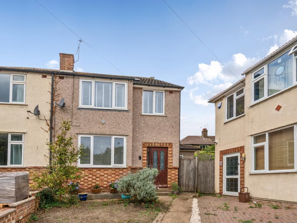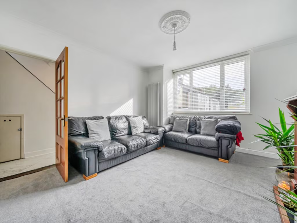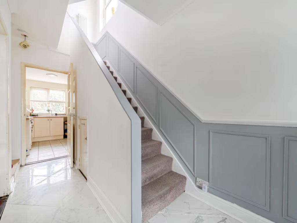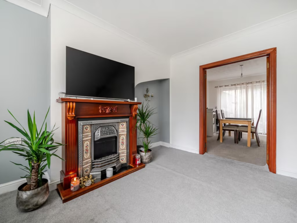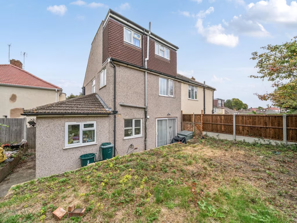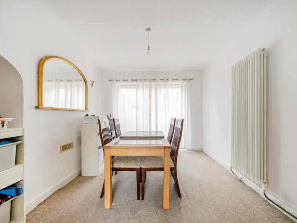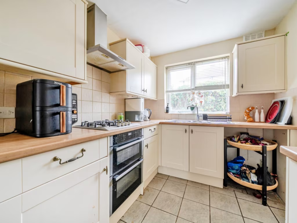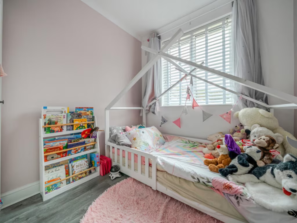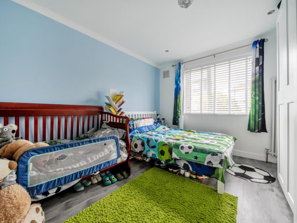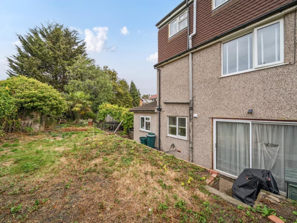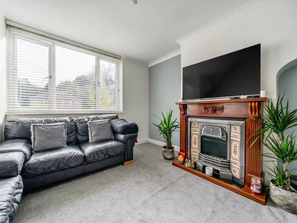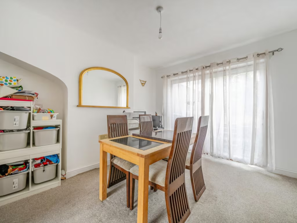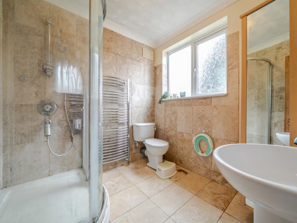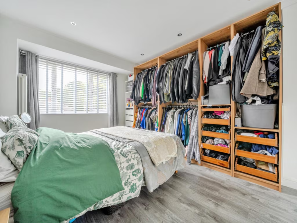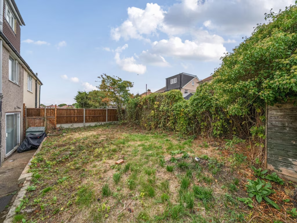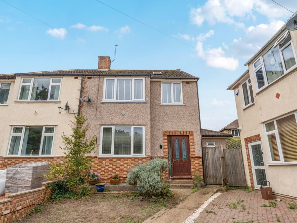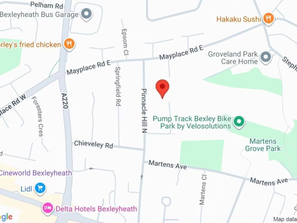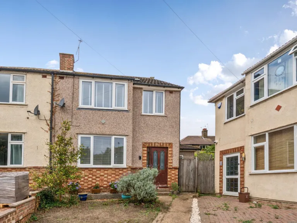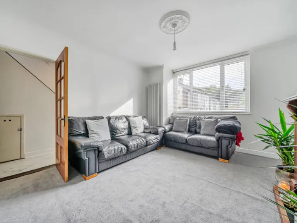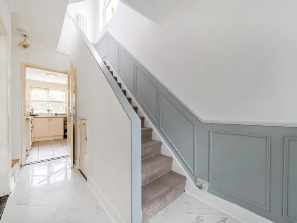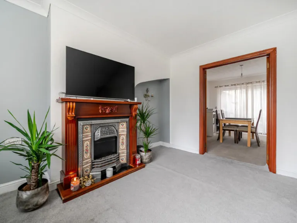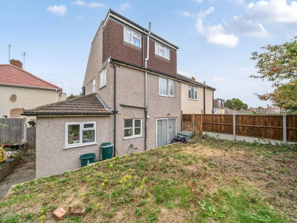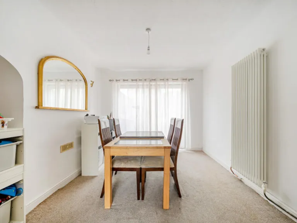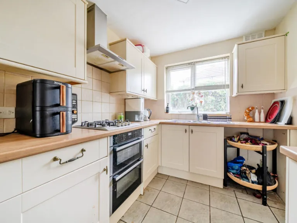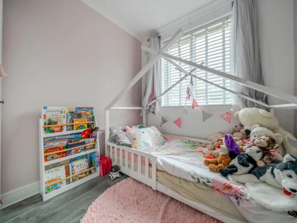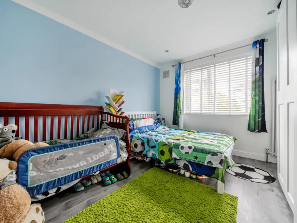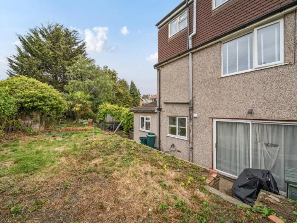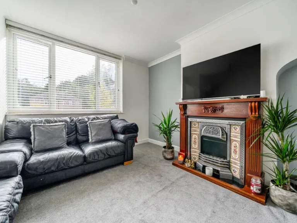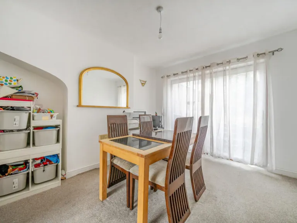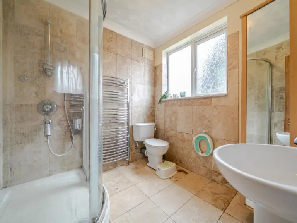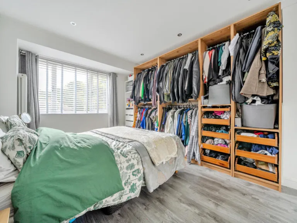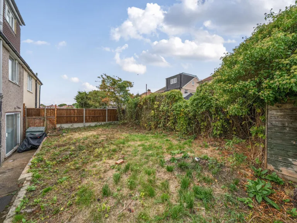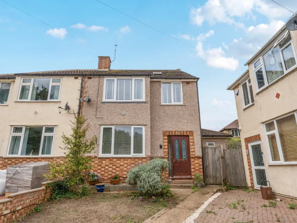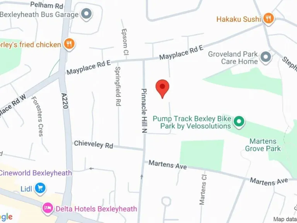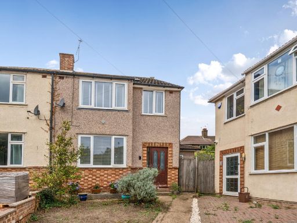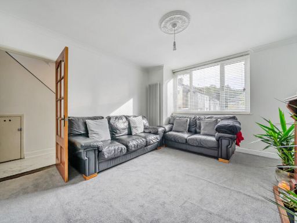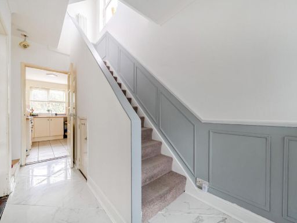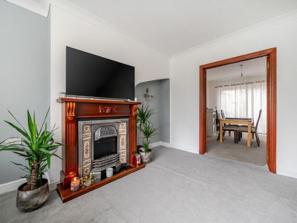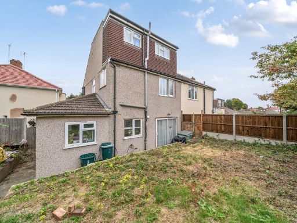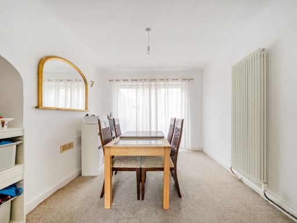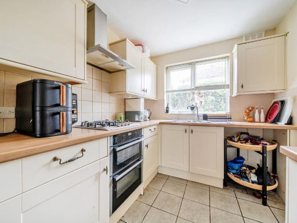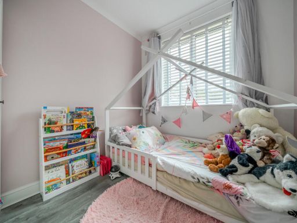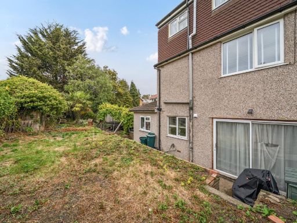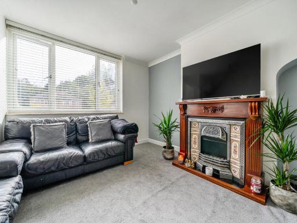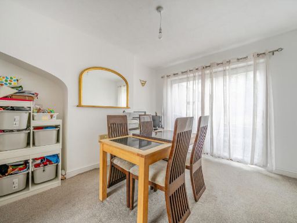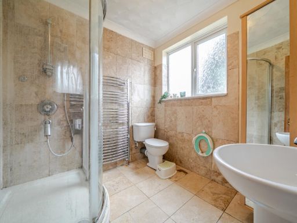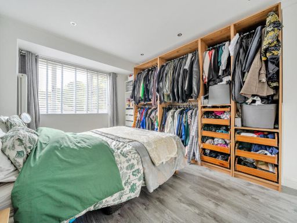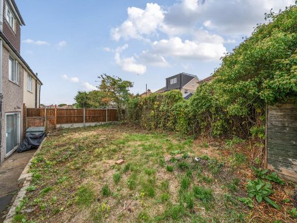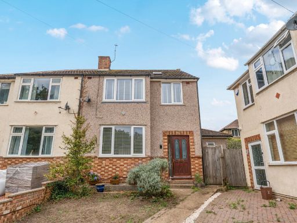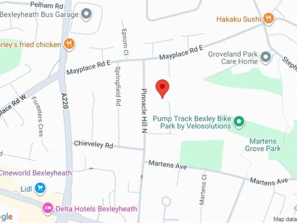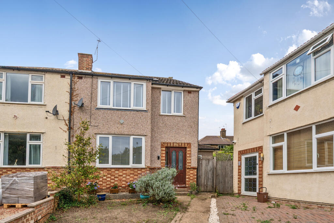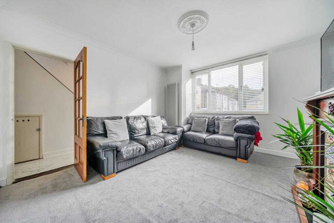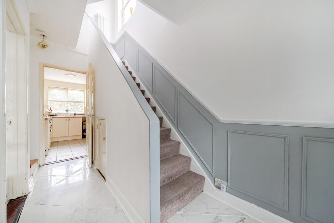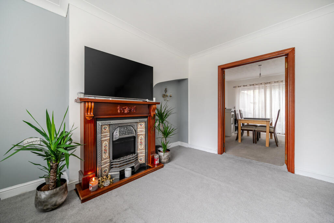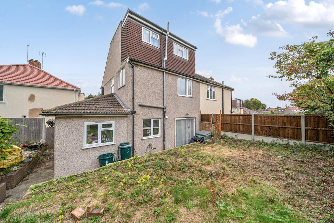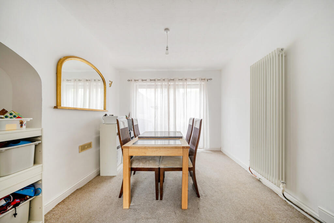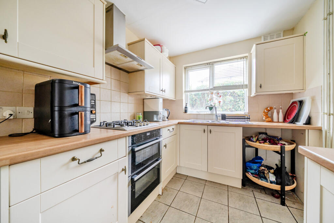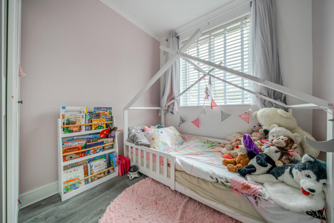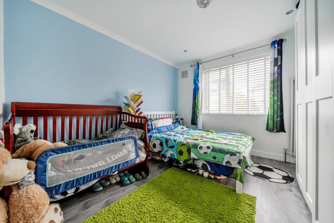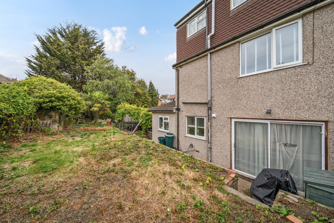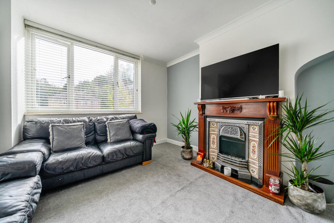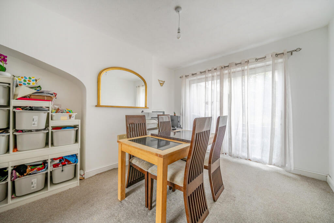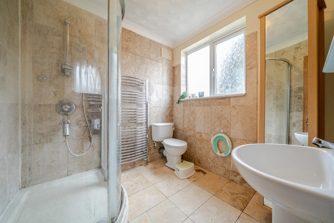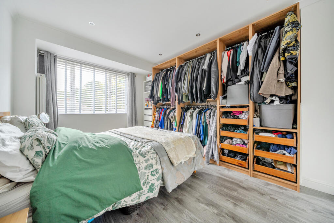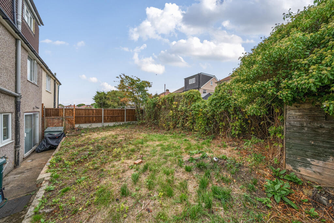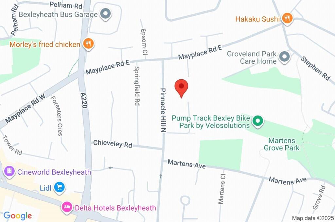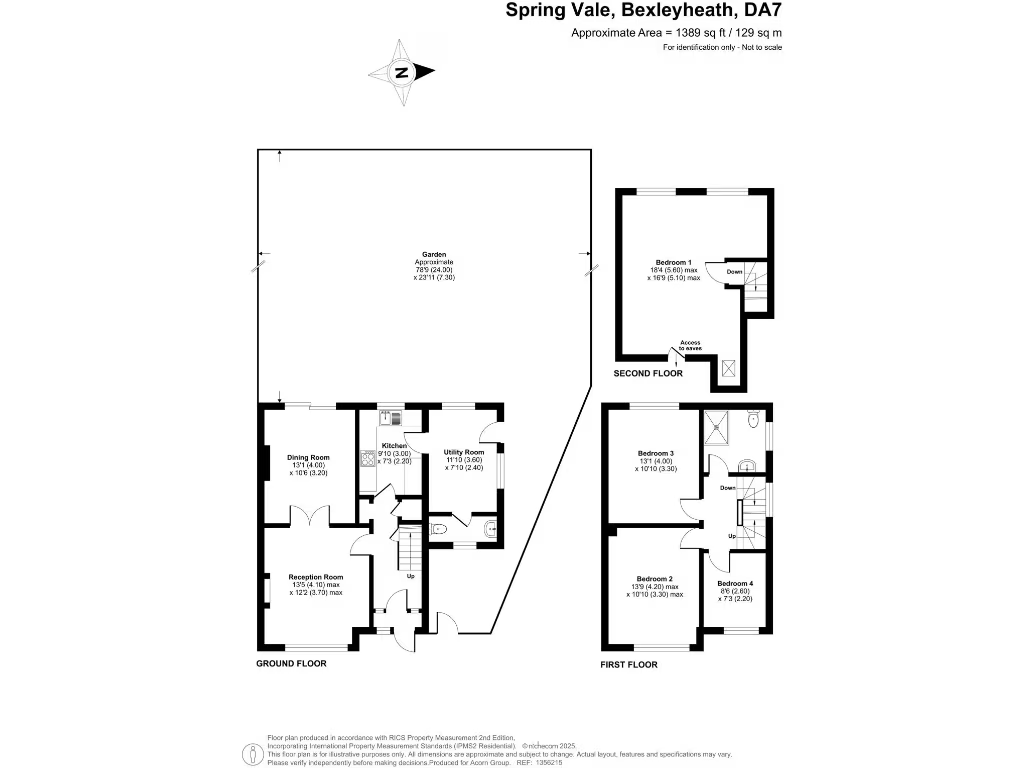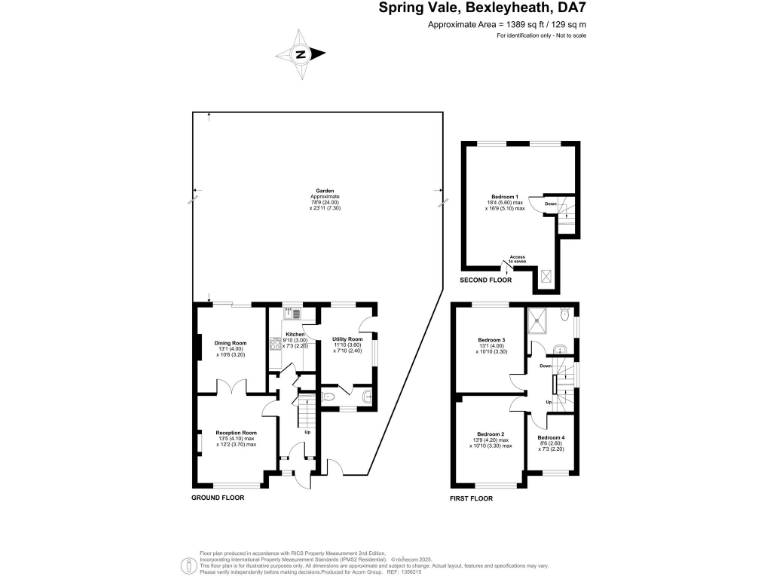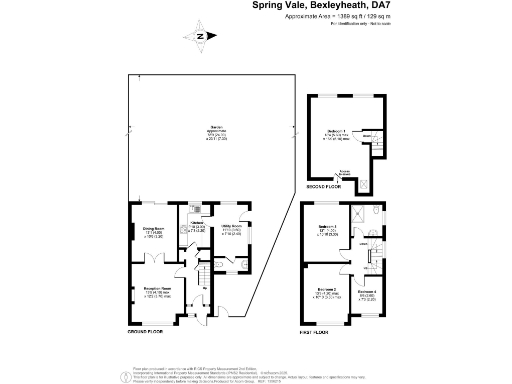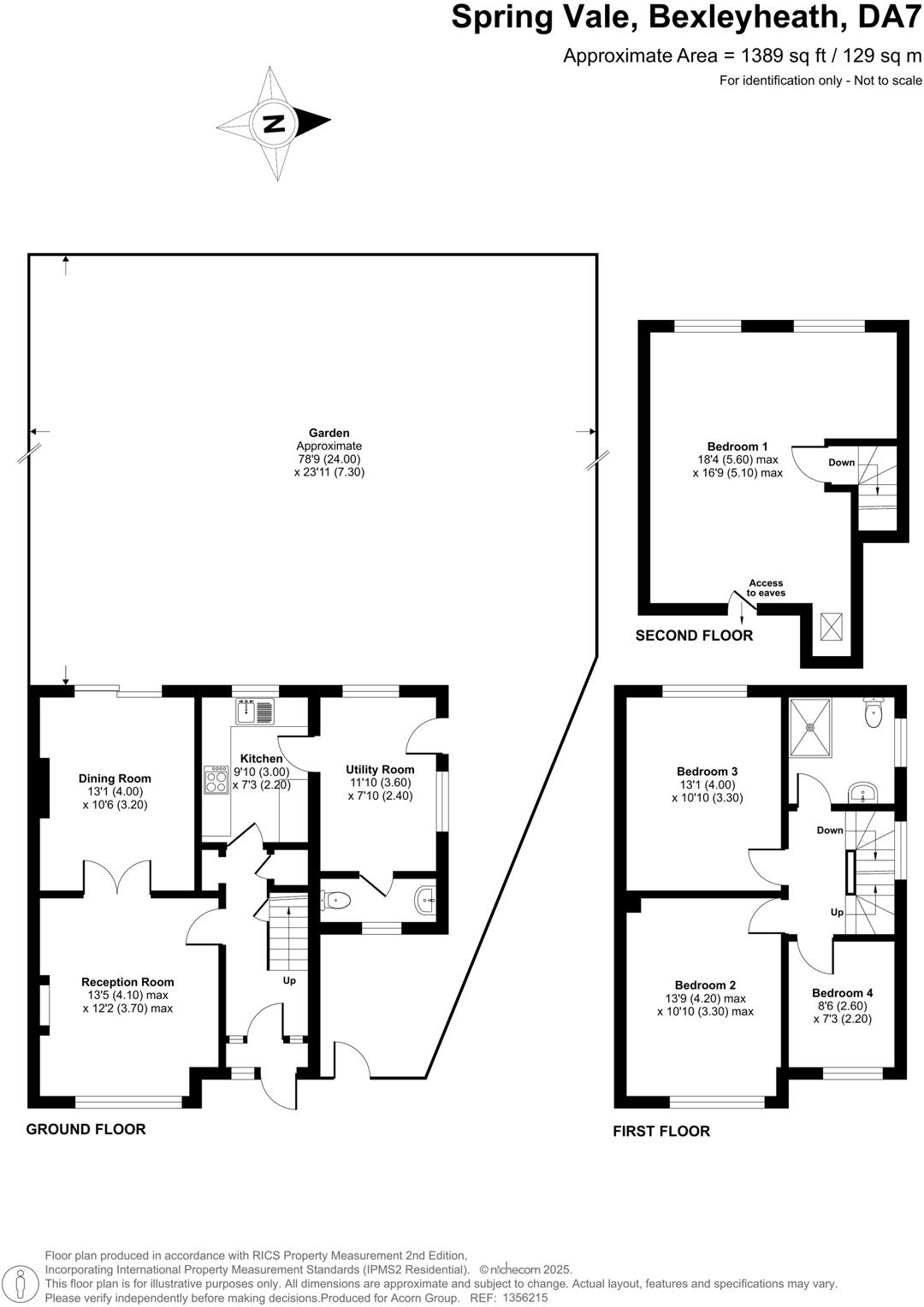Summary - 27 SPRING VALE BEXLEYHEATH DA7 6AR
4 bed 1 bath Semi-Detached
Large garden and excellent schools nearby, ideal for growing families.
- Four bedrooms including large second-floor principal suite
- Bright reception and separate dining room
- Long private rear garden, about 78ft
- Off-street parking available for at least one vehicle
- Utility area could be opened into a larger kitchen/family space
- Single family bathroom only; one WC downstairs
- Built 1930–49 with solid brick walls, likely no cavity insulation
- Energy Efficiency Rating D; some refurbishment potential
Tucked in a quiet Spring Vale close, this four-bedroom semi-detached family home offers generous living space and a long, private garden extending approximately 78ft. The ground floor provides a bright front reception, separate dining room and a central kitchen with an adjoining utility area that could be opened up to create a larger kitchen/family living space. A downstairs WC adds convenience for busy family life.
Upstairs there are two double bedrooms and a single on the first floor served by a family bathroom, while the second floor is occupied by a spacious principal bedroom with eaves storage and plenty of natural light. Practical recent upgrades include double glazing (some new front windows in 2020) and a modern boiler, helping to reduce immediate maintenance concerns.
The location will appeal to families: multiple well-regarded primary and secondary schools are within easy reach, Danson Park and local shops are nearby, and Barnehurst station provides direct rail services into central London. Good road links to the A2 and M25 and fast broadband and mobile signal add to everyday convenience.
Important points to note: the house dates from the 1930–49 period with solid brick walls assumed to have no cavity insulation, and the energy rating is D. There is one family bathroom only, and while off-street parking is available, buyers wanting more car space should check capacity. The property offers clear scope for refurbishment or extension to add value and better suit a growing family.
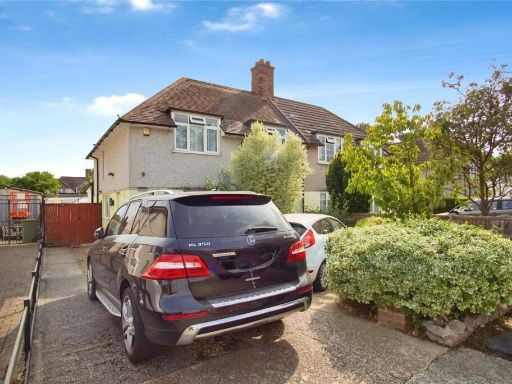 4 bedroom semi-detached house for sale in Heath Way, Erith, DA8 — £500,000 • 4 bed • 1 bath • 1063 ft²
4 bedroom semi-detached house for sale in Heath Way, Erith, DA8 — £500,000 • 4 bed • 1 bath • 1063 ft²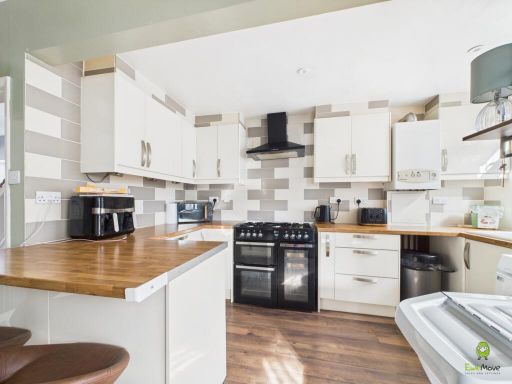 4 bedroom semi-detached house for sale in Iris Crescent, Bexleyheath, Kent, DA7 — £550,000 • 4 bed • 2 bath • 1369 ft²
4 bedroom semi-detached house for sale in Iris Crescent, Bexleyheath, Kent, DA7 — £550,000 • 4 bed • 2 bath • 1369 ft²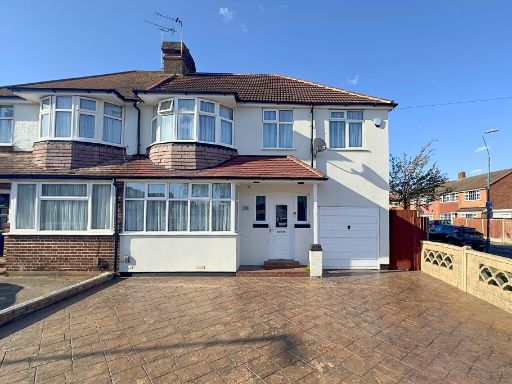 4 bedroom semi-detached house for sale in Mayplace Road East, Bexleyheath, Kent, DA7 — £575,000 • 4 bed • 1 bath • 1178 ft²
4 bedroom semi-detached house for sale in Mayplace Road East, Bexleyheath, Kent, DA7 — £575,000 • 4 bed • 1 bath • 1178 ft²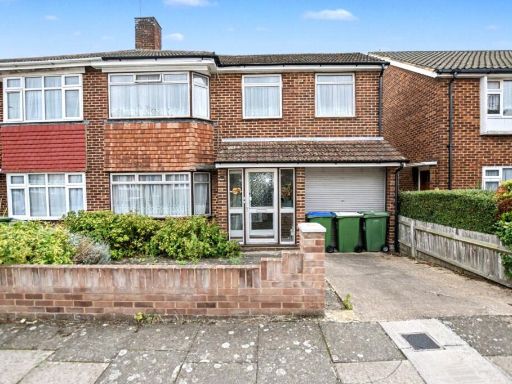 3 bedroom semi-detached house for sale in Foresters Crescent, Bexleyheath, DA7 — £500,000 • 3 bed • 2 bath
3 bedroom semi-detached house for sale in Foresters Crescent, Bexleyheath, DA7 — £500,000 • 3 bed • 2 bath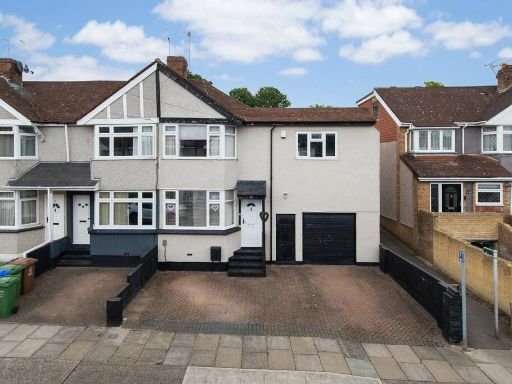 4 bedroom end of terrace house for sale in Sunland Avenue, South Bexleyheath, DA6 — £600,000 • 4 bed • 1 bath • 1322 ft²
4 bedroom end of terrace house for sale in Sunland Avenue, South Bexleyheath, DA6 — £600,000 • 4 bed • 1 bath • 1322 ft²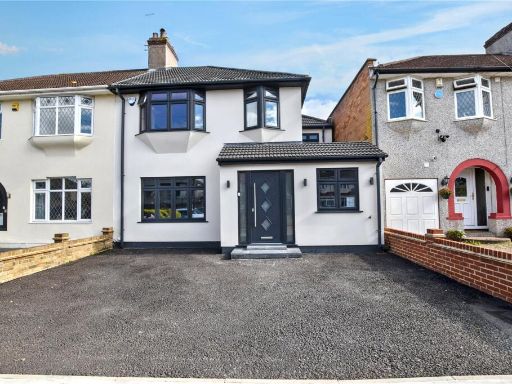 4 bedroom semi-detached house for sale in Norfolk Gardens, Bexleyheath, DA7 — £775,000 • 4 bed • 3 bath • 883 ft²
4 bedroom semi-detached house for sale in Norfolk Gardens, Bexleyheath, DA7 — £775,000 • 4 bed • 3 bath • 883 ft²