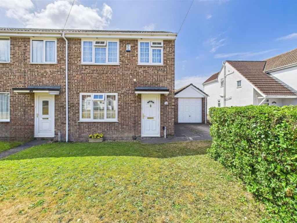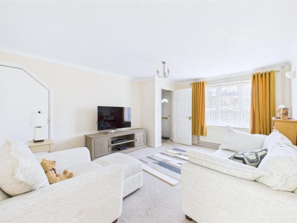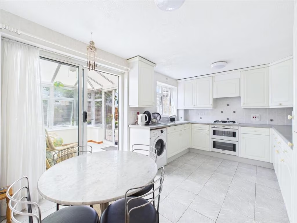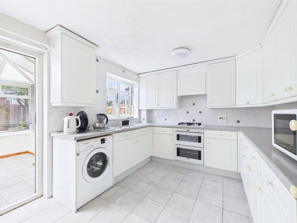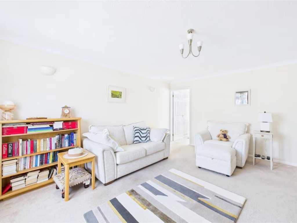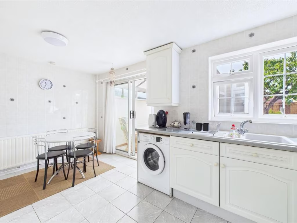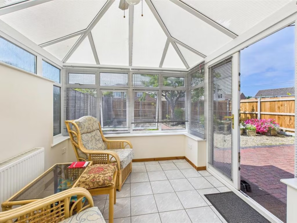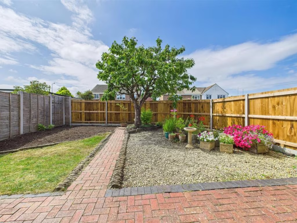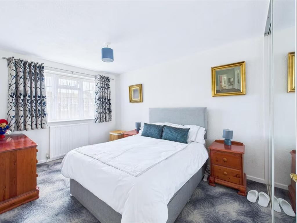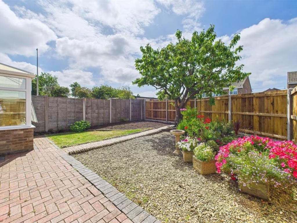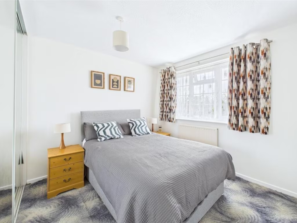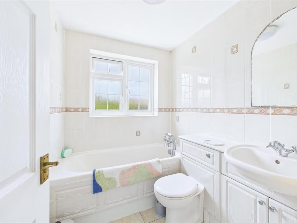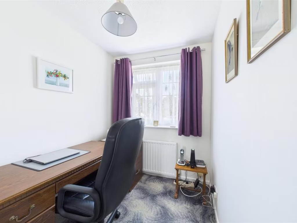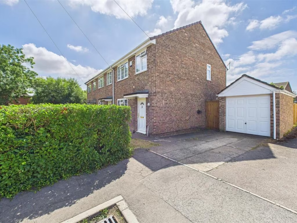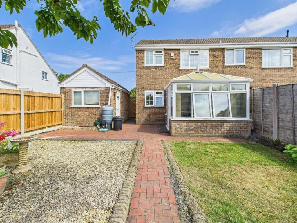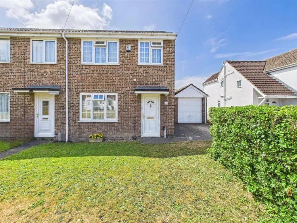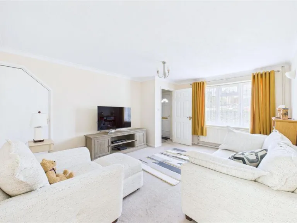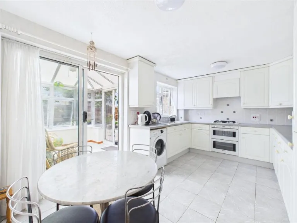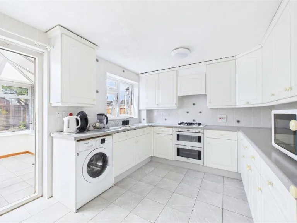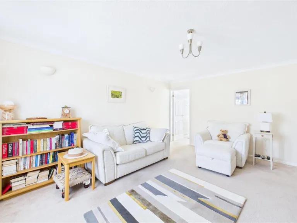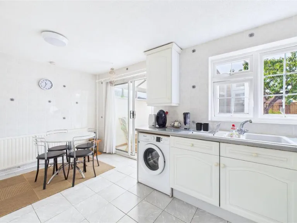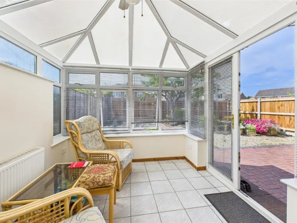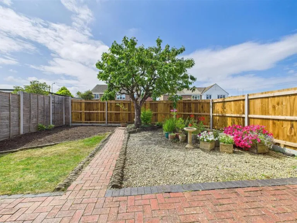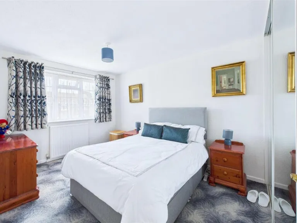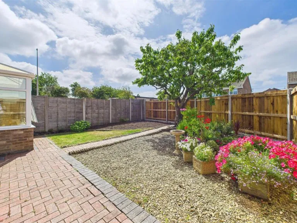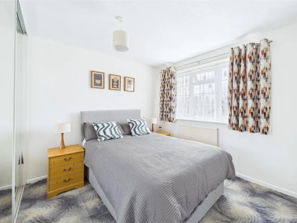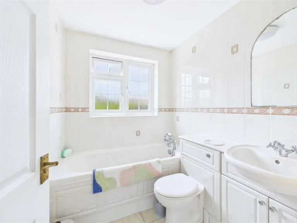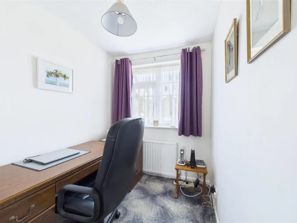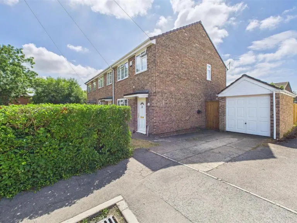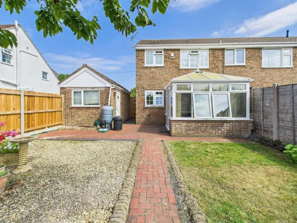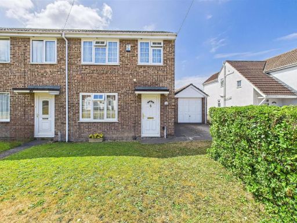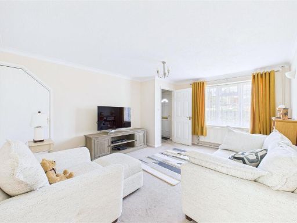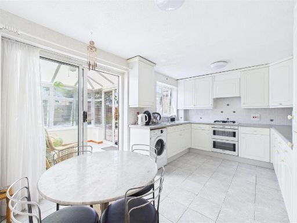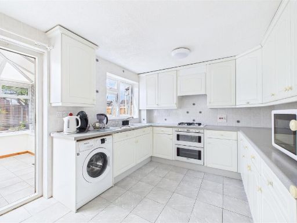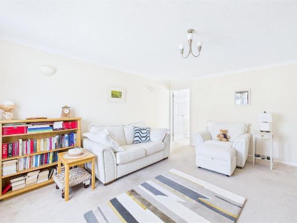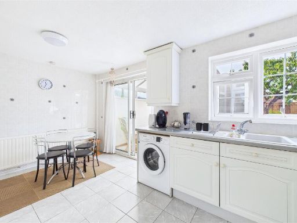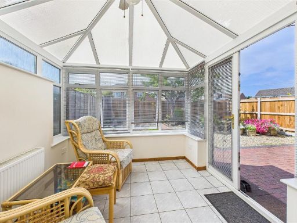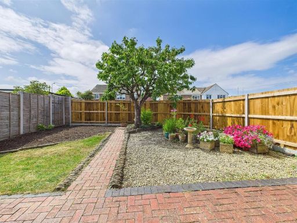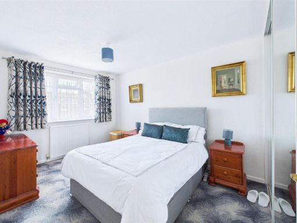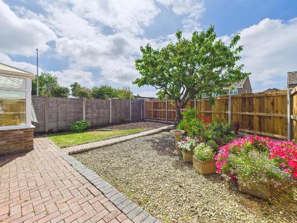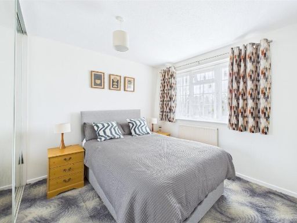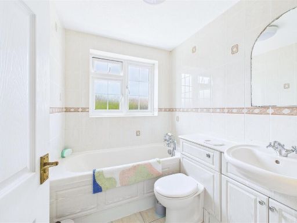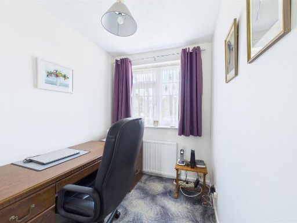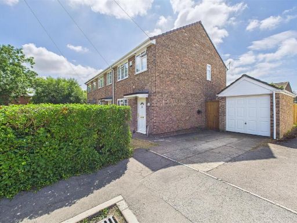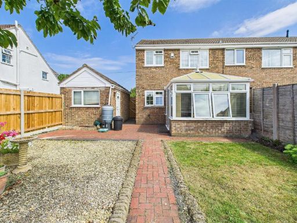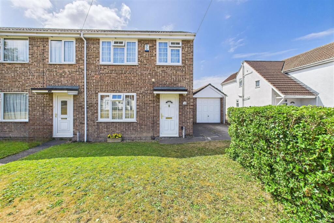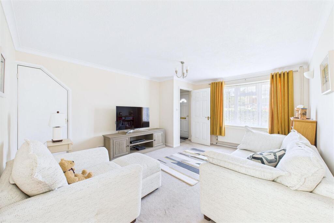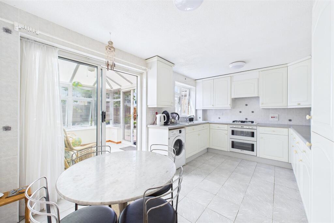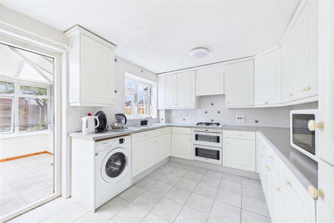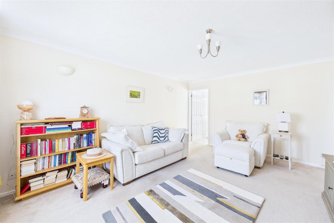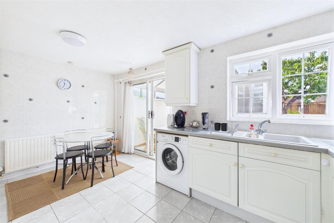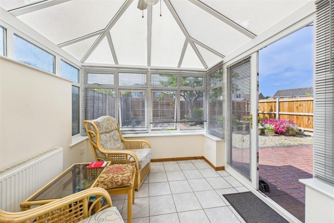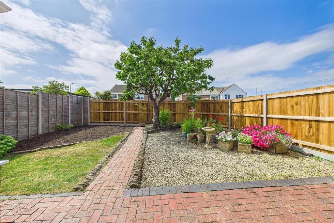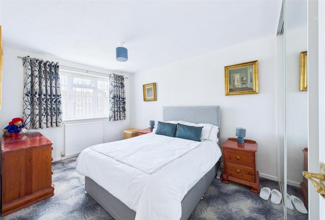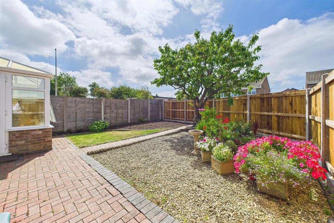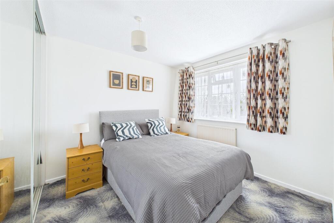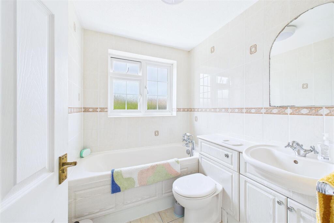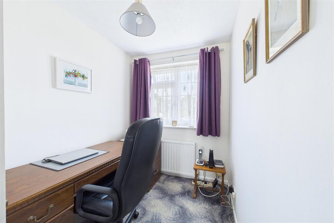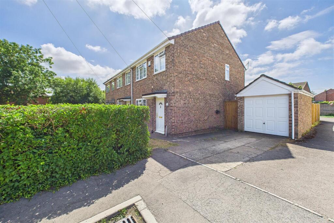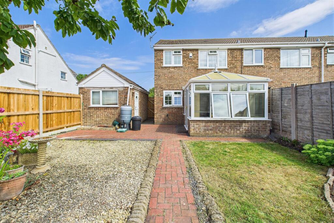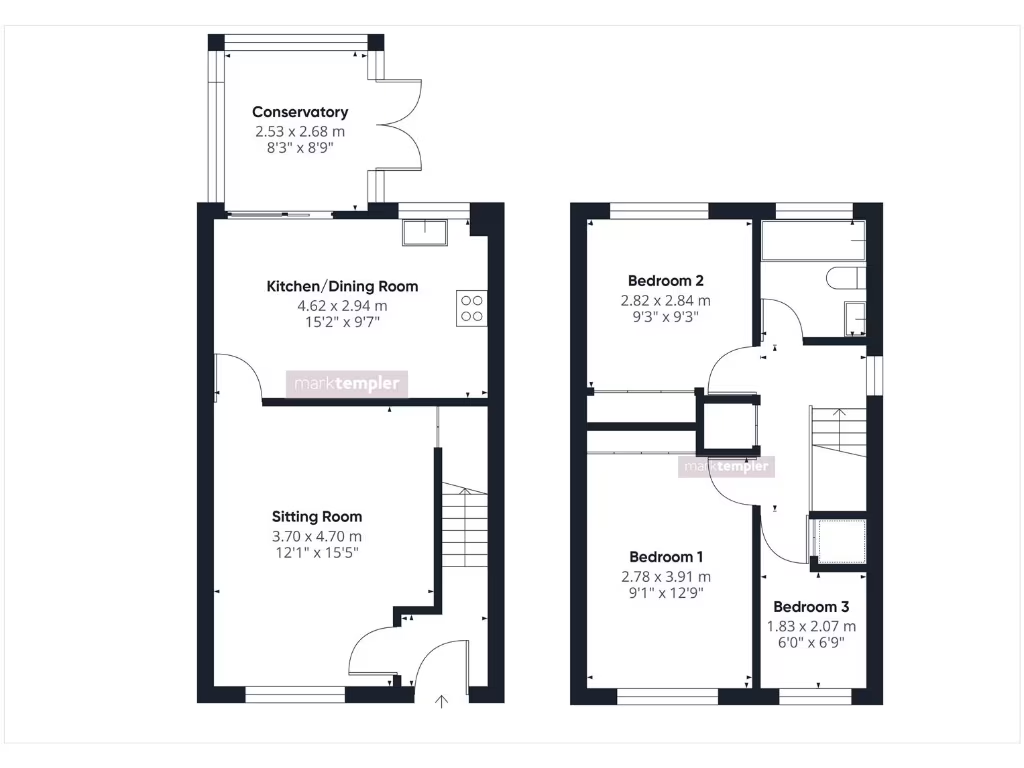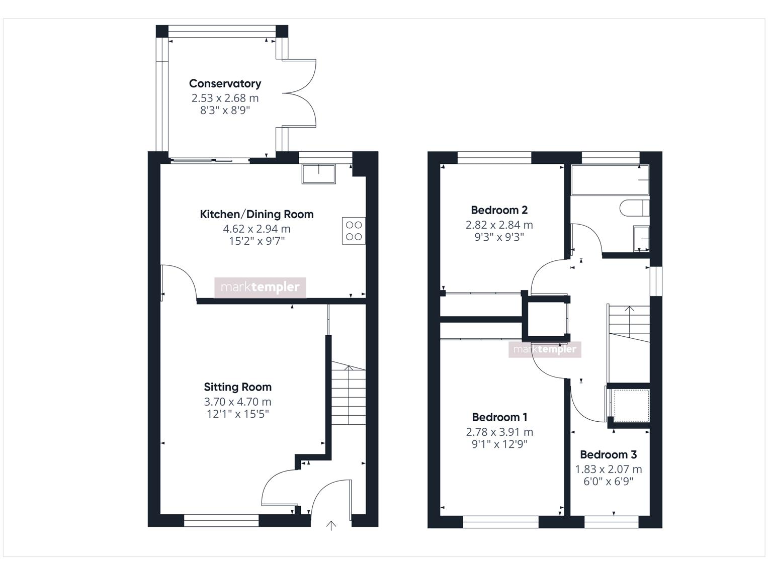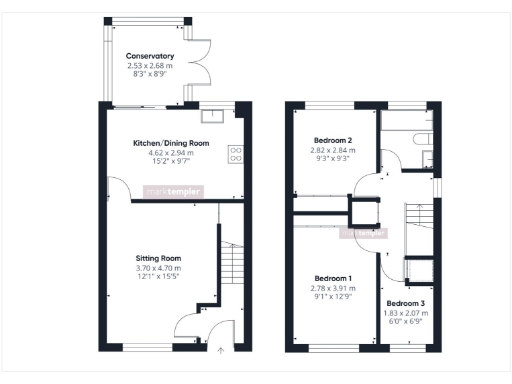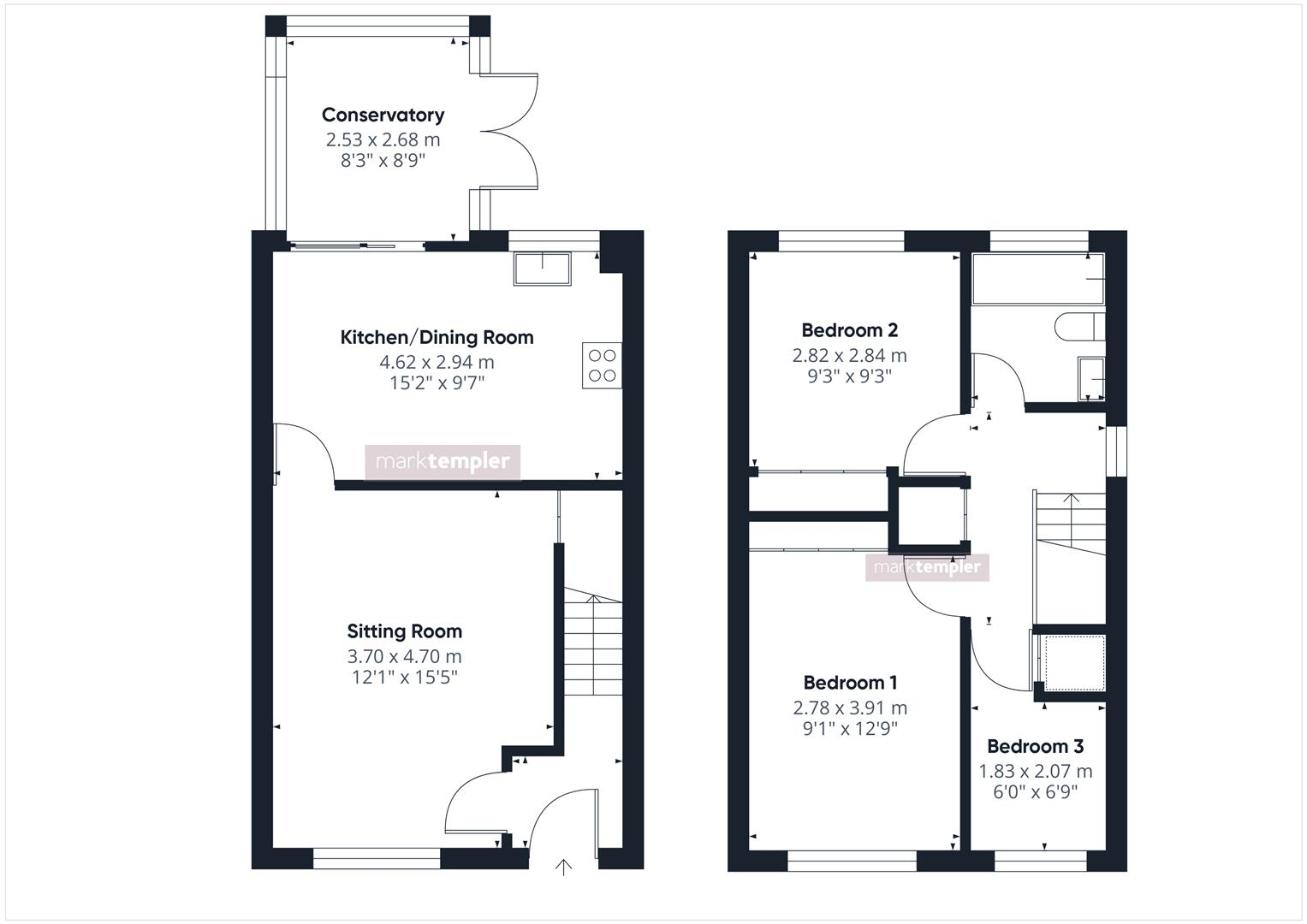Summary - Found on the outskirts of Clevedon BS21 5HA
3 bed 1 bath End of Terrace
Driveway plus detached garage with converted hobby/storage room
Bright conservatory adjoining kitchen/diner for flexible living
Three bedrooms with built-in storage; family bathroom serves all bedrooms
Sunny rear garden with patio, lawn and decorative chippings
Average internal size ~831 sq ft on a small plot
Built 1976–1982; cavity walls with partial insulation assumed
Double glazing present; installation date unknown
Ultrafast broadband (to 1800 Mbps) and excellent mobile signal
Set on the outskirts of Clevedon, this modern three-bedroom end-terrace offers practical family living with good local amenities and countryside nearby. The ground floor flows from a front sitting room into a spacious kitchen/diner and bright conservatory, creating flexible space for everyday life and relaxed dining. Upstairs are three well-proportioned bedrooms with built-in storage and a single family bathroom.
Outside, both front and rear gardens are easy to maintain: a sunny rear garden with patio, lawn and decorative chippings, plus a small front garden with hedge. Off-street parking is provided by a driveway and a detached single garage; the rear of the garage has been converted to a hobby/storage room for extra utility. Ultrafast broadband and strong mobile signal support home working and streaming.
Practical points to note: the house was built in the late 1970s–early 1980s with cavity walls and assumed partial insulation; double glazing is present but the install date is unknown. The property is a modest plot and offers average internal space (approx. 831 sq ft) typical of this style. There is one family bathroom only. Overall, this is a straightforward, affordable freehold home suited to a growing family or buyers seeking a well-located starter home with scope to personalise.
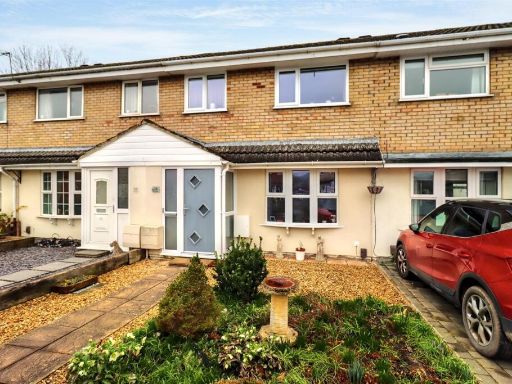 3 bedroom terraced house for sale in Popular position on the outskirts of Clevedon, BS21 — £325,000 • 3 bed • 2 bath • 856 ft²
3 bedroom terraced house for sale in Popular position on the outskirts of Clevedon, BS21 — £325,000 • 3 bed • 2 bath • 856 ft²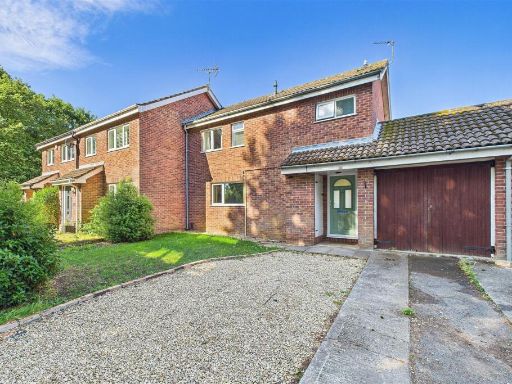 3 bedroom end of terrace house for sale in Nestled away in a central location within Clevedon, BS21 — £375,000 • 3 bed • 1 bath • 997 ft²
3 bedroom end of terrace house for sale in Nestled away in a central location within Clevedon, BS21 — £375,000 • 3 bed • 1 bath • 997 ft²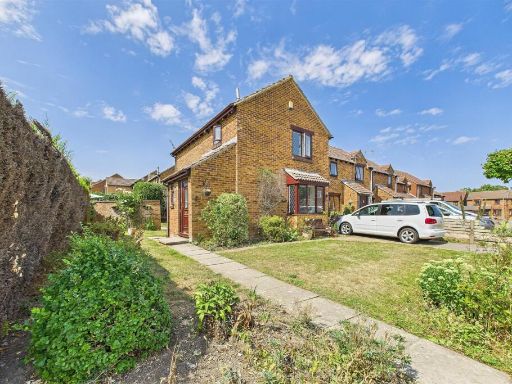 3 bedroom link detached house for sale in Level walk to Clevedon Town Centre, BS21 — £375,000 • 3 bed • 1 bath • 881 ft²
3 bedroom link detached house for sale in Level walk to Clevedon Town Centre, BS21 — £375,000 • 3 bed • 1 bath • 881 ft²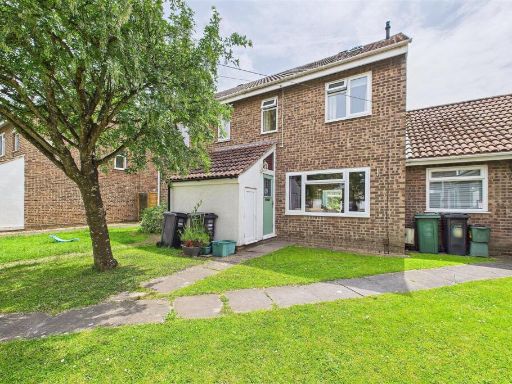 3 bedroom terraced house for sale in Secluded position off Fosse Way in Clevedon, BS21 — £299,950 • 3 bed • 1 bath • 736 ft²
3 bedroom terraced house for sale in Secluded position off Fosse Way in Clevedon, BS21 — £299,950 • 3 bed • 1 bath • 736 ft²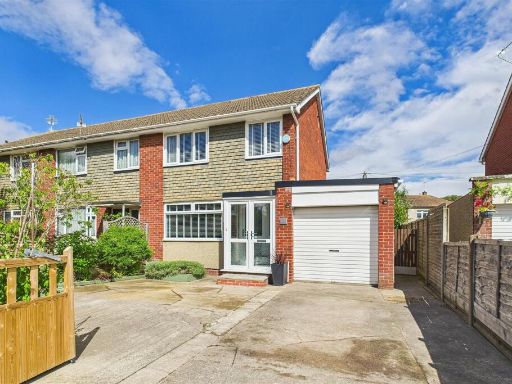 3 bedroom semi-detached house for sale in Convenient cul de sac position close to Clevedon town centre, BS21 — £349,950 • 3 bed • 1 bath • 901 ft²
3 bedroom semi-detached house for sale in Convenient cul de sac position close to Clevedon town centre, BS21 — £349,950 • 3 bed • 1 bath • 901 ft²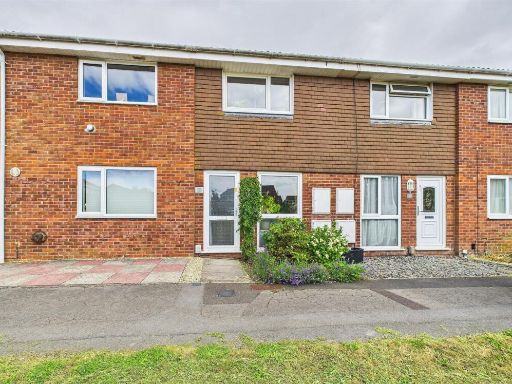 2 bedroom terraced house for sale in Positioned just off Fosseway in Clevedon, BS21 — £264,500 • 2 bed • 1 bath • 593 ft²
2 bedroom terraced house for sale in Positioned just off Fosseway in Clevedon, BS21 — £264,500 • 2 bed • 1 bath • 593 ft²