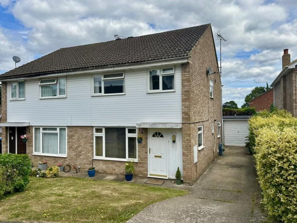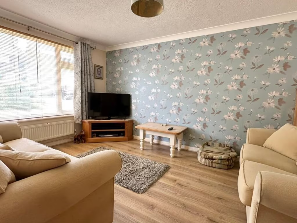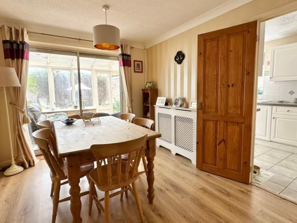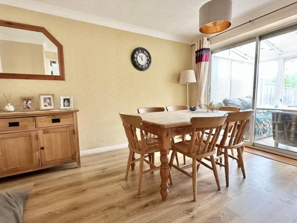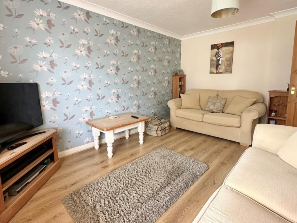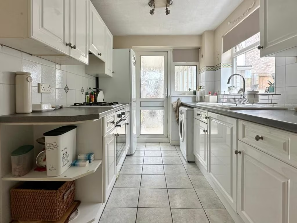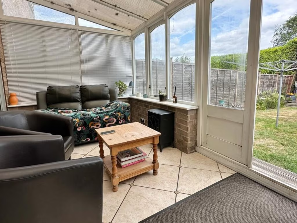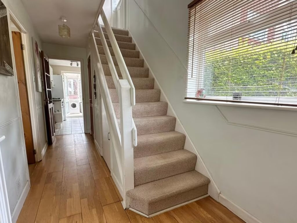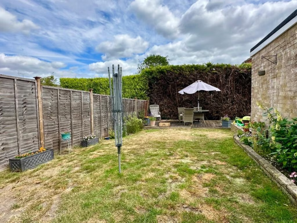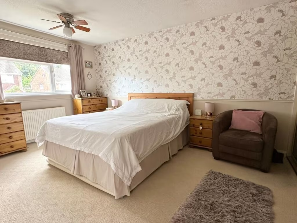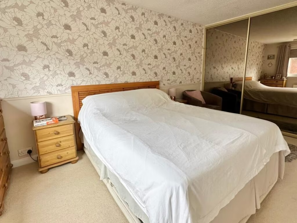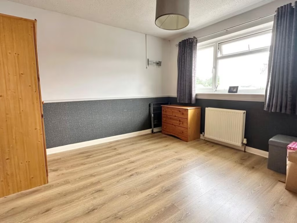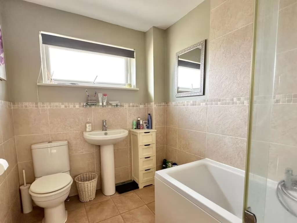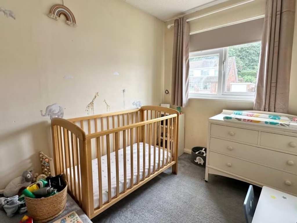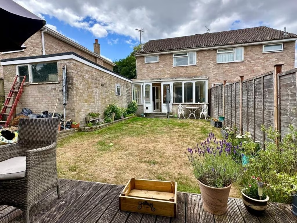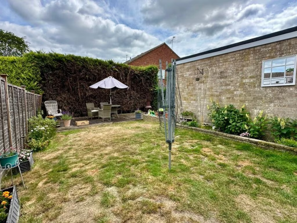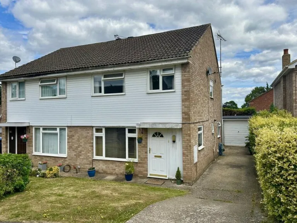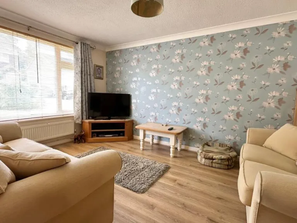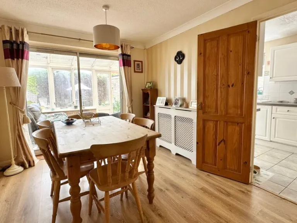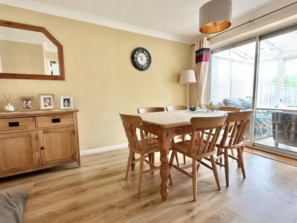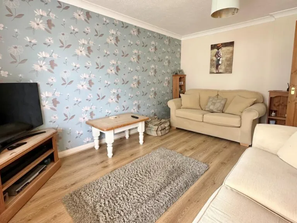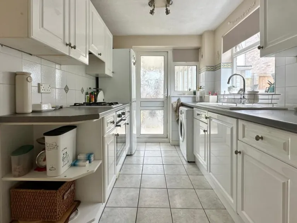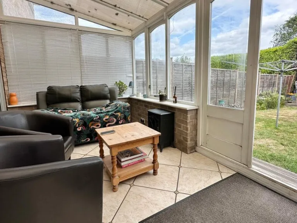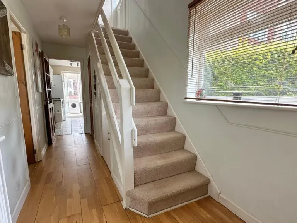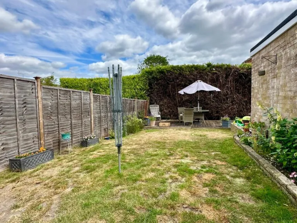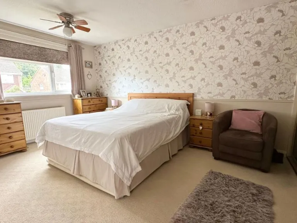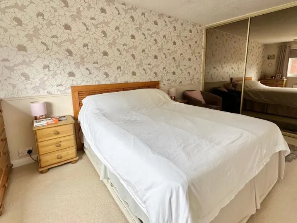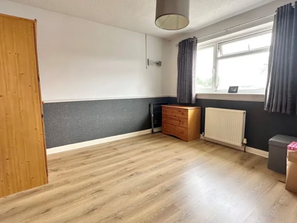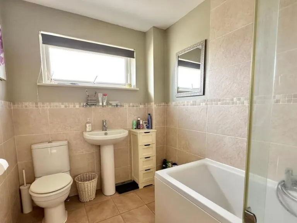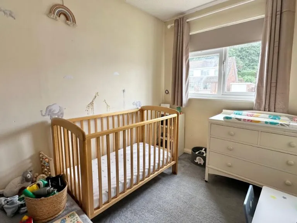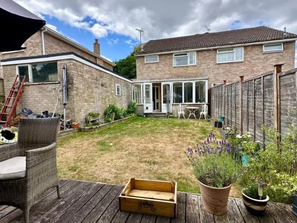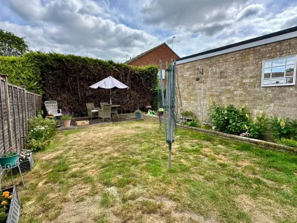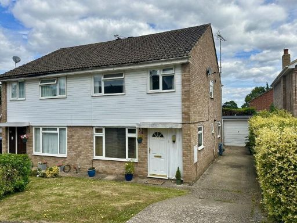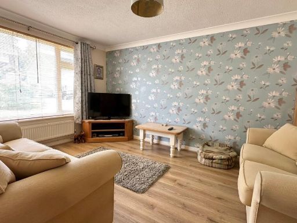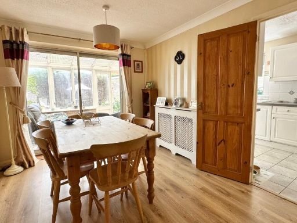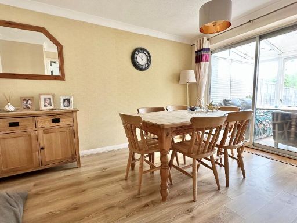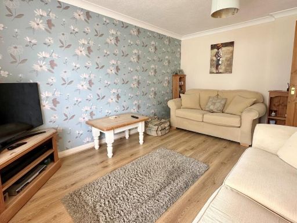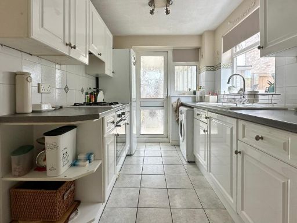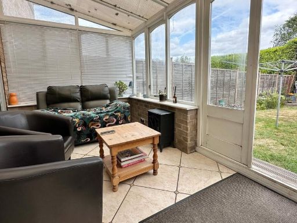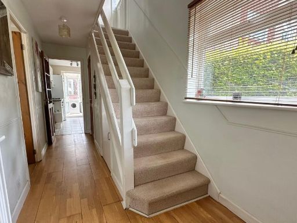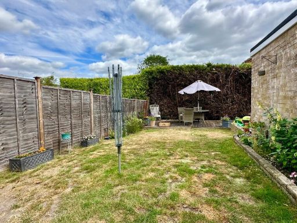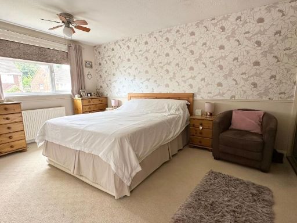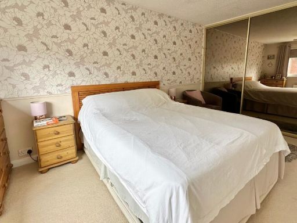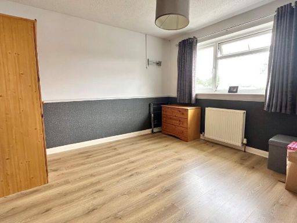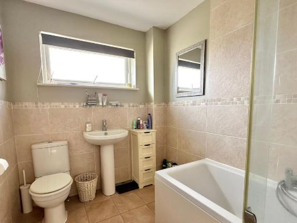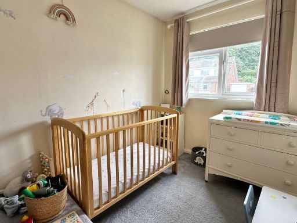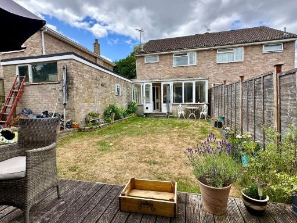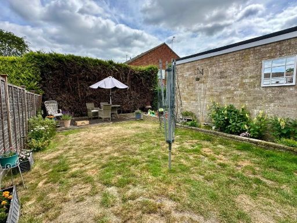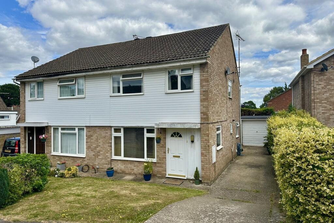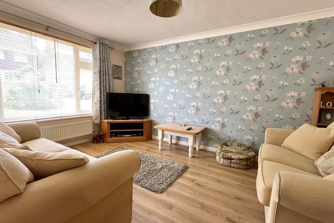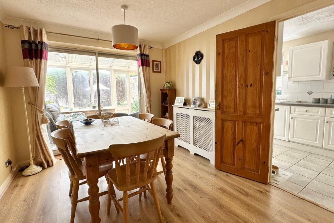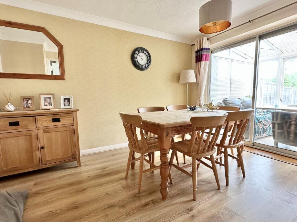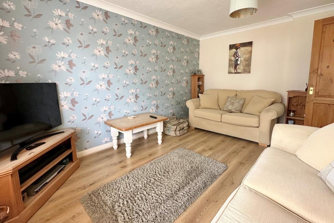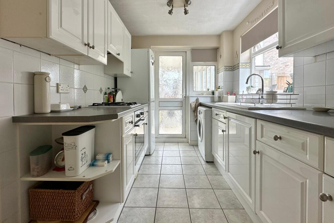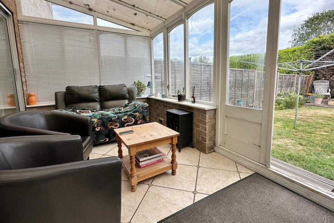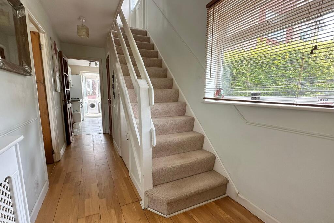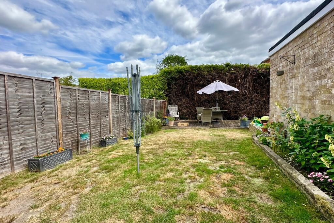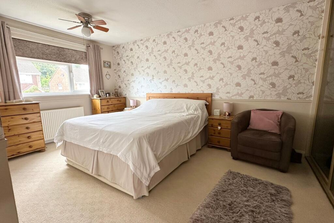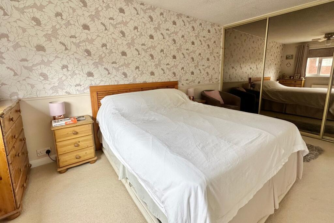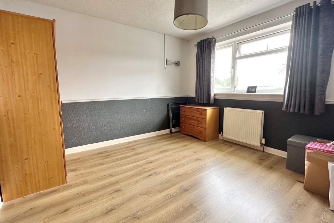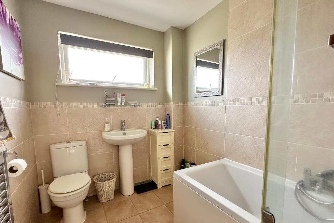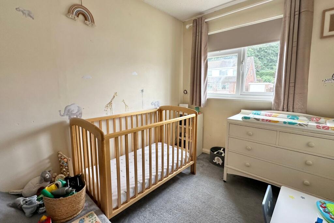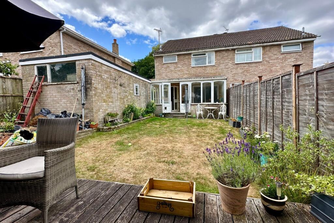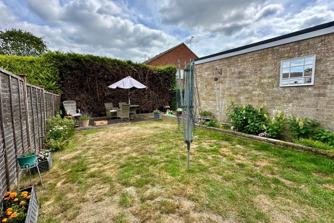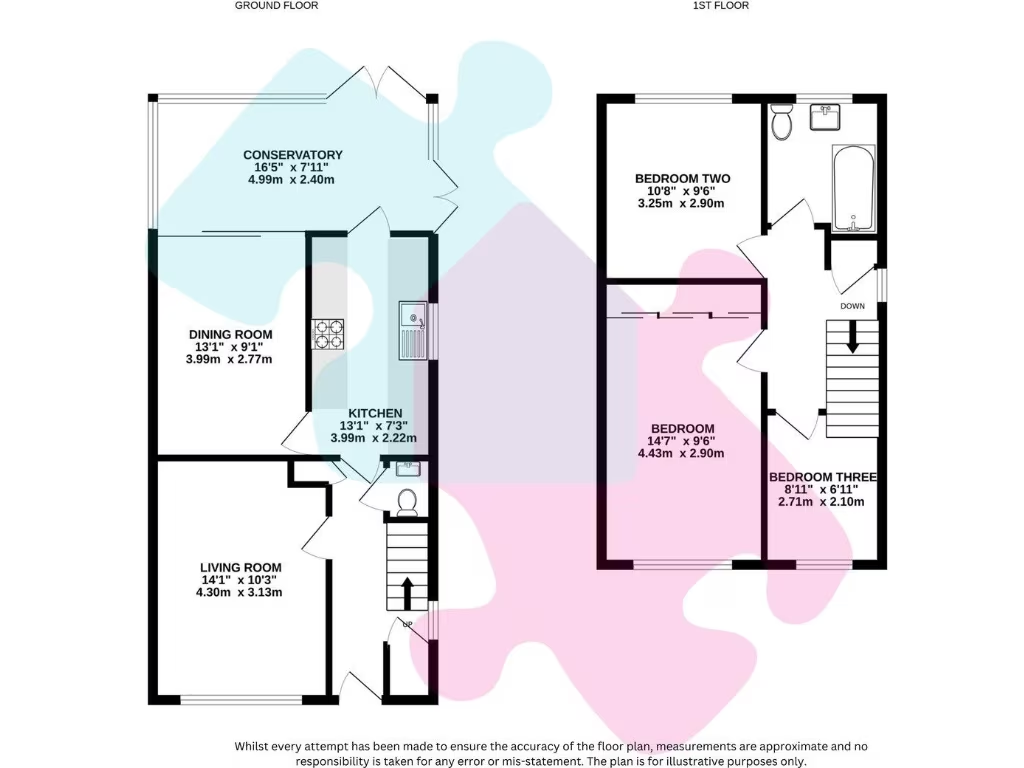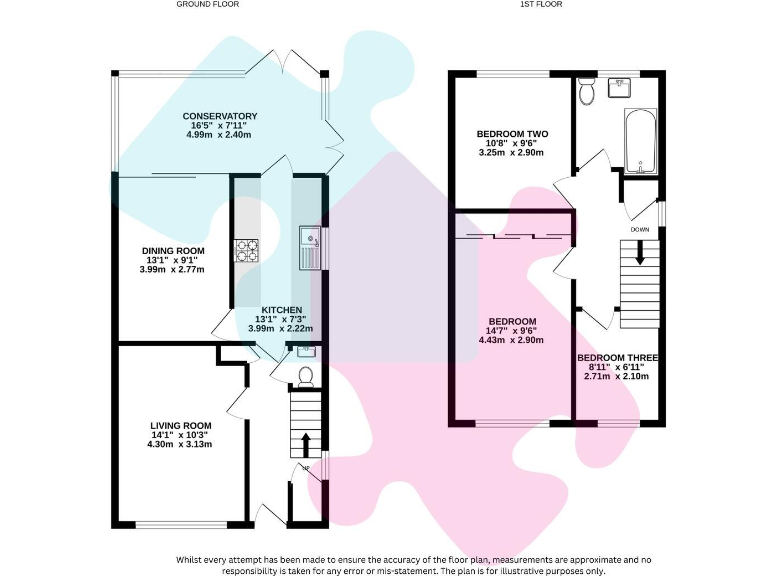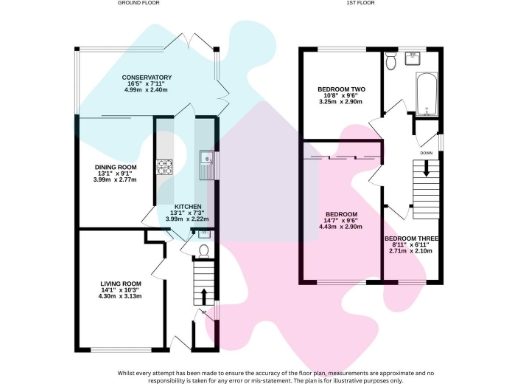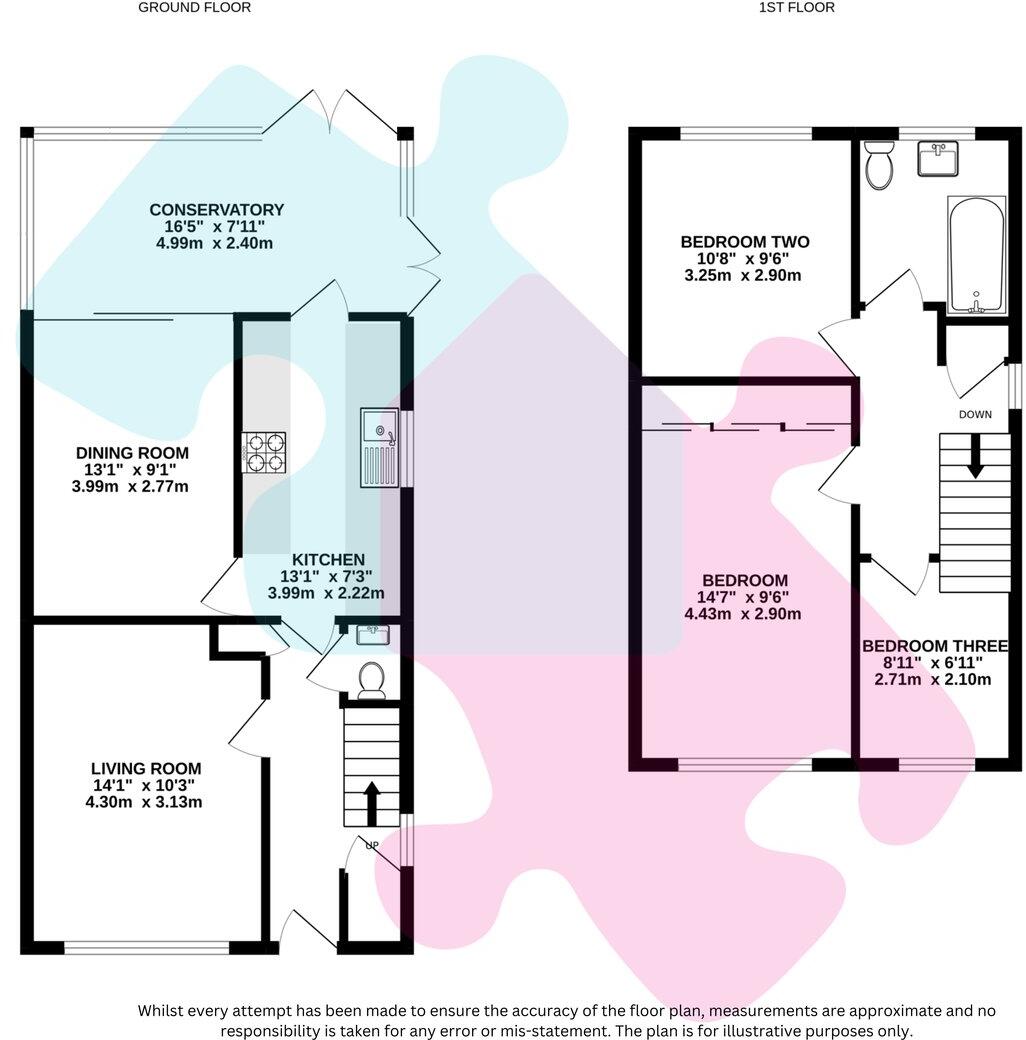Summary - 65 YAVERLAND DRIVE BAGSHOT GU19 5DZ
3 bed 1 bath Semi-Detached
Walk to village shops, schools and Swinley Forest from this well-located three-bedroom home.
Three bedrooms with two reception rooms and conservatory leading to decking
Sunny rear garden with good privacy and sizeable decking area
Detached single garage plus driveway parking for multiple cars
Short walk to Bagshot village, Waitrose and local primary schools
Swinley Forest and extensive woodland walks on your doorstep
Compact overall size — about 794 sq ft, rooms are modest
Single family bathroom only; downstairs cloakroom available
Built c.1996–2002 (timber frame assumed) — survey recommended for alterations
This three-bedroom semi-detached house on Yaverland Drive offers practical family living in a quiet, well-served part of Bagshot. The layout includes two reception rooms, a conservatory that leads to a sunny rear garden with large decking, and a detached single garage plus driveway parking for multiple cars. Fast broadband, excellent mobile signal and proximity to Waitrose add everyday convenience.
The home is compact at about 794 sq ft, so rooms suit comfortable family use rather than generous proportions. Accommodation is tidy and functional, with gas central heating and double glazing; buyers should expect cosmetic updating to personalise finishes. The garden’s sunny aspect and decking provide a pleasant private outdoor space for children and entertaining.
Location is a standout: within walking distance of Bagshot village, local primary schools (Bagshot Infant and Connaught Junior) and Swinley Forest’s extensive woodland walks. Road links include Junction 3 of the M3 and Bagshot station, making it practical for commuters while still feeling suburban and green.
Practical points to note: there is one family bathroom and one downstairs cloakroom, and the property’s overall size is modest. The construction era (c.1996–2002) and assumed timber-frame walls mean buyers should review building records and surveys if planning major alterations. Council Tax Band D applies.
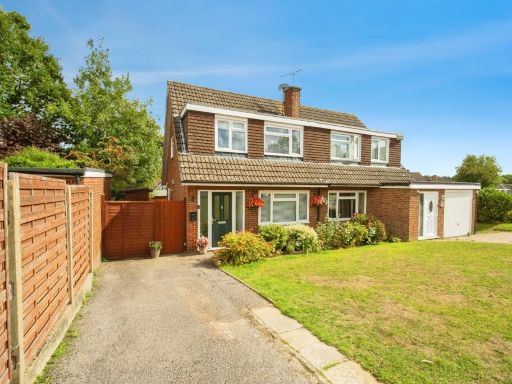 3 bedroom semi-detached house for sale in Gloucester Road, Bagshot, Surrey, GU19 — £435,000 • 3 bed • 1 bath • 812 ft²
3 bedroom semi-detached house for sale in Gloucester Road, Bagshot, Surrey, GU19 — £435,000 • 3 bed • 1 bath • 812 ft²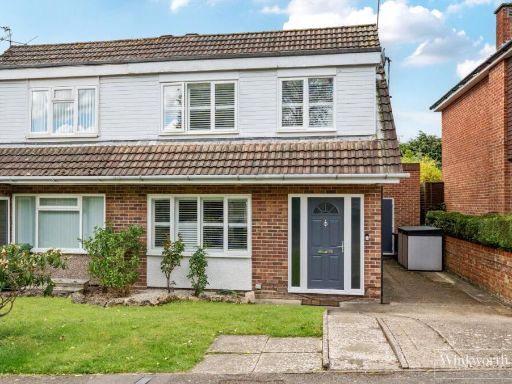 3 bedroom semi-detached house for sale in Higgs Lane, Bagshot, Surrey, GU19 — £539,950 • 3 bed • 1 bath • 1088 ft²
3 bedroom semi-detached house for sale in Higgs Lane, Bagshot, Surrey, GU19 — £539,950 • 3 bed • 1 bath • 1088 ft²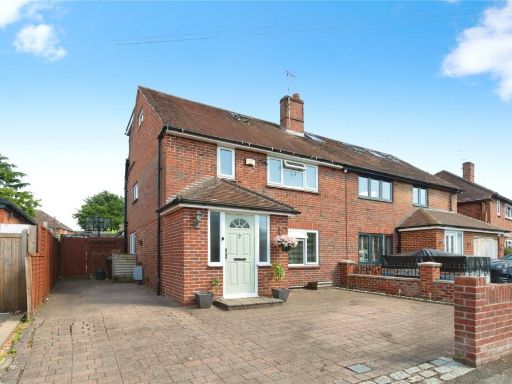 3 bedroom semi-detached house for sale in Manor Way, Bagshot, Surrey, GU19 — £500,000 • 3 bed • 2 bath • 1522 ft²
3 bedroom semi-detached house for sale in Manor Way, Bagshot, Surrey, GU19 — £500,000 • 3 bed • 2 bath • 1522 ft²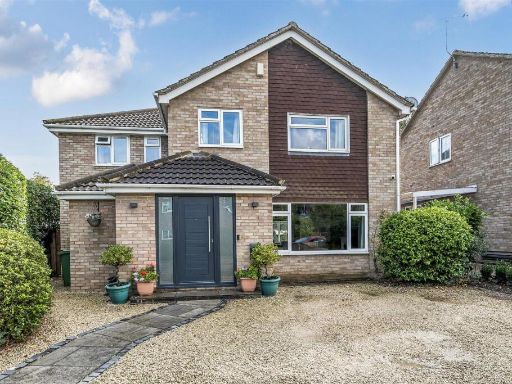 4 bedroom detached house for sale in Yaverland Drive, Bagshot, GU19 — £700,000 • 4 bed • 2 bath • 1765 ft²
4 bedroom detached house for sale in Yaverland Drive, Bagshot, GU19 — £700,000 • 4 bed • 2 bath • 1765 ft²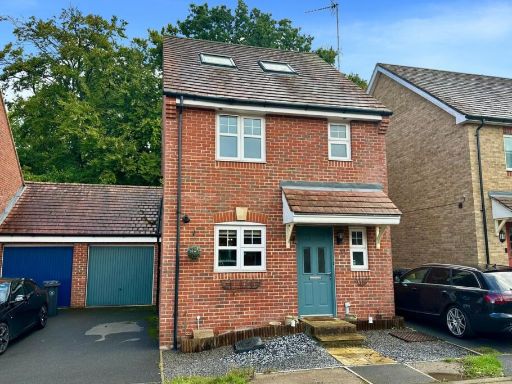 4 bedroom link detached house for sale in Gomer Road, BAGSHOT, GU19 — £525,000 • 4 bed • 2 bath • 961 ft²
4 bedroom link detached house for sale in Gomer Road, BAGSHOT, GU19 — £525,000 • 4 bed • 2 bath • 961 ft²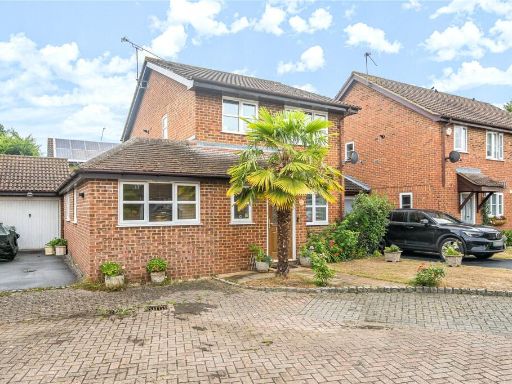 4 bedroom detached house for sale in Station Road, Bagshot, Surrey, GU19 — £550,000 • 4 bed • 2 bath • 1375 ft²
4 bedroom detached house for sale in Station Road, Bagshot, Surrey, GU19 — £550,000 • 4 bed • 2 bath • 1375 ft²