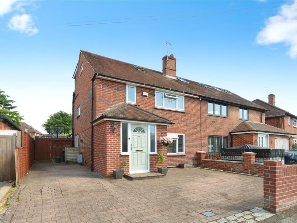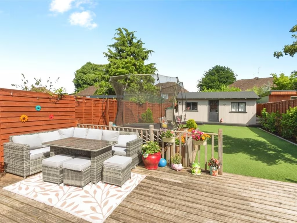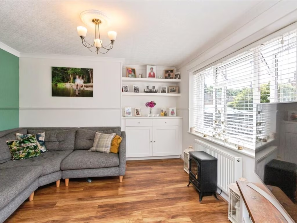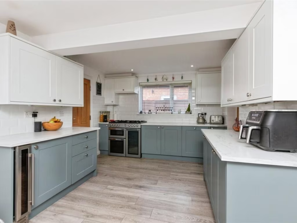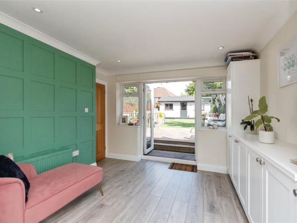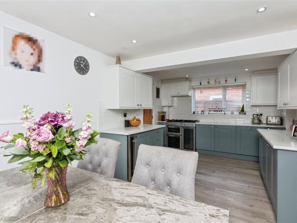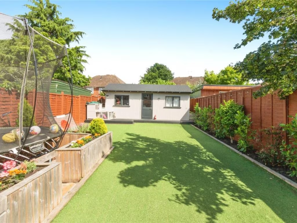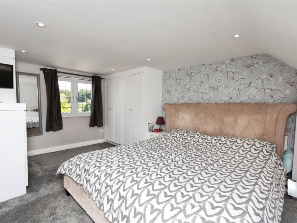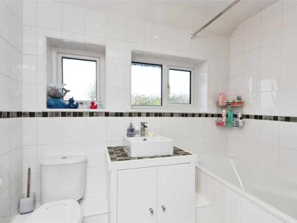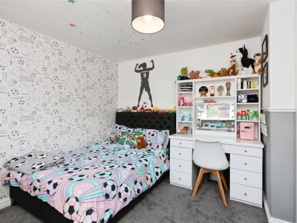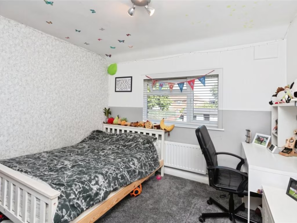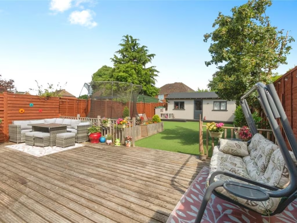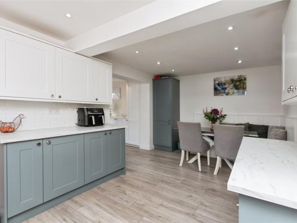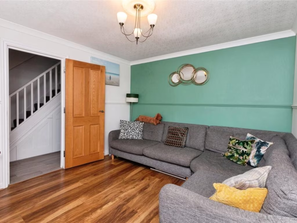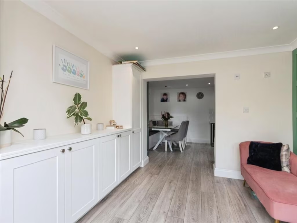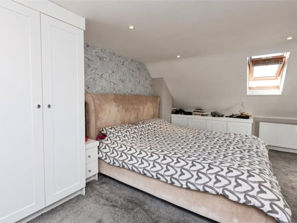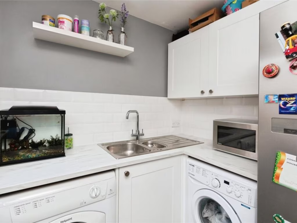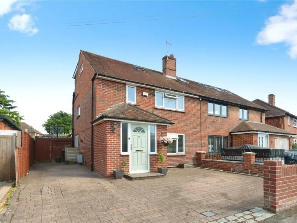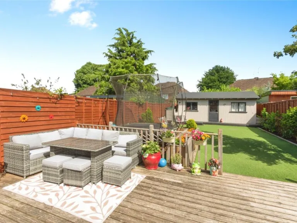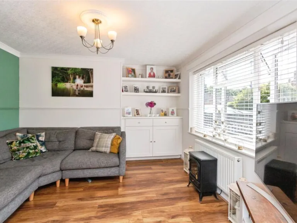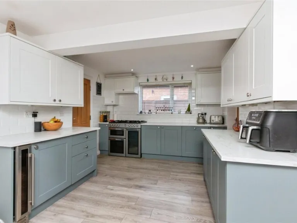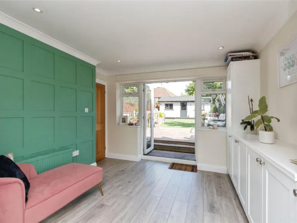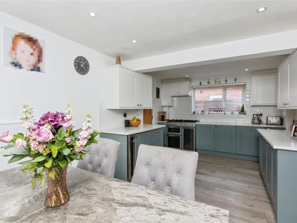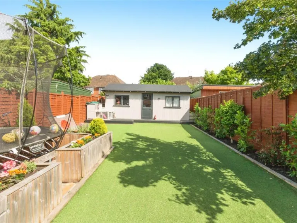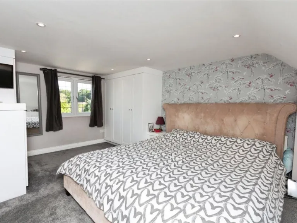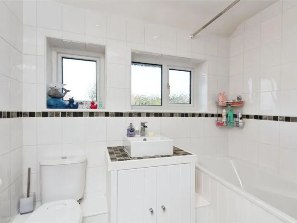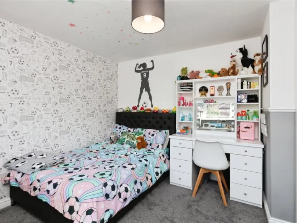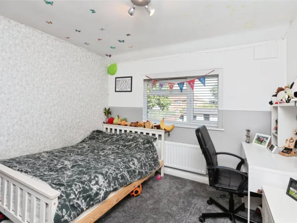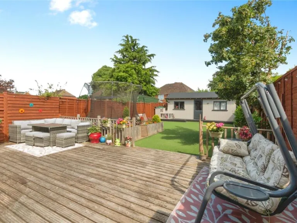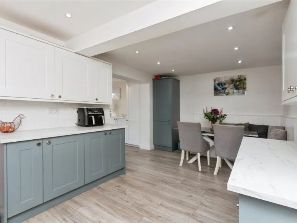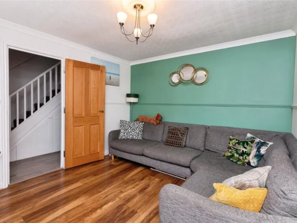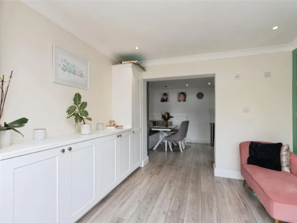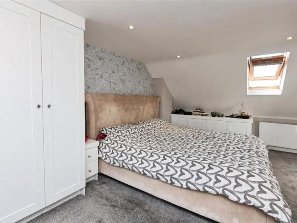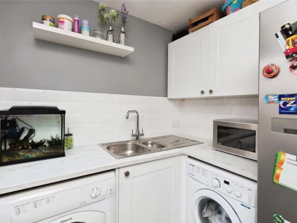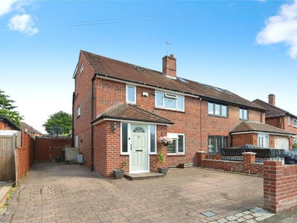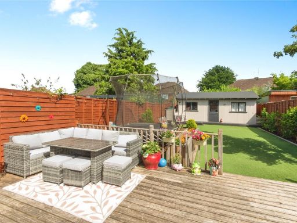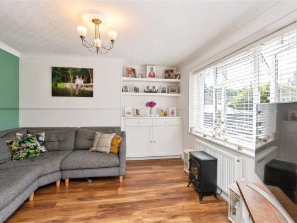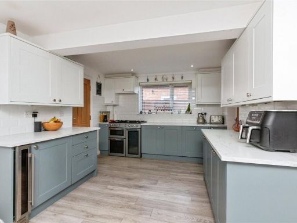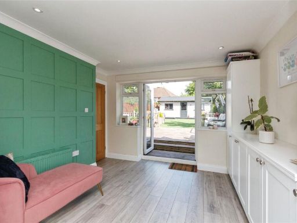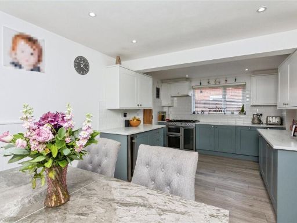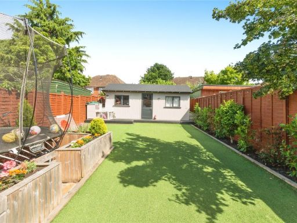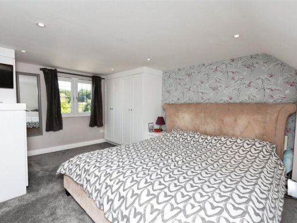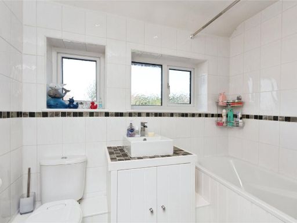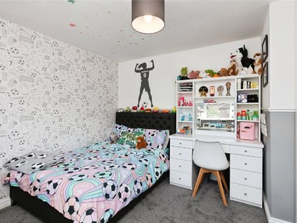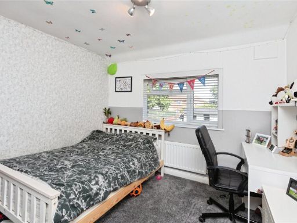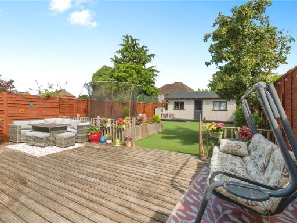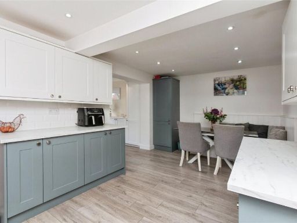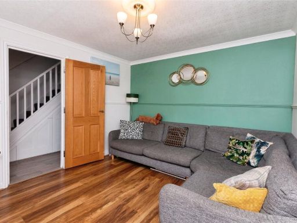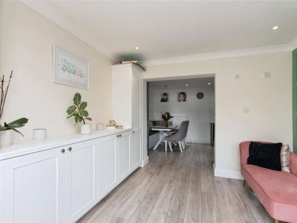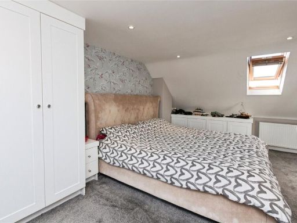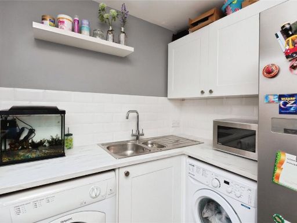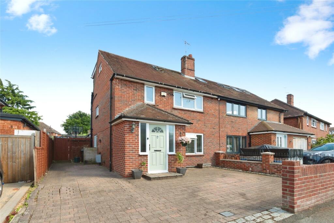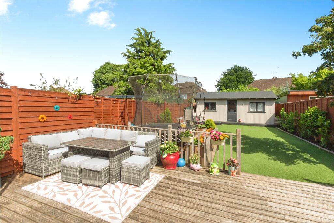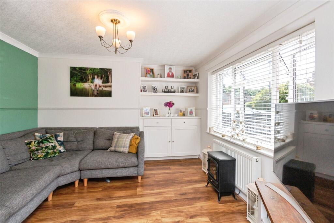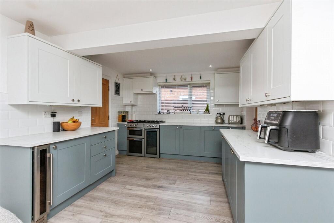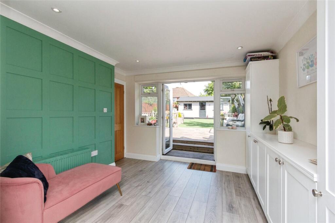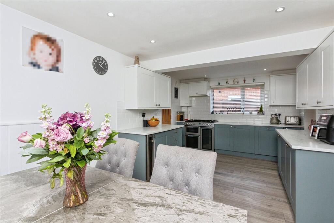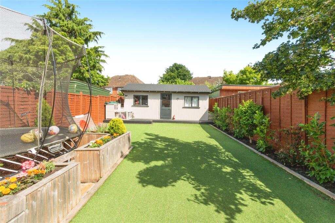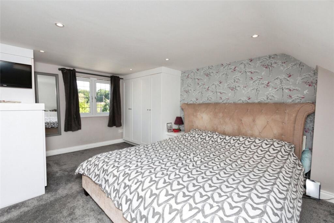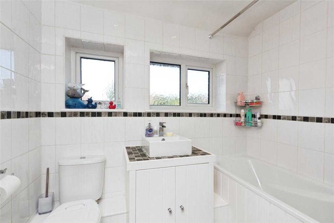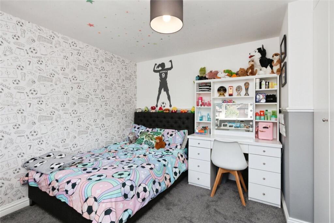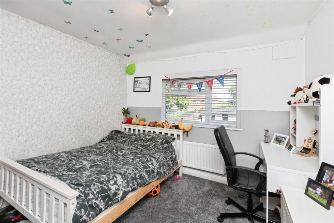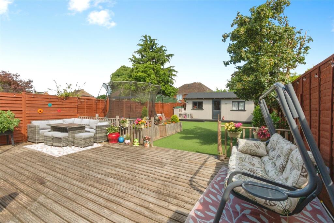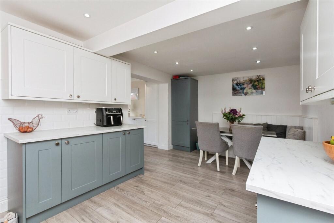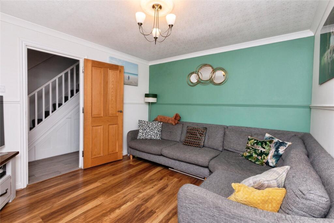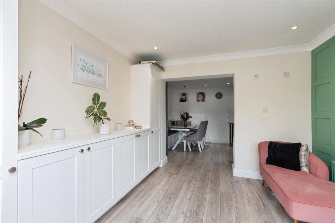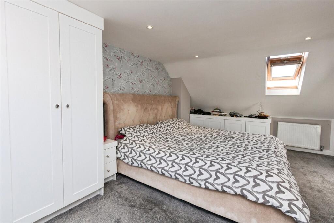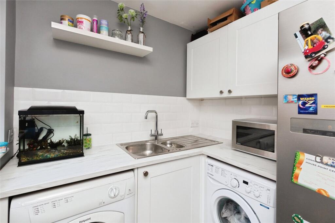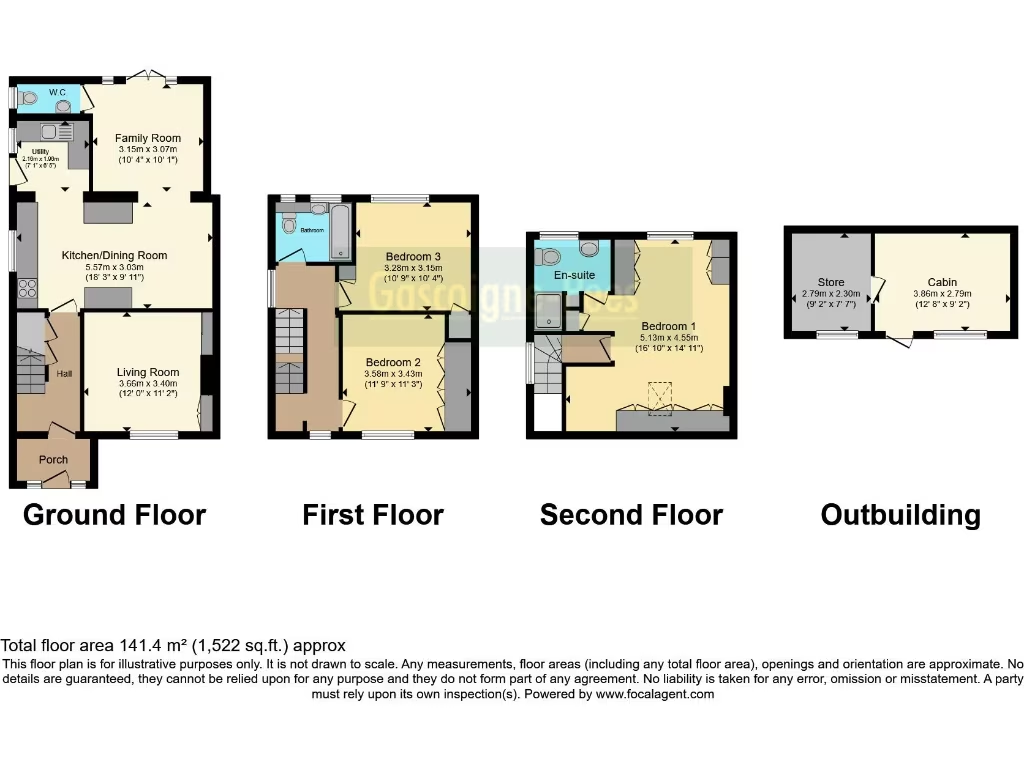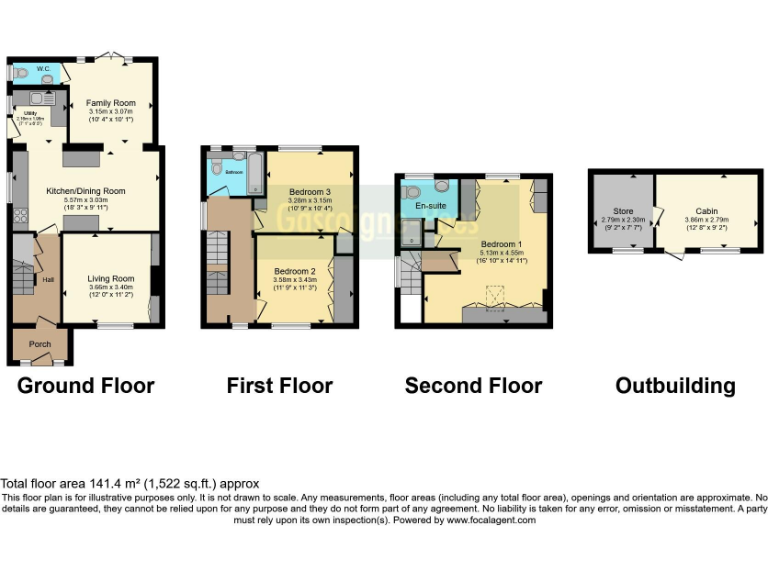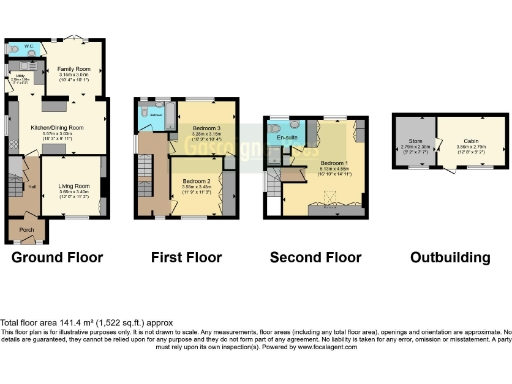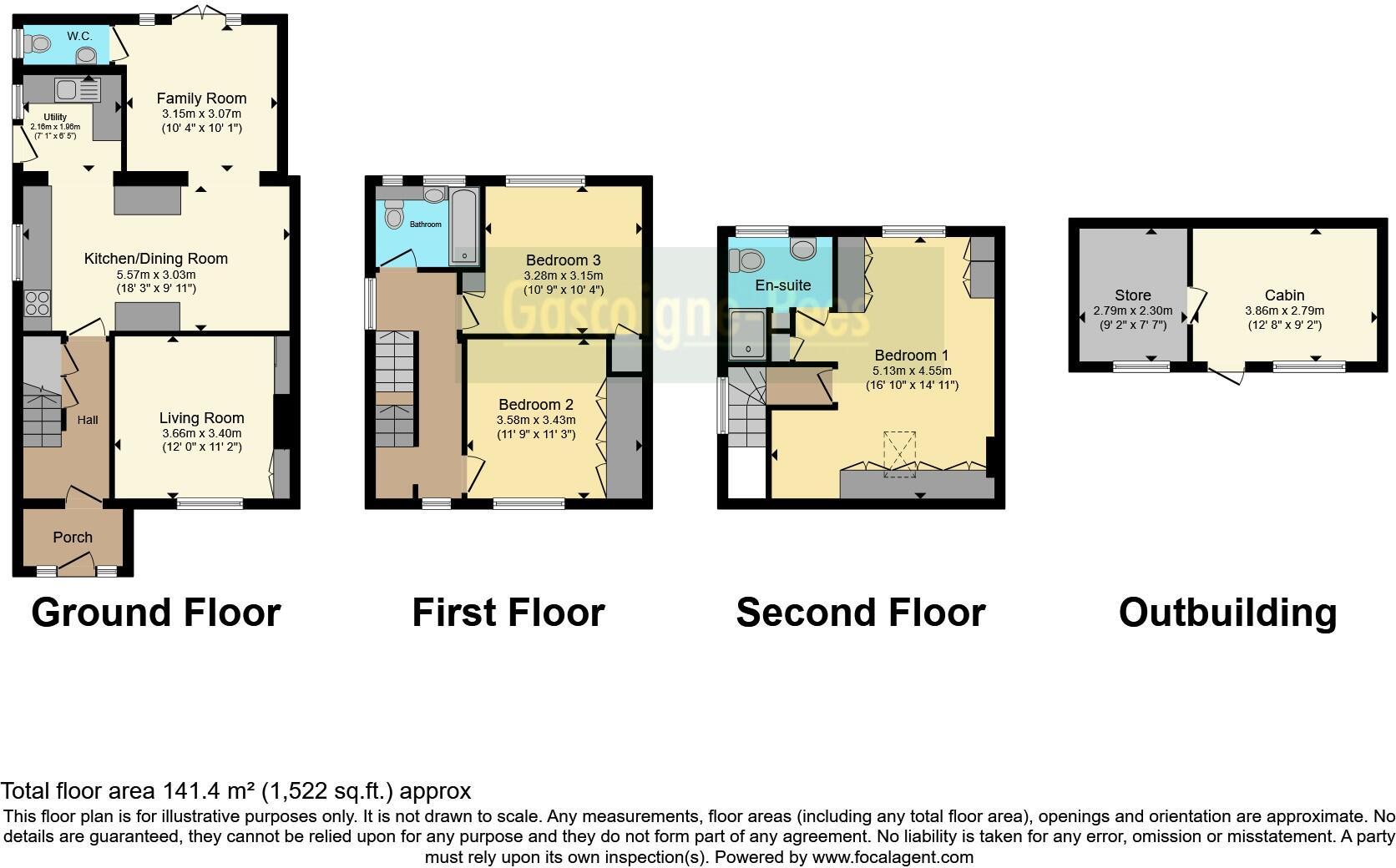Summary - 49 MANOR WAY BAGSHOT GU19 5JZ
3 bed 2 bath Semi-Detached
Spacious three-bedroom family home with south garden and loft master suite..
Three double bedrooms including loft-converted master with en-suite
Open-plan refitted kitchen/diner/family room with double doors
South-facing enclosed rear garden with decking, patio and artificial lawn
Detached studio/outbuilding suitable for office or home gym
Driveway parking for several vehicles and side access
Freehold; moderate council tax band
Above-average local crime rate — consider security measures
Built 1950–66; expect typical mid-century maintenance and checks
A spacious three-double-bedroom semi-detached family home in Bagshot, extended at ground and loft levels to deliver generous living space. The open-plan refitted kitchen/dining/family room opens via double doors onto a south-facing, enclosed garden with large patio, decking and an outbuilding currently used for storage — suitable as a home office or gym. Off-street parking for several vehicles and side access add practical day-to-day convenience.
The top-floor master suite with en-suite shower is a standout, created by the loft conversion; two further good-sized double bedrooms and a family bathroom occupy the first floor. Practical features include a utility room, understairs storage and double glazing (install date unknown). Heating is mains gas with boiler and radiators and the property is freehold with a moderate council tax band.
This will suit families seeking proximity to highly rated local primary and secondary schools and easy road links to the M3, Woking and Brookwood stations. Note the property sits in an area with above-average recorded crime — buyers should consider security measures. Built circa 1950–66, the house has traditional cavity wall construction; while presented well, buyers should expect typical maintenance for a mid-20th-century home and confirm any upgrade histories (glazing, wiring, boiler) during survey.
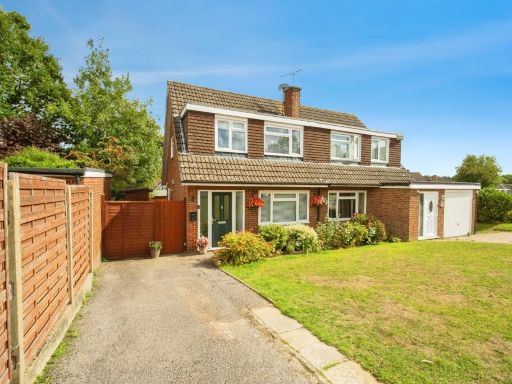 3 bedroom semi-detached house for sale in Gloucester Road, Bagshot, Surrey, GU19 — £435,000 • 3 bed • 1 bath • 812 ft²
3 bedroom semi-detached house for sale in Gloucester Road, Bagshot, Surrey, GU19 — £435,000 • 3 bed • 1 bath • 812 ft²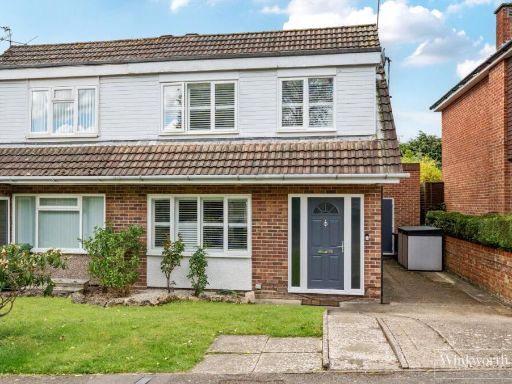 3 bedroom semi-detached house for sale in Higgs Lane, Bagshot, Surrey, GU19 — £550,000 • 3 bed • 1 bath • 1088 ft²
3 bedroom semi-detached house for sale in Higgs Lane, Bagshot, Surrey, GU19 — £550,000 • 3 bed • 1 bath • 1088 ft²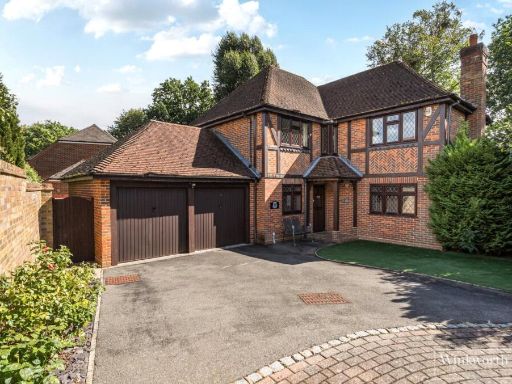 4 bedroom detached house for sale in Heywood Drive, Bagshot, Surrey, GU19 — £840,000 • 4 bed • 3 bath • 1512 ft²
4 bedroom detached house for sale in Heywood Drive, Bagshot, Surrey, GU19 — £840,000 • 4 bed • 3 bath • 1512 ft²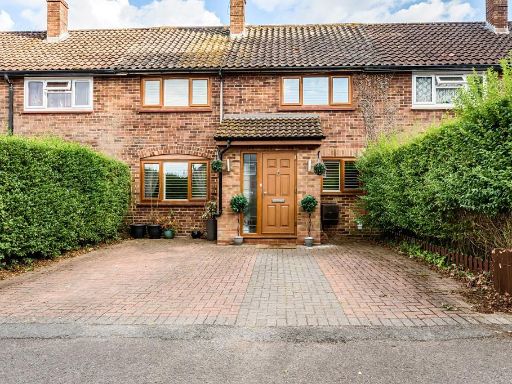 3 bedroom terraced house for sale in Bagshot, Surrey, GU19 — £469,950 • 3 bed • 2 bath • 1082 ft²
3 bedroom terraced house for sale in Bagshot, Surrey, GU19 — £469,950 • 3 bed • 2 bath • 1082 ft²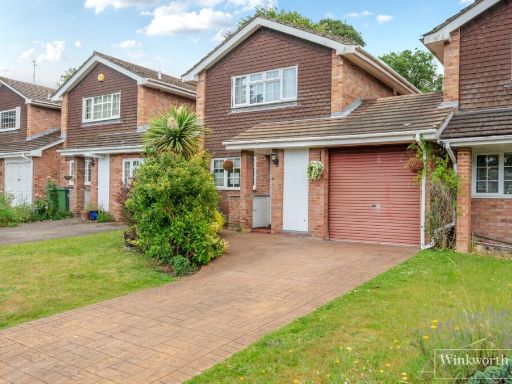 3 bedroom link detached house for sale in Elizabeth Avenue, Bagshot, Surrey, GU19 — £525,000 • 3 bed • 2 bath • 1119 ft²
3 bedroom link detached house for sale in Elizabeth Avenue, Bagshot, Surrey, GU19 — £525,000 • 3 bed • 2 bath • 1119 ft²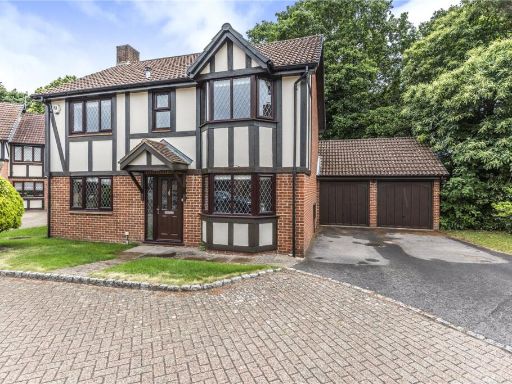 4 bedroom detached house for sale in Shire Close, Bagshot, Surrey, GU19 — £725,000 • 4 bed • 2 bath • 1534 ft²
4 bedroom detached house for sale in Shire Close, Bagshot, Surrey, GU19 — £725,000 • 4 bed • 2 bath • 1534 ft²