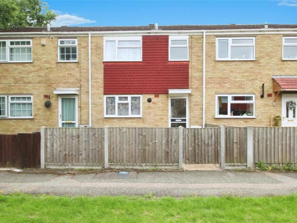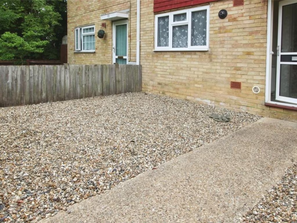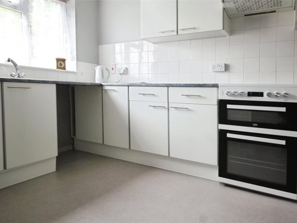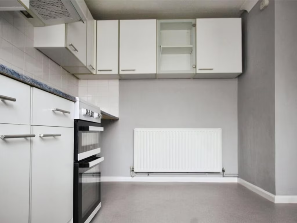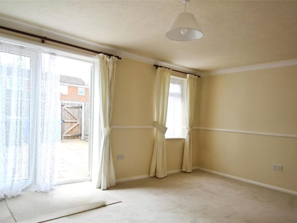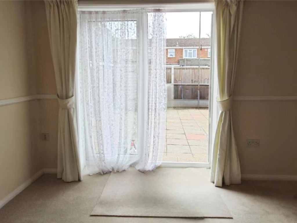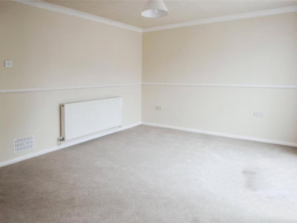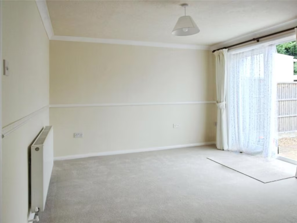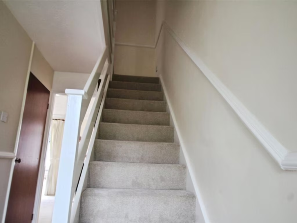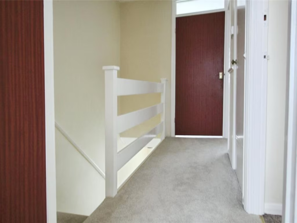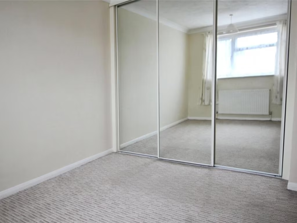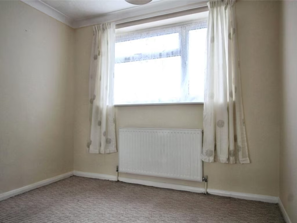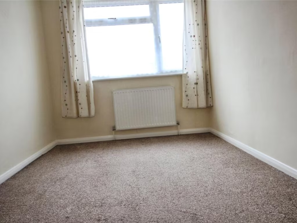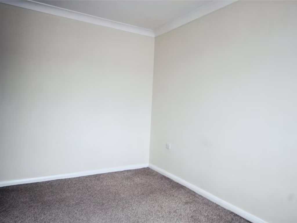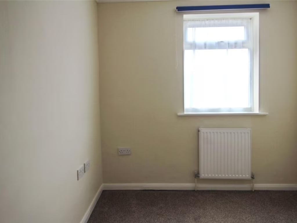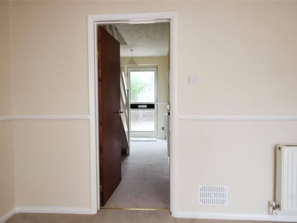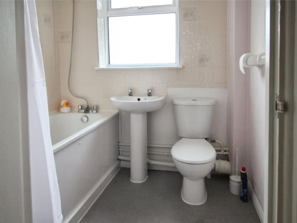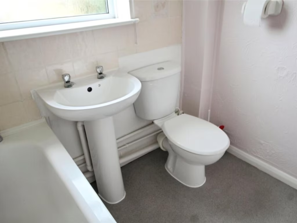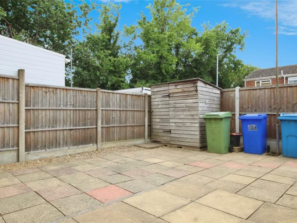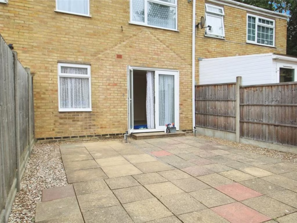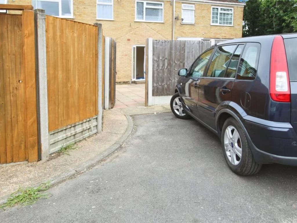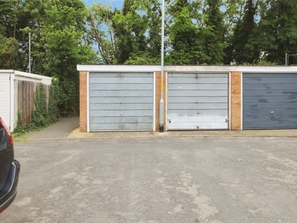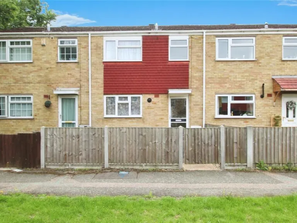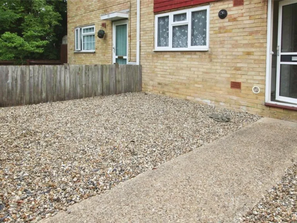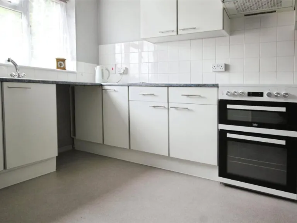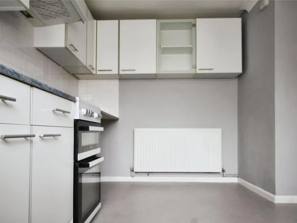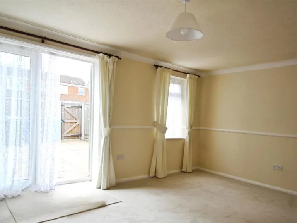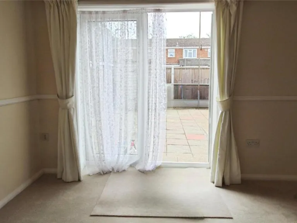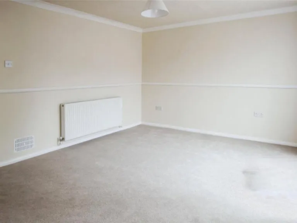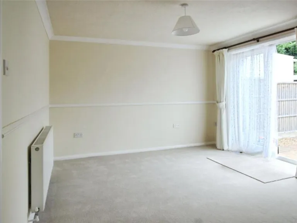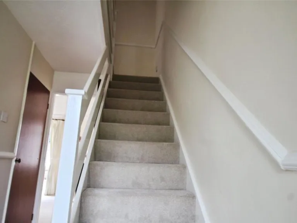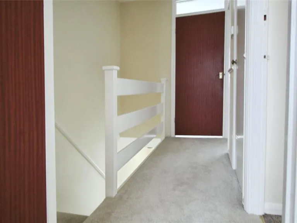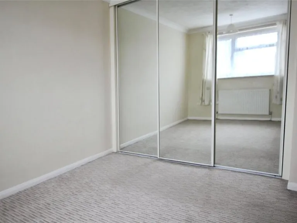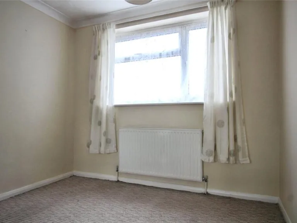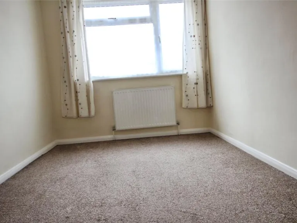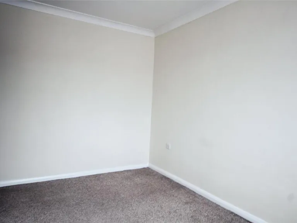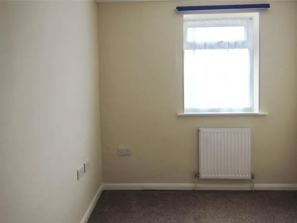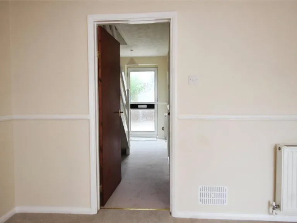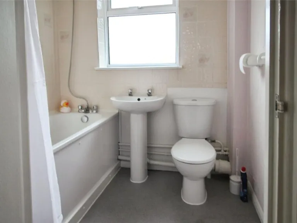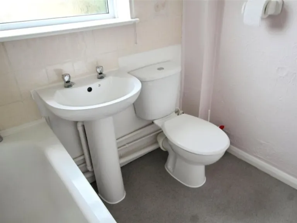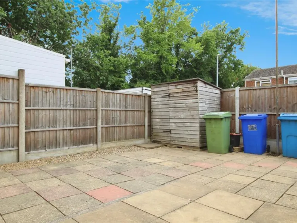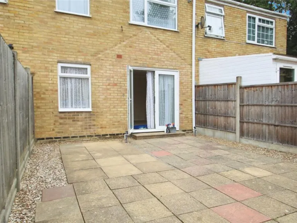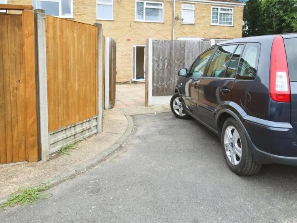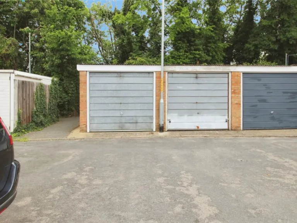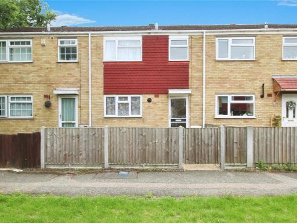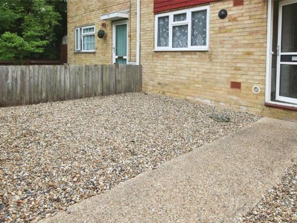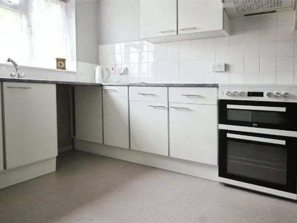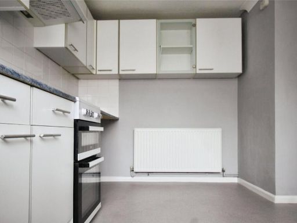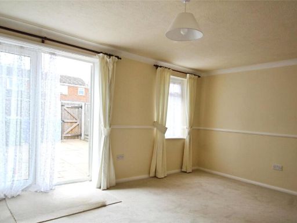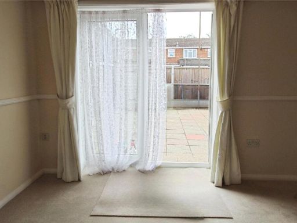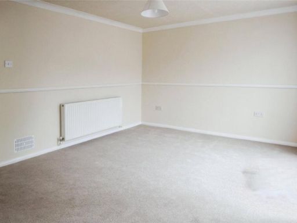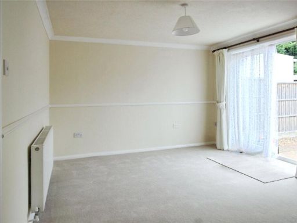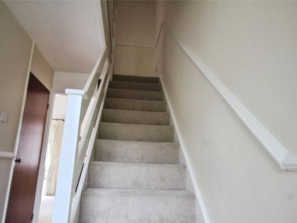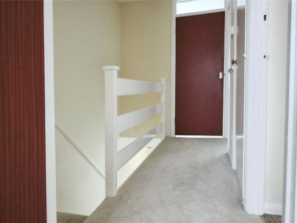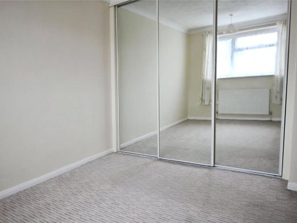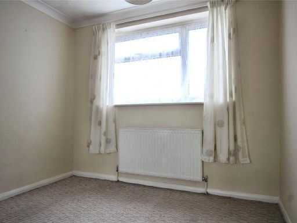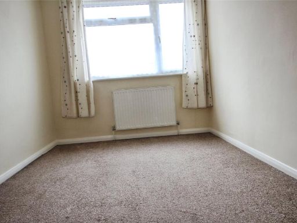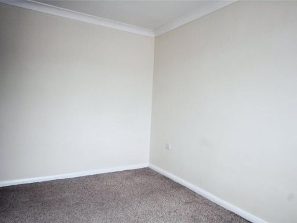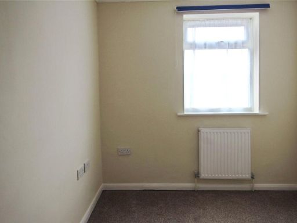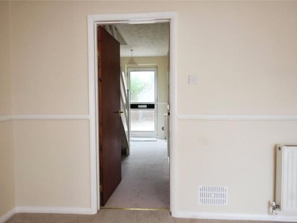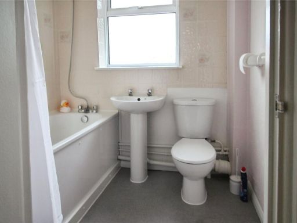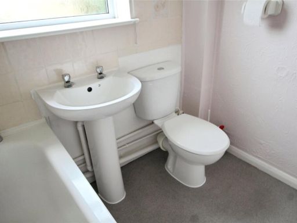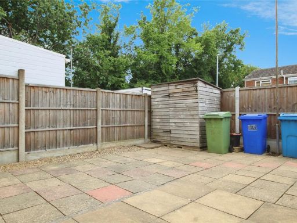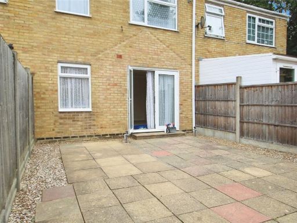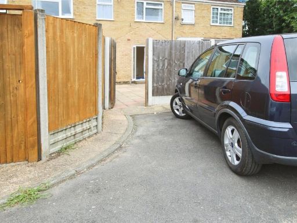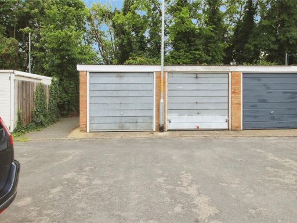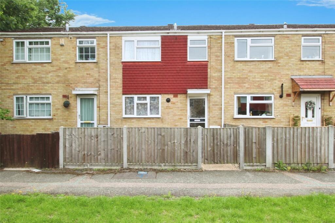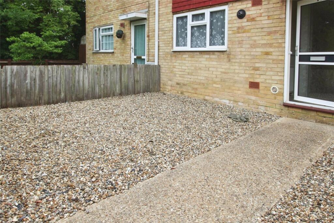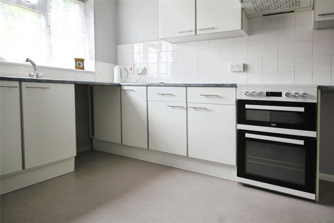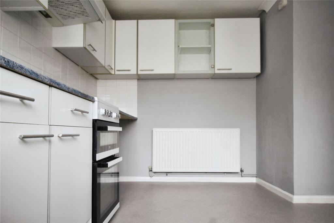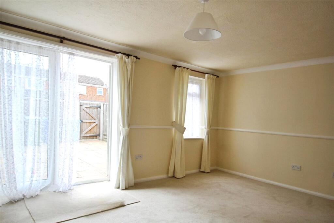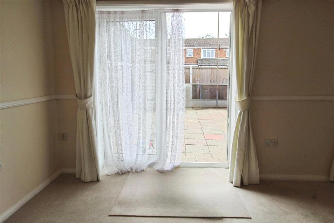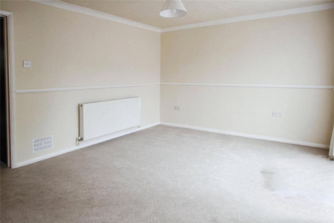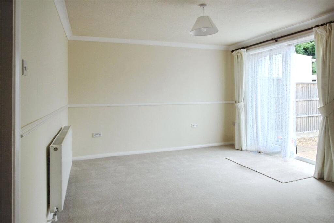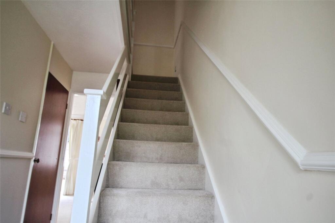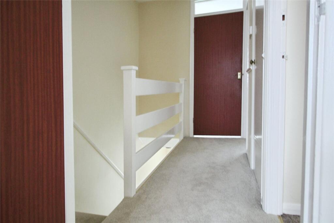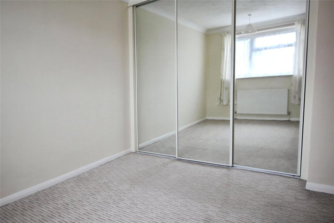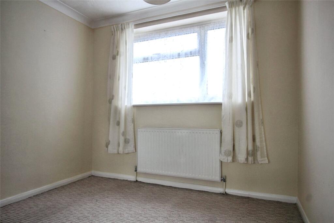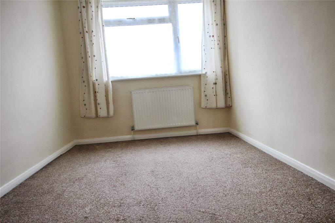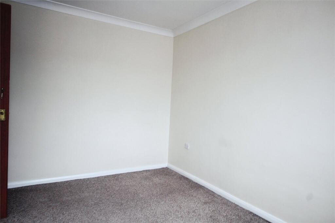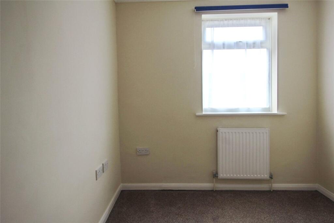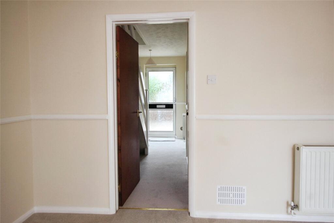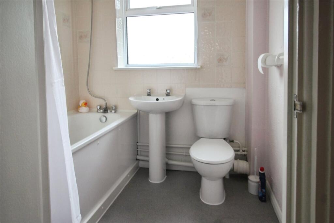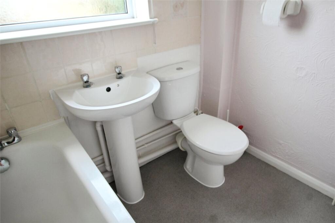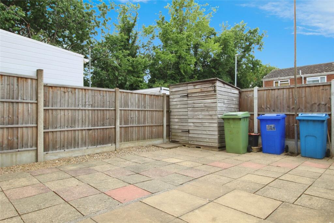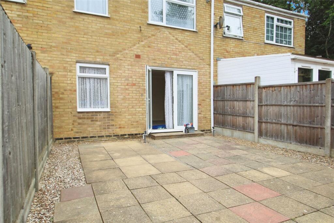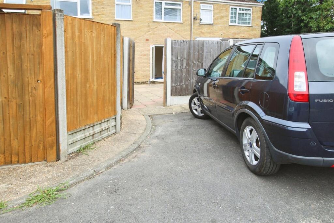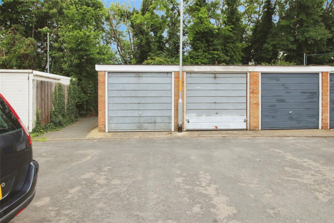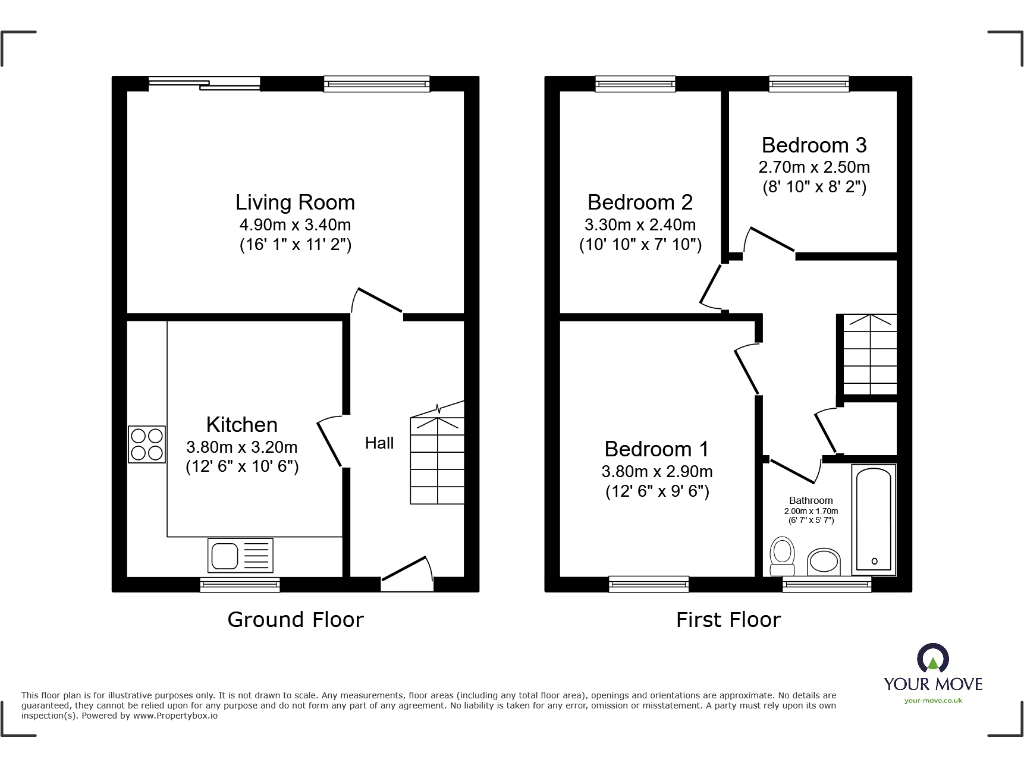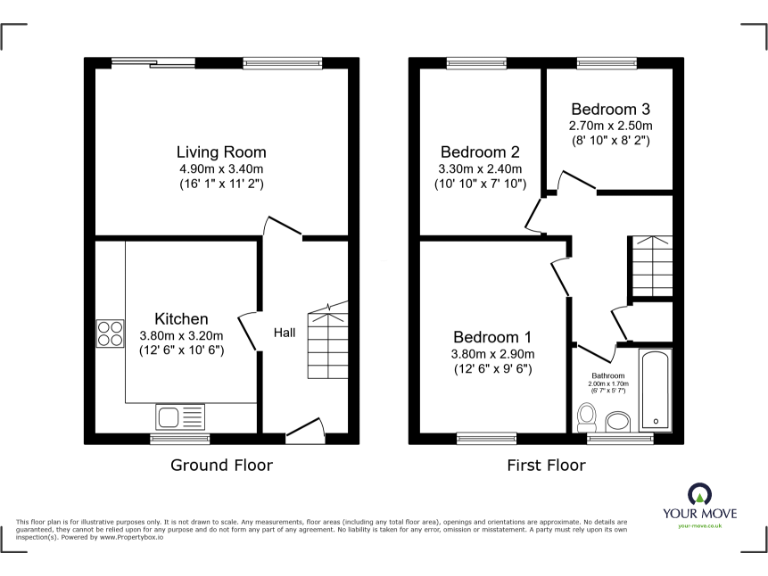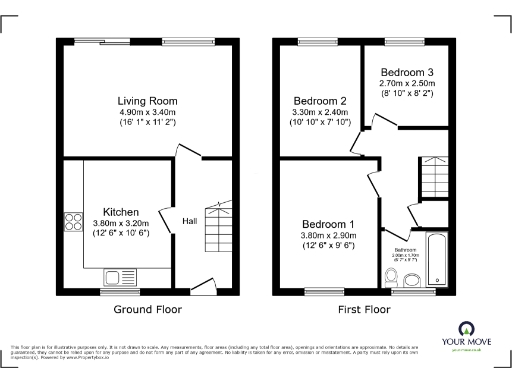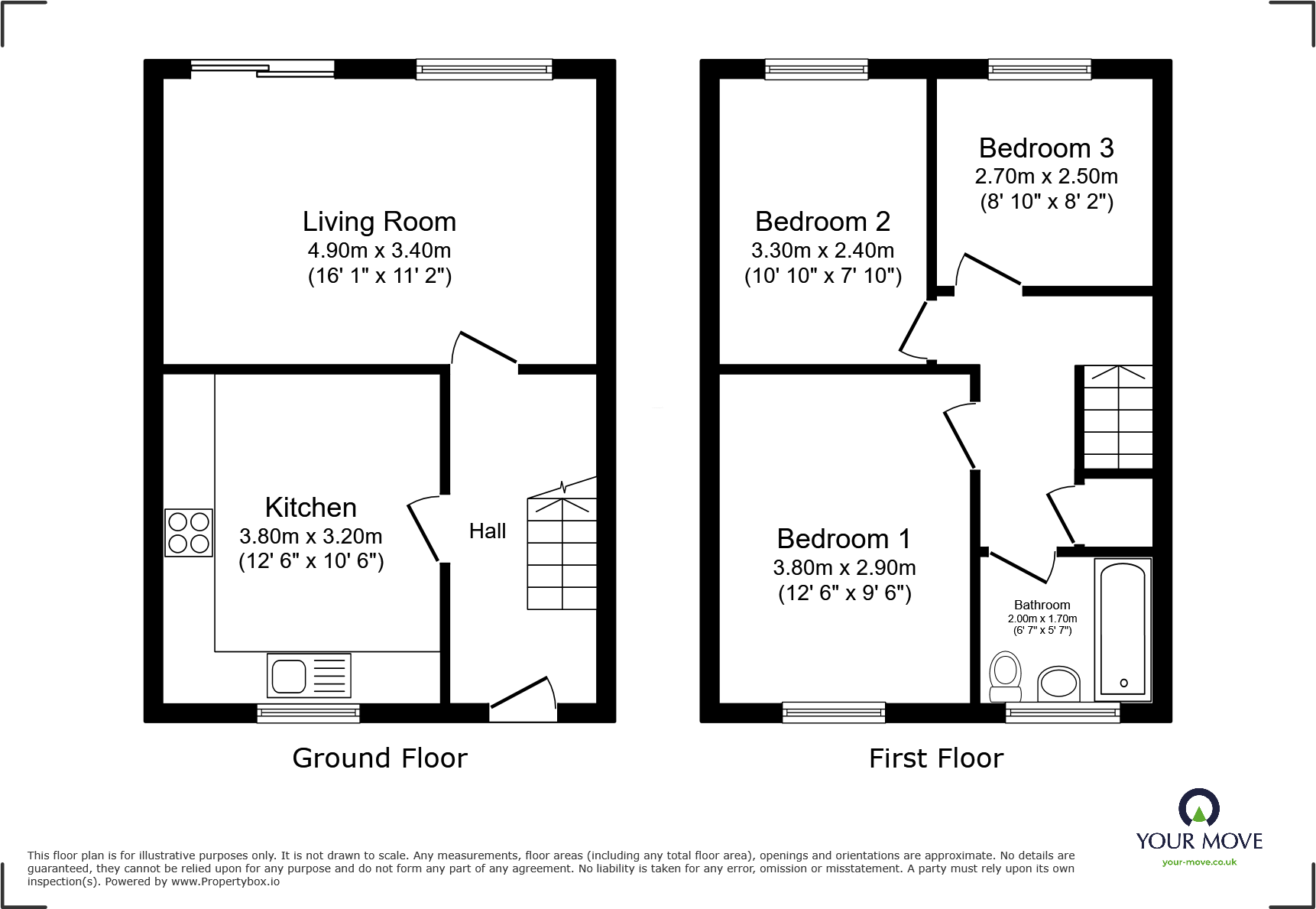Summary - 13 Harris Gardens, SITTINGBOURNE ME10 3PW
3 bed 1 bath Terraced
Practical starter home near good schools and green spaces.
Bright reception room with direct garden access
A bright three-bedroom terraced home in a family-friendly Sittingbourne street, presented neutrally and ready to occupy. The principal reception room is light-filled with direct garden access; the separate kitchen includes a dining area for everyday family meals. Outside there's a private garage, dedicated parking and a manageable rear garden ideal for children or pottering.
Accommodation is traditional and straightforward: three generous bedrooms with built-in wardrobes in the master, a single family bathroom and gas central heating. The house is compact at about 625 sq ft, so it will suit families seeking economical space or a first-time buyer wanting a practical starter home close to good local schools and green spaces.
Buyers should note this property will be sold under the Modern Method of Auction. A non-refundable Reservation Fee of 4.5% (min £6,600) is payable by the buyer, plus a Buyer Information Pack fee of £349. Services recommended by the auction provider may incur further optional charges (up to £450). Inspect with a lender if purchasing with a mortgage.
There is scope to update and personalise — cavity walls were built without insulation (assumed) and some modernisation may increase comfort and value. Fast broadband, low council tax and no flood risk are practical advantages for everyday living and rental potential.
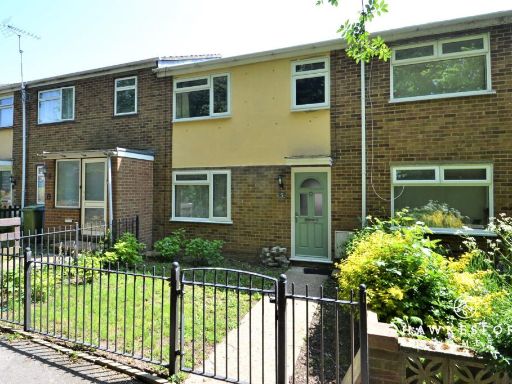 3 bedroom terraced house for sale in Harris Gardens, Sittingbourne, ME10 — £270,000 • 3 bed • 1 bath • 775 ft²
3 bedroom terraced house for sale in Harris Gardens, Sittingbourne, ME10 — £270,000 • 3 bed • 1 bath • 775 ft²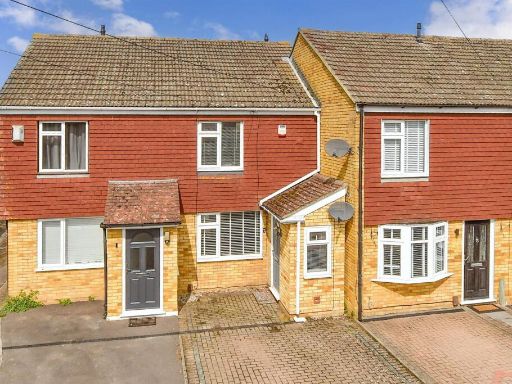 2 bedroom terraced house for sale in Vincent Road, Sittingbourne, Kent, ME10 — £230,000 • 2 bed • 1 bath • 614 ft²
2 bedroom terraced house for sale in Vincent Road, Sittingbourne, Kent, ME10 — £230,000 • 2 bed • 1 bath • 614 ft²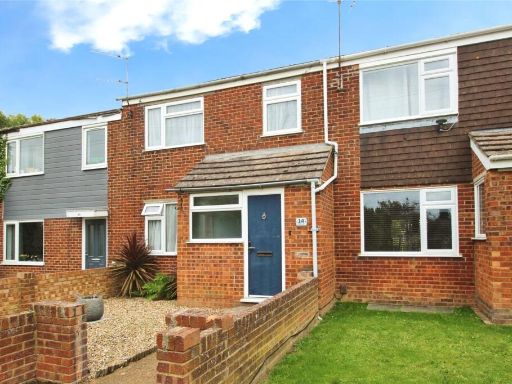 3 bedroom terraced house for sale in Burnup Bank, Sittingbourne, Kent, ME10 — £260,000 • 3 bed • 1 bath • 595 ft²
3 bedroom terraced house for sale in Burnup Bank, Sittingbourne, Kent, ME10 — £260,000 • 3 bed • 1 bath • 595 ft²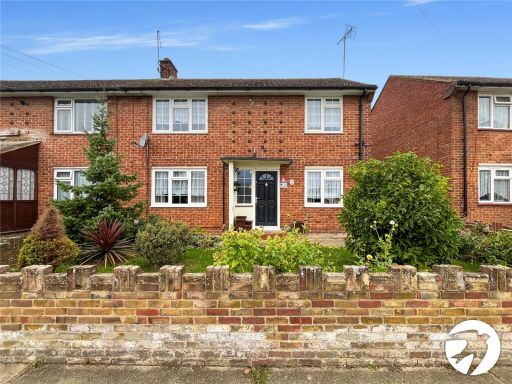 3 bedroom semi-detached house for sale in Rectory Road, Sittingbourne, Kent, ME10 — £290,000 • 3 bed • 1 bath • 887 ft²
3 bedroom semi-detached house for sale in Rectory Road, Sittingbourne, Kent, ME10 — £290,000 • 3 bed • 1 bath • 887 ft²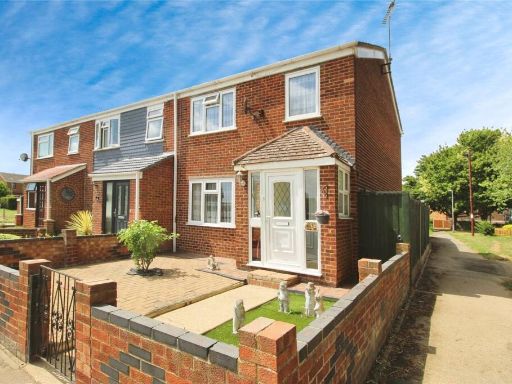 3 bedroom end of terrace house for sale in Oak Road, Sittingbourne, Kent, ME10 — £270,000 • 3 bed • 1 bath
3 bedroom end of terrace house for sale in Oak Road, Sittingbourne, Kent, ME10 — £270,000 • 3 bed • 1 bath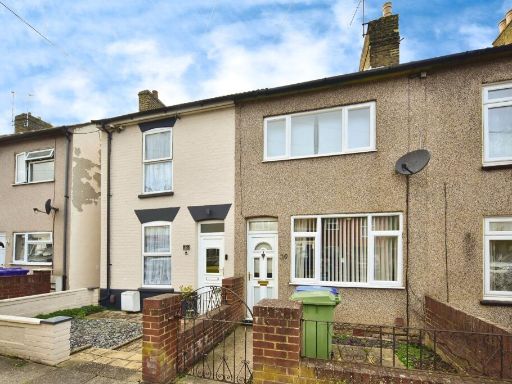 2 bedroom terraced house for sale in Cowper Road, Sittingbourne, ME10 — £175,000 • 2 bed • 1 bath • 645 ft²
2 bedroom terraced house for sale in Cowper Road, Sittingbourne, ME10 — £175,000 • 2 bed • 1 bath • 645 ft²