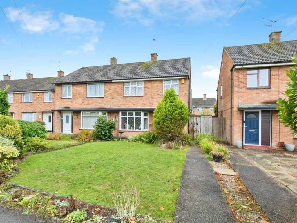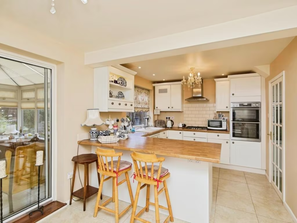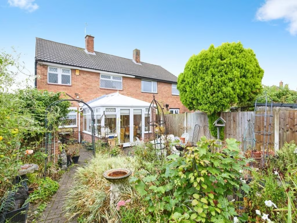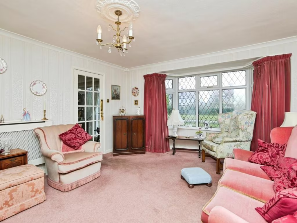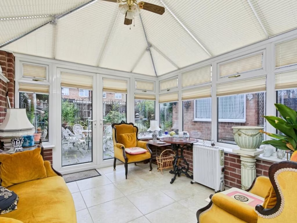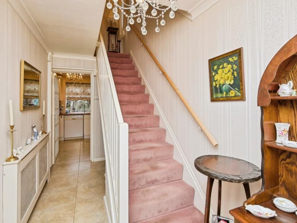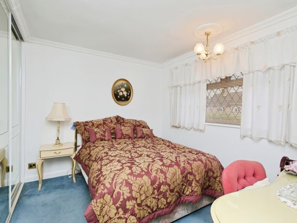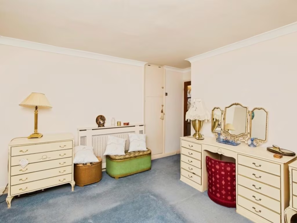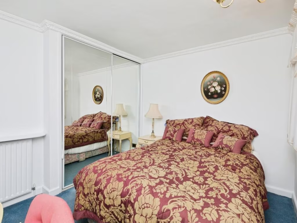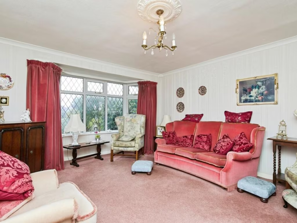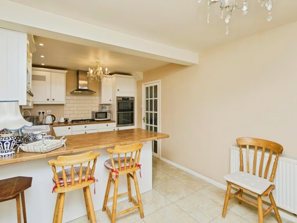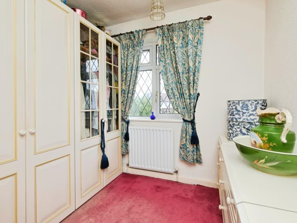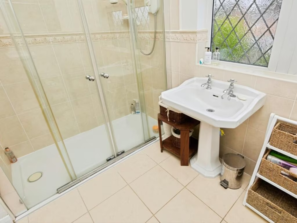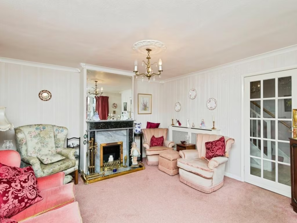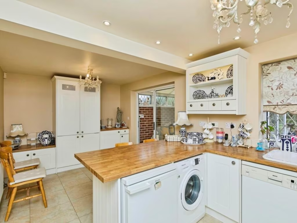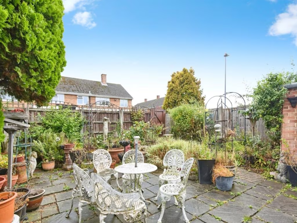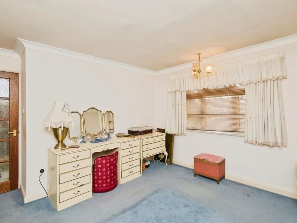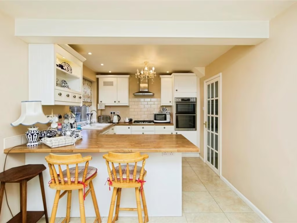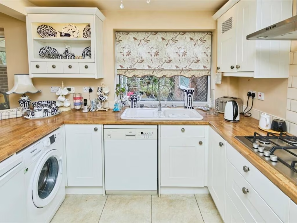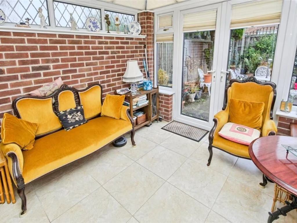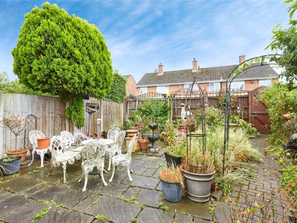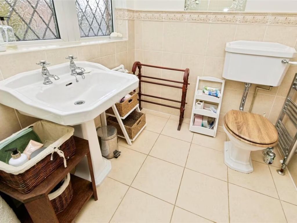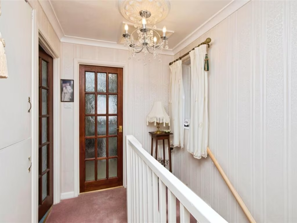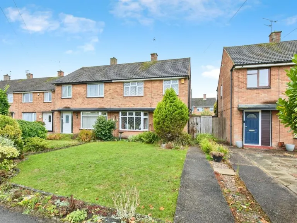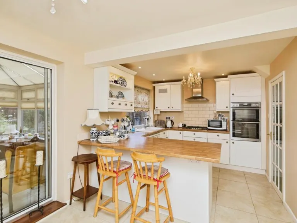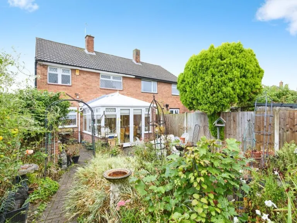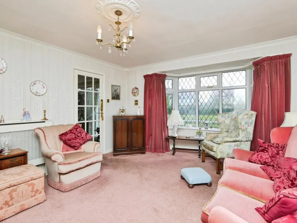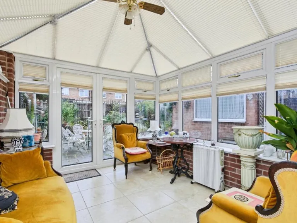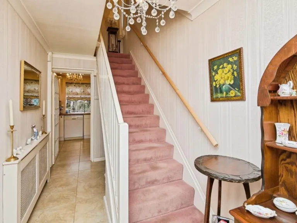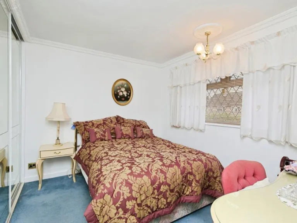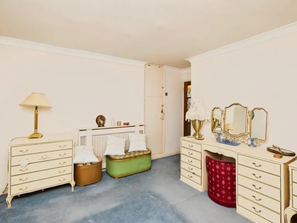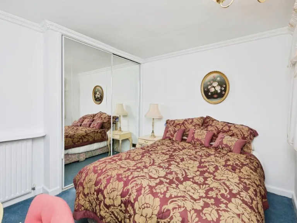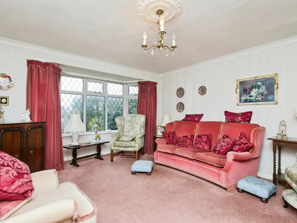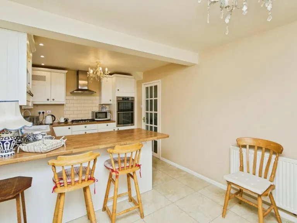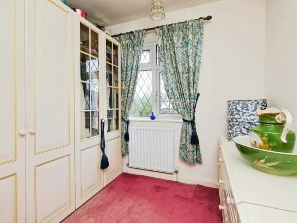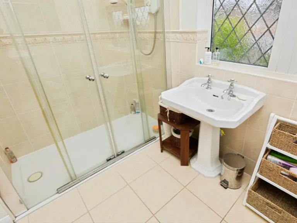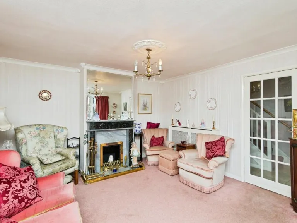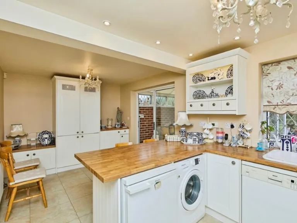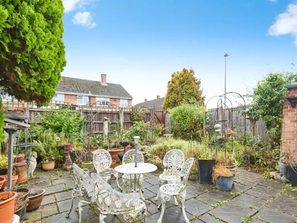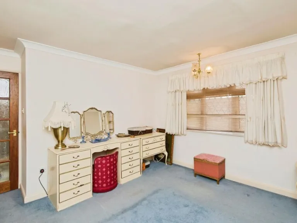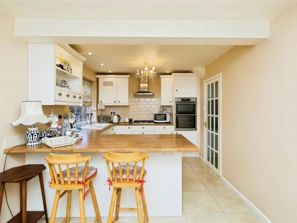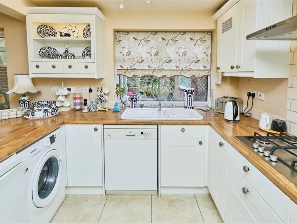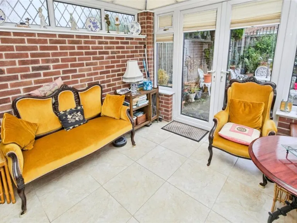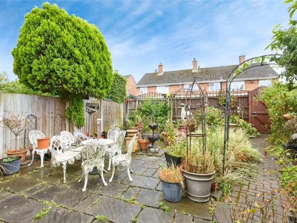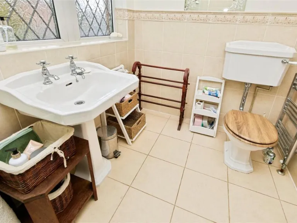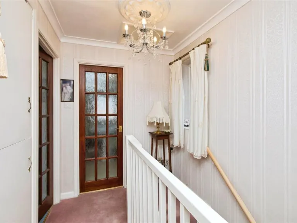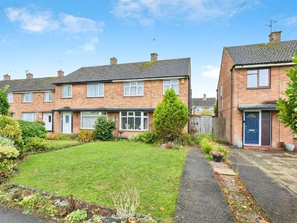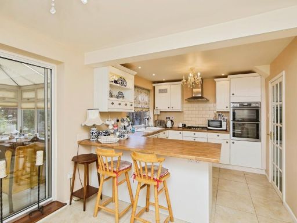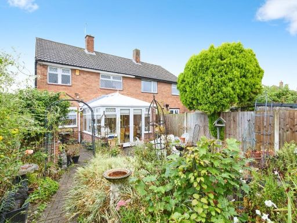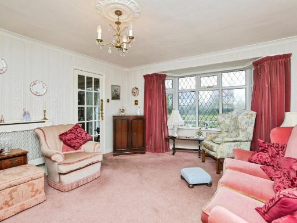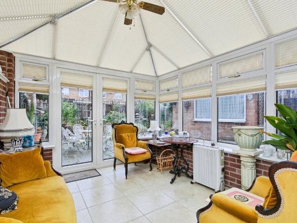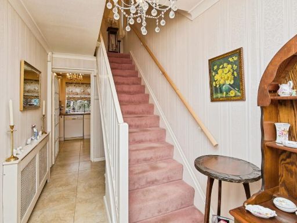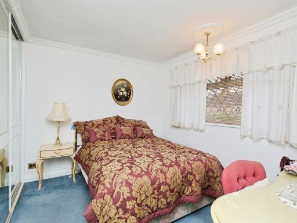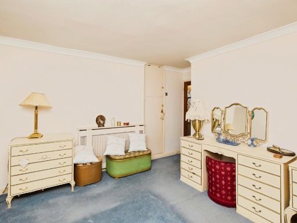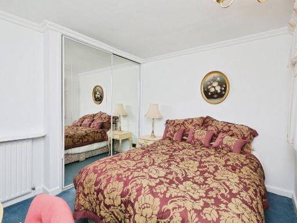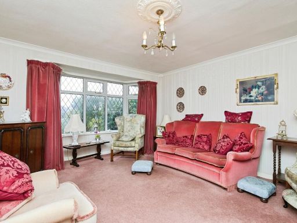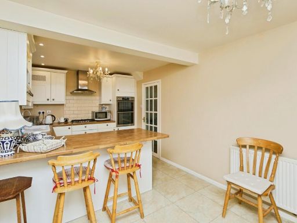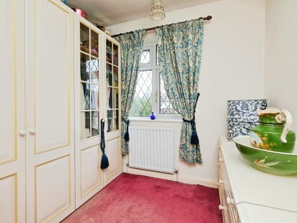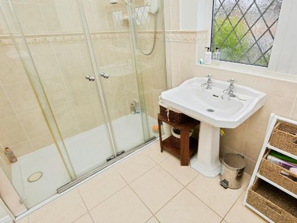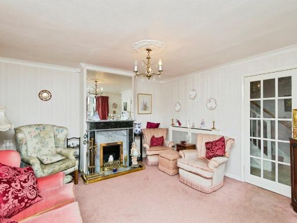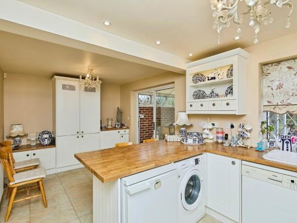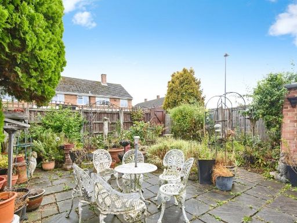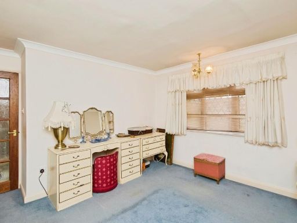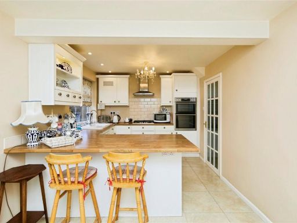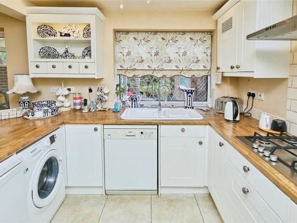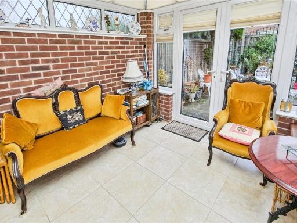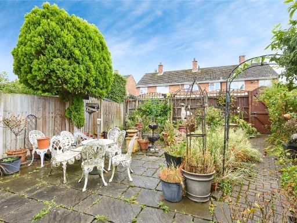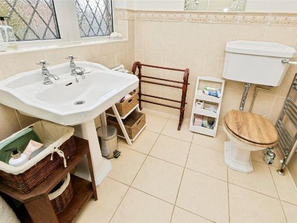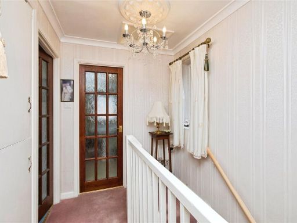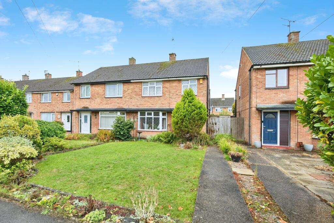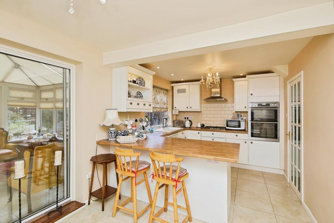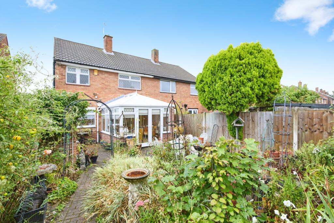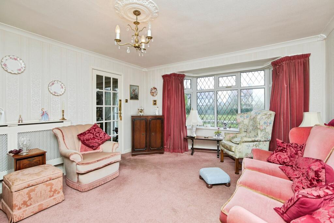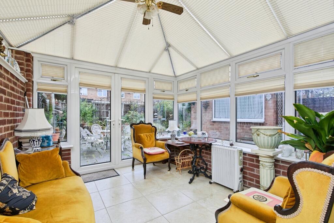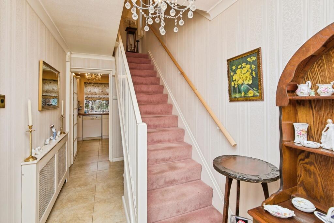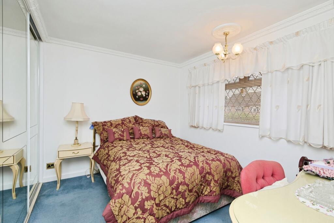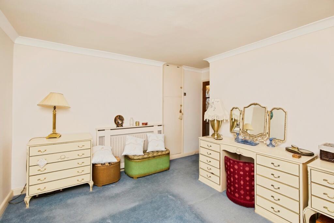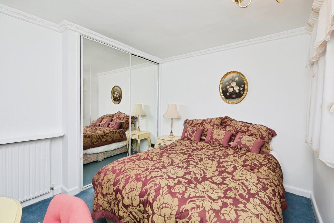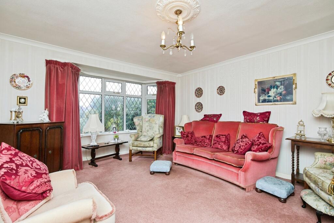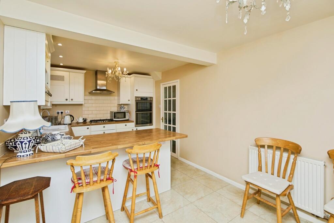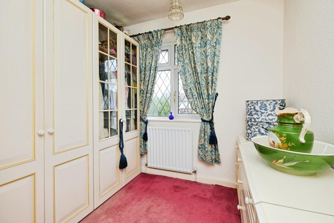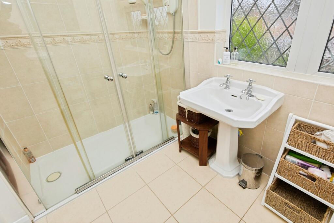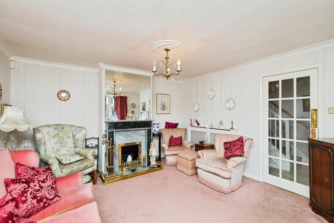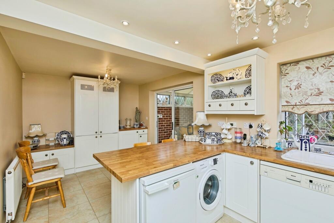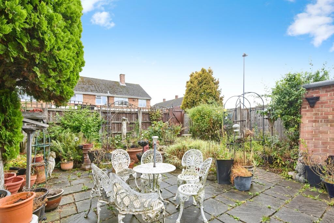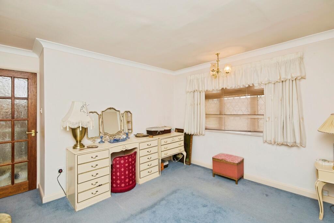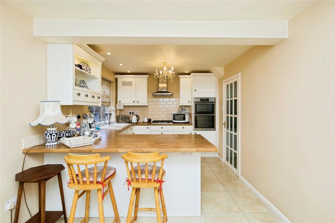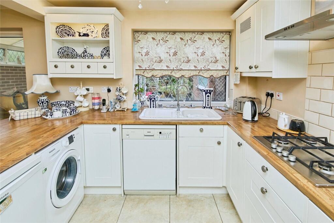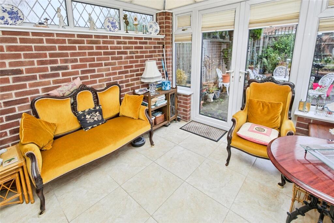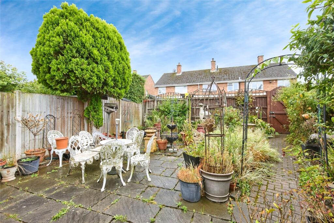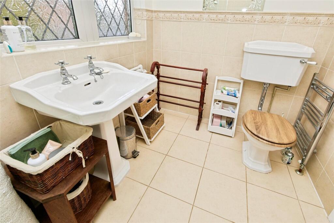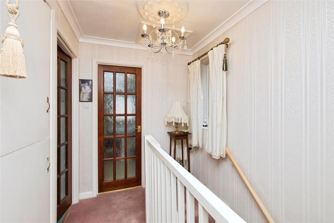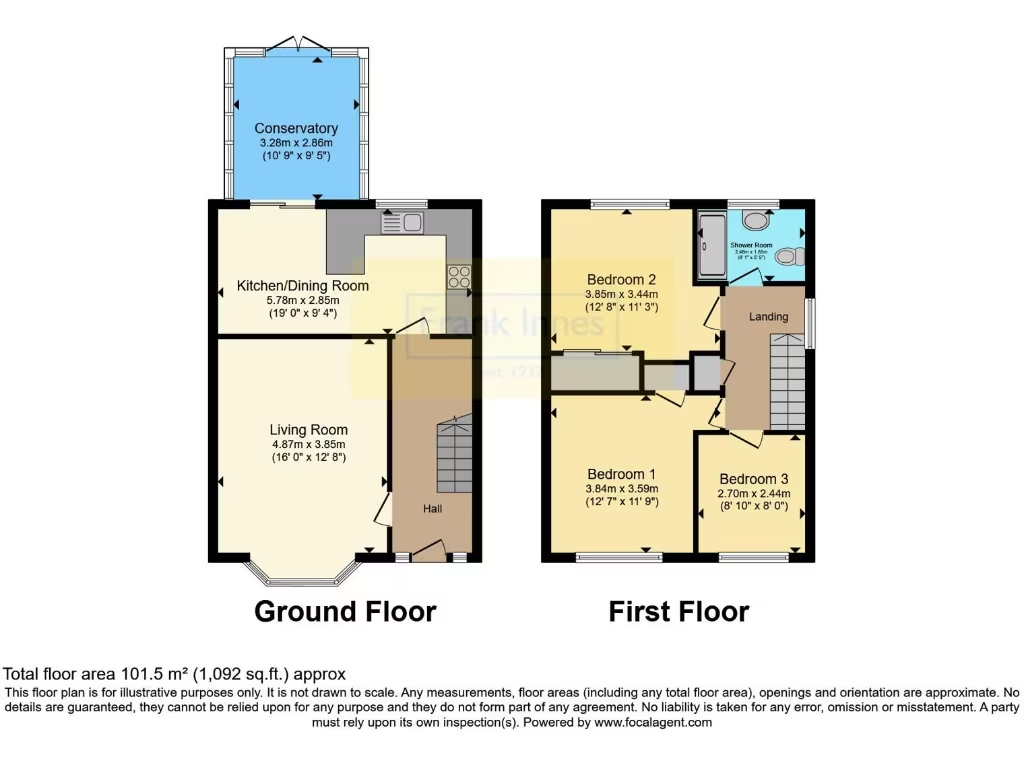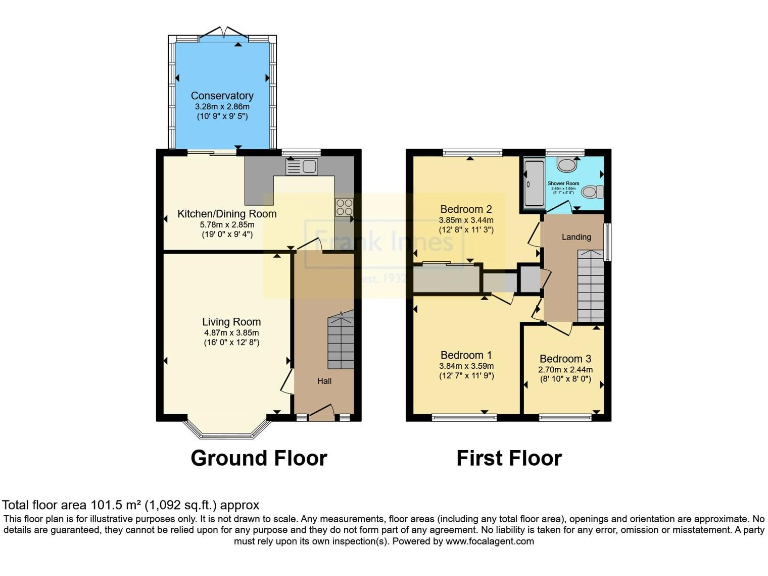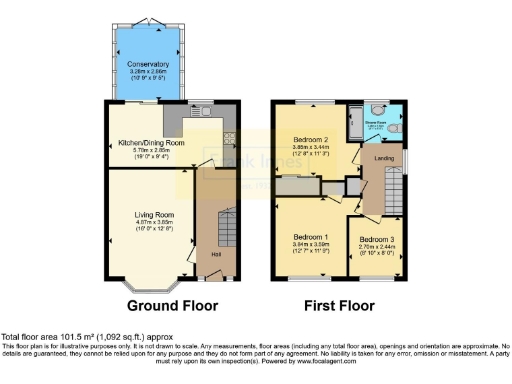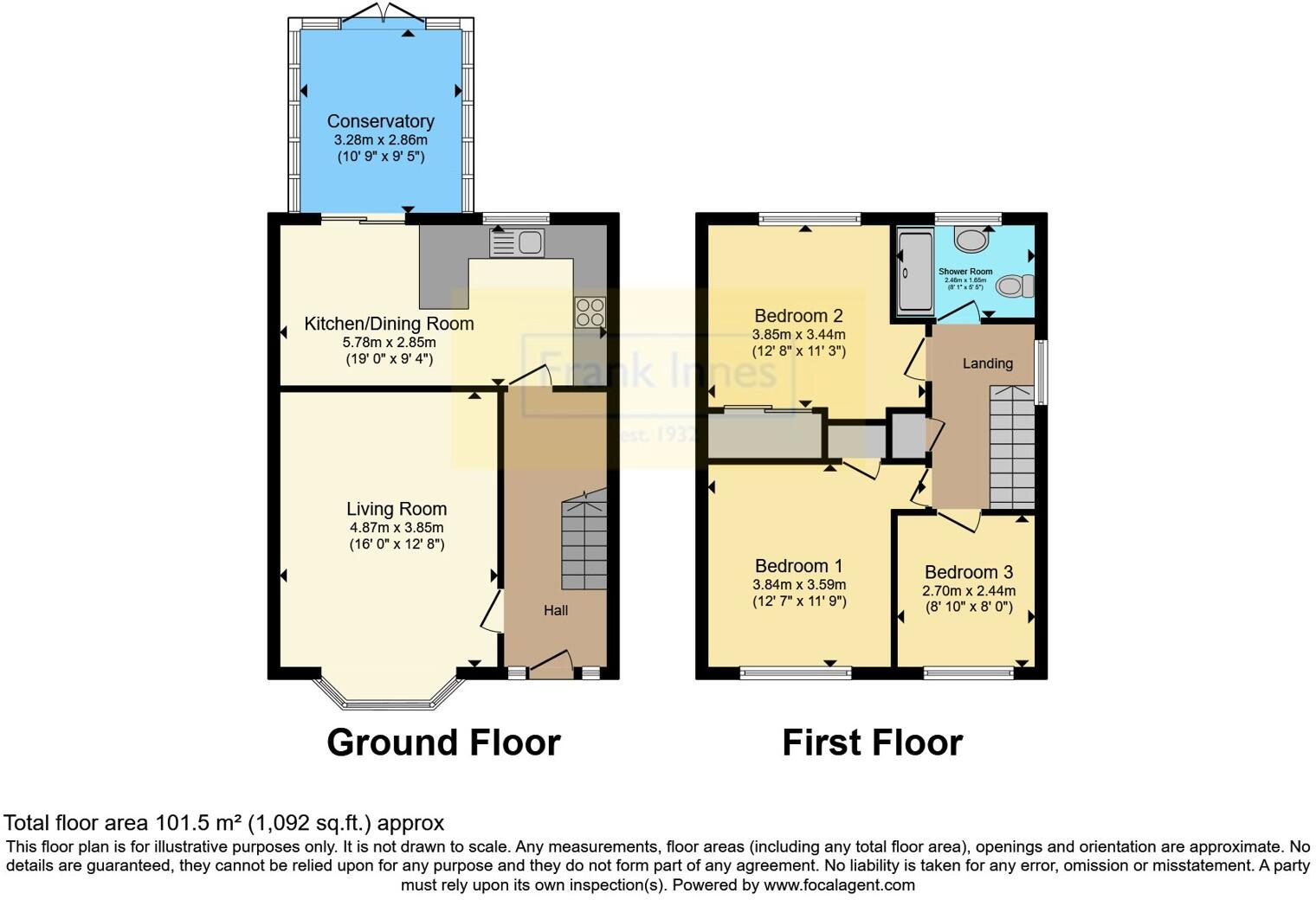Summary - 33 Shardlow Road, Alvaston, Derby, Derbyshire, DE24 DE24 0JQ
3 bed 1 bath Semi-Detached
Well-presented three-bed family home with modern kitchen, conservatory and no upward chain..
Spacious lounge and modern kitchen-diner with underfloor heating
Conservatory also benefits from underfloor heating and garden access
Two double bedrooms plus third bedroom; family bathroom serves all
Freehold, no upward chain and low council tax
Gated rear access to resident's car park; off-street parking nearby
Modest plot size and small rear garden
Mid-20th-century build in an ageing urban community area
Single bathroom and mixed local area may affect resale appeal
This three-bedroom semi-detached home on Shardlow Road offers practical family living with immediate availability and no upward chain. The ground floor features a spacious lounge, a modern kitchen-diner with underfloor heating and integrated appliances, plus a conservatory (also with underfloor heating) that opens onto an enclosed rear garden. Two double bedrooms and a third bedroom sit upstairs alongside a family bathroom.
Practical benefits include gas central heating, double glazing throughout, a working alarm system and gated access from the garden to a resident's car park. The property is freehold, roughly 1,092 sq ft, and sits in a mid-20th-century build typical of the area. Major road links (A50, A52) and local amenities in Alvaston are within easy reach.
Buyers should note the plot is modest in size and there is a single family bathroom for three bedrooms. The wider neighbourhood is mixed in character and classed as ageing urban communities / hard-pressed rented terraces, which may affect resale or rental appeal for some purchasers. Council tax is very low, and there is no flood risk.
Overall, the house suits a growing family or first-time buyer seeking a well-presented, move-in-ready home with sensible running costs and potential to personalise. Viewing is recommended to appreciate room proportions and practical layout.
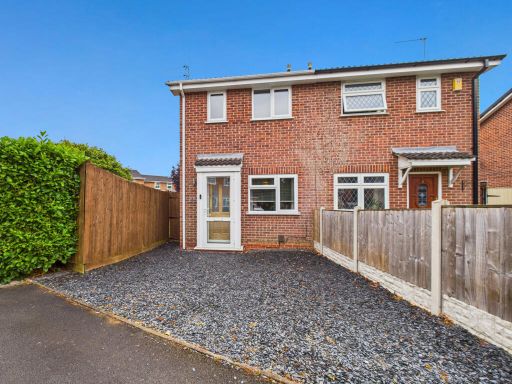 2 bedroom semi-detached house for sale in Slindon Croft, Alvaston, DE24 — £175,000 • 2 bed • 1 bath • 591 ft²
2 bedroom semi-detached house for sale in Slindon Croft, Alvaston, DE24 — £175,000 • 2 bed • 1 bath • 591 ft²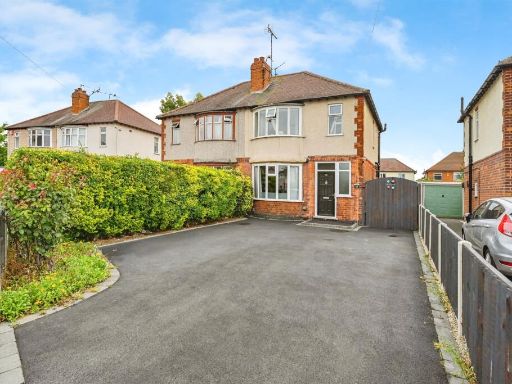 3 bedroom semi-detached house for sale in Beech Avenue, Alvaston, Derby, DE24 — £220,000 • 3 bed • 1 bath • 584 ft²
3 bedroom semi-detached house for sale in Beech Avenue, Alvaston, Derby, DE24 — £220,000 • 3 bed • 1 bath • 584 ft²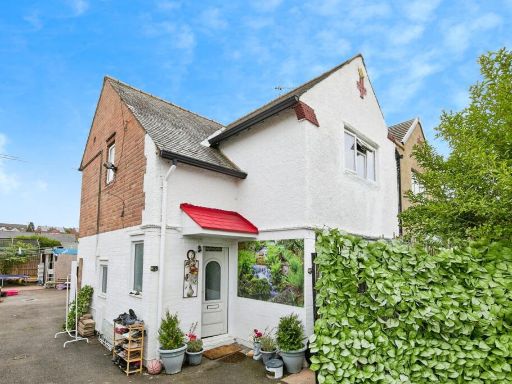 3 bedroom semi-detached house for sale in Beaufort Street, Derby, Derbyshire, DE21 — £220,000 • 3 bed • 1 bath • 910 ft²
3 bedroom semi-detached house for sale in Beaufort Street, Derby, Derbyshire, DE21 — £220,000 • 3 bed • 1 bath • 910 ft²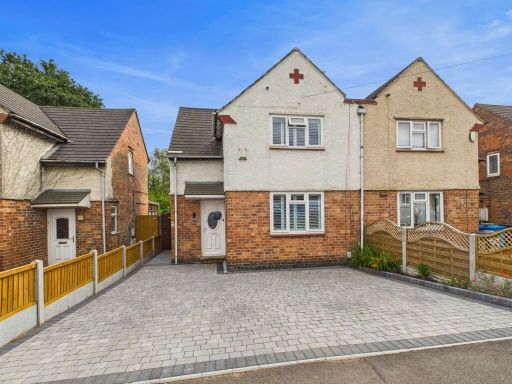 3 bedroom semi-detached house for sale in Cheviot Street, Derby, DE22 — £200,000 • 3 bed • 1 bath • 807 ft²
3 bedroom semi-detached house for sale in Cheviot Street, Derby, DE22 — £200,000 • 3 bed • 1 bath • 807 ft²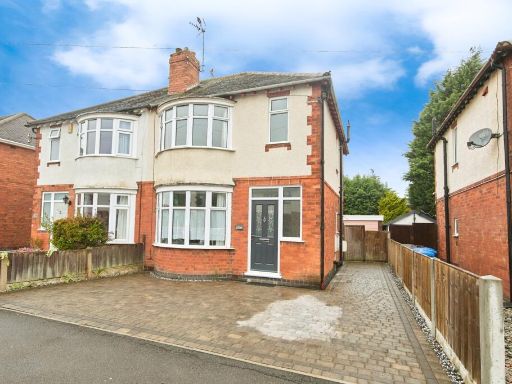 3 bedroom semi-detached house for sale in Carlton Drive, Shelton Lock, Derby, Derbyshire, DE24 — £235,000 • 3 bed • 1 bath • 950 ft²
3 bedroom semi-detached house for sale in Carlton Drive, Shelton Lock, Derby, Derbyshire, DE24 — £235,000 • 3 bed • 1 bath • 950 ft²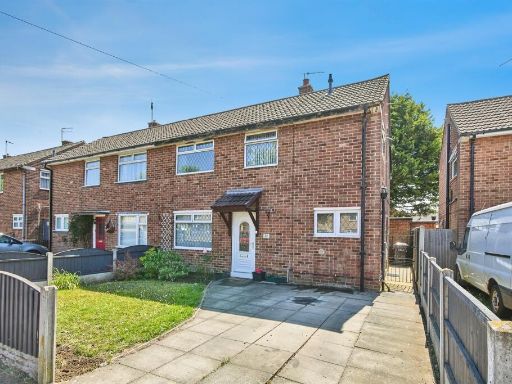 3 bedroom semi-detached house for sale in Holbrook Road, Alvaston, DERBY, DE24 — £210,000 • 3 bed • 1 bath • 861 ft²
3 bedroom semi-detached house for sale in Holbrook Road, Alvaston, DERBY, DE24 — £210,000 • 3 bed • 1 bath • 861 ft²